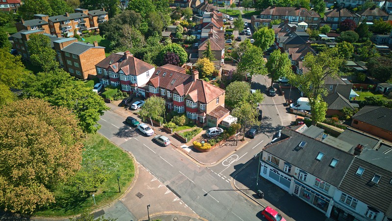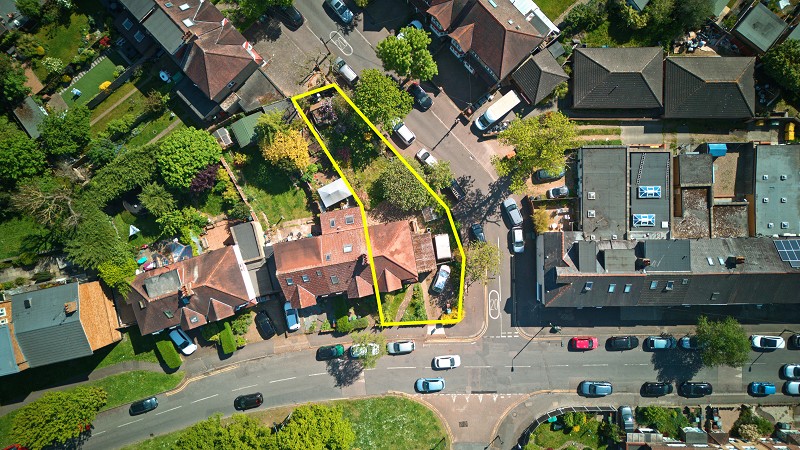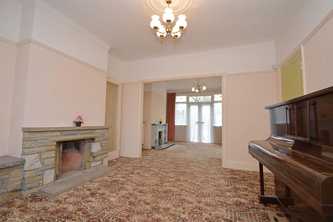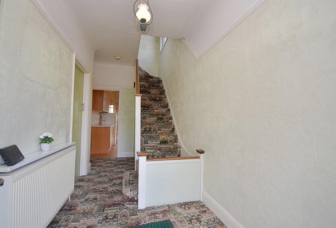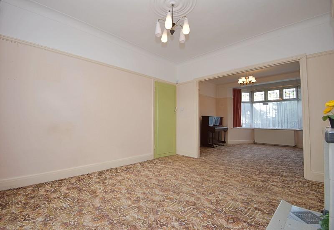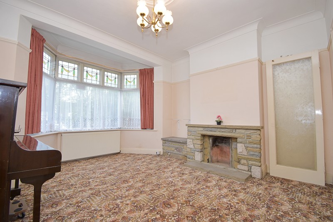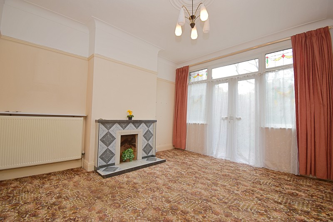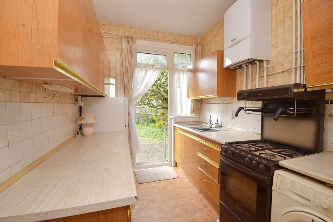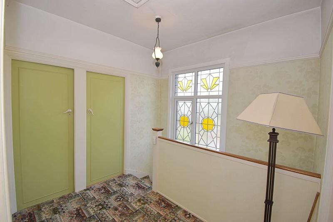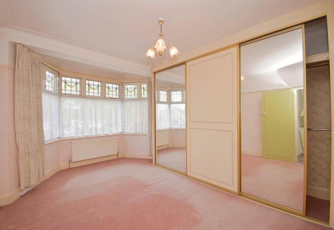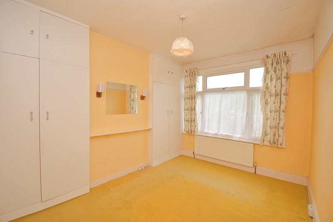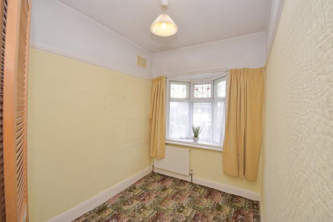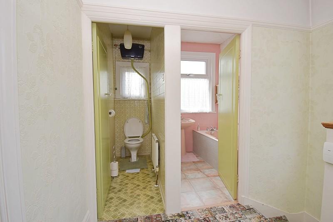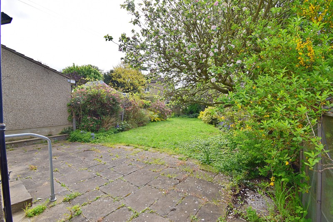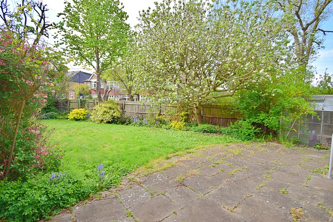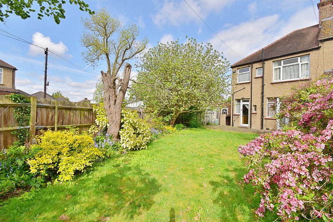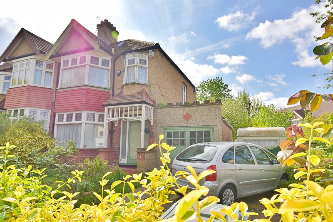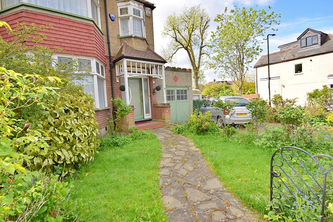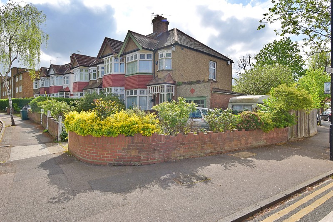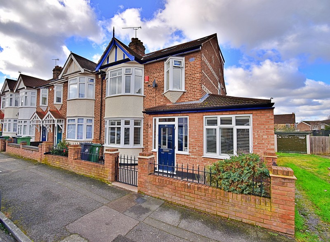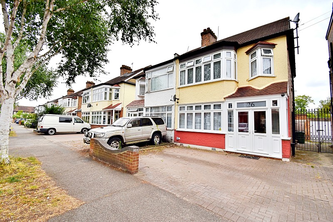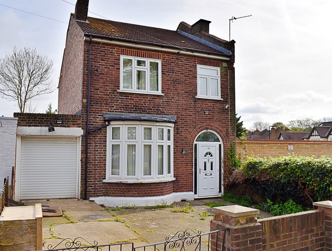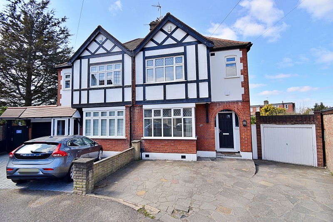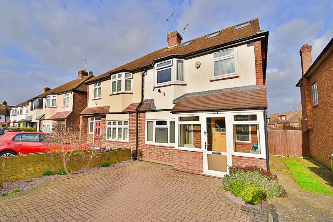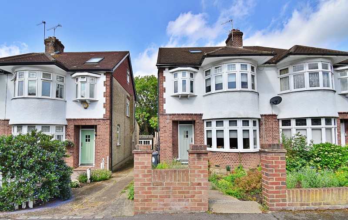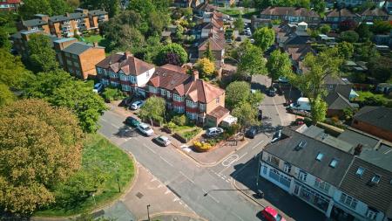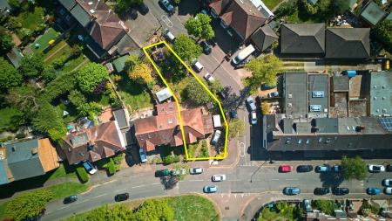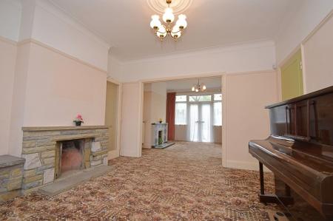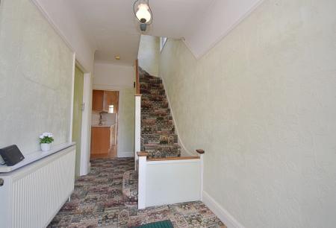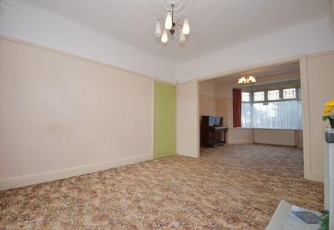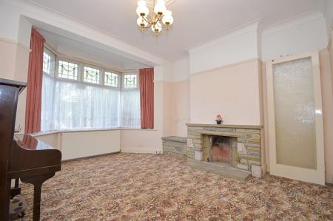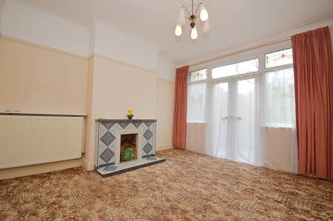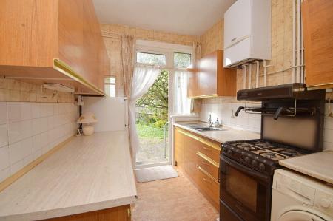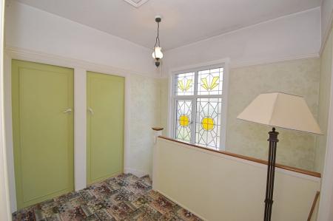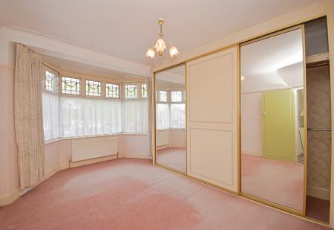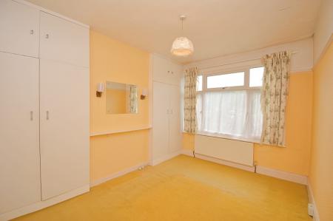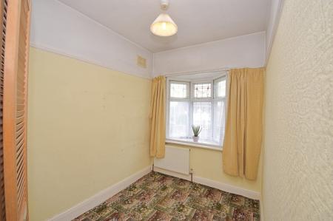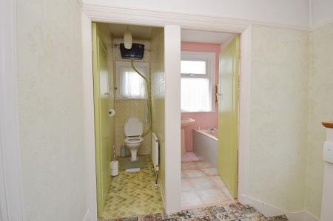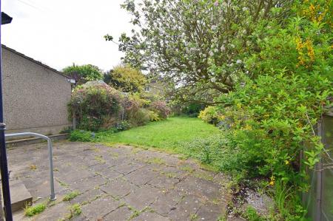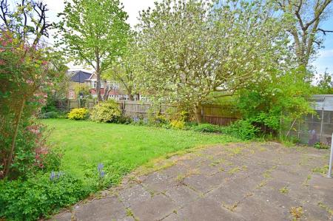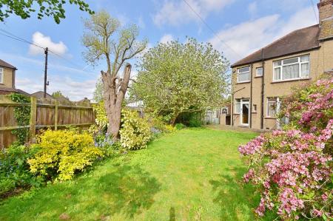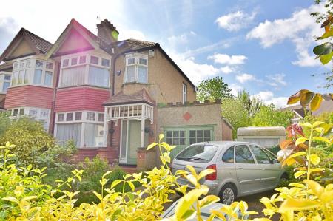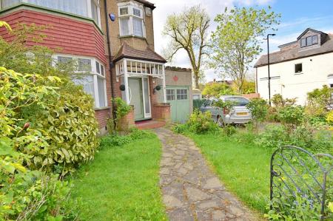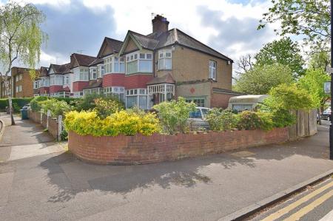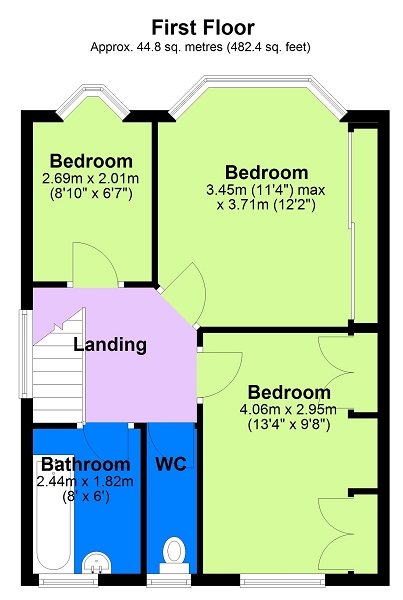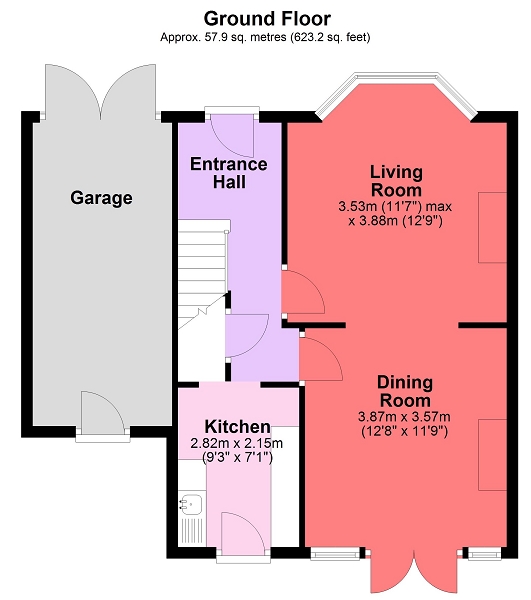- A Substantial 3 Bedroom End of Terrace 1930s House
- Representing An Exciting Project For Modernisation
- Large Corner Plot With Undoubted Development Potential
- Subject of course To the necessary Local Authority Planning Approval
3 Bedroom End of Terrace House for sale in Woodford Green
Occupying a prominent position, fronting this popular road A LATE 1930s BAY FRONTED END OF TERRACE HOUSE offered with considerable scope for modernisation refurbishment and potential side plot development (subject of course to necessary local authority planning permission)? This property represents a valuable project in a highly regarded residential location. The existing accommodation consists of a hall, living rooms, kitchen, 3 first floor bedrooms and bathroom, large attached garage together with a very substantial side plot, and rear garden. THERE IS NO ONWARD CHAIN...
Oak Hill is convenient for all surrounding access points, some wonderful forest walks and Higham Park Village Centre providing day to day needs. Including a mainline station serving London Liverpool St., Walthamstow Central and the Victoria line. Within walking distance are some highly popular schools, and just a short drive away from the A406, giving access to the M11 and M25 motorways.
Entrance
Occupying a sizeable corner plot on the ever popular "Oak Hill Estate", this substantial end of terrace family house features a garage with additional off street parking and is enclosed by a low built brick wall with two entrance gates, plus a shaped path that leads up to the storm porch with lawns and plants either side.
Porch
Step leading up to the brick built porch, giving access to the front entrance door.
Reception Hall
The reception hall comprises a picture rail, coved cornice ceiling, double radiator, glazed front door with casements to the side and top, turning staircase rising to the first floor. Access to the lounge dining room and fitted kitchen lead off, useful under stairs cupboard.
Lounge Area
Good size family lounge includes picture rail, coved cornice ceiling, ceiling rose, brick style fireplace surround with display area to the side.
To the front elevation there is a large bay window with stained glass top casements, double radiator beneath.
Dining Area
Picture rail, door to the reception hall, fireplace surround with matching hearth, double radiator to the side elevation together with double glazed patio doors, leaded light style side casements, opening to the rear garden.
Kitchen
This kitchen has part tiled walls, range of pull-out drawers, wall and base units, worktop space, single sink unit with drainer and mixer tap, plumbing provision for a washing machine, space for fridge freezer and cooker, a wall mounted boiler plus a double glazed door (with casements to the side and top) giving access to the rear garden.
First Floor Accommodation
Landing
Stairs rising to a spacious landing including a picture rail, doors to each room off, leaded light style double glazed windows with top casements to the side elevation, plus a hatch to the loft space offering further potential to extend (subject to local authority permission).
Bedroom 1
Large bay window to the front elevation, coved cornice ceiling, picture rail, double radiator beneath, fitted wardrobes.
Bedroom 2
double glazed window to the rear elevation, picture rail, radiator
Bedroom 3
"Oriel" style bay window to the front elevation, radiator.
Bathroom
Tiled walls, single radiator, wall mounted "chrome style" towel rail, pedestal wash and basin with single taps, double glazed frosted window to the rear elevation, built in bath , frosted shower screen plus a wall mounted shower thermostat with provision for an overhead attachment.
Separate WC
Tiled walls, single radiator, high flush W.C., frosted double glazed window to rear elevation.
Outside
This property stands back from oak Hill, and corners Oak Hill Crescent, occupying a larger than average size plot. To the side of the house is an attached garage with further space to the boundary providing the opportunity for potential development, subject to local authority planning approval.
Front Garden
Retained by ornamental wall to the front with pedestrian and vehicular access on to a hardstand providing off road parking for more than one vehicle. The remainder to the front comprises well established shrubs, evergreens etc. Serving…
Attached Garage
16'02” x 9'04” approximately
Rear Garden
Well established with an area of lawn and a variety of shrubs, trees and evergreens to the boundaries providing all year round colour!
Local Authority & Council Tax Band
London Borough of Waltham Forest
Council Tax Band E
Council Tax Band : E
Important Information
- This is a Freehold property.
Property Ref: 58040_PRA10593
Similar Properties
Coolgardie Avenue, Highams Park, London. E4 9HP
4 Bedroom End of Terrace House | Guide Price £785,000
Beautifully Presented Family House… Versatile Arrangement Of Accommodation
Bourne Gardens, Chingford , London. E4 9DX
4 Bedroom Semi-Detached House | Guide Price £725,000
With An Enormous 150ft plus Rear Garden An Established, Carefully Extended House Highly Popular Tree Lined Setting
Church Avenue, Highams Park, London. E4 9QY
3 Bedroom Detached House | Guide Price £725,000
Twixt The Lake & Village Centre... ...A Detached - Rare Opportunity... 3 Bedrooms, Large Garden, Much Potential!
Frinton Drive, Woodford Green, Essex. IG8 9ND
3 Bedroom Semi-Detached House | Guide Price £800,000
An Attractive Looking Family House Within A Highly Respected Residential Setting 3 Bedrooms, Parking, Garage, Secluded P...
Brookhouse Gardens, Chingford, London. E4 6LZ
4 Bedroom Semi-Detached House | Guide Price £825,000
A Beautifully Presented Family House Greatly Extended, To An Exacting Standard Complete With 4 Bedrooms and 2 Bathrooms
Betoyne Avenue , Chingford , London. E4 9SG
4 Bedroom Semi-Detached House | Guide Price £825,000
An Incredibly Versatile Family House, Extended To Provide 4 Bedrooms‚ 2 Bathrooms And Outside A Brilliant 21ft Stud...
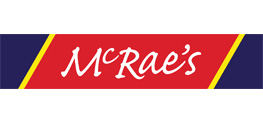
McRaes Sales, Lettings & Management (Highams Park)
18, The Avenue, Highams Park, London, E4 9LD
How much is your home worth?
Use our short form to request a valuation of your property.
Request a Valuation
