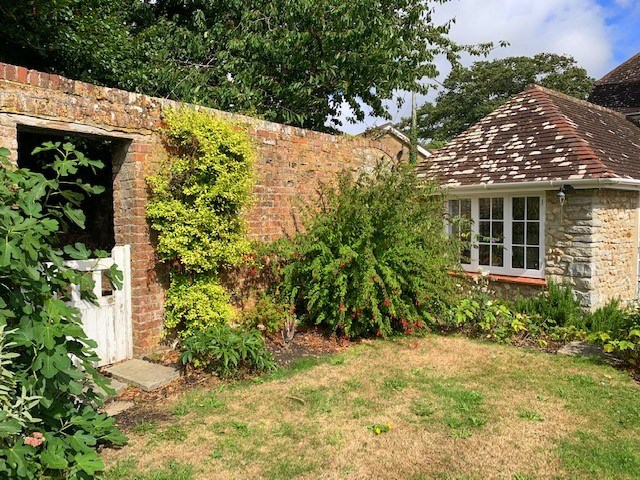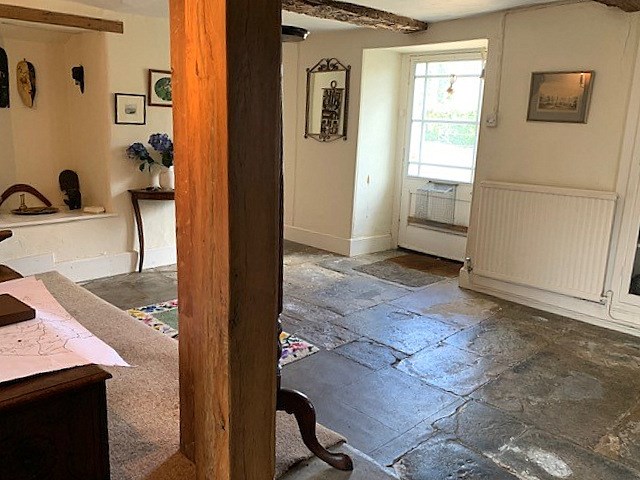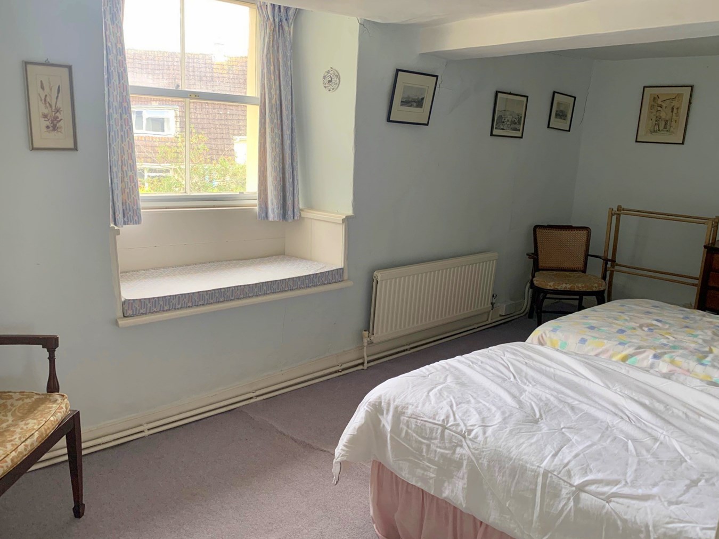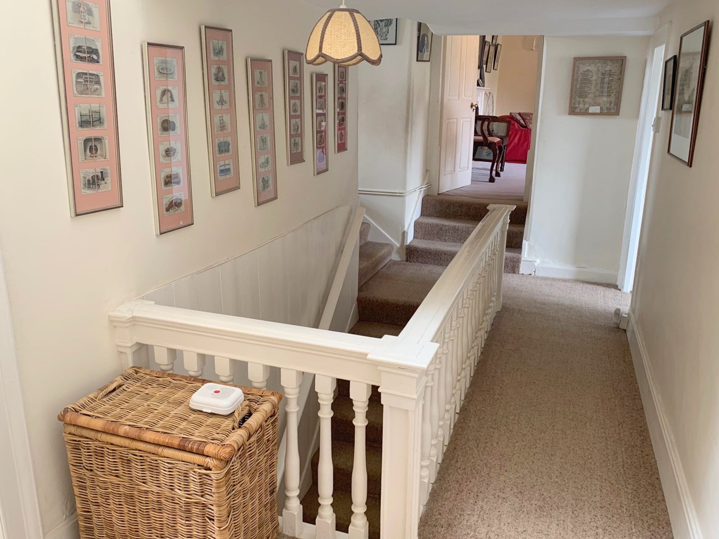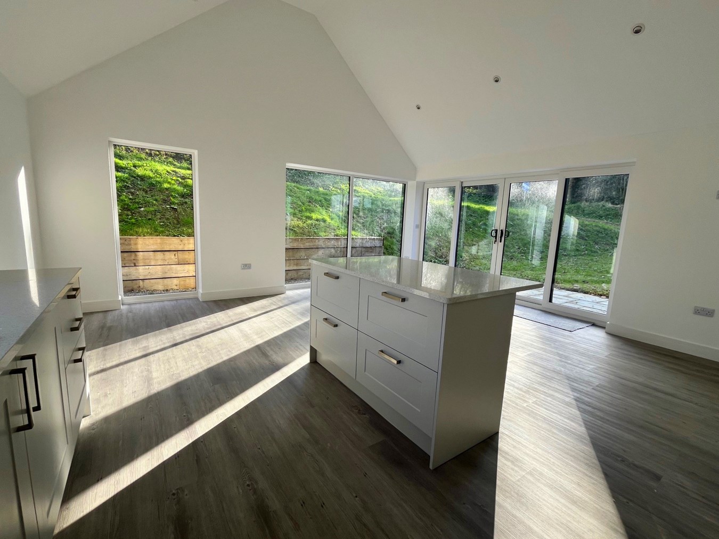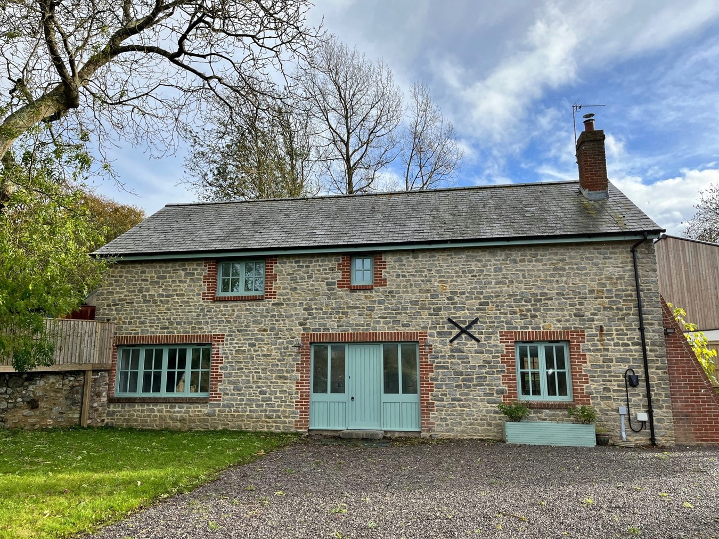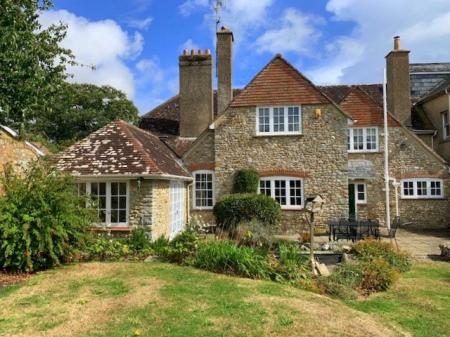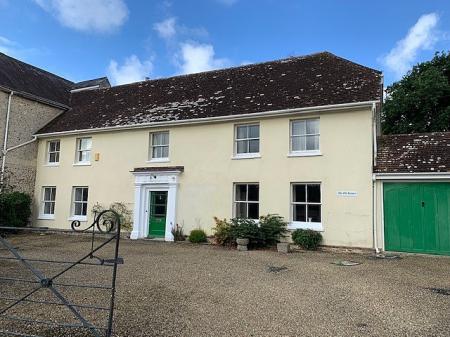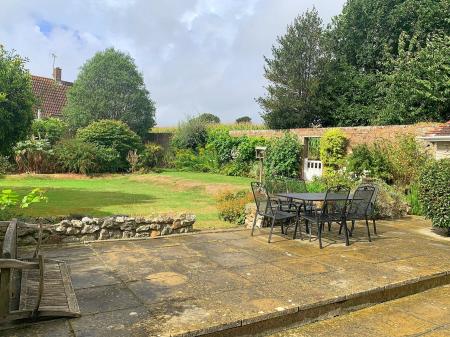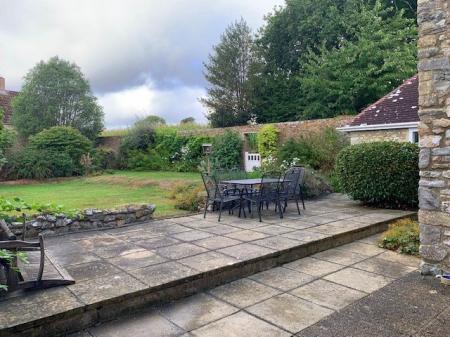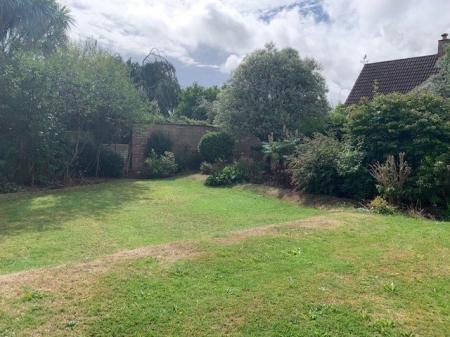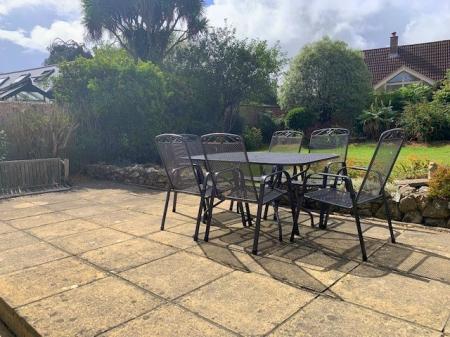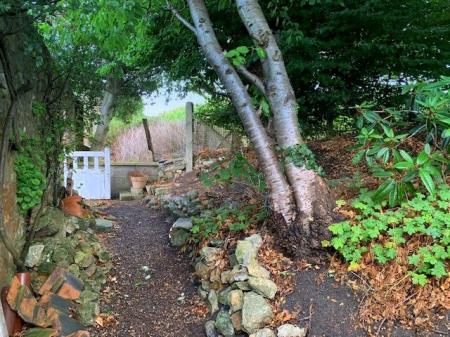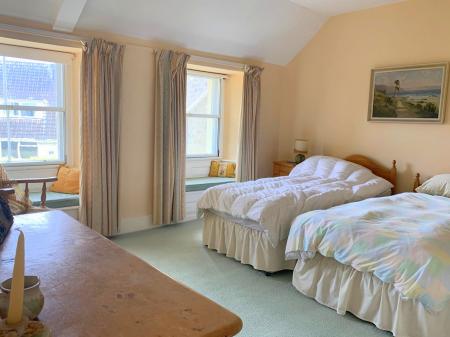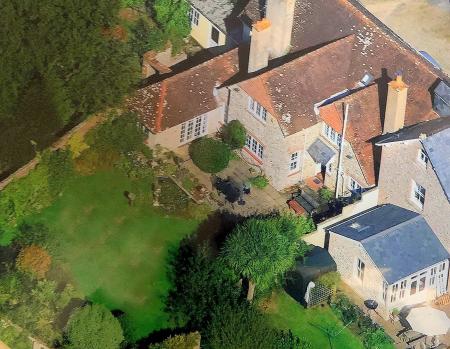- Very spacious 4 Bed period property
- Tudor origins extended, with plenty of original features
- All bedrooms generous doubles
- Entrance with Flagstone floor
- Magnificent heavily beamed ceiling & large Inglenook in Sitting Room
- Large attractive Dining Room
- Sash windows with shutters
- Spacious Kitchen/Diner with Separate Utility
- Ground Floor Cloakroom & WC
- Garden Room
4 Bedroom Semi-Detached House for sale in Wootton Fitzpaine
The Old Rectory is believed to originate from Tudor times and has been extended and remodelled in the Georgian style in later years, with great care to retain the original features.
It is a unique and particularly spacious Grade 11 Listed property with many points of architectural and historical interest. Of particular note are the flagstoned Entrance Hall flooring with beamed ceiling and oak panelling, and the Sitting Room with beautifully preserved Elizabethan ceiling beams, window shutters and a number of substantial fireplaces. There are sash windows, window seats and dado railings with high ceilings in most rooms throughout the property.
Quietly situated in the pretty hamlet of Wootton Fitzpaine just a couple of miles inland from coastal Charmouth within a small welcoming community. This splendid home offers four generous double bedrooms and two receptions but would now benefit from a degree of sympathetic updating.
Gated entrance drive into large gravelled parking area with attached double garage to one side. Central Portico entrance into large Entrance Hall with original flagstones, beams and exposed panelling to one wall.
Sitting Room with two sash windows, shutters and window seats, magnificent squared Elizabethan celing beams and a substantial stone Inglenook open fireplace.
Spacious double aspect Dining Room with two feature front sash windows, again with shutters. Fireplace with open fire. Castellated cornice and dado rails.
Rear central spacious kitchen with fitted units and fireplace recess currently with range electric cooker.Space for freestanding fridge freezer and dishwasher. Large walk in pantry. Adjacent Utility Room with space and plumbing for Washing machine etc.
Side Lobby to external side garden door. Small wine storage room to side. Garden Room opposite with window and French doors, and vaulted exposed ceing beams.
Rear linear Hall with back door to garden. Cloakroom leading to WC. Return door into Entrance Hall.
First Floor: Landing with wooden spindle balustrades, Elevated high wall door access to very large loft space.
Several steps up to very generous double Bed 1 to front, with small fireplace, currently utilised as a Study. Steps up into Bed 2 to rear L-shaped double room with integral wardrobe and small fireplace. Airing cupboard. Rear window and small additional velux.
Bed 3 to front again double, sash with window seat and double wardrobe.
Two steps up into Bed 4 with window seats and small ensuite with WC , basin and mains shower.
Family bathroom with bath, WC.
Outside: The most attractive walled rear gardens feature a wide patio and extensive central lawns. Small ornamental pond. Mature planting with small trees. To one side is a gated archway to a smaller side garden suitable for a vegetable plot perhaps. Timber shed. Access to pedestrian rear garage door and side door to house.
Oil central heating, shared septic tank draining, mains electricity.
DFH1021 EPC exempt. Dorset DC Band tbc
This picturesque village is just 1-7 miles from Charmouth with a good range of village shops and amenities and the beach. Wootton Fitzpaine offers a Social Club with a bar, & skittles, Village Hall, and a pretty parish Church. Lyme is just 4.2 miles, Bridport 8 miles.
Directions from Charmouth Centre: Proceed downhill past Manor Farm Camping take next left uphill signed to Catherston. Continue 1.7 miles into Wootton - passing village Hall on left. The Old Rectory is a short distance further on left.
Important information
This is a Freehold property.
Property Ref: 31455_25213864
Similar Properties
Stonebarrow Lane, Charmouth, DT6
5 Bedroom House | Guide Price £795,000
Viewing recommended for this stunning new 5 bed detached home!! Part of the old manor, part new build, it offers a large...
7 Bedroom Semi-Detached House | Guide Price £795,000
"Shepherds Knapp" is a versatile and attractive 7 bedroom semi detached property, being both a great family home and suc...
Stonebarrow Lane, Charmouth, DT6
4 Bedroom Barn Conversion | Guide Price £775,000
Exclusive 4 bedroom, 3 bathroom, fully renovated & refurbished detached barn. Wrap around garden and plenty of space for...
3 Bedroom Bungalow | Guide Price £825,000
Stylish contemporary split level, 3/4 bed chalet bungalow, garden parking for 3+ and sea views £825,000 Freehold

Fortnam Smith & Banwell (Charmouth)
2 The Arcade, The Street, Charmouth, Dorset, DT6 6PU
How much is your home worth?
Use our short form to request a valuation of your property.
Request a Valuation



