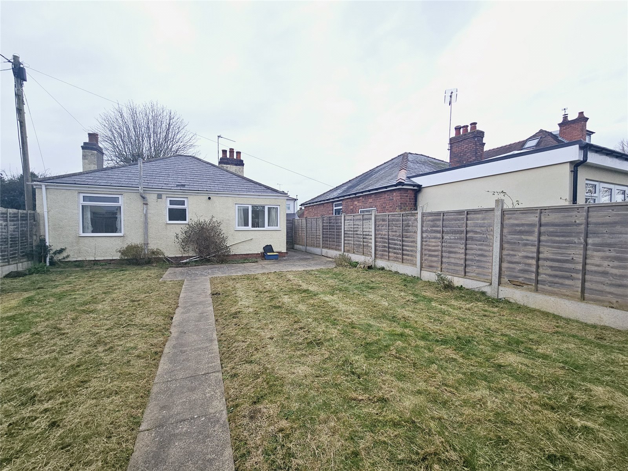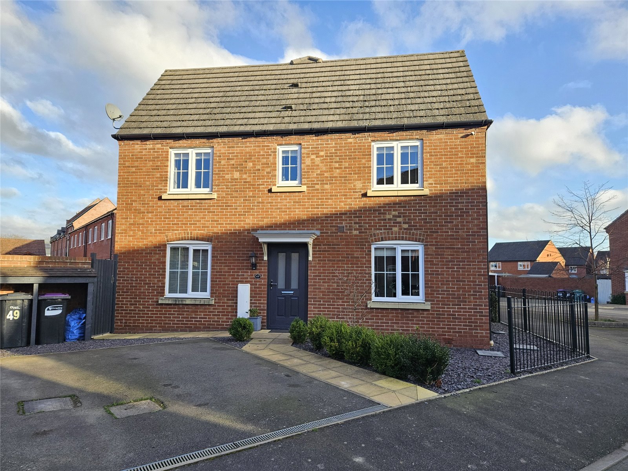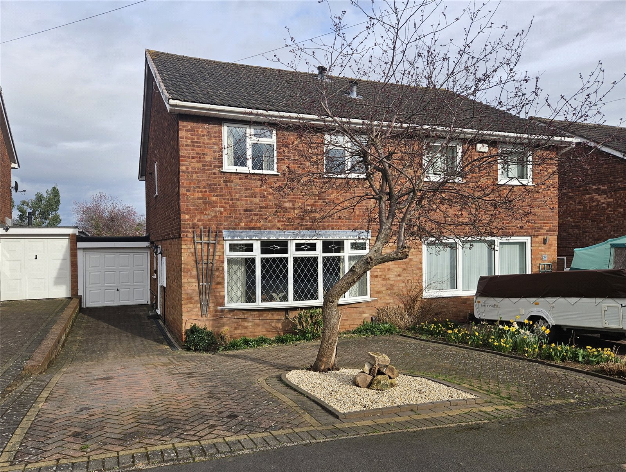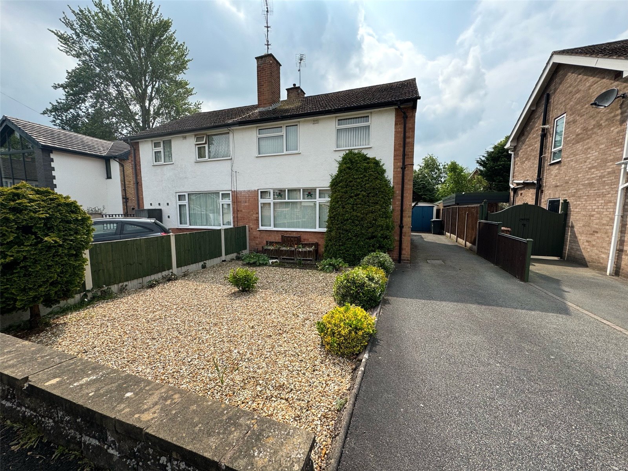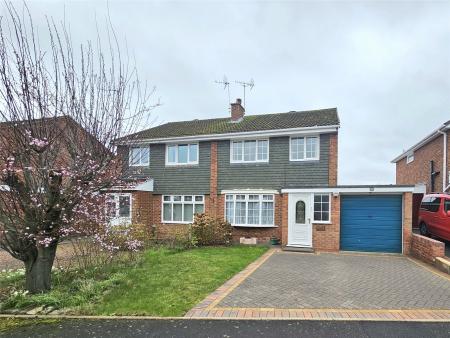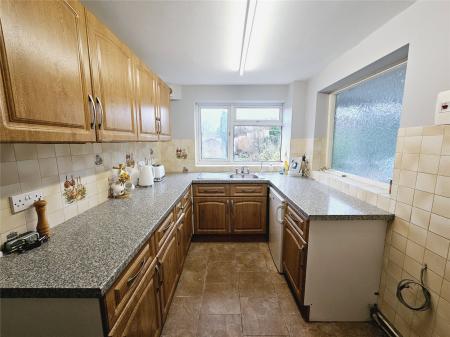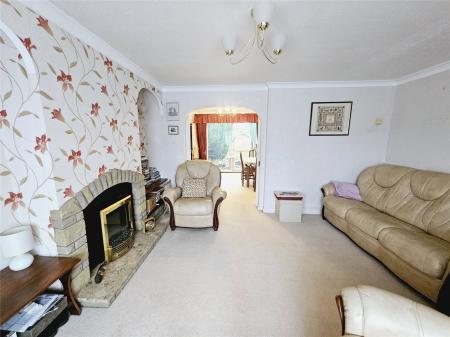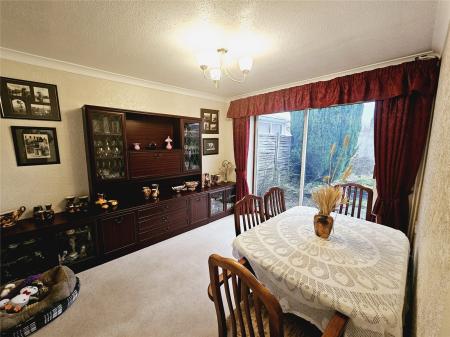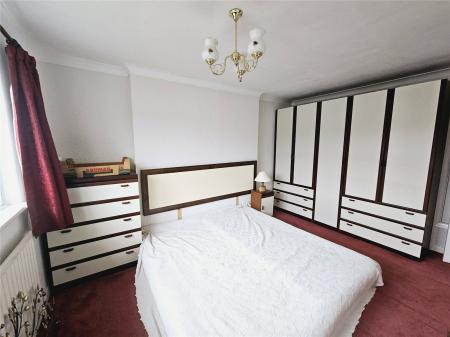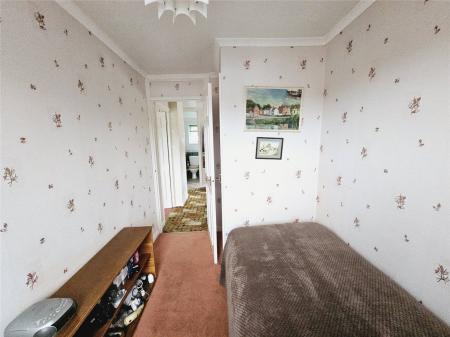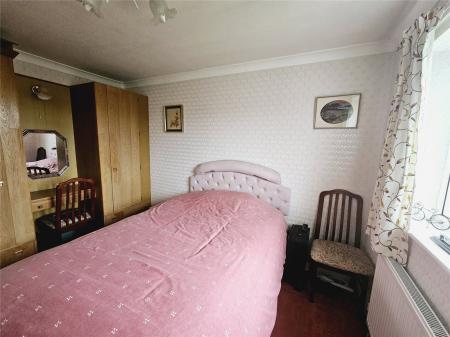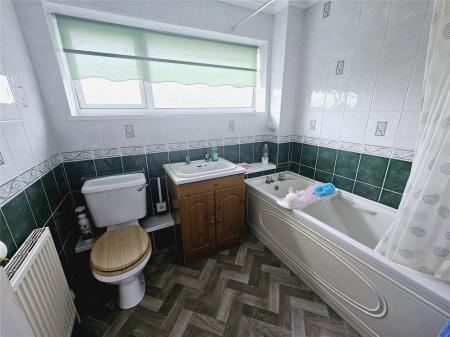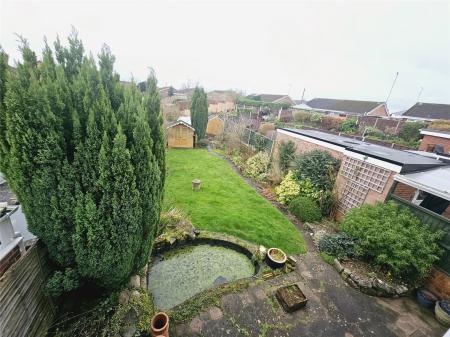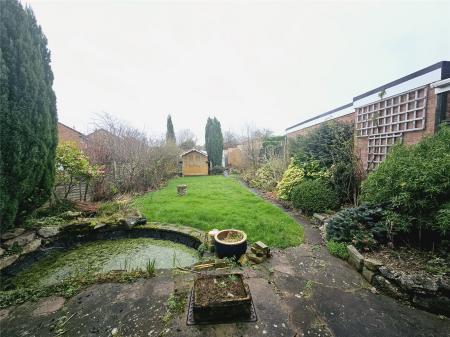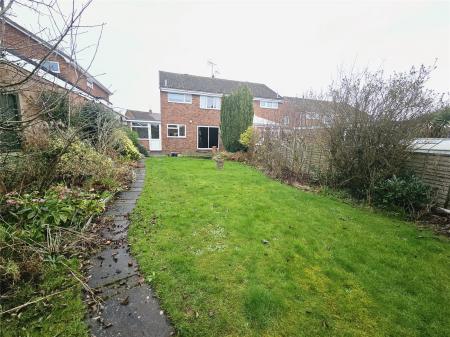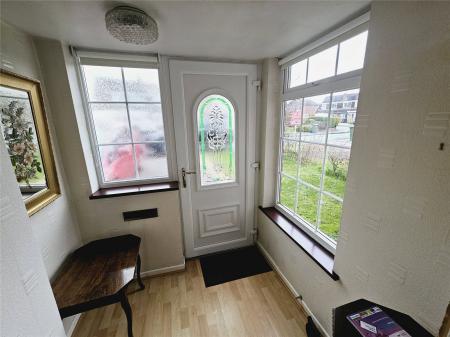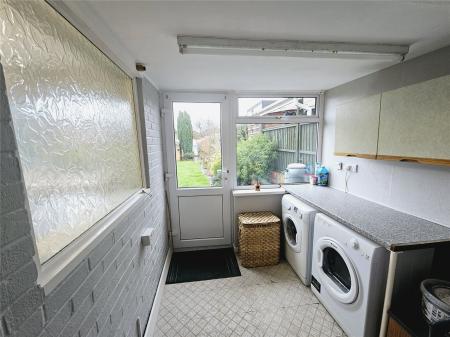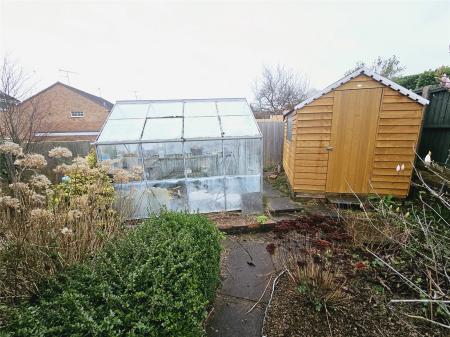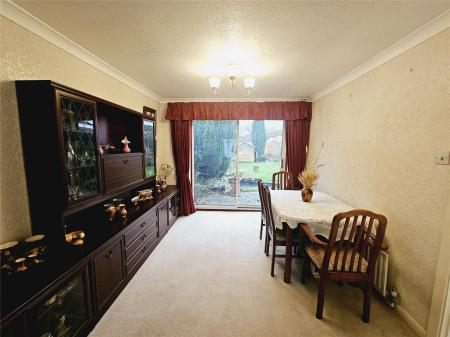3 Bedroom Semi-Detached House for sale in Worcestershire
Description Number 75 Beeches Road sits well back from the kerb side behind a block paved driveway with adjacent lawned area with established borders.
The property enjoys a cul-de-sac position on the Marlpool Gardens estate located on the Wolverley side of Kidderminster. Properties in this area rarely become available and, as such, an early inspection is recommended.
The accommodation more fully comprises:
Double glazed dloor opens to the:
Reception Hall Front and side facing double glazed feature windows. Two ceiling light points. Central heating radiator, Some alarm. Door to lounge. Stairs rise to the first floor landing.
Lounge 3.85 x 4.20. Front facing double glazed bow window. Ceiling light point. Alcove lighting. TV aerial point. Central heating radiator, Coving to ceiling. Understairs storage cupboard. Archway with integral doors lead to the:
Dining Room 3.36 x 2.88. Ceiling light point. Central heating radiator, Coving to ceiling. Door to kitchen. Patio doors lead out to the rear gardens.
Kitchen 3.36 x 2.21. Rear facing double glazed window. Ceiling light point. Central heating radiator, Part tiled. Working surfaces with a range of base units and wall cupboards. extractor fan. Door opens to the:
Utility 3.29 x 2.20. Rear facing double glazed window. Ceiling light point. Working surfaces with range of wall cupboards. Space and plumbing for washing machine. Space for tumble dryer. Door to cloaks/w.c. Integral door to garage. Rear double glazed door opens to the gardens.
Cloakroom/w.c. Ceiling light point. W.C.
Garage 5.26 x 2.35. Electric door. Power and light connected.
From the reception hall stairs rise to the:
First Floor Landing Side facing double glazed window giving light to the landing area. Ceiling light point. Loft access to part boarded loft space and loft houses the combi boiler.. Doors radiate to bedrooms and bathroom.
Bedroom No 1 4.08 x 3.13. Front facing double glazed window. Ceiling light point. Central heating radiator. Coving to ceiling. Built-in storage cupboards. Additional wardrobes will remain in sale A double bedroom.
Bedroom No 2 3.45 x 2.81. Rear facing double glazed window. Ceiling light point. Central heating radiator, Coving to ceiling. Built-in wardrobe and dressing table. A double bedroom.
Bathroom 2.26 x 1.87. Rear facing double glazed window. Ceiling light point. Central heating radiator. White suite comprising w.c., wash hand basin inset to vanity and bath with shower over. Extractor fan.
Bedroom No 3 2.95 x 1.99. Front facing double glazed window. Ceiling light point. Central heating radiator. Built in wardrobe over the stairs.
Outside Fore Gardn - The property sits well back from the kerb side behind a block paved driveway affording off road parking and leading to the garage. Adjacent lawnd area with established borders and mature shrubs.
Private & Enclosed Rear Gardens - Paved patio area. Pathway leading to the rear of the garden to a Summer House beyond which is a Greenhouse and additional Shed all of which will remain.
Directions Leave Kidderminster on the A442 in the direction of Bridgnorth. At Proud Cross Island turn right into Marlpool Lane, fourth right into Willowfield Drive and third left into Beeches Road.
Important information
This is a Freehold property.
Property Ref: 53599_KID080236
Similar Properties
Trimpley Drive, Kidderminster, Worcestershire
3 Bedroom Detached House | Offers in region of £255,000
An opportunity to purchase a detached family home located on a corner plot on the Bewdley side of Kidderminster. Recepti...
Hurcott Road, Kidderminster, Worcestershire
2 Bedroom Bungalow | Offers in region of £250,000
Hurcott Road comes to the market to be sold and offers an ideal investment opportunity or, indeed, a superb bungalow in...
Betjeman Way, Cleobury Mortimer, Kidderminster, Shropshire
3 Bedroom End of Terrace House | Offers Over £240,000
Well positioned family home located in a quiet cul-de-sac position within the sought after village of Cleobury Mortimer....
Forester Way, Kidderminster, Worcestershire
3 Bedroom Semi-Detached House | Offers in region of £260,000
Coming to market, a spacious three bedroom semi-detached family home set within a popular and convenient area on the Wor...
Cedar Crescent, Kidderminster, Worcestershire
3 Bedroom Semi-Detached House | Offers in region of £260,000
Coming to the market with NO UPWARD CHAIN, a three bedroom semi-detached family home enjoying an extended footprint and...
Eastwood Drive, Kidderminster, Worcestershire
3 Bedroom Link Detached House | Offers in region of £260,000
A well proportioned contemporary style modern link-detached family home located in cul-de-sac position with garage. The...

McCartneys LLP (Guild/GGD) (Kidderminster)
Kidderminster, Worcestershire, DY10 1EW
How much is your home worth?
Use our short form to request a valuation of your property.
Request a Valuation

















