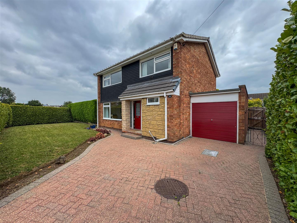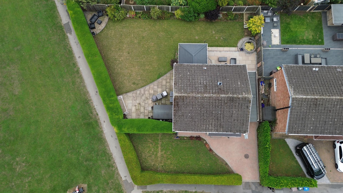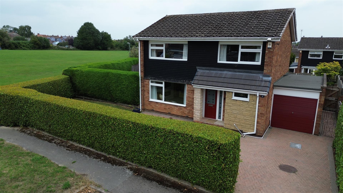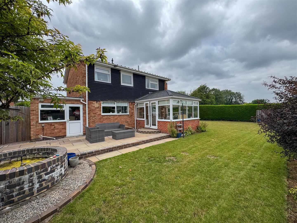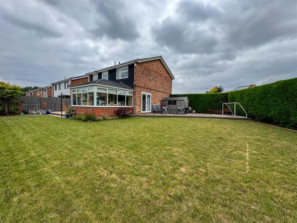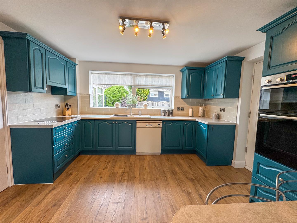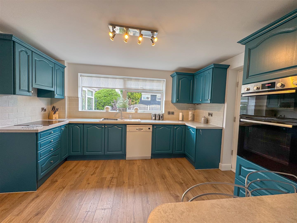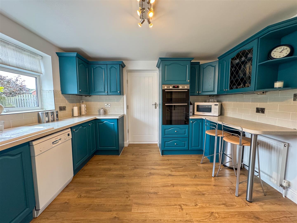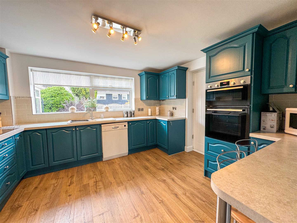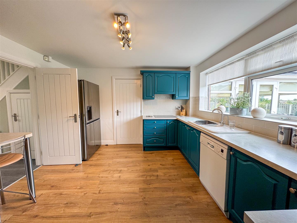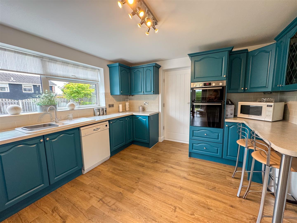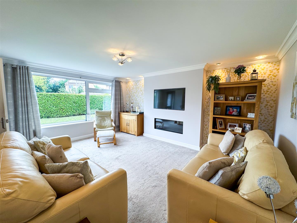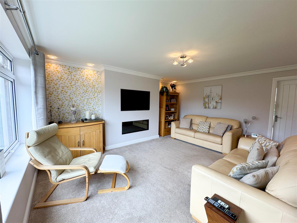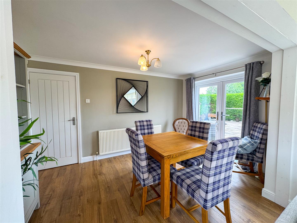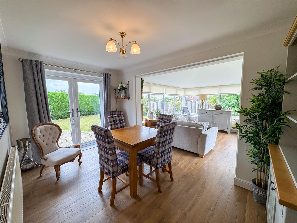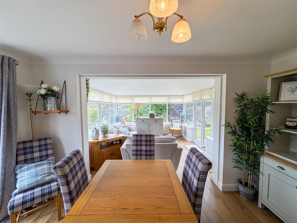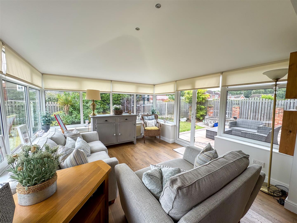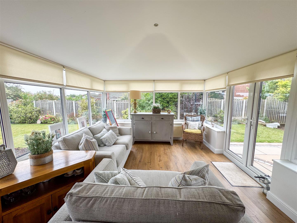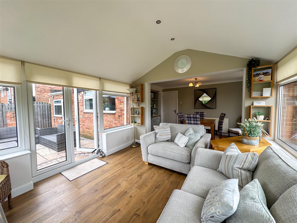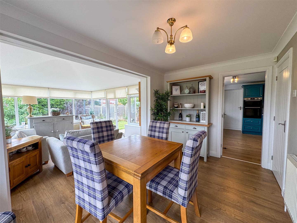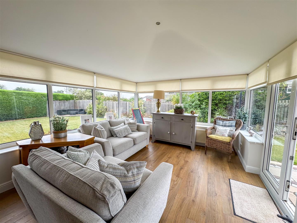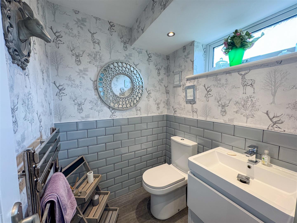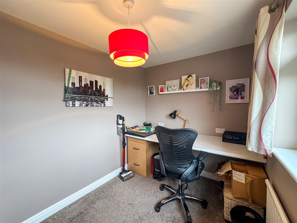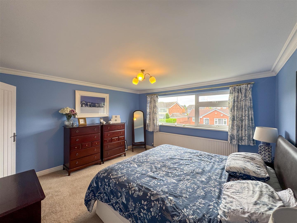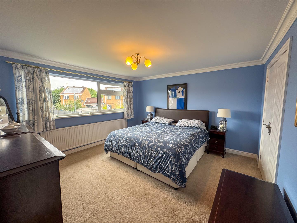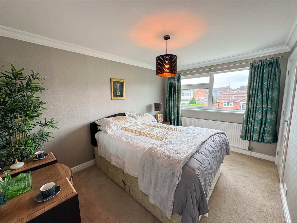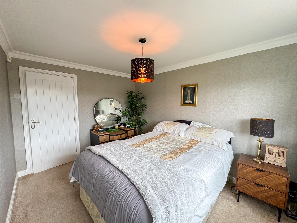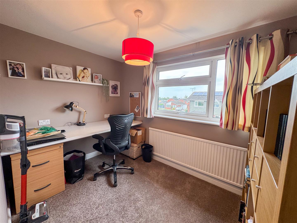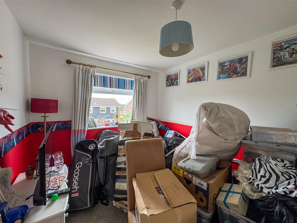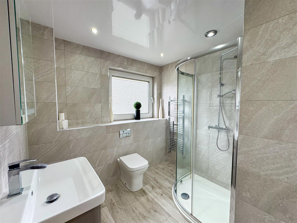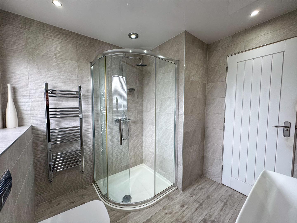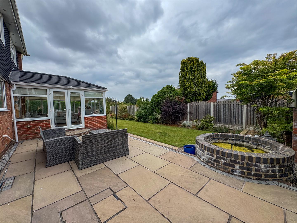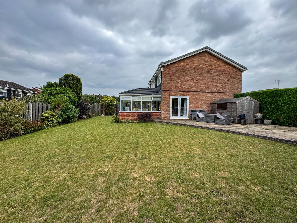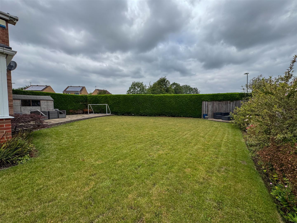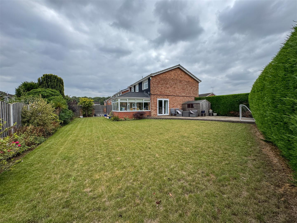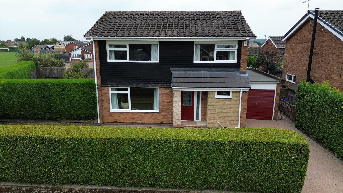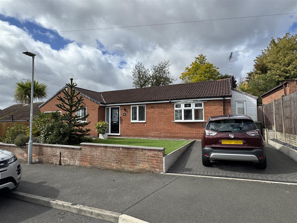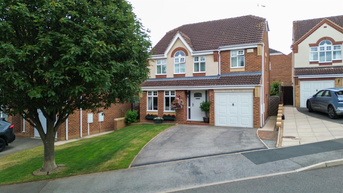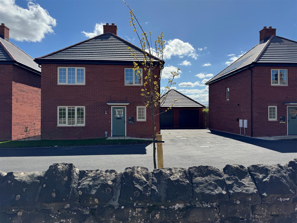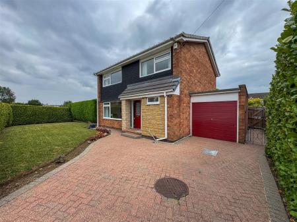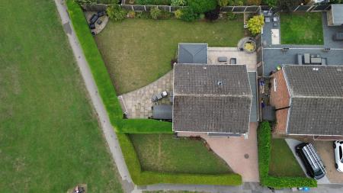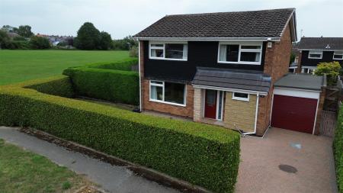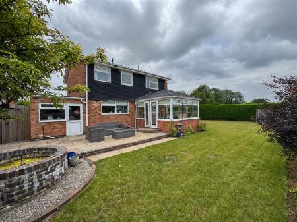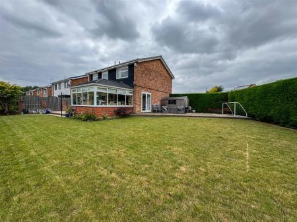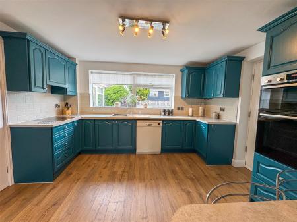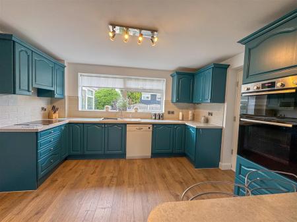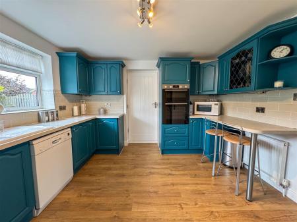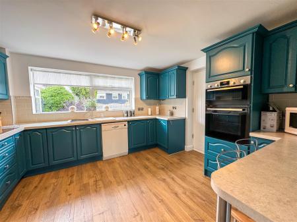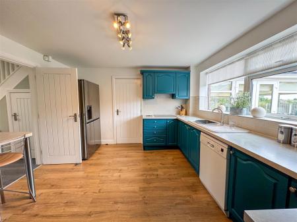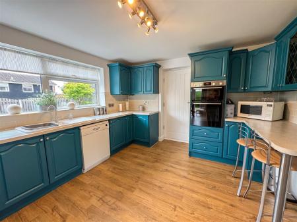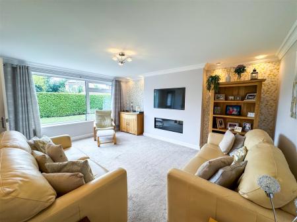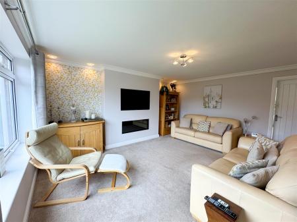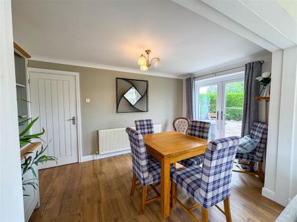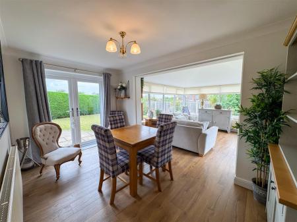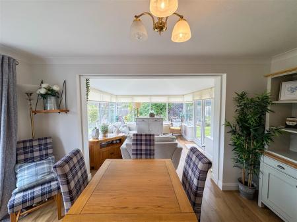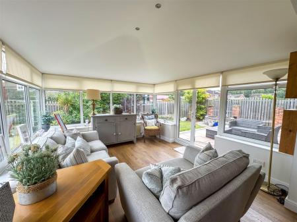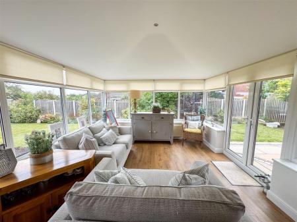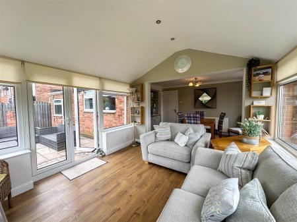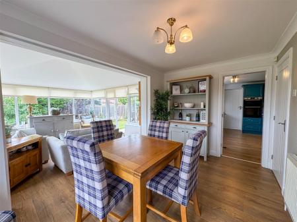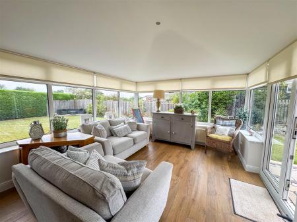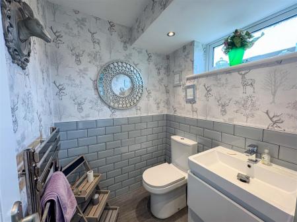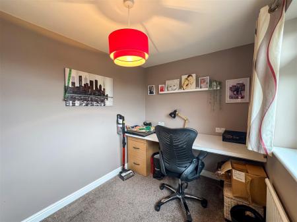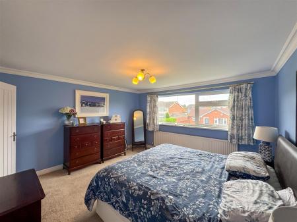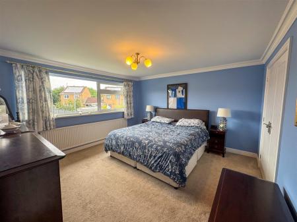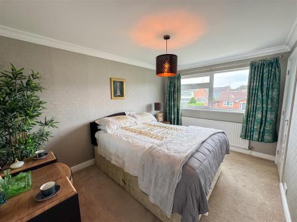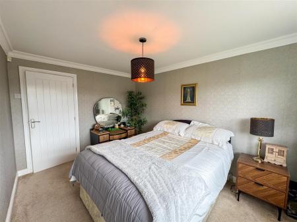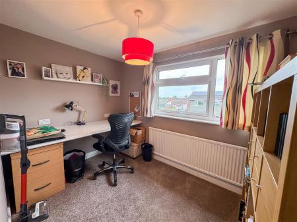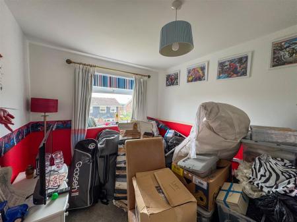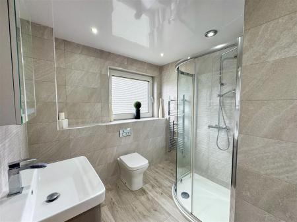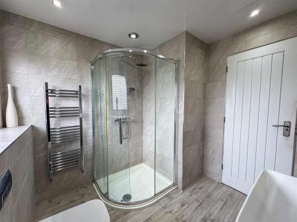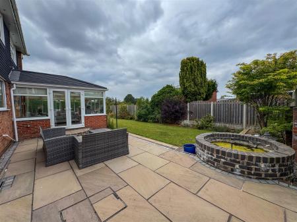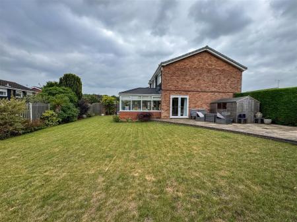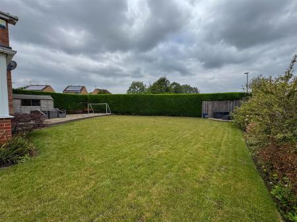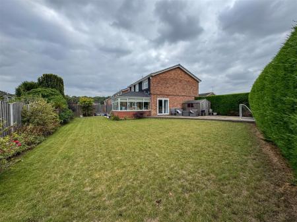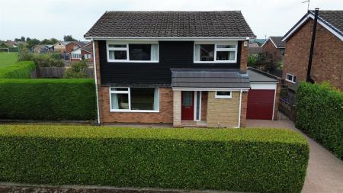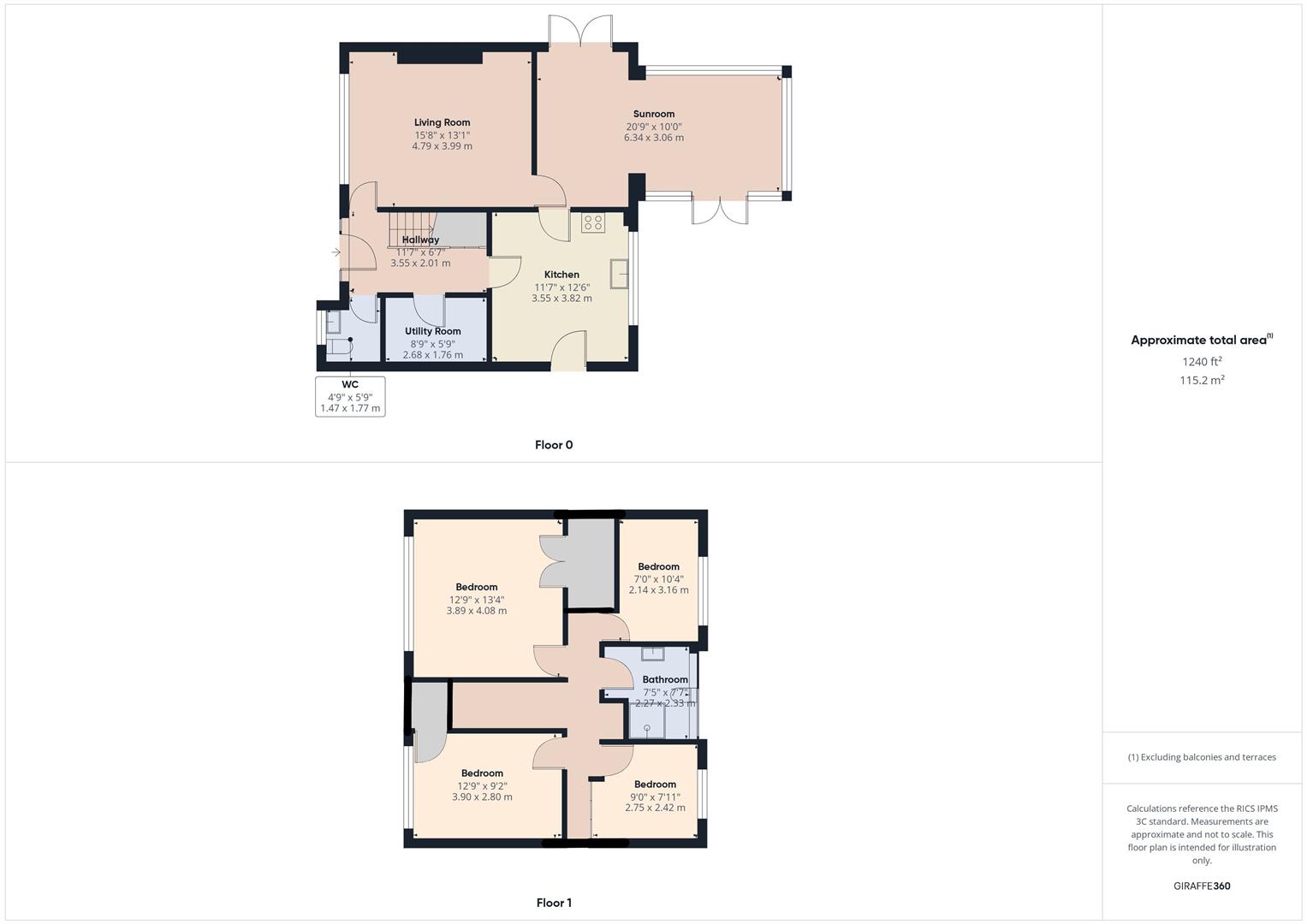- Generous corner plot ** NO UPPER CHAIN **
- Four well-sized bedrooms
- Contemporary family bathroom
- Good sized private rear garden with three Indian stone patio areas
- Integral garage
- Close to parks, schools, and local amenities
- Easy access to green space for dog walking and outdoor play
- Block-paved driveway
- larger than average master with built-in wardrobes
- Plenty of storage throughout
4 Bedroom House for sale in Worksop
Extended 4-Bedroom Detached Home | Corner Plot | Family-Friendly Location| NO UPPER CHAIN
Located on a generous corner plot beside a playing field and park, this beautifully maintained 4-bedroom extended detached home is perfect for growing families. Featuring an integral garage, driveway parking, and a larger-than-average private garden with three patio areas and well-kept lawns. Close proximity to schools, village hall and dog walks
The spacious ground floor includes a welcoming living room, kitchen and dining room, sun room, downstairs WC, and a versatile office/storage room. Upstairs you'll find a modern family bathroom and four well-proportioned bedrooms, including a generously sized master bedroom with excellent built-in storage.
A rare opportunity in a sought-after location offering space, comfort, and convenience.
Hallway - Entrance Hallway:
Bright and welcoming with laminate flooring, offering access to the living room, kitchen, downstairs WC, and office/storage space
Living Room - Front-facing window, modern media wall with electric fire and downlighters. Carpeted flooring and a door leading into the dining room
Kitchen - Shaker-style wall and base units with breakfast bar, built-in electric oven. electric hob and extractor fan, rear -facing window into beautiful garden, laminate flooring, and ceiling spotlights for a stylish finish
Dining Room - Open-plan flow into the sunroom extension, laminate flooring, and access to the living room. Side facing patio doors. A great space for entertaining or family meals
Sunroom - Spacious and full of natural light with 360° windows and patio doors opening to the garden/patio. Laminate flooring and ceiling spotlights make it a relaxing year-round space.
Downstairs Wc - Part-tiled walls, WC, vanity wash basin with storage, chrome heated towel rail, front-facing obscure window, and laminate flooring. Spotlights to ceiling.
Office/Storage Room - Fitted units make this a highly versatile space - ideal for home working, hobbies, or additional storage.
First Floor Landing - Provides access to all four bedrooms and the family bathroom. Includes a storage cupboard and loft hatch
Master Bedroom - A very Spacious room with front-facing window, featuring built-in wardrobes and carpeted flooring.
Second Bedroom - Good-sized double room with front-facing window, carpeted, and built-in storage cupboard.
Third Bedroom - Currently used as an office, with window to the rear and carpeted flooring - suitable as a bedroom or flexible work-from-home space
Fourth Bedroom - Rear facing window, built-in storage cupboard and carpeted flooring.
Family Bathroom - Fully tiled to the walls with tiled flooring, walk-in mains-fed shower unit, low flush WC, vanity basin with storage, heated chrome towel rail, obscure rear-facing double-glazed window with built-in blinds, ceiling spotlights, and extractor fan.
Exterior - Front:
Block-paved driveway with ample parking, good sized lawned garden, and access to the integral garage and gated access to the rear garden. Situated on a generous corner plot next to a playing field and park - ideal for families, dog walkers, or those seeking a peaceful setting in a quiet cul-de-sac.
Rear Garden:
Larger than average, fully enclosed and not overlooked. Features three indian stone patio areas, lawned area with established borders, hedging, fencing, a small well/pond, and direct access to the garage, sunroom, and dining room - gated access to one side - perfect for outdoor entertaining and family life.
Property Ref: 19248_34064460
Similar Properties
3 Bedroom Detached Bungalow | Offers in region of £325,000
Welcome to this charming three-bedroom detached bungalow on Sunfield Avenue, Worksop, offering a warm and inviting home...
4 Bedroom Detached House | Offers Over £320,000
Offers Over £320,000Situated in the sought-after area of Gateford, this beautifully presented 4-bedroom detached home of...
4 Bedroom Detached House | Guide Price £310,000
Guide Price £310,000 - £320,000Burrells are delighted to bring to the market, this immaculate four-bedroom detached hous...
Queens Road, Hodthorpe, Worksop
4 Bedroom Detached House | £329,995
PLOT FOURNestled on the charming Queens Road in Hodthorpe, Worksop, this stunning new build detached house offers a perf...
Lampman Way, Costhorpe, Worksop
4 Bedroom Detached House | Guide Price £340,000
READY TO MOVE INTO NOW! INCENTIVES AVAILABLE: Already installed with £30,000 worth of upgrades, full tech pack and £1000...
Costhorpe, Carlton in Lindrick, Worksop. S81 9QR
4 Bedroom Detached House | £340,000
READY TO MOVE INTO NOW!INCENTIVES AVAILABLE - includes £6,000 worth of finishings, solar panels, full tech pack and £100...

Burrell’s Estate Agents (Worksop)
Worksop, Nottinghamshire, S80 1JA
How much is your home worth?
Use our short form to request a valuation of your property.
Request a Valuation
