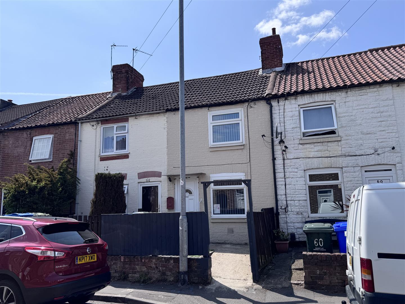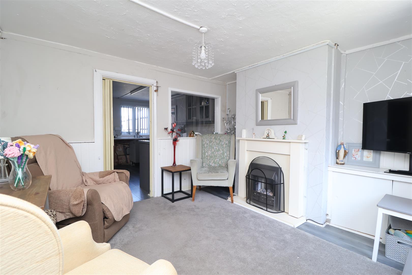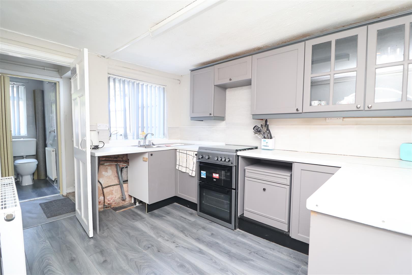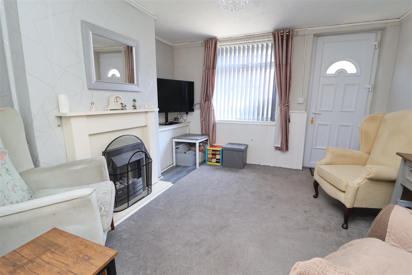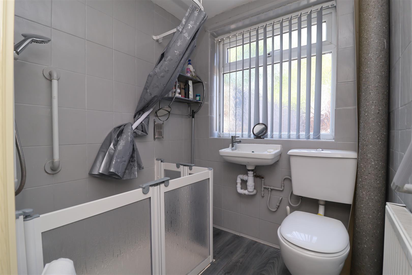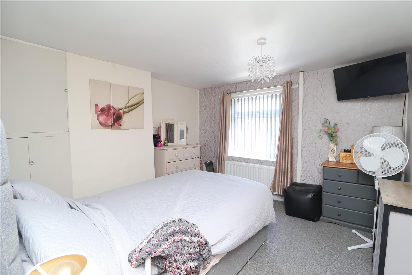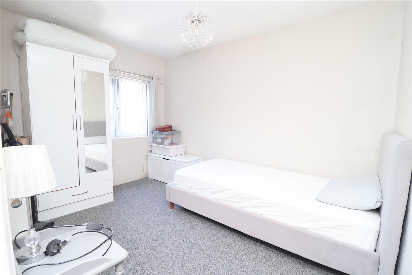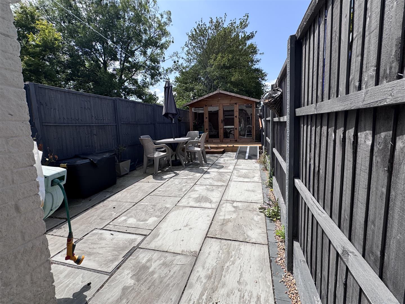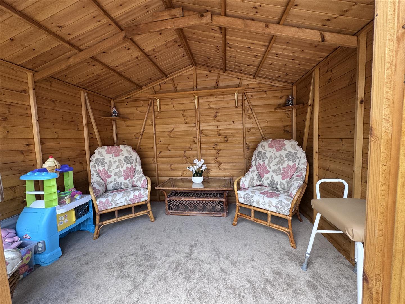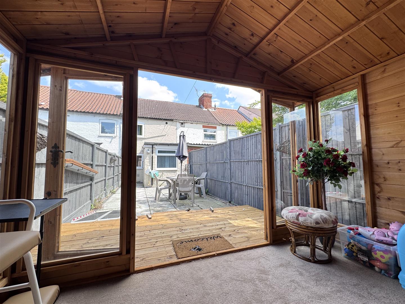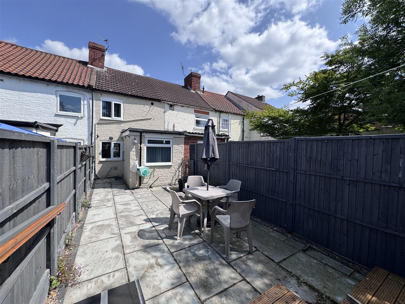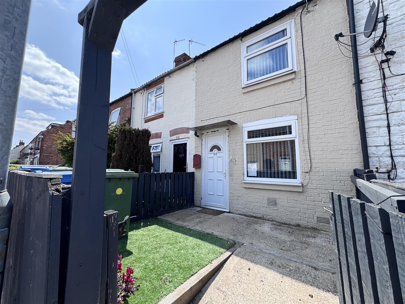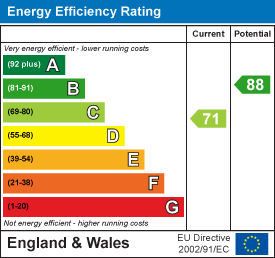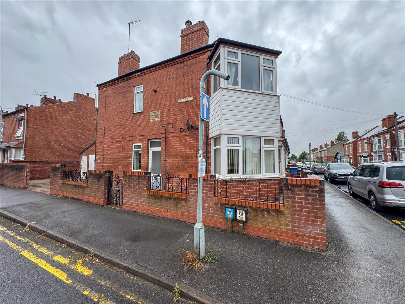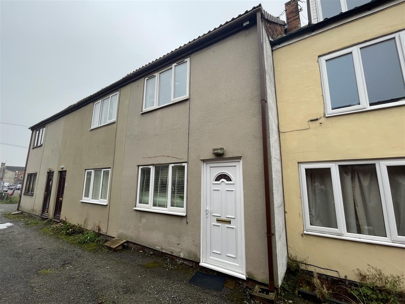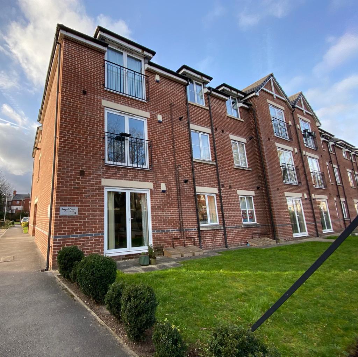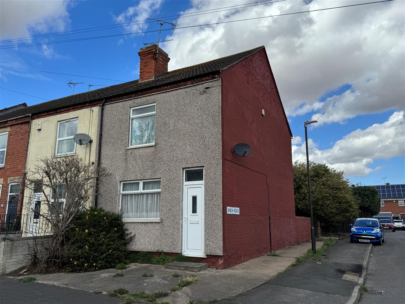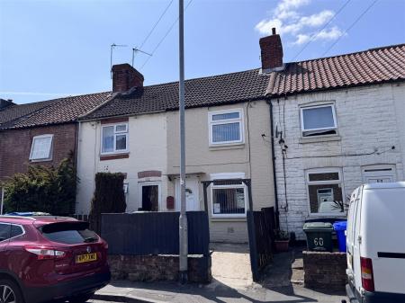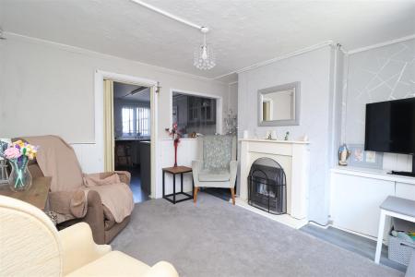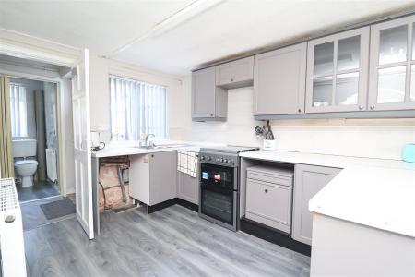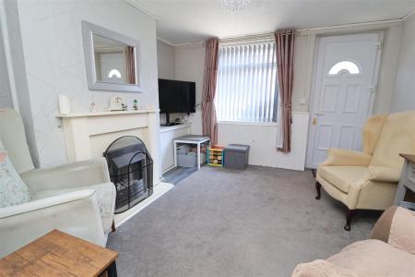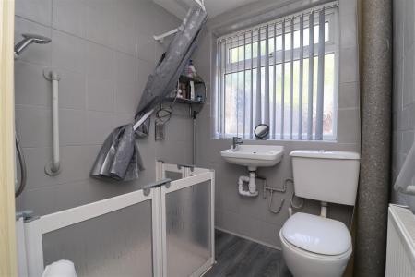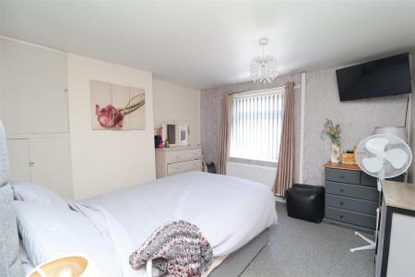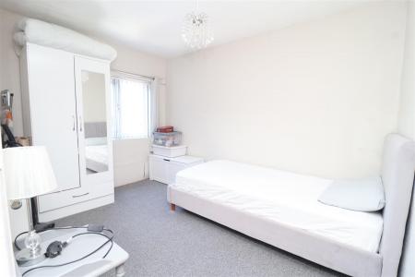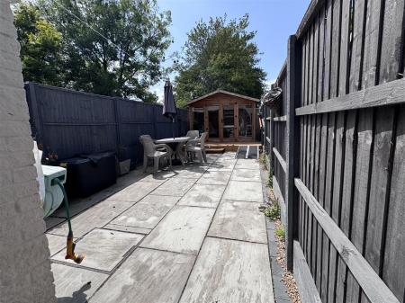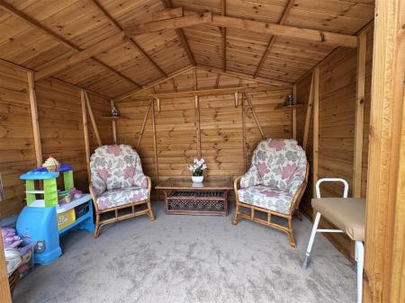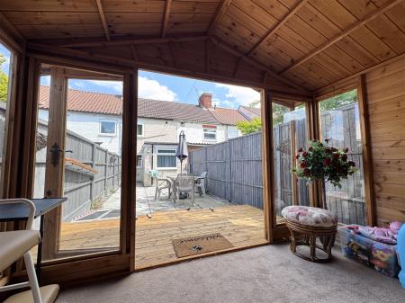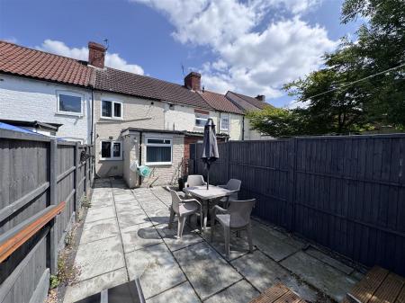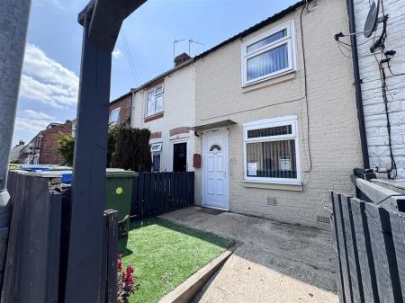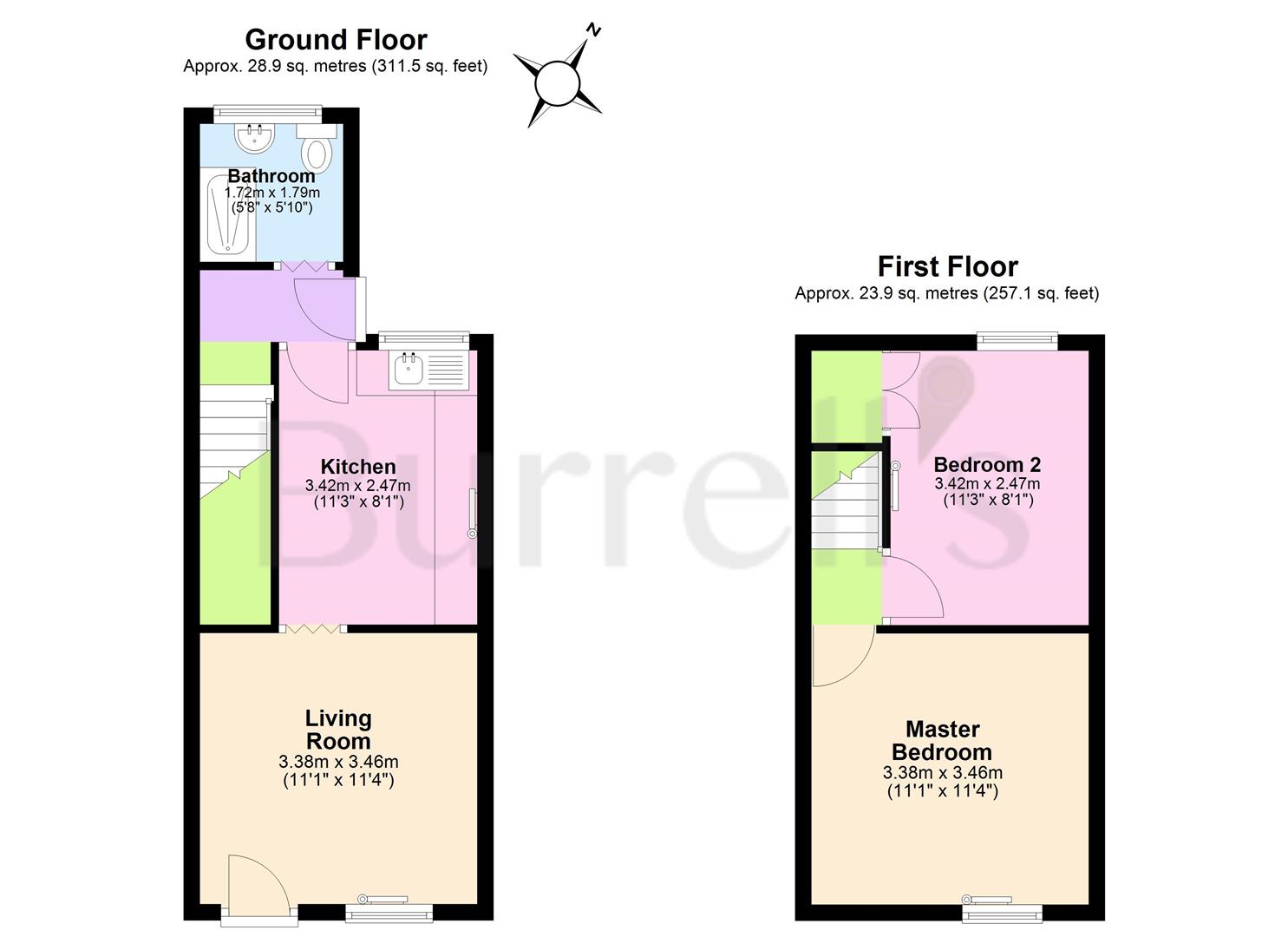- Terraced House
- Two Bedrooms
- Downstairs Wetroom
- Landscaped Rear Garden
- No Onward Chain
- On Street Parking
- Summer House
- Perfect For FTB Or Investors
2 Bedroom Terraced House for sale in Worksop
GUIDE PRICE £90,000 - £100,000
For sale: This delightful mid-terrace house presents an excellent opportunity for buyers seeking a cosy and welcoming home. With a smartly designed layout covering a practical 311 square feet, the property features two well-proportioned bedrooms, making it ideal for small families, couples, or individuals.
Upon entry, you're greeted by a bright and inviting reception room-the true heart of the home-perfect for relaxing or entertaining. The thoughtful floor plan maximises every inch of space, offering a comfortable and functional living experience.
Adding to its appeal, the property includes a convenient downstairs wet room, enhancing accessibility and practicality.
Located on the desirable Netherton Road, this home is an excellent choice for those looking to establish themselves in a vibrant and friendly community. With its charm, functionality, and investment potential, this property is not to be missed.
First Floor -
Lounge - 3.38 x 3.46 (11'1" x 11'4") - The lounge features a UPVC window to the front elevation, a decorative fire surround with a gas fire, and leads directly into the kitchen.
Kitchen - 3.42 x 2.47 (11'2" x 8'1") - The kitchen is fitted with matching wall and base units, offering ample storage. There is space and plumbing for a washing machine, space for a cooker, and a UPVC window overlooking the rear garden, providing plenty of natural light
Downstairs Wetroom - 1.72 x 1.79 (5'7" x 5'10") - The fully tiled downstairs wet room features a pedestal sink, low flush W/C, and an open shower area. UPVC obscure windows provide natural light while maintaining privacy
First Floor -
Bedroom One - 3.42 x 2.47 (11'2" x 8'1") - The master bedroom benefits from a UPVC window overlooking the front elevation and is fitted with a gas central heating radiator.
Bedroom Two - 3.38 x 3.46 (11'1" x 11'4") - Bedroom two is a spacious double room featuring a UPVC window with views over the rear garden and a gas central heating radiator for added comfort.
Outside -
Rear Garden - The rear garden is completely low maintenance, featuring block paving throughout and leading to a charming summerhouse at the far end-ideal for relaxing or additional storage.
Front Elevation - The front elevation offers privacy with secure fencing and a gated entrance, leading to a small courtyard that provides a welcoming approach to the front door.
Property Ref: 19248_33976885
Similar Properties
2 Bedroom End of Terrace House | Guide Price £80,000
GUIDE PRICE £80,000 - £90,000Situated on Allen Street in Worksop, this spacious and recently redecorated two-bedroom end...
2 Bedroom Terraced House | Guide Price £95,000
NO ONWARD CHAIN***This property has an achievable rental income of £700 per calendar month, which equates to a great gro...
1 Bedroom Apartment | Offers in region of £100,000
Available with No Upward Chain, is this immaculately presented One Bedroom First floor apartment, the property also bene...
King Street, Hodthorpe, Worksop.
3 Bedroom End of Terrace House | Offers Over £100,000
Burrells are delighted to bring this three bedroom end terrace located in the rural village of Hodthorpe, Worksop. Atten...

Burrell’s Estate Agents (Worksop)
Worksop, Nottinghamshire, S80 1JA
How much is your home worth?
Use our short form to request a valuation of your property.
Request a Valuation
