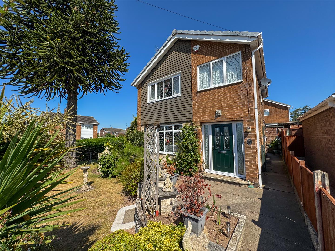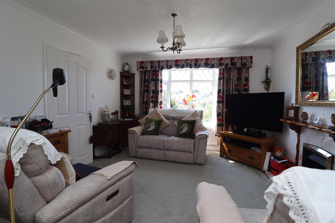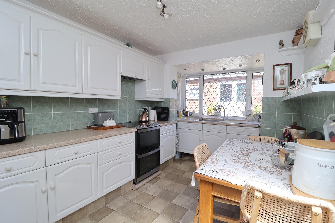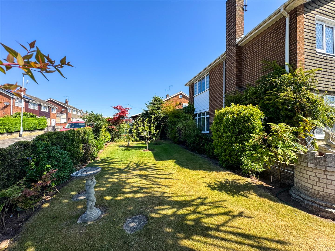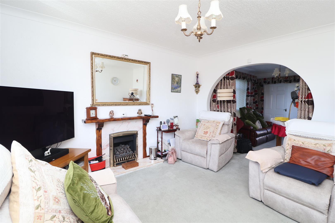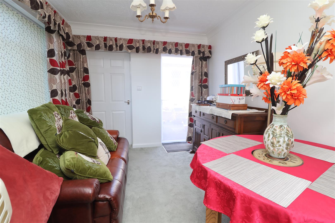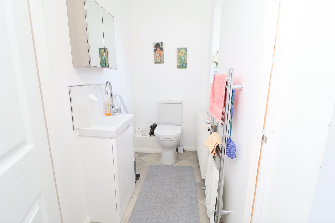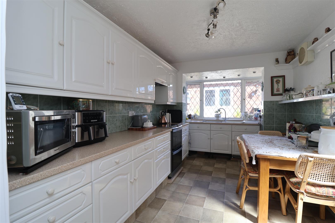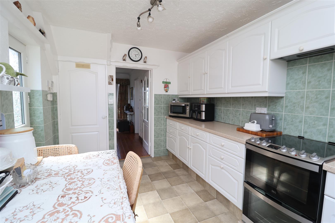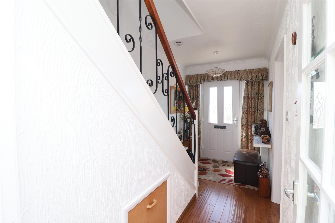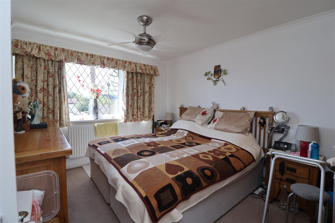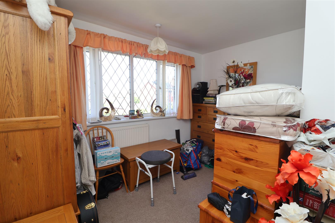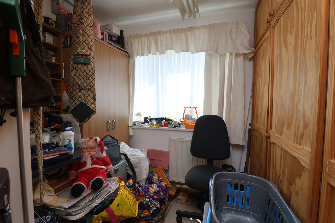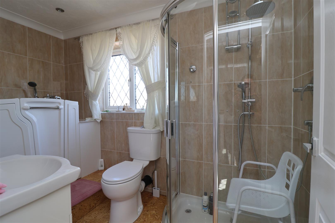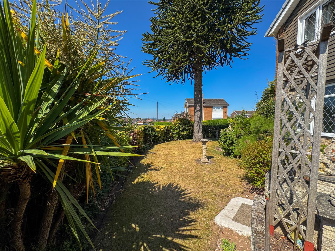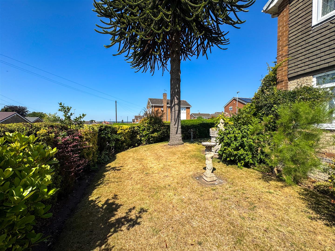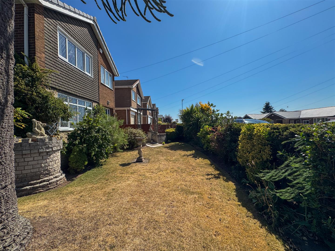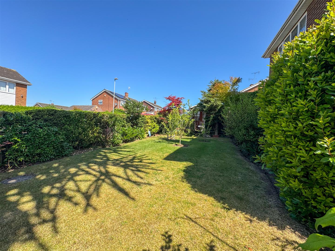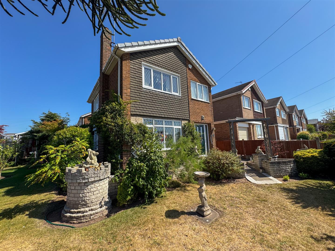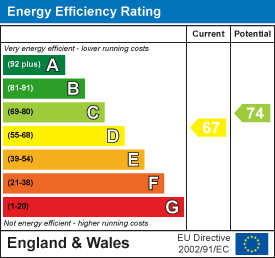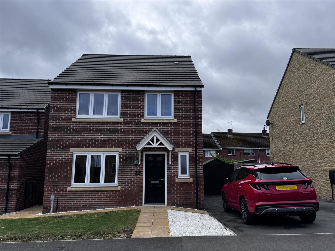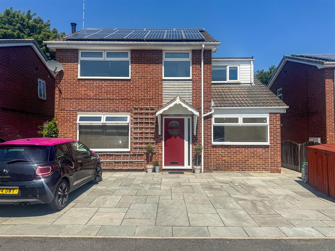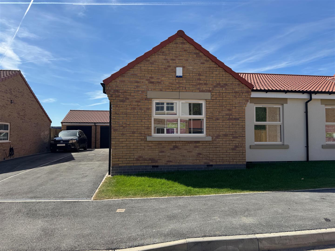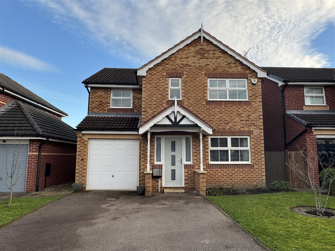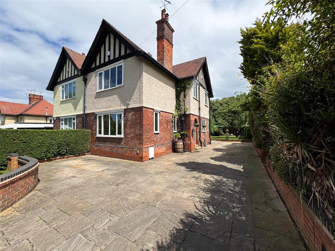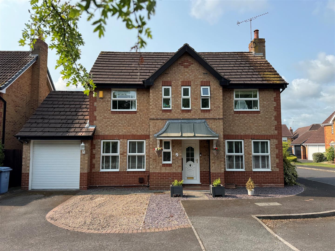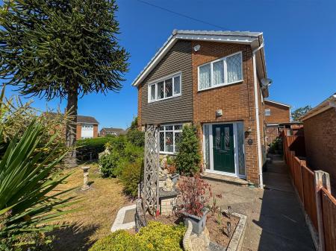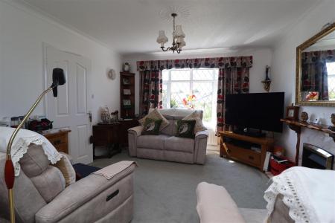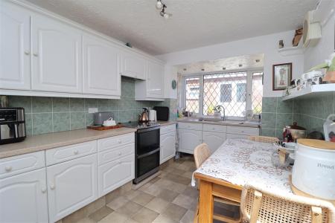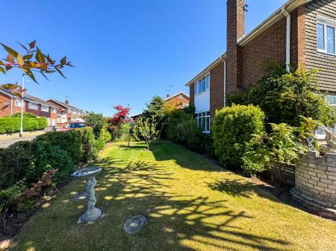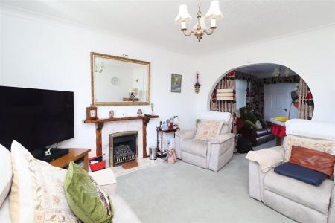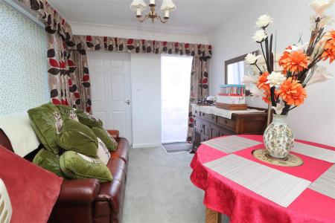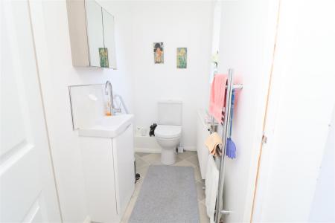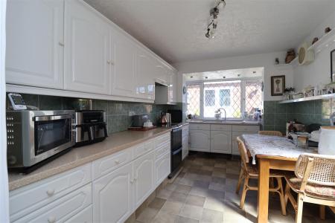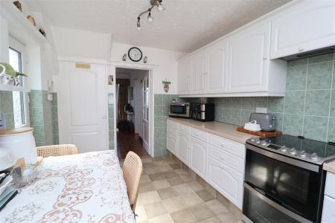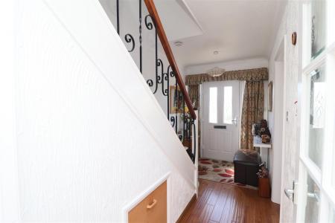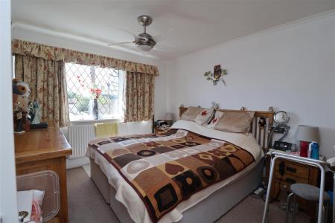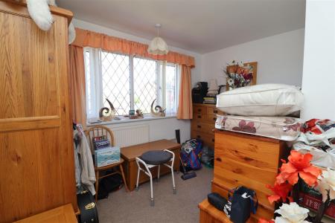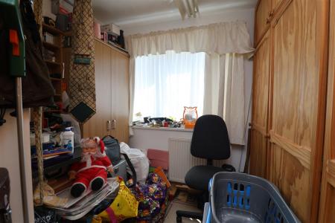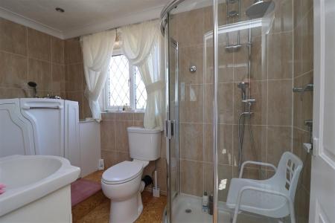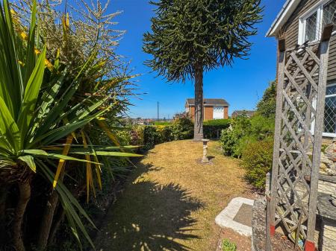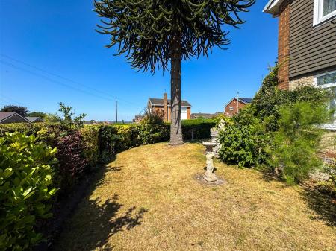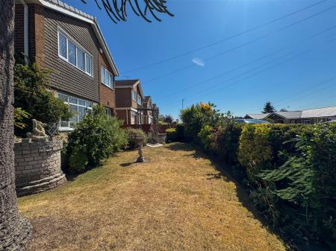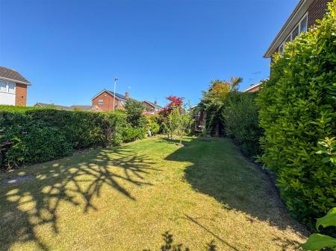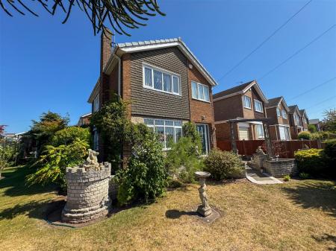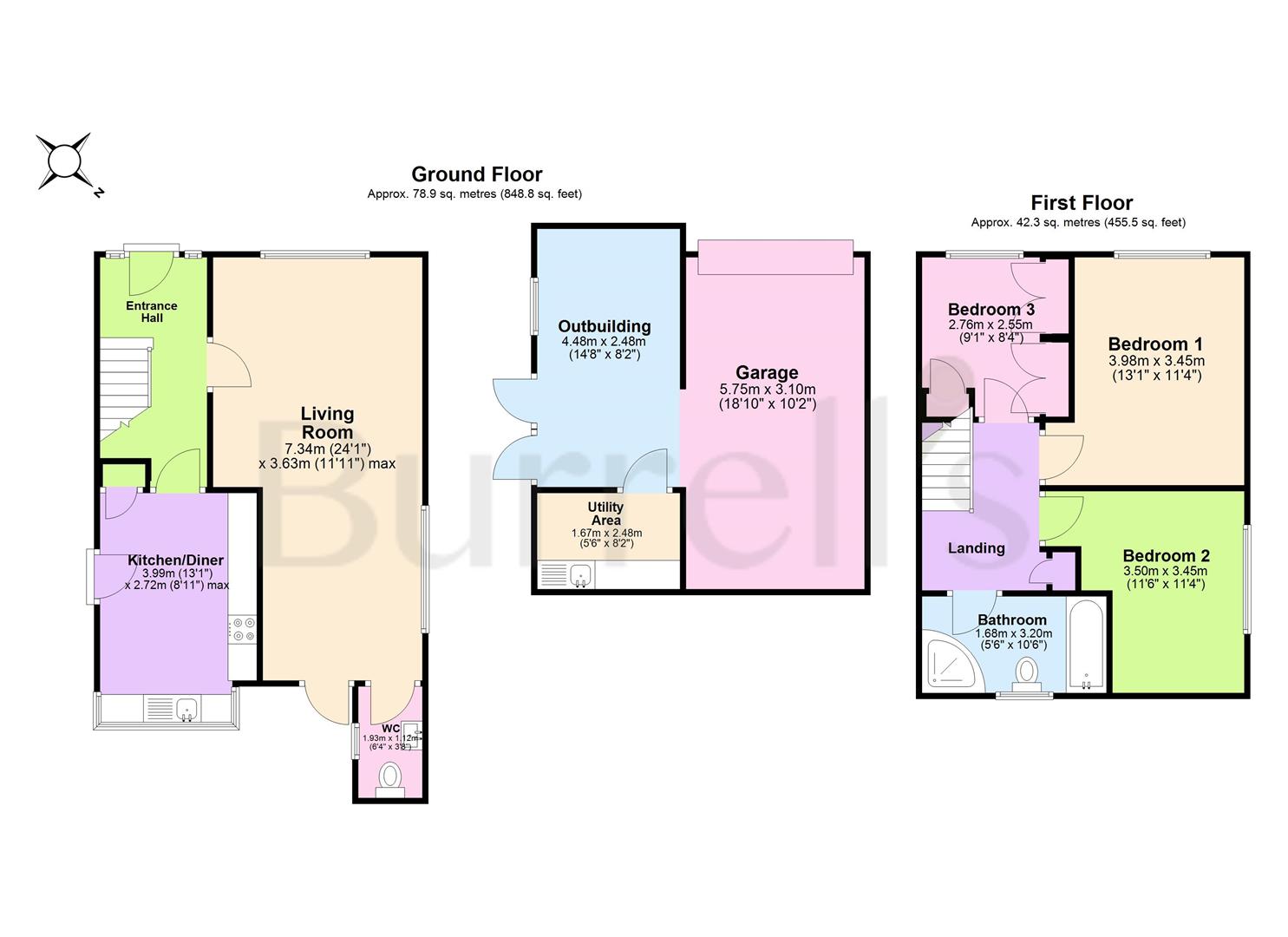- Detached House With Three Bedrooms
- Large Corner Plot
- Detached Garage With Workshop And Utility Room
- Lounge/Dining Room
- Downstairs W/C
- Four Piece Bathroom With Walk In Bath
- Located In A Sought After Location Off Raymoth Lane
- Viewings Advised
3 Bedroom Detached House for sale in Worksop
GUIDE PRICE £260,000-£270,000
Hemmingfield Road, Worksop
This well-maintained three-bedroom detached house is situated on a generous corner plot in the popular area of Hemmingfield Road, Worksop. Offering excellent potential, the property would benefit from some modernisation, allowing buyers to make it their own.
Internally, the home features a spacious lounge/dining room, a separate kitchen, and a convenient downstairs W/C. Upstairs comprises a four-piece family bathroom with a shower bath, separate shower, and toilet, alongside two generously sized double bedrooms and a single bedroom.
Outside, the property boasts a large detached garage/workshop, complete with a utility room and pantry - ideal for additional storage or hobby space. Off-road parking is available, adding to the practicality of this versatile home.
Ground Floor -
Entrance Hall - A composite front door leads into the entrance hall, featuring laminate flooring and an iron balustrade staircase, with access to the lounge/dining room, kitchen, and stairs to the first floor.
Lounge/Dining Room - The lounge/dining room features a uPVC window to the front elevation, a wood fire surround with a gas fire, and an archway leading through to the dining area, which includes a uPVC window to the side elevation, French doors opening onto the rear garden, and a door providing access to the downstairs W/C.
Downstairs W/C - Forming part of an extension, the downstairs W/C includes a uPVC obscure window to the rear elevation, a low flush W/C, and a vanity sink with a built-in storage cupboard.
Kitchen - The kitchen features a uPVC window to the rear elevation and is fitted with a white country-style kitchen, offering matching wall and base units, tiled splashbacks, and granite-effect worktops. It includes a stainless steel sink and drainer with a stainless steel tap, space for a cooker, a uPVC door leading to the rear garden, and a separate door providing access to a pantry.
First Floor -
Master Bedroom - The master bedroom is a spacious double room, featuring a uPVC window to the front elevation and a gas central heating radiator.
Bedroom Two - Bedroom two is also a double room, featuring a uPVC window overlooking the rear elevation and a gas central heating radiator.
Bedroom Three - The third bedroom is a large single room, currently housing built-in oak wardrobes and benefiting from an above-stairs storage cupboard.
Family Bathroom - The family bathroom features a uPVC obscure window overlooking the rear elevation and a fully tiled four-piece suite comprising a walk-in shower bath, separate corner shower with a rainfall feature, low flush W/C, and a vanity sink with storage below.
Outside -
Rear Garden - The large wrap-around garden boasts multiple inviting seating areas perfect for relaxing or entertaining. It features a charming summer house, several small fruit trees, and an array of mature plants that add both colour and privacy. A prominent, large monkey tree serves as a striking focal point in the garden. Additionally, steps lead up to the spacious detached garage/workshop and adjoining utility room, providing convenient access and extra functionality.
Garage/Workshop - The detached garage boasts a secure electric roller door, opening into a spacious workshop area that provides ample room for hobbies, DIY projects, or additional storage. Adjacent to the workshop is a well-equipped utility room featuring plumbing connections for both a washing machine and tumble dryer, as well as generous storage options with fitted cupboards and shelving throughout. The garage benefits from excellent natural light and ventilation, making it a versatile and practical space. At the front, a separate driveway offers convenient off-road parking and independent access to the garage, enhancing both functionality and ease of use.
Front Elevation - The front elevation features a pathway leading to the composite front door, bordered by an array of plants, trees, and shrubbery that create an attractive and welcoming entrance.
Property Ref: 19248_34035459
Similar Properties
Hodding Road, Hodthorpe, Worksop
4 Bedroom Detached House | Guide Price £260,000
Guide Price £260,000 - £270,000This beautifully presented four-bedroom detached home, known as The Rothway by Keepmoat,...
4 Bedroom Detached House | Guide Price £250,000
GUIDE PRICE £250,000 - £260,000This impressively extended and individually styled home is located in a popular residenti...
Costhorpe, Carlton-In-Lindrick
3 Bedroom Semi-Detached Bungalow | £240,000
PLOT 83 THE BEECHINCENTIVES AVAILABLE - includes £5,000 worth of finishings, solar panel, full tech pack and £1000 towar...
Greenfields Way, Carlton-In-Lindrick, Worksop
4 Bedroom Detached House | Guide Price £270,000
GUIDE PRICE £270,000 - £280,000Nestled in the charming area of Carlton-In-Lindrick, Worksop, this delightful detached ho...
3 Bedroom Semi-Detached House | Guide Price £270,000
** GUIDE PRICE £270,000 - £280,000**Charming 3-Bedroom Traditional Semi-Detached Home with Large Gardens, Stables & Wood...
Machin Grove, Gateford, Worksop
3 Bedroom Detached House | Guide Price £270,000
GUIDE PRICE £270,000 - £280,000Nestled in an exclusive and highly sought-after cul-de-sac, this impressive 3-bedroom exe...

Burrell’s Estate Agents (Worksop)
Worksop, Nottinghamshire, S80 1JA
How much is your home worth?
Use our short form to request a valuation of your property.
Request a Valuation
