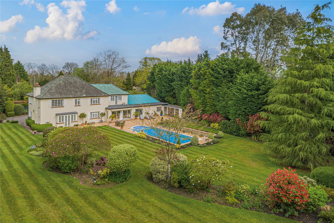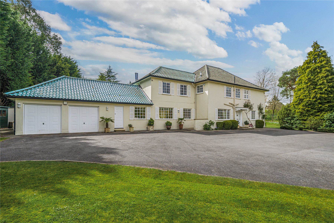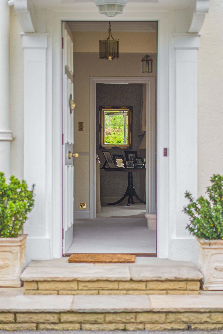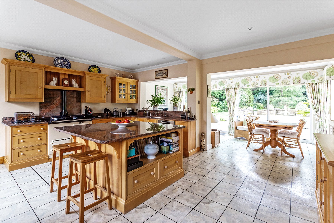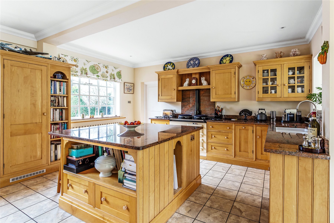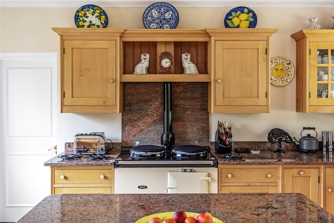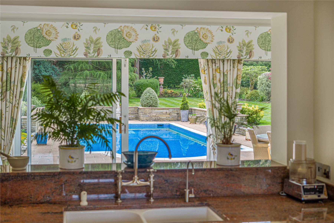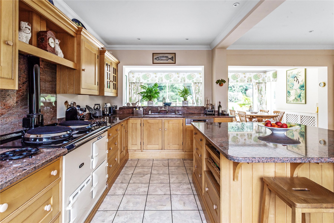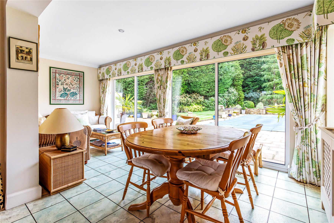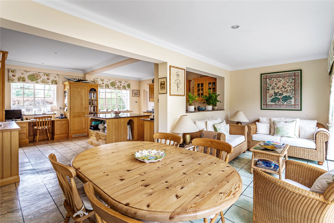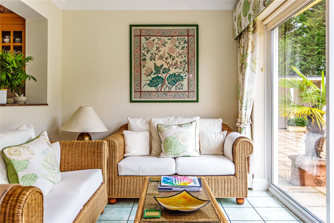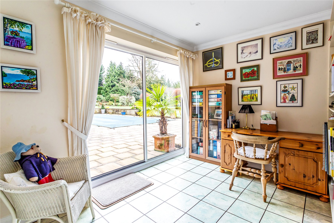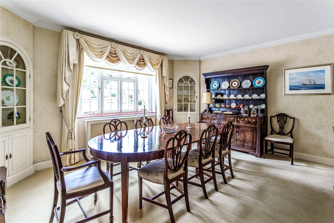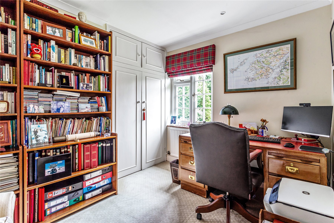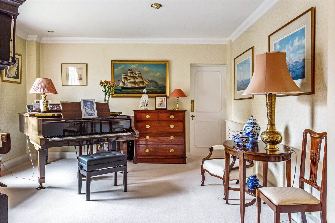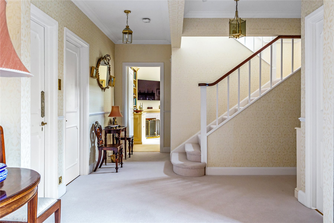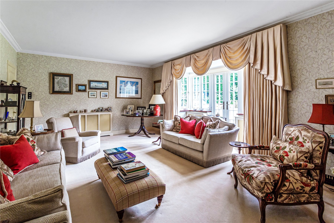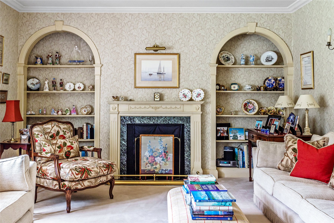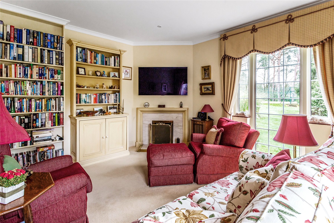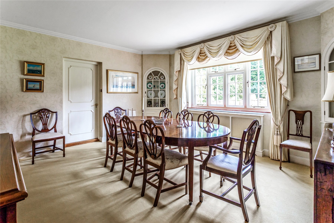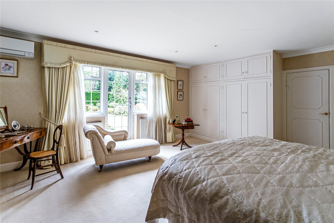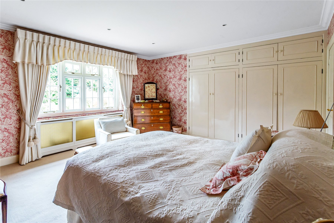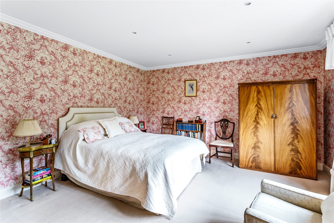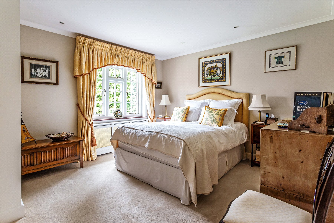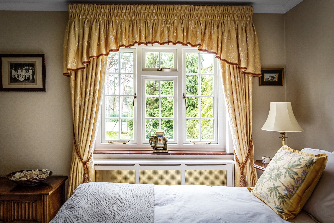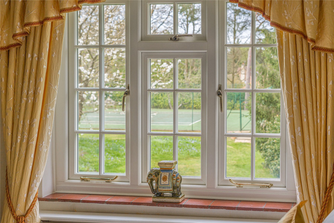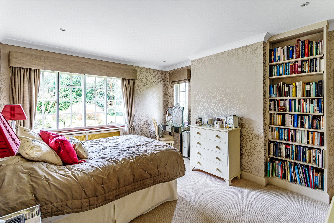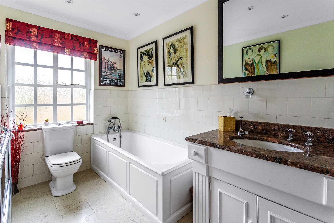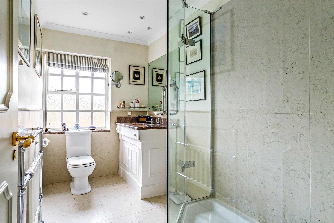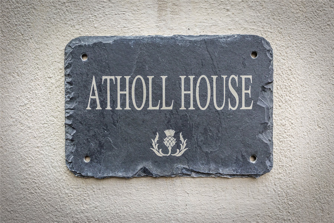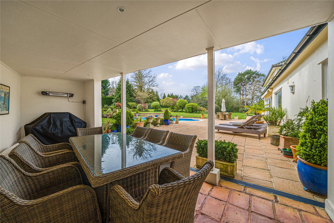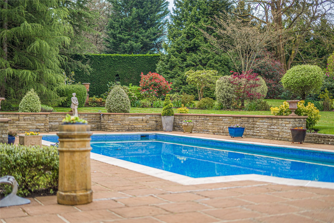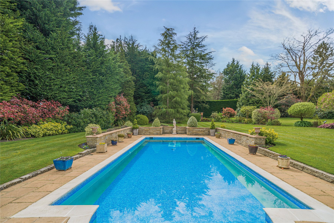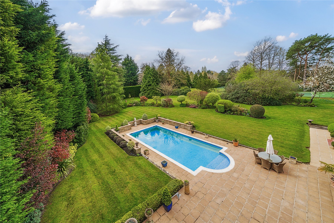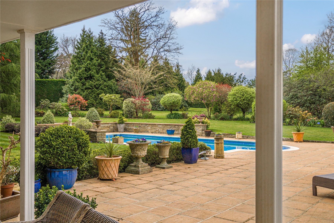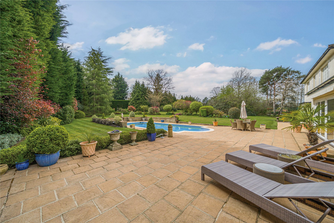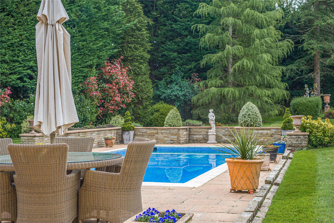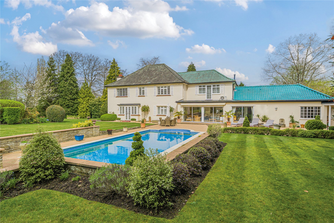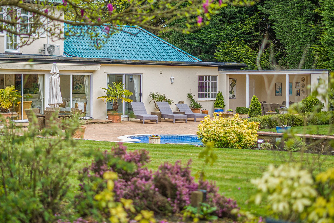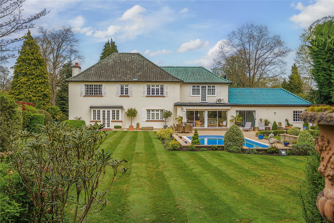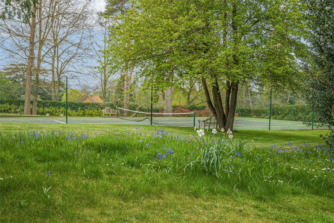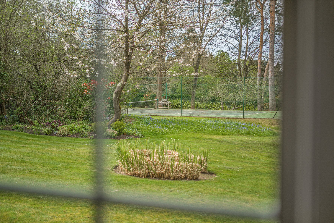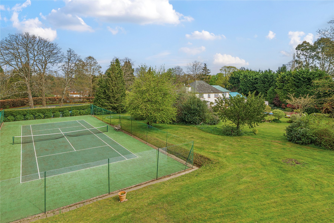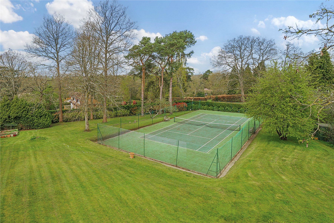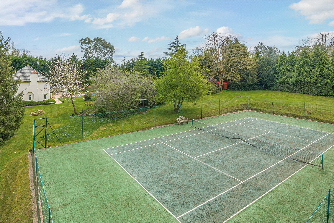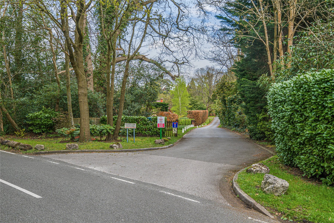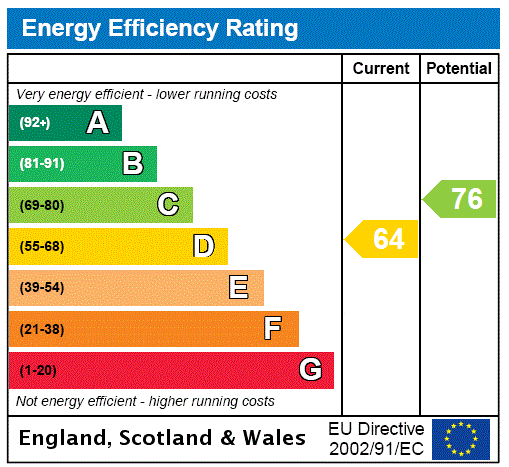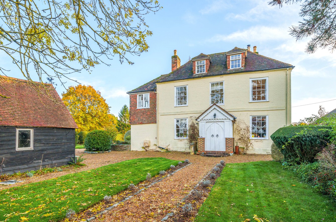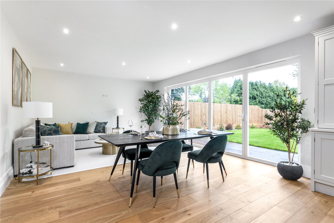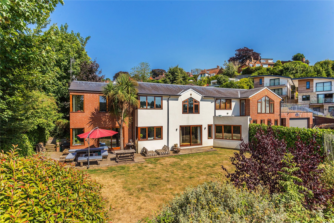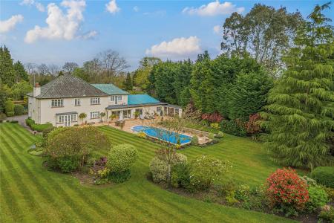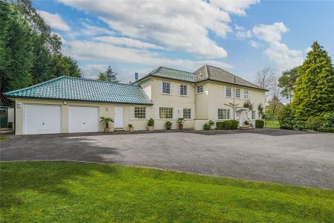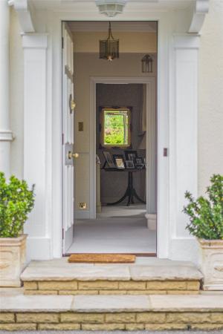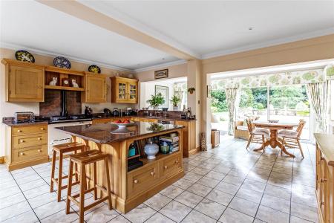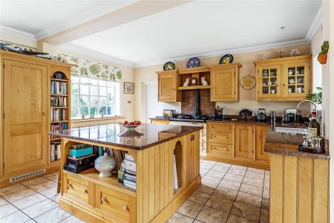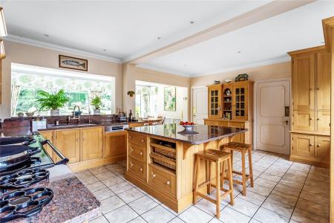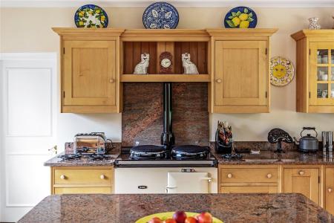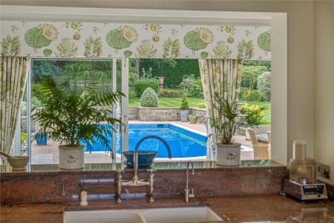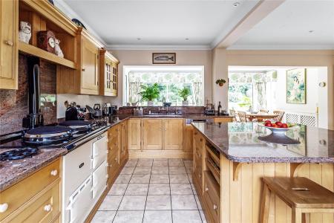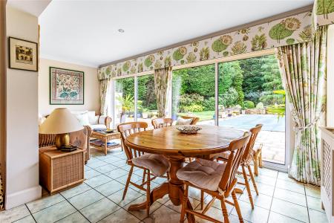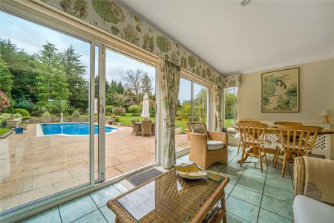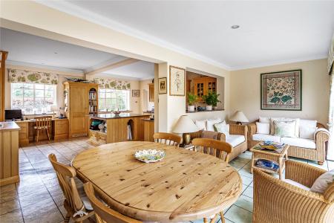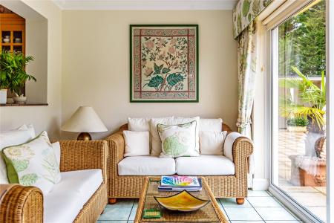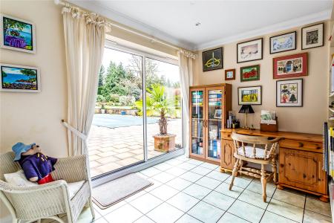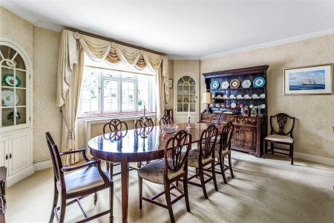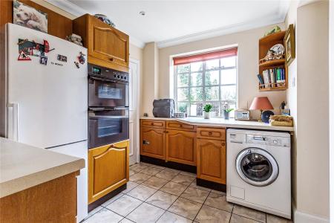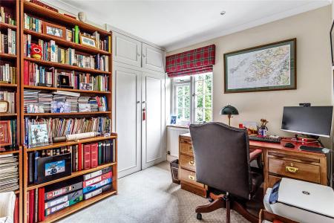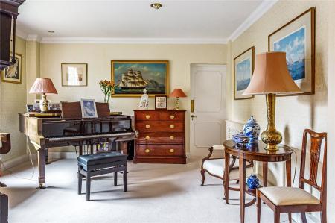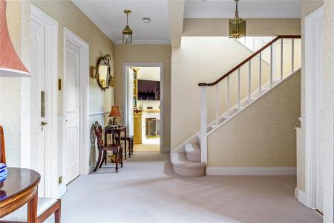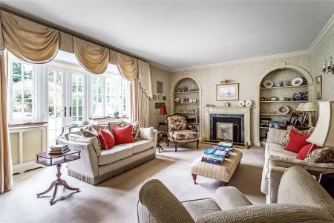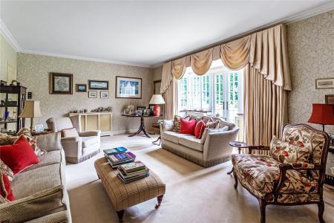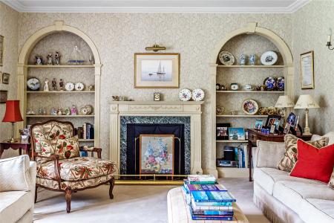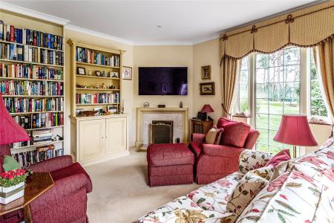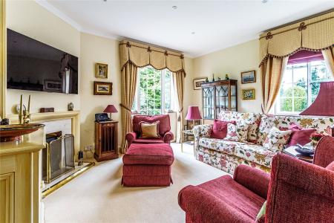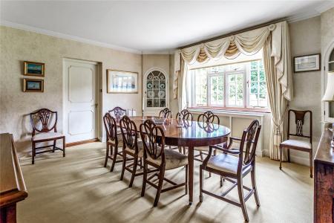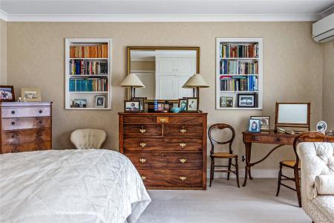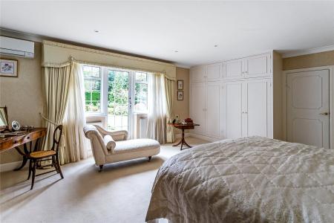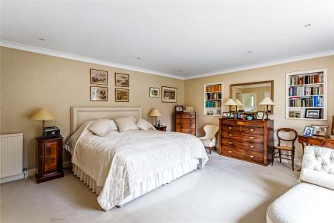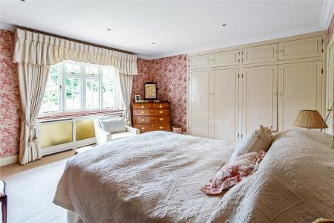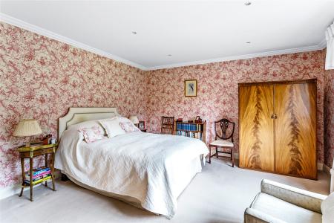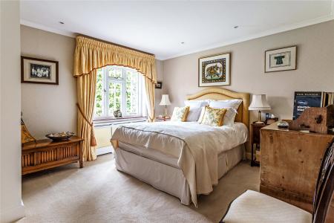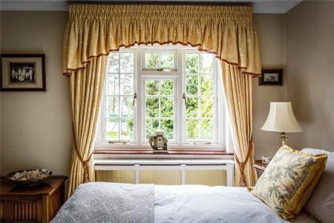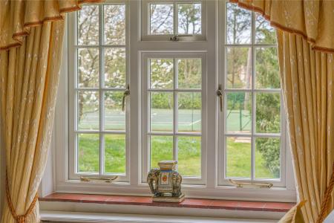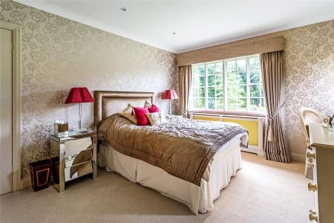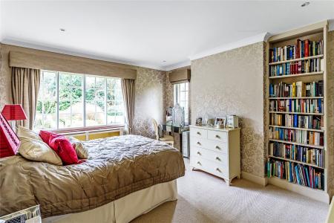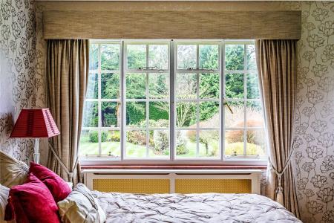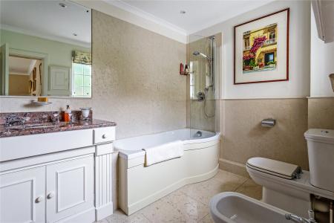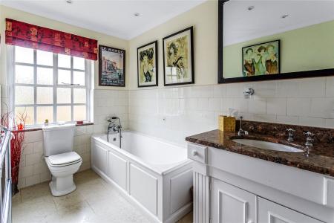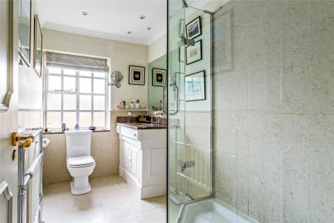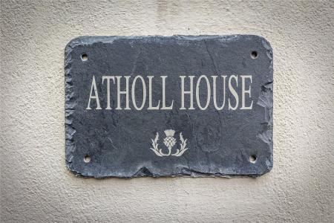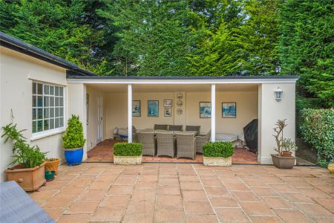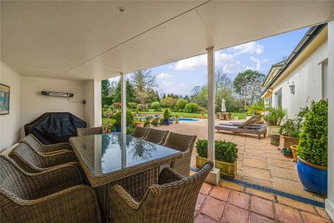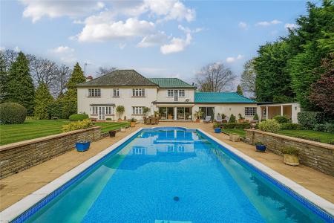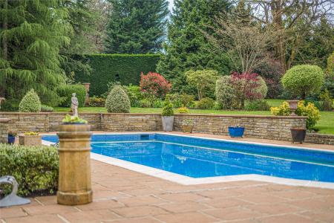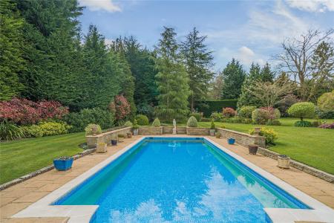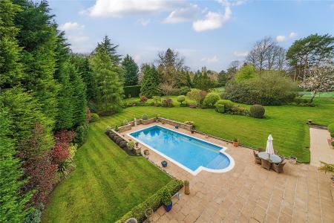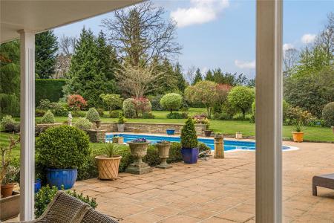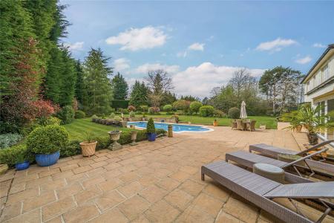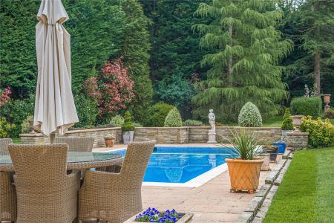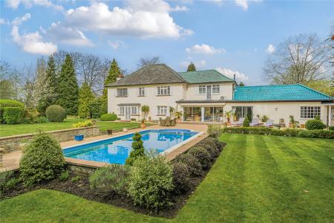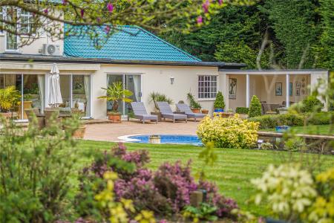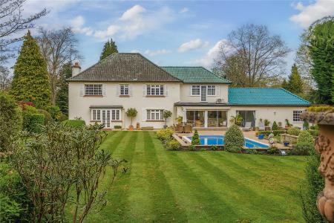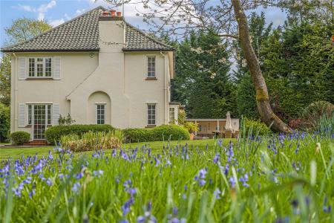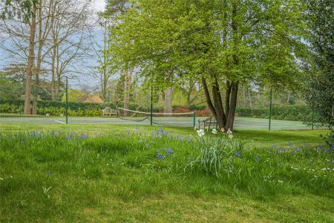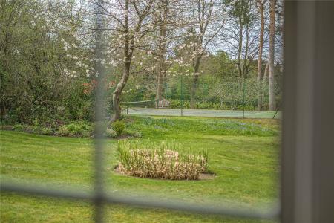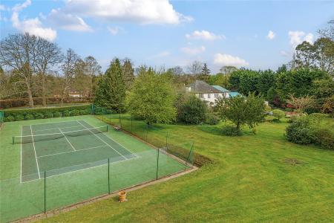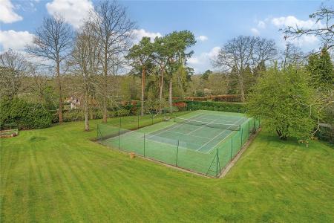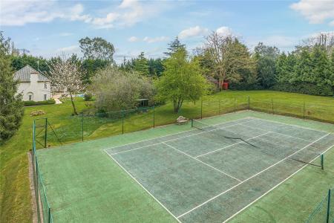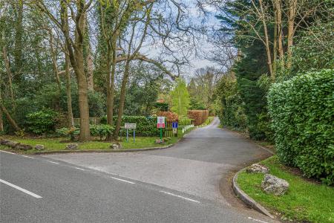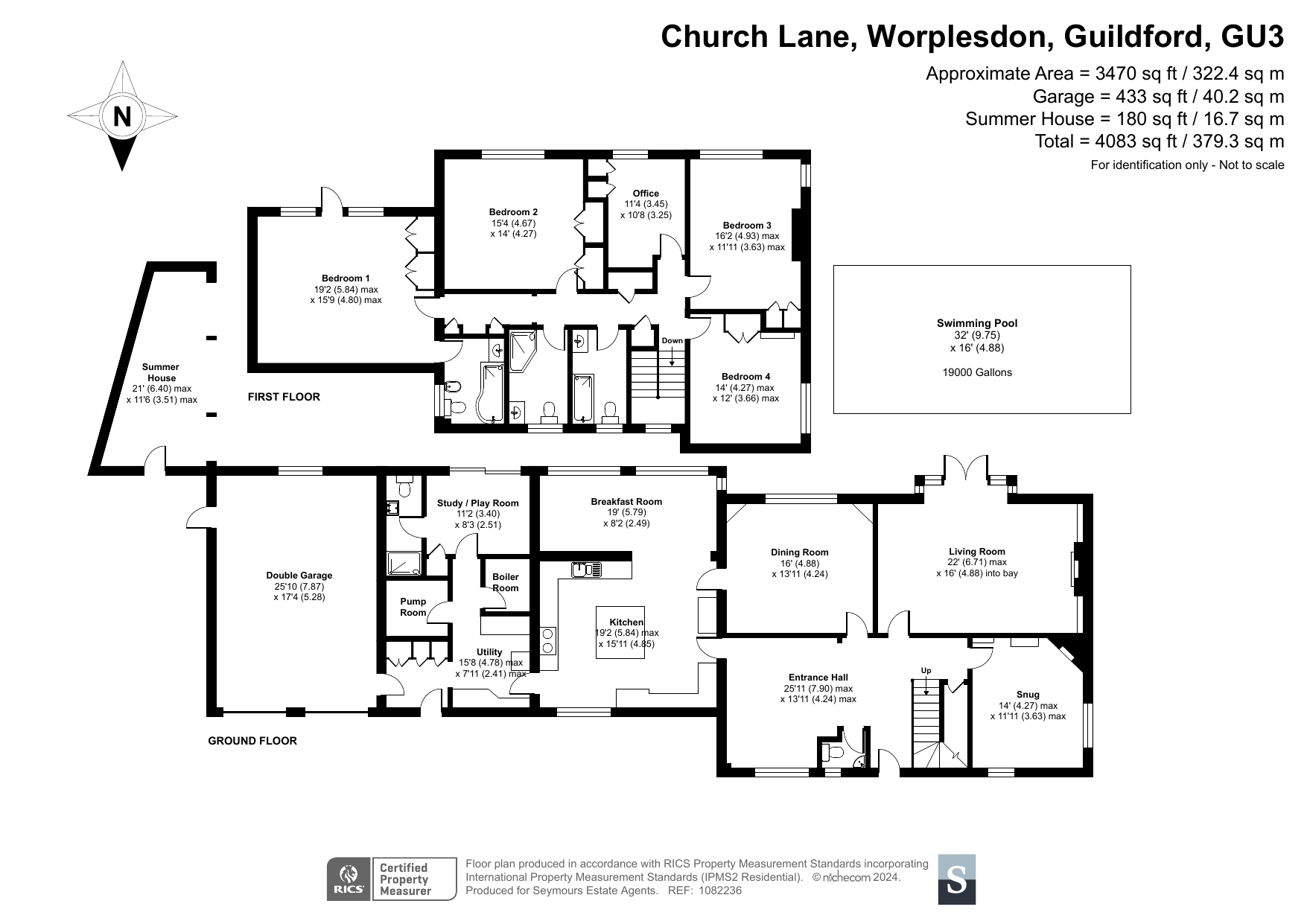5 Bedroom Detached House for sale in Worplesdon
Encompassed by an abundance of breathtaking gated grounds and gardens, Atholl House offers a truly superb work/life balance with its swimming pool, tennis court and summer house. Retaining an immense measure of original charm and elegance it dates back to 1936 and was one of the first two residencies to be built in the private environs of Church Lane. Beautifully extended and enhanced over the years to circa 3470sq ft, it has been home to the same family for over 35 years.
Set back from a picturesque private no-through lane on the edges of the historic parish of Worplesdon, this distinguished 1930s family home is set within a superbly tranquil and idyllic setting. The versatile layout subtly blends soft muted hues with a graceful sense of style that produces a wonderful level of classical elegance.
Behind an expansive double-fronted facade with traditional shutters and climbing roses, the notable proportions of the central entrance hall with its delicately patterned walls hints at the magnificent amount of space this house has to offer. Filled with light from south-facing bay windows and French doors, an exceptional drawing room generates a tremendous place to spend time together as a family or entertain friends. Framed by pilaster columns, arched chimney breast alcoves nestle to either side of a refined real-flame fireplace, while the French doors make it effortlessly easy to step out onto the terracing and admire your surroundings.
The leafy vistas and homely feel of a real-flame fireplace are echoed in an adjacent double aspect snug, while a superb formal dining room connects with the fluid open plan design of a large breakfast room and country kitchen. An expanse of floor to ceiling windows and sliding doors seamlessly connect the breakfast room with the terracing, while beautifully crafted solid oak cabinetry in the kitchen is topped with sleek richly toned granite and houses an Aga, fridge, and dishwasher. A matching central island in the kitchen has bar stool seating that is ideal for a morning coffee or glass of wine when cooking, while a seating area in the breakfast room is a tempting spot for an afternoon siesta.
Explore further and you will discover an adjoining utility room that leads the way to pump and boiler rooms and on into an almost hidden study/play room with additional sliding doors to the garden. As well as being perfectly placed for afternoons lounging in and around the pool its en-suite shower room gives you ample scope to have a guest room when and if needed.
The graceful aesthetics continue upstairs where four equally impressive double bedrooms and an office unfold from a central landing. Producing a wealth of flexible family accommodation, each one of the bedrooms benefits from ample storage within fitted wardrobes. The supremely restful principal bedroom has air conditioning and opens to allow the sounds of the garden's wildlife to filter in. Together, each of these four bedrooms shares a trio of bath and shower rooms including one with an original 1936 enamel bath. Impeccably appointed, all three exude the undeniable sense of quiet luxury that flows cohesively throughout Atholl House.
With south-facing views of the garden, the office is a haven when working from home and lends a further level to the work/life balance that this Church Lane abode offers in abundance.
Tucked away behind secure double gates and pristinely clipped hedgerows, Atholl House immediately engenders a prized degree of exclusivity and seclusion. A prodigious driveway frontage combines with attached double garaging to supply plentiful private off-road parking, while the verdant greenery wraps-around to the rear where breathtaking quintessential English country gardens stretch out before you.
The sliding and French doors of the ground floor allow tastefully landscaped and spacious terracing to become an easy flowing extension of the ground floor giving daily life every excuse to step outside and either relax in the sunshine, sit under the awning or enjoy al fresco dining with family and friends. To the side an attached brick-built summer house is a peaceful oasis and a tranquil spot to unwind after a dip in the heated outdoor swimming pool.
Capacious lawns and fully stocked borders are kept green and healthy with an under-lawn watering system that is fed by the mains supply through a storage tank and has 8 pop-up sprinkler stations. Take a stroll and you will find tennis court hidden discreetly from view behind statuesque trees and evergreen conifers.
Budding gardeners will love the selection of raised vegetable beds and a variety of sheds that gives handy separate storage for garden tools, the pool boiler, watering system and tennis equipment.
An enviable retreat from the hubbub of the world outside, these idyllic grounds are illuminated at night allowing them to play an integral part of your life no matter the season or time.
It is good to note that Atholl House has been owned by the same family for the past 35 years making them the second longest residents in a private road with a wonderful mix of households ranging from young families to retirees.
Church Lane has a committee which oversees its annual maintenance and the accumulation of a sinking fund. There is an annual AGM and in 2022 the residents fully funded the complete resurfacing of the entire Lane.
Important information
This is a Freehold property.
Property Ref: 549888_GFD240074
Similar Properties
Wood Street Green, Wood Street Village, Guildford, GU3
5 Bedroom Detached House | Guide Price £1,800,000
Nightingale Old Farm is a delightful Grade II listed property believed to date from the late 1500s and is set in just un...
4 Bedroom Detached House | £1,695,000
Hawksmoor Homes are pleased to present The Daffodil at Bluebell Rise, a beautiful 4 bedroom detached home, ready for occ...
5 Bedroom Detached House | £1,600,000
An individually-designed family home which provides versatile living space of approximately 3,000 sq ft (277 sq m) arran...

Seymours (Guildford)
Guildford, Guildford, Surrey, GU1 3BJ
How much is your home worth?
Use our short form to request a valuation of your property.
Request a Valuation
