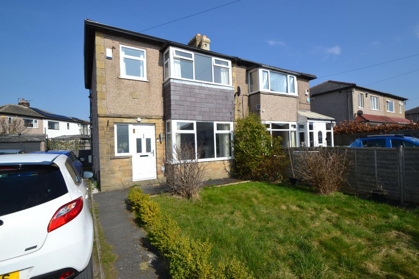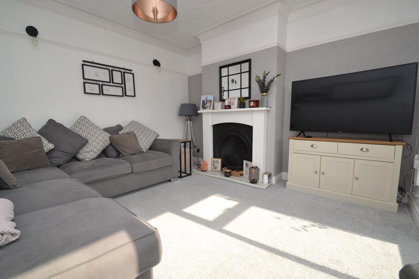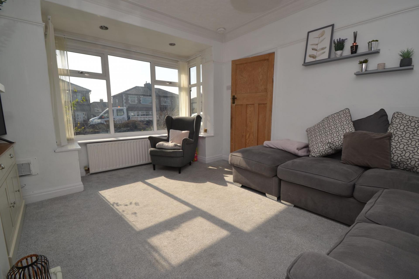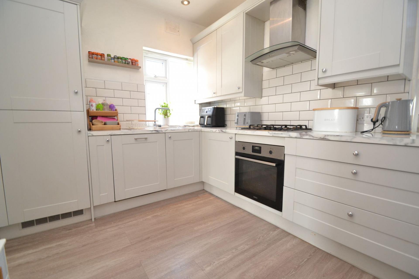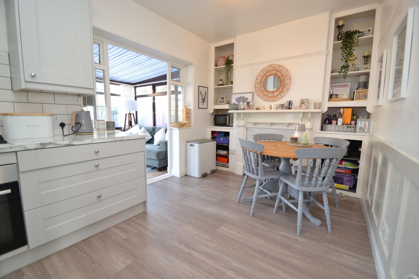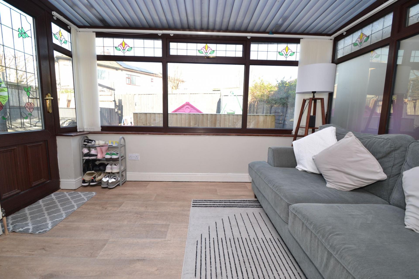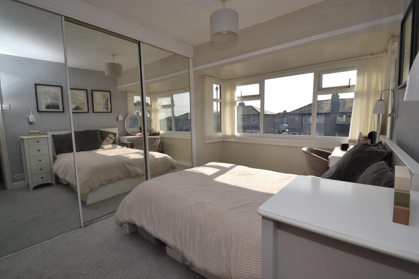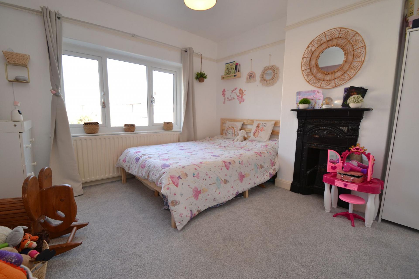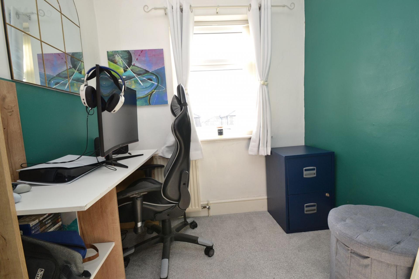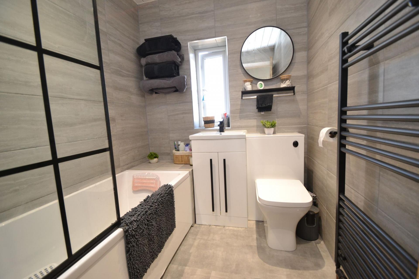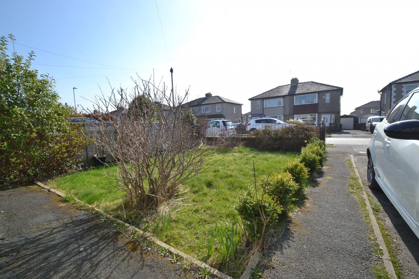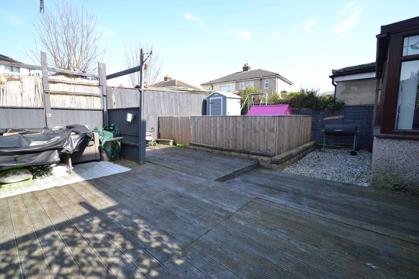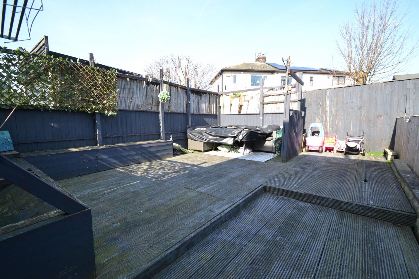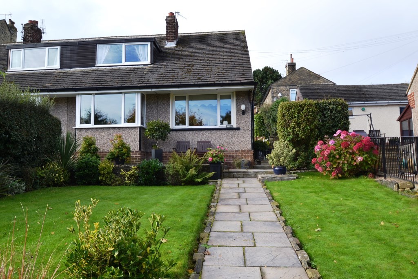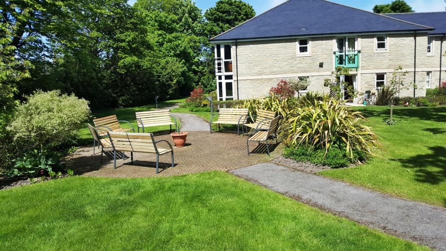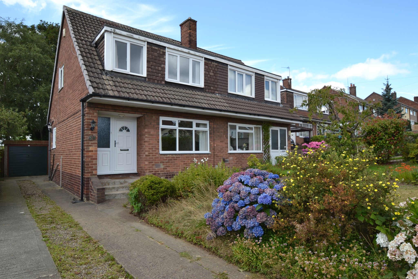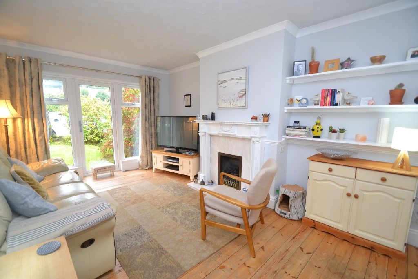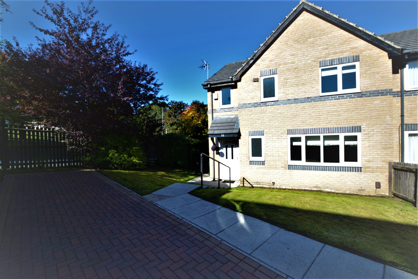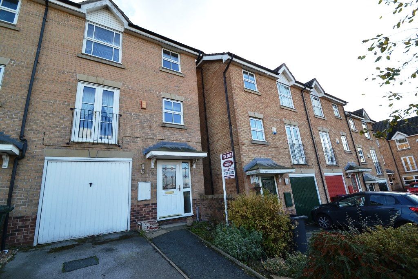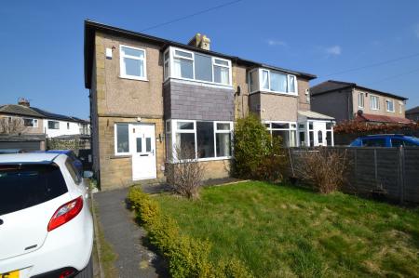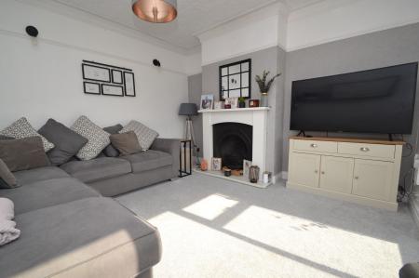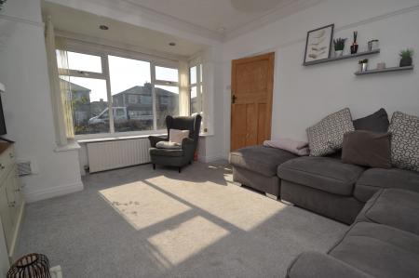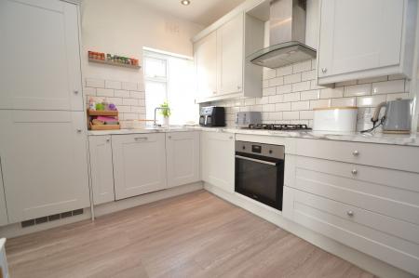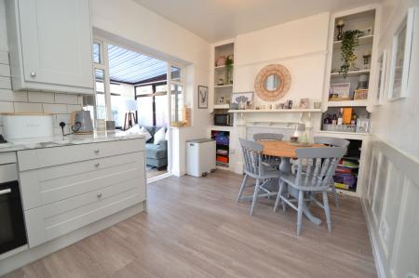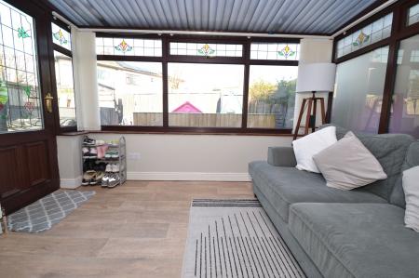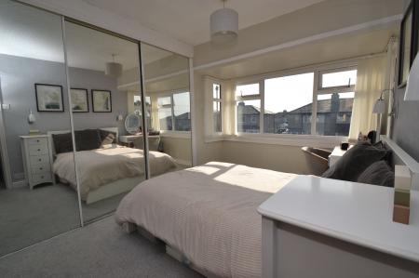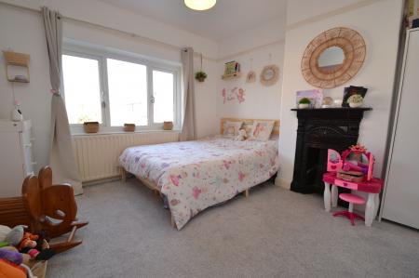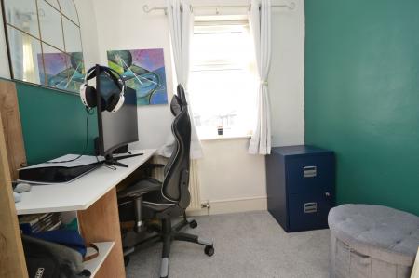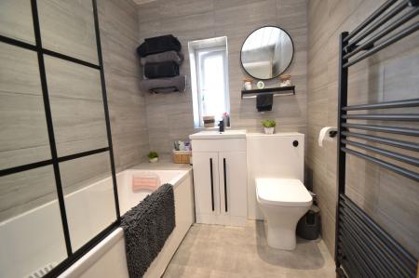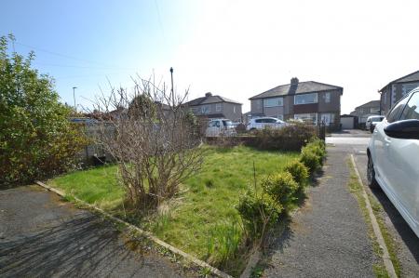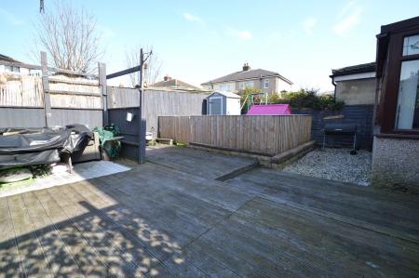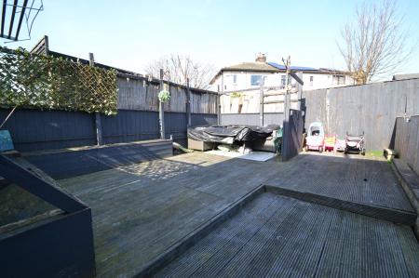- 3 BEDROOM MODERNISED BAY SEMI-DETACHED
- SITUATED IN THE POPULAR KINGSWAY LOCATION OF WROSE
- RECENTLY FITTED KITCHEN AND BATHROOM
- REAR CONSERVATORY
- GCH WITH A CONDENSING COMBI-BOILER
- BAY LOUNGE
- UPSTAIRS ARE 3 BEDROOMS AND THE FAMILY BATHROOM
- FRONT AND REAR ENCLOSED LEVEL GARDEN
- IDEAL FTB COUPLES HOME OR A YOUNG FAMILY HOME
- WALK IN HOME
3 Bedroom Semi-Detached House for sale in Wrose
VERY TASTEFULLY PRESENTED MODERNISED 3 BEDROOM BAY SEMI-DETACHED * SITUATED IN THE POPULAR PART OF KINGSWAY IN WROSE * THE PROPERTY OFFERS WALK IN ACCOMMODATION * REPLACEMENT KITCHEN AND BATHROOM * THE PROPERTY BENEFITS FROM FURTHER LIVING SPACE DOWNSTAIRS WITH A REAR CONSERVATORY * UPSTAIRS ARE THE 3 BEDROOMS AND MODERN FITTED BATHROOM * GCH WITH A CONDENSING COMBI-BOILER * UPVC DG WINDOWS * FRONT GARDEN AND DRIVE * REAR LEVEL ENCLOSED GARDEN * THIS IS AN IDEAL FTB COUPLES OR YOUNG FAMILY HOME * VIEWING ESSENTIAL *
Located in the sought-after Kingsway area of Wrose, this well presented three-bedroom bay semi-detached home is an excellent opportunity for first-time buyers, couples, or young families. Offering modernised interiors, the property is ready to move into and provides a comfortable and stylish living space.
Upon entering the property, you are welcomed by an entrance hall leading into the bright and spacious bay-fronted lounge, creating a warm and inviting atmosphere. The modern kitchen has been recently fitted, offering a range of contemporary units and ample workspace, making it the perfect space for cooking and entertaining. To the rear, a conservatory extends the living space, providing a versatile area ideal for relaxing or as a dining space, with access to the rear garden.
The first floor hosts three bedrooms, all tastefully decorated, and a modern family bathroom. With gas central heating powered by a condensing combi boiler, the home remains comfortable and energy-efficient throughout the year.
Externally, the property benefits from both front and rear enclosed level gardens, offering a safe space for children to play or for outdoor entertaining. Set in a desirable location, close to local amenities, schools and transport links, this home is a fantastic choice for those looking for a ready-to-move-in property. Viewing is highly recommended to fully appreciate all that this home has to offer.
Entrance Hall: Front composite door into the hallway, stairs, electric meter cubpoard, double radiator, under stairs storage cupboard.
Lounge: 4.42m x 3.59m (14'5 x 11'8). Upvc dg bay window with fitted blinds, radiator, coving and ceiling rose, picture rail, cast iron fireplace feature with a fireplace surround.
Kitchen Diner: 4.95m x 2.69m (16'2 x 8'8). Extensive modern range of wall & base units, marble effect work tops with attractive brick effect tiling above in white, integrated fridge and freezer, integrated auto-washer and dishwasher, stainless steel extractor hood over a 4 ring gas hob and built in stainless steel electric cooker all by Zanussi, inset ceiling lights, side Upvc dg window, stainless steel sink with a mixer tap, laminate flooring. Space for a table and chairs, fireplace surround with an electric fire, side built in storage to the chimney breast, picture rail.
Upvc dg wood grain Conservatory: 3.54m x 2.80m (11'6 x 9'1). Side door, radiator, fitted blinds.
Landing & Stairs: Access into the roof space, side Upvc dg window with a fitted blind.
Bedroom 1: 3.97m x 2.56m (13'0 x 8'4). Upvc dg bay window to front with fitted blinds, full wall length fitted sliding mirror wardrobes, radiator.
Bedroom 2: 3.45m x 3.33m (11'3 x 10'9). Upvc dg window to rear, radiator, cast iron feature fireplace, picture rail.
Bedroom 3: 2.20m x 1.97m (7'2 x 6'4). Upvc dg window to front, radiator, coving.
Bathroom: 2.21m x 1.74m (7'2 x 5'7). Three piece suite in white, shower screen with a black thermostatically controlled shower unit with a rainhead and hand attachment, fully tiled in grey, wash basin and wc housed in a vanity and cistern unit in high gloss white, frosted Upvc dg window, Upvc cladded ceiling with inset lighting, black upright heated towel rail.
Externally: To the front low walling with railings, lawned garden, driveway will take 3 cars. To the rear is a decked patio area with raised bench seats, artificial grassed area, rear attached unit houses the Ideal Logic condensing combi-boiler.
While we endeavour to make our sales particulars fair, accurate and reliable, they are only a general guide to the property and, accordingly, if there is any point which is of particular importance to you, please contact the office and we will be pleased to check the position for you, especially if you are contemplating travelling some distance to view the property.
3. The measurements indicated are supplied for guidance only and as such must be considered incorrect.
4. Services: Please note we have not tested the services or any of the equipment or appliances in this property, accordingly we strongly advise prospective buyers to commission their own survey or service reports before finalising their offer to purchase.
5. THESE PARTICULARS ARE ISSUED IN GOOD FAITH BUT DO NOT CONSTITUTE REPRESENTATIONS OF FACT OR FORM PART OF ANY OFFER OR CONTRACT. THE MATTERS REFERRED TO IN THESE PARTICULARS SHOULD BE INDEPENDENTLY VERIFIED BY PROSPECTIVE BUYERS OR TENANTS. NEITHER MARTIN LONSDALE ESTATES LIMITED NOR ANY OF ITS EMPLOYEES OR AGENTS HAS ANY AUTHORITY TO MAKE OR GIVE ANY REPRESENTATION OR WARRANTY WHATEVER IN RELATION TO THIS PROPERTY.
Property Reference 0015403
Important Information
- This is a Shared Ownership Property
- This is a Freehold property.
Property Ref: 57897_0015403
Similar Properties
3 Bedroom Semi-Detached House | £194,950
SUPERBLY APPOINTED DORMER SEMI-DETACHED * 2 RECEPTIONS * 2/3 DOUBLE BEDROOMS * EN-SUITE BATHROOM * MODERN FITTED BREAKFA...
Jowett Court, Highfield Road, Idle,
2 Bedroom Flat | £194,950
SUPERB FIRST FLOOR APARTMENT * CORNER POSITION OVER LOOKING GREENERY * 2 DOUBLE BEDROOMS * BATHROOM PLUS SEPARATE SHOWER...
3 Bedroom Not Specified | £194,950
3 BEDROOM DORMER SEMI-DETACHED * POPULAR LOCATION * 2 RECEPTION ROOMS * REAR UPVC DG LEAN TO CONSERVATORY AND REAR UPVC...
Jowett Park Crescent, Thackley,
3 Bedroom Semi-Detached House | £194,995
GREAT FAMILY HOME *** MUCH SOUGHT AFTER STYLE OF PROPERTY BEING AN EXTENDED ROBINSON 3 DOUBLE BEDROOM SEMI-DETACHED IN T...
4 Bedroom Semi-Detached House | £194,995
REDUCED *** REDUCED *** REDUCED *** his location is ideal for commuting, with good access to the Ring Road and providing...
3 Bedroom End of Terrace House | £199,950
THREE STOREY END TERRACE KNOWN AS ''THE ADDINGHAM'' * CUL-DE-SAC LOCATION * POPULAR DEVELOPMENT * 3 BEDROOMS AND 2 BATHR...

Martin S Lonsdale Estate Agents (Bradford)
Thackley, Bradford, West Yorkshire, BD10 8JT
How much is your home worth?
Use our short form to request a valuation of your property.
Request a Valuation
