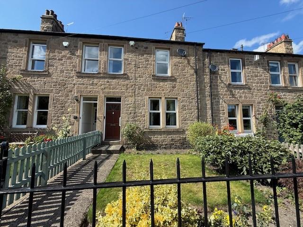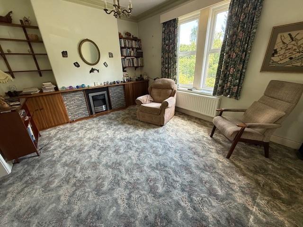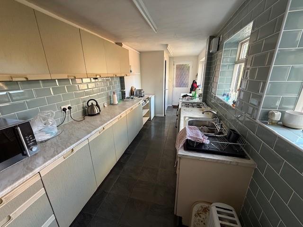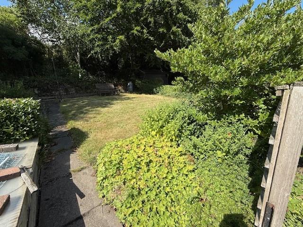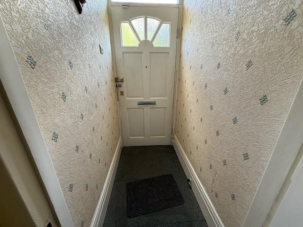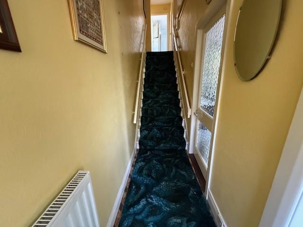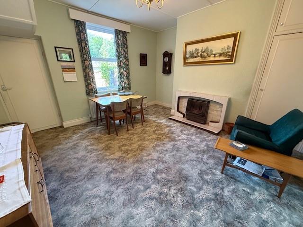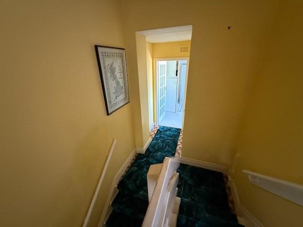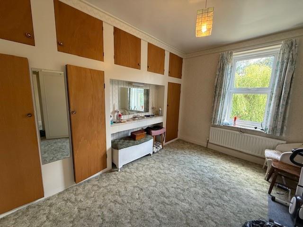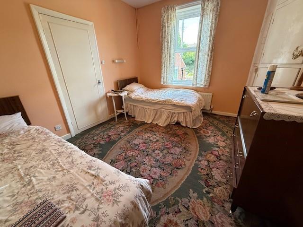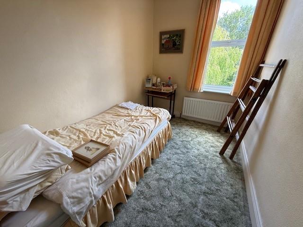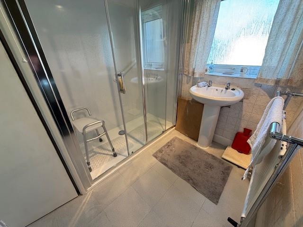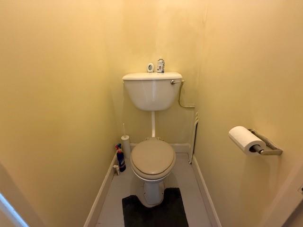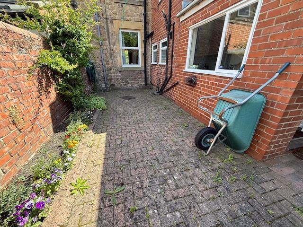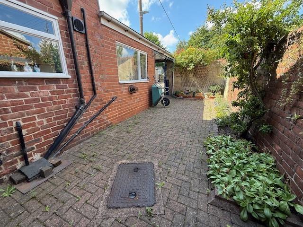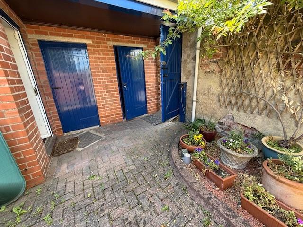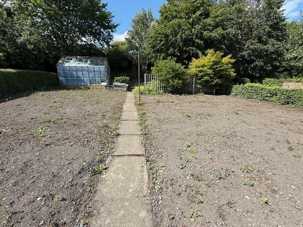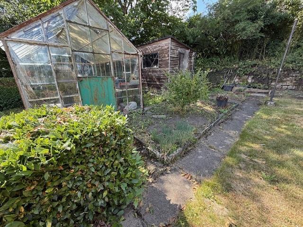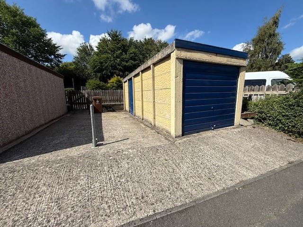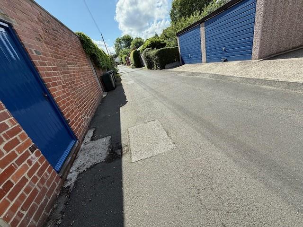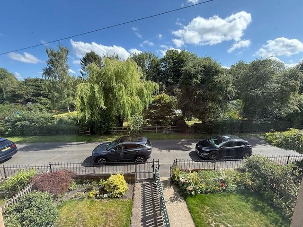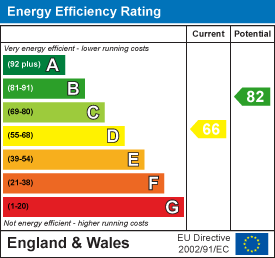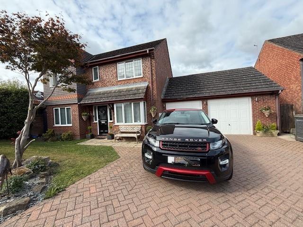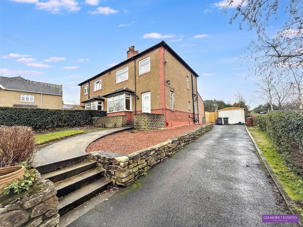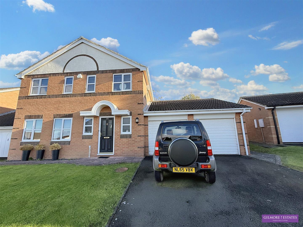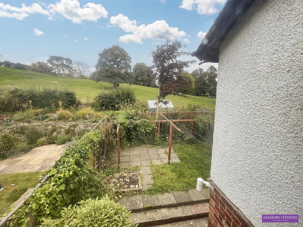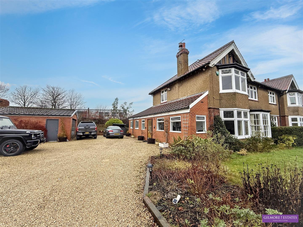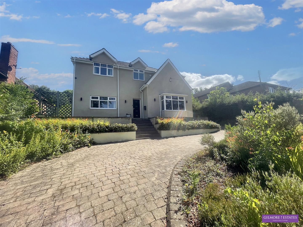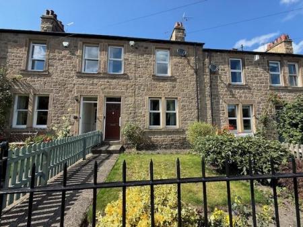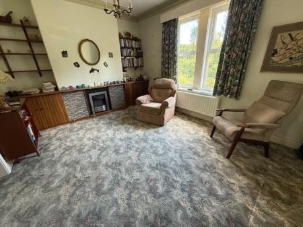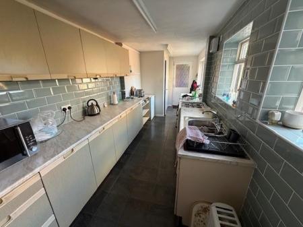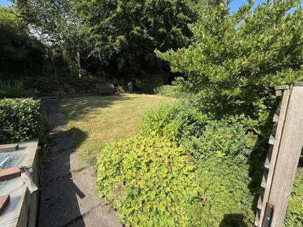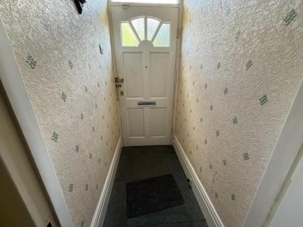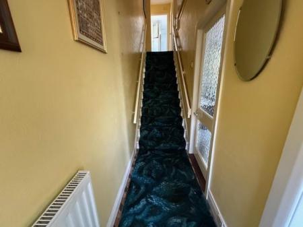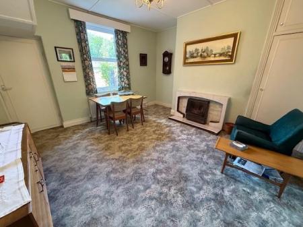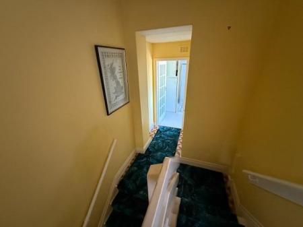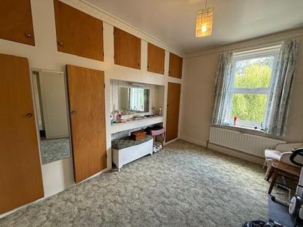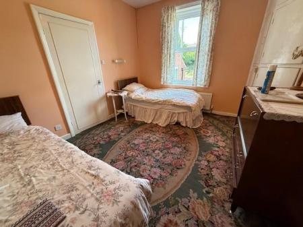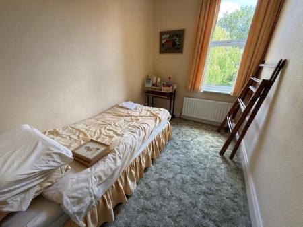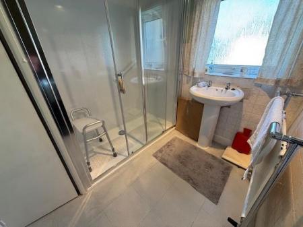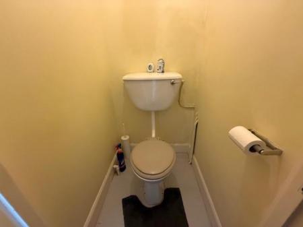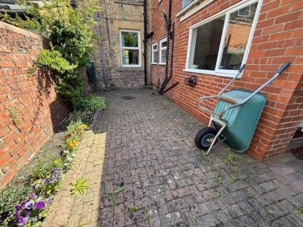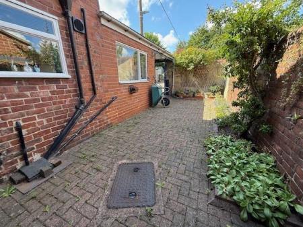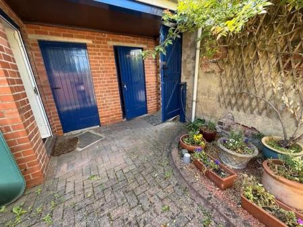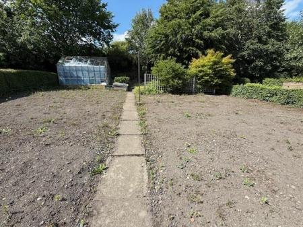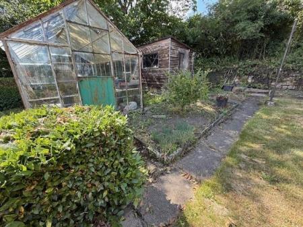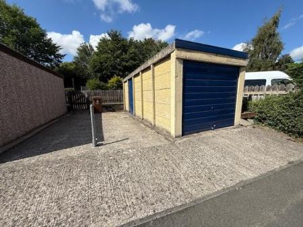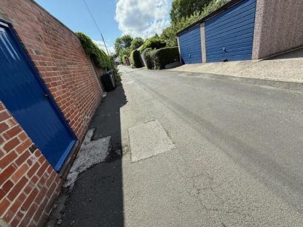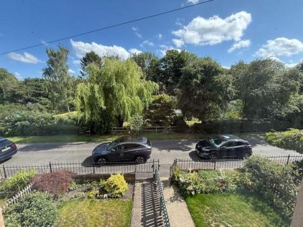- STONE MID TERRACED HOUSE
- TWO RECEPTION ROOMS
- THREE BEDROOMS
- LARGE GARDENS
- GARAGE AND DRIVEWAY
- PICTURESQUE VILLAGE LOCation
- REQUIRES UPDATING
- NO ONWARD CHAIN
3 Bedroom Terraced House for sale in Wylam
Nestled in the charming village of Wylam, Falcon Terrace presents a delightful opportunity to acquire a stone terrace house that is brimming with potential. This property boasts two spacious reception rooms, perfect for both entertaining guests and enjoying quiet family evenings. With three well-proportioned bedrooms, there is ample space for a growing family or for those who simply desire extra room for guests or a home office.
One of the standout features of this home is the generous garden, offering a tranquil outdoor space for relaxation, gardening, or children's play. Additionally, the property includes garage parking, providing convenience and security for your vehicle.
While the house requires some cosmetic updating, this presents a wonderful chance for the new owner to personalise the space and truly make it their own. The absence of an onward chain simplifies the buying process, allowing for a smoother transition into your new home.
Falcon Terrace is situated in a popular village, known for its community spirit and picturesque surroundings. This property is an excellent choice for those seeking a blend of comfort, space, and the opportunity to create a home tailored to their tastes. Do not miss the chance to explore this promising residence in Wylam.
Entrance Lobby - 1.67 x 0.96 (5'5" x 3'1") - Entrance door to lobby, glazed door to hallway
Entrance Hallway - 1.05 x 3.18 (3'5" x 10'5") - Central heating radiator and stairs to first floor.
Cloaks Wc - 0.83 x 1.51 (2'8" x 4'11") - WC and wash hand basin
Lounge - 4.54 x 3.59 (14'10" x 11'9") - Upvc window to front aspect, electric fire in decorative surround, central heating radiator, sliding glazed doors to dining room.
Dining Room - 4.37 x 4.43 (14'4" x 14'6") - Upvc window to rear aspect, central heating radiator, solid fuel fire in tiled surround, storage cupboard and under stairs cupbaord.
Kitchen - 6.20 x 2.18 (20'4" x 7'1") - Wall and base units with laminate work surfaces, gas cooker point, stainless steel sink and drainer with mixer tap, plumbed for washing machine, floor standing gas boiler, tiled splashbacks, three windows to side aspect and door to rear yard.
First Floor Landing - 1.93 x 5.02 (6'3" x 16'5") - Loft access and linen cupboard.
Bedroom One - 4.08 x 2.99 (13'4" x 9'9") - Upvc window to front aspect, fittef wardrobes and central heating radiator.
Bedroom Two - 3.93 x 3.21 (12'10" x 10'6") - Upvc window to rear aspect, central heating radiator and built in cupboard.
Bedroom Three - 2.08 x 3.94 (6'9" x 12'11") - Upvc window to front aspect, central heating radiator and built in wardrobes.
Shower Room - 2.04 x 2.20 (6'8" x 7'2") - Walk in shower cubicle with sliding glazed screen and electric shower, pedestal wash hand basin, linen cupboard, central heating radiator, shaver point and Upvc window to rear aspect
Seperate Wc - 1.14 x 0.92 (3'8" x 3'0") - WC
Front Garden - Pretty enclosed cottage garden to the front with lawn and borders.
Yard - Enclosed yard with block paved patio, slightly raised borders, two outside taps, two brick storage sheds and gate access to rear.
Garden - Large garden to the rear accessed via the rear lane, single garage, driveway parking, greenhouse, garden shed, lawn, vegetable beds and fruit bushes.
Garage - Single garage with up and over door and door access to the side.
Property Ref: 985222_34041590
Similar Properties
Greenwell Drive, Castlefields, Prudhoe, Northumberland
5 Bedroom Detached House | Guide Price £395,000
This impressive detached house on Greenwell Drive offers a perfect blend of comfort and style. With four spacious bedroo...
3 Bedroom Semi-Detached House | £380,000
Nestled on South Road in the charming town of Prudhoe, this extended semi-detached house offers a delightful blend of co...
4 Bedroom Detached House | £350,000
This delightful detached house presents an excellent opportunity for families and individuals alike. Boasting three well...
3 Bedroom Semi-Detached House | £450,000
Welcome to this charming property located in the picturesque village of Wylam. This delightful semi-detached house, buil...
3 Bedroom Semi-Detached House | £470,000
This impressive semi-detached house boasts the largest plot in the area, offering a wonderful opportunity for family liv...
4 Bedroom Detached House | Offers Over £525,000
Nestled in the charming area of Stocksfield, this exquisite detached house on New Ridley Road offers a perfect blend of...
How much is your home worth?
Use our short form to request a valuation of your property.
Request a Valuation

