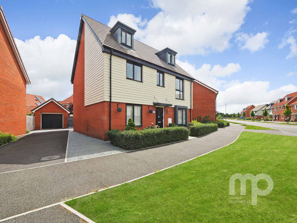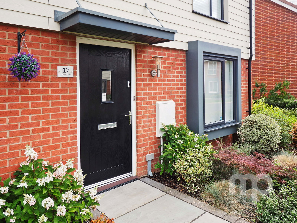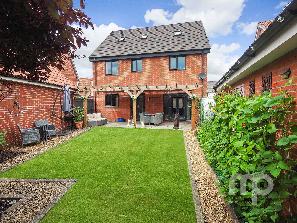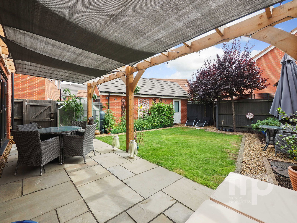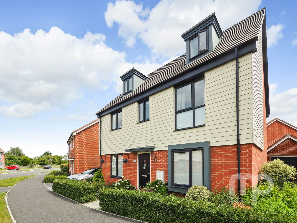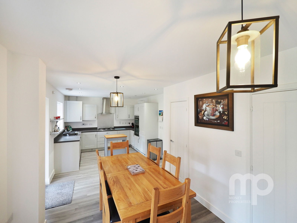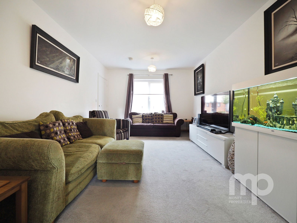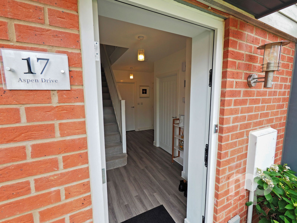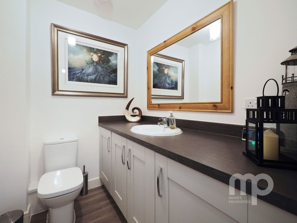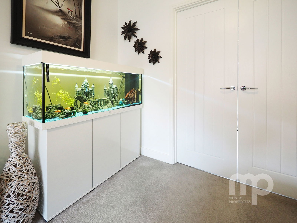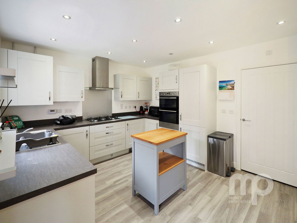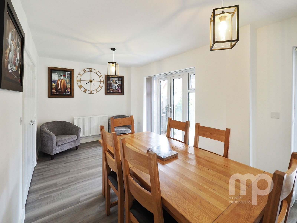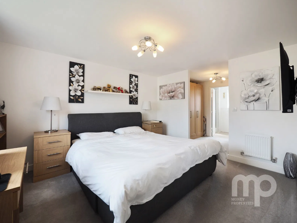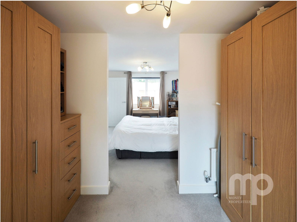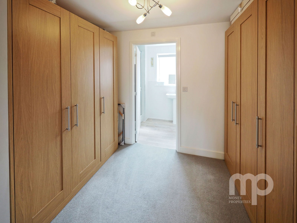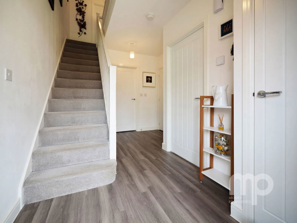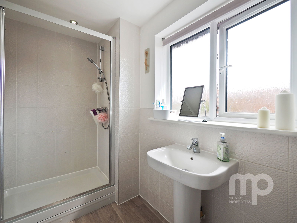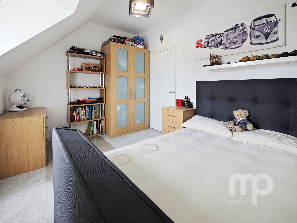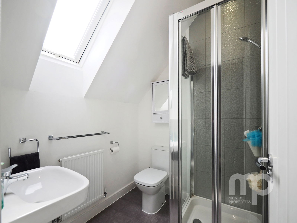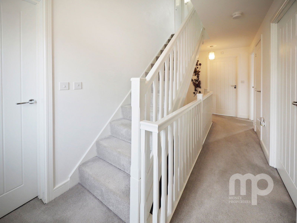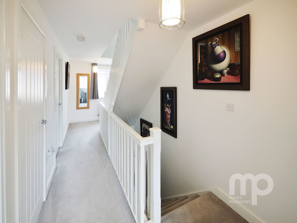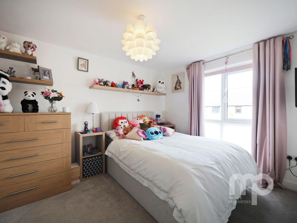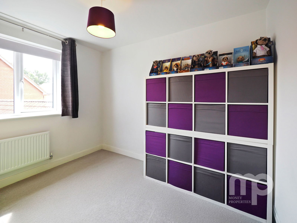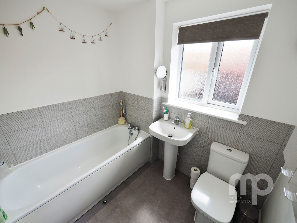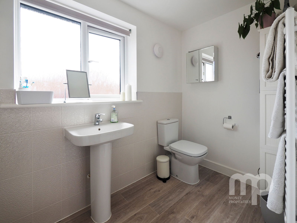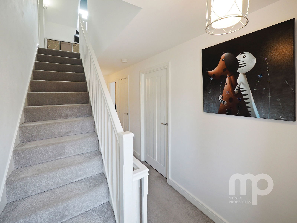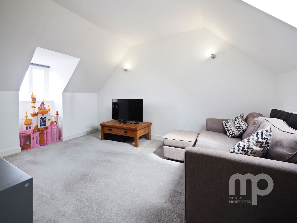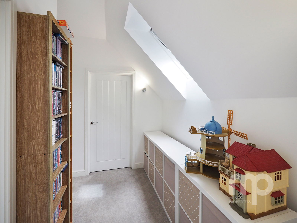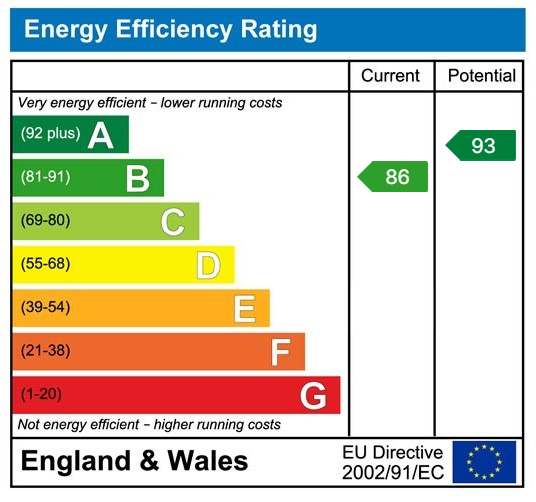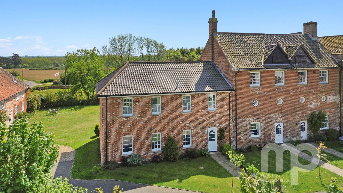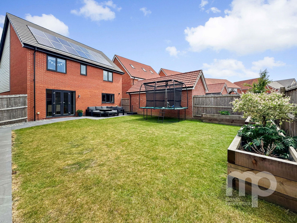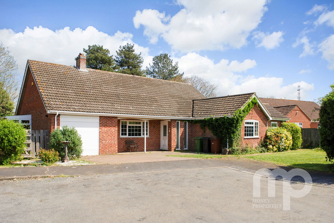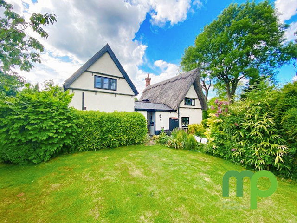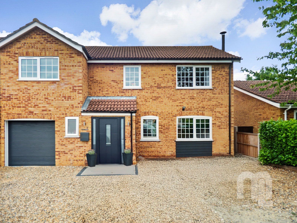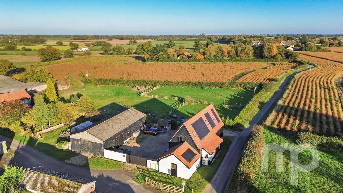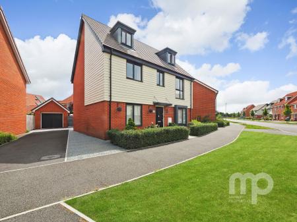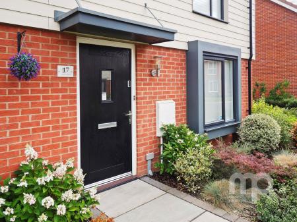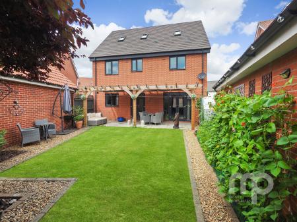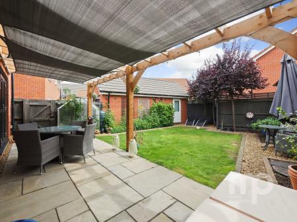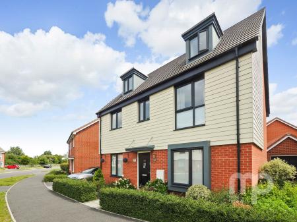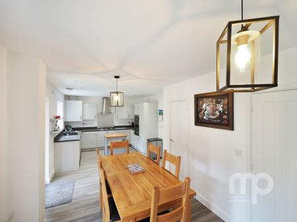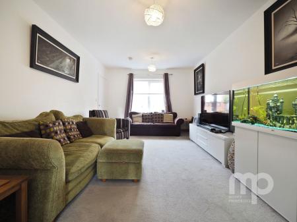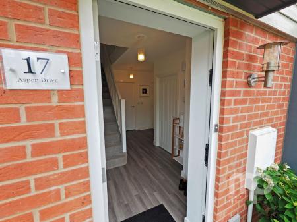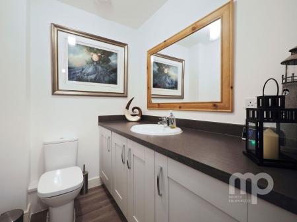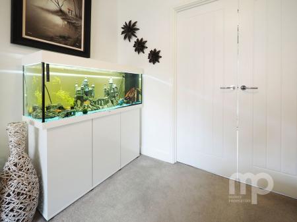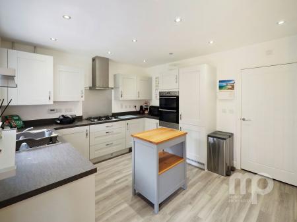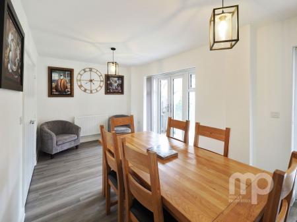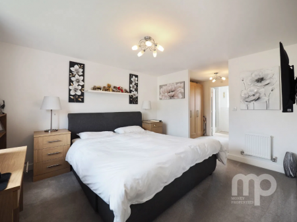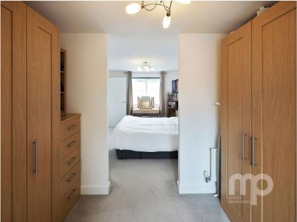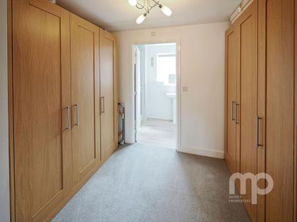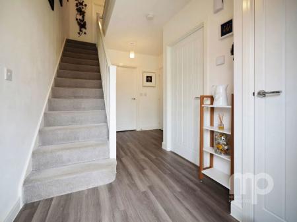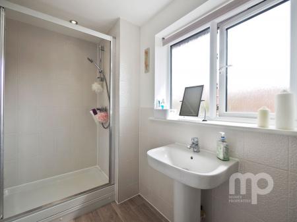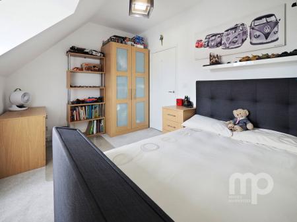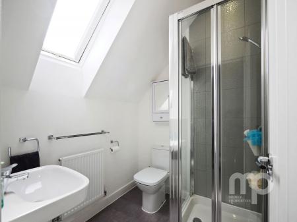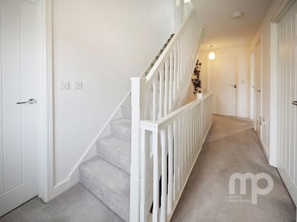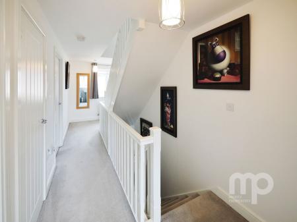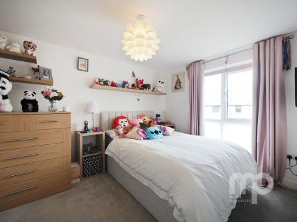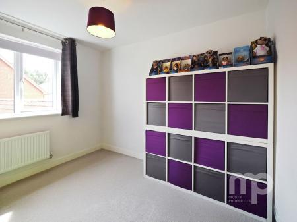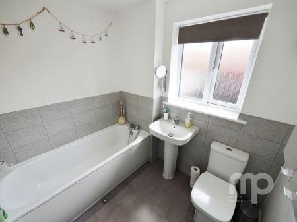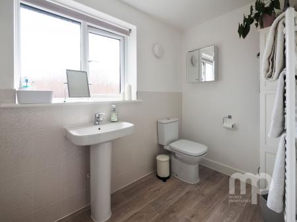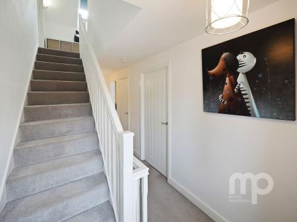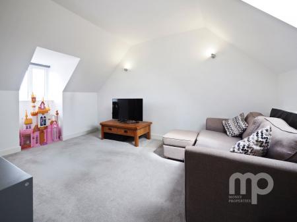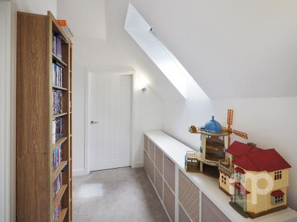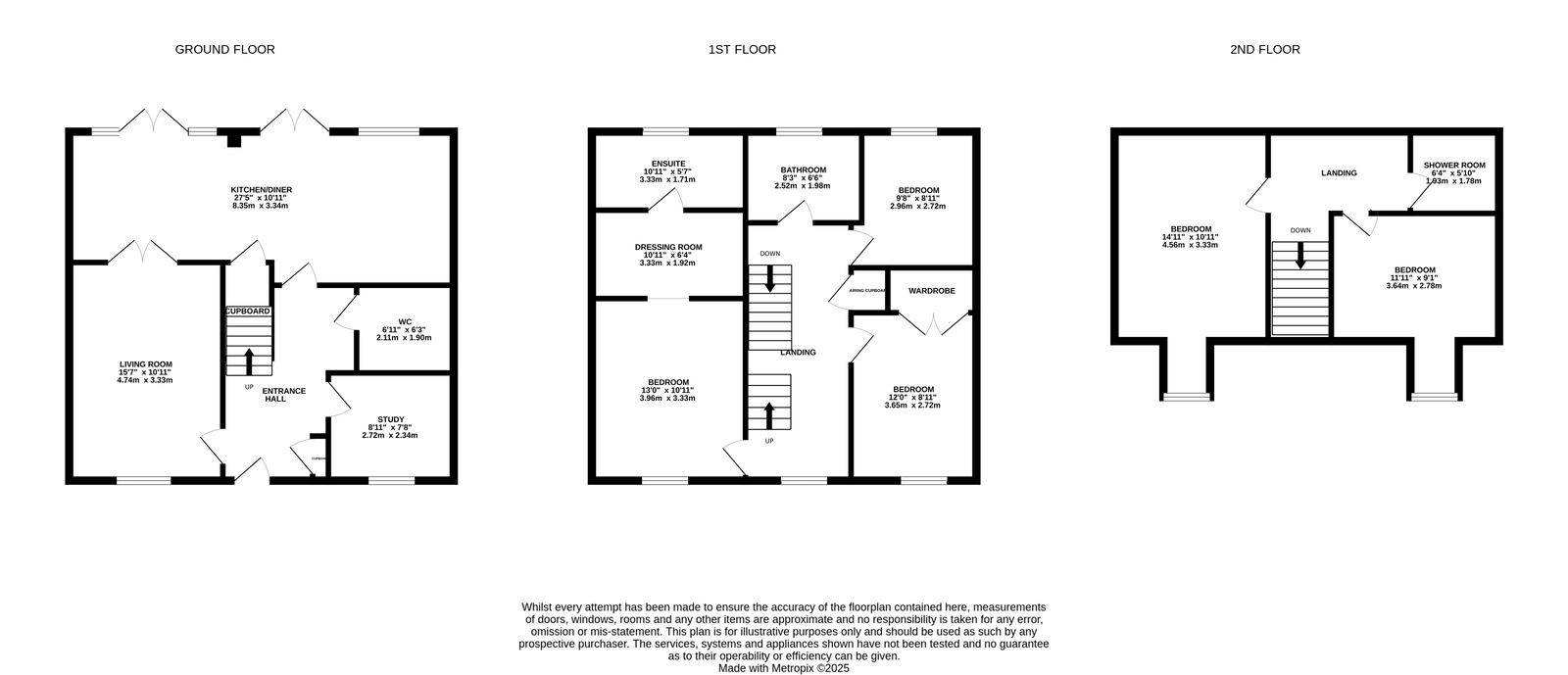- Detached five bedroom house offering approximately 1800 sq ft of living space
- Sitting on a generous plot 80ft x 50ft with garage and parking for 3/4 cars
- The property is only six years old so there is four years NHBC
- Immaculate throughout with kitchen leading into the rear 40ft x 30ft rear garden
- Rear garden has been landscaped with a 30ft x 10ft veranda for entertaining
- Well placed for regular rail and bus services to Norwich and Cambridge
- Minutes from the local Co-Op convenience store with parking to the front
- Walking distance from the town centre with all it's amenities
- Access to the main A11 for those commuting by road
- See our full online listing for further details including flood risk, broadband speed and other material information
5 Bedroom Detached House for sale in Wymondham
Immaculate Five Bedroom Family Home with Modern Living Across Three Floors
This beautifully presented five-bedroom detached home offers approximately 1,900 sq. ft. of spacious accommodation arranged over three floors. With motivated sellers who have already found their next home, so a smooth and swift sale is possible.
Built just six years ago and still benefiting from four years of NHBC warranty, the property offers peace of mind and modern design throughout. Positioned on a generous plot, it features a single garage and a 65ft driveway providing off-road parking for 3–4 vehicles to the side of the house.
The rear garden is fully enclosed and thoughtfully landscaped, complete with a 30ft x 10ft veranda—ideal for outdoor dining and entertaining—alongside attractive shingle pathways and a dedicated vegetable bed for those who enjoy growing their own produce.
Ideally located for everyday convenience, the property is just a short walk from the local Co-Op and Wymondham railway station, with regular connections to Norwich and Cambridge. A five-minute stroll takes you into the heart of Wymondham—a historic and thriving market town offering a wealth of amenities, sought-after schools rated ‘GOOD’ by Ofsted, regular bus services, and excellent access to the A11 for commuters.
This is a fantastic opportunity to secure a modern, energy-efficient family home in one of South Norfolk’s most desirable locations. Early viewing is highly recommended.
Entrance Hall
Amtico flooring
Open space under the stairs for storage purposes
Consumer unit cupboard with storage
WC
Amtico flooring
Space for washing machine (currently integrated)
2 piece white suite
Living Room - 4.74m x 3.34m (15'6" x 10'11")
Double doors open to kitchen diner
Telephone point
Carpeted
Kitchen/Diner - 8.34m x 2.85m (27'4" x 9'4")min
Amtico flooring
Double oven, top with grill
Cupboard/pantry under the stairs
2 patio doors open out to back garden
Study - 2.73m x 2.31m (8'11" x 7'6")
Perfect for working from home
Telephone point
Bay window
Carpeted
Landing
Bedroom 1 - 3.98m x 3.34m (13'0" x 10'11")
Currently complimented by a super king sized bed
Separate dressing room leading to en-suite with white 3 piece suite; double sized shower cubicle with Aqualisa shower & soft closed toilet
Towel radiator (connected to central heating system)
Vinyl flooring
Dressing Room and Ensuite
Bedroom 4 - 3.62m x 2.75m (11'10" x 9'0")
Bathroom
Vinyl flooring
White 3 piece suite
Soft close toilet
Mixer tap with shower attachment to bath
Towel radiator (attached to central heating system)
Bedroom 5 - 2.98m x 2.54m (9'9" x 8'4")
Landing
Spacious landing area suitable for storage or dressing table
Velux window
Bedroom 2 - 4.59m x 3.36m (15'0" x 11'0") excl window
2 loft hatches (one to front of house, one to the back of the house that runs the full length of the property)
Velux window
Currently used as a second living room.
Shower Room
Vinyl flooring
3 piece white suite with soft close toilet
Aqualisa shower
Velux window
Bedroom 3 - 3.65m x 2.78m (11'11" x 9'1") excl window
Front Garden - 3.05m x 9.14m (10'0" x 30'0")
Driveway - 19.81m x 4m (64'11" x 13'1")
Rear Garden - 12.19m x 9.14m (40'0" x 30'0")
Indian sandstone patio, not directly overlooked
Pergola with detachable sun shades
Landscaped with flower beds, stoned walkways and seating areas
Trees screening houses behind property
Personal door to oversized garage with light and power
Garage
AGENT’S NOTES -
Planning : Details, if any, can be found on the South Norfolk Council Planning website.
Covenants, Rights and Restrictions: Please enquire with the selling agents for any information.
Broadband : FTTP - Ultrafast Full Fibre - See Ofcom checker and Openreach website for more details.
Mobile phone : See Ofcom checker for coverage details.
Flood risk : Very low risk of surface, rivers and seas according to Gov.uk website
Services : Mains gas, electricity, water and sewerage
Local authority : Norfolk County Council and South Norfolk
Council Tax Band : E
Tenure : Freehold
EPC : B
Important Information
- This is a Freehold property.
- This Council Tax band for this property is: E
Property Ref: 680_1182556
Similar Properties
4 Bedroom Semi-Detached House | £475,000
Moneyproperties are delighted to bring to market this immaculately presented Georgian style family home located in the i...
4 Bedroom Detached House | Offers Over £475,000
Moneyproperties are thrilled to be marketing this immaculately presented detached family home located on a popular resid...
Fiona Close, Wymondham, Norfolk, NR18 0HB
3 Bedroom Bungalow | £465,000
Moneyproperties are delighted to be marketing this generous family home which would also be ideal for those seeking to r...
Elm View Cottage, The Green, Tacolneston, Norwich. NR16 1EA
4 Bedroom Detached House | Guide Price £500,000
GUIDE PRICE £500,000-£525,000. BEAUTIFUL DETACHED GRADE 2 LISTED COTTAGE SET IN A CONSERVATION AREA OF A QUIET VILLAGE H...
4 Bedroom Detached House | Offers in region of £500,000
Located on a generous 100ft x 40ft plot, this beautifully renovated four-bedroom detached home, offering approximately 1...
Bell Road, Rockland St. Peter, Attleborough, Norfolk, NR17 1UL
3 Bedroom Detached House | Guide Price £550,000
Moneyproperties proudly presents this investment opportunity a beautifully converted barn, thoughtfully designed with fa...

Money Properties (Wymondham)
17/18 Market Place, Wymondham, Norfolk, NR18 0AX
How much is your home worth?
Use our short form to request a valuation of your property.
Request a Valuation
