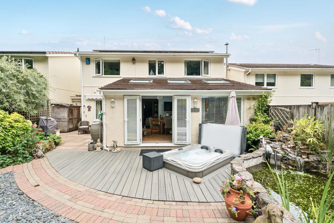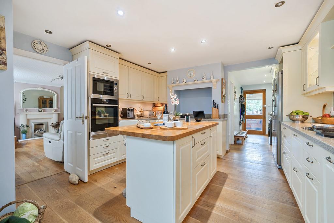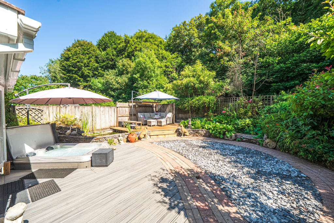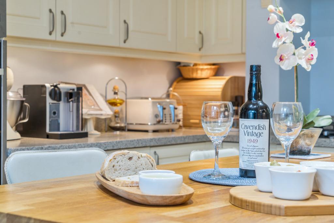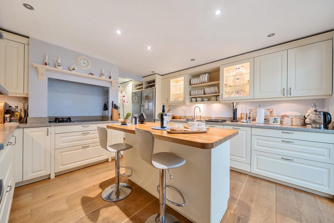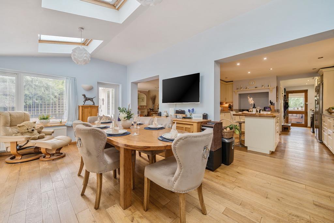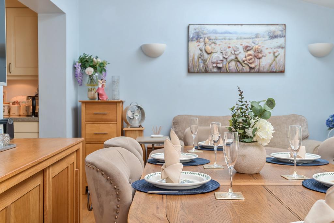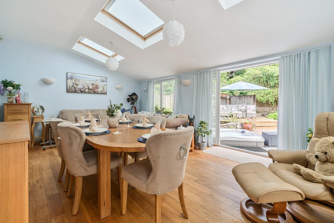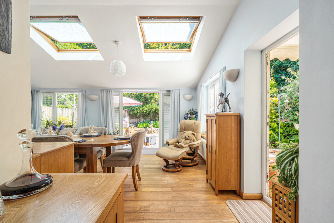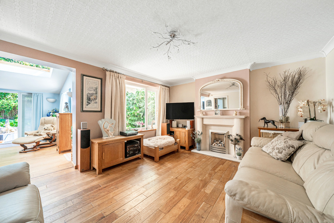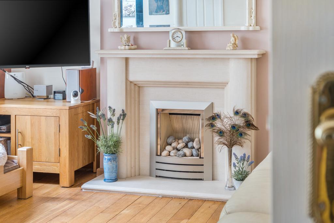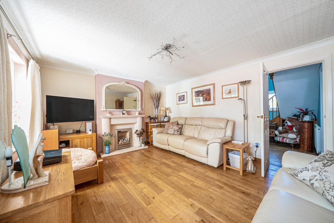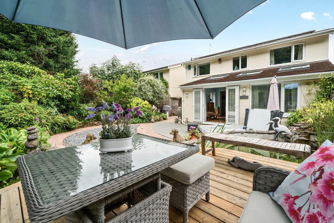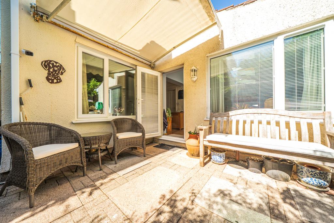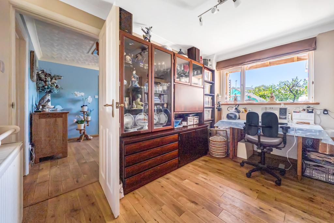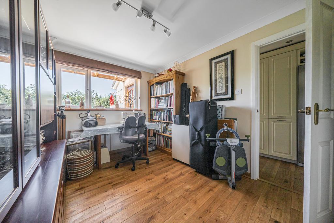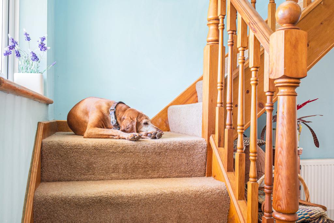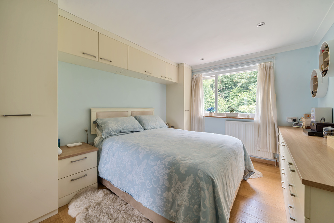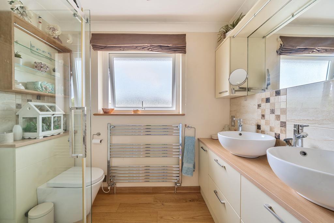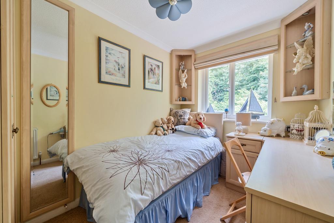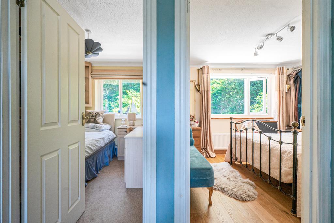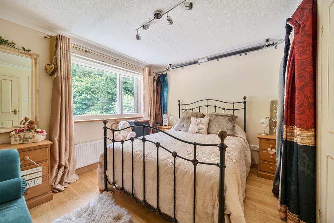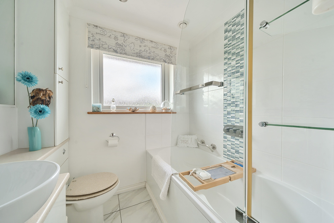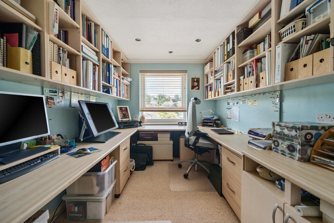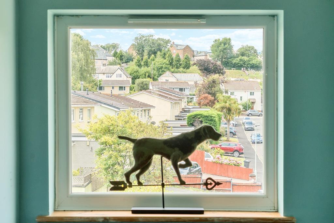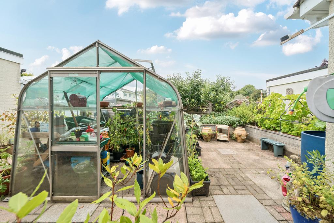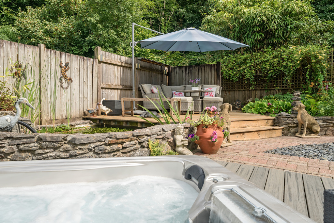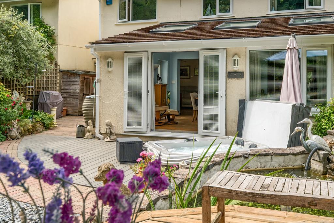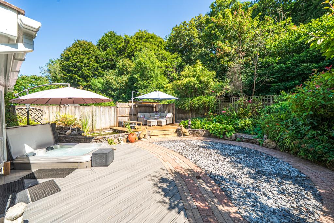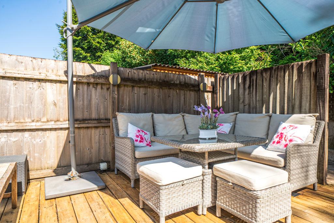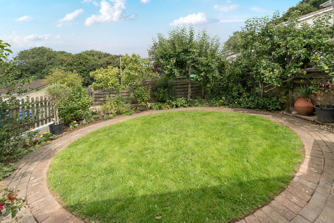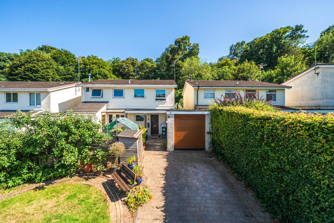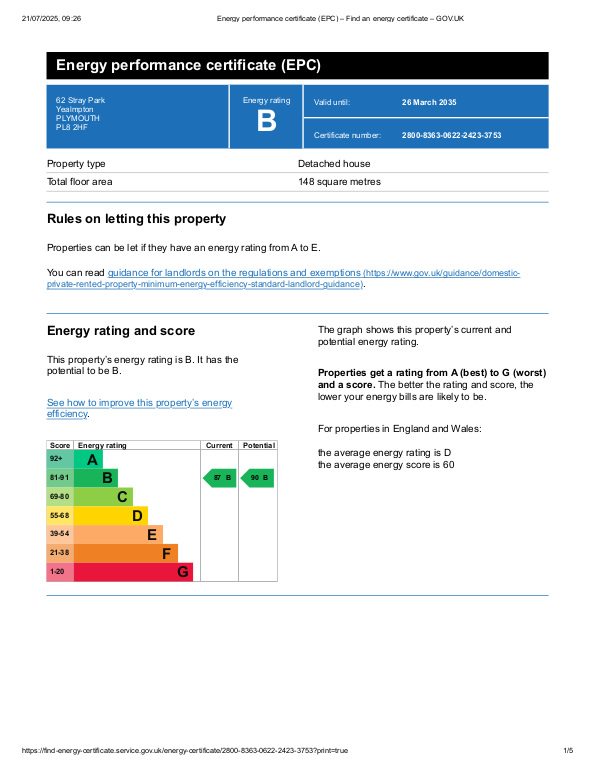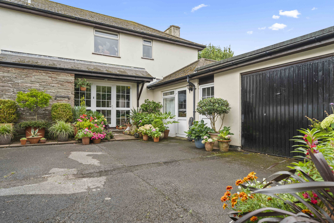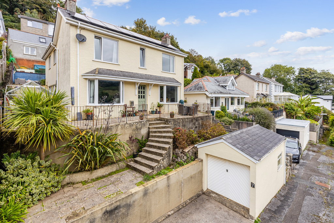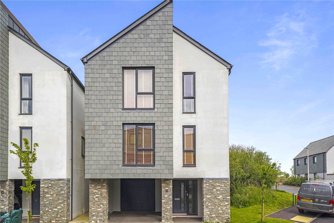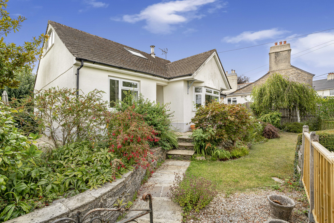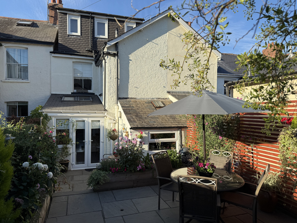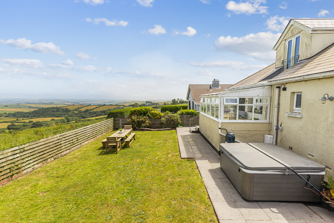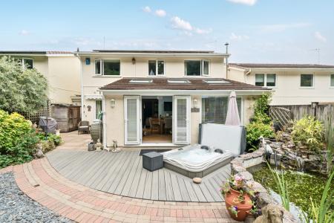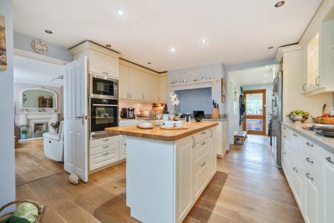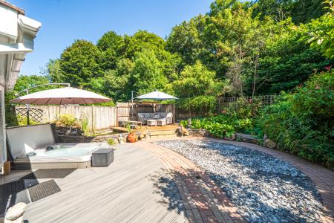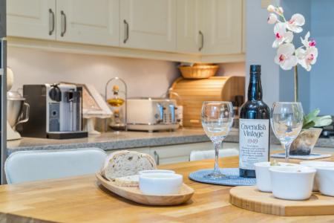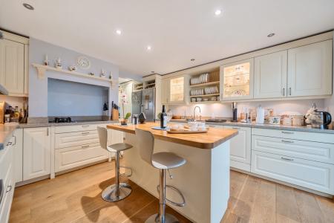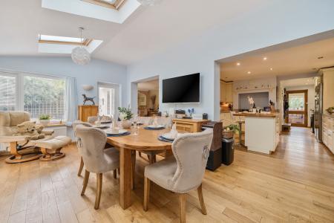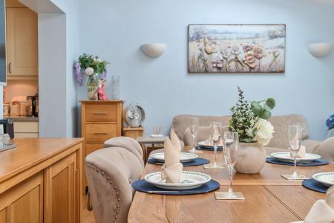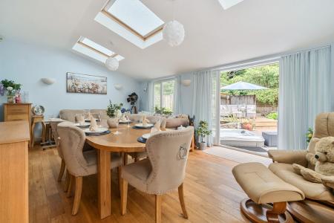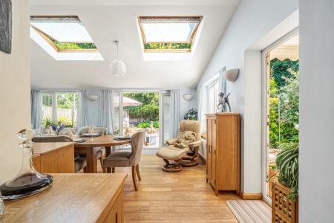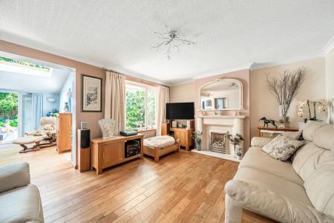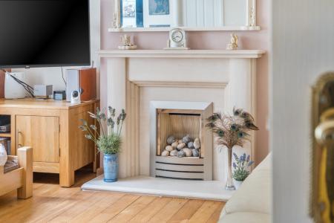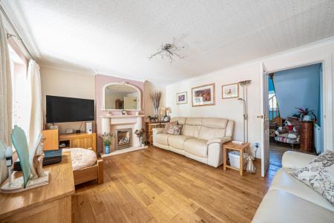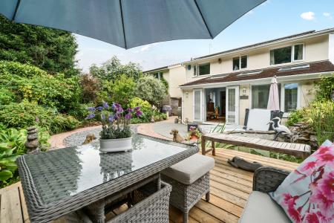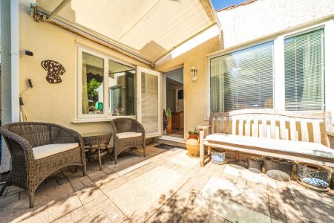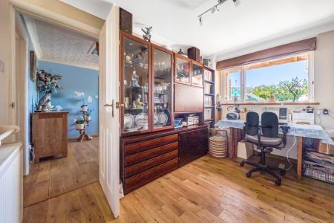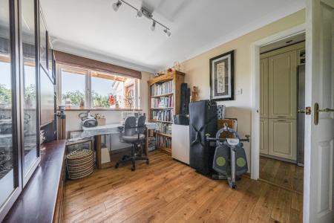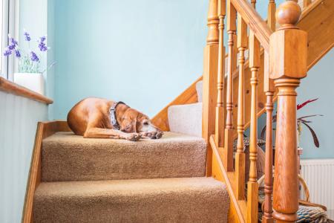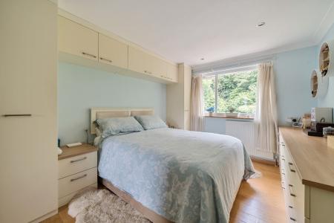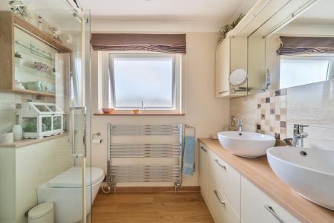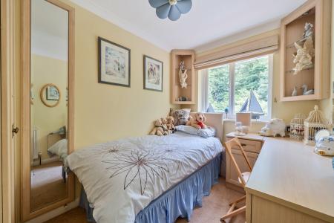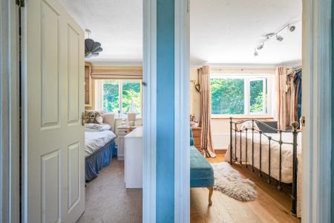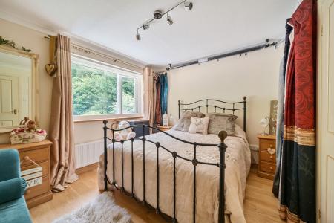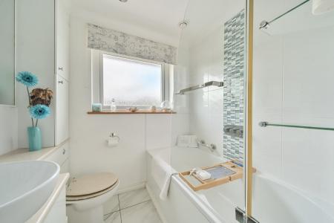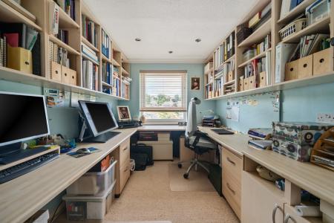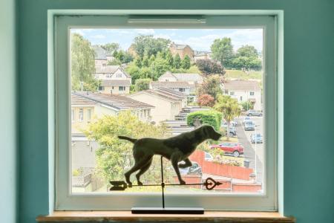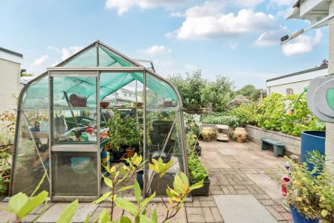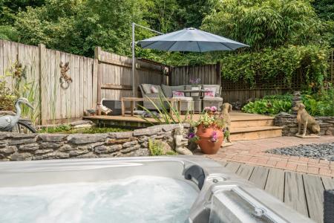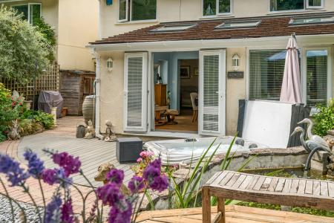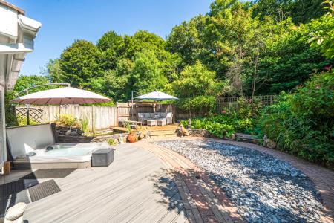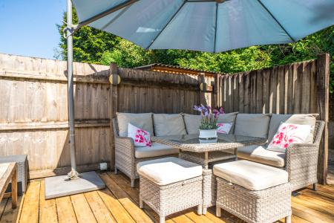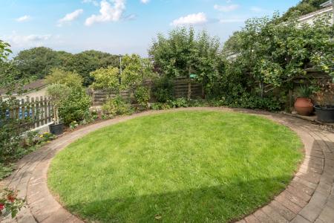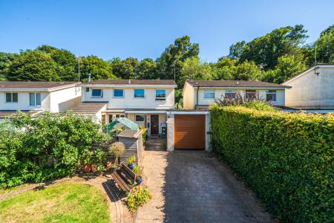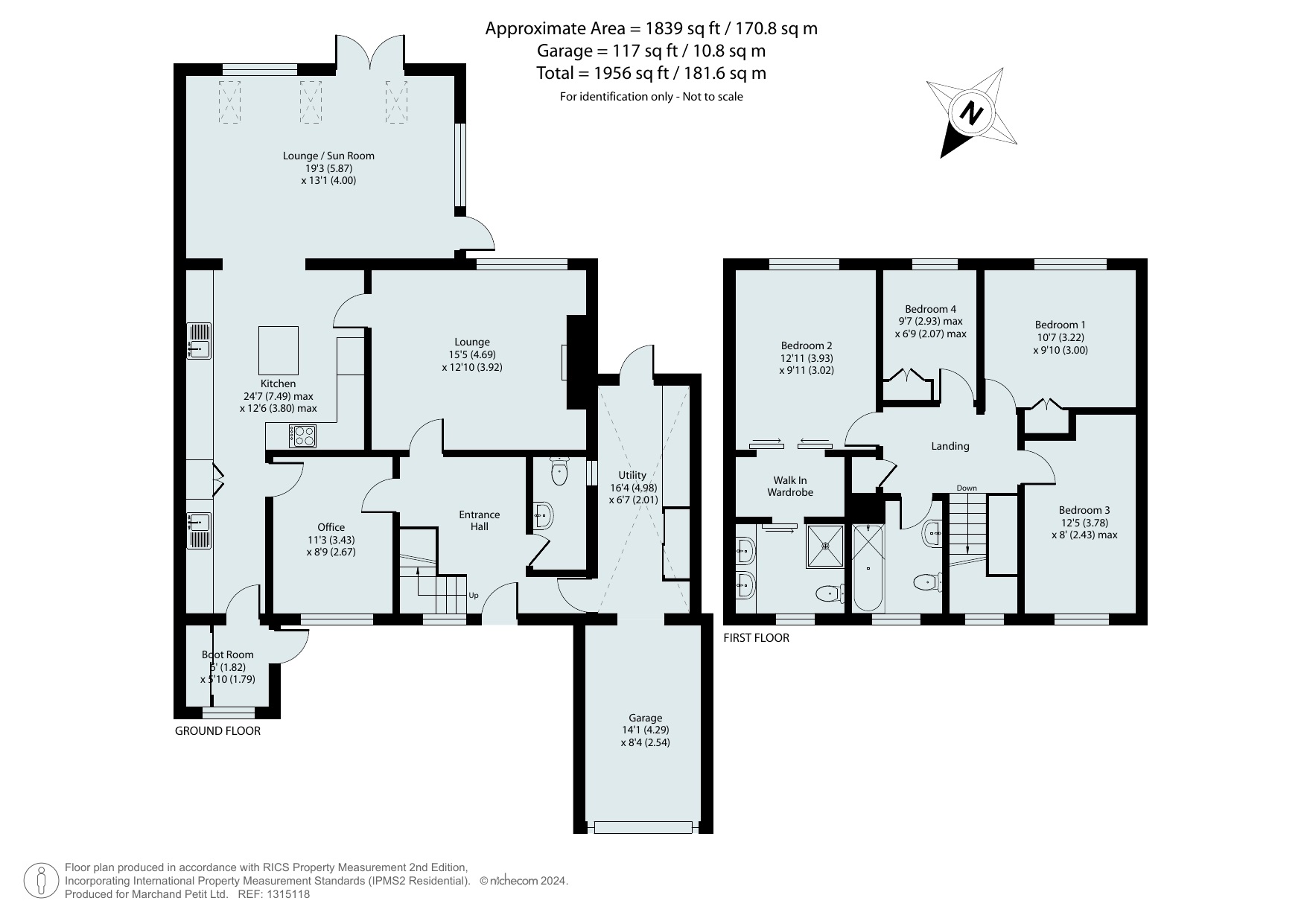- Beautifully extended 4/5-bedroom detached home in a quiet end-of-cul-de-sac location backing onto mature woodland
- Spacious open-plan kitchen/dining/living area with central island and oak flooring - High-spec kitchen and utility with Mirastone worktops and quality integrated appliances
- Separate sitting room with gas fire and French doors to the garden
- Dedicated study — ideal for home working
- Principal bedroom with dressing area and en suite (twin basins & walk-in shower)
- Three further bedrooms and modern family bathroom
- Professionally landscaped rear garden with decked terrace, hot tub & wildlife pond
- Integrated garage with utility storage area
- Driveway parking for at least two vehicles (scope to add more)
- Walking distance to village amenities including shops, GP, school & pubs
5 Bedroom Not Specified for sale in Yealmpton
Carefully designed to create a warm and contemporary home, this detached property is tailored for family life, entertaining and a seamless connection with the outdoors. With generous proportions throughout and a wonderful sense of flow, the layout strikes a balance between open-plan living and private, quieter spaces.
The heart of the home is a superb, extended kitchen/dining/living room — a sociable and light-filled space featuring oak flooring, a central island with oak worktop, and defined zones for cooking, eating and relaxing. The kitchen is beautifully appointed with Mirastone work surfaces and quality appliances, while the living area flows through to a sitting room with a gas fire and French doors opening onto the garden.
Also on the ground floor, a spacious entrance hall leads to a separate study/bedroom 5, ideal for home working. There is a utility area off the kitchen with sink and space for a washing machine, leading to a boot room beyond. Internal access to the garage, where a second utility area has been discreetly integrated to include storage and space for a tumble drier.
Upstairs, the principal suite offers a tranquil outlook to the rear, along with a dressing area and stylish en suite bathroom with twin sinks and walk-in shower. There are three further bedrooms and a modern family bathroom, all arranged around a generous landing.
Outside, the rear garden has been thoughtfully landscaped for low-maintenance enjoyment and year-round use, with zoned areas including a decked terrace, hot tub, a wildlife pond and plenty of areas to choose from for alfresco dining. To the front, there's a kitchen garden, fruit trees and driveway parking for at least two vehicles with potential to create further parking.
This is a home that not only delivers on comfort and practicality but also offers an easy-going, lifestyle-led feel — all in a leafy, established setting that’s moments from woodland and riverside walks, and just ten minutes from the beach.
The property enjoys a discreet position towards the end of a quiet residential cul-de-sac in Yealmpton, one of the South Hams’ most conveniently located villages. Local amenities include a Post Office and village shop, GP surgery, dentist, optician, primary school, two pubs, café and takeaway. The nearby yachting haven of Newton Ferrers and the coastal paths beyond are easily reached, while Plymouth lies around 7 miles away, offering excellent schooling, university and transport links. Yealmpton also provides access to Dartmoor, sandy beaches, and numerous walking and cycling routes along the River Yealm and surrounding countryside.
Services
Mains gas, electricity, water and drainage. 4Kw solar with original FIT tariff with income approx £1400 pa
EPC Rating
Current: B - 87, Potential: B 90, Rating: B
Council Tax
Band E
Tenure
Freehold
Authority
South Hams District Council, Follaton House, Plymouth Road, Totnes, Devon, TQ9 5HE, Tel: 01803 861234
Fixtures and Fittings
All items in the written text of these particulars are included in the sale. All others are expressly excluded regardless of inclusion in any photographs. Purchasers must satisfy themselves that any equipment included in the sale of the property is in satisfactory order.
Viewing
Strictly by appointment with the sole agents, Marchand Petit Tel: 01752 873311
Important Information
- This is a Freehold property.
Property Ref: 1357_QZT729910
Similar Properties
4 Bedroom Detached House | Guide Price £565,000
A substantial detached property with the potential to create self-contained annexe. Lovely private south facing garden,...
4 Bedroom Detached House | Guide Price £555,000
A substantial well presented detached property in an elevated position with views across the town towards the river with...
Pippin Place, Kingsbridge, Devon, TQ7
4 Bedroom Detached House | Guide Price £550,000
Located above town is this immaculately presented, spacious, 3-storey detached property. The house boasts a range of app...
Sunnybank, Broadhempston, Totnes, Devon
3 Bedroom Bungalow | Guide Price £575,000
Situated in the heart of the ever popular village of Broadhempston is this lovely three bedroom bungalow with wrap aroun...
Alexandra Terrace, Totnes, Devon
3 Bedroom Terraced House | Guide Price £575,000
A superb Victorian three bedroom terraced house with much period charm, a delightful south facing garden and off street...
4 Bedroom Not Specified | £575,000
A beautifully presented home in a central village location, offering stunning far-reaching countryside and water views,...
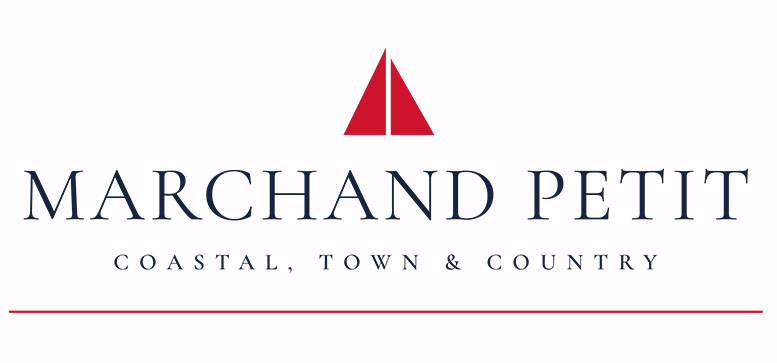
Marchand Petit (Kingsbridge)
94 Fore Street, Kingsbridge, Devon, TQ7 1PP
How much is your home worth?
Use our short form to request a valuation of your property.
Request a Valuation
