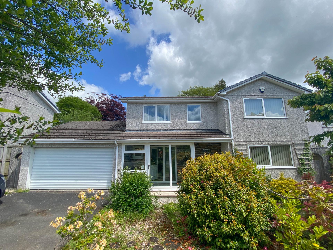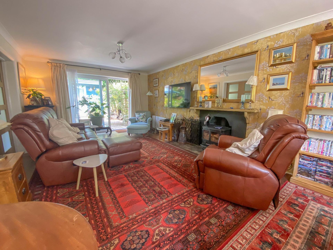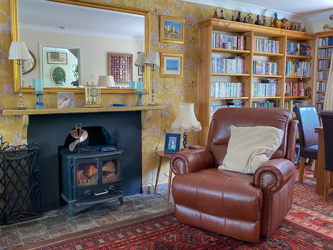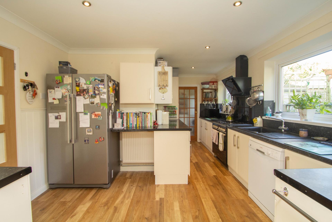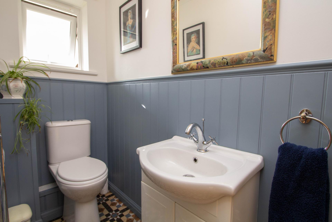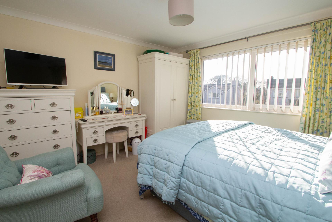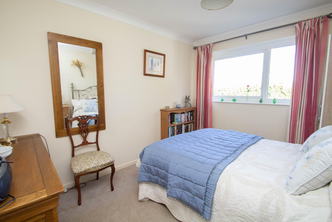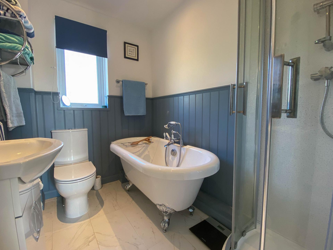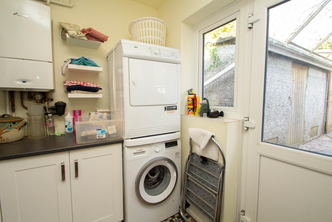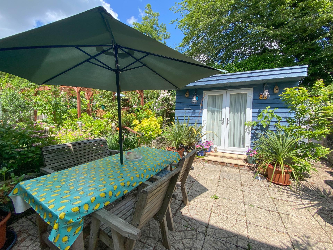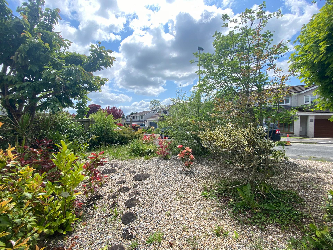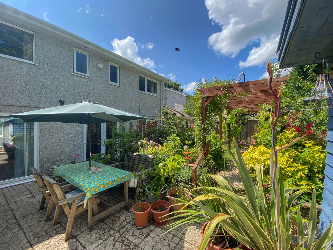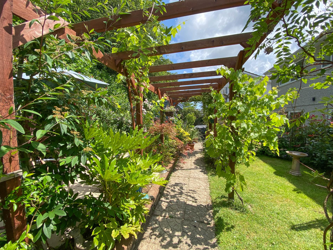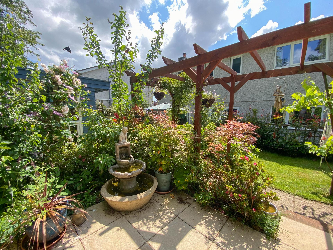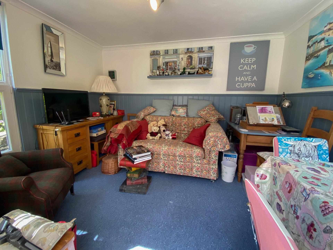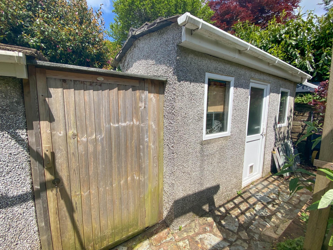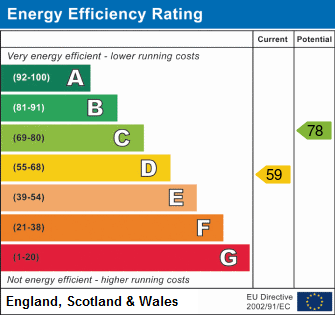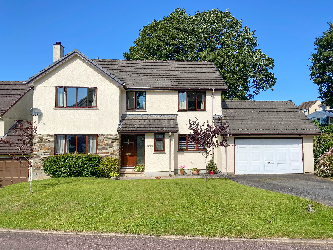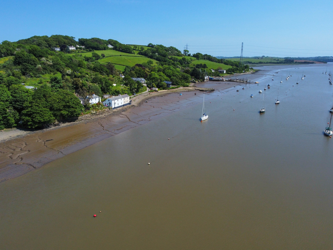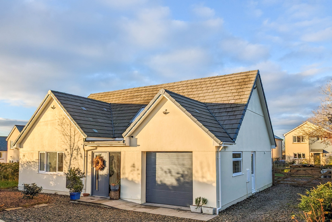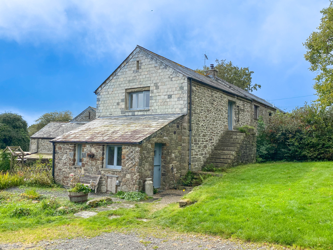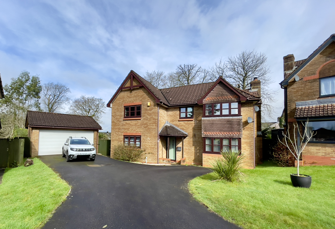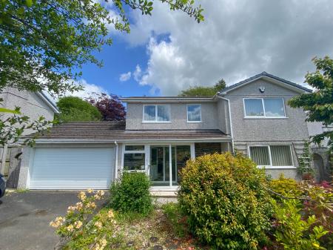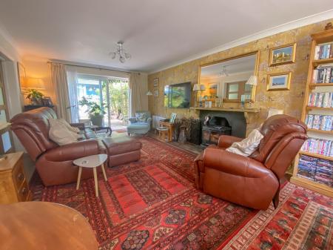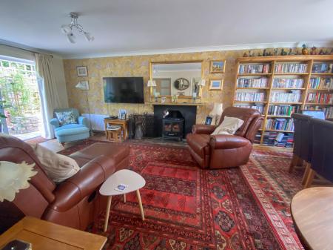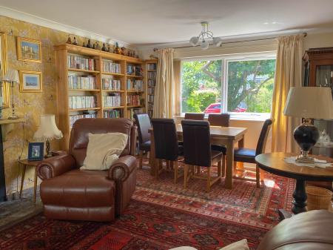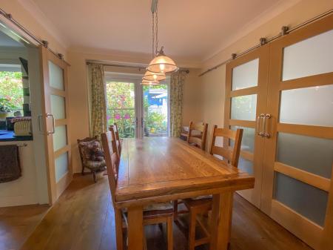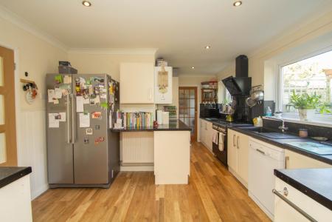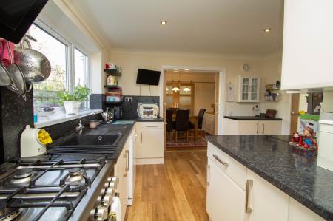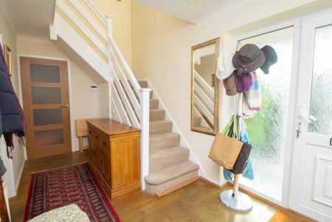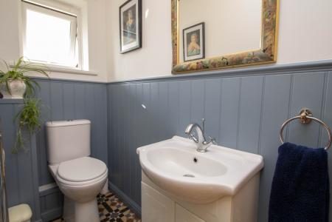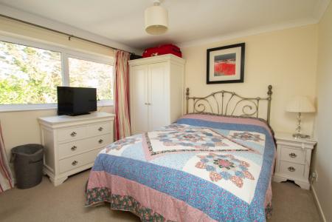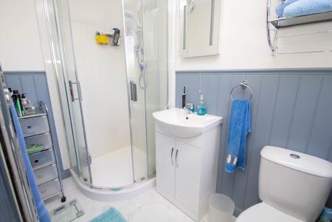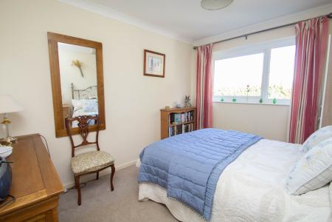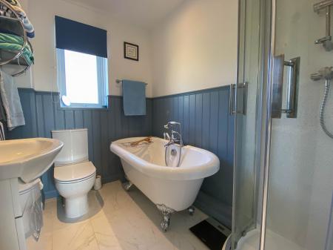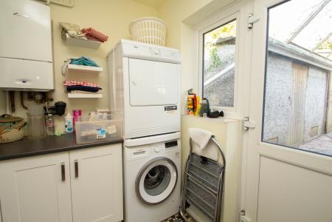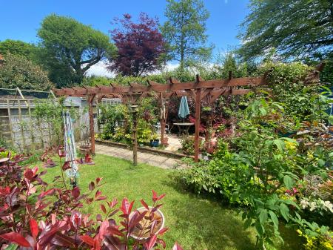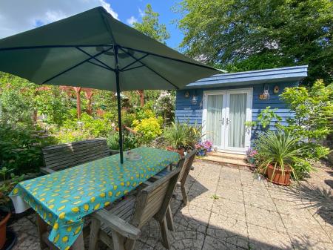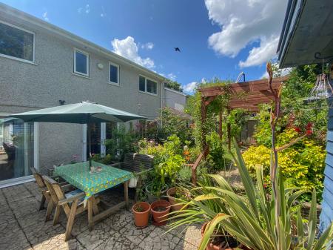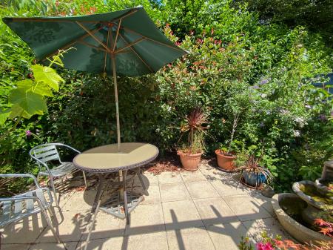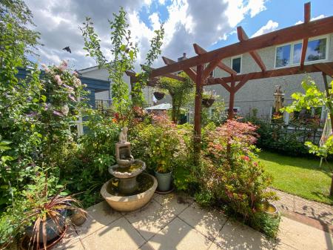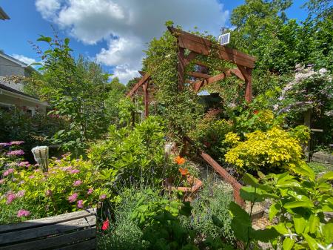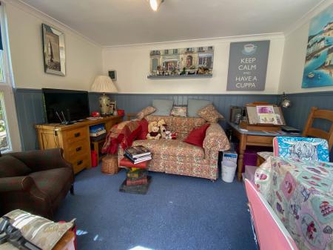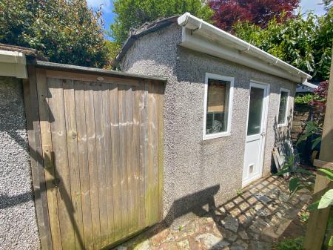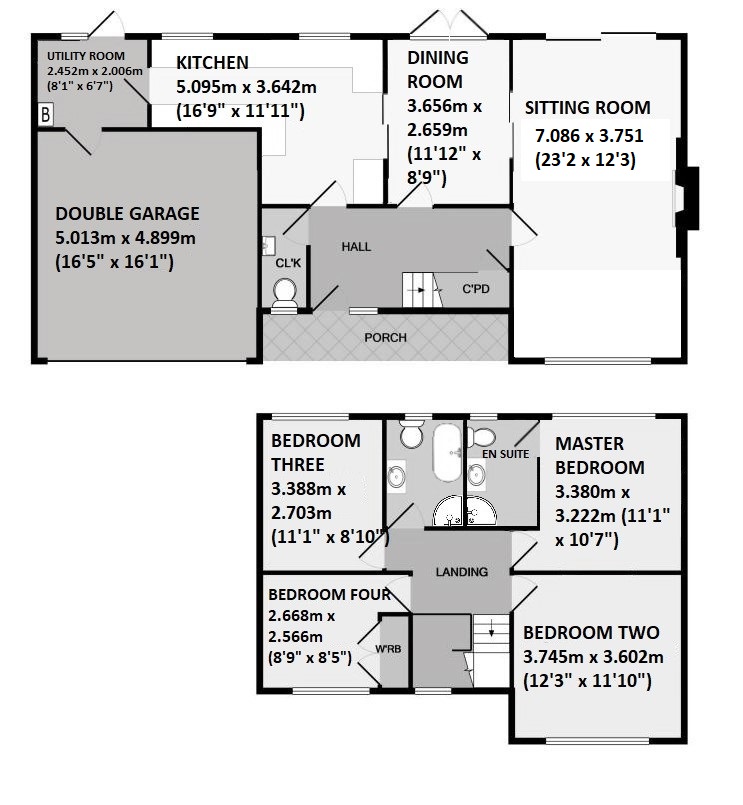4 Bedroom Detached House for sale in Yelverton
A well presented detached family home situated next to Yelverton's village centre with local shops, pubs and amenities on your doorstep. The property has been much improved by the current owners, with work including new en-suite, bathroom, boiler, porch and home studio in the garden. You enter the property to a useful porch area then into a bright entrance hall with downstairs WC. The vendors have added two sets of sliding doors to the ground floor so that the accommodation can either be open plan or separate. There are two reception rooms, plus a good size kitchen and separate utility room which links the garage. The first floor has master bedroom with en suite, three further bedrooms and modern family bathroom. Externally the gardens to the rear are enclosed with patios and lawn with two handy outbuildings and an insulated home studio/office with electricity. A driveway provides parking for four cars leading to the double garage with electric roller door, plus a good size front garden with mature trees.
PORCH
Enclosed entrance porch with tiled floor, PVCu double glazed sliding door and fixed windows to front, part double glazed door to with fixed side screen to:
ENTRANCE HALL
Staircase to the first floor with understairs cupboard, coved ceiling, oak flooring, radiator.
CLOAKROOM
White suite comprising low flush WC, wash hand basin with mixer tap and cupboard under, ladder style radiator, coved ceiling, part wood panelled walls, tiled floor, double glazed window to front.
SITTING ROOM
7.086 x 3.751 (23'2 x 12'3)
Spacious double aspect room with fireplace, wooden mantle natural stone hearth, oak flooring, coved ceiling, two radiators, double glazed sliding patio doors to the garden and double glazed window to the front, sliding doors to dining room.
DINING ROOM
3.656m x 2.659m (11'12" x 8'9")
Double glazed French doors to rear garden, oak flooring, radiator, sliding doors to kitchen and door to hall coved ceiling.
KITCHEN
5.095m x 3.642m (16'9" x 11'11")
L shaped kitchen with a range of fitted base units and drawers in cream under roll edge work surfaces, matching upstands, pull out larder cupboard with shelving, range cooker with cooker hood over, sink unit with mixer tap and single drainer, two double glazed windows to rear, inset ceiling lighting, radiator, coved ceiling, space for dishwasher, space for American style fridge/freezer, door to hall and:
UTILITY ROOM
2.452m x 2.006m (8'1" x 6'7")
Wall mounted gas boiler, plumbing for washing machine, inset ceiling lighting, double glazed window to rear, work surface with cupboards under, tiled floor, double glazed door to garden, door to garage.
LANDING
Double glazed window to the front with fitted blind, access to loft space, coved ceiling.
MASTER BEDROOM
3.380m x 3.222m (11'1" x 10'7")
Double glazed window to rear, coved ceiling, radiator, door to:
EN SUITE
Suite in white comprising shower cubicle with aqua board, electric shower and glazed doors, low flush WC, pedestal wash hand basin with mixer tap with cupboard part wood panelled walls, double glazed window to rear, ladder style radiator.
BEDROOM TWO
3.745m x 3.602m (12'3" x 11'10")
Double glazed window to front with fitted blind, coved ceiling, radiator.
BEDROOM THREE
3.388m x 2.703m (11'1" x 8'10")
Double glazed window to rear, coved ceiling, radiator.
BEDROOM FOUR
2.668m x 2.566m (8'9" x 8'5")
Double glazed window to front with fitted blinds, built in double wardrobe, coved ceiling, radiator.
FAMILY BATHROOM
White suite comprising free standing bath with side mounted mixer tap and hand held shower, corner shower cubicle with aqua board, mains shower and glazed doors, low flush WC, pedestal wash hand basin with mixer tap and cupboard under, part wood panelled walls, double glazed window to rear, inset ceiling lighting, ladder style radiator.
EXTERNAL
The gardens to the rear are enclosed with a large patio area enclosed to two sides by dwarf stone wall with planting, step up to pathway with pergola over giving access to lawn on one side and further patio to other with raised beds, gives access to two storage sheds. Gravel paths either side of the property gives access to side with gates to front. The front garden is gravelled for ease of maintenance with mature shrubs and trees, paved covered entrance provides a place to sit. Double width driveway provides parking for several vehicles which leads to garage.
STORE
3.335m x 2.055m (10'11" x 6'9")
Good sized storage shed.
LOG STORE
1.773m x 1.269m (5'10" x 4'2")
Door to front.
SUMMERHOUSE/STUDIO
3.398m x 2.883m (11'2" x 9'6")
Wooden summerhouse with coved ceiling, power and light, double glazed windows to both sides and double glazed French doors to the front.
STORAGE
3.652m x 1.735m (11'12" x 5'8")
Block built with double glazed window to front, power and light.
DOUBLE GARAGE
5.013m x 4.899m (16'5" x 16'1")
Electric roller door, power and light, pedestrian door to utility room.
SERVICES
Mains electric, gas, water and drainage.
VIEWING
By appointment with Kirby Estate Agents on 01822 612010.
OUTGOINGS
We understand the property is in band 'F' for council tax purposes by internet enquiry with West Devon Borough Council.
TENURE
Freehold.
Prior to a sale being agreed and solicitors instructed, prospective purchasers will be required to produce identification documents to comply with Money Laundering regulations.
Important information
This is a Freehold property.
This Council Tax band for this property F
Property Ref: 7101_L801155
Similar Properties
4 Bedroom Detached House | Guide Price £550,000
FOUR bedroom family home on a quiet cul-de-sac in Tavistock, close to the MOORS and Tavistock Golf Club. With DOUBLE GAR...
3 Bedroom Semi-Detached House | Guide Price £525,000
Beautiful three bedroom COTTAGE situated in a stunning WATERSIDE location at Weir Quay, with PARKING, GARDENS & NO ONWAR...
3 Bedroom Detached House | Guide Price £500,000
An individually built, THREE bedroom DETACHED property, with incredible OPEN PLAN living area, downstairs bedroom with e...
3 Bedroom Barn Conversion | Guide Price £625,000
A beautiful three bedroom BARN CONVERSION with 1.5 ACRES of gardens and paddock, plus CABIN, on the outskirts of TAVISTO...
5 Bedroom Detached House | Guide Price £625,000
An extended FOUR DOUBLE BEDROOM detached property with NO CHAIN on the outskirts of TAVISTOCK with DOUBLE GARAGE, garden...
5 Bedroom Detached House | Guide Price £700,000
An EXECUTIVE style four/five bedroom DETACHED house with DOUBLE GARAGE, set on an enviable CORNER PLOT of almost half an...
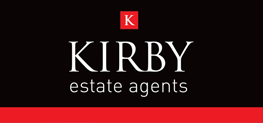
Kirby Estate Agents (Tavistock)
Tavistock, Devon, PL19 0BW
How much is your home worth?
Use our short form to request a valuation of your property.
Request a Valuation
