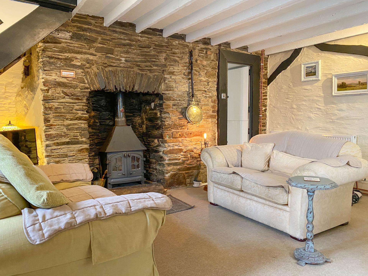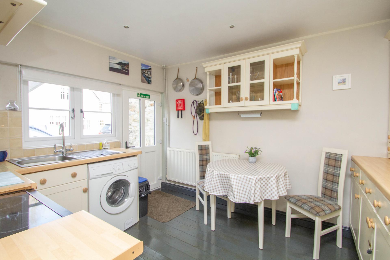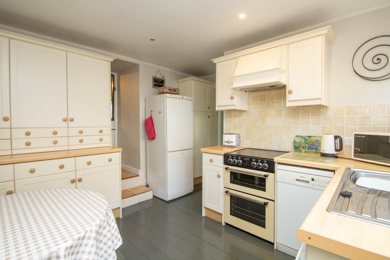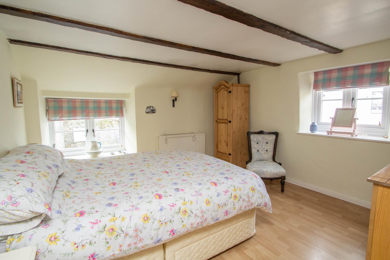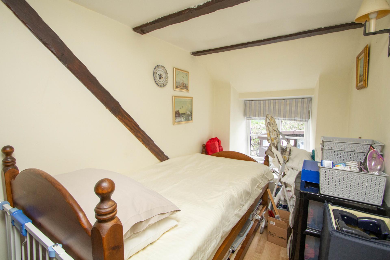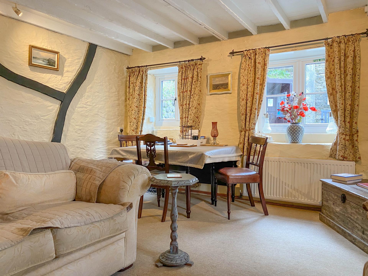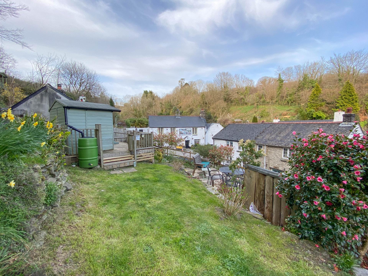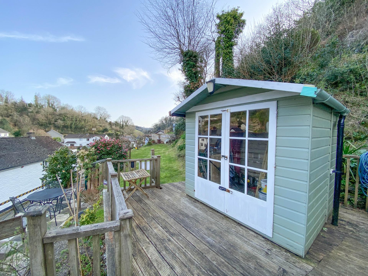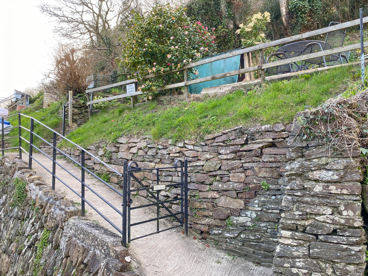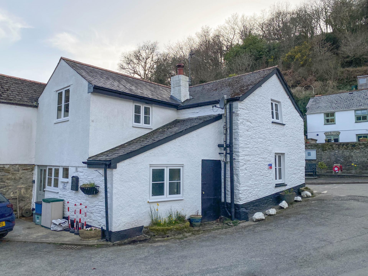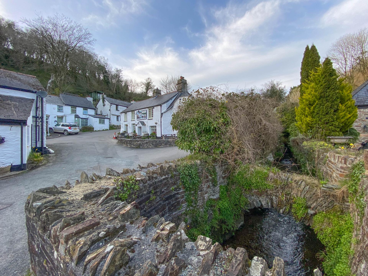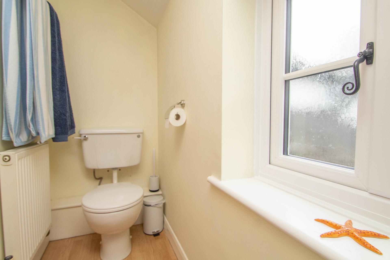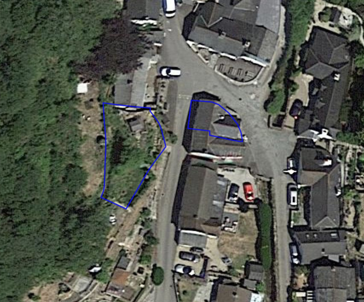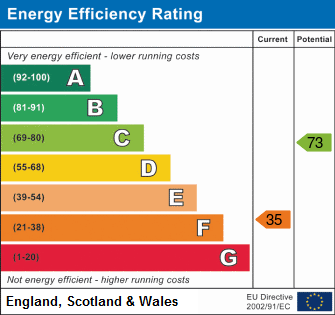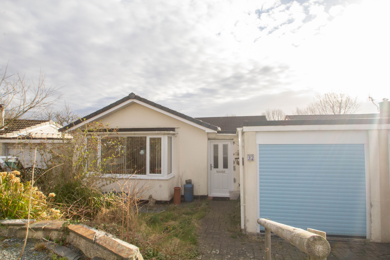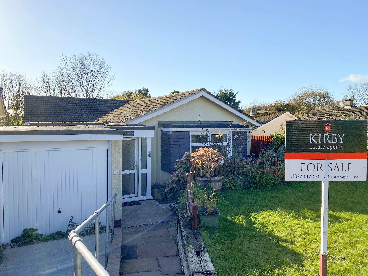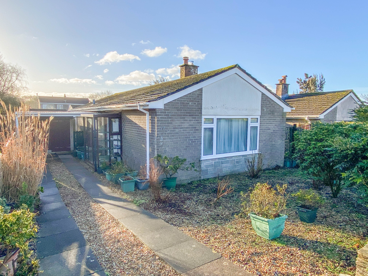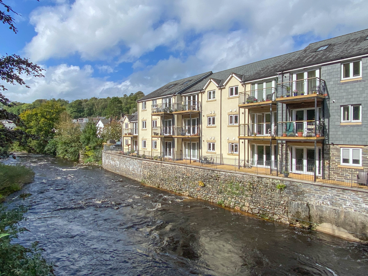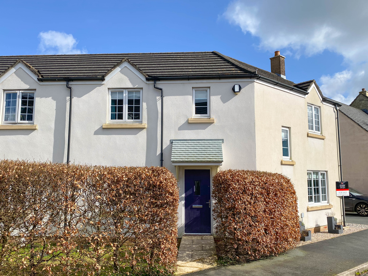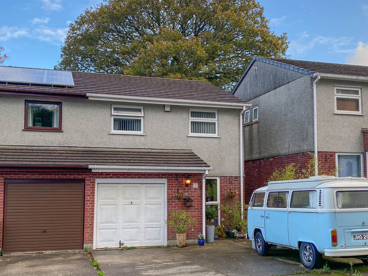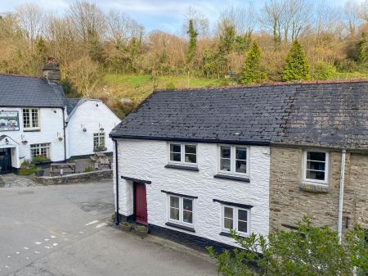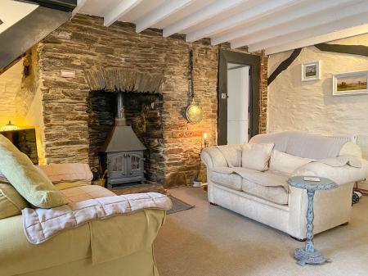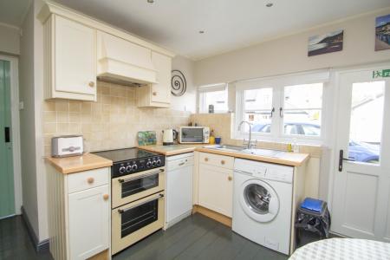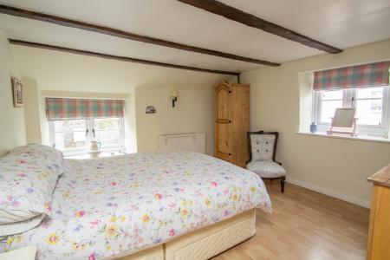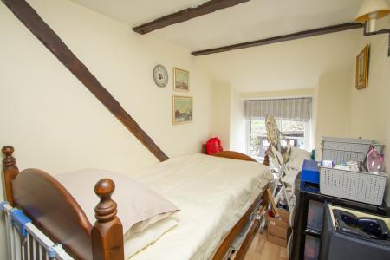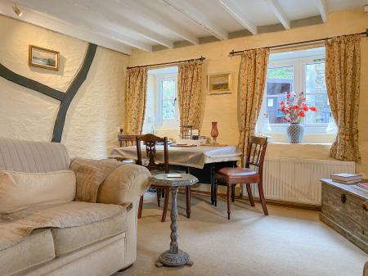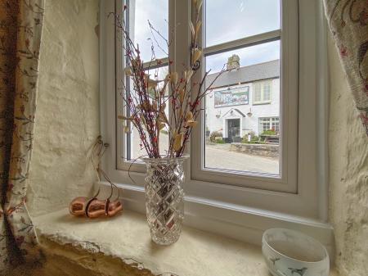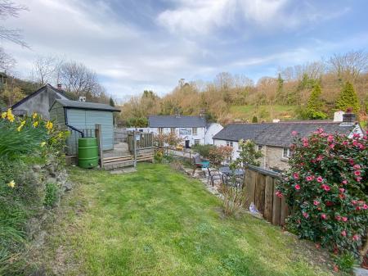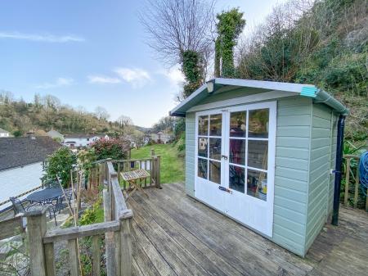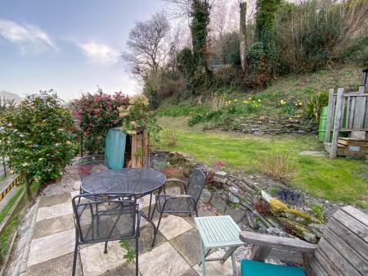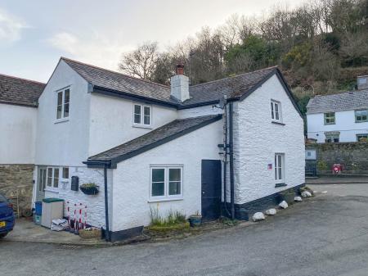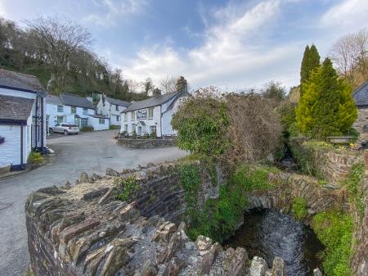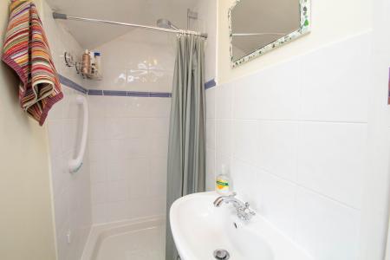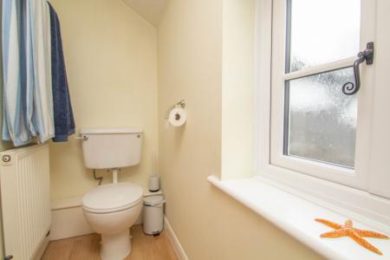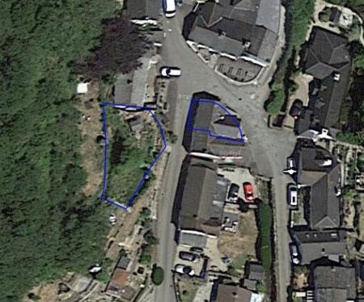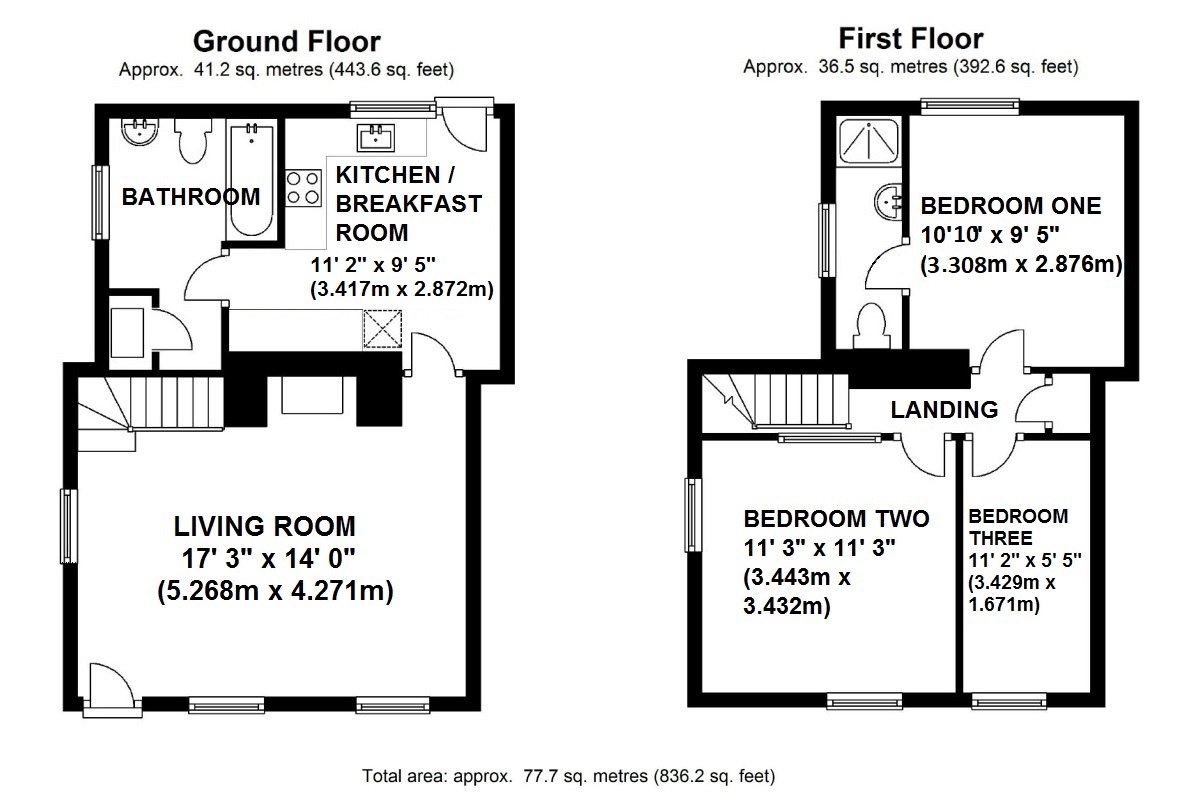3 Bedroom Cottage for sale in YELVERTON
Nestled in the heart of the idyllic Dartmoor village of Milton Combe, is this period character cottage exuding a wealth of charm and offered to the market with no onward chain. Situated just opposite the popular 'Who'd Have Thought It Inn' and just a few miles from the local amenities available at Yelverton, this cottage would make a great village home or holiday residence. The accommodation on the ground floor consists of a modern kitchen/breakfast room with plenty of storage and a good size sitting/dining room with feature fireplace and exposed beams. Painted stone walls add to the charm, with a staircase leading to the first floor. There is also a downstairs bathroom with shower over the bath. Upstairs are two double bedrooms and a single, with the master bedroom benefitting from an en-suite shower room. There is also some useful storage on the landing. The property benefits from double glazing throughout.
Externally there is a detached garden situated just across the lane, with steps leading up to a pretty cottage style tiered garden. There is a summerhouse and decked area to sit and enjoy the views over the village, as well as a level lawned area and wood store.
Wooden entrance door from front gives access to:
LIVING ROOM
17'3" x 14'0" (5.268m x 4.271m)
A double aspect room full of character with exposed beamed ceiling, feature stone fireplace with cast iron multi-fuel burner and former cloam oven, two double glazed windows to front with deep sills, window to side, exposed beam to one wall, radiator, stairs to first floor, stable door to:
KITCHEN/BREAKFAST ROOM
11'2" x 9'5" (3.417m x 2.872m)
Fitted cottage kitchen in country cream with a range of base units and drawers under roll edge work surfaces, matching wall cupboards, dresser unit and glazed display cabinets, tiled surrounds, stainless steel sink unit with mixer tap, recess for cooker, concealed cooker canopy, plumbing for washing machine and dishwasher, space for fridge/freezer, radiator, inset ceiling lighting, multi paned double glazed window to rear, half double glazed door to outside.
BATHROOM
Suite in white with chrome fittings comprising wood panelled bath with mixer tap and shower attachment, low flush w.c, pedestal wash hand basin, stripped wood floor, floor mounted electric central heating boiler providing hot water and central heating, double glazed window to side, inset ceiling lighting.
FIRST FLOOR
Built in shelved cupboard, shelved linen cupboard with stripped pine doors, doors to:
BEDROOM ONE
10'10" x 9'5" (3.308m x 2.876m)
Window to rear, exposed beams to ceiling, wall light, radiator, door to:
EN SUITE SHOWER ROOM
Fully tiled shower cubicle with Mira shower, low level w.c, pedestal wash hand basin, radiator, spotlights, extractor fan, double glazed obscure glazed window to side.
BEDROOM TWO
11'3" x 11'3" (3.443m x 3.432m)
Double aspect room with double glazed windows to front and side, exposed ceiling and wall beams, wall lights, radiator, fixed window giving borrowed light to landing.
BEDROOM THREE
11'2" x 5'5" (3.429m x 1.671m)
Double glazed window to front with deep sill, exposed ceiling and wall beams, radiator, wall lights, access to loft space.
EXTERNAL
To the rear there is a small open fronted patio, outside tap and storage cupboard to the side.
The main gardens are detached from the property situated across the lane and offers an area to get away and watch the world go by enjoying an elevated position overlooking the rooftops of the village. The garden is accessed by a shared path with gate leading to the gardens own gate. The gardens are enclosed on two levels, stocked with shrubs and a good sized lawn area partly enclosed by apple trees. A raised deck area provides ample space for alfresco dining with an attractive summer house to shelter in cooler weather.
AGENTS NOTE
The property is currently used as a holiday let and currently has bookings until August 2024. Completion would not be able to take place until September 2024 unless a buyer wanted to take over the bookings.
Prior to a sale being agreed and solicitors instructed, prospective purchasers will be required to produce identification documents to comply with Money Laundering regulations.
what3words: lawful.reports.committee
Important information
This is a Freehold property.
This Council Tax band for this property B
Property Ref: 7101_L774063
Similar Properties
3 Bedroom Bungalow | £280,000
A detached three bedroom bungalow with link detached garage in the Dartmoor village of Mary Tavy, close to Tavistock. Di...
2 Bedroom Detached Bungalow | Guide Price £275,000
Spacious TWO bedroom DETACHED bungalow in the DARTMOOR village of MARY TAVY, close to Tavistock. Offered to the market w...
3 Bedroom Detached Bungalow | Guide Price £275,000
A DETACHED 3 bedroom bungalow in DOUSLAND, offered to the market with NO ONWARD CHAIN. In need of modernisation, with DR...
2 Bedroom Apartment | Guide Price £298,000
A well presented, modern first floor apartment in Waters Edge, Tavistock. With lift access, parking space and on a level...
4 Bedroom Semi-Detached House | Offers Over £300,000
A deceptively spacious FOUR BEDROOM property in TAVISTOCK, with GARAGE and DRIVEWAY, larger than average GARDEN & MASTER...
4 Bedroom Semi-Detached House | Guide Price £300,000
An IMMACULATELY presented four bedroom semi-detached home in DERRIFORD, with OPEN PLAN kitchen/diner/family room and GAR...
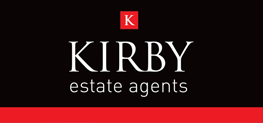
Kirby Estate Agents (Tavistock)
Tavistock, Devon, PL19 0BW
How much is your home worth?
Use our short form to request a valuation of your property.
Request a Valuation


