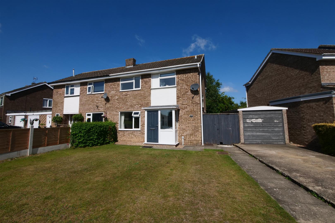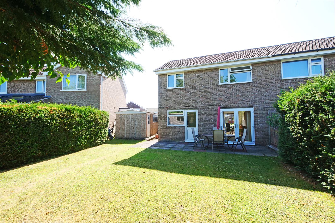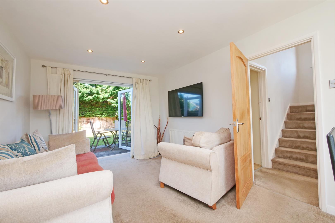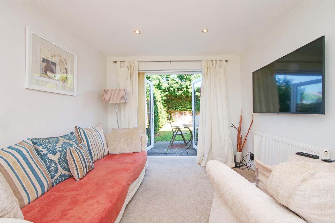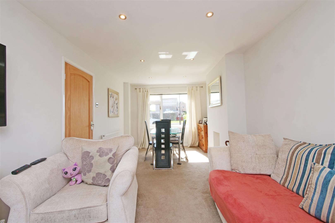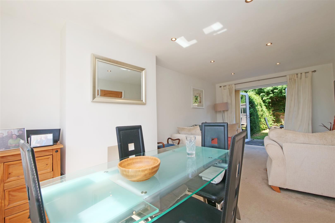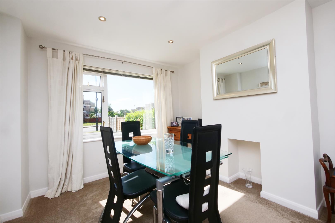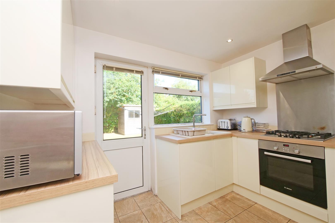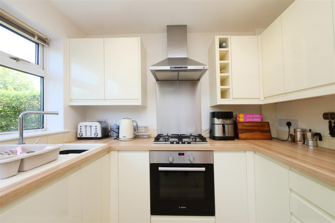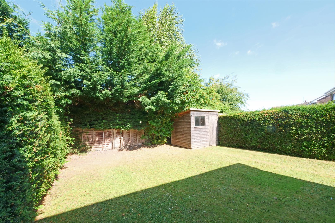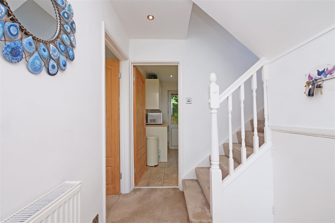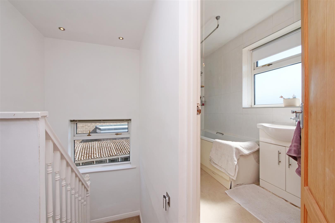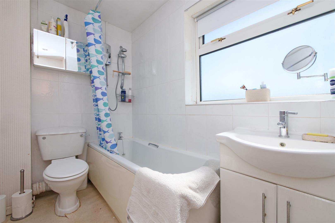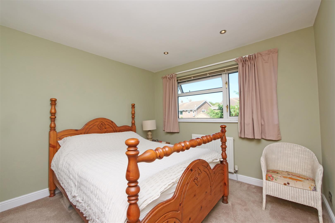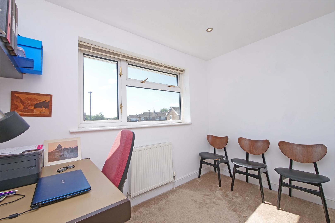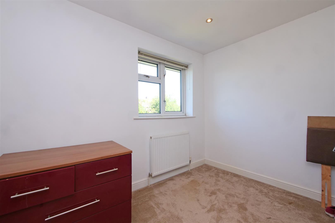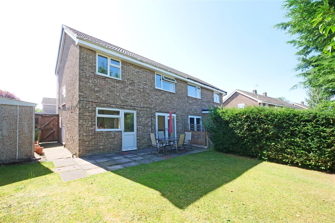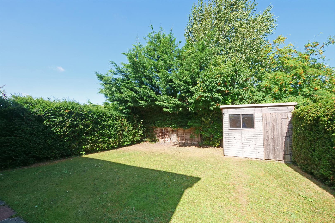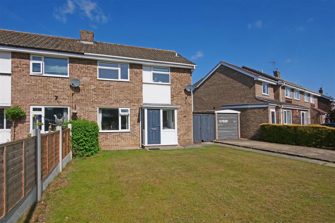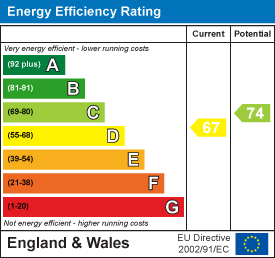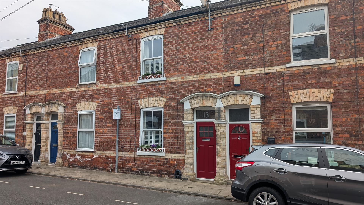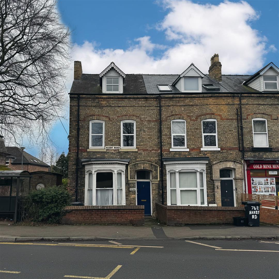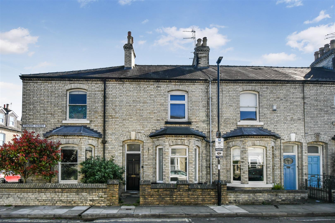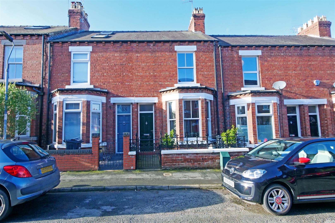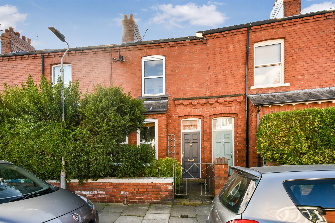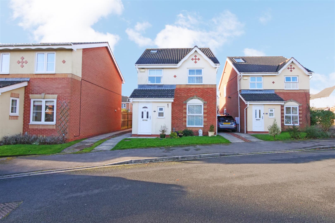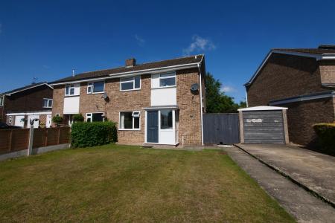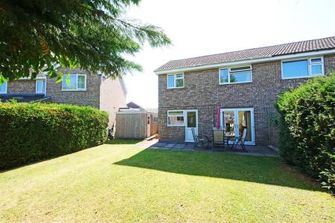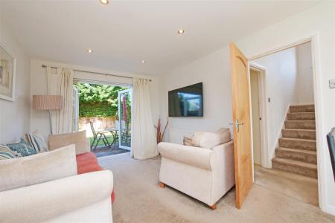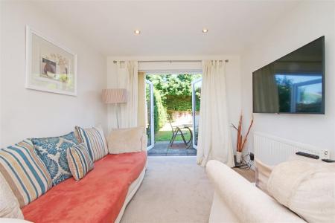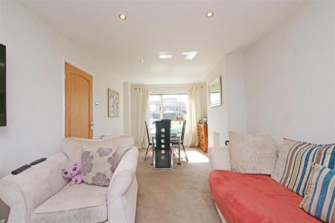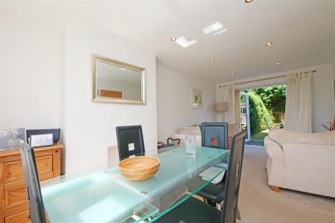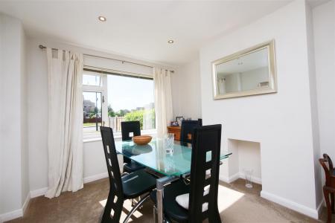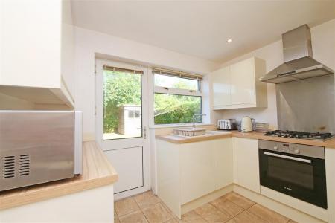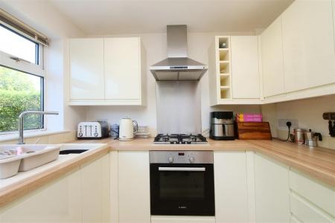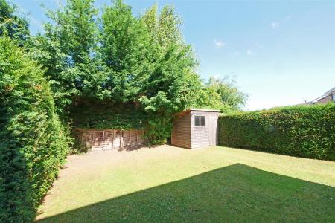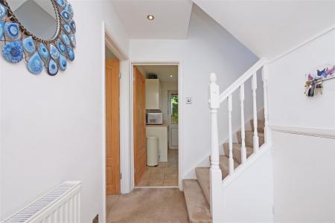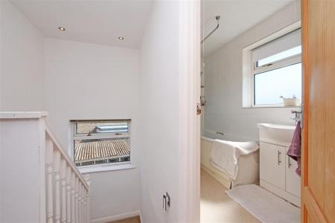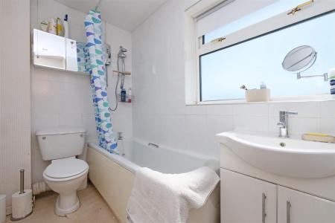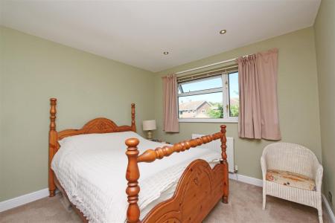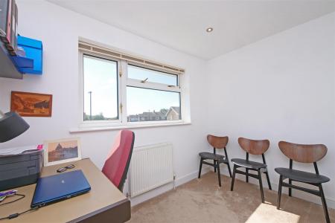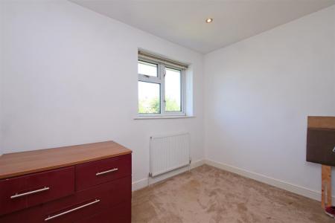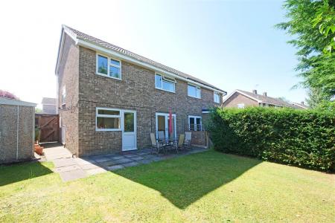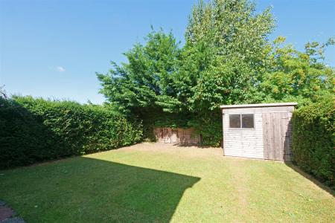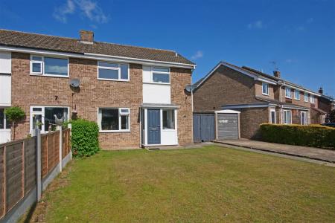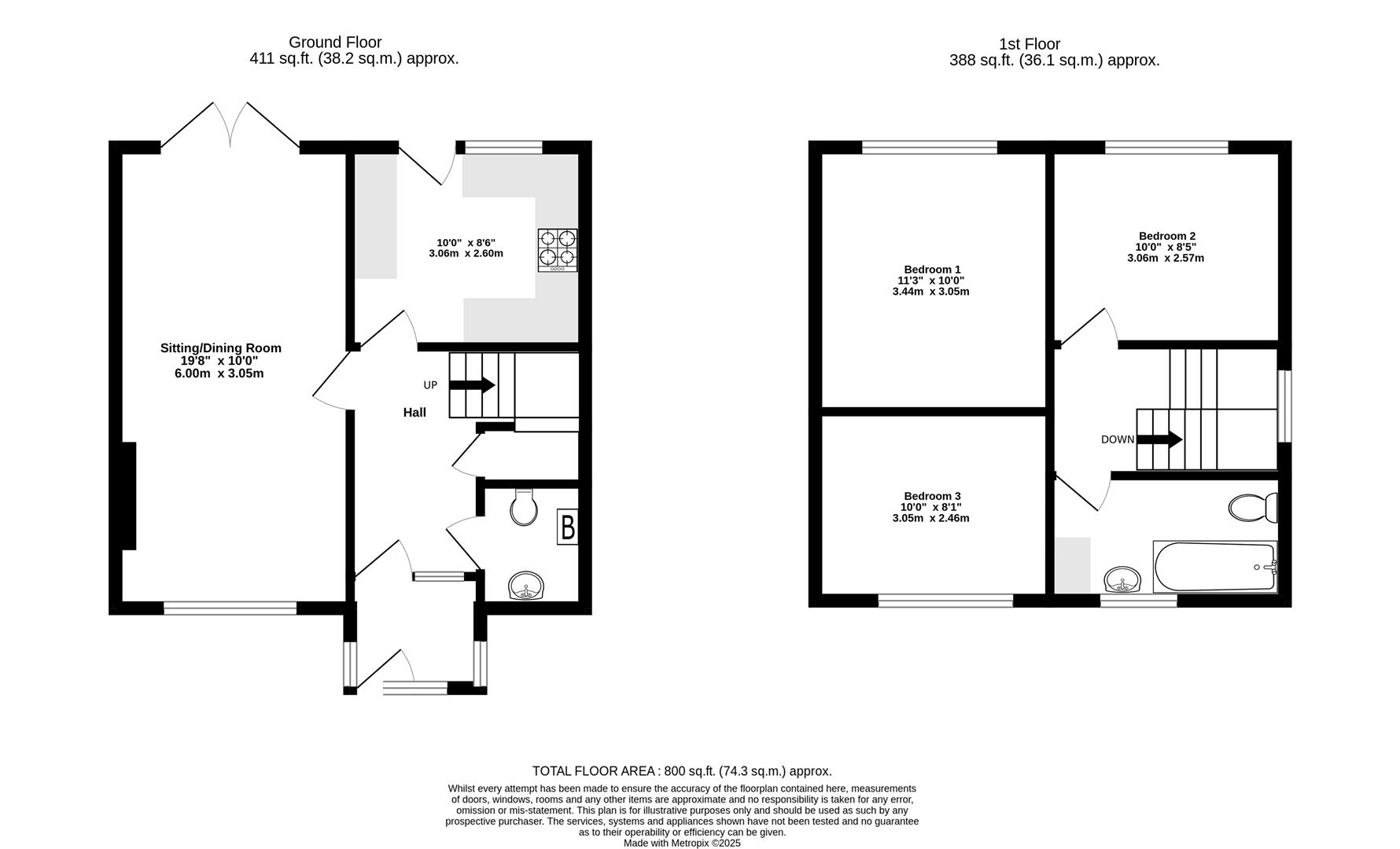3 Bedroom Semi-Detached House for sale in York
Churchills Estate Agents are delighted to offer for sale this quality three-bedroom semi detached house located on this highly regarded residential street within the sought-after village of Bishopthorpe, convenient for schools and amenities and with easy access to the A64 and York's historic city centre.
This well cared for property is sure to appeal to a range of buyers looking for an impressive village home, benefiting from uPVC double glazing and gas central heating as well as the option to extended further to side or rear.
Internally the bright and airy living accommodation comprises; entrance porch, entrance hallway, sitting/dining room, fitted kitchen, WC/cloaks, first floor landing, three good sized bedrooms and three-piece house bathroom.
To the outside is a generous front garden, driveway providing off street parking and the potential for electric car charging, detach single garage and rear lawn garden with patio.
Entrance Porch - Composite entrance door, vinyl flooring, windows to side.
Entrance Hallway - uPVC door, storage cupboard, double panelled radiator, stairs to first floor, carpeted flooring, power points
Wc/Cloaks - Low level WC, pedestal wash hand basin, wall mounted gas combination boiler, vinyl flooring,
Lounge/Dining Room - uPVC window to front, uPVC French doors to garden, two double panelled radiator, carpeted flooring, recessed spotlights, power points
Kitchen - uPVC window to rear, uPVC door to garden, fitted wall and base units with sink and draining board with mixer tap, gas hob, electric oven, built-in fridge/freezer, integrated washing machine, tiled flooring, power points
Landing - uPVC window to side, recessed spotlights, loft access, power points
Bedroom 1 - uPVC window to rear, double panelled radiator, carpeted flooring, power points
Bedroom 2 - uPVC window to rear, carpeted flooring, double panelled radiator, power points
Bedroom 3 - uPVC window to front, carpeted flooring, double panelled radiator, power points
Bathroom - Opaque uPVC window to front, panelled bath with mains shower over, low level WC, wash hand basin, double panelled radiator, fitted cupboard, vinyl flooring, spotlights
Outside - Front driveway, off street parking, long garden, gate to rear, patio and lawn, timber storage shed, timber fence and hedge boundary, detached single garage with up and over door
Property Ref: 564471_34029826
Similar Properties
2 Bedroom House | £365,000
Charming 2-Bedroom Terrace in Prime LocationThis delightful 2-bedroom terrace tucked away on this quiet residential stre...
4 Bedroom Townhouse | Guide Price £360,000
NO ONWARD CHAIN! A three storey four bedroom period town house with the potential to operate as a HMO situated in this s...
Thorpe Street, Off Scarcroft Road
2 Bedroom Terraced House | Guide Price £360,000
NO ONWARD CHAIN - ORIGINAL FEATURES - SOUGHT AFTER STREET! Offered for sale is this characterful mid terrace home locate...
2 Bedroom House | Guide Price £369,950
STUNNING PERIOD TWO BEDROOM TERRACED HOME. HIGHLY REGARDED LOCATION WITHIN WALKING DISTANCE OF THE CITY CENTRE. We as ag...
Albemarle Road, South Bank, York
2 Bedroom Terraced House | Guide Price £375,000
A LARGE 2 BEDROOM FORECOURTED PERIOD TOWN HOUSE SET IN THIS HIGHLY SOUGHT AFTER LOCATION CLOSE TO THE RACECOURSE AND WIT...
4 Bedroom Detached House | Guide Price £375,000
NO FORWARD CHAIN. A BEAUTIFULLY PRESENTED FOUR BEDROOM DETACHED HOUSE SET IN THIS SOUGHT AFTER VILLAGE WITHIN FULFORD SC...

Churchills Estate Agents (York)
Bishopthorpe Road, York, Yorkshire, YO23 1NA
How much is your home worth?
Use our short form to request a valuation of your property.
Request a Valuation
