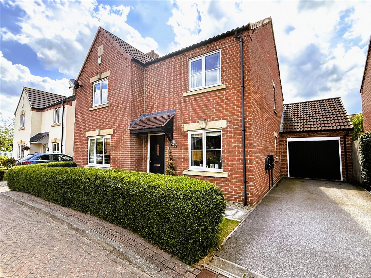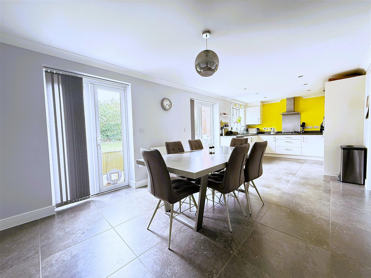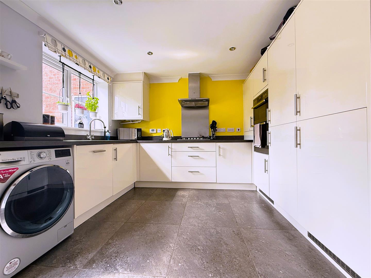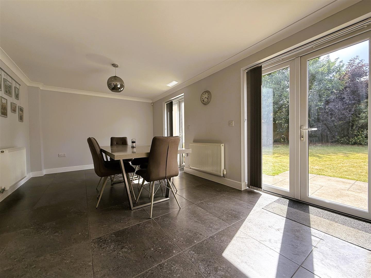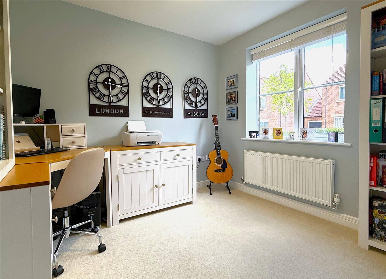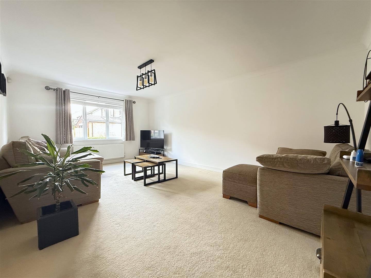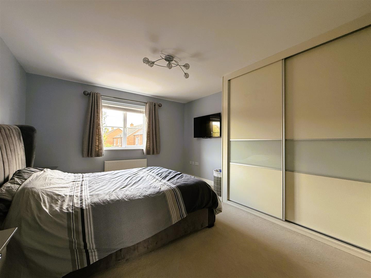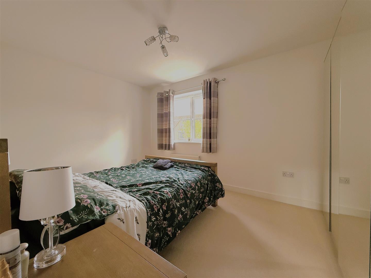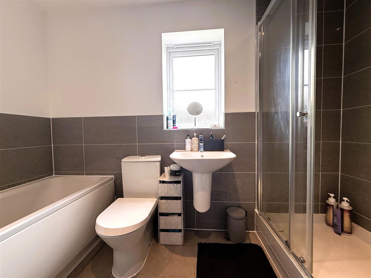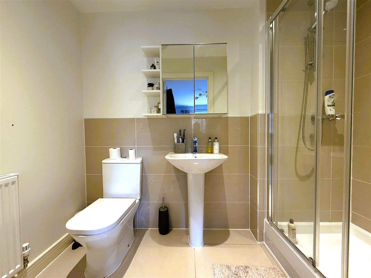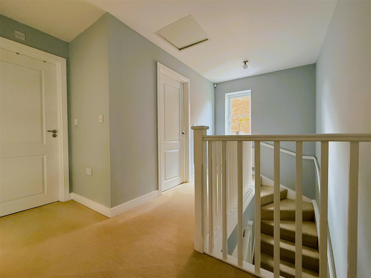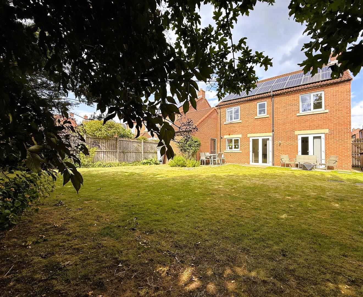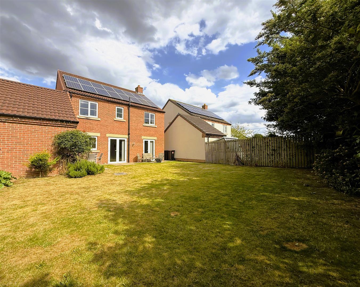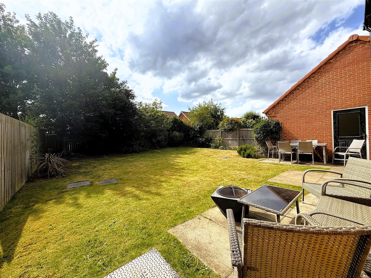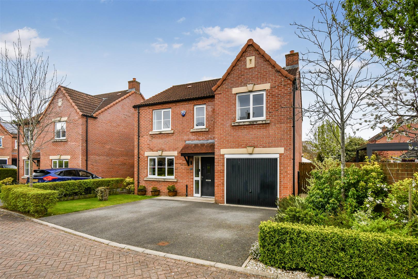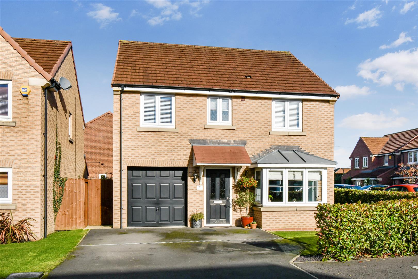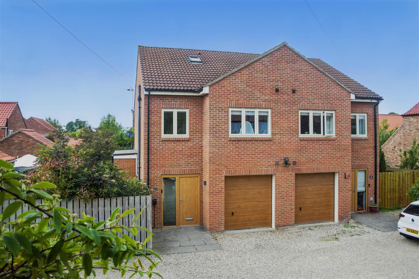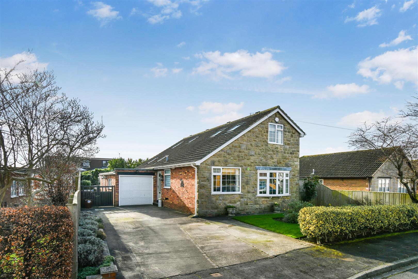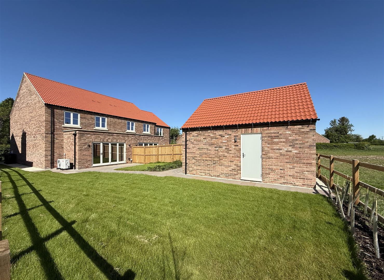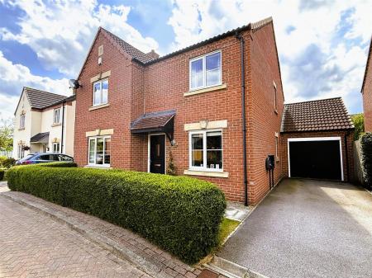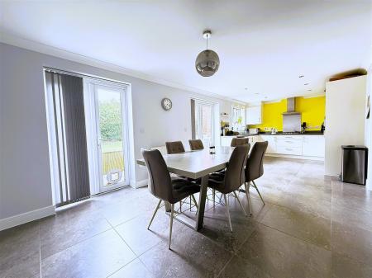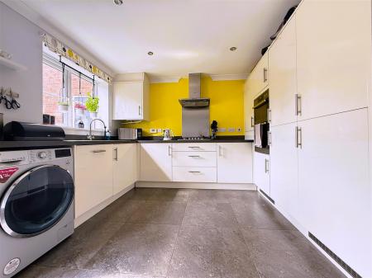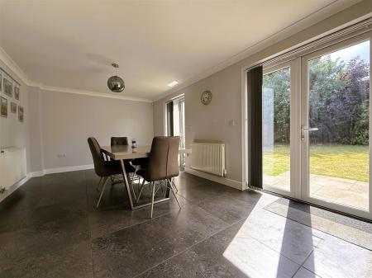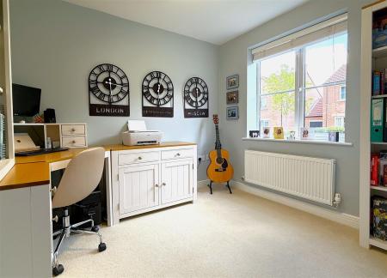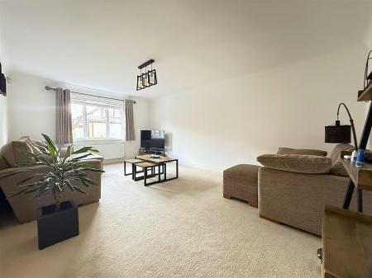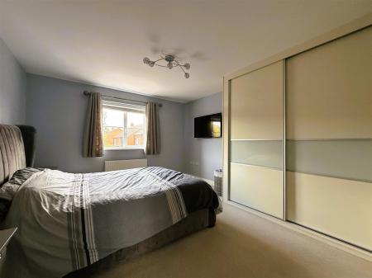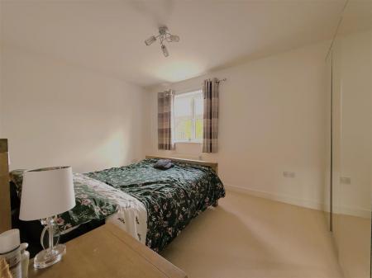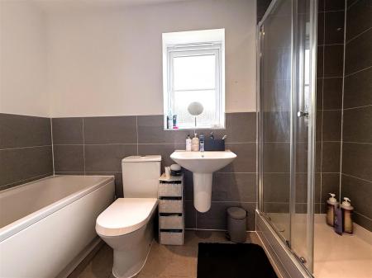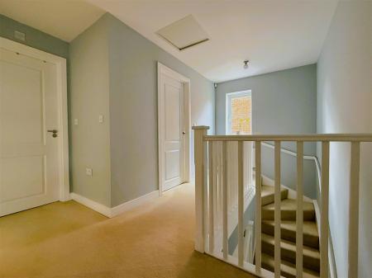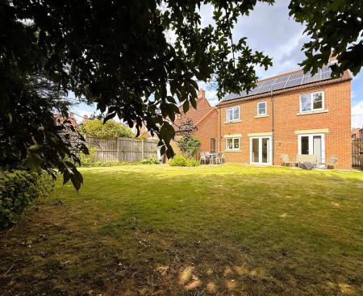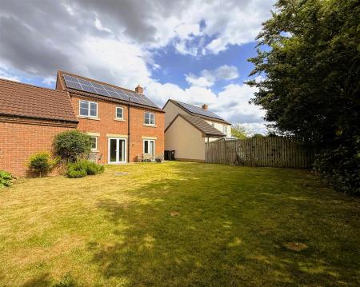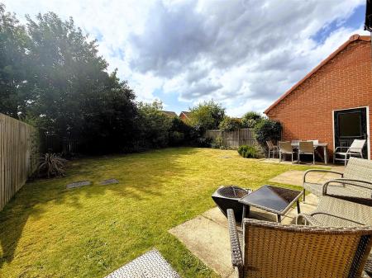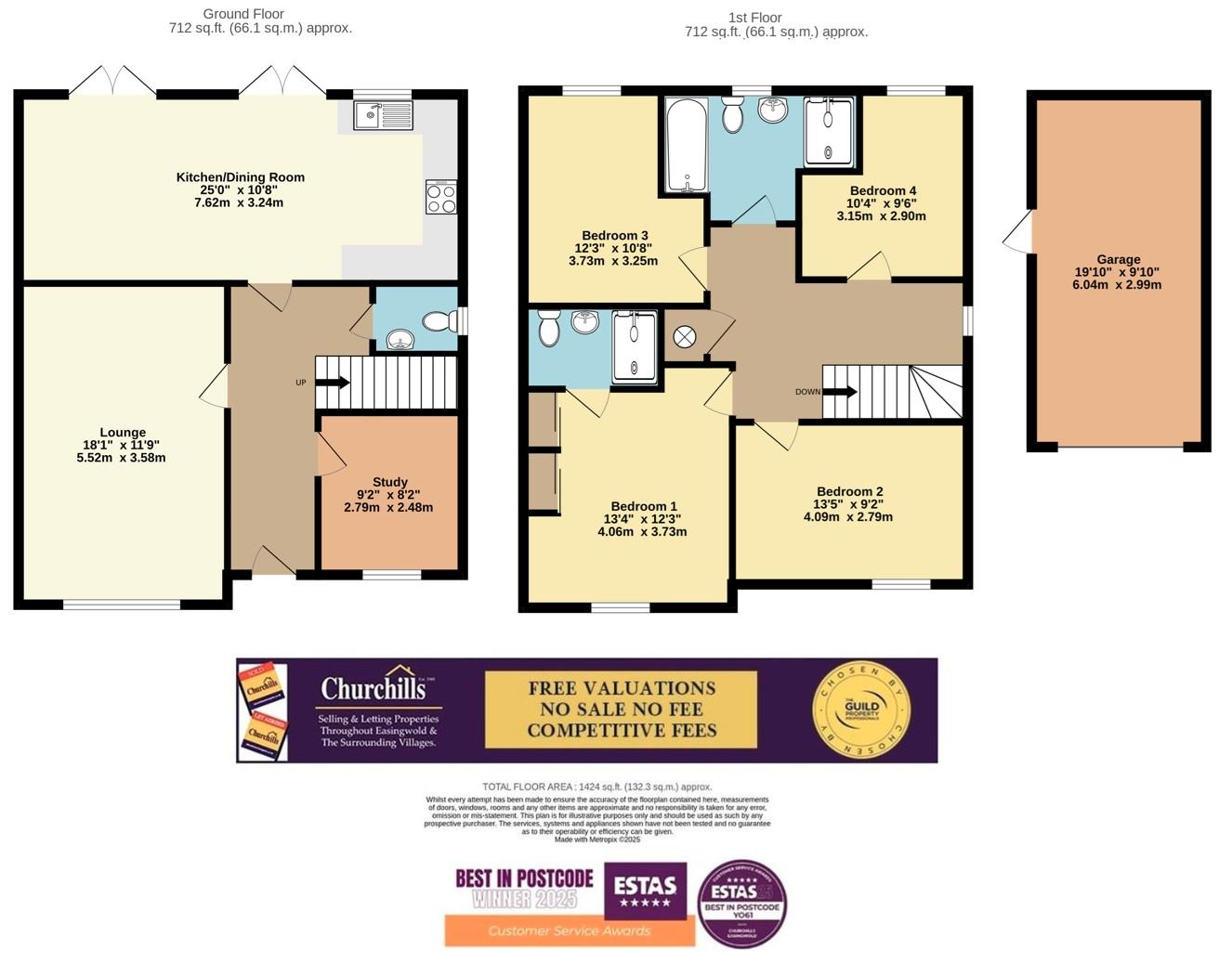- STYLISH AND SPACIOUS FOUR DOUBLE BEDROOM DETACHED FAMILY HOME
- SOUGHT-AFTER CUL-DE-SAC LOCATION ON THE OUTSKIRTS OF BOROUGHBRIDGE
- 25FT OPEN-PLAN KITCHEN/LIVING/DINING ROOM WITH FRENCH DOORS TO GARDEN
- MODERN FITTED KITCHEN WITH INTEGRATED APPLIANCES AND TILED FLOORING
- SEPARATE SITTING ROOM AND VERSATILE STUDY/SNUG
- PRINCIPAL BEDROOM WITH FITTED WARDROBES AND LUXURY EN-SUITE
- CONTEMPORARY FOUR-PIECE FAMILY BATHROOM WITH WALK-IN SHOWER AND SEPERATE BATH
- DRIVEWAY PARKING, GARAGE WITH POWER AND LIGHTING
- FULLY ENCLOSED REAR GARDEN WITH PATIO - IDEAL FOR FAMILIES AND ENTERTAINING
- EXCELLENT A1(M) ACCESS AND CLOSE TO LOCAL AMENITIES AND SCHOOLS
4 Bedroom Detached House for sale in York
PRICED FOR A SPEEDY SALE - A STYLISH AND SPACIOUS FOUR DOUBLED BEDROOMED DETACHED FAMILY HOME CONSTRUCTED JUST OVER 10 YEARS AGO WITHIN A POPULAR AND WELL ESTABLISHED RESIDENTIAL CUL DE SAC JUST ON THE OUTSKIRTS OF BOROUGHBRIDGE WITH EXCELLENT LINKS TO A1M.
MILEAGES - Ripon - 7.5 miles | Harrogate - 10.5 miles | Easingwold - 12 miles | York - 18 miles (All distances are approximate)
Reception Hall, Sitting Room, Kitchen/ Living/ Diner Room, Study/ Snug, Cloakroom/WC.
First Floor Landing, Principal Bedroom with Fitted Wardrobes and Luxury Ensuite, 3 Further Double Bedrooms, 4 Piece Family Bathroom.
Outside: Driveway, Garage, Fully Enclosed Maturing Rear Garden.
The property is approached under a timber canopy PORCH to a part glazed composite entrance door with spy hole, which opens into a welcoming and spacious RECEPTION HALL with a CLOAKROOM/WC.
To the front of this family home is the SITTING ROOM, with UPVC window overlooking the front garden and cul de sac.
Opposite the sitting room is a versatile STUDY/SNUG, suited for those working from home, as a playroom, or as an additional lounge space.
To the rear of the house lies the true heart of the home: an impressive 25FT open plan LIVING/ KITCHEN/ DINING ROOM finished with tiled flooring and boasts two sets of double glazed French doors, connecting the indoors to the rear patio and pleasant gardens beyond.
The KITCHEN features modern gloss fronted cabinetry with generous storage and worktop space, alongside a full suite of integrated appliances including a dishwasher, fridge/freezer, eye-level double oven/grill, and a gas hob with stainless steel extractor hood above. Stainless steel sink with side drainer below a uPVC window.
To one side the open layout allows for a DINING AREA AND OR SITTING ROOM AREA offering further flexibility meeting modern day family needs.
From the reception hall a turned staircase rises to the FIRST FLOOR LANDING with useful airing cupboard and doors leading to;
Four generously sized double bedrooms, each tastefully presented,
THE PRINCIPAL BEDROOM resides to the front and is complete with fitted wardrobes and a contemporary en-suite shower room with quality fittings.
The remaining THREE BEDROOMS are doubles offer space for children, guests, or additional home office requirements.
FAMILY BATHROOM is stylishly fitted with both a panelled bath and a seperate walk-in shower, wall hung wash hand basin and low suite WC.
Outside, the property enjoys a mainly laid to lawn front garden behind a neatly clipped hedge fronting the pleasant brick set cul de sac. To the side a driveway provides off street parking and in turn leads to a brick-built garage (measuring 19'10" x 9'10") equipped with power and lighting - ideal for additional storage or potential workshop use. The rear garden is fully enclosed and mainly laid to lawn with a paved patio area a secure and sunny space, ideal for children to play or for al fresco dining in the warmer months.
SERVICES - Mains gas, electricity, water, and drainage are all understood to be connected.
Tenure - Freehold
Council Tax Band - E
Postcode - YO51 9GN
LOCATION - Boroughbridge is a highly regarded North Yorkshire market town offering a variety of independent shops, cafes, restaurants, pubs, leisure facilities, and well-regarded primary and secondary schools. The town benefits from excellent road links to the A1(M) and A19 and is within easy reach of mainline rail connections at York and Thirsk-ideal for commuting to Leeds, London, or further afield. The surrounding countryside and proximity to both the Yorkshire Dales and North York Moors make this a perfect blend of convenience and lifestyle.
DIRECTIONS: From the town centre, proceed north along New Row, turning left onto Wetherby Road, then right into the Meadowfields development. Take the second turning on the right onto Battle Close, where upon No.2 can be found on the left hand side.
VIEWINGS - Strictly by appointment with the sole selling agents: Churchills - Tel: 01423 326889 Email: easingwold@churchillsyork.com
AGENTS NOTE - We have been informed by our client the solar panels to the rear contribute towards the running cost of the property.
Property Ref: 564472_34002619
Similar Properties
Battle Close, Boroughbridge, York
4 Bedroom House | £415,000
NO ONWARD CHAIN! CONSTRUCTED BY BELLWAY HOMES IN 2013 A 4 BEDROOM DETACHED EXECUTIVE FAMILY HOME, OCCUPYING A PLEASANT P...
Abbott Close, Easingwold, York
4 Bedroom House | £395,000
BEAUTIFULLY APPOINTED 4 BEDROOMED DETACHED FAMILY HOME SET IN A HIGHLY DESIRABLE CUL DE SAC LOCATION, IMMACULATELY MAINT...
4 Bedroom Semi-Detached House | £395,000
A MODERN THREE STOREY SEMI DETACHED TOWNHOUSE, NEATLY TUCKED AWAY IN THE DESIRABLE VILLAGE SETTING OF RASKELF WITH EXCEL...
St. Johns Avenue, Boroughbridge, York
4 Bedroom House | £450,000
A SUBSTANTIAL INDIVIDUALLY DESIGNED DETACHED FOUR BEDROOM FAMILY HOME, OFFERING SURPRISINGLY SPACIOUS AND VERSATILE ACCO...
Carr Lane, Sutton-on-the-Forest
3 Bedroom End of Terrace House | £475,000
BRAND NEW 3 BEDROOMED END TERRACE OFFERING BEAUTIFULLY APPOINTED AND SURPRISINGLY SPACIOUS FAMILY ACCOMMODATION BUILT TO...
Sterne Way, Sutton-On-The-Forest, York
2 Bedroom Cottage | Offers Over £475,000
VILLA COTTAGE IS A DECEPTIVELY SPACIOUS AND STYLISH, RELATIVELY NEW BUILD BARN CONVERSION STYLE PROPERTY. LAVISHED WITH...
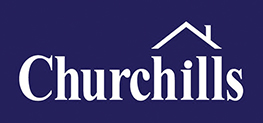
Churchills Estate Agents (Easingwold)
Chapel Street, Easingwold, North Yorkshire, YO61 3AE
How much is your home worth?
Use our short form to request a valuation of your property.
Request a Valuation
