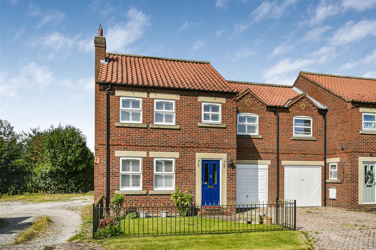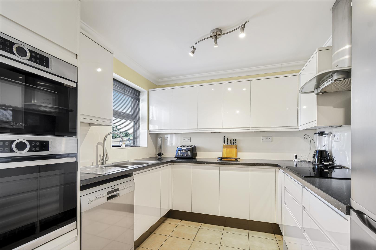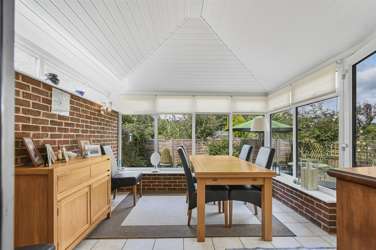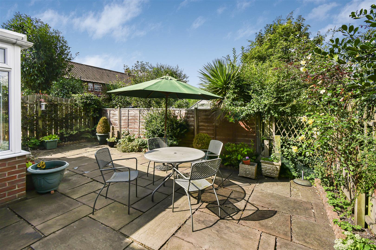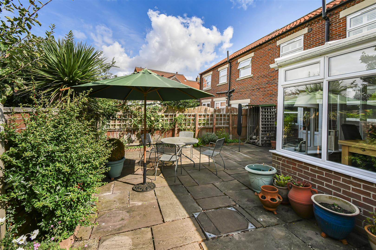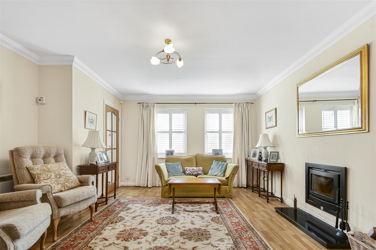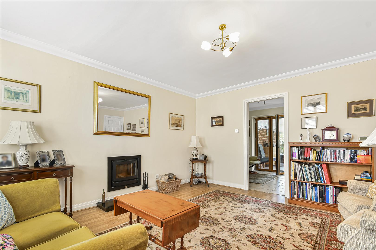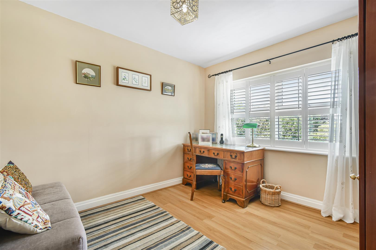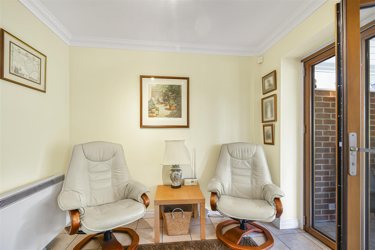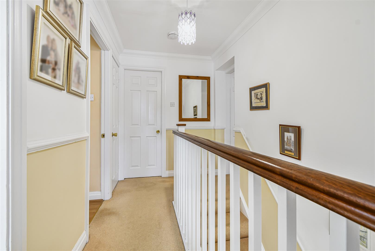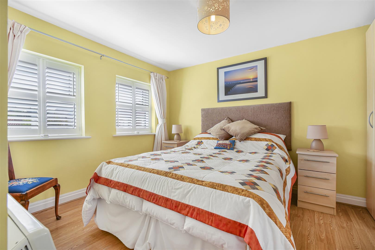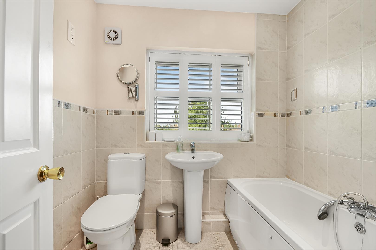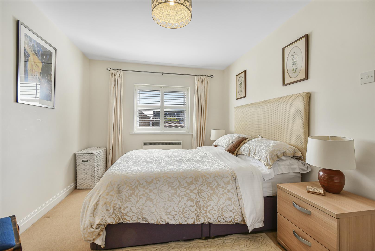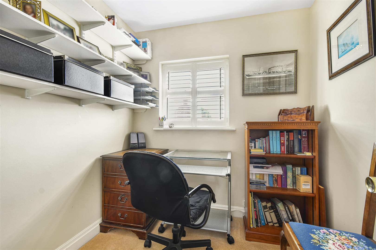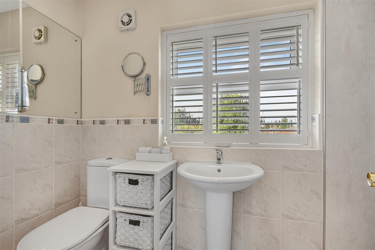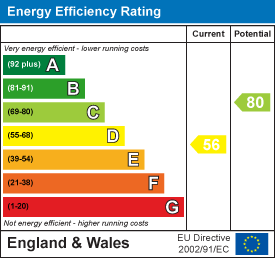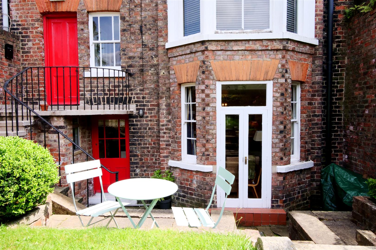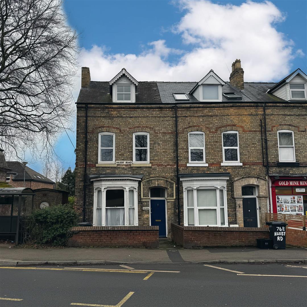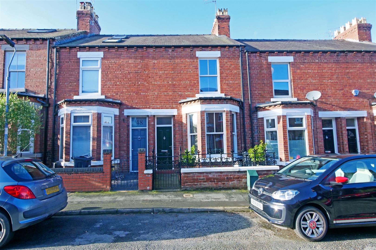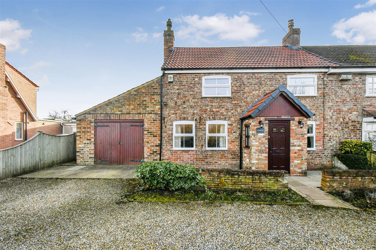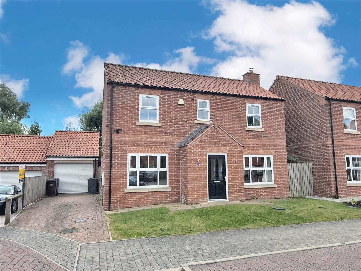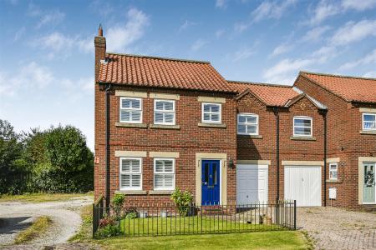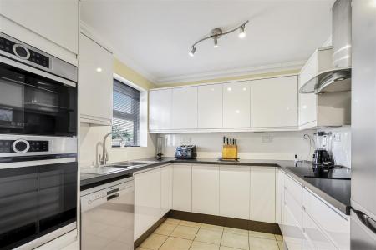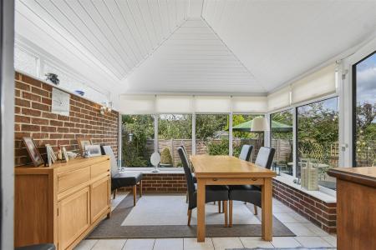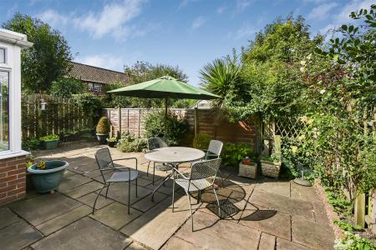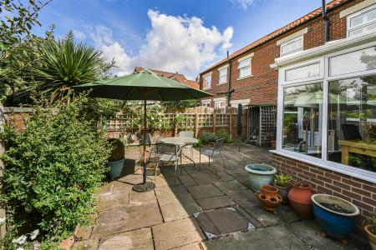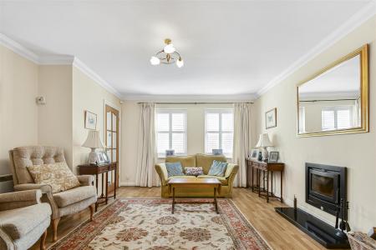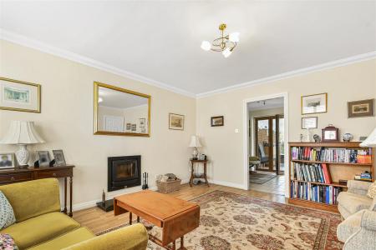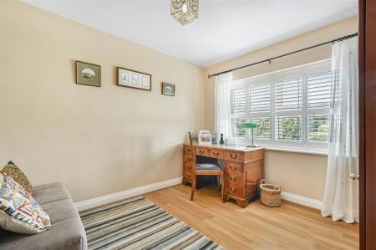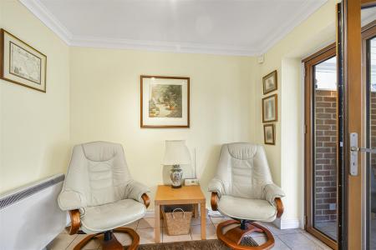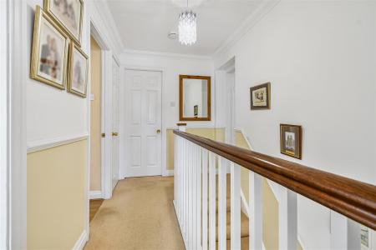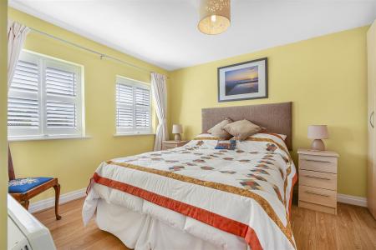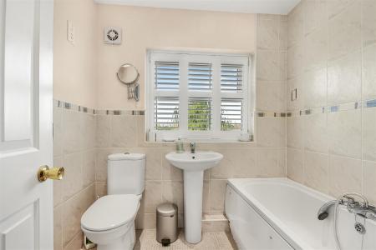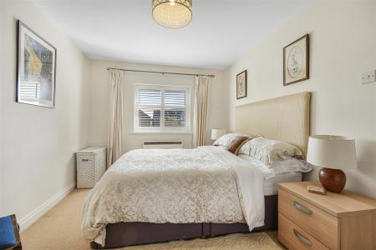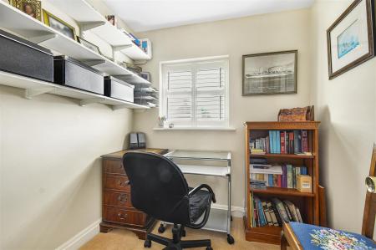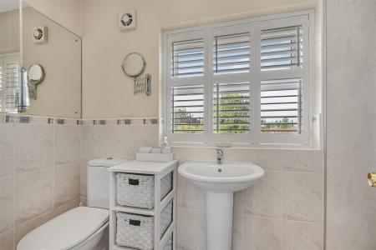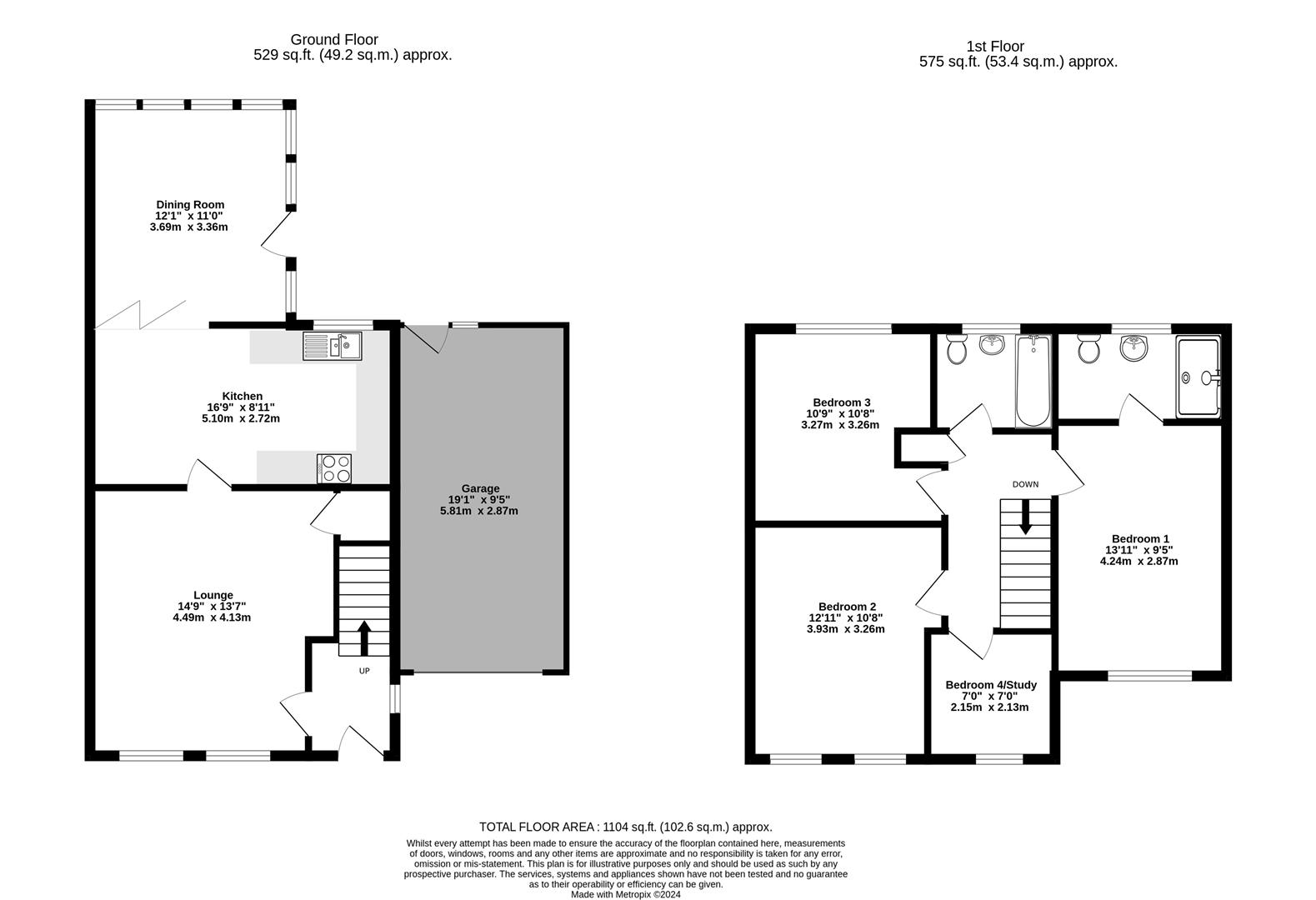- Wonderful Family Home
- Four Bedrooms (Master With En-Suite)
- Fabulous Cul-De-Sac Of Premium Houses
- Highly Regarded Village Of Deighton
- Spacious Living Accommodation
- Offered With No Forward Chain
- Council Tax Band D
- EPC D56
4 Bedroom Link Detached House for sale in York
NO ONWARD CHAIN. A LOVELY FOUR BEDROOM FAMILY HOME SITUATED IN A SOUGHT AFTER CUL-DE -SAC POSITION. Churchills Estate Agents are offering for sale wonderful link-detached home set within the highly regarded village of Deighton, just off the A19 and conveniently located between York and Selby. The property has been maintained by the current vendors to a good standard throughout and fully comprises entrance hall, good sized lounge/dining room, breakfast kitchen with views over the garden and conservatory, stairs lead to the first floor where there is a master bedroom with en-suite shower room, three further bedrooms and a family bathroom. To the outside is a front driveway providing off street parking leading to an attached single garage and an open plan lawned front garden whilst to the rear there is a delightful garden with flower borders and sitting areas. Swan Farm court is a fabulous cul-de-sac of premium houses and an internal viewing is strongly recommended.
Entrance Hall - Entrance door, electric storage heater. Laminate flooring.
Lounge - Two windows to front, coving to ceiling, real log burning fire, under stairs storage cupboard, electric storage heater, TV point, power points. Laminate flooring.
Dining Kitchen - Window to rear, range of base and wall mounted units incorporating roll top work surfaces inset one and a half bowl sink, double combined oven and microwave, plumbing for dishwasher and/or washing machine, extractor fan. Tiled flooring. Double doors into:
Conservatory - Door to garden. Tiled flooring.
Garage - Plumbing for washing machine.
First Floor Landing - Airing cupboard housing tank, access to boarded loft via ladder. Doors to:
Bedroom 1 - Window to rear, electric storage heater, power points.
En-Suite - Window to rear, walk-in shower, pedestal wash hand basin, low level WC, heated towel rail, part tiled walls. Tiled flooring.
Bedroom 2 - Two windows to front, electric storage heater, power points. Laminate flooring.
Bedroom 3 - Window to rear, electric storage heater, power points. Laminate flooring.
Bedroom 4 - Window to front, electric storage heater, power points. Laminate flooring.
Bathroom - Window to rear, panelled bath, pedestal wash hand basin, low level WC, part tiled walls. Tiled flooring.
Outside - To the front is a side driveway leading to the garage whilst to the rear is a fully enclosed rear low maintenance garden.
Property Ref: 564471_33314603
Similar Properties
Russell Street, Off Scarcroft Road
2 Bedroom Terraced House | £365,000
A FABULOUS 2 BEDROOM FORECOURTED PERIOD TOWN HOUSE SET IN ONE OF YORK'S MOST FASHIONABLE LOCATIONS CLOSE TO THE 'BISHY R...
Cambridge House, Bootham Terrace
2 Bedroom Apartment | Guide Price £360,000
A MAGNIFICENT LOWER GROUND FLOOR APARTMENT WITH ITS OWN GARDEN IN THIS QUALITY AND SOUGHT AFTER AREA. Moments from York'...
4 Bedroom Townhouse | Guide Price £360,000
NO ONWARD CHAIN! A three storey four bedroom period town house with the potential to operate as a HMO situated in this s...
2 Bedroom House | Guide Price £369,950
STUNNING PERIOD TWO BEDROOM TERRACED HOME. HIGHLY REGARDED LOCATION WITHIN WALKING DISTANCE OF THE CITY CENTRE. We as ag...
3 Bedroom Cottage | Guide Price £375,000
NO ONWARD CHAIN! A FABULOUS SEMI DETACHED PERIOD COTTAGE ON A DECENT SIZED PLOT LOCATED WITHIN THIS HIGHLY SOUGHT AFTER...
3 Bedroom House | £375,000
This beautiful double fronted three bedroom detached home forms part of a small exclusive development in the beautiful v...

Churchills Estate Agents (York)
Bishopthorpe Road, York, Yorkshire, YO23 1NA
How much is your home worth?
Use our short form to request a valuation of your property.
Request a Valuation
