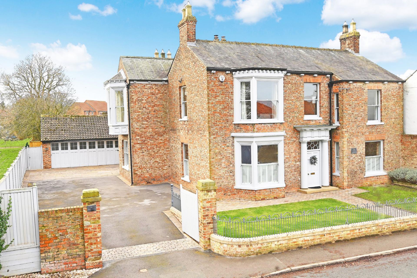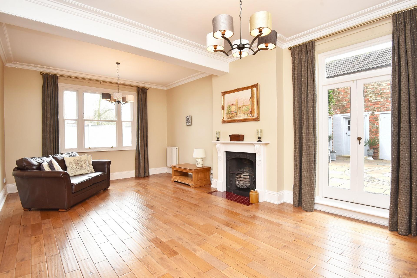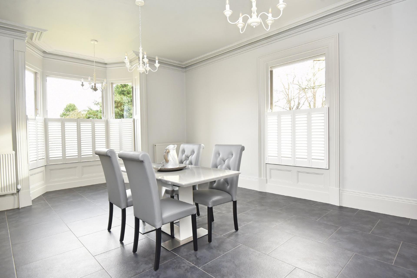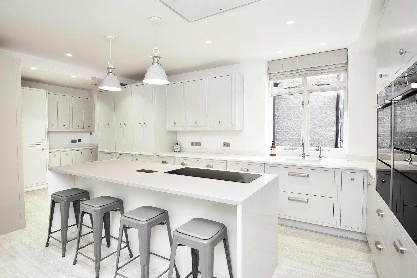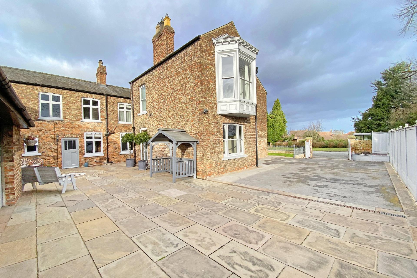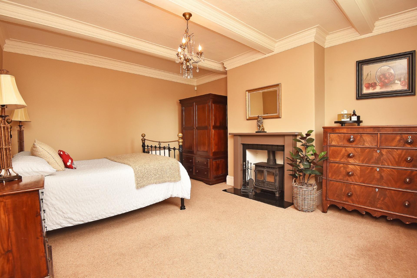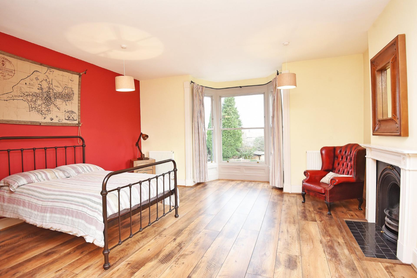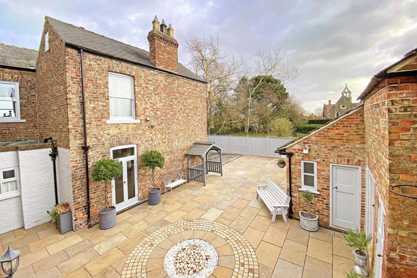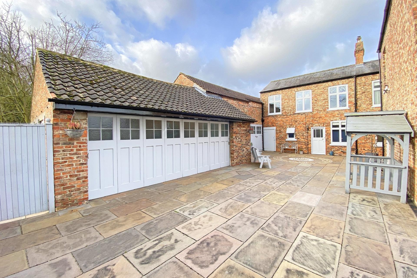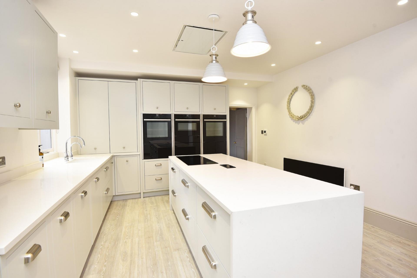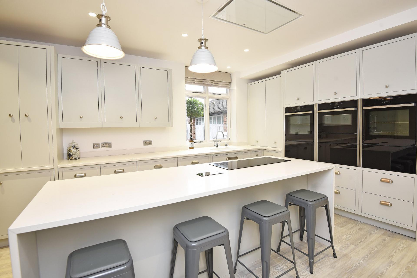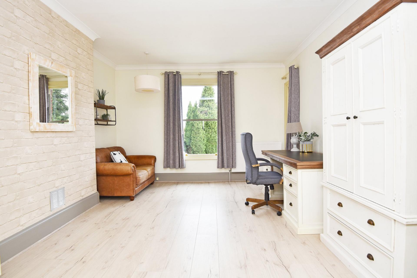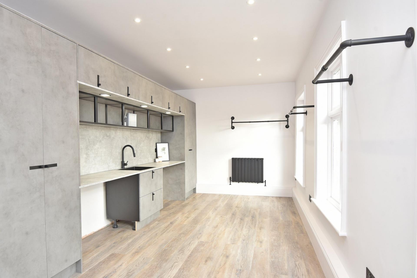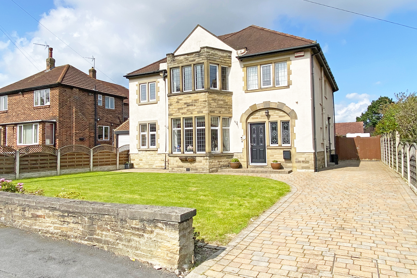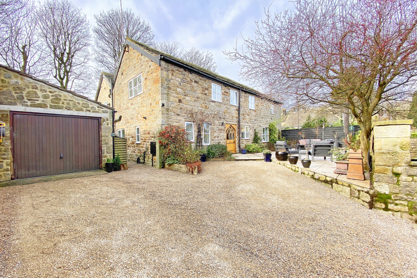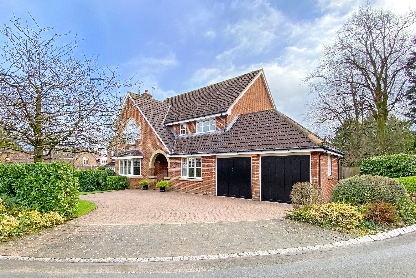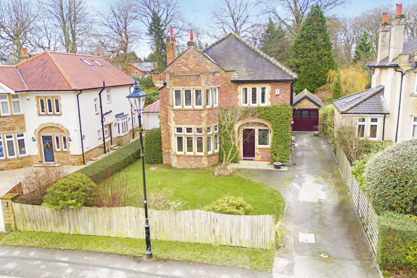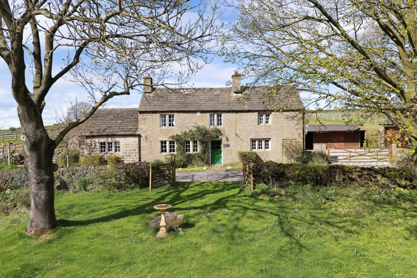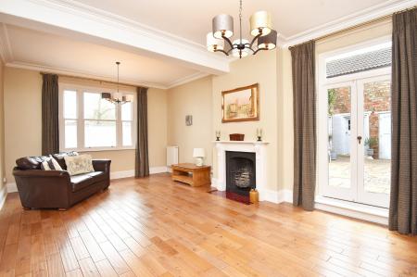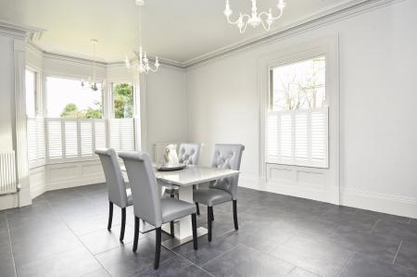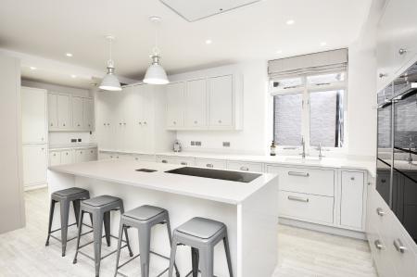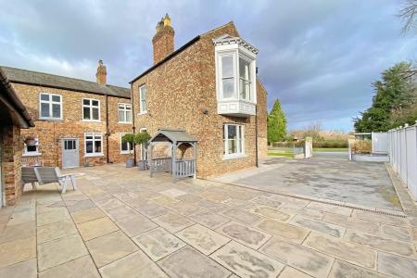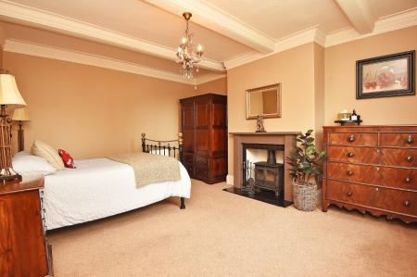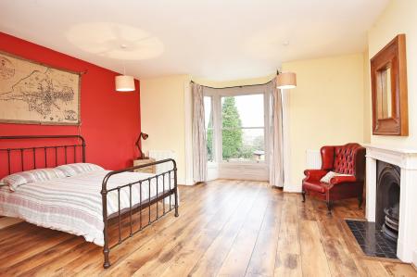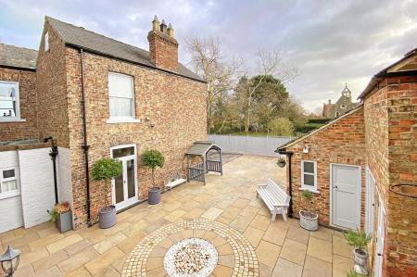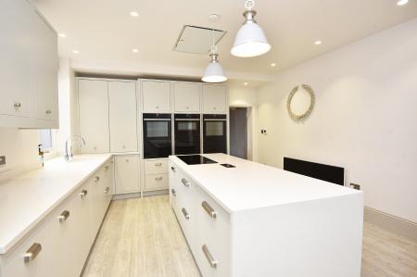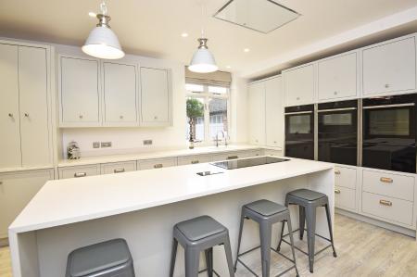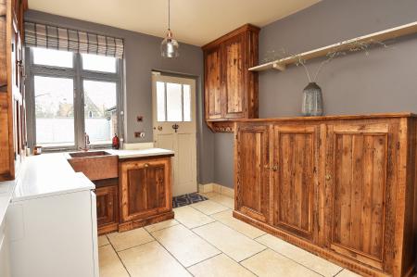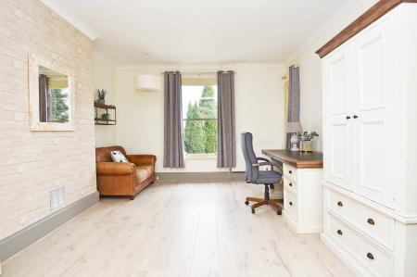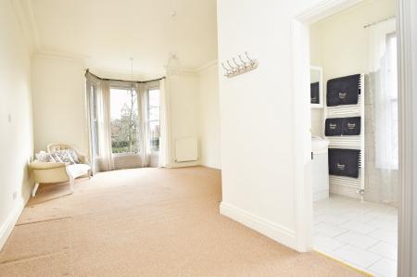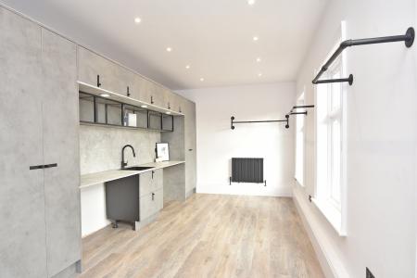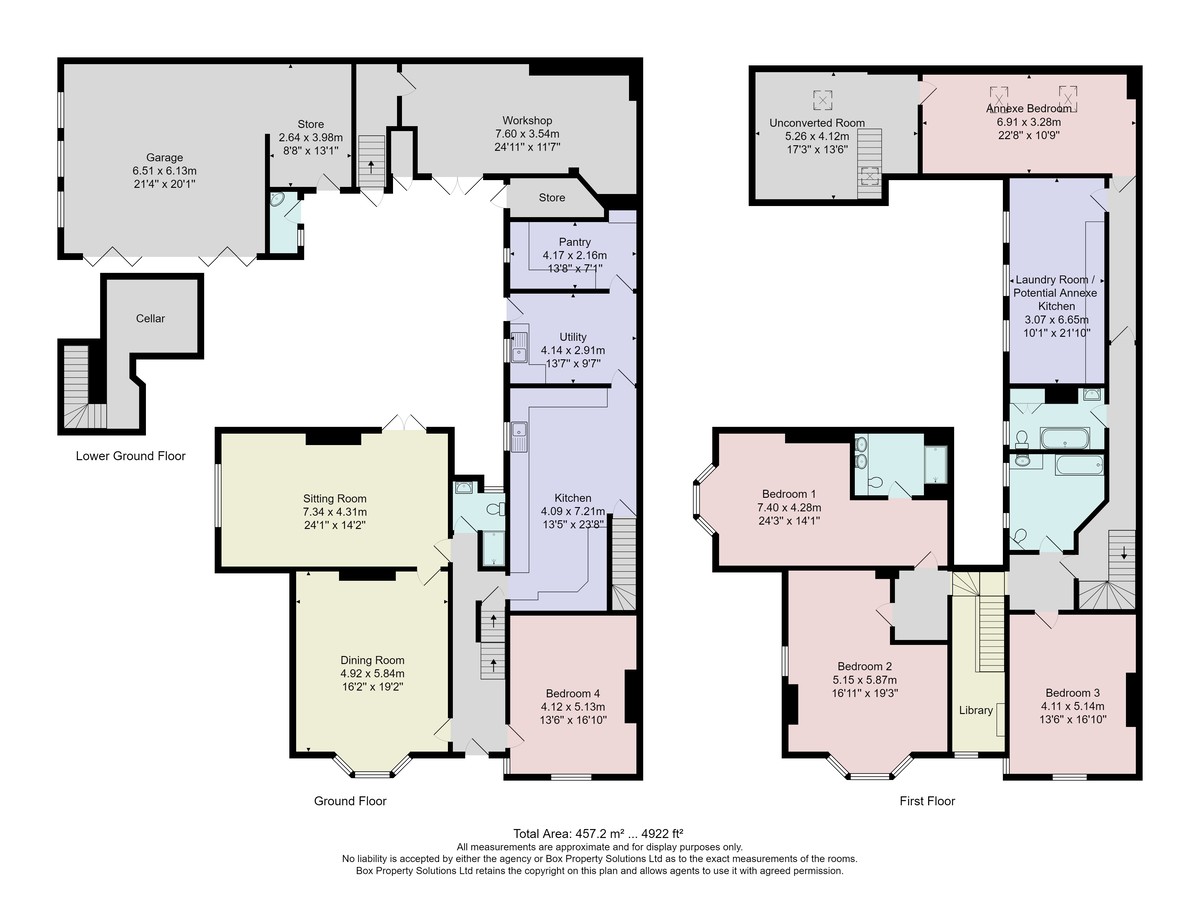5 Bedroom Detached House for sale in York
A most impressive, four/ five bedroom detached family home providing generous and flexible accommodation with outbuildings and enclosed paved garden, situated in this delightful village position.
This substantial and individual property provides generous accommodation comprising two/three reception rooms and a stunning, newly fitted modern kitchen. There is also a boot room, pantry and downstairs shower room. On the first floor there are four large bedrooms, en-suite and two bathrooms, together with a useful laundry room. One of the reception rooms on the ground floor has potential to be used as an additional bedroom, if required. To the rear of the building there are useful outbuildings including a garage and workshop, which have huge potential to be further developed to create additional living accommodation or self-contained annexe accommodation, subject to obtaining the necessary consents. Timber gates lead to the drive which provides ample parking, and there is an attractive paved courtyard to the rear.
The property is situated in a heart of Green Hammerton, a desirable and convenient village between Harrogate and York. The village has many local amenities including a primary school, doctor's surgery, pub, village hall and shop. The location also provides easy access to the A1(M).
ACCOMMODATION GROUND FLOOR
RECEPTION HALL
DINING ROOM
A spacious reception room with space for large dining table. Attractive fireplace with wood-burning stove.
SITTING ROOM
A further very good-sized reception room with glazed doors leading to the rear garden. Attractive fireplace with open fire and wood flooring.
KITCHEN
A stunning, modern kitchen with a range of high-quality wall and base units with quartz worktop, island and breakfast bar. Integrated appliances, including Neff built in hide and slide ovens, warming drawers, microwave / oven, induction hob, two dishwashers, 2 integrated fridges, integrated freezer and hot-water and water filter tap.
BEDROOM / LIVING ROOM
A double bedroom or potential additional reception room.
BOOT ROOM
Providing a very useful storage area with worktop and sink. Integrated washing machine and space for a tumble dryer.
PANTRY
Providing useful storage space.
LOWER GROUND FLOOR
CELLAR
There is a small cellar with the additional storage area.
FIRST FLOOR
There are four good-sized bedrooms on the first floor. The main bedroom has an en-suite shower room. One of the bedrooms is linked to the main house but also has potential to be used as an annexe bedroom, connected with the outbuildings. There is also a large laundry room which could potentially be used as a kitchen for the annexe or easily be reconfigured as an additional bedroom, if required.
BATHROOMS
In addition to the en-suite shower room, there are two first-floor bathrooms with modern fittings. There is also a downstairs shower room.
OUTSIDE Timber double gates, provide access to a large tarmac and paved drive providing ample parking. To the rear of the property there is an attractive paved garden providing an excellent outdoor entertaining space.
OUTBUILDINGS
To the rear of the property, there are generous outbuildings, including a workshop, garage and store. This outdoor space provides very useful storage accommodation, but also has huge potential to be further developed to form part of the accommodation and could potentially create an office or studio or self-contained annexe accommodation, which could be linked with the bedroom above, subject to obtaining the necessary consents.
Important information
Property Ref: 56568_100470025220
Similar Properties
5 Bedroom Detached House | £950,000
An impressive four / five-bedroom detached house occupying a large plot with detached double garage, situated in this pr...
Main Street, Pannal, Harrogate
4 Bedroom Detached House | £950,000
* 360 3D Virtual Walk-Through Tour *A charming four-bedroom detached property providing deceptively spacious and well-pr...
5 Bedroom Detached House | Guide Price £900,000
*** BEST & FINAL OFFERS ON MONDAY 26TH FEBRUARY AT 12 NOON *** * 360 3D Virtual Walk-Through Tour *A spacious and well-p...
4 Bedroom Detached House | Guide Price £1,000,000
* 360 3D Virtual Walk-Through Tour *A most impressive four-bedroom detached family home occupying a particularly generou...
11 Bedroom Terraced House | Offers Over £1,000,000
* 360 3D Virtual Walk-Through Tour *A substantial and beautifully presented period town house situated in this prime pos...
Stripe Lane, Hartwith, Harrogate
3 Bedroom Detached House | Guide Price £1,100,000
* 360 3D Virtual Walk-Through Tour *A most attractive detached period property with approximately 6.7 acres of land, inc...

Verity Frearson (Harrogate)
Harrogate, North Yorkshire, HG1 1JT
How much is your home worth?
Use our short form to request a valuation of your property.
Request a Valuation
