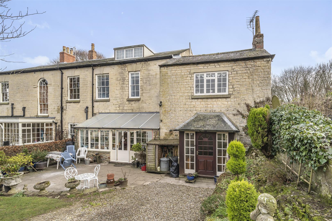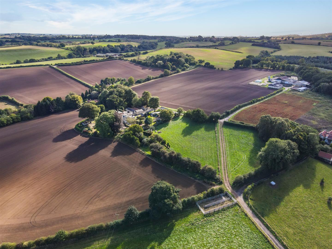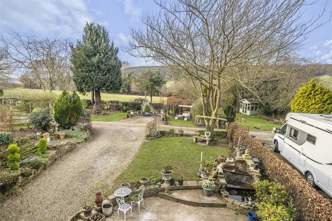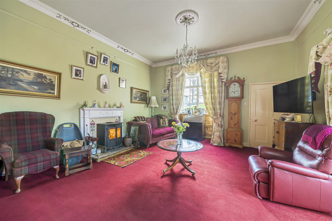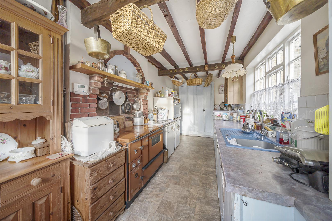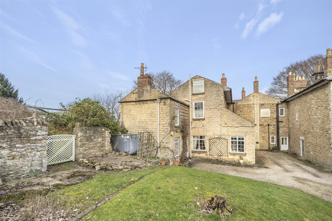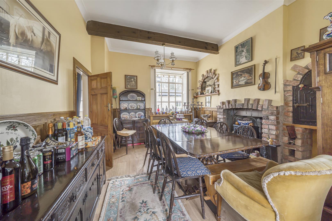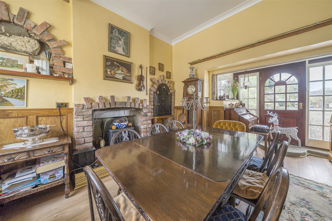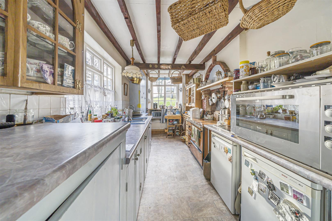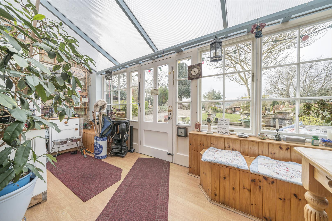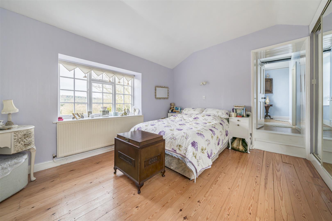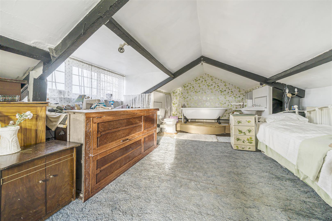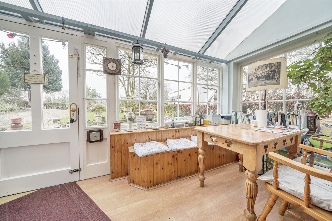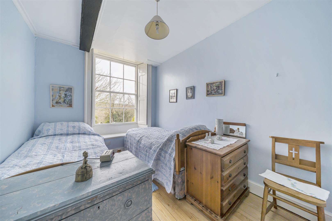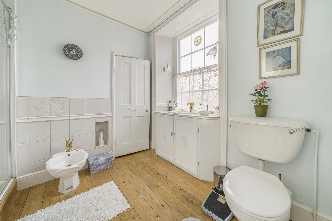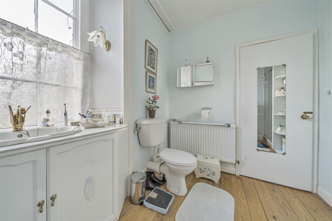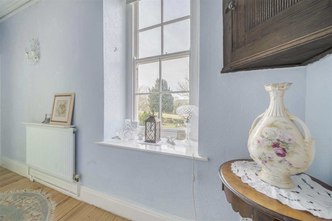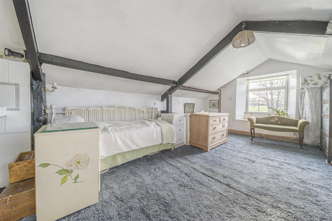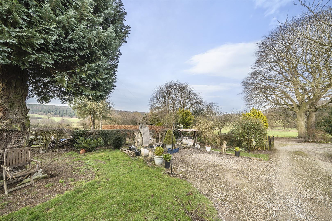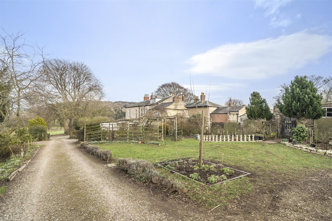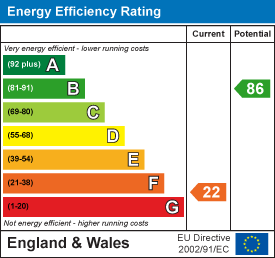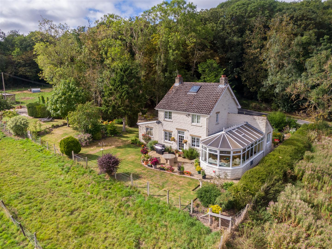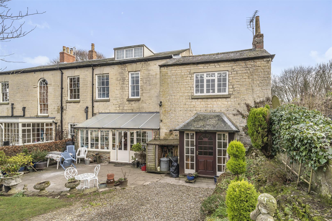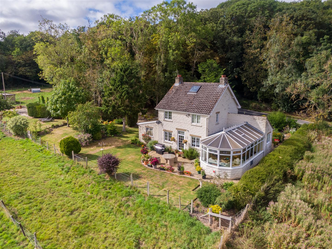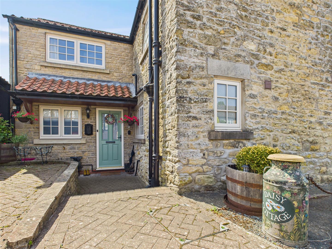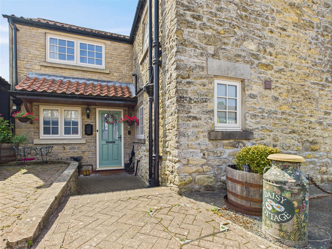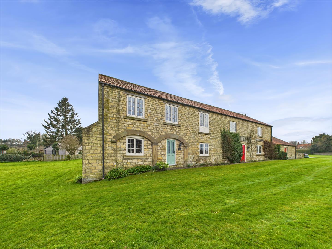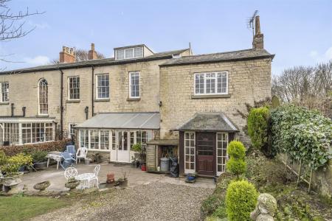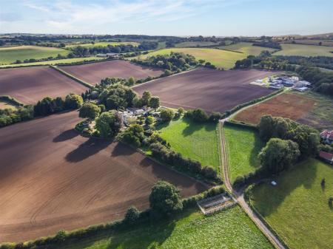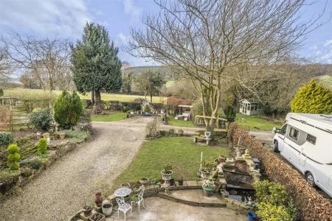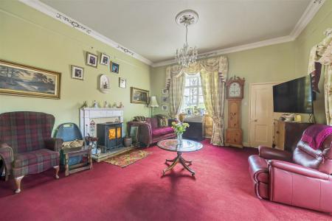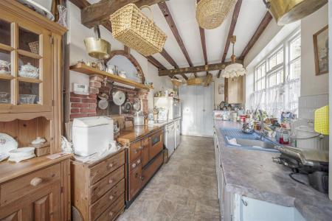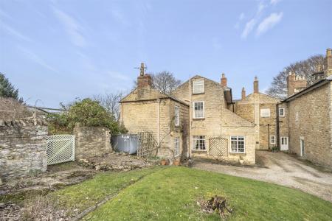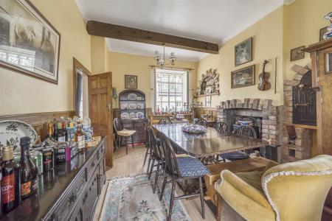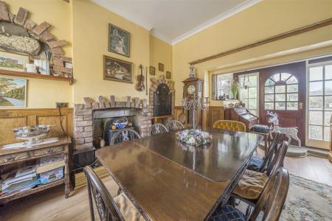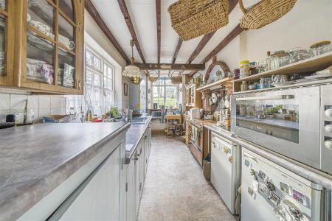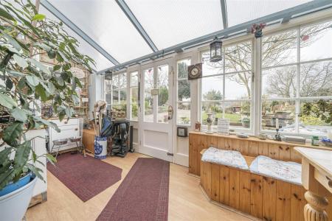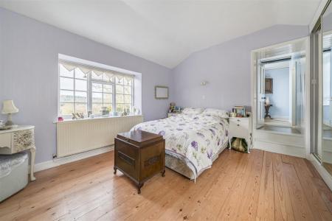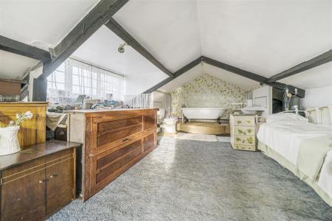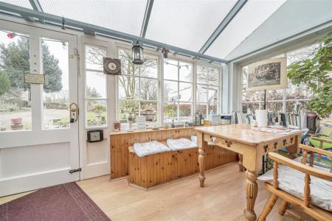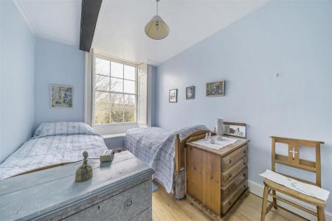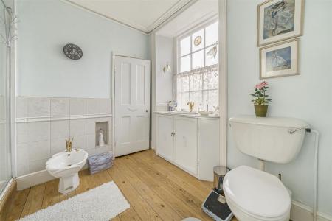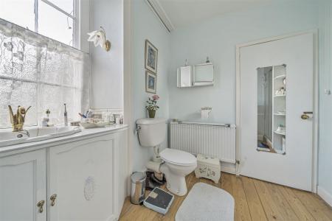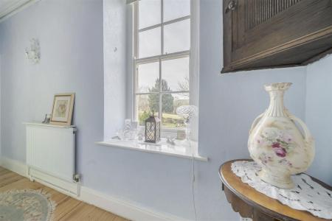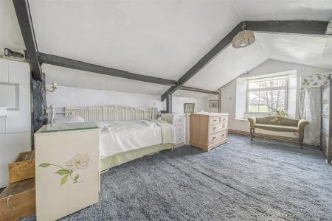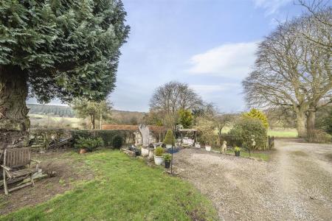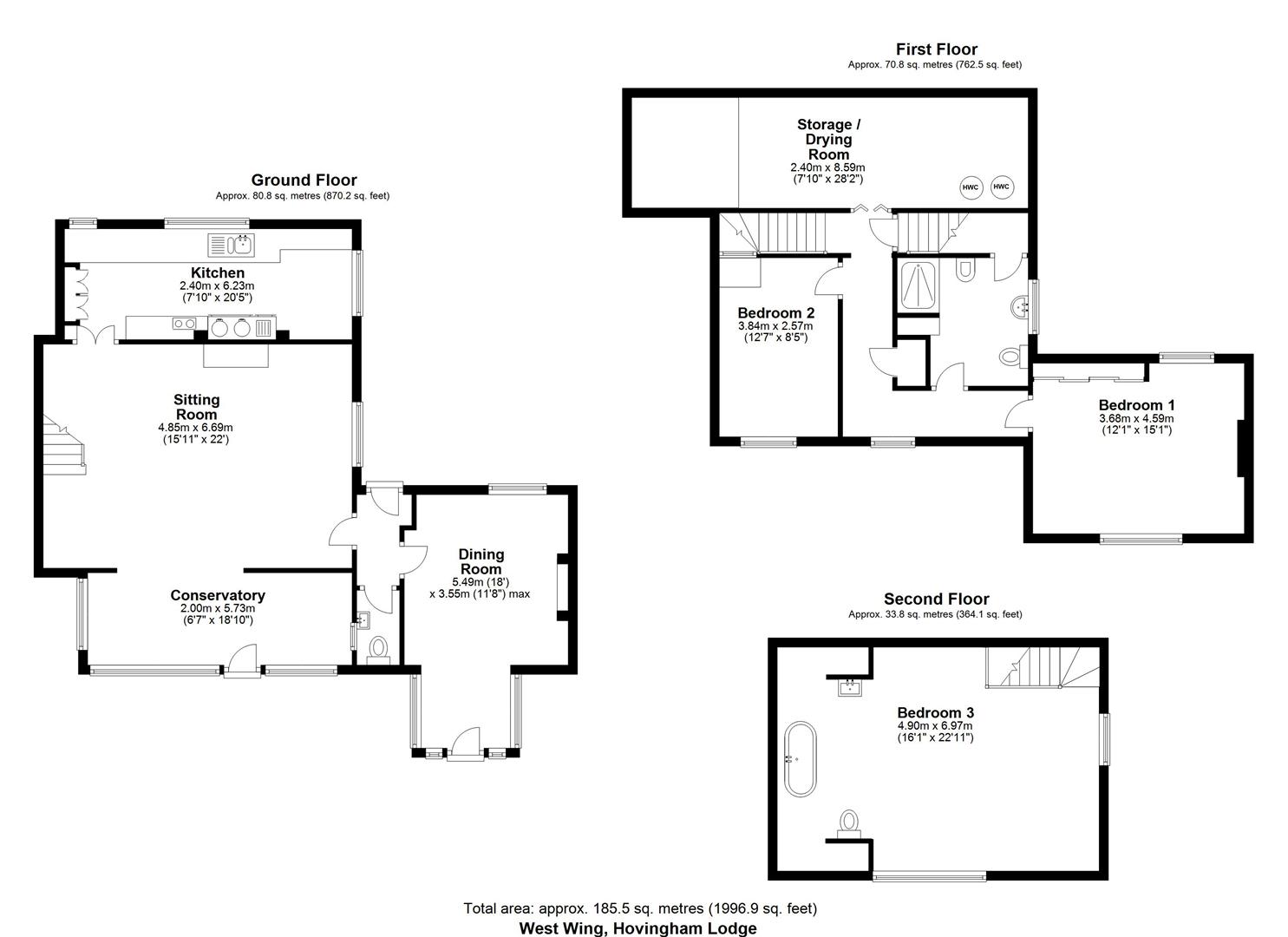- THREE BEDROOMS
- PERIOD FEATURES
- CLOSE TO HOVINGHAM
- BREATHTAKING VIEWS
3 Bedroom Semi-Detached House for sale in York
West Wing Hovingham Lodge is part of a unique Grade II listed Georgian property nestled away in the Howardian Hills in this tranquil and private setting with far reaching views. Originally a former Dower house, West Wing is a quarter of the original house and would have once been the servants side of the main house. This three bedroom home is over 1900 square feet of living space and retains some period features such as shutters, sash windows, high ceilings, ornate cornicing and ceiling rose.
In brief, this charming property comprises; entrance/conservatory, large sitting room with period features and multi fuel burning stove, kitchen, formal dining room and guest cloakroom. To the first floor are two bedrooms and the house bathroom and a very spacious drying & storage room. To the second floor there is the third bedroom with freestanding bath.
Outside there is lawned garden area with two ponds, green house and spacious workshop/shed & There is driveway parking.
Scackleton is a rural village in a picturesque stretch of the Howardian Hills. It is well served by the neighbouring villages of Hovingham, Ampleforth and Terrington with their numerous amenities including public houses, stores and schools. The nearby market town of Malton has a fabulous range of shops, bars and leisure facilities, monthly food market, secondary school and railway station with regular services to the mainline station at York. Close distance to Castle Howard and Helmsley also,
EPC RATING F
Conservatory - 2.00 x 5.73 (6'6" x 18'9") - Exposed brick wall, wood floor, power points.
Sitting Room - 4.85 x 6.69 (15'10" x 21'11") - Window to side aspect, stairs to first floor, feature fireplace with log burner (back boiler), ceiling rose, picture rail and coving.
Kitchen - 2.40 x 6.23 (7'10" x 20'5") - Window to rear and side aspect, beam ceiling, range of wall, tall and base units, oil fired range providing domestic hot water & central heating, electric oven, sink and tap, space for freestanding fridge, space for freestanding freezer, space for washing machine & dishwasher, power points.
Guest Cloakroom - Low flush WC, wash hand basin, window to side aspect.
Dining Room - 5.49 x 3.55 (18'0" x 11'7") - Windows and door to front aspect, window to rear aspect, exposed brick feature fireplace, cornice, radiators, power points.
First Floor Landing - Window to front aspect, radiator, power points, storage cupboard.
Bedroom One - 3.68 x 4.59 (12'0" x 15'0") - Window to front and rear aspect, radiator, power points
Bathroom - Window to side aspect, wood flooring, low flush WC, enclosed shower, radiator, bidet, extractor fan, airing cupboard.
Bedroom Two - 3.84 x 2.57 (12'7" x 8'5") - Window, power points, radiator.
Storage/Drying Room - Spacious storage/drying room, two hot water tanks, built in storage cupboards, power points.
Second Floor -
Bedroom Three - 4.90 x 6.97 (16'0" x 22'10") - Window to front and side aspect, beams, power points, radiators, roll top bath, sink and WC.
Garden - Breathtakingly beautiful views outside, laid lawn, ponds, mature trees, hedge and shrub borders, vegetable patch, outbuildings with power & lighting, side garden, patio area.
Parking - The driveway is shared with the neighbouring properties, ample parking belonging to property.
Council Tax Band E -
Services - Oil heating with boiler, back boiler and range, Septic tank, mains electric.
Area - Scackleton is a picturesque village set in the heart of the Howardian Hills, an Area of Outstanding Natural Beauty, about three miles south west of the popular village of Hovingham.
Hovingham has excellent village facilities including a hotel, public house, village shop, bakery, hairdressers, caf�, children's playground, bowling green and tennis club. There is also an award winning monthly food market & a range of local primary schools.
Malton (about 11 miles) is the nearest market town with a weekly market, shops, supermarket, restaurants, bars and a train station with regular services to York and Leeds.
The nearest city is York, about 16 miles, rich in history and has an array of amenities, a mainline train station with good links to London and Scotland. Some services complete the journey to Kings Cross in under two hours. On the outskirts of York are Monks Cross retail shopping centre and the Vangarde shopping park which are about 13 miles from Scackleton.
The highly regarded public school Ampleforth College is about eight and a half miles away. The nearby village of Terrington (about three and a half miles), has a prep school and doctors surgery. Secondary schools can be found in Malton (about 12 miles), Easingwold (about ten miles) and Nawton (about 11.5 miles).
Please note that all distances and travel times are approximate.
Property Ref: 324579_33236768
Similar Properties
Drive Cottage, Ebberston, Scarborough, YO13 9PA
3 Bedroom Detached House | Guide Price £425,000
Drive Cottage is a spacious, detached three bedroom property situated on the outskirts of Ebberston Village set back fro...
West Wing, Hovingham Lodge, Hovingham, York, YO62 4NA
3 Bedroom Semi-Detached House | Guide Price £425,000
West Wing Hovingham Lodge is part of a unique Grade II listed Georgian property nestled away in the Howardian Hills in t...
Drive Cottage, Ebberston, Scarborough, YO13 9PA
3 Bedroom Detached House | Guide Price £425,000
Drive Cottage is a spacious, detached three bedroom property situated on the outskirts of Ebberston Village set back fro...
Daisy Cottage, Church Lane, Thornton-Le-Dale, Pickering, North Yorkshire YO18 7QL
4 Bedroom Cottage | Offers in excess of £435,500
Daisy Cottage, Church Lane, Thornton-le-DaleA beautifully presented detached stone cottage in a peaceful, tucked-away po...
Daisy Cottage, Church Lane, Thornton-Le-Dale, Pickering, North Yorkshire YO18 7QL
4 Bedroom Cottage | Offers in excess of £435,500
Daisy Cottage, Church Lane, Thornton-le-DaleA beautifully presented detached stone cottage in a peaceful, tucked-away po...
Jasmine Cottage, Main Street, Barton Le Street, YO17 6QB
3 Bedroom House | Offers in excess of £449,000
Charming 3-Bedroom Barn Conversion Overlooking the Village GreenNestled in an idyllic village setting, this beautifully...
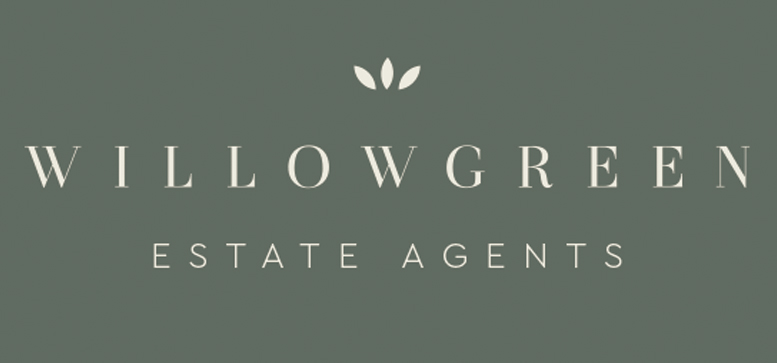
Willowgreen Estate Agents (Malton)
Malton, North Yorkshire, YO17 7LY
How much is your home worth?
Use our short form to request a valuation of your property.
Request a Valuation
