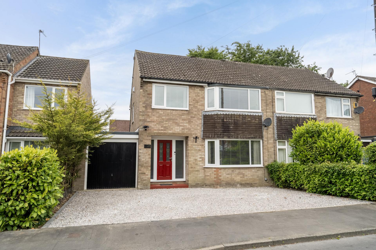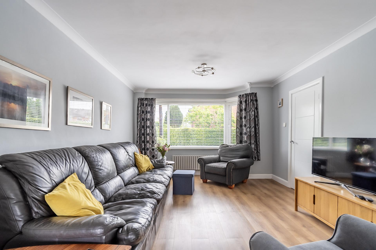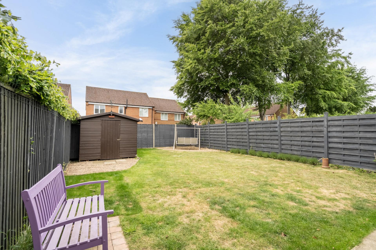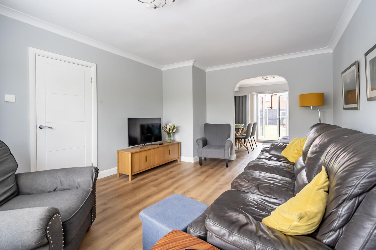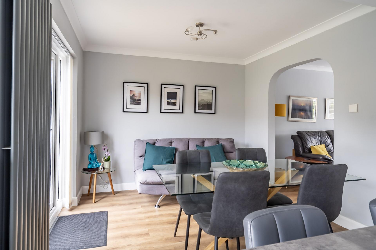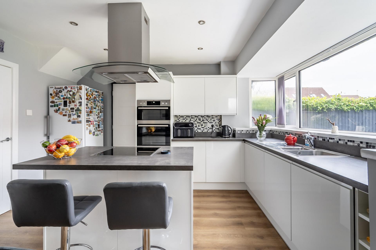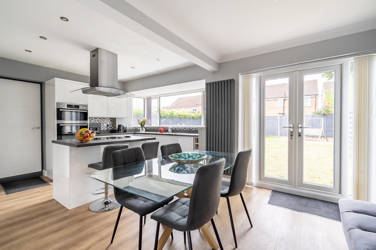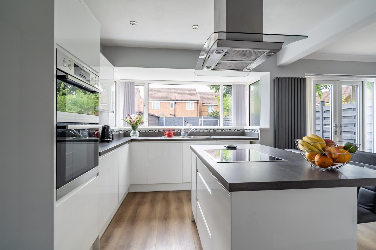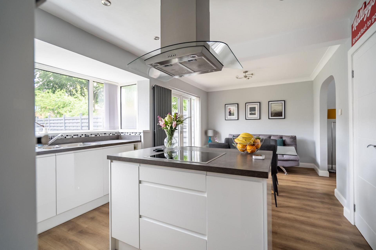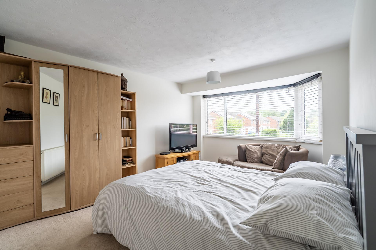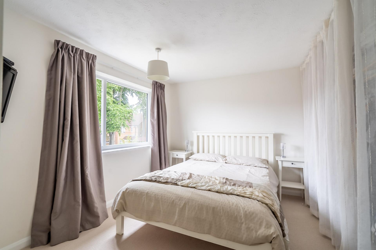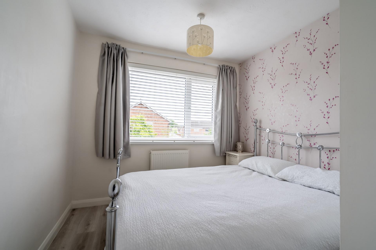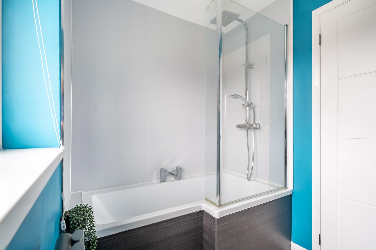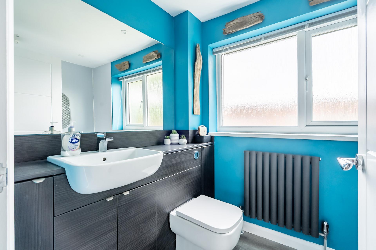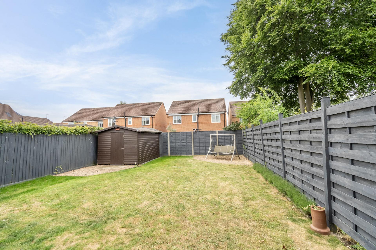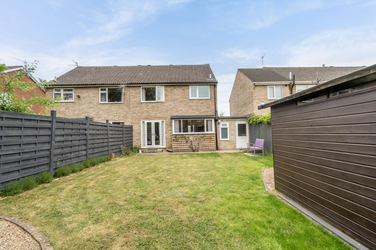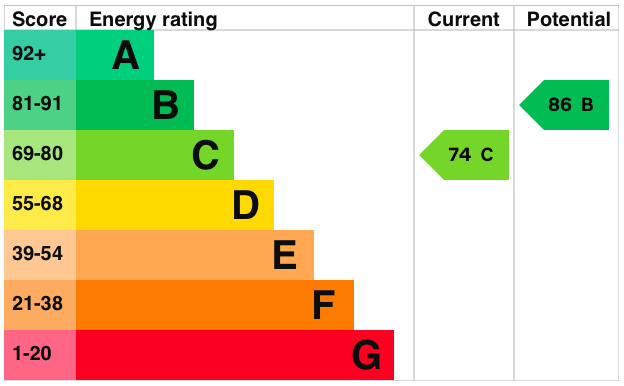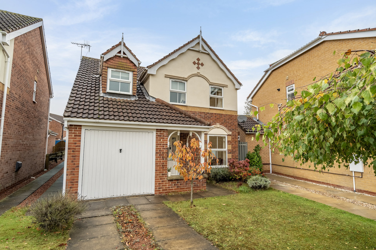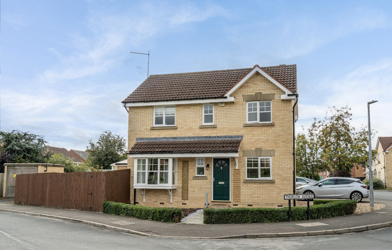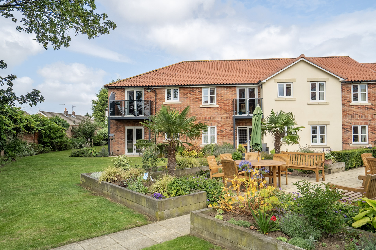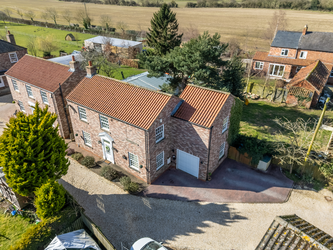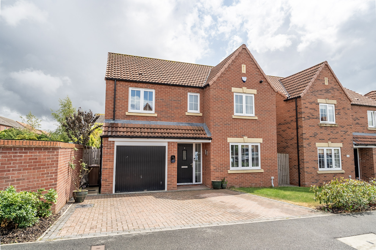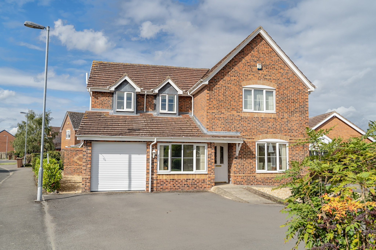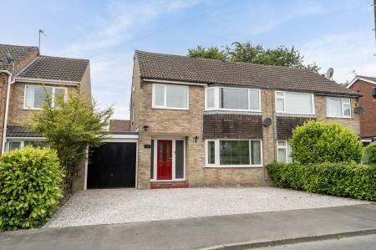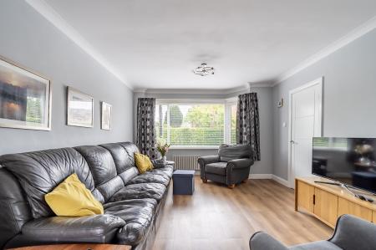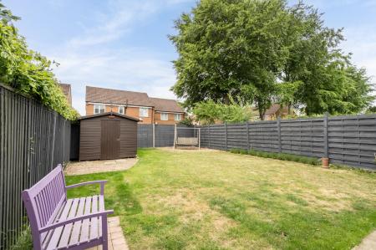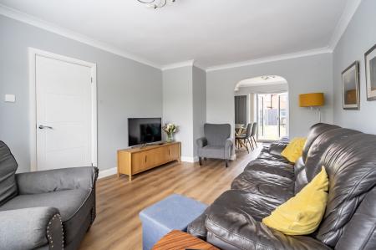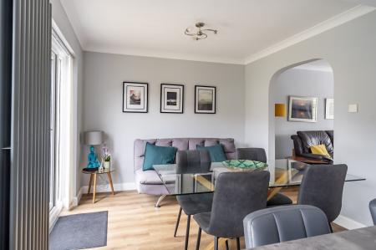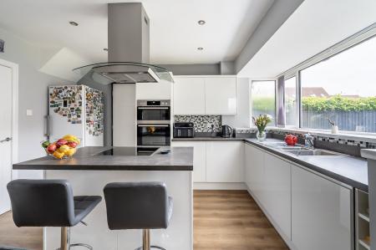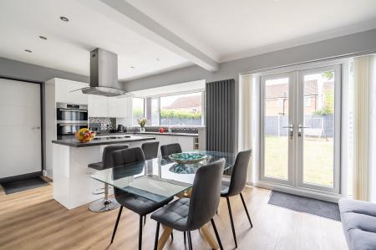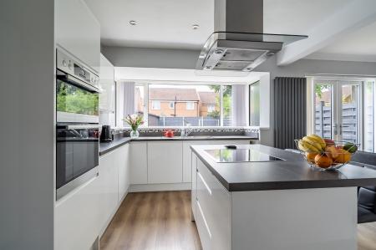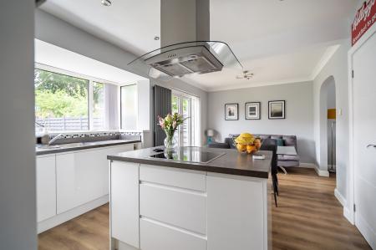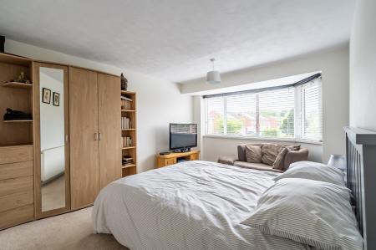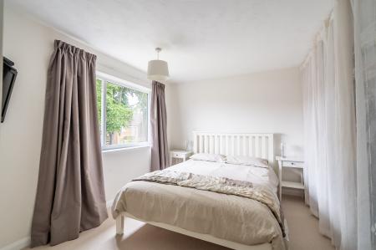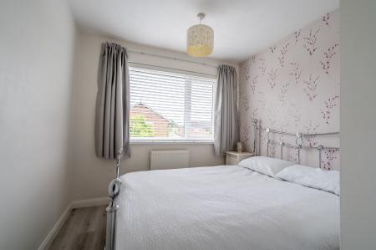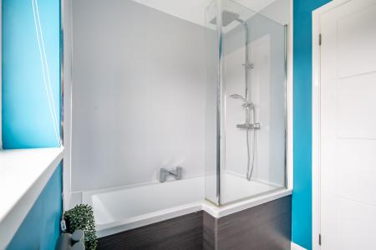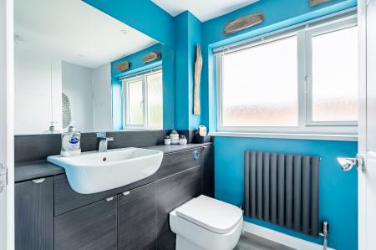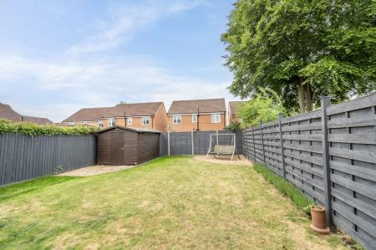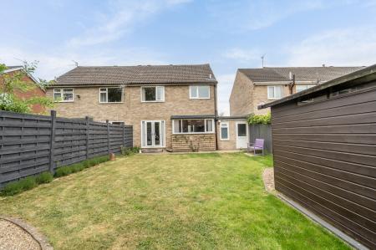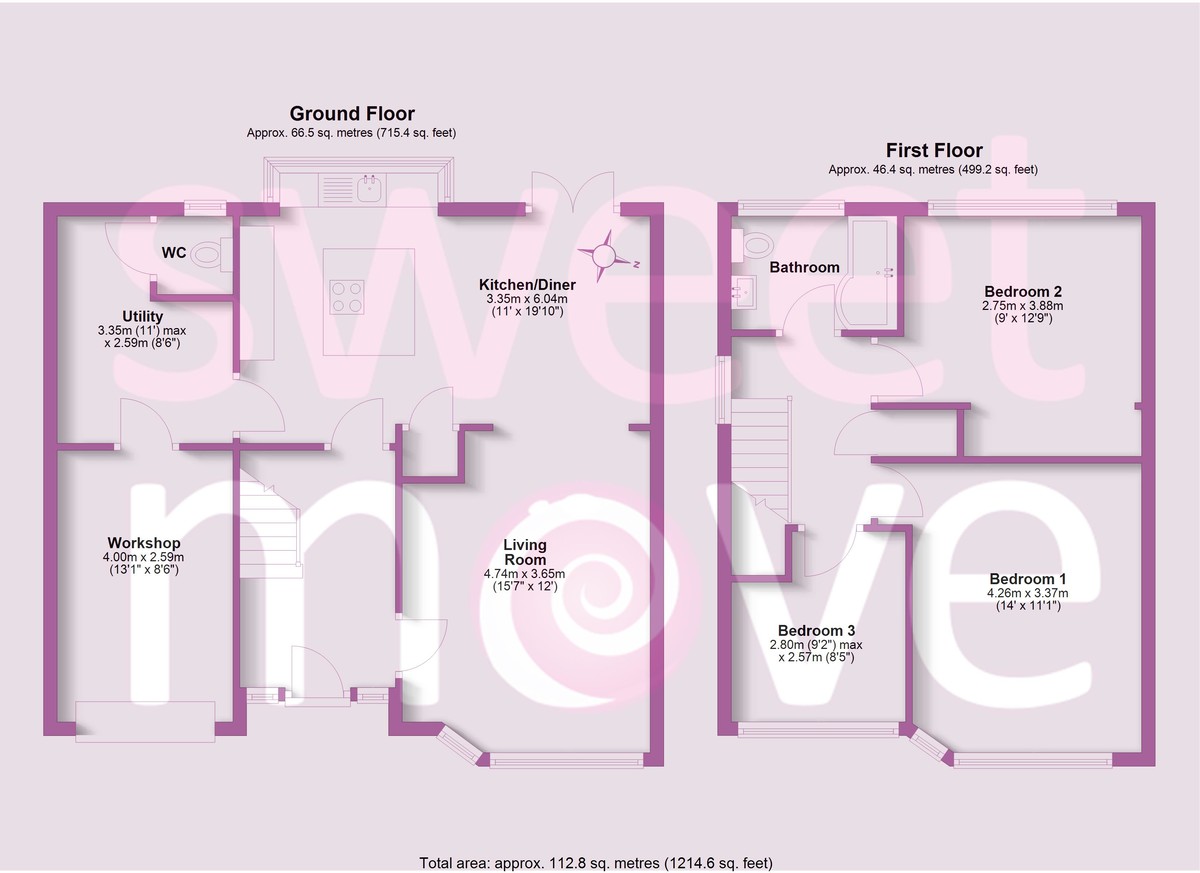- LINK SEMI-DETACHED HOUSE
- THREE BEDROOMS
- SOUGHT AFTER AREA
- BEAUTIFULLY PRESENTED THROUGHOUT
- REFURBISHED KITCHEN/DINING ROOM
- WEST FACING GARDEN
- OFF STREET PARKING
- GAS CENTRAL HEATING
- DOUBLE GLAZED WINDOWS
- OVER 1200 SQ. FT. OF ACCOMMODATION
3 Bedroom Semi-Detached House for sale in York
SUMMARY Located on the sought-after Wolds Estate, this beautifully presented three-bedroom link-semi-detached family home has come to the market after being the current owners home for over 40 years.
Upon entering the spacious hallway, you're welcomed into a generous living room. An archway leads through to the modern open-plan kitchen, dining, and living area, which looks onto the rear garden. The recently fitted kitchen includes an eye-level double oven and an island with an induction hob and breakfast bar seating, complemented by a box bay window adding an abundance of natural light. A door leads to the utility room, which is plumbed for a washing machine, and there is also a convenient downstairs WC with a sink. From the utility, there's internal access to the rear of the single garage and door into the rear garden.
Upstairs, you'll find two well-proportioned double bedrooms and a third single bedroom. The landing provides access to a boarded loft, offering additional storage space. The stylish family bathroom has been recently updated and features a bath with shower over, WC, and a sink set within a modern vanity unit.
Outside, the front of the property features a gravelled driveway providing off-street parking, leading to the single garage with up-and-over door. The generous rear garden is mainly laid to lawn with a patio area and garden shed, fully enclosed for privacy and security.
LOCATION Nestled in the spectacular Yorkshire Wolds, Pocklington, a thriving and historic market town is located approximately 13 miles east of York, 25 miles from Hull and 18 miles from access to the M62 at Howden. There is an excellent range of facilities including supermarkets, library, doctors' surgery, dental practices, churches, and the popular Pocklington Arts Centre. The town also boasts schools for all age groups, including the highly regarded Pocklington public school, and also has good sporting and recreational facilities.
TENURE FREEHOLD
INTERESTED? For further information or to request a property brochure, please contact us on 01759 306 262 or via moveme@sweetmove.com.
DISCLAIMER These particulars, including all measurements, whilst believed to be accurate are set out as a general outline only for guidance and do not constitute any part of an offer or contract. Interested parties should not rely on them as statements of representation of fact, but must satisfy themselves by inspection or otherwise as to their accuracy. No person in this firms employment has the authority to make or give any representation or warranty in respect of the property. No services or appliances mentioned in these particulars have been tested by the agent.
Floor plans are provided for illustrative purposes only.
Where stated, potential yield figures are based on 12 (months) x the possible achievable rent divided by the asking price.
Property Ref: 163058017_100359005313
Similar Properties
3 Bedroom Detached House | £300,000
Situated on a quiet cul-de-sac on the popular Broadmanor development and overlooking green space to the front, this deta...
3 Bedroom Detached House | £300,000
Situated on a corner plot on the popular Broadmanor development, this link-detached house offers three bedrooms, includi...
2 Bedroom Apartment | £290,000
A light-filled two-bedroom retirement apartment with dual-aspect windows, private patio, and landscaped garden views. Pe...
3 Bedroom Detached House | £325,000
Tucked away in a secluded position, within a private driveway shared with just two other properties in the sought-after...
4 Bedroom Detached House | £350,000
Built by Bellway Homes approximately six years ago, this detached family home offers four bedrooms, including an ensuite...
Snowdrop Garth, Holme-on-spalding-moor
4 Bedroom Detached House | £360,000
Situated in the popular village of Holme on Spalding Moor, this detached family home is offered with No Onward Chain. Fe...
How much is your home worth?
Use our short form to request a valuation of your property.
Request a Valuation

