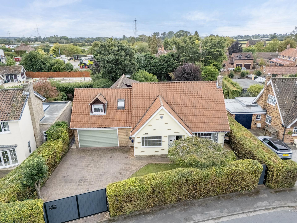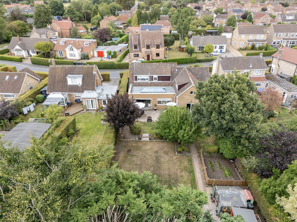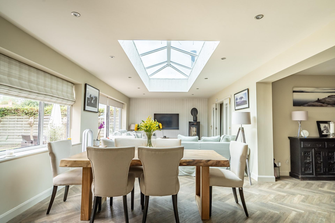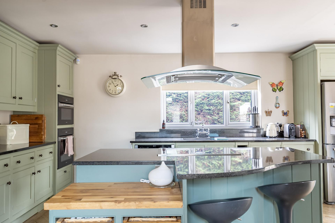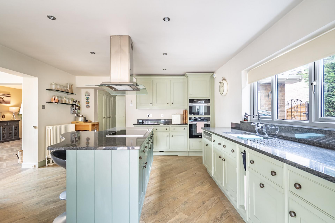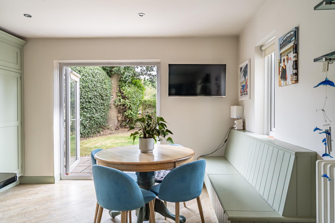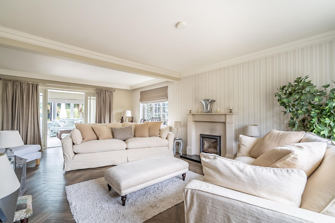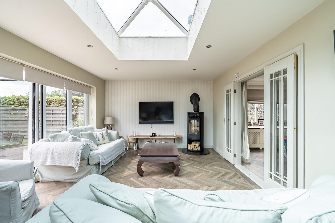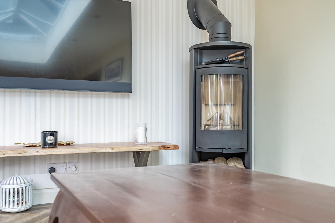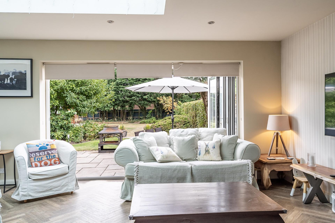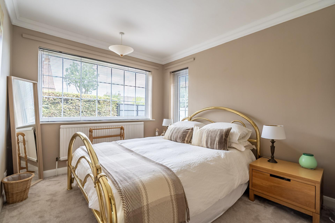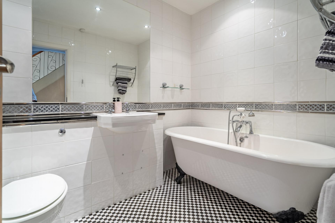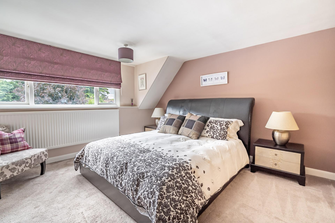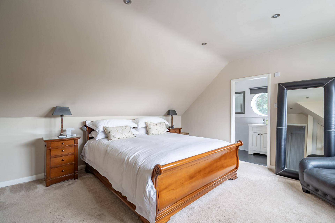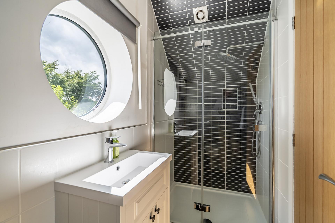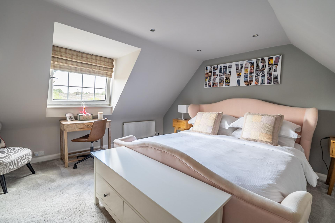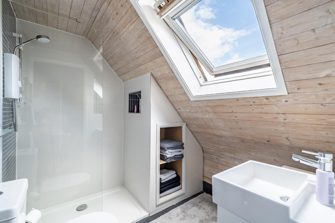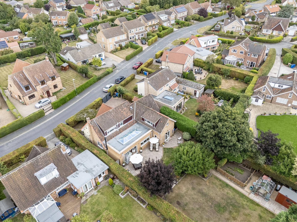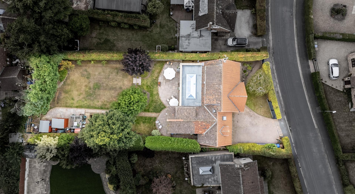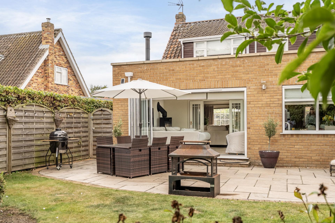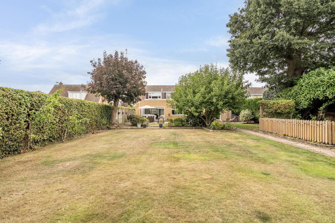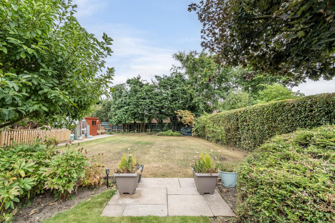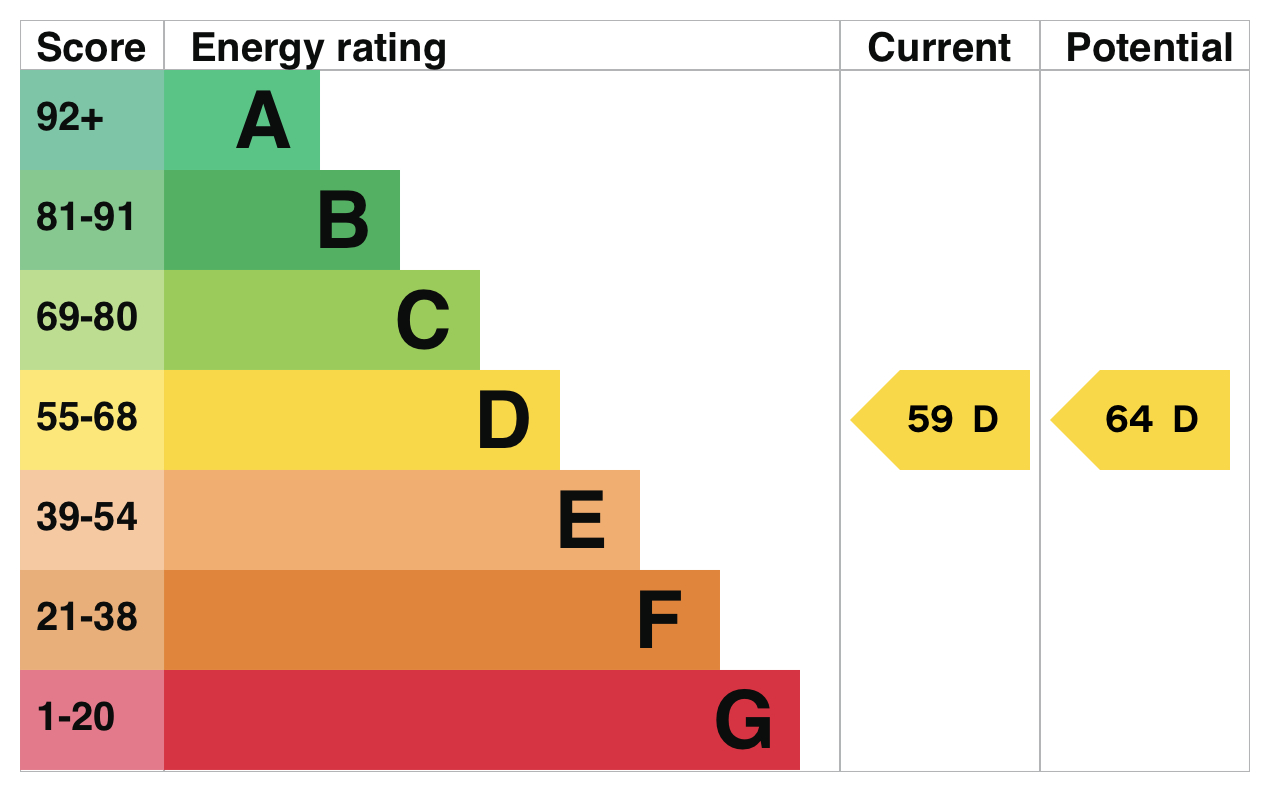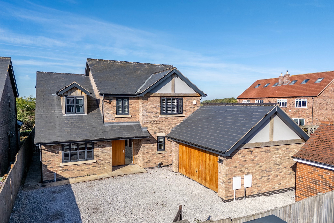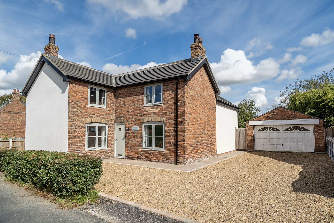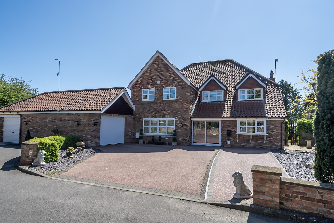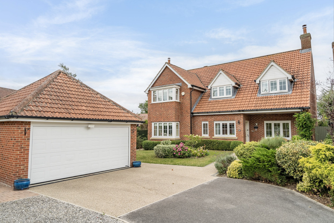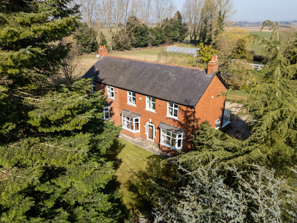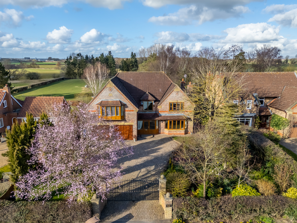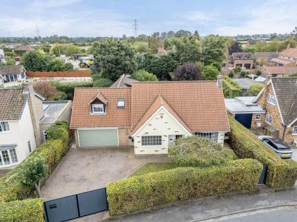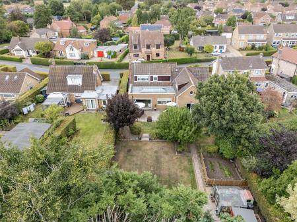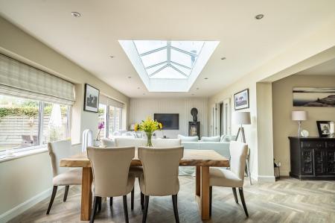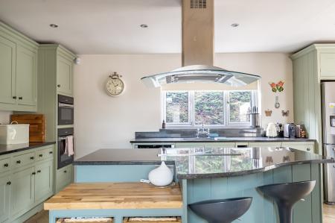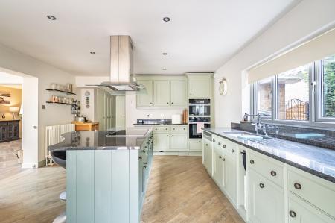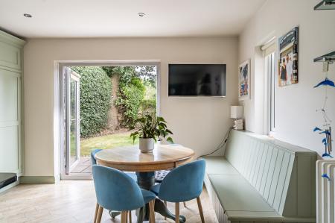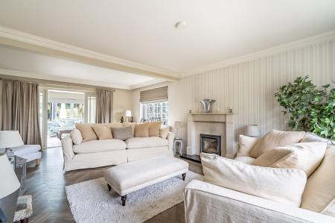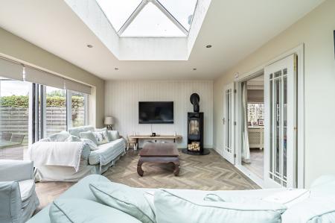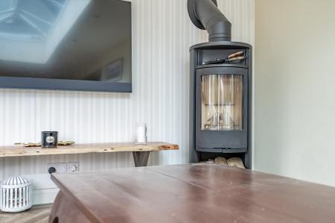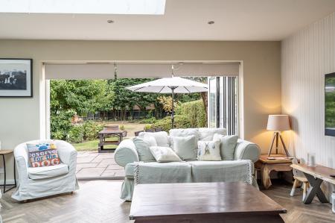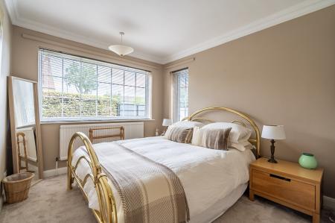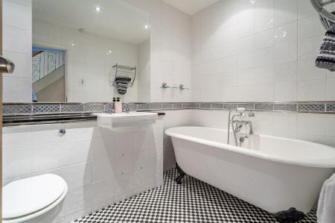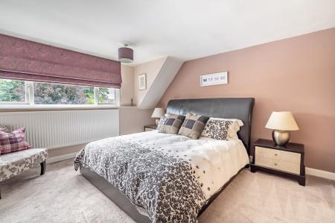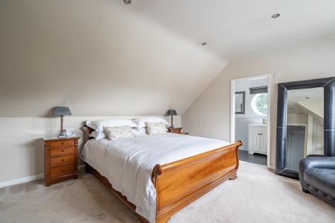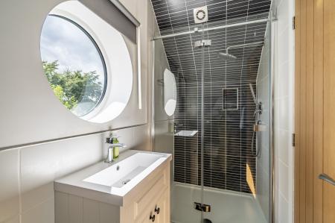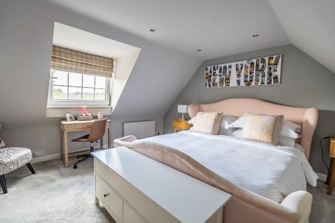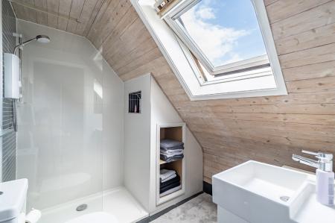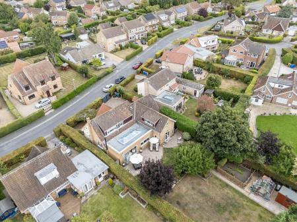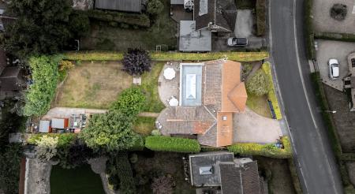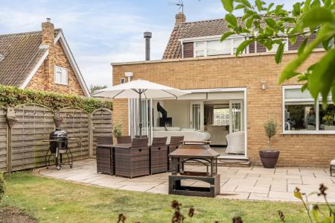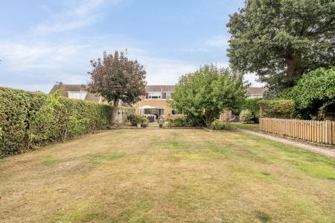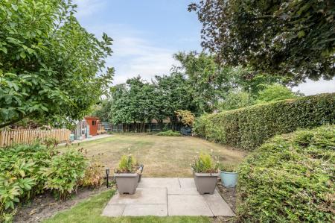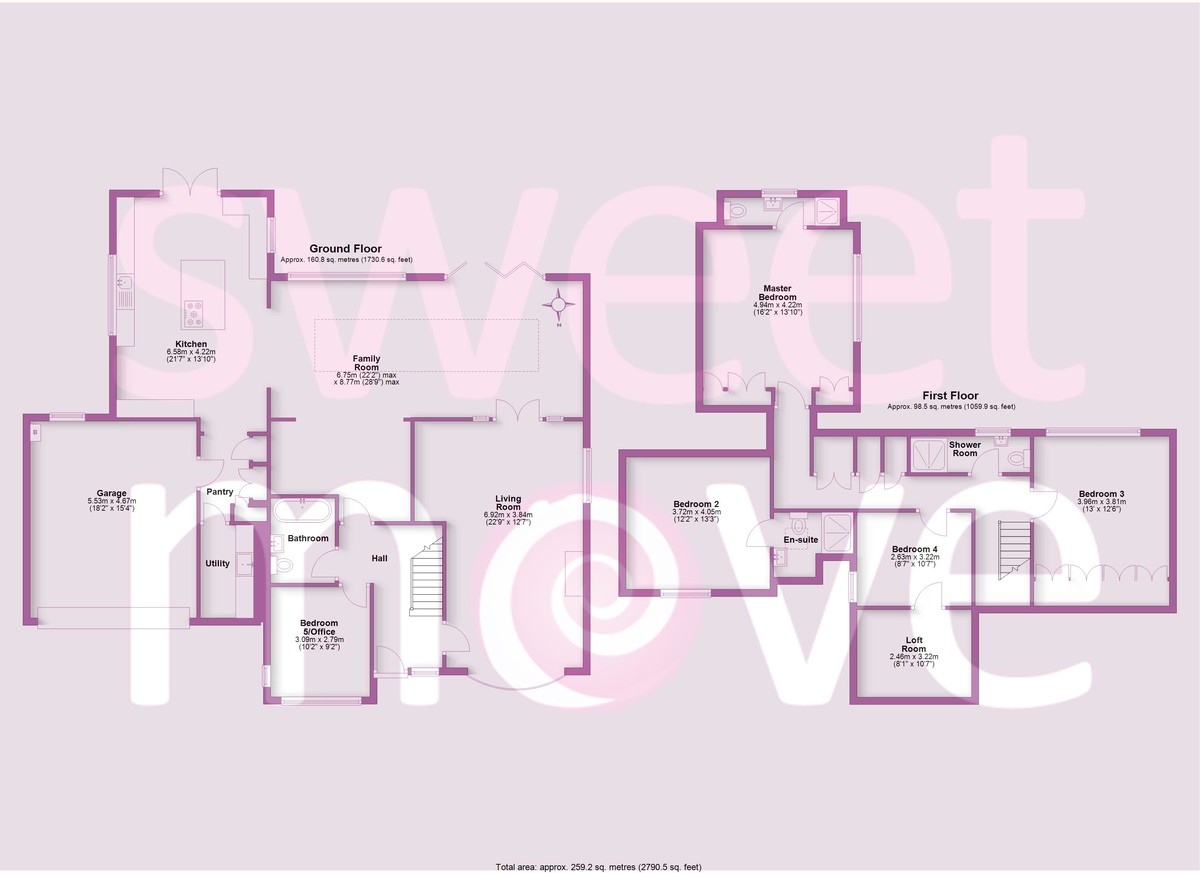- DESIRABLE AREA
- ENIVABLE CORNER PLOT
- LARGE SOUTH FACING GARDEN
- SPACIOUS FAMILY ROOM WITH BI FOLD DOORS ONTO REAR GARDEN
- FOUR BATHROOM INCLUDING TWO EN SUITE
- GROUND FLOOR BEDROOM & BATHROOM
- DOUBLE GARAGE
- OVER 2700 SQ FT OF ACCOMMODATION
5 Bedroom Detached House for sale in York
DESCRIPTION Situated on an enviable plot with more on offer than initially meets the eye this property is certainly deserving of an internal inspection. The property has been the home of the current owners for 30 years and has undergone transformations and extensions to provide all amenities. The deceptive garden offers privacy and space beyond measure and really is a sanctuary.
The property has an electric gated entrance and beech hedging allow for seclusion and as you step into the front door there is more on offer -
Designed with the modern family in mind this property offers multiple reception rooms. The living room with multi-fuel stove as the focus point is more formal and has a bow window to the front. There is a downstairs double bedroom with dual aspect windows and luxury family bathroom with claw foot roll top bath with shower attachment, sink and WC.
The WOW of the property is at the rear of the home with the family room spanning almost 30 ft in width, this provides the perfect day seating, dining space with the snug/office space this is all on 5 amp lighting and benefitting from sky lantern and bi fold doors overlooking the garden to ooze in natural sun light. Opening into the kitchen diner with bespoke handbuilt Smallbone wooden kitchen with central island with built in hob, and integrated appliances including two eye level Miele ovens, NEFF dishwasher and fridge freezer, banquette seating providing informal dining space with double doors opening onto the rear garden. There is a pantry with floor to ceiling built in cupboards which provide ample storage - door way leads into the utility room which has space for washing machine and tumble dryer and additional sink.
To the first floor are four generously proportioned bedrooms, two of which benefit from en-suite shower rooms. A further modern shower room serves the remaining bedrooms. In addition, bedroom two offers access to a substantial loft room – ideal for storing luggage, seasonal decorations, or other household items.
Outside is really unique with the south-facing garden having an abundance of space - benefitting from mature trees, and set out with a wild garden area, established vegetable patch, greenhouse and shed. There are multiple seating and patio areas a great space for entertaining and barbecuing in those summer months.
To the front of the property there is small front lawn, a driveway providing off street parking for three vehicles and an electric up and over door to the double garage.
LOCATION Wilberfoss is a highly sought after village offering the usual village facilities including shops, school, public house and a church and is situated on the north side of the A1079 approximately 8 miles east of York city centre and 11 miles north-west of Market Weighton. A greater variety is available in the market town of Pocklington approximately 5 miles away. Wilberfoss is ideally situated for the commute to York and for access to Leeds or Hull via the A1079/A64 road network.
TENURE FREEHOLD PROPERTY
INTERESTED? For further information or to request a property brochure, please contact us on 01759 306 262 or via moveme@sweetmove.com.
AGENTS NOTE In accordance with the Estate Agents Act 1979 we wish to advise all interested parties that this property is owned by a relative of Sweetmove staff.
DISCLAIMER These particulars, including all measurements, whilst believed to be accurate are set out as a general outline only for guidance and do not constitute any part of an offer or contract. Interested parties should not rely on them as statements of representation of fact, but must satisfy themselves by inspection or otherwise as to their accuracy. No person in this firms employment has the authority to make or give any representation or warranty in respect of the property. No services or appliances mentioned in these particulars have been tested by the agent.
Floor plans are provided for illustrative purposes only.
Where stated, potential yield figures are based on 12 (months) x the possible achievable rent divided by the asking price.
Property Ref: 163058017_100359005408
Similar Properties
5 Bedroom Detached House | Offers Over £700,000
Tucked away on a private drive and backing onto open fields, this stunning five-bedroom detached home offers the perfect...
5 Bedroom Detached House | £700,000
Situated in the peaceful village of Seaton Ross and overlooking fields to the rear, Field View House truly lives up to i...
5 Bedroom Detached House | £675,000
Situated in the charming village of Hayton, this detached five-bedroom home offers an exceptional blend of comfort and s...
5 Bedroom Detached House | £795,000
Positioned on a private cul-de-sac in the sought after Algarth Road area of Pocklington, this substantial family home is...
6 Bedroom Detached House | £800,000
Offered to the market for the first time in nearly 20 years is this remarkable home with an impressive plot. Originally...
Sandhill Lane, Sutton Upon Derwent
5 Bedroom Detached House | £825,000
This impressive 5-bedroom detached house, individually designed and built by an architect in 2000, is situated in a high...
How much is your home worth?
Use our short form to request a valuation of your property.
Request a Valuation

