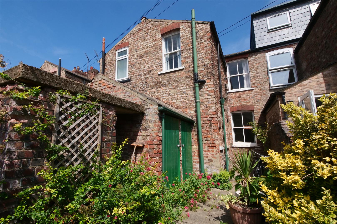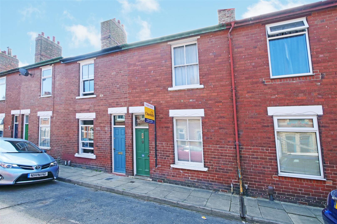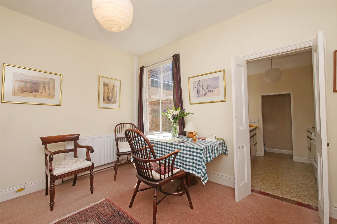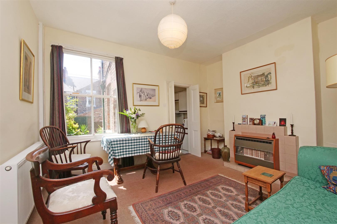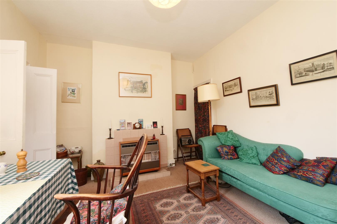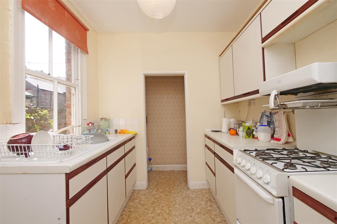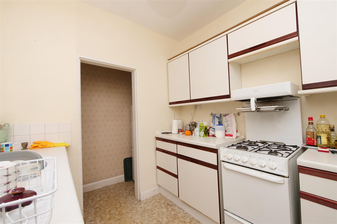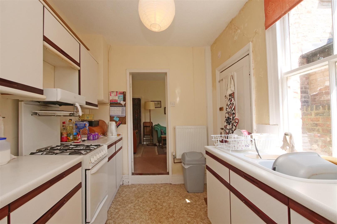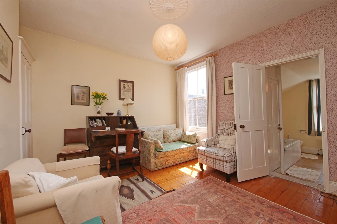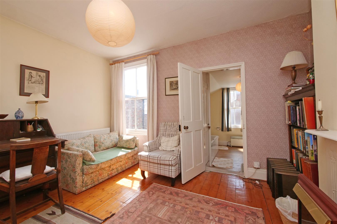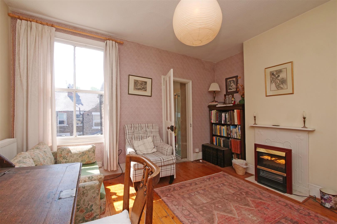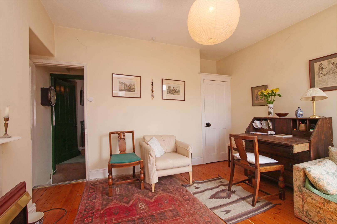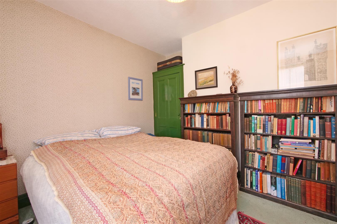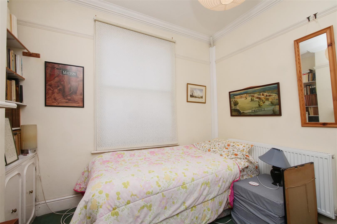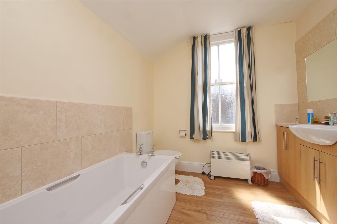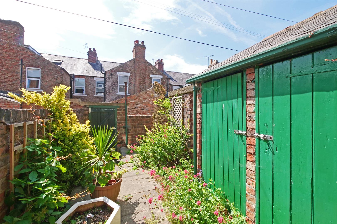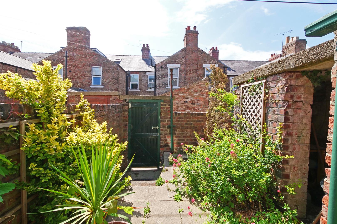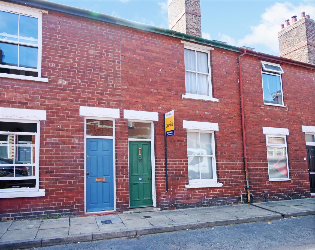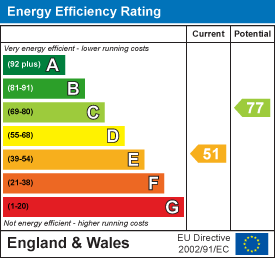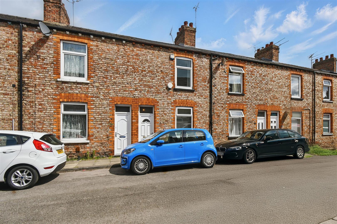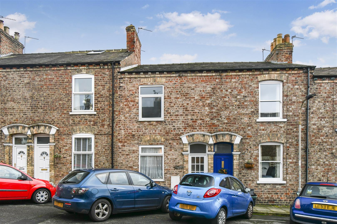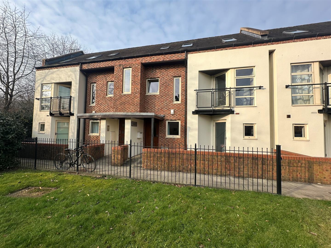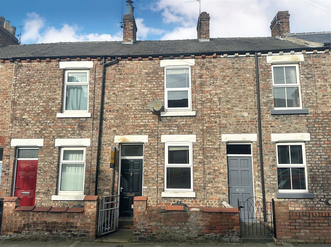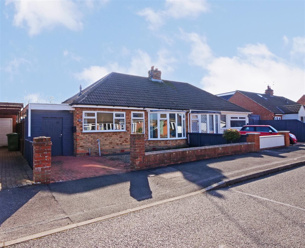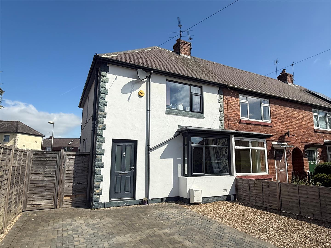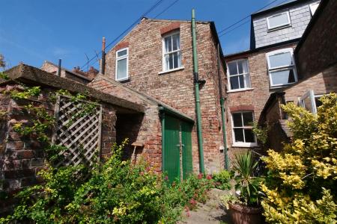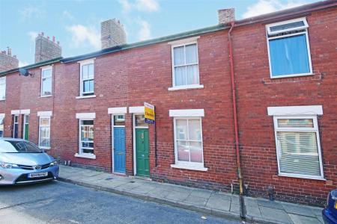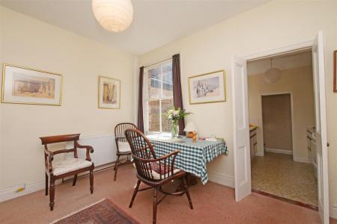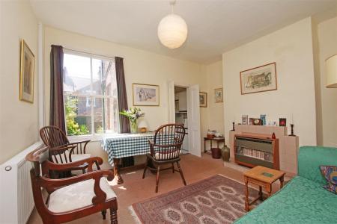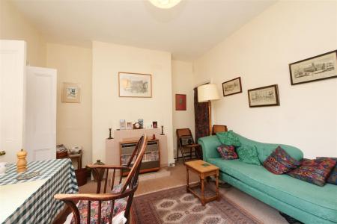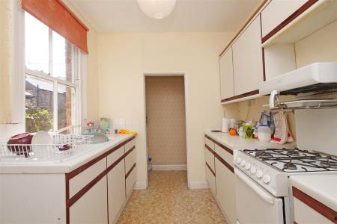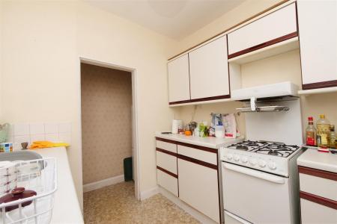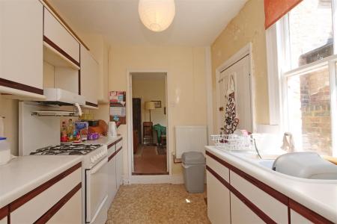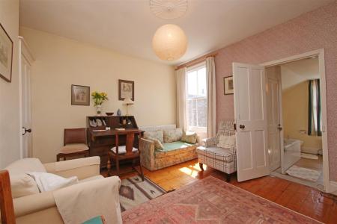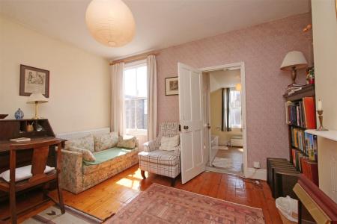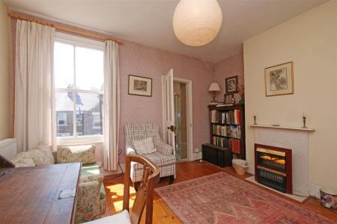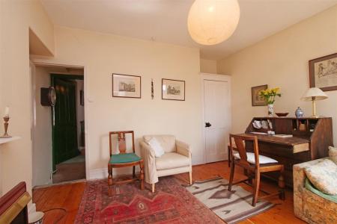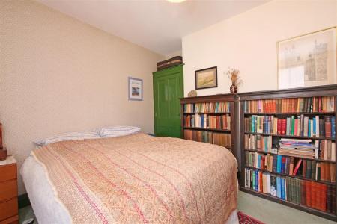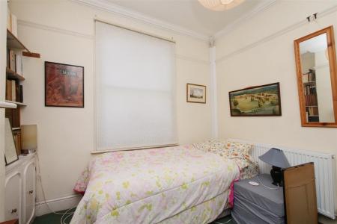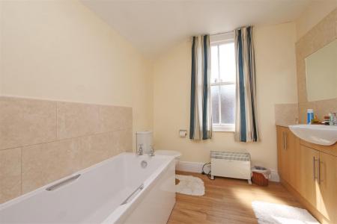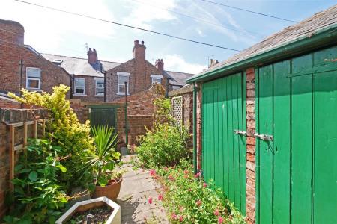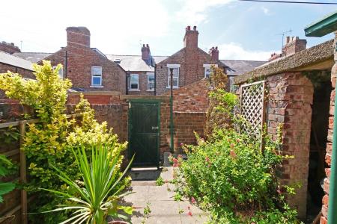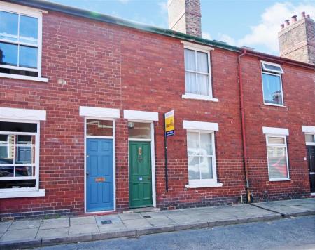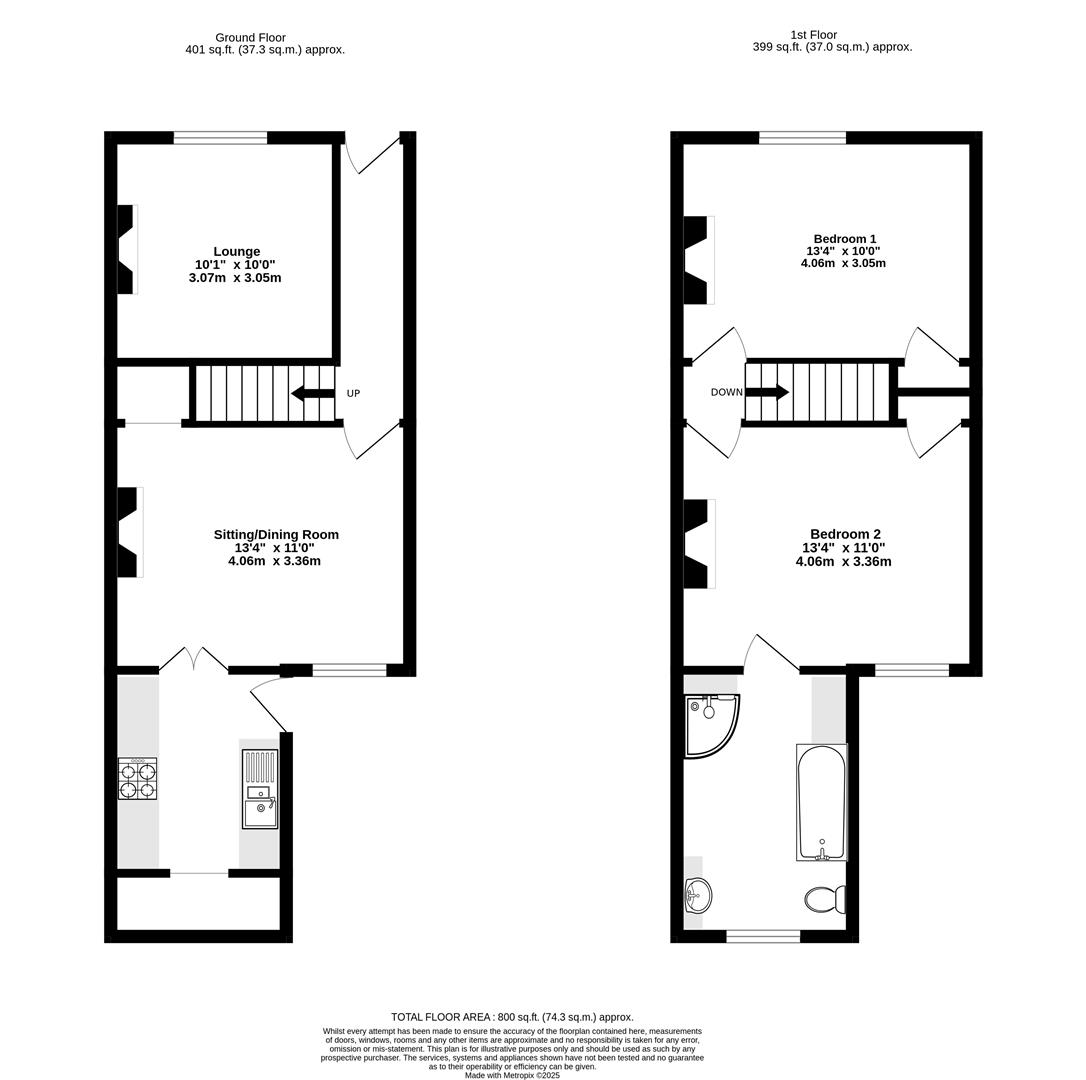- A delightful two double bedroom mid-terrace house
- Located In This Pretty Residential Street Within York's Thriving South Bank Area.
- Retaining An Abundance Of Period Features Providing Charm And Character
- Lounge, 13' Dining Room, Kitchen with Pantry And House Bathroom
- Gas Central Heating
- Rear Courtyard Garden With Brick Store
- An Accompanied Viewing To This Impressive Property Is Highly Recommended
- Council Tax Band B
- EPC E51
2 Bedroom Terraced House for sale in York
A delightful two double bedroom mid-terrace house located in this Edwardian residential street within York's thriving South Bank area. Adjacent to the Knavesmire and served by local shops, schools and local amenities.
The property retains an abundance of period features providing charm and character throughout and benefitting from gas central heating.
The property comprises: Entrance hallway, lounge, a 13' dining room, kitchen with pantry. 1st floor landing, 2 double bedrooms and a 4 piece house bathroom.
To the outside there is a rear courtyard garden with brick store and gate to service alley.
An accompanied viewing to this impressive property is highly recommended.
Entrance Hall - Entrance Door, dado rail, carpet and stairs to 1st floor
Lounge - 3.05m x 3.05m (10' x 10') - Slide sash window to front, period fire with surround, ceiling rose, coving, picture rail, double panelled radiator, power points and carpet.
Dining Room - 4.06m x 3.35m (13'4" x 11') - Slide sash window to rear, understairs cupboard, double panelled radiator, power points and carpet
Kitchen And Pantry - 3.58m x 2.13m 3.05m (11'9" x 7' 10") - Slide sash window to side, door to courtyard, fitted with wall and base units with countertop, one and a half sink and drainer with mixer tap, vinyl flooring, space and plumbing for appliances, power points
1st Floor Landing - Carpet, panelled door to bedrooms
Bedroom 1 - 4.04m x 3.35m (13'3" x 11') - Slide sash window to front, period fireplace, carpet, power points, double panelled radiator, storage cupboard
Bedroom 2 - 4.04m x 3.35m (13'3" x 11') - Side sash window to rear, period fireplace, ceiling rose, double panelled radiator, exposed timber floorboards, storage cupboards
Bathroom - 3.58m x 2.36m (11'9" x 7'9") - Opaque slide sash window to rear, corner shower cubicle, low level WC, panelled bath, wash hand basin, towel radiator, cupboard housing wall mounted gas combi boiler, LVT flooring
To The Outside - Rear walled courtyard area, paved areas, flower borders, brick stores, gate to service alleyway
Property Ref: 564471_33980537
Similar Properties
Surtees Street, Burton Stone Lane
2 Bedroom Terraced House | Guide Price £265,000
NO ONWARD CHAIN - TWO DOUBLE BEDROOM PERIOD TERRACE WITH UPSTAIRS BATHROOM AND GOOD SIZE REAR COURTYARD. Churchills are...
2 Bedroom Terraced House | Guide Price £260,000
NO ONWARD CHAIN! An extended two bedroom terraced house located in this highly desirable area of South Bank, convenient...
Fountayne House, Lawrence Square
3 Bedroom Apartment | Guide Price £260,000
INVESTMENT OPPORTUNITY IN PRIME AREA - Churchills Estate Agents offer for sale this three bedroom ground floor apartment...
2 Bedroom Terraced House | Guide Price £270,000
Churchills are delighted to present this two bedroom mid terrace home benefitting from a central position within a very...
2 Bedroom Semi-Detached Bungalow | Guide Price £270,000
A WELL PRESENTED 2 BEDROOM TRADITIONAL STYLE SEMI DETACHED BUNGALOW SET IN THIS HIGHLY SOUGHT AFTER LOCATION, just off S...
3 Bedroom Townhouse | Offers Over £270,000
3 BEDROOM END TOWN HOUSE WITH 80' LONG REAR GARDEN set in this popular residential area convenient for local amenities,...

Churchills Estate Agents (York)
Bishopthorpe Road, York, Yorkshire, YO23 1NA
How much is your home worth?
Use our short form to request a valuation of your property.
Request a Valuation
