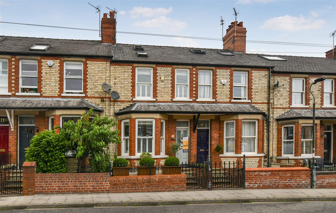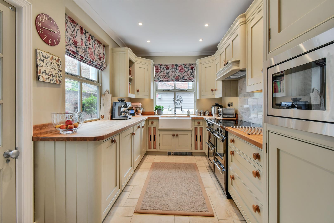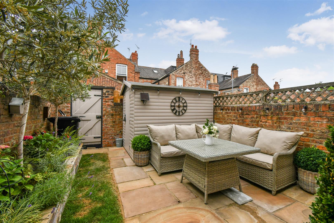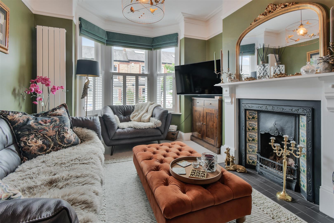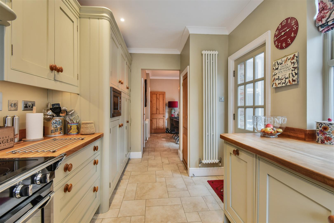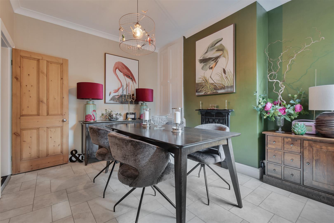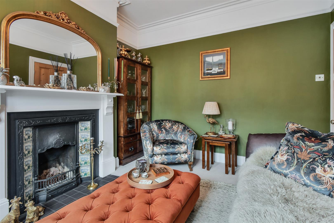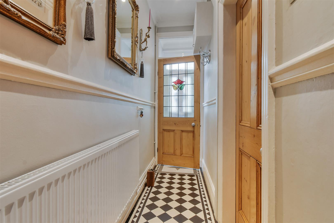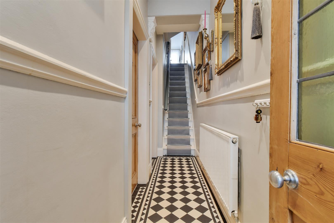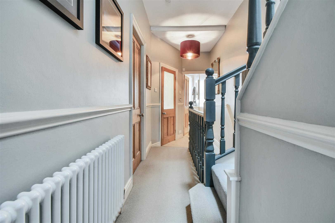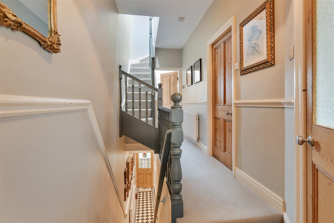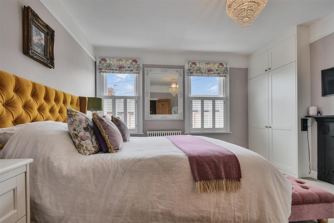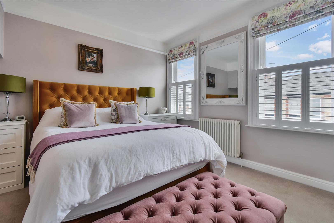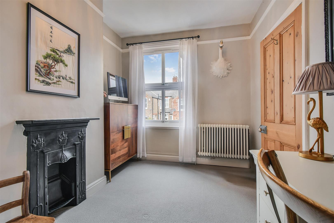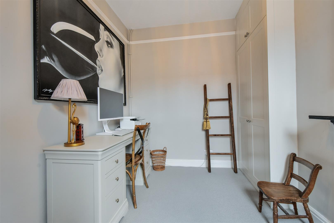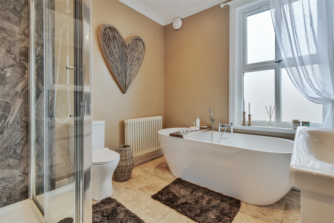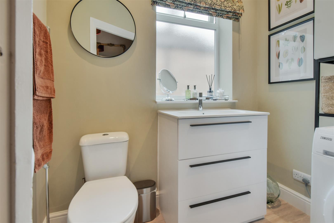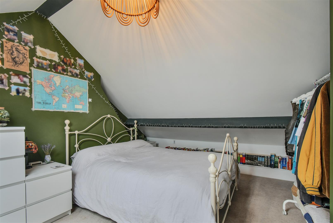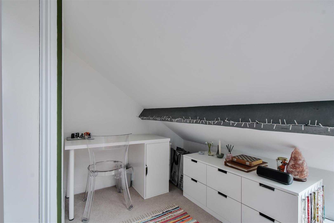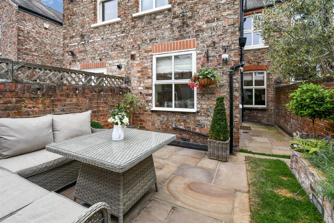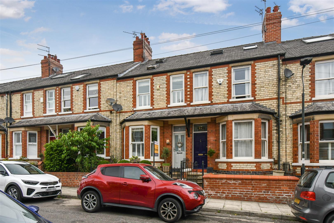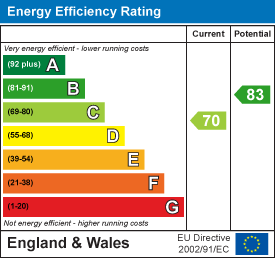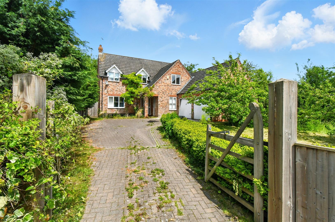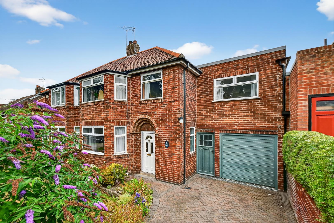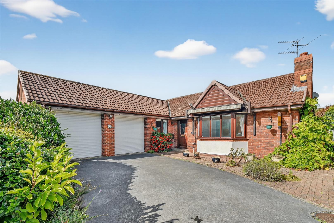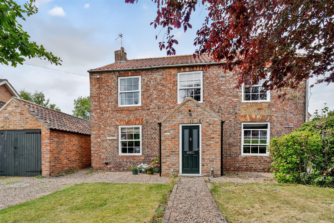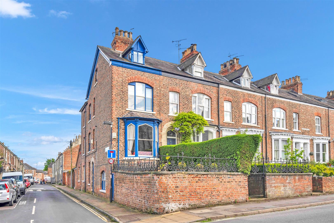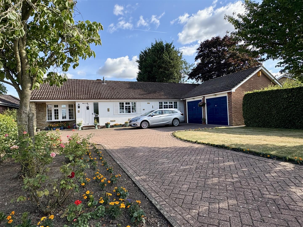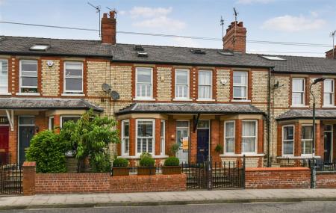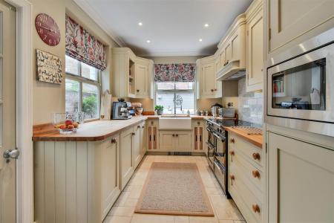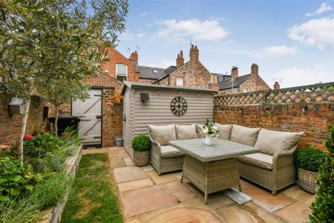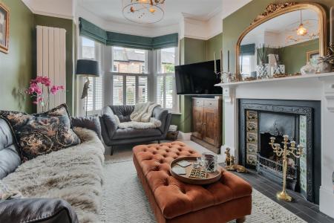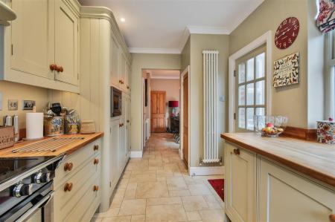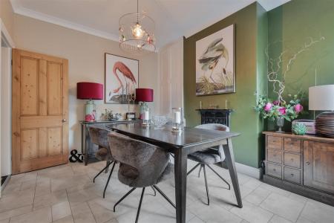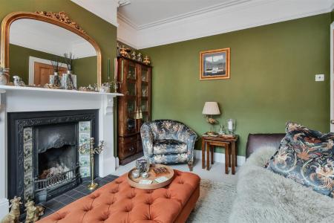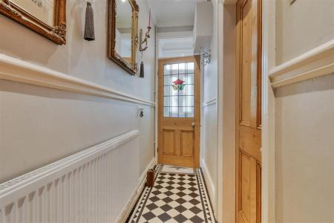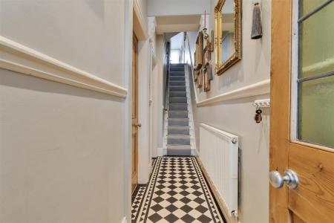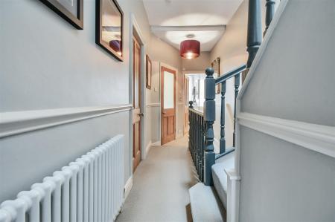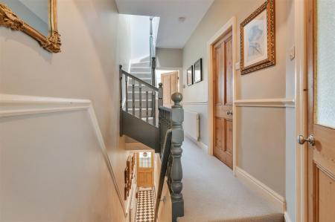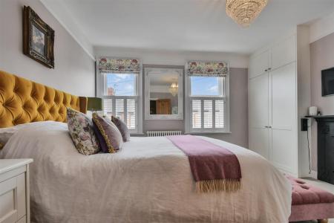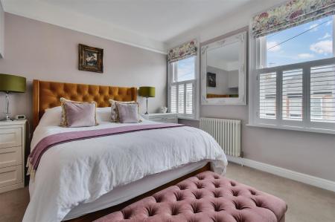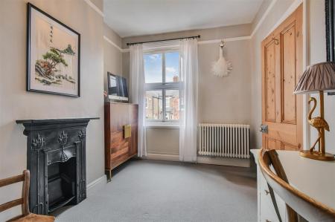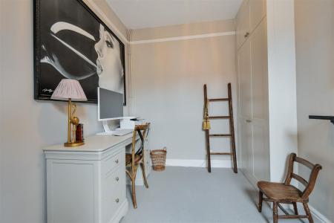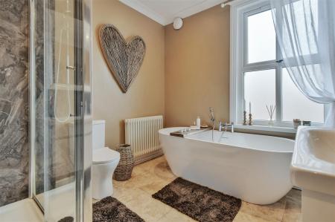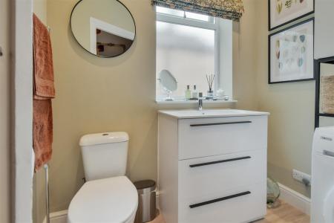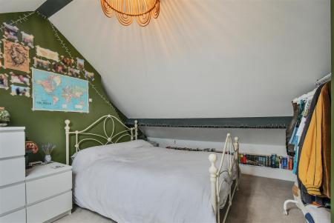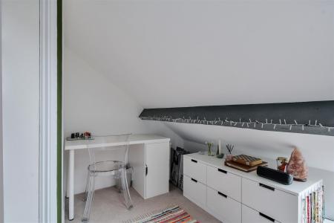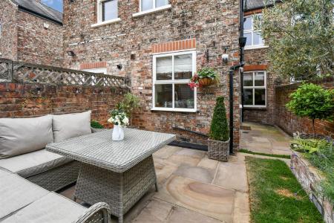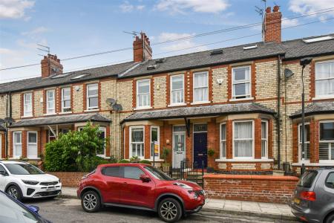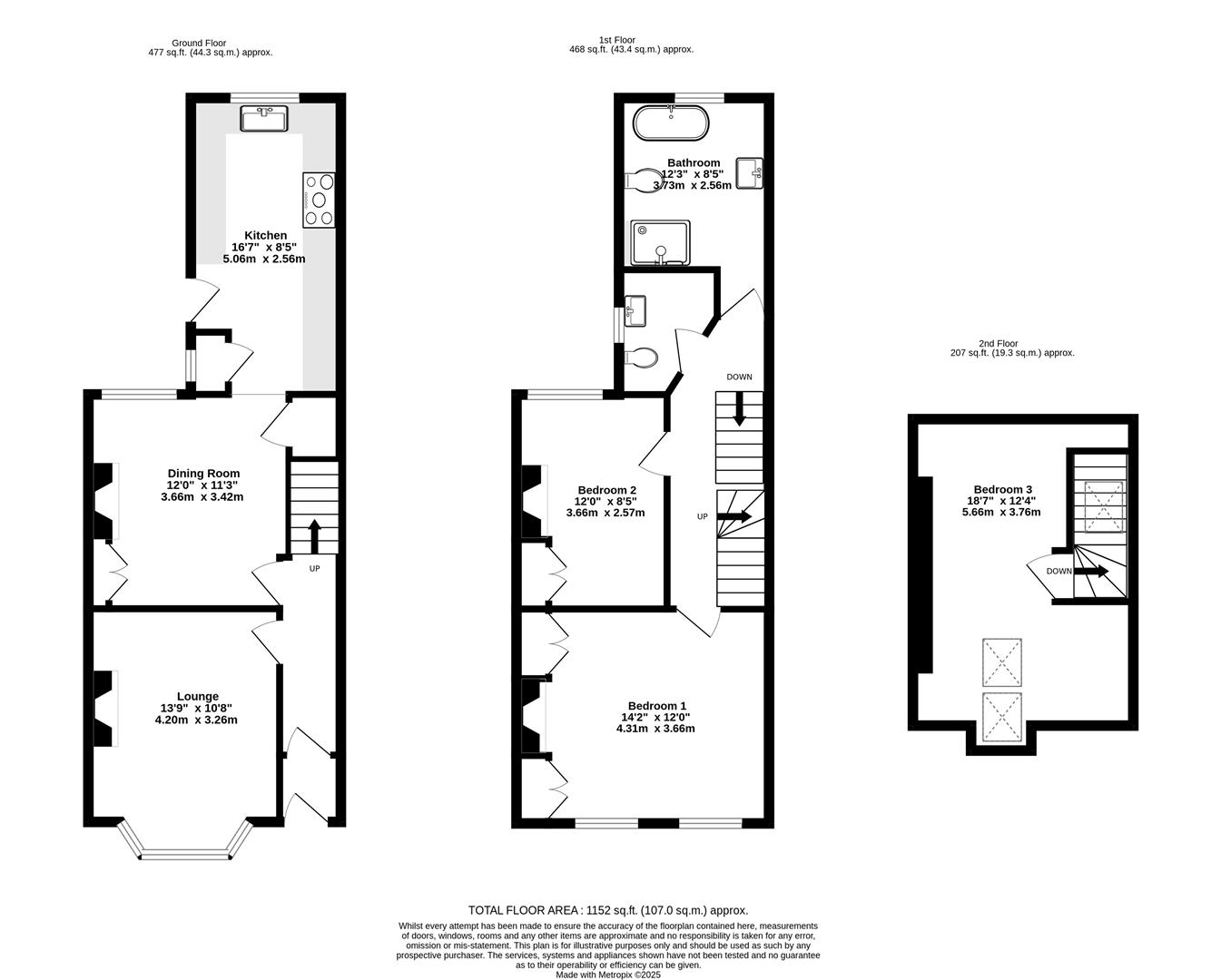- AN EXCEPTIONAL THREE BEDROOM FORECOURTED PERIOD TOWN HOUSE
- HIGHLY SOUGHT AFTER STREET, ADJACENT TO ROWNTREES PARK
- This Superb Property Provides Spacious And High-Quality Living Accommodation
- Retaining Period Features Throughout
- 16' Shaker Kitchen And Recently Upgraded House Bathroom
- Impressive Front Forecourt
- Rear Walled Courtyard With Paved Area, Borders, and Timber Storage Shed
- Council Tax Band C
- EPC C70
3 Bedroom Terraced House for sale in York
AN EXCEPTIONAL THREE BEDROOM FORECOURTED PERIOD TOWN HOUSE LOCATED IN THIS HIGHLY SOUGHT AFTER STREET, ADJACENT TO ROWNTREES PARK - Moments from Bishopthorpe Road shopping parade as well as convenient for the Railway Station and York's historic city walls, this superb property provides spacious and high quality living accommodation, retaining period features throughout and comprising; entrance vestibule and hallway with encaustic tiles, lounge with bay window and shutters, dining room, 16' shaker kitchen, first floor galleried landing, recently upgraded house bathroom, two first floor double bedrooms, WC, second floor landing and second floor bedroom three. To the outside is an impressive front forecourt whilst to the rear is a walled courtyard with paved area, borders, gate for access and timber storage shed. An internal viewing of this notable property is highly recommended.
Entrance Vestibule - Glazed composite entrance door, dado rail, original stained glass glazed panel door to:
Entrance Hallway - Recessed LED spotlights, dado rail , double panelled radiator, tiled flooring, stairs with carpet runner to first floor
Lounge - 3.61m x 3.25m plus bay (11'10" x 10'8" plus bay) - Double glazed timber framed slide sash bay window to front with shutters, column radiator, ceiling rose, coving, picture rail, period fireplace, carpet, power points
Dining Room - 3.68m x 3.42m (12'0" x 11'2") - uPVC window to rear, fire surround, column radiator, original period storage cupboard, tiled effect flooring, power points, coving, understairs cupboard
Kitchen - 5.05m x 2.57m (16'7" x 8'5") - Timber framed double glazed windows to side and rear, door to courtyard, Shaker style fitted wall and base units with oak counter top, double Belfast sink with mixer tap, integrated appliances, newly installed recessed LED spotlights, tiled effect flooring, power points, column radiator, storage cupboard housing gas combination boiler
First Floor Galleried Landing - Carpet, column radiator, stairs to second floor
Bedroom 1 - 4.32m x 3.66m (14'2" x 12'0") - Two timber framed double glazed sliding sash windows to front, column radiator, period fireplace, two double fitted wardrobes, carpet, power points, picture rail
Bedroom 2 - 3.68m x 2.62m (12'1 x 8'7") - uPVC window to rear, column radiator, period fireplace, fitted wardrobes, carpet, power points
House Bathroom - 2.90m x 2.59m widening to 3.71m (9'6" x 8'6" widen - uPVC window to rear, feature free standing bath with mixer tap, walk in shower cubicle, low level wc, wash hand basin, column radiator, towel radiator, recessed LED spotlights, extractor fan, tiled flooring
Cloakroom/Utility Area - Opaque window to side, wash handbasin, low level wc, towel radiator, 'Karndean' limed Oak flooring, power points, recessed LED spotlights, space for tumble dryer with storage cupboard above
Second Floor Landing - Velux window, carpet, door to:
Bedroom 3 - 5.66m x 3.76m (18'7" x 12'4") - Two Velux windows to front, double panelled radiator, carpet, power points
Outside - Impressive upgraded front forecourt. Rear walled courtyard garden with paved areas, borders, timber shed and gated access to service alleyway
Property Ref: 564471_34010663
Similar Properties
4 Bedroom Detached House | Guide Price £550,000
NO ONWARD CHAINA superb opportunity to purchase this 4 bedroom village property located in Elvington which benefits from...
4 Bedroom Semi-Detached House | Guide Price £550,000
FOUR BEDROOM EXTENDED SEMI DETACHED HOUSE WITH APPROX 100FT REAR GARDEN IN THIS HIGHLY SOUGHT AFTER AREA - conveniently...
3 Bedroom Detached Bungalow | Guide Price £550,000
NO ONWARD CHAIN. QUALITY CUL-DE-SAC LOCATION. DOUBLE GARAGEWe, as agents are delighted to offer for sale this three bed...
4 Bedroom Detached House | £580,000
A FABULOUS DOUBLE FRONTED DETACHED PERIOD PROPERTY SET ON THE MAIN STREET OF THIS POPULAR VILLAGE WITHIN FULFORD SCHOOL...
Charlton Street, Off Bishopthorpe Road
4 Bedroom Terraced House | Guide Price £585,000
This substantial property has been a much loved family home for many years and now is the time for a new chapter. Situat...
5 Bedroom Detached Bungalow | Offers in region of £600,000
A STUNNING 5 BEDROOM DETACHED BUNGALOW SET ON A LARGE PLOT IN A QUIET LOCATION CLOSE TO THE CENTRE OF THIS SOUGHT AFTER...

Churchills Estate Agents (York)
Bishopthorpe Road, York, Yorkshire, YO23 1NA
How much is your home worth?
Use our short form to request a valuation of your property.
Request a Valuation
