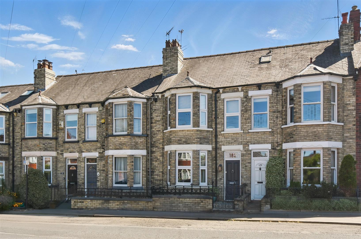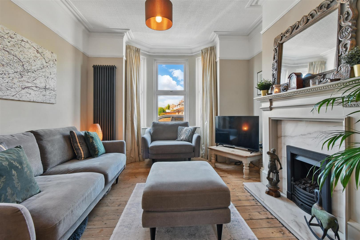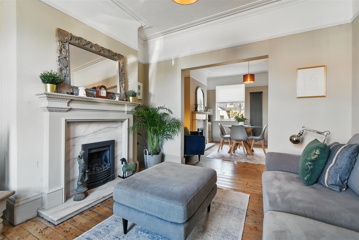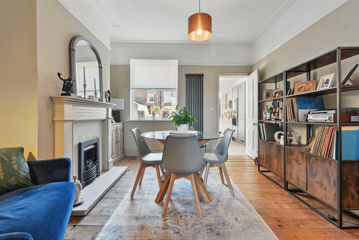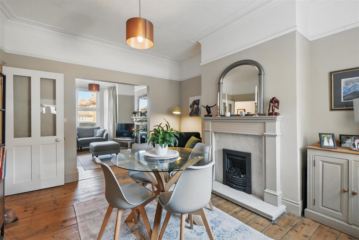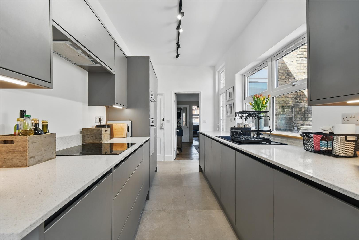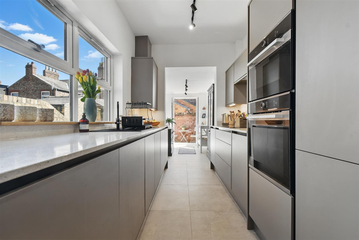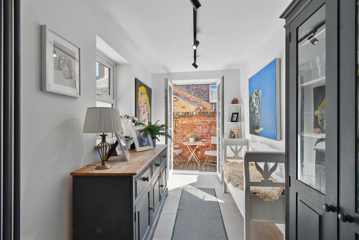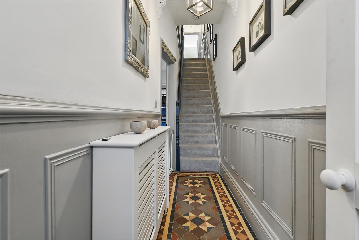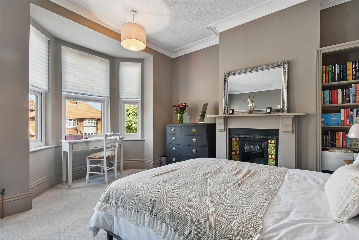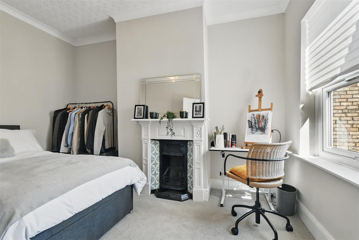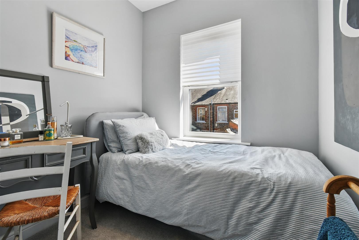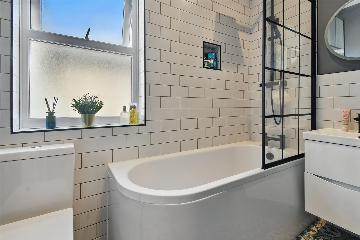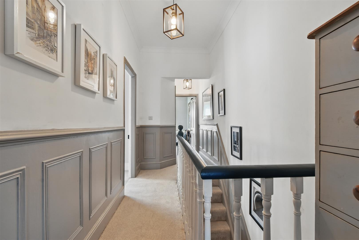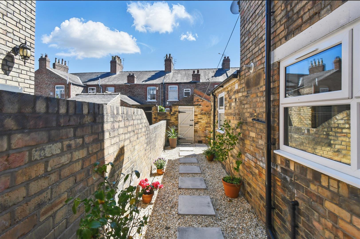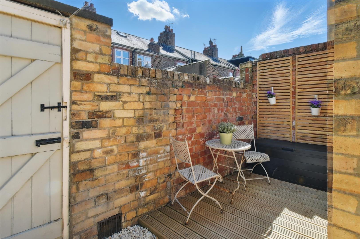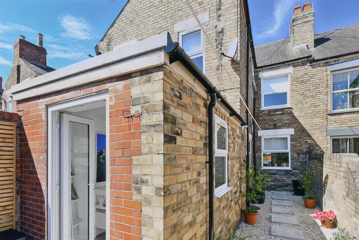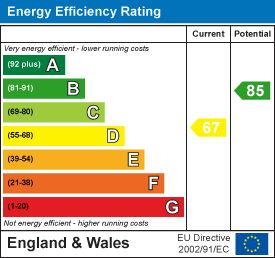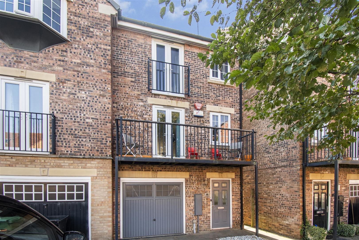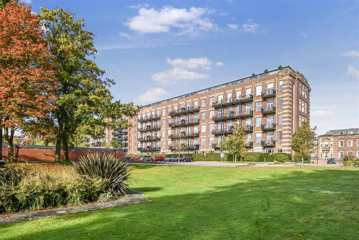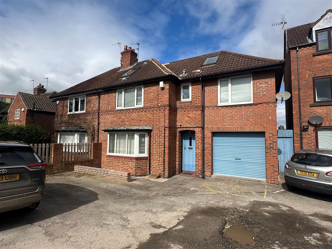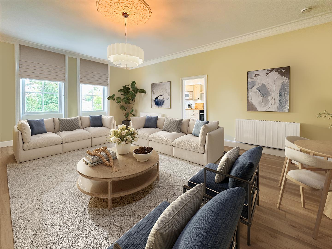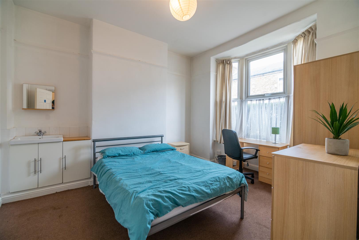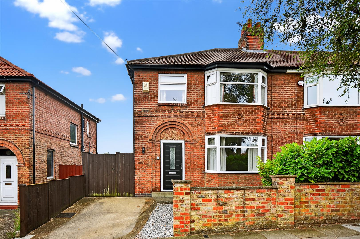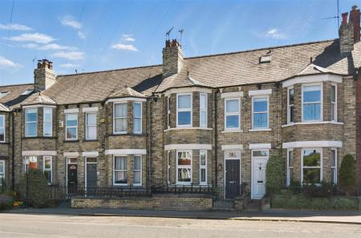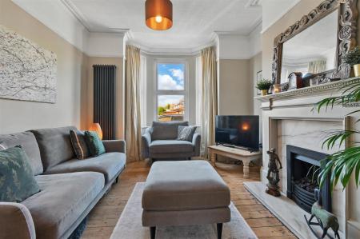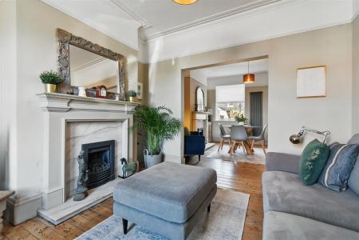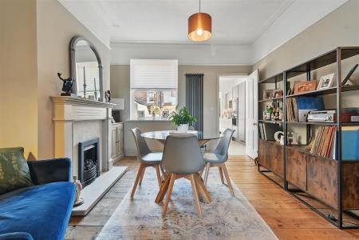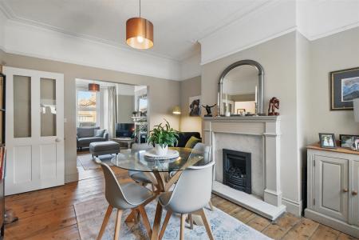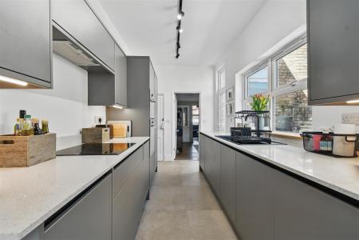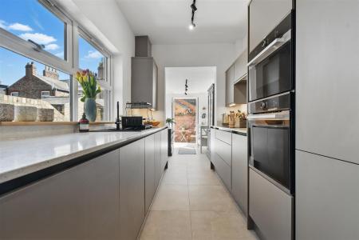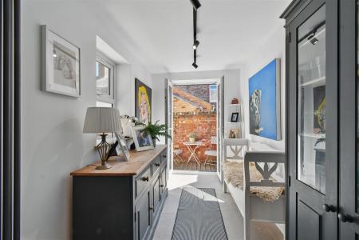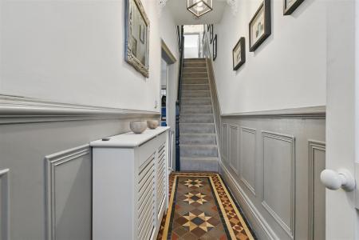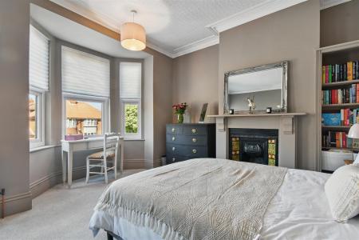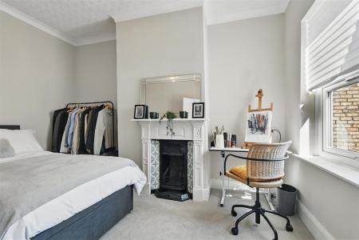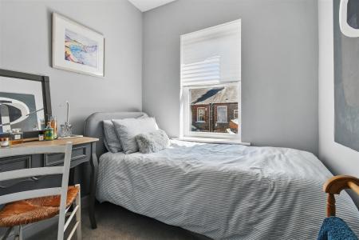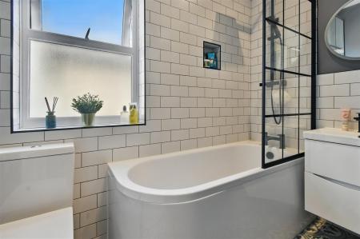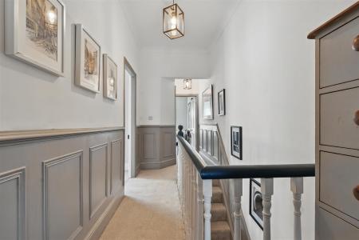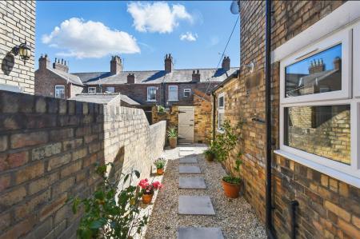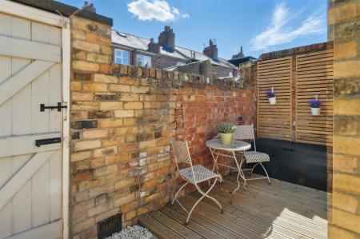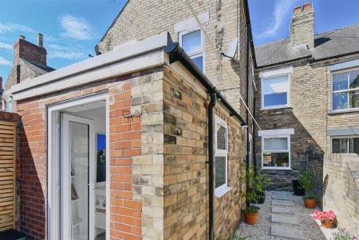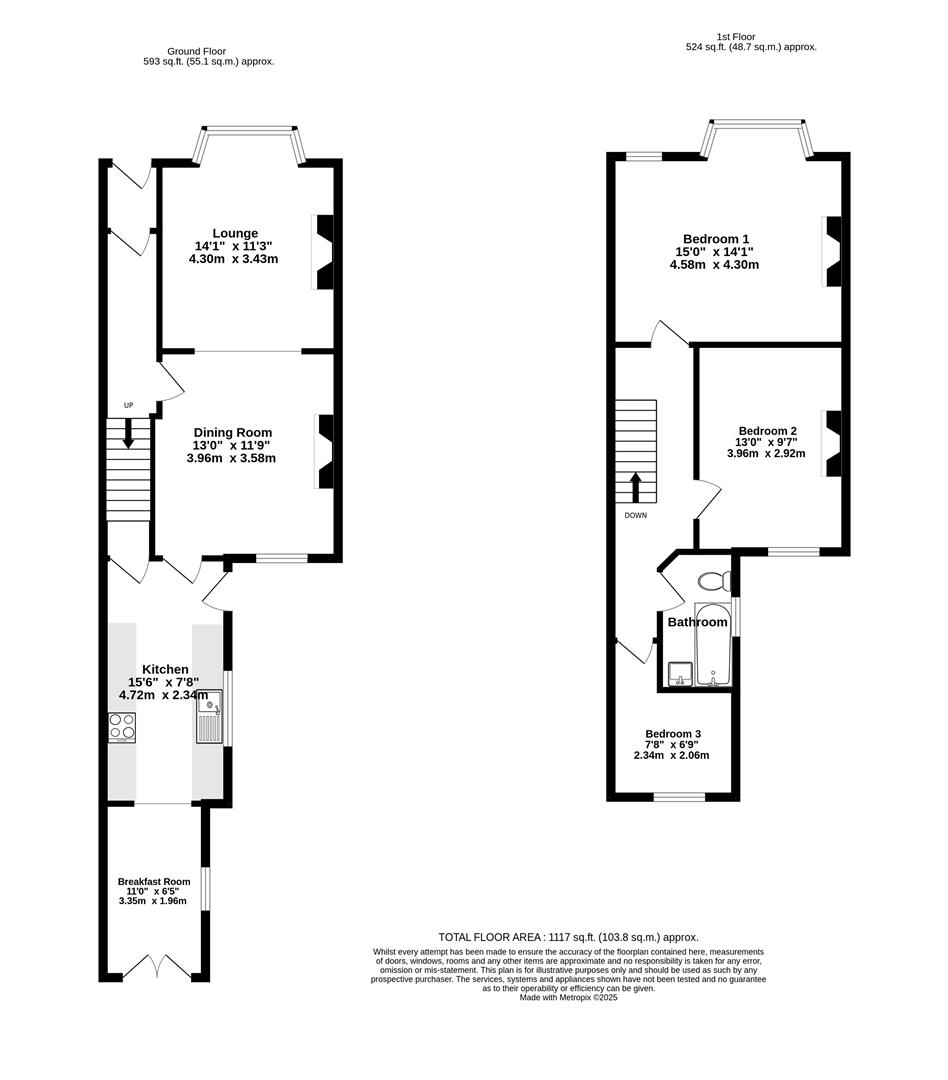- Stunning 3 Bedroom Town House
- Set In This Sought After Location
- Close To Rowntree Park & The City Centre
- Upgraded A High Standard By The Present Owners
- Pretty Walled Red Courtyard
- Council Tax Band C
- EPC D67
3 Bedroom Terraced House for sale in York
A STUNNING 3 BEDROOM FORECOURTED PERIOD TOWN HOUSE SET IN THIS SOUGHT AFTER LOCATION CLOSE TO ROWNTREE PARK. POPULAR LOCAL AMENITIES AND THE CITY CENTRE. The property has been upgraded and refurbished to a high standard by the present owners to provide bright and spacious living accommodation comprising entrance vestibule and hallway, lounge with bay window and period style fireplace, opening to dining room with period style fireplace, good sized kitchen with high quality contemporary fitted units and integrated appliances, opening to a breakfast room with French doors to the courtyard, galleried landing, large master bedroom with bay window, 2 further bedrooms and bathroom with quality suite. To the outside is a front forecourt and a pretty rear courtyard. An accompanied viewing is strongly recommended to appreciate this lovely home.
Entrance Vestibule - Entrance door. Encaustic tiles. Glazed panelled door to:
Hallway - Radiator, panelled walls, carpeted stairs to first floor. Encaustic tiles.
Lounge - uPVC bay window to front, coving, picture rail, column radiator, gas fire with surround, power points. Exposed timber floorboards.
Dining Room - uPVC window to rear, coving, picture rail, column radiator, gas fire with surround, power points. Exposed timber floorboards.
Kitchen - uPVC window to side and glazed door to courtyard, fitted wall and base units with Quartz counter tops, sink and drainer with mixer tap, eye level double oven, integrated washing machine, dishwasher and fridge freezer, power points, under stairs cupboard. Tiled flooring.
Breakfast Room - uPVC French doors to courtyard, column radiator, power points. Tiled flooring.
First Floor Landing - Access to loft space. Carpet. Doors to:
Bedroom 1 - uPVC bay window to front, coving, period fire with surround, column radiator, power points. Carpet.
Bedroom 2 - uPVC window to rear, period fire with surround, column radiator, power points. Carpet.
Bedroom 3 - uPVC window to rear, column radiator, power points. Carpet.
Bathroom - uPVC opaque window to side, panelled bath with mixer shower over, low level WC, sink unit, towel rail/radiator, extractor fan, recessed spotlights, extractor fan. Tiled flooring.
Outside - Traditional front forecourt. Rear walled courtyard garden with timber decking area, gravel, paving, brick built boundary and gate to service alleyway.
Property Ref: 564471_33896260
Similar Properties
5 Bedroom Terraced House | £450,000
NO ONWARD CHAIN! A quality five bedroom end of terrace townhouse located in this executive development within York's rin...
The Residence, Bishopthorpe Road
2 Bedroom Detached House | £450,000
A QUALITY THIRD FLOOR, TWO DOUBLE BEDROOM APARTMENT WITH SOUTH FACING BALCONY & TWO PARKING SPACES. Set within part of t...
4 Bedroom Detached House | Guide Price £450,000
INVESTMENT - 4 SEPARATE UNITS- SUPERB LOCATION- Churchills Estate Agents are delighted to offer for sale this fabulous o...
2 Bedroom Apartment | Guide Price £460,000
A beautiful two bedroom apartment forming part of this grand period town house located on The Mount which is one of York...
5 Bedroom Terraced House | Guide Price £465,000
SUPERB INVESTMENT OPPORTUNITY!! 5 LETTING BEDROOMS WITHIN THIS LARGE PERIOD HOUSE WITH REAR GARDEN. Set in this popular...
3 Bedroom Semi-Detached House | Guide Price £465,000
NO ONWARD CHAIN. A well cared for three bedroom semi-detached house with good size garden room/studio, located within th...

Churchills Estate Agents (York)
Bishopthorpe Road, York, Yorkshire, YO23 1NA
How much is your home worth?
Use our short form to request a valuation of your property.
Request a Valuation
