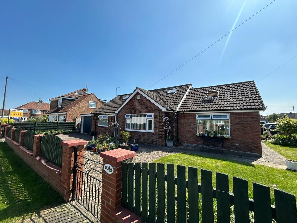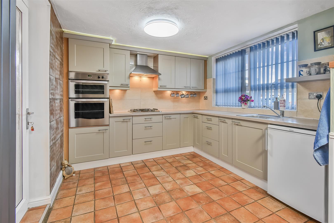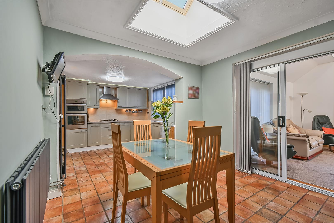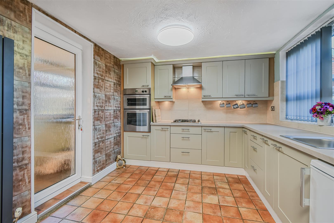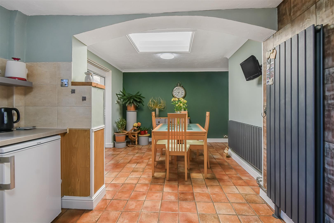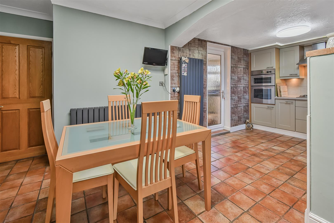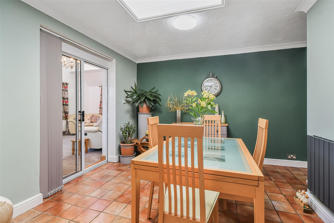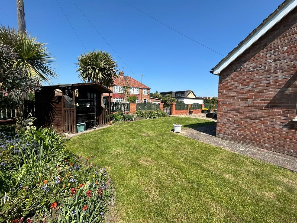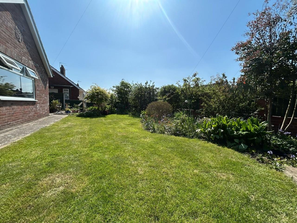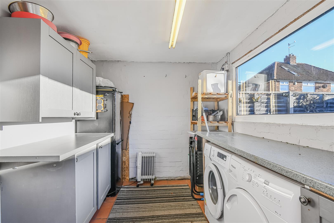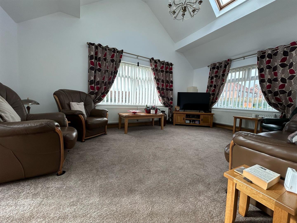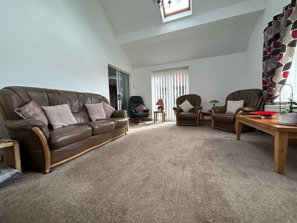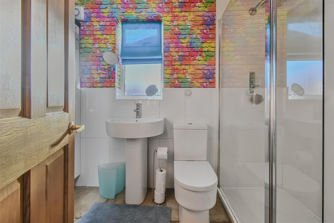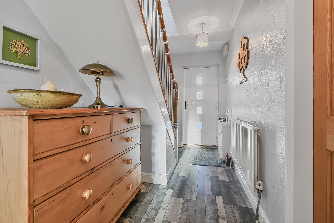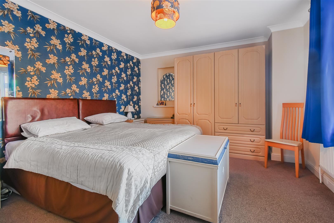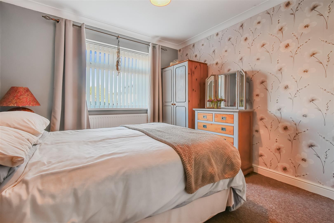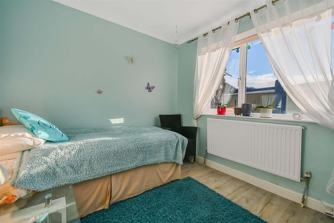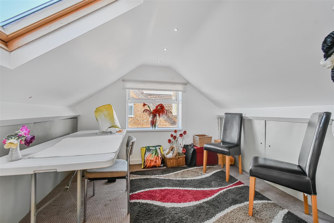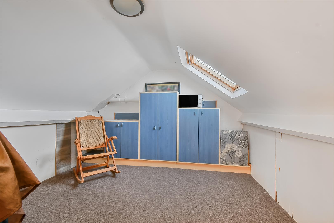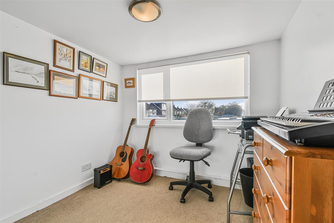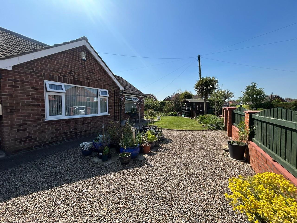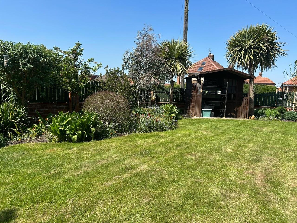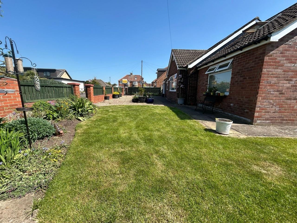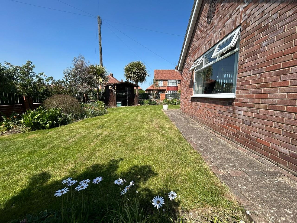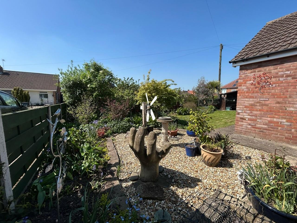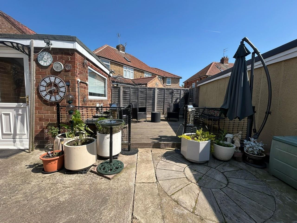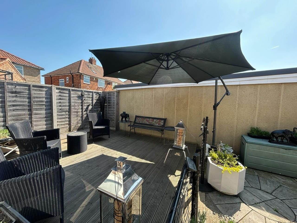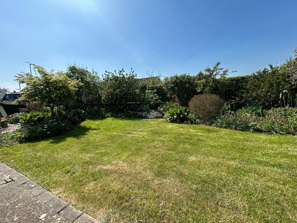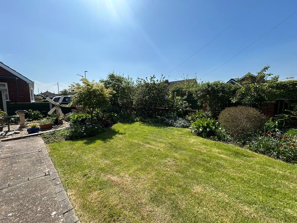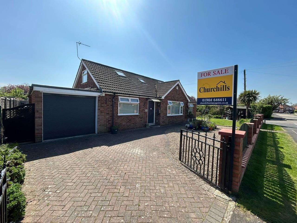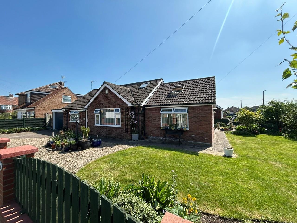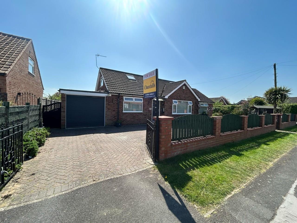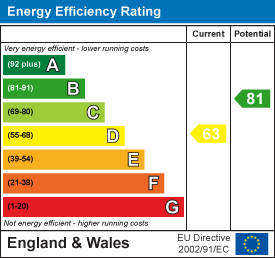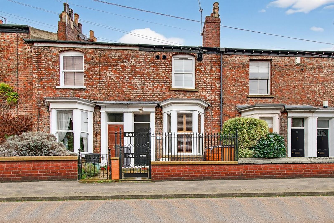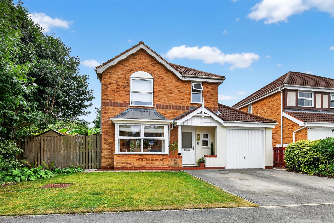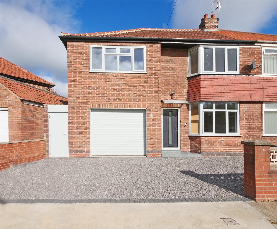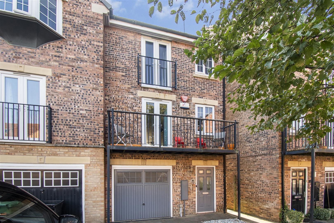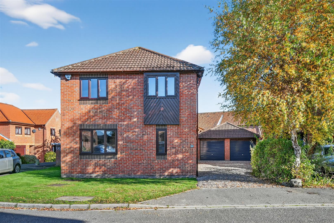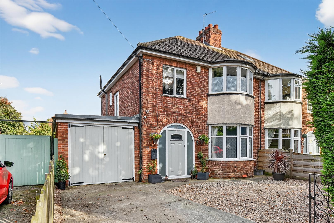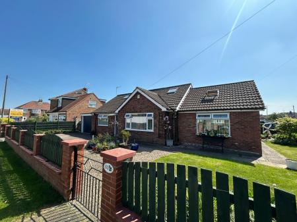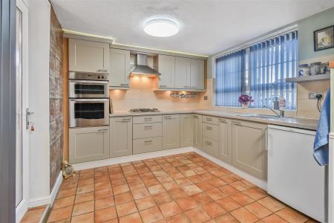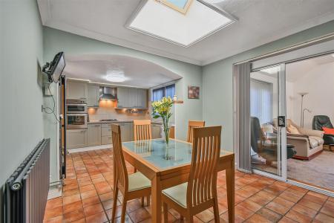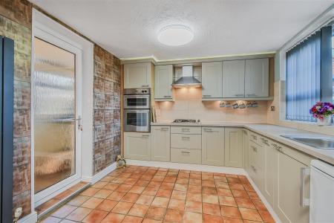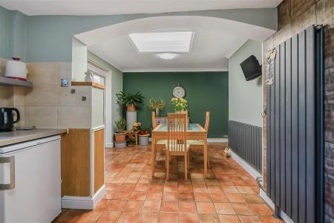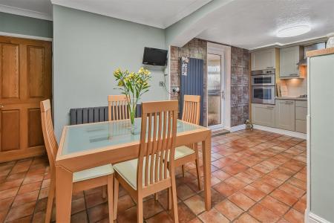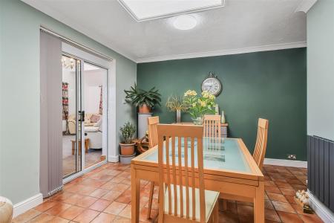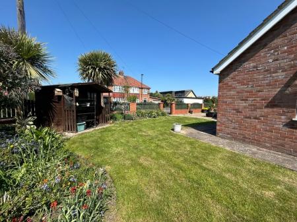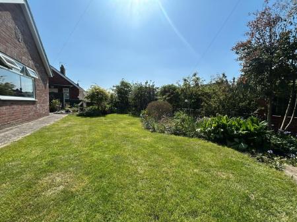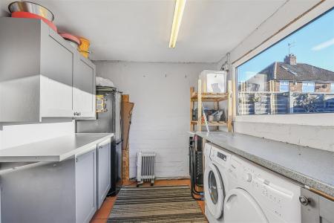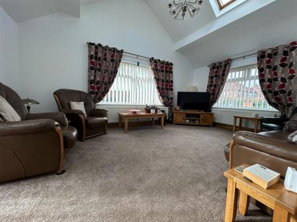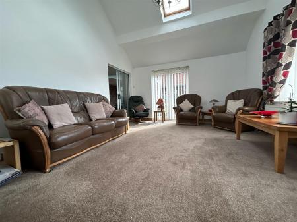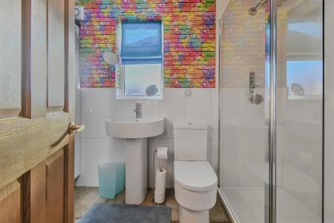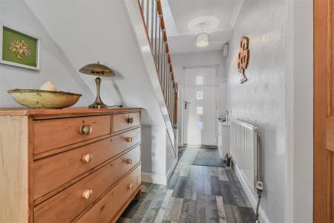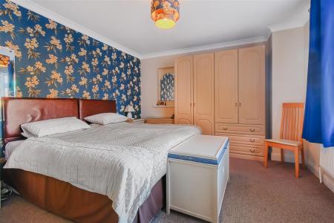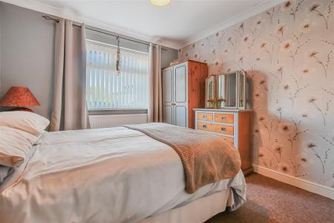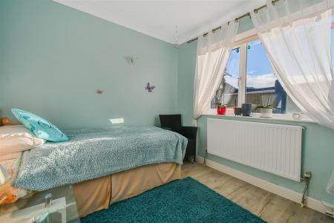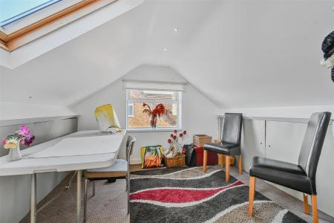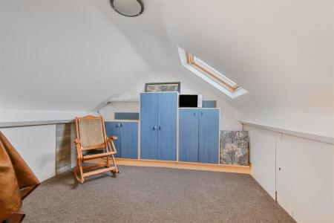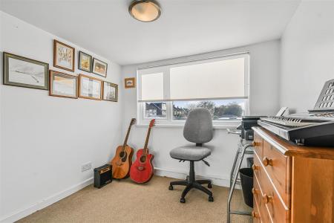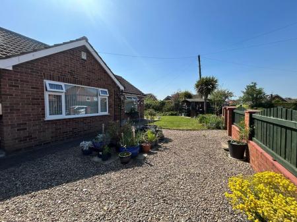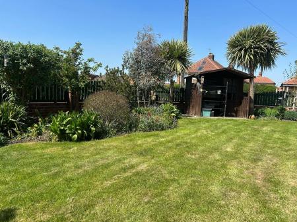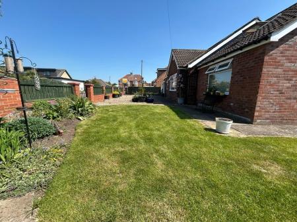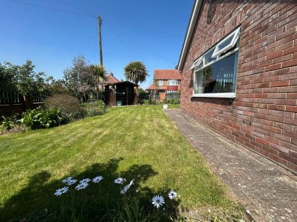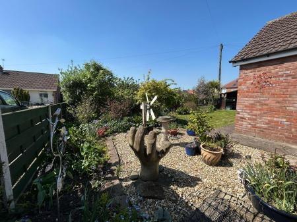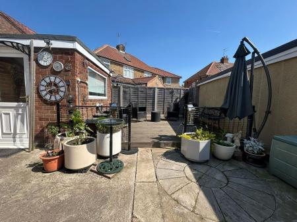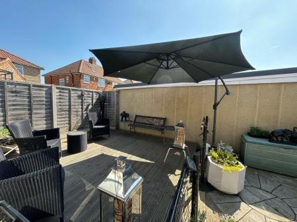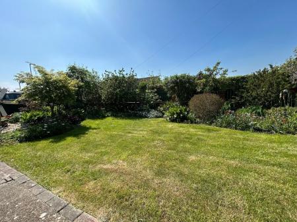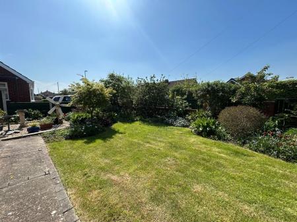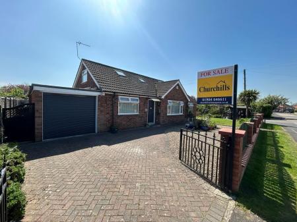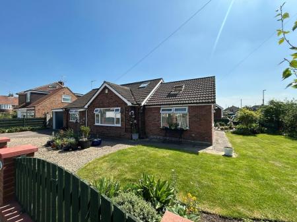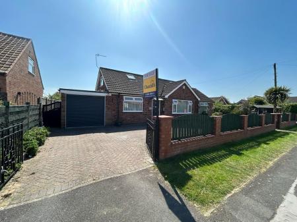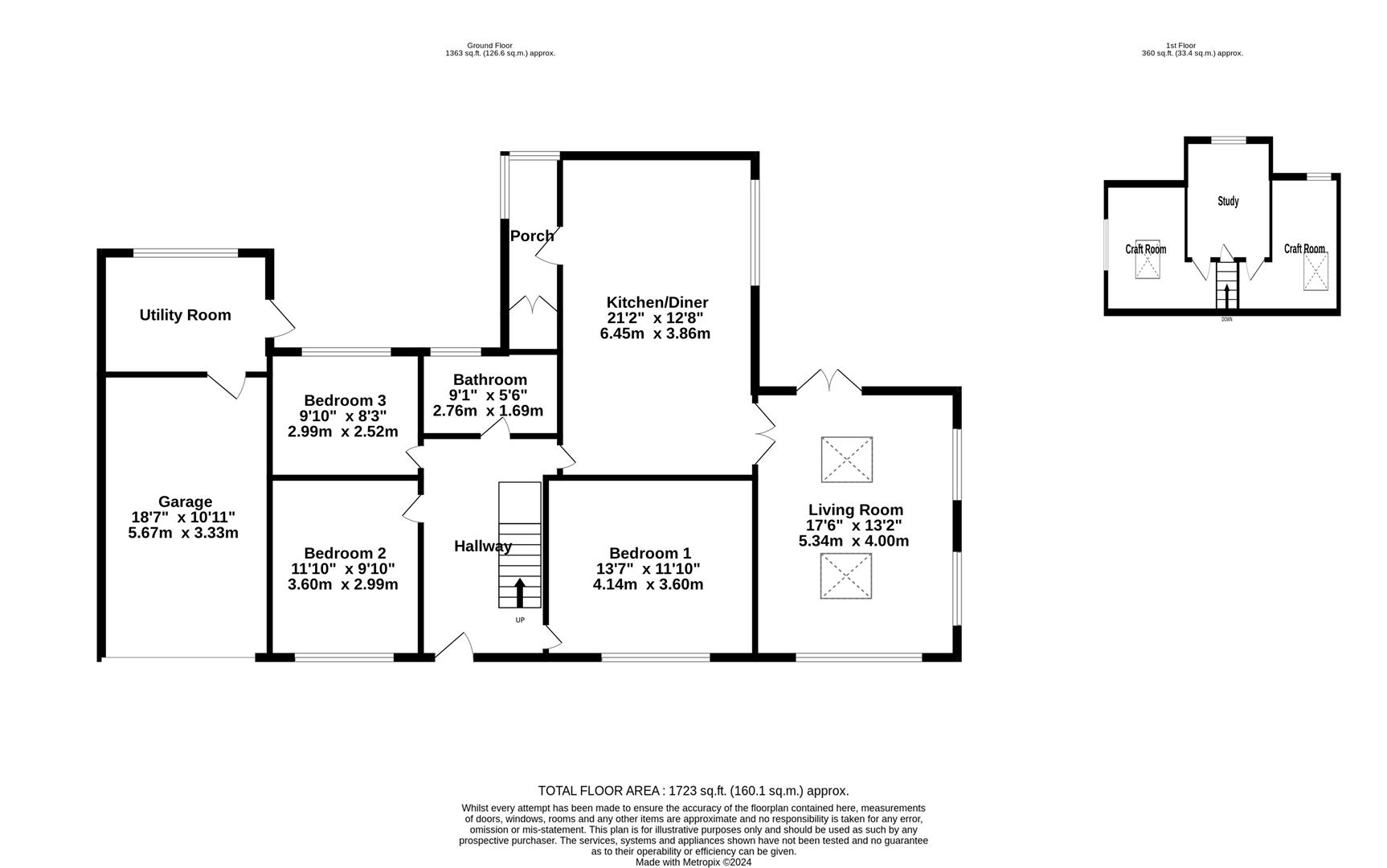- Detached Family Home
- Three Bedrooms
- Set On A Pretty Landscaped Plot
- Updated To A High Standard Including Extensions
- Beautiful Landscaped Garden
- Council Tax Band C
- EPC D63
3 Bedroom Detached Bungalow for sale in York
FABULOUS DETACHED HOME SET ON A PRETTY LANDSCAPED PLOT! We as agents are delighted to have the opportunity to offer to the market this beautifully maintained three bed family home nestled in a quiet residential street incorporating only bungalows and traditional semi detached family homes. Rawcliffe Croft is a stones throw from Clifton Moor shopping park as well as being a 5 minute walk to York's Park and Ride providing buses direct into the city centre every ten minutes and also being close to Rawcliffe Country Park offering scenic riverside walks and a cycle path into the city centre. This spacious property has been the much loved home of the current owners for 25 years and has been updated to a high standard including extensions providing further living accommodation and the addition of a recently fitted combination boiler as well as having Upvc windows. The bright and airy living accommodation briefly comprises: New composite front door to spacious entrance hall, large open plan dining room opening to spacious, fitted kitchen with wall and base units, rear porch with large storage cupboard and access to the rear garden. A fabulous living room with duel aspect windows offering plenty of natural light, a master bedroom as well as a further double bedroom and a single bedroom completes the ground floor living accommodation. Carpeted stairs lead to the upstairs rooms, a study room as well as 2 further spaces currently used as craft rooms. Externally the property boasts a beautiful landscaped garden with lawned area, an array of well established plants and trees, a decked area, paved patio area and a driveway leading to an attached single garage with electric up and over door. An early viewing on this stunning home is highly recommended!
Entrance Hallway - Composite front entrance door with glass panelled windows, laminate flooring, electric meter cupboard, power points, single panelled radiator
Living Room - 5.34m x 4.00 (17'6" x 13'1") - Two velux windows, two large uPVC windows, French doors to rear, new carpeted flooring with laminate underneath, TV and power points. Sliding doors to:
Dining Area - Velux skylight, new 'anthracite' double panelled radiator, power points, opening to;
Kitchen - 6.45m x 3.86m (21'1" x 12'7") - uPVC window to side, gas hob, chrome power points, built-in single oven and grill with extractor above, tiled splashbacks with feature illumination, 'anthracite' double radiator.
Utility Room - uPVC window to rear, space and plumbing for appliances, wall and base units, power points and lighting, door to Garage
Porch - uPVC glass panelled rear door with integral blind, large storage cupboard with lighting and power points
Bedroom 1 - 4.14m x 3.60m (13'6" x 11'9") - uPVC window to front, single panelled radiator, carpeted flooring, power points
Bedroom 2 - 3.60m x 2.99m (11'9" x 9'9") - uPVC window to front, single panelled radiator, carpeted flooring, power points
Bedroom 3 - 2.99m x 2.52m (9'9" x 8'3") - uPVC window to rear, single panelled radiator, power points, laminate flooring
Bathroom - 2.76m x 1.69m (9'0" x 5'6") - uPVC window to rear, shower cubicle, low level WC, wash hand basin, tiled flooring, chrome towel rail, fitted cabinets.
Study Area - uPVC window, staircase up to Study/Office Area, carpeted flooring, lighting and power points
Two Craft Rooms - Both with uPVC windows to side, velux skylights to each area, carpeted flooring, power points
Outside - Sun trap decked area, raised flower beds, lawned area, patio area, various well established trees, plants and shrubs, timber shed and fence surround. Driveway providing off street parking, gravelled area
Garage - 5.67m x 3.33m (18'7" x 10'11") - Electric powered up and over door, lighting and power points
Property Ref: 564471_33532961
Similar Properties
2 Bedroom Terraced House | £440,000
NO ONWARD CHAIN! Churchills Estate Agents are delighted to offer for sale this two double bedroom mid terrace house, mom...
Dovecot Close, Wheldrake, York
4 Bedroom Detached House | Guide Price £435,000
A MODERN 4 BEDROOM DETACHED HOUSE WITH A LOVELY WEST FACING REAR GARDEN SET IN THIS SOUGHT AFTER VILLAGE CLOSE TO LOCAL...
3 Bedroom Semi-Detached House | Guide Price £435,000
NO ONWARD CHAINA fabulous semi-detached extended home with impressive kitchen and bathroom located on this quiet residen...
5 Bedroom Terraced House | Guide Price £450,000
NO ONWARD CHAIN! A quality five bedroom end of terrace townhouse located in this executive development within York's rin...
Belvoir Avenue, Elvington, York
4 Bedroom Detached House | Guide Price £450,000
Beautiful 4-Bedroom Detached Home in Charming Village Location. Nestled in the heart of this attractive sought-after vil...
3 Bedroom Semi-Detached House | Guide Price £450,000
A larger than average traditional three bedroom semi-detached house, extended and updated to a fabulous standard through...

Churchills Estate Agents (York)
Bishopthorpe Road, York, Yorkshire, YO23 1NA
How much is your home worth?
Use our short form to request a valuation of your property.
Request a Valuation
