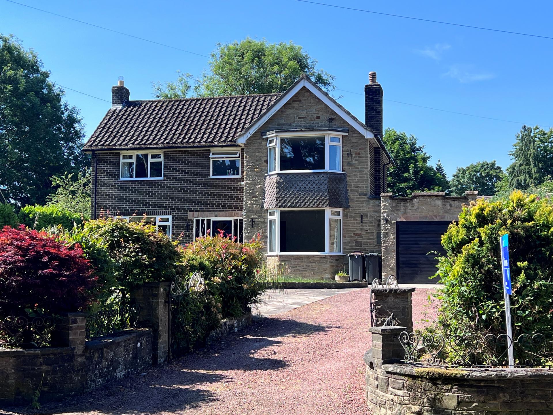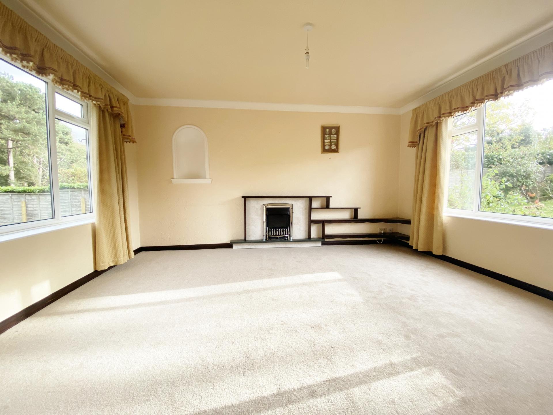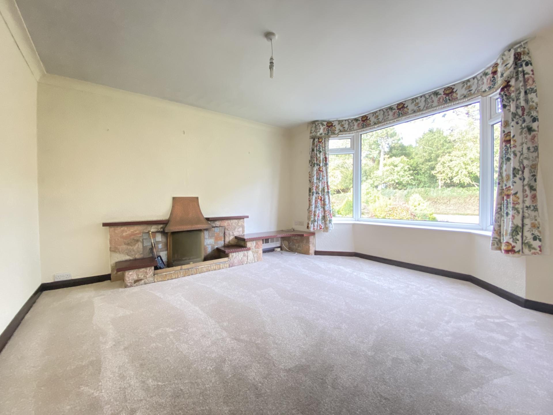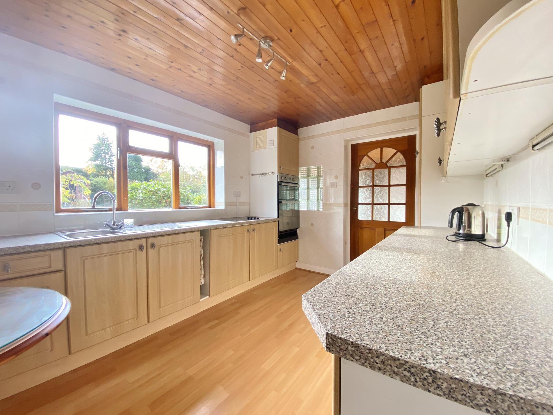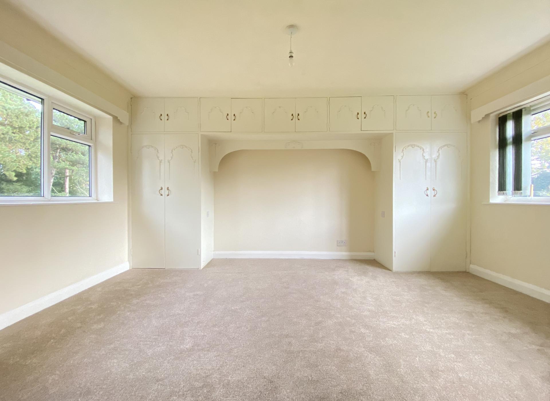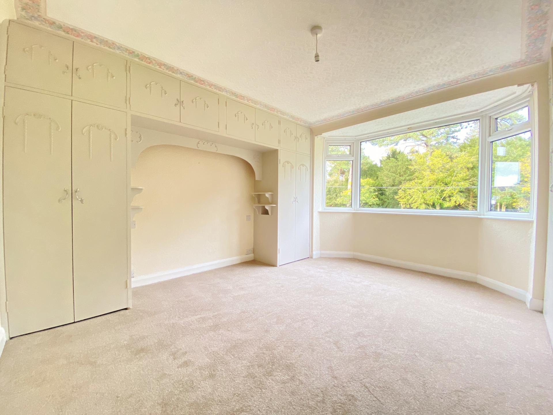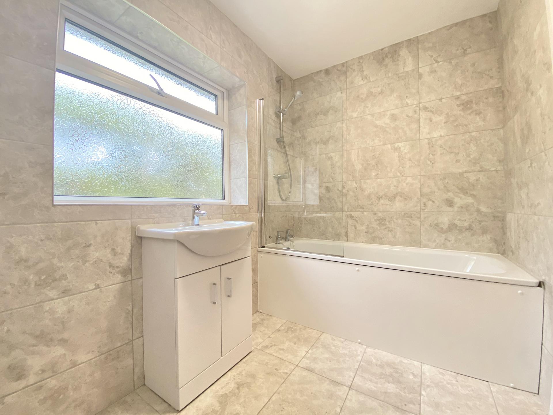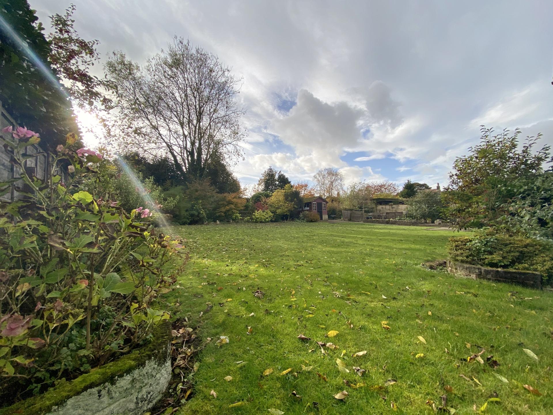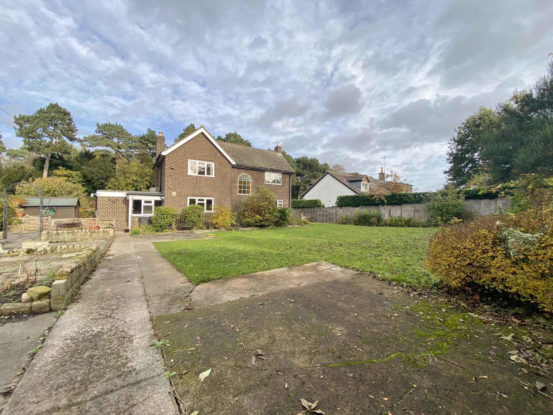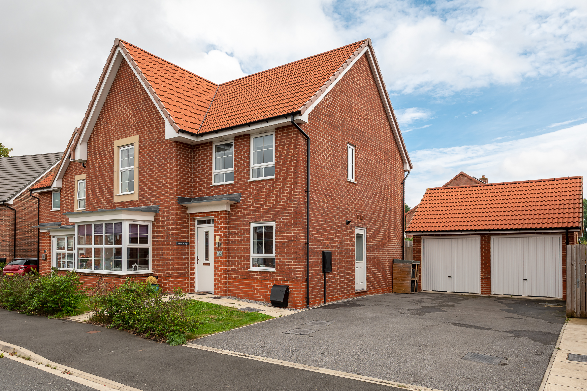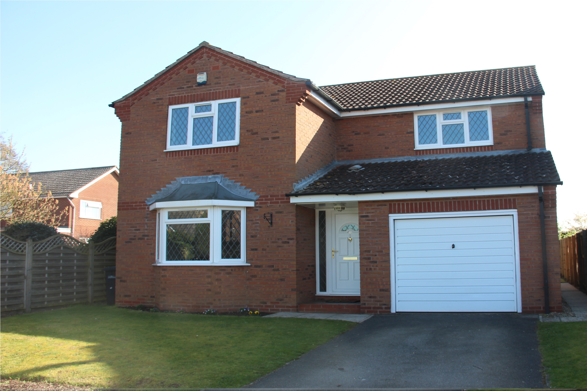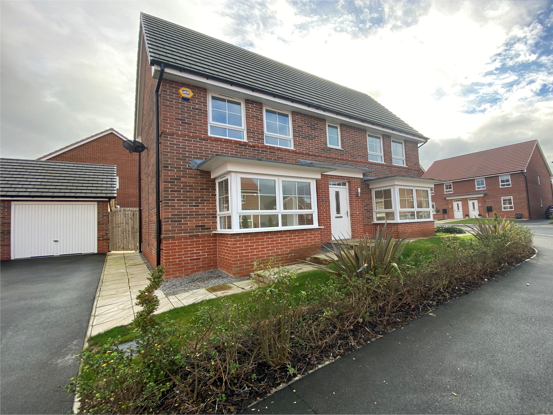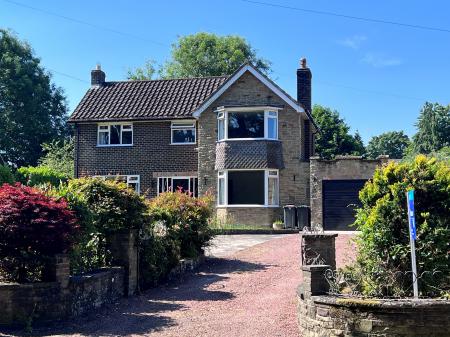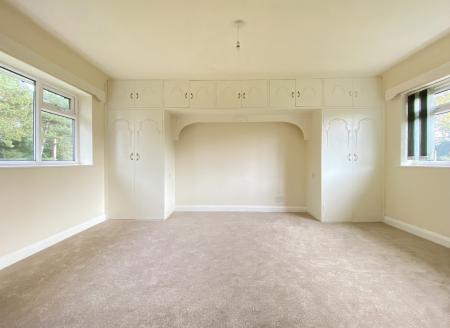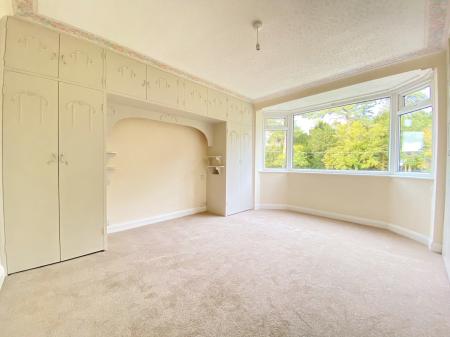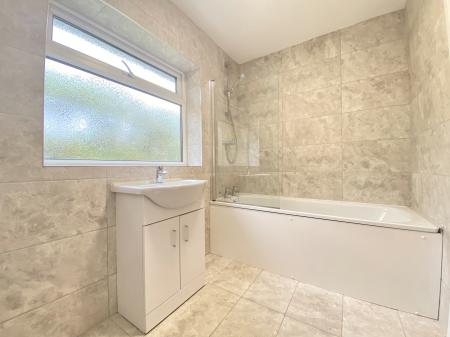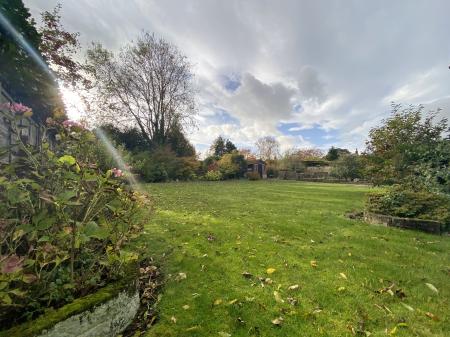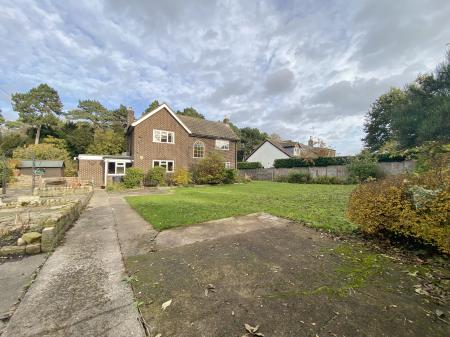- Family Home
- Available Mid June
- 3 Double Bedrooms
- Dining/Family Room
- Single Garage
- Popular Historic Conservation Estate Village
- Pets Considered
- Kitchen/Breakfast Room
- New Family Bathroom
- Landscaped Rear Garden with Mature Borders
3 Bedroom Detached House for rent in Aldborough
Mileages: Boroughbridge - 1 mile, Harrogate - 11 miles, Easingwold - 12.5 miles, Thirsk - 14.5 miles, Leeds - 29 miles (Distances Approximate)
AVAILABLE MID JUNE - WITHIN THIS HIGHLY POPULAR HISTORIC CONSERVATION ESTATE VILLAGE STANDS A RARE OPPORTUNITY TO RENT LONG TERM, LYNDENE IS A THREE DOUBLE BEDROOMED FAMILY HOME WITH GARAGE AND DELIGHTFUL FRONT AND REAR GARDENS
Entrance Lobby, Sitting Room, Kitchen/Breakfast Room, Dining/Family Room, Utility
First Floor Landing, 3 Double Bedrooms, Family Bathroom
Garden, Side Driveway, Single Garage Gardeners WC, Landscaped Rear Garden with Mature Borders, Patio and Useful Garden Shed
ENTRANCE LOBBY – Timber part glazed entrance door opens to a tiled floor, timber and glazed inner door to:
RECEPTION HALL 8' 5" x 5' 10" (2.57m x 1.78m)
A turned staircase to first floor, deep under stairs storage cupboard.
LOUNGE 14' 9" x 11' 9" (4.5m x 3.35m) - This through room benefits from views overlooking the generous lawned front and rear gardens, central attractive electric fireplace.
DINING/FAMILY ROOM 14' 10" x 12' 9" (4.52m x 3.66m) - Semicircular UPVC double glazed bay window overlooking the mature front gardens, decorative open fireplace.
FITTED KITCHEN/ BREAKFAST 12' 10" x 9' 2" (3.91m x 2.79m) - Comprehensively fitted with a range of beach fronted cupboard and drawer floor units, complemented by straight edge preparatory work surfaces, inset stainless steel sink unit with mixer tap and side drainer, wall mounted double oven, four ring ceramic hob, tiled mid range, flanked by matching wall cupboards double glazed window overlooking the rear gardens.
UTILITY 8' 2" x 5' 11" (2.49m x 1.8m) - Space and plumbing for a washing machine and separate dryer or dishwasher.
WALK-IN SHELVED PANTRY 6' 8" x 6' 4" (2.03m x 1.93m)
SEPARATE WC - Low suite WC, to the side of the garage.
From the Reception Hall, a turned staircase with impressive half landing window and rises to the: FIRST FLOOR LANDING Doors leading and loft access.
BEDROOM ONE 14' 9" x 11' 9" (4.5m x 3.58m) Dual UPVC double glazed windows overlooking the established front and rear lawned gardens. With fitted wardrobes with cupboards over.
BEDROOM TWO 13' 9" x 12' 9 (4.19m x 3.89m) Splayed semi circular UPVC double glazed bay window overlooking the established lawned front gardens. With fitted wardrobes with cupboards over.
BEDROOM THREE 12' 8" X 9' 3" (4.19m x 2.82m) UPVC double glazed window overlooking the rear gardens, fitted wardrobe.
FAMILY BATHROOM Brand New white bathroom suite comprising fully tiled walls and floor. Suite comprising panelled bath with plumbed shower over, vanity basin, low suite WC, vertical heated towel radiator.
OUTSIDE is a delight for any family with open front gardens approach via two iron gates opening onto a gravel driveway and leading to the single garage (17ft 8" x 11ft 6" – 5.33m x 3.35m) with WC to one side, gas boiler and personal door through to the utility. Adjoining the driveway are shaped lawn gardens and maturing borders to two sides. To the rear the delightful gardens continue with a good size patio area to one side, extensive mature borders and mainly laid to lawn, timber shed.
LOCATION The historic conservation village of Aldborough is well located to York, Harrogate and Boroughbridge. The village offers a public house and church and is readily accessible to for travel further afield via the A1(M).
TENURE - Freehold.
POSTCODE - YO51 9EY
COUNCIL TAX BAND – G
SERVICES - Mains water, electricity and drainage, with gas fired central heating.
DIRECTIONS - Proceed out of Boroughbridge on York Road, and turn left sign posted Aldborough and continue for some distance into the village of Aldborough passing the The Ship Inn and continue on Dunsforth whereupon Lyndene is on the right hand side
VIEWING - Strictly by prior appointment through the letting agents, Williamsons
Tel: 01423 326889
Email: sales@williamsons-property.com
Important information
Property Ref: 70557_101145004267
Similar Properties
4 Bedroom Detached House | £1,350pcm
AVAILABLE NOW - AN IMPRESSIVE 4 BEDROOMED DETACHED EXECUTIVE FAMILY HOME, REVEALING STYLISH ACCOMMODATION THROUGHOUT, SE...
2 Bedroom Detached Bungalow | £1,200pcm
ENJOYING A PLEASANT POSITION WITH FARMLAND VIEWS, A DETACHED FORMER SINGLE STOREY WEIGHBRIDGE BUILDING, SYMPATHETICALLY...
Cherry Tree Avenue, Newton On Ouse
4 Bedroom Semi-Detached House | £1,400pcm
SUPRISINGLY SPACIOUS AND WELL PROPORTIONED 4/5 BEDROOMED DOUBLE FRONTED SEMI DETACHED FAMILY HOME, OCCUPYING MATURE GARD...
4 Bedroom Detached House | £1,600pcm
AVAILABLE SEPTEMBER4 BEDROOMED FAMILY HOUSE ENJOYING A CUL DE SAC POSITION REVEALING SPACIOUS ACCOMMODATION ALL SET WITH...
Commercial Property | £15,000pa
TO LET – UNIT 14 - £15,000 PER ANNUM EXCLUSIVE PLUS VAT.HIGH QUALITY LIGHT INDUSTRIAL BUSINESS PREMISES OF 1600 SQ. FT....

Williamsons (Easingwold)
Chapel Street, Easingwold, North Yorkshire, YO61 3AE
How much is your home worth?
Use our short form to request a valuation of your property.
Request a Valuation
