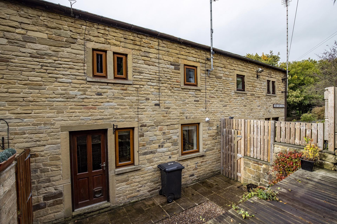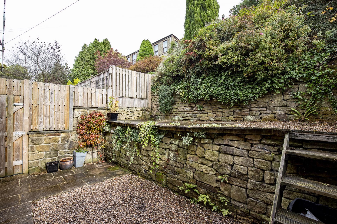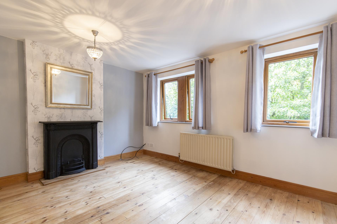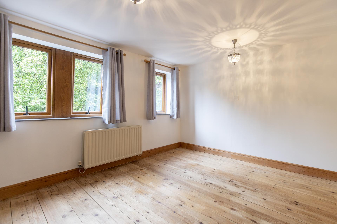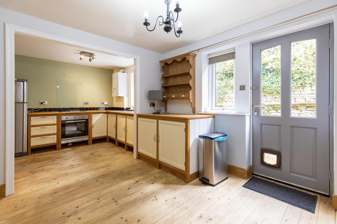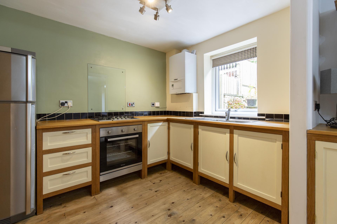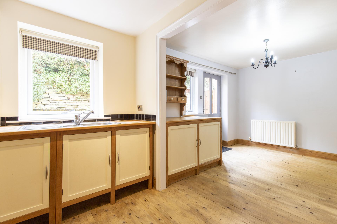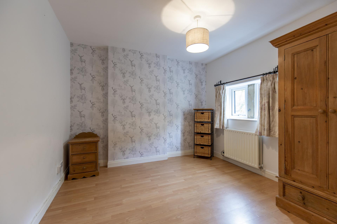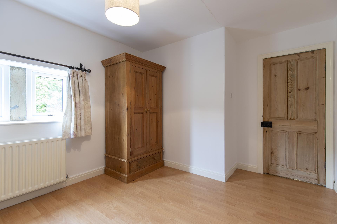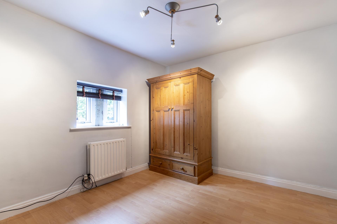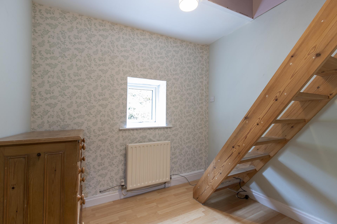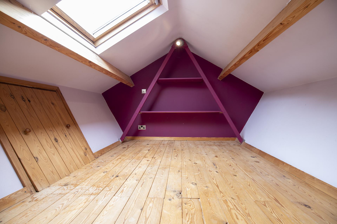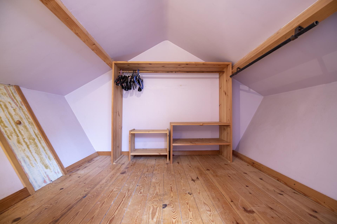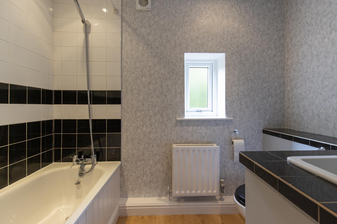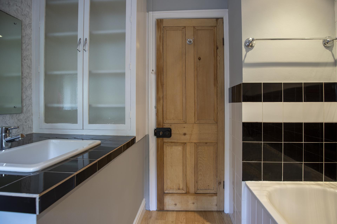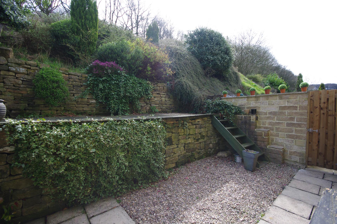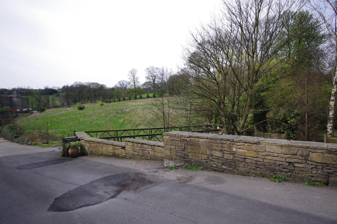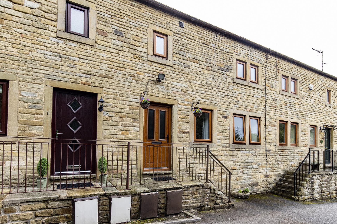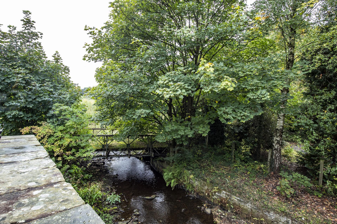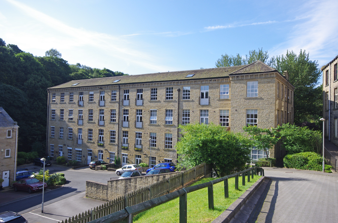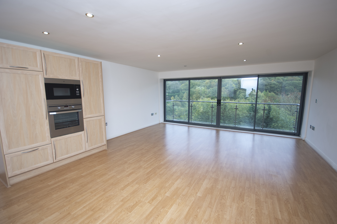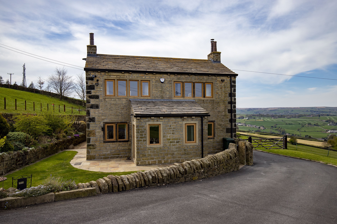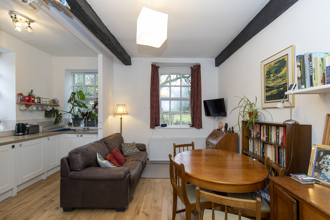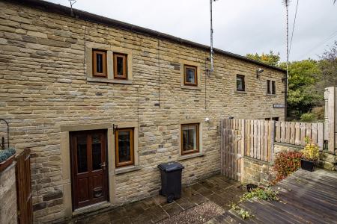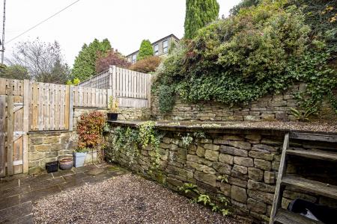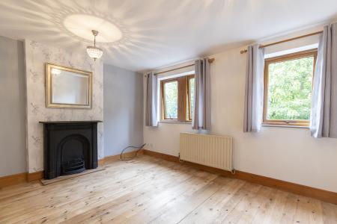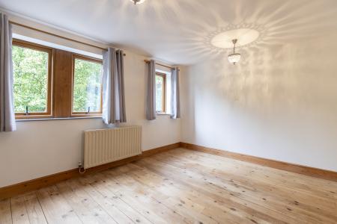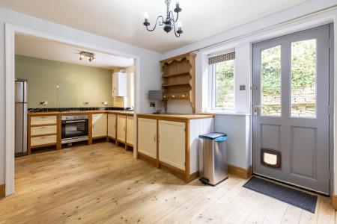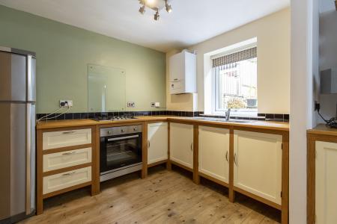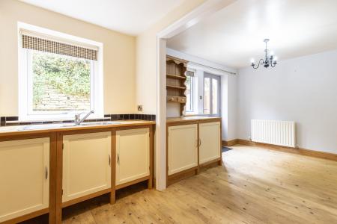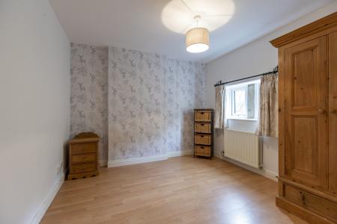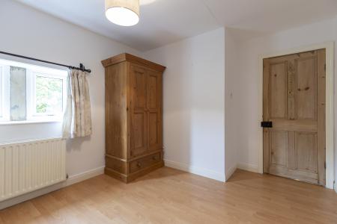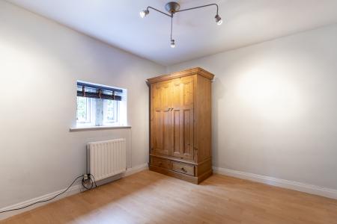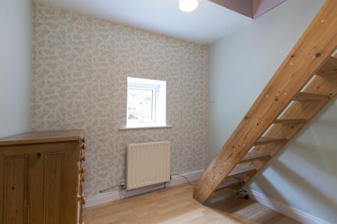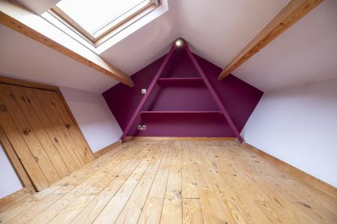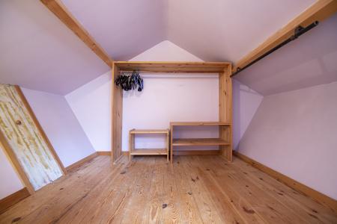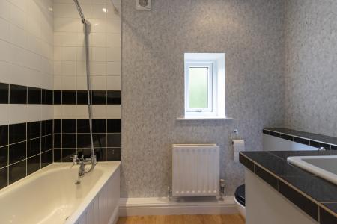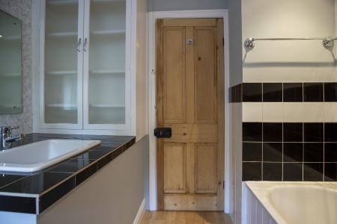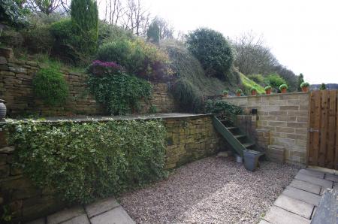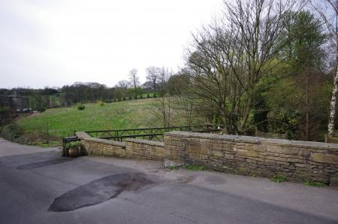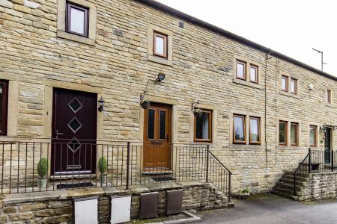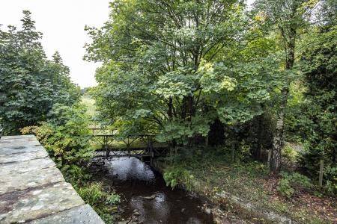- CHARMING MID-TERRACE COTTAGE
- SPACIOUS DINING KITCHEN
- COSY SITTING ROOM
- TWO DOUBLE BEDROOMS
- STUDY WITH ACCESS TO OCCASIONAL BEDROOM / HOBBIES ROOM
- THREE-PIECE BATHROOM
- ENCLOSED REAR GARDEN
- DESIRABLE, QUIET & PEACEFUL LOCATION
- PART FURNISHED
- NO PETS
2 Bedroom Cottage for rent in Barkisland
Set in a peaceful conservation area, this charming stone-built terraced cottage is tucked away from the main road with open views to the front elevation.
GROUND FLOOR
Entrance Hall
Dining Kitchen
Sitting Room
FIRST FLOOR
Bedroom 1
Bedroom 2
Study (access to hobbies room / occasional bedroom)
Bathroom
SECOND FLOOR
Occasional Bedroom / Hobbies Room
INTERIOR NOTES
The spacious dining kitchen has access to the rear garden, and is equipped with a stainless steel oven and four-ring gas hob, fridge / freezer, dishwasher and washing machine. Door leads through to the cosy sitting room with decorative cast-iron fireplace.
There are two good-sized double bedrooms upstairs, and the bonus of an additional study with access up to a useful attic space, which could be used as an occasional bedroom / hobbies room. The bathroom is fitted with a three-piece suite.
EXTERNAL
The rear garden is fully enclosed and terraced on two levels with separate patio areas. There are open views to the front elevation across the surrounding fields. Two off road parking spaces.
LOCATION
Lower Bank Houses is ideally located close to the village of Barkisland, which has a village pub, village school, general store and post office, farm shop, cricket club and church. The M62 (J24) is within a 10-minute drive, and there is a public bus service from Barkisland to Halifax.
SERVICES
Gas central heating with hot water radiators. The boiler is located in the kitchen. All mains services.
DIRECTIONS
From Ripponden take the Elland Road uphill and on passing the Fleece Inn bear right into Barkisland. Proceed over two junctions, passing the village shop/post office on the right into Stainland Road. Continue through the village and down the hill, passing the Griffin Pub and Barkisland Mill. As you start climbing up the hill take the next left turn into Lower and Upper Bank Houses, follow the road round to the left where you will find the property.
Entrance Hall
Dining Kitchen
18' 8'' x 9' 5'' (5.69m x 2.87m)
Sitting Room
13' 0'' x 10' 10'' (3.96m x 3.30m)
First Floor
Bedroom 1
12' 1'' x 10' 1'' (3.68m x 3.07m)
Bedroom 2
10' 4'' x 10' 2'' (3.15m x 3.10m)
Study
7' 11'' x 6' 11'' (2.41m x 2.11m)
Occasional Bedroom / Hobbies Room
18' 4'' x 6' 7'' (5.58m x 2.01m)
Bathroom
Property Ref: EAXML10441_5423304
Similar Properties
5 Riverside Court, Ripponden, HX6 4BW
3 Bedroom Townhouse | £950pcm
Riverside Court is an exclusive gated development of only 9 homes in the sought-after village of Ripponden. This three-s...
29 Excelsior Mill, Ripponden, HX6 4FD
3 Bedroom Apartment | £825pcm
A superb duplex penthouse apartment enjoying a peaceful location, yet within walking distance of the excellent village a...
4 Riverview, Ripponden, HX6 4BL
2 Bedroom Apartment | £725pcm
Located in the centre of Ripponden village, this two bedroom apartment enjoys far-reaching views from all rooms, especia...
Bank Royd Stables, Bank Royd Lane, Barkisland, Halifax, HX4 0EW
4 Bedroom Barn Conversion | £1,250pcm
This charming Grade II listed semi-detached converted barn is located within a shared gated courtyard in an idyllic rura...
Cob Clough Head Cottage, Gosling Lane, Barkisland, HX4 0FH
3 Bedroom Cottage | £2,500pcm
This stunning stone-built cottage enjoys superb panoramic views, generous gated off road parking and a fully enclosed la...
1a The Old Watermill, Foxen Lane, Mill Bank, HX6 3JN
1 Bedroom Apartment | Asking Price £120,000
A charming conversion of the former village watermill to create only seven apartments in this beautiful and idyllic sett...

VG Estate Agent (Ripponden)
Halifax Road, Ripponden, West Yorkshire, HX6 4DA
How much is your home worth?
Use our short form to request a valuation of your property.
Request a Valuation
