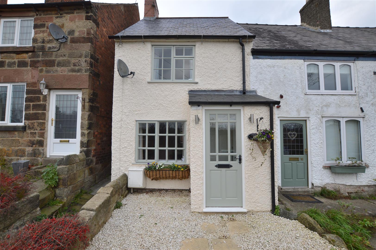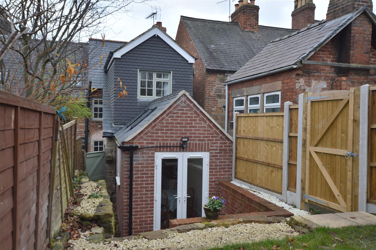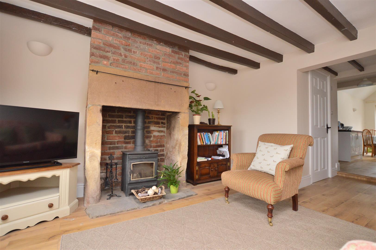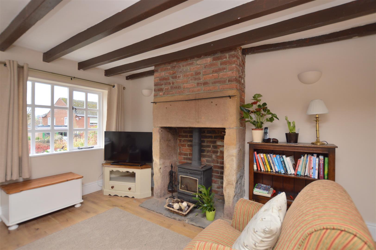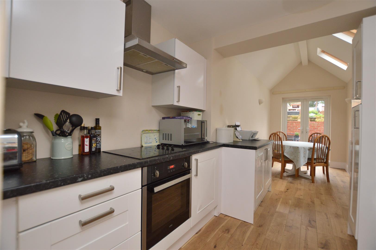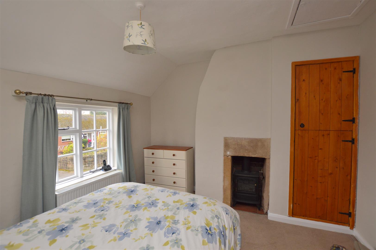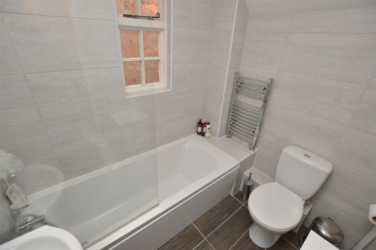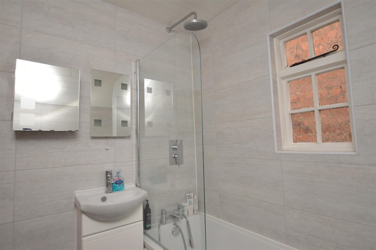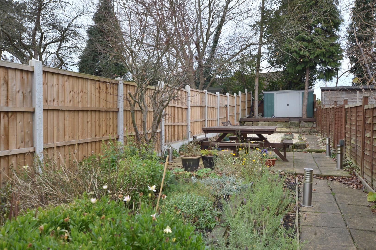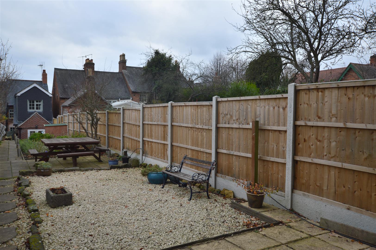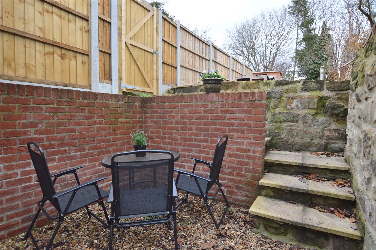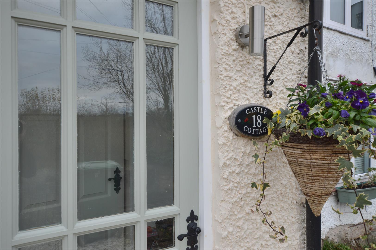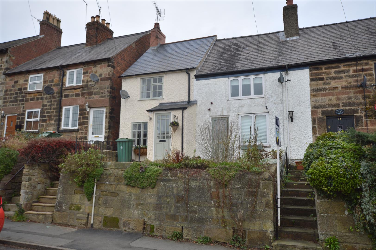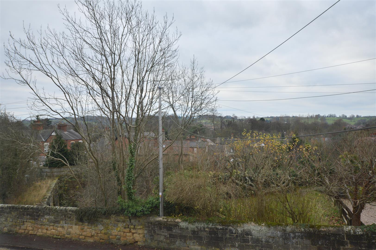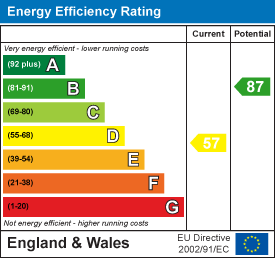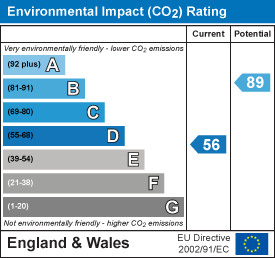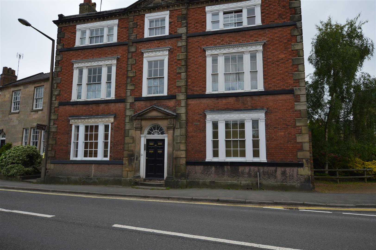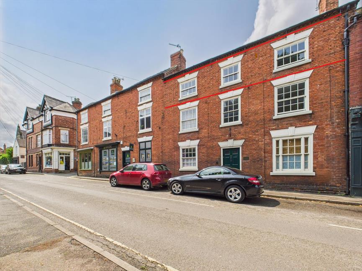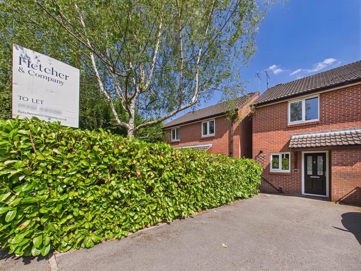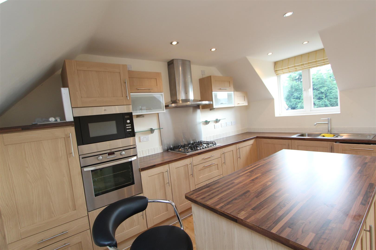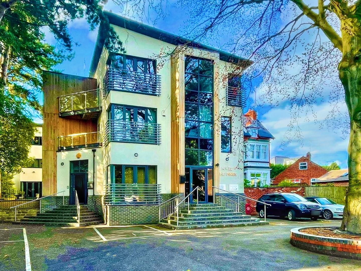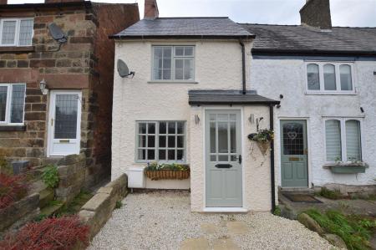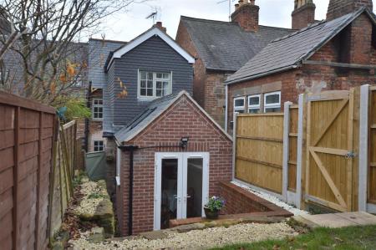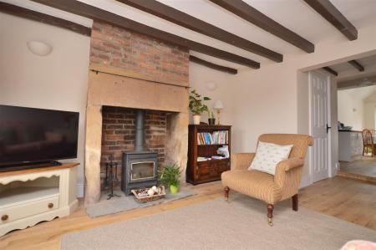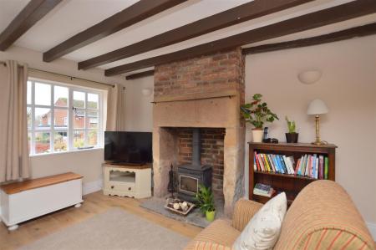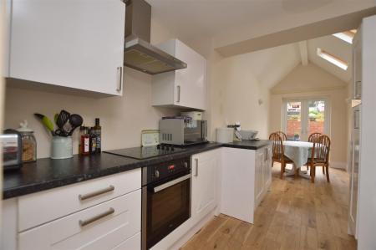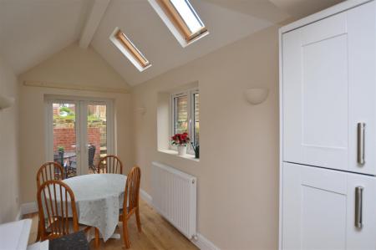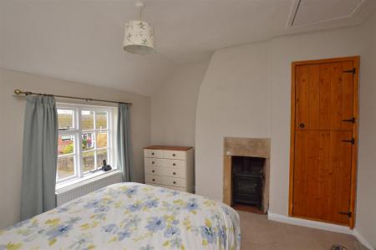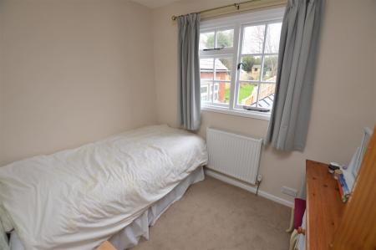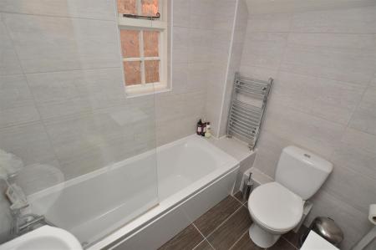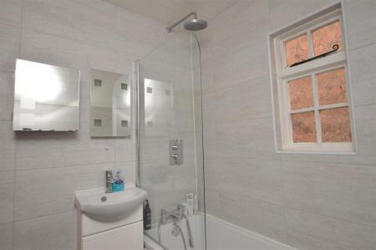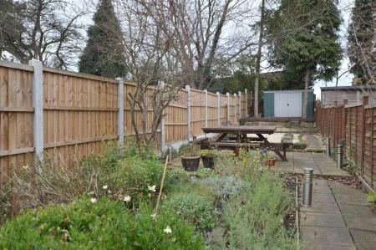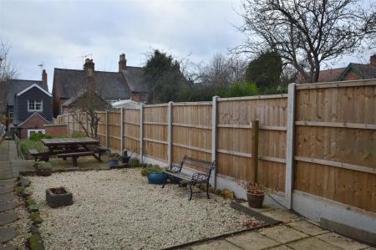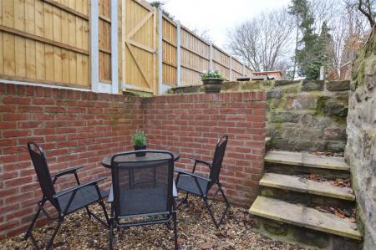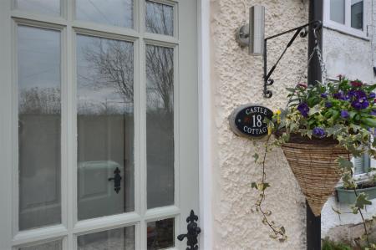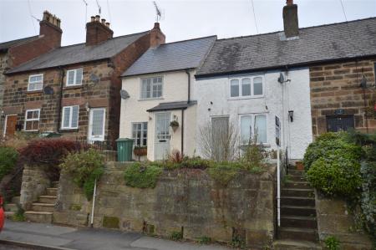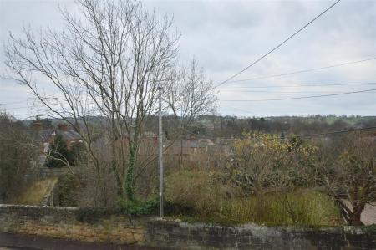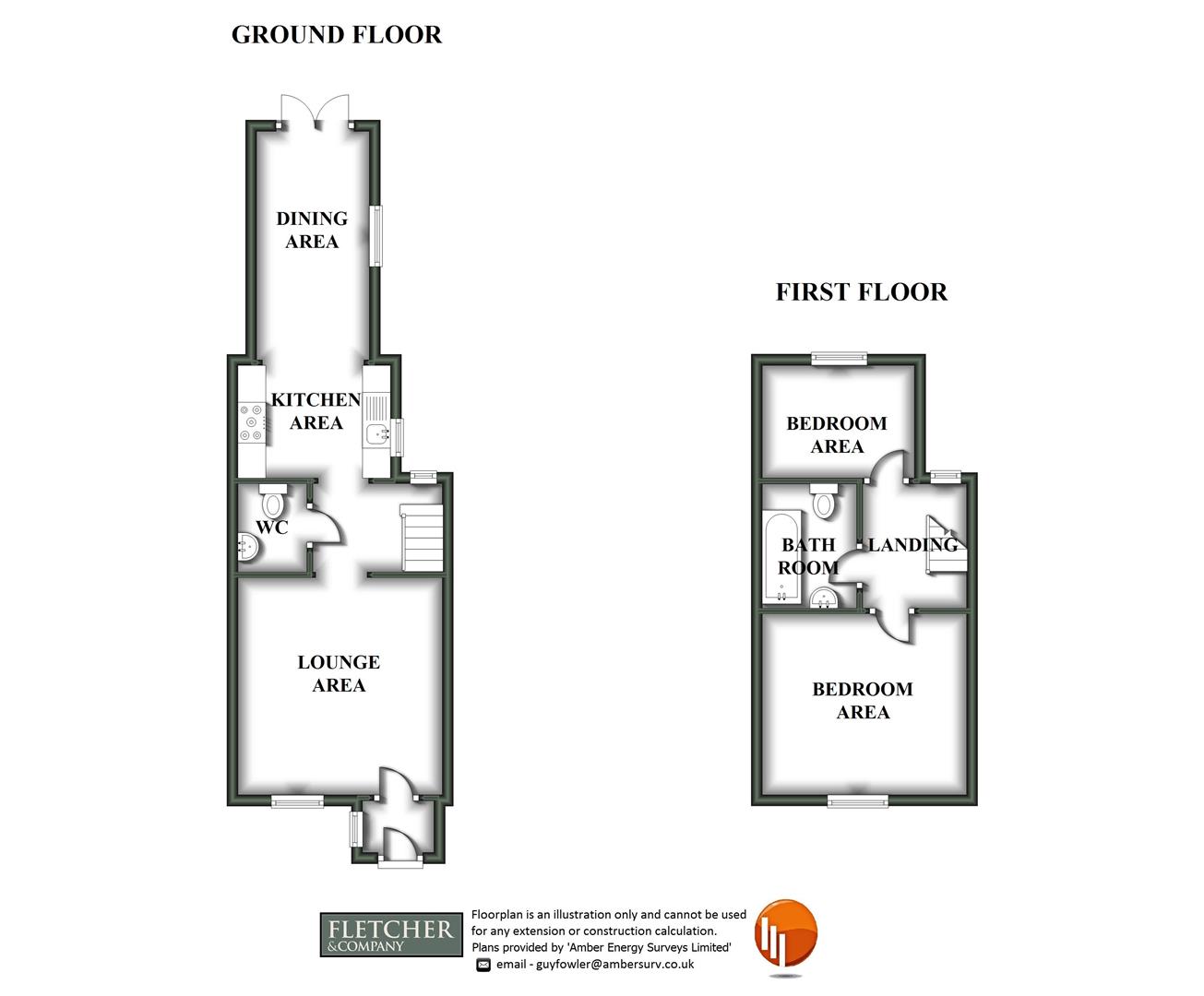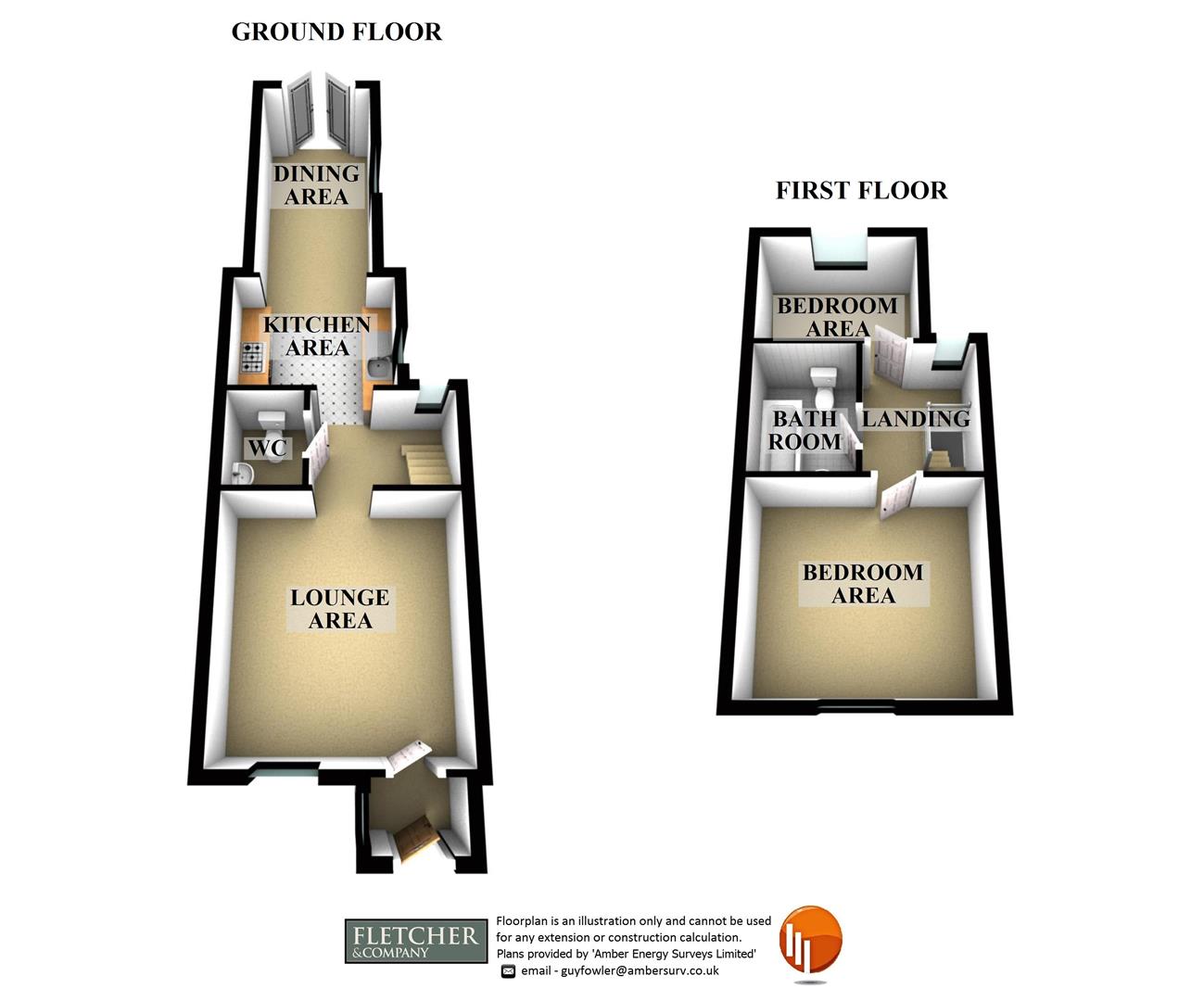- Extended Cottage of Style and Character
- Gas Central Heating and Character Windows
- Lounge with Feature Fireplace with Log Burner
- Extended Kitchen/Dining Room
- Two Bedrooms, Bathroom and Cloakroom
- Delightful Private Garden
- A Short Walk to Duffield Amenities
- Sought After Village Location
- Ecclesbourne School Catchment
- Available Now - EPC Band D
2 Bedroom Cottage for rent in Belper
CHARMING EXTENDED COTTAGE with PRIVATE GARDEN - An opportunity to rent one of the charming cottages along King Street which is located in a very convenient and sought after position within a short walk to Duffield Village centre. Available now.
The property stands in a slightly elevated and prominent position set back from King Street behind a low maintenance foregarden with stone wall and enjoys a pleasant outlook to the front. The property has been much improved throughout and is of an attractive appearance revealed by matching character multi paned windows and a half glazed entrance door.
An internal inspection will reveal gas centrally heated living accommodation and consists of, on the ground floor, entrance porch, cloakroom with w.c, lounge with charming brick and stone fireplace with log burner stove and extended fitted kitchen/dining room with french doors opening onto very pleasant rear garden. The first floor landing leads to double bedroom one to front with feature exposed stone fireplace, single bedroom two to the rear and fitted bathroom in white with shower.
A major asset to this particular property is its delightful and private enclosed rear garden laid to lawn and several sitting areas.
The village of Duffield provides an excellent range of amenities which are within walking distance of this property including a varied selection of shops and schools including The Meadows and William Gilbert primary school and the noted Ecclesbourne Secondary school.
There is a regular train service to Derby City centre which lies some five miles to the south of the village, local recreational facilities within the village include squash, tennis, football, cricket, rugby and Chevin golf course.
A further point of note is that the Derwent Valley in which the village of Duffield nestles is one of the few World Heritage Sites.
Ground Floor -
Entrance Porch - 1.22m x 0.94m (4' x 3'1") - With half glazed entrance door, tiled flooring and panelled door leading into charming lounge.
Charming Lounge - 3.81m x 3.53m (12'6" x 11'7") - With exposed chimney breast incorporating stone fireplace with log burning stove and raised stone hearth, solid oak wood flooring, beams to ceiling, radiator, fitted wall lights, multi-pane character window with aspect to front and panelled door.
Inner Hallway - 2.24m x 1.19m (7'4" x 3'11") - With staircase leading to the first floor, matching solid oak wood flooring, window, small storage cupboards and beams to ceiling.
Walk-In Cupboard/Cloakroom - 1.50m x 1.17m (4'11" x 3'10") - With low level WC, pedestal wash hand basin, matching solid oak wood flooring, radiator, extractor fan and panelled door.
Extended Kitchen/Dining Room - 6.10m x 2.72m x 1.93m (20' x 8'11" x 6'4") - With 1? bowl stainless steel sink unit with mixer tap, base units with drawer and cupboard fronts, wall and base fitted units with matching work tops, built-in electric hob, built-in electric oven, extractor hood, plumbing for automatic washing machine, space for slimline dishwasher, matching solid oak wood flooring, integrated fridge, integrated freezer, radiator, featured high ceiling incorporating two double glazed Velux windows, PVCu double glazed window to side, character obscure window to side, fitted wall lights and PVCu double glazed French doors opening onto pleasant enclosed rear garden.
First Floor Landing - With attractive balustrade and multi-pane character window.
Bedroom 1 - 3.58m x 3.30m (11'9" x 10'10") - With fitted double bespoke wood wardrobe with cupboard above, chimney breast incorporating featured stone fireplace, radiator, built-in cupboard housing the Worcester combination boiler, access to roof space, pleasant far reaching views, character multi-pane window to front and internal pine panelled door.
Bedroom 2 - 2.57m x 2.06m (8'5" x 6'9") - With radiator, character multi-pane window with aspect over rear garden and internal pine panelled door.
Bathroom - 2.01m x 1.68m (6'7" x 5'6") - In white with chrome mixer tap/shower attachment and additional shower head over including shower screen door, wash basin with fitted storage cupboard beneath, low level WC, fully tiled walls, tiled flooring, heated chrome towel rail/radiator, spotlights to ceiling, multi-paned character obscure window to side and internal pine panelled door.
Front Garden - The property is set back from the pavement edge behind a low maintenance gravelled fore garden with natural stone retaining wall, steps and paved pathway lead to the entrance door and wrought iron railings. The front garden offers a pleasant outlook to front and is not overlooked.
Rear Garden - There is a good sized rear garden which is laid to lawn and several seating and patio areas providing a pleasant sitting out and entertaining space. Shed included in the sale. There is a side access gate. Immediately from the French doors in the kitchen/dining room is a small gravelled sitting area which then has steps leading to the garden itself. The approximate measurement for the rear garden is 100ft in length x 13 ft in width. The garden is fully enclosed, offers privacy and a warm sunny aspect.
Directions - Leaving our Duffield office and heading north along Town Street, take your left hand turning into King Street and Castle Cottage will be located on the right hand side identified by our For Sale board.
Our Fees - Upon application to rent one of our properties, we would need to see, and take a copy of, ID (driving licence/passport) and proof of current address (recent utility bill - not mobile phone bill - dated within the last three months), for each adult over the age of 18 who wishes to reside at the property.
An application fee will be due of �180 inc vat for the first adult applicant, plus �60 inc vat for each additional adult applicant. Should a guarantor be required to support the applicant(s), the fee for the guarantor will be �60 inc vat. A �200 holding fee is payable upon application of the property, which will secure the property for you throughout the application Our process. This fee is non-refundable, should you not proceed to rent the property. AIternatively the �200 will be deducted from the deposit due at the start of the tenancy.
Once your application has been approved, and prior to the start of your tenancy, we will ask you to provide to us, cleared funds for the following amounts:
* inventory fee of �90 inc vat
* deposit, equivalent to one month's rent plus �100 (less the �200 holding fee), and
* one month's rental payment (payable in advance)
Property Ref: 10877_27583575
Similar Properties
Apartment 2, Gervais House, Duffield
2 Bedroom Apartment | £650pcm
A spacious and beautifully presented apartment st within an historic building in the centre of Duffield Village. Accommo...
1 Bedroom Apartment | £595pcm
GROUND FLOOR FLAT - St Annes House is located within quick access to Derby City Centre, A38 and A52 and benefits from a...
Ellis House, Derby Road, Melbourne, Derby
1 Bedroom Penthouse | £595pcm
PENTHOUSE - A superb, light and airy second floor flat located in the centre of the much sought after village of Melbour...
Applewood Close, Belper, Derbyshire
2 Bedroom Semi-Detached House | £850pcm
AVAILABLE IMMEDIATELY - A semi detached house located on a cul-de-sac close to local amenities and within easy reach of...
Cumberhills Grange, Duffield, Duffield
2 Bedroom Apartment | £875pcm
This prestigious development of stylish two bedroom apartments was built approximately eight years' ago to a very high s...
The Pines, Whitaker Road, Derby
2 Bedroom Apartment | £925pcm
TOP FLOOR APARTMENT (Will be re-decorated ahead of new tenants moving in) - Second floor two double bedroom apartment, s...

Fletcher & Company (Duffield)
Duffield, Derbyshire, DE56 4GD
How much is your home worth?
Use our short form to request a valuation of your property.
Request a Valuation
