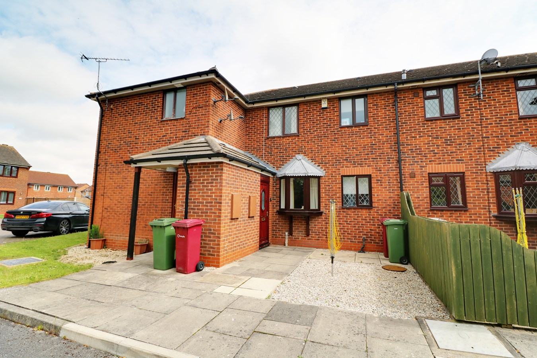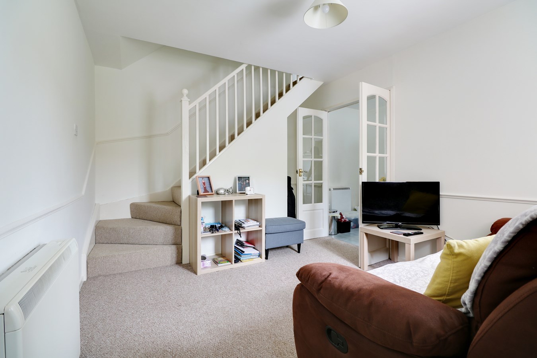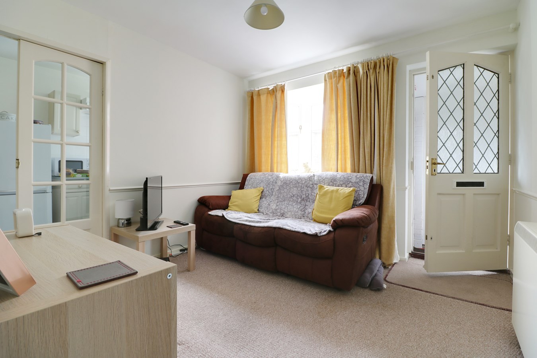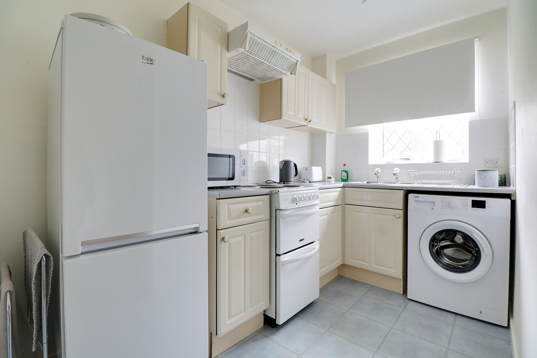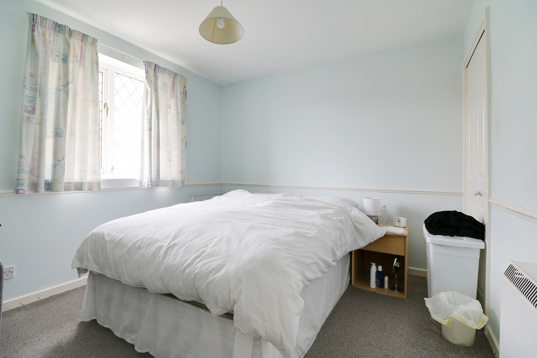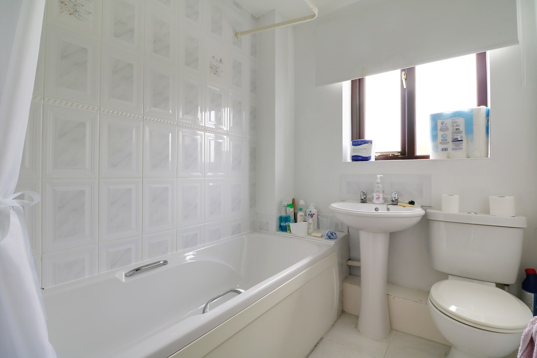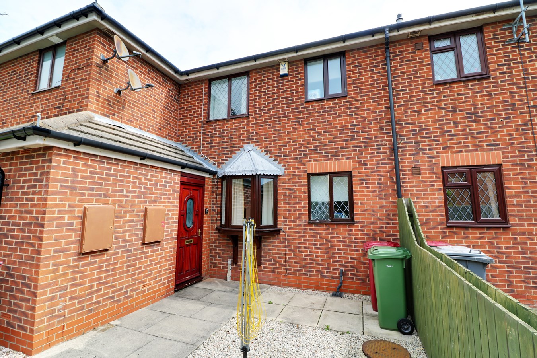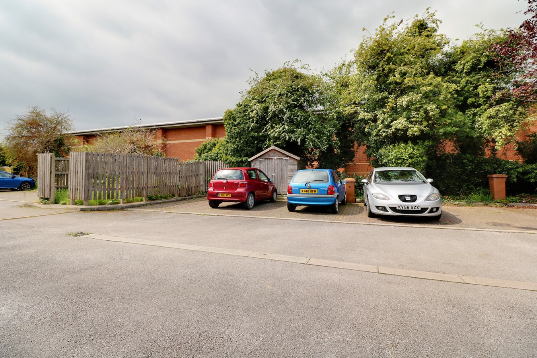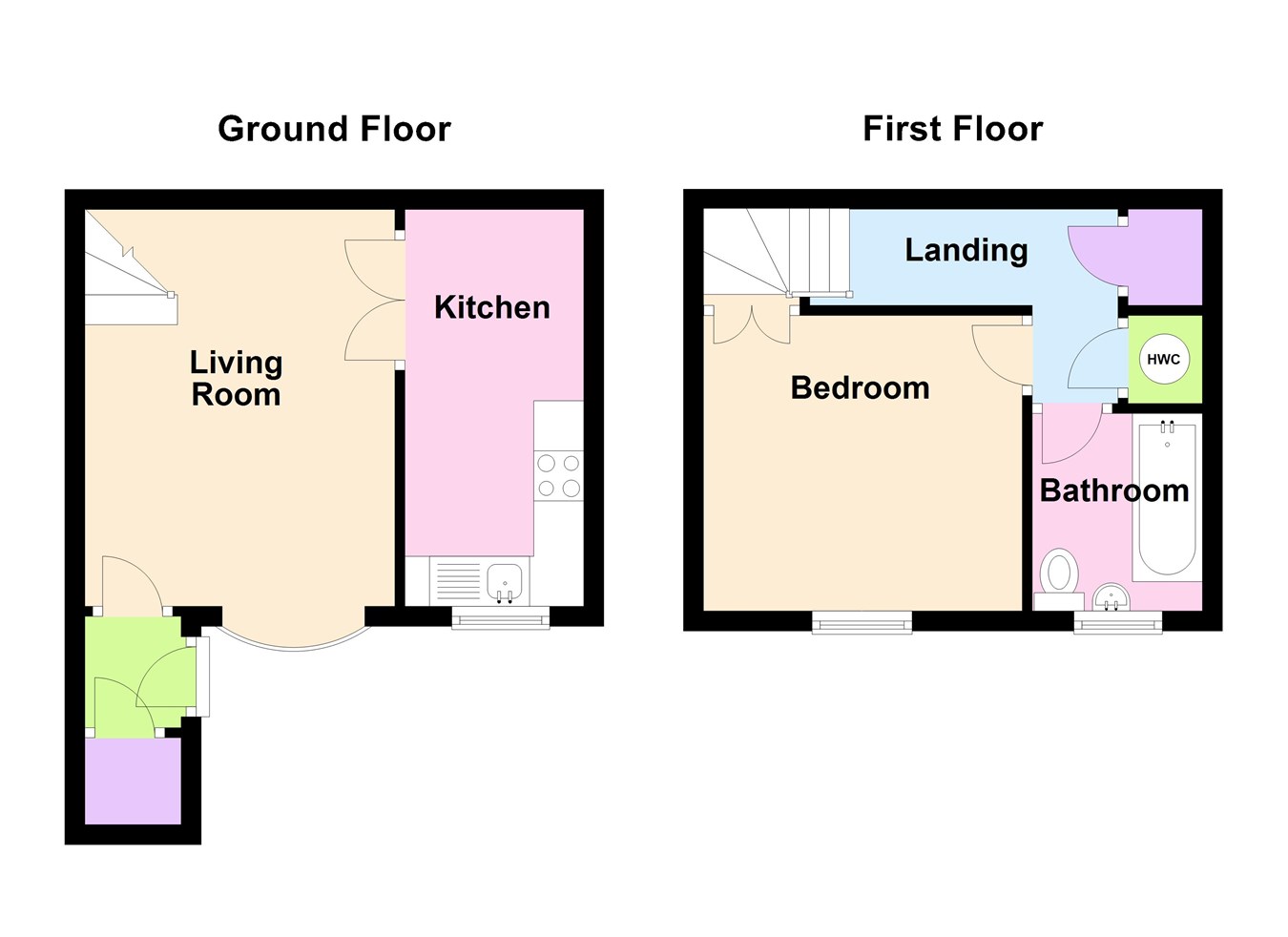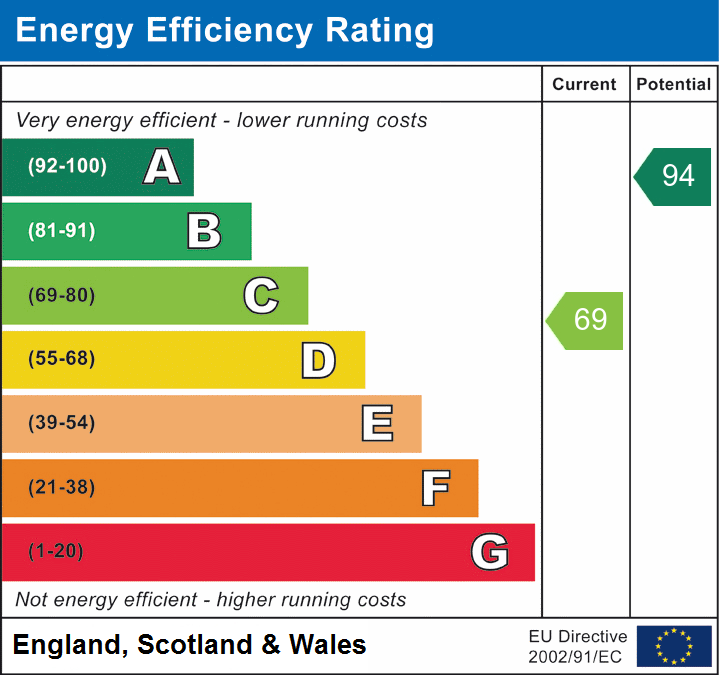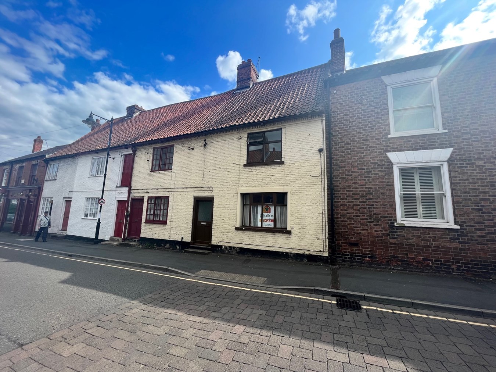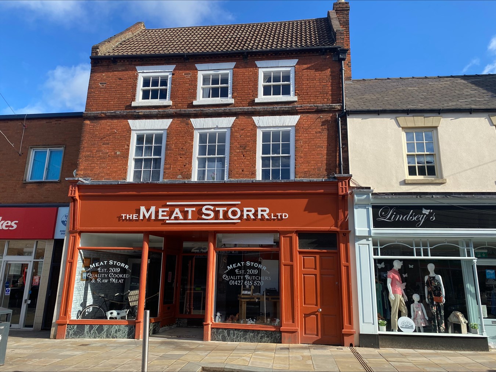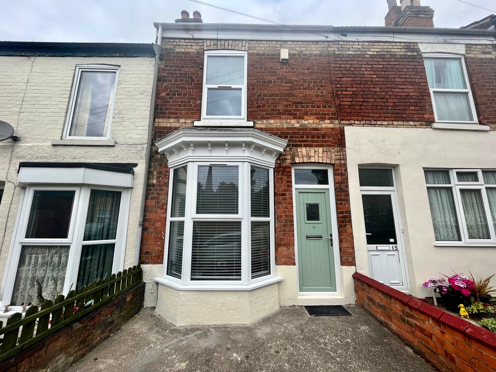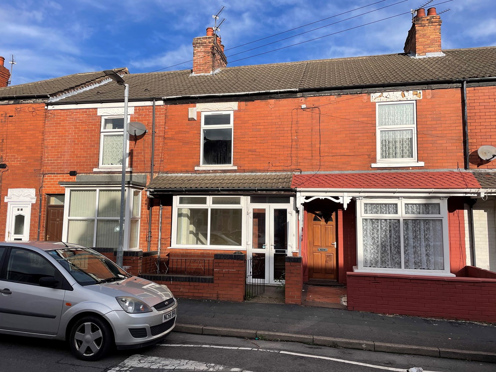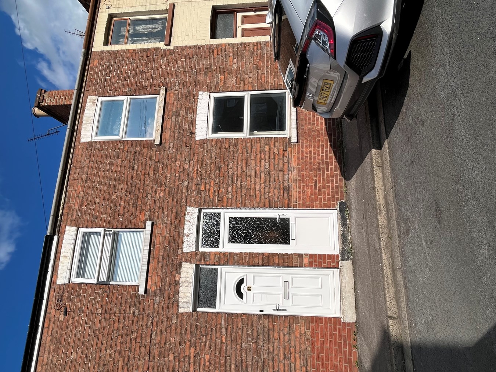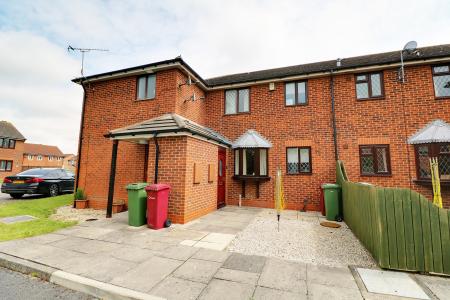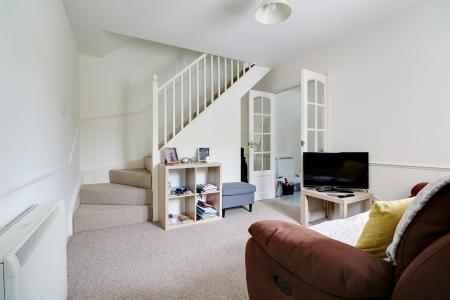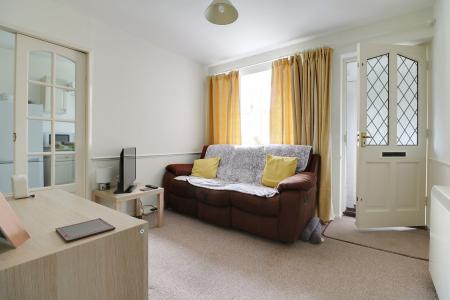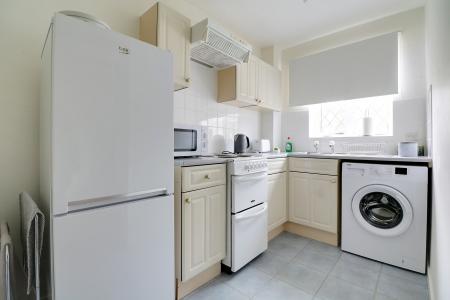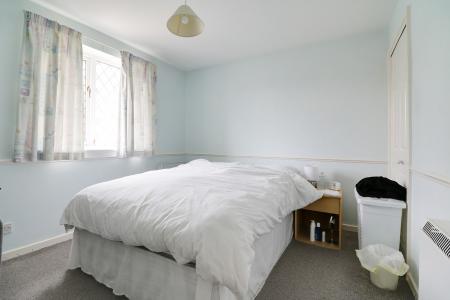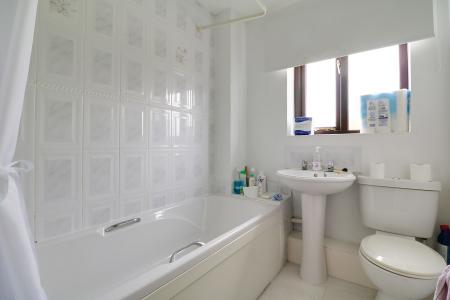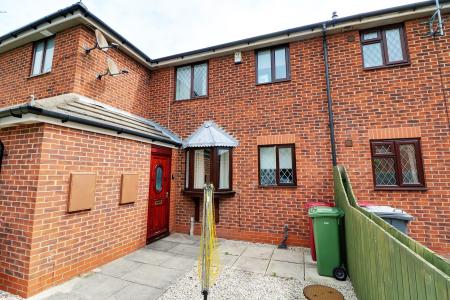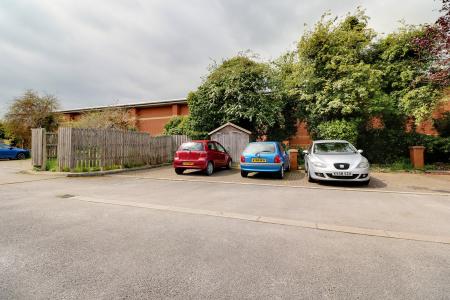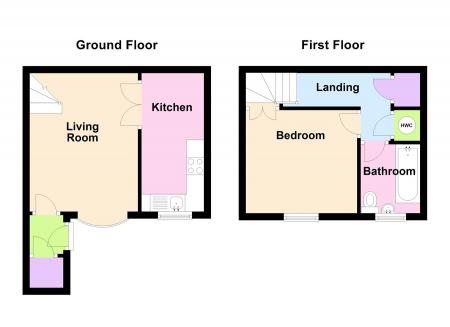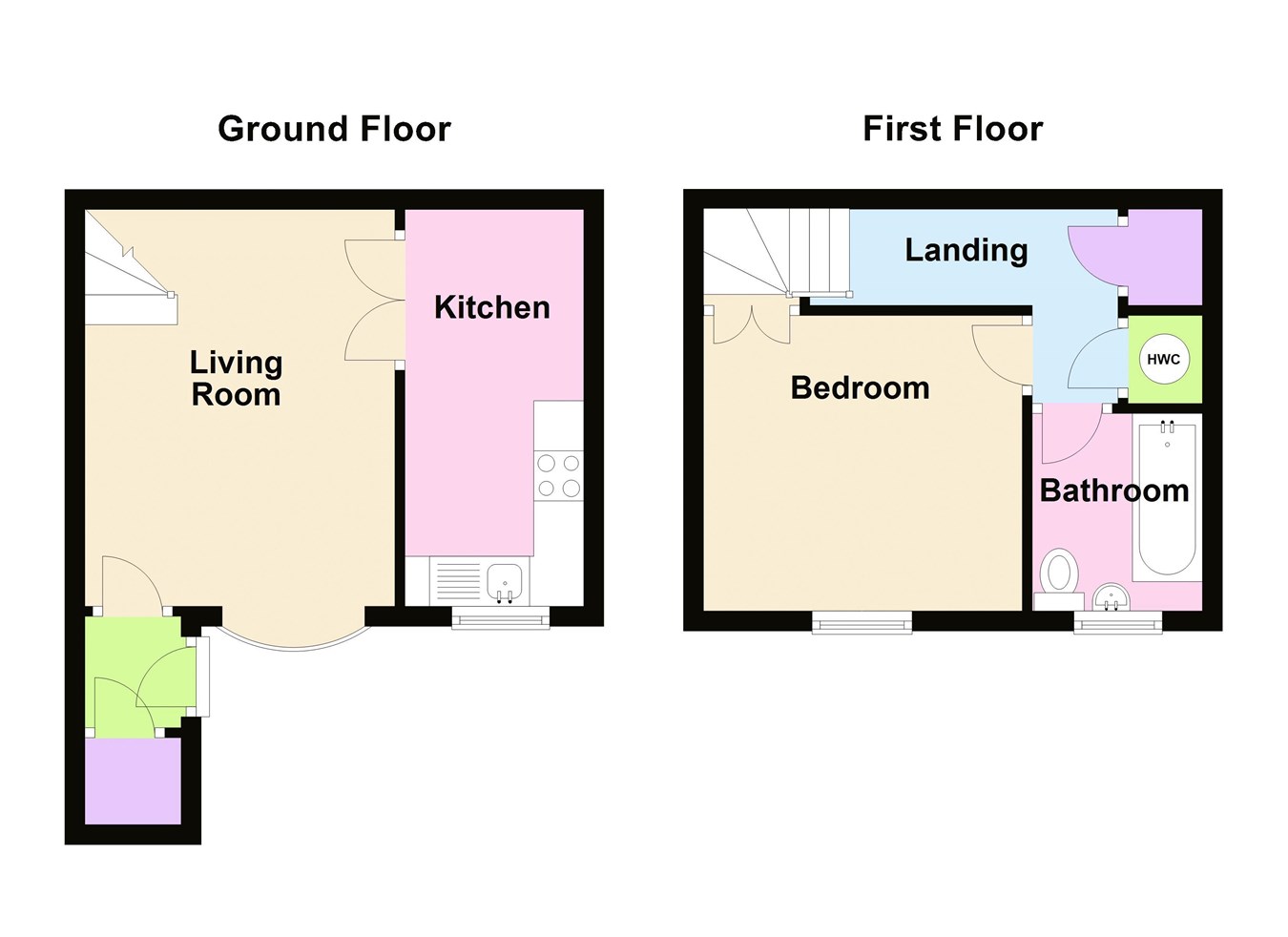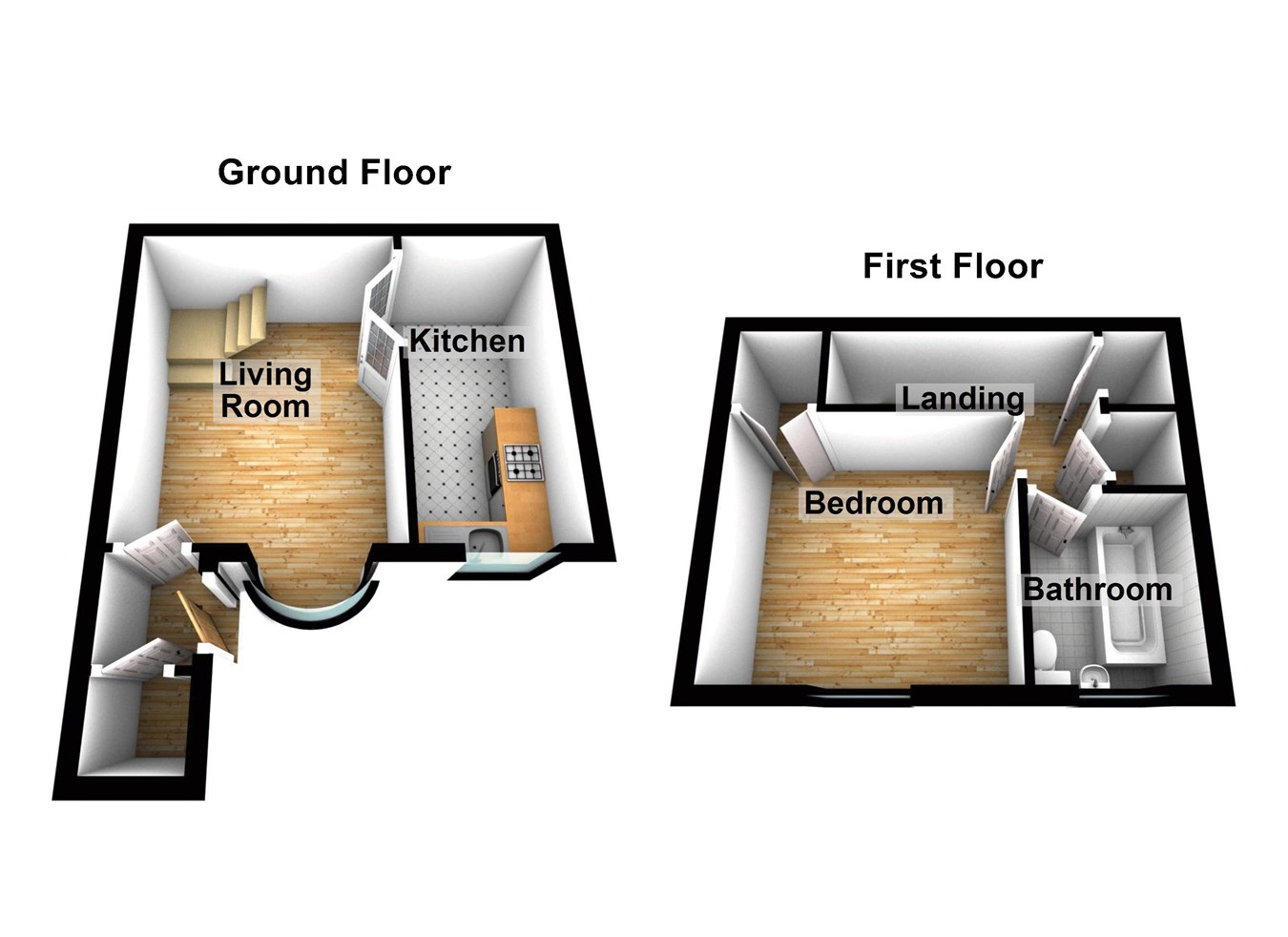- A MODERN MID TOWN HOUSE
- 1 RECEPTION ROOM
- FITTED KITCHEN & BATHROOM
- CLOSE PROXIMITY TO BRIGG TOWN CENTRE
1 Bedroom Terraced House for rent in Brigg
**AVAILABLE NOW**A COSY AND MODERN HOME QUIETLY POSITIONED WITHIN A POPULAR RESIDENTIAL AREA OF BRIGG**. The well presented accommodation would be ideal for a single person or a couple and comprises, entrance porch with a useful storage cupboard, living room and a fitted kitchen. The first floor provides a generous double bedroom, storage cupboards and a bathroom. Front courtyard style garden and a parking space for one vehicle. Finished with double glazing and electric heating. Viewing comes highly recommended.
EPC GRADE C - COUNCIL TAX BAND A
FRONT PORCH
With a front hardwood double glazed entrance door with patterned glazing, built in storage cupboard and internal panelled and glazed entrance door with patterned and leaded glazing leads to;
LIVING ROOM
3.09m x 3.96m (10' 2" x 12' 12") Enjoying front hardwood double glazed bow window, wall mounted electric storage heater, dado railing, TV point and a staircase allowing access to the first floor accommodation.
FITTED KITCHEN
1.78m x 3.97m (5' 10" x 13' 0") Is to be fitted with a new front uPVC double glazed window. The kitchen enjoys a range of gloss finished low level units, drawer units and wall units with patterned working top surface with tiled splash backs, incorporating a single stainless steel sink unit with drainer to the side, space and plumbing for appliances, tiled effect flooring, electric storage heater and fluorescent ceiling strip light.
FIRST FLOOR LANDING
Enjoys built in store cupboard/wardrobe, adjoining airing cupboard with cylinder tank and doors through to;
BEDROOM 1
2.93m x 3.15m (9' 7" x 10' 4") Enjoying a front hardwood double glazed and leaded window, dado railing, storage heater, over stairs storage cupboard and loft access.
BATHROOM
1.71m x 1.97m (5' 7" x 6' 6") Enjoying a front hardwood double glazed window with inset pattern glazing, enjoying a three piece suite in white comprising a low flush WC, pedestal wash hand basin with tiled splash back, panelled bath with overhead electric shower and tiled flooring.
GROUNDS
To the front the property enjoys a low maintenance pebbled front garden with flagged pathways leading to the entrance. The property also benefits from a block paved parking spaces.
Important information
Property Ref: 14608104_26701197
Similar Properties
High Street, Barton-Upon-Humber, DN18
2 Bedroom Terraced House | £525pcm
**AVAILABLE NOW**A COTTAGE IN THE SOUGHT AFTER LOCATION OF BARTON UPON HUMBER**The internal accommodation comprises of;...
Market Street, Gainsborough, DN21
1 Bedroom Flat | £500pcm
Paul Fox are delighted to bring to the rental market a well presented one bedroomed flat situated in the centre of Gains...
Florence Terrace, Gainsborough, DN21
2 Bedroom Terraced House | £575pcm
**AVAILABLE NOW**A NEWLY REFURBISHED HOME LOCATED IN THE MARKET TOWN OF GAINSBOROUGH** COMPLETE WITH NEW DOUBLE GLAZED W...
Digby Street, Scunthorpe, DN15
3 Bedroom Terraced House | £575pcm
Paul Fox are pleased to bring to the rental market, a mid terrace house in Scunthorpe's town centre. Ground floor compri...
Prospect Terrace, Gainsborough, DN21
3 Bedroom Terraced House | £575pcm
**AVAILABLE NOW**UNDERGONE NUMEROUS IMPROVEMENTS MAKING THIS A TRULY PLEASANT FAMILY HOME**AMPLE AMENITIES CLOSE BY**The...
How much is your home worth?
Use our short form to request a valuation of your property.
Request a Valuation

