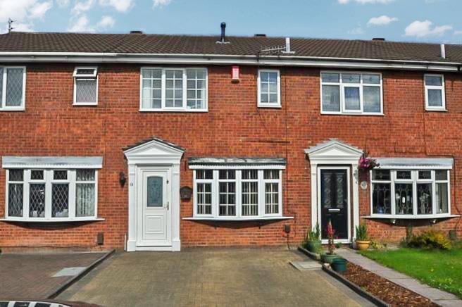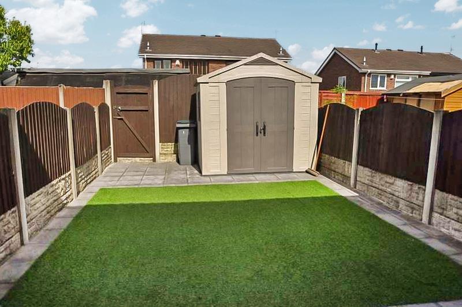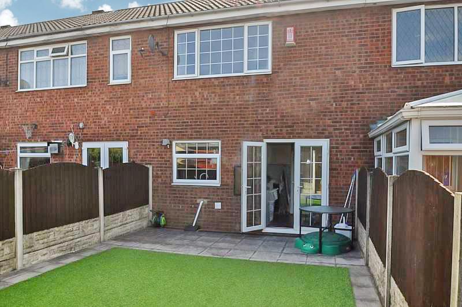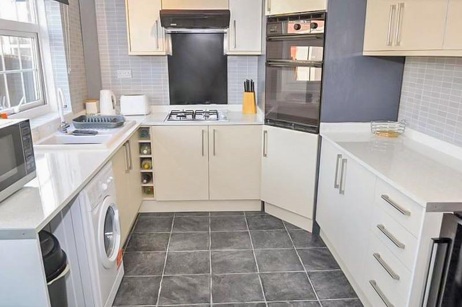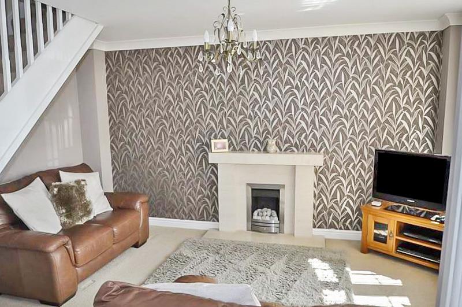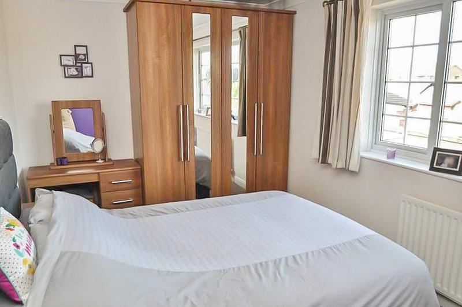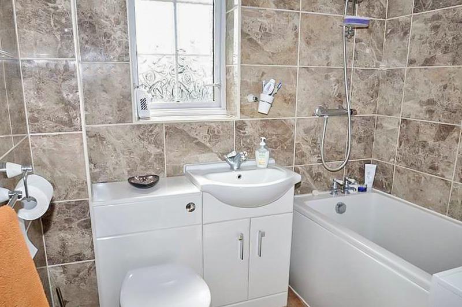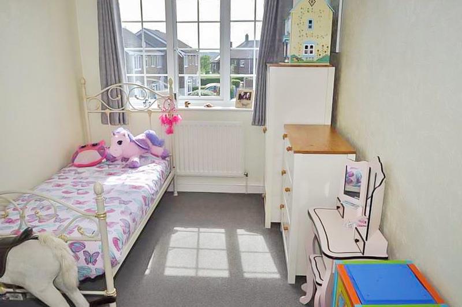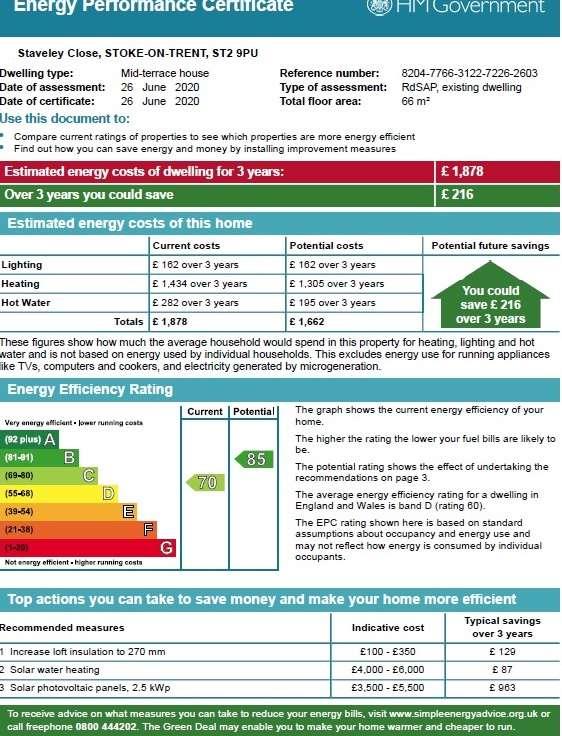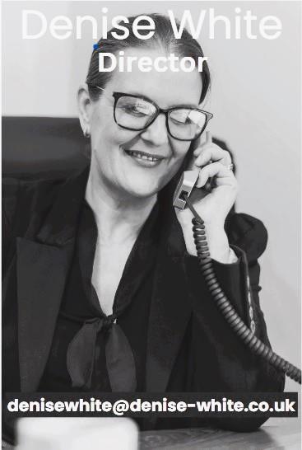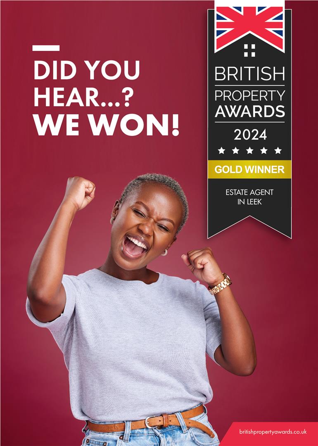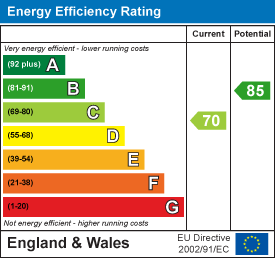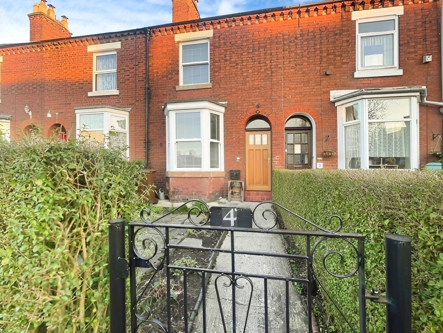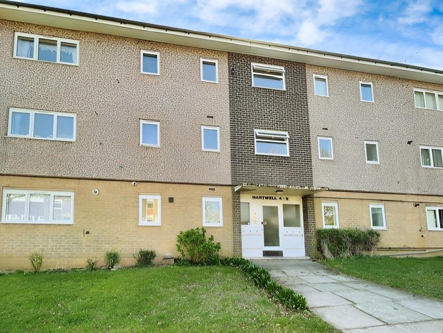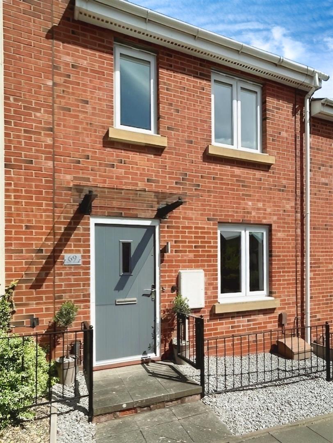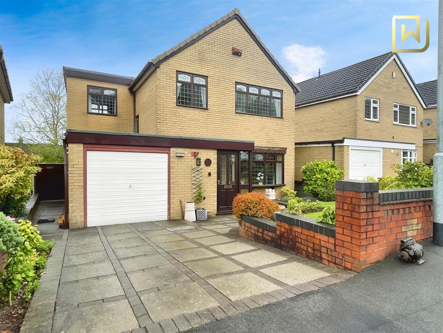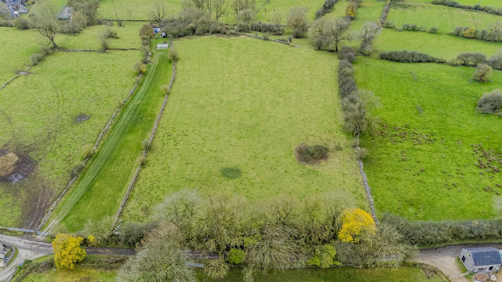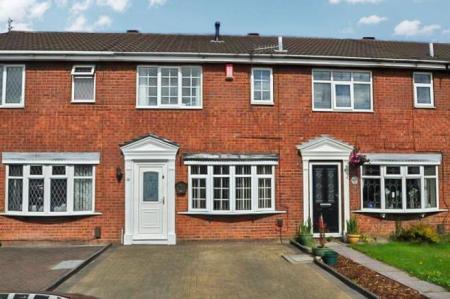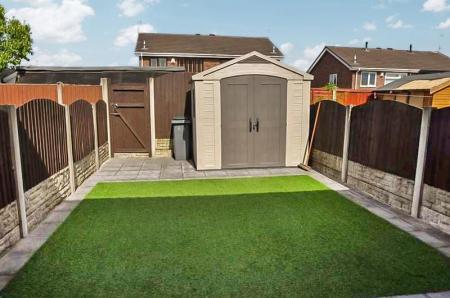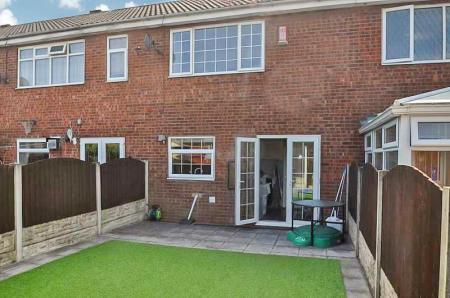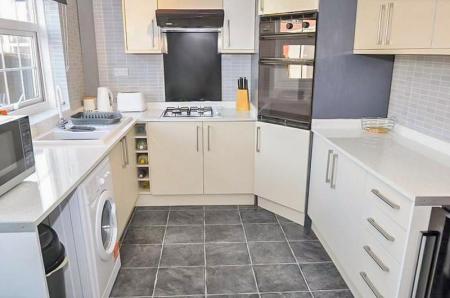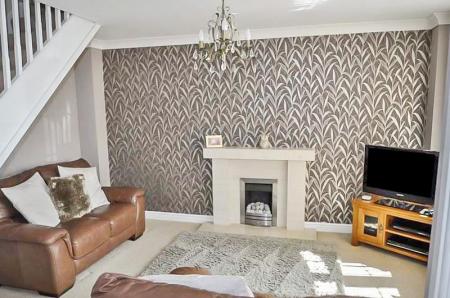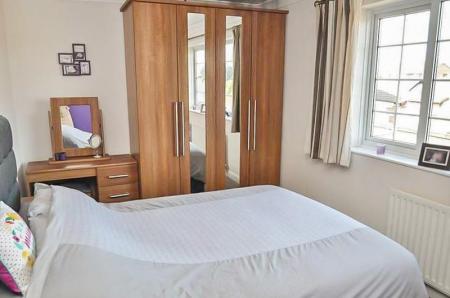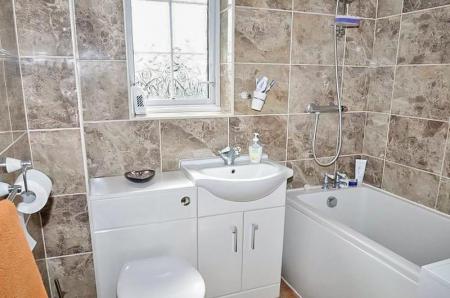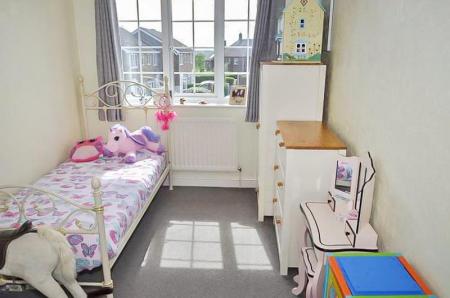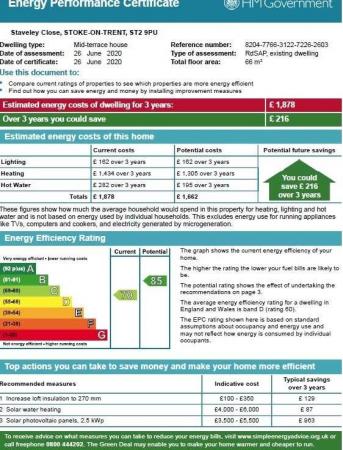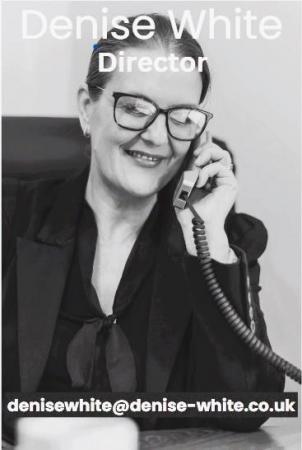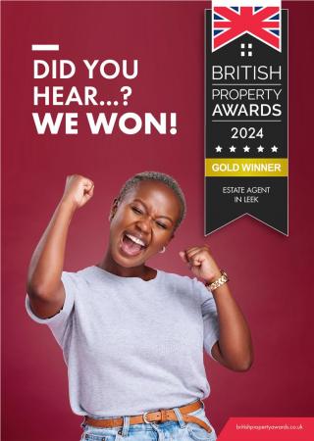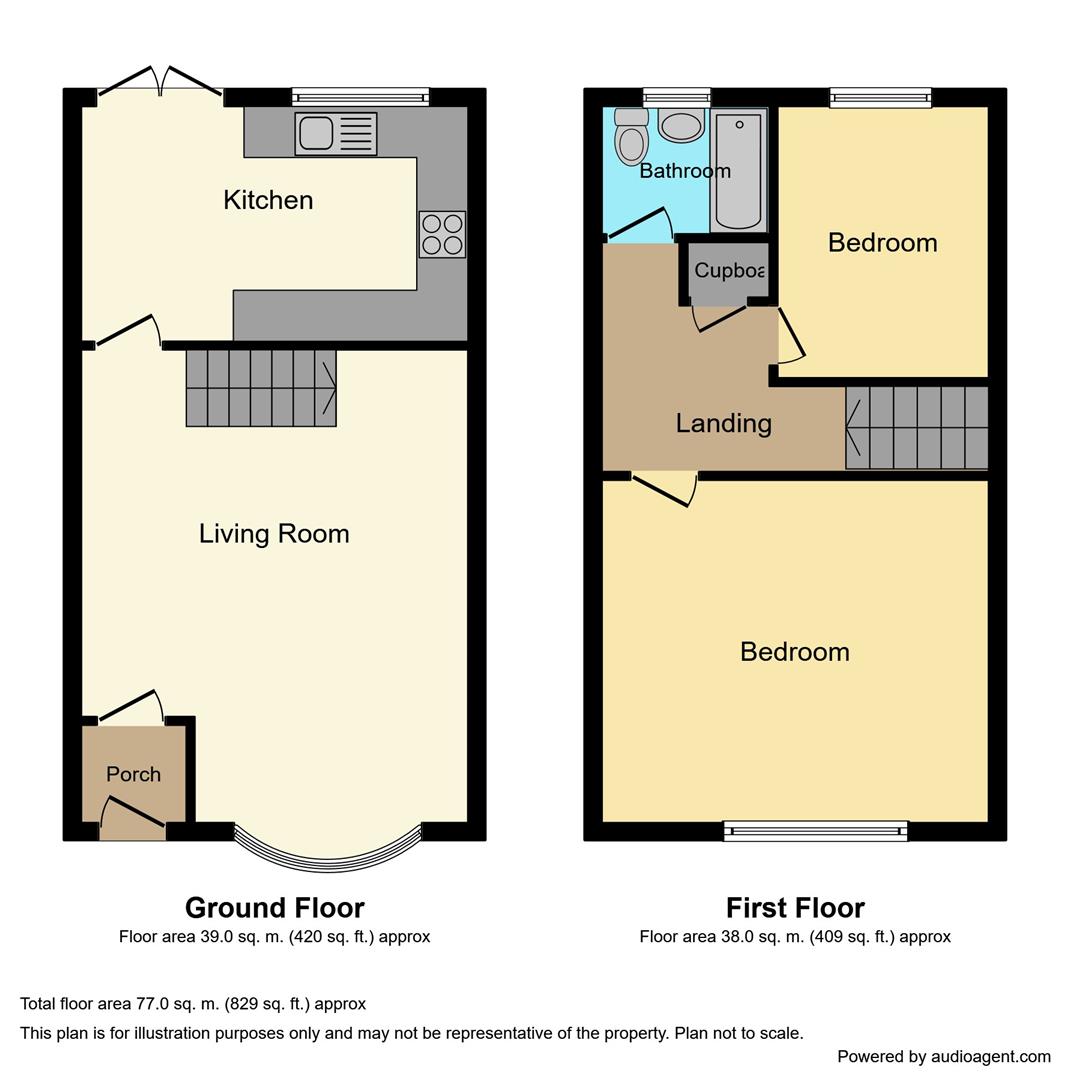- A modern two bedroom mid town house
- Off road parking
- Good size enclosed garden to the rear
- Single garage in separate garage block
- Modern Decor
- Fitted kitchen
- Good size lounge
- Modern fitted bathroom
- Gas central heating and double glazing
- Available now
2 Bedroom Townhouse for rent in Bucknall, Stoke-On-Trent
"A fantastic opportunity to rent a very well presented, two double bedroom, town house with a driveway, garden and a separate garage"
Denise White Estate Agent's Comments - Situated in a well established residential cul de sac, conveniently placed for all the local amenities, school and road networks. The accommodation comprises: entrance hall, lounge with feature fireplace and stairs leading to the first floor accommodation, access into the kitchen/diner which has a range of wall and base units incorporating a gas oven, hob and grill, ceramic sink, wine cooler, French doors leading out to the rear garden.
To the first floor there are two good size bedrooms and a modern bathroom with a three piece suite with a shower over bath.
To the front of the house is a good size driveway that provides ample off road parking. There is good size enclosed garden to the rear that has been designed to be low maintaince with artificial grass and patio seating areas. There is a single garage that is situated in a separate block of garages within a short walk away from the house, which is included in the rent.
Lounge - 4.50m x 4.34m (14'9 x 14'03) - Double glazed window to the front aspect, feature fireplace with pebble gas fire, radiator, stairs leading off to the first floor accommodation, fitted carpet, ceiling light, coving to the ceiling, access into the kitchen.
Kitchen - 4.47m x 2.64m (14'08 x 8'08 ) - Double glazed window to the rear aspect, French doors leading out to the to rear garden. A modern range of wall and base units with work surfaces over, incorporating gas hob, oven and grill, extractor hood, sink with mixer tap, plumbing for washing machine, vent for dryer, radiator, ceiling light.
First Floor Accommodation -
Landing - Fitted carpet, cupboard housing the wall mounted gas combination boiler and providing storage space, access to the bedrooms and bathroom, loft access.
Bedroom One - 4.50m x 2.67m (14'09 x 8'09) - Double glazed window to the rear aspect, radiator. ceiling light, fitted carpet, fitted bedroom furniture.
Bedroom Two - 4.37m max x 2.36m (14'04 max x 7'09) - Double glazed window to the front aspect, radiator, ceiling light, radiator, fitted carpet.
Family Bathroom - Double glazed window to the front aspect, low level W.C. pedestal wash basin, bath with shower over, down lighting, radiator.
Outside - To the front is a block paved driveway which provides ample off road parking. To the is an enclosed garden which has been designed to provide minimal maintaince with artificial turf and gravel borders, shed and access gate.
There is a single garage included in the rent which is located in block of garages a short distance from the property.
Agents Notes - Gas fired central heating system
Double glazed
Council Tax Band - B
Available NOW
LONG TERM LET POSSIBLE
SUBJECT TO REFERENCE CHECKS
Please contact - Denise White Estate Agents
Security Deposit - Is typically equal to five weeks' rent but may vary. This will be held by a registered deposit scheme (Deposit Protection Service DPS) and shall be returned at the end of the tenancy (subject to any deductions if applicable). Please note no interest is paid on the deposit. The deposit for this property equals �923.
Holding Deposit - 1 weeks rent holding deposit is required to reserve this property which is deducted off your rent when the tenancy starts. This equals �189.69
References - Employment and Landlord references are required along side a credit check.
Proof Of Id - In order to comply with anti-money laundering regulations we ask that prospective tenants provide proof of identity and residence. These need to be a passport or photographic UK driving licence and a recent (within three months) utility bill, bank statement or council tax bill.
About Your Agent - Denise is the director of Denise White Estate agents and has worked in the local area since 1999. Denise and the team can help and advice with any information on the local property market and the local area.
Denise White Estate Agents deal with all aspects of property including residential sales and lettings.
Please do get in touch with us if you need any help or advice.
We Won ! -
Property Ref: 489901_33714147
Similar Properties
Cromwell Terrace, Leek, Staffordshire, ST13 5JS
2 Bedroom Townhouse | £775pcm
CALL US 9AM - 9PM 7 DAYS A WEEK TO ARRANGE A VIEWING!"There's a lot of happy people here in this small town"Situated in...
Harrowby Drive, Newcastle Under Lyme
1 Bedroom Flat | £750pcm
CALL US TO ARRANGE A VIEWING 9AM UNTIL 9PM 7 DAYS A WEEK!"Seek home for rest, as home is best"To Let, we are delighted t...
2 Bedroom Terraced House | £895pcm
CALL US 9AM - 9PM 7 DAYS A WEEK TO ARRANGE A VIEWING!"Love begins at home, and it is not how much we do... but how much...
Sunnyfield Oval, Milton, Stoke-On-Trent
3 Bedroom Detached House | £1,150pcm
Land at Land off Rocester Lane, Waterhouses, Staffordshire
Land | Offers in region of £60,000
*Guide Price: �70,000**"The land is the only thing in the world worth working for, worth fighting for, worth...

Denise White (Leek)
St Edward Street, Leek, Staffordshire, ST13 5DL
How much is your home worth?
Use our short form to request a valuation of your property.
Request a Valuation
