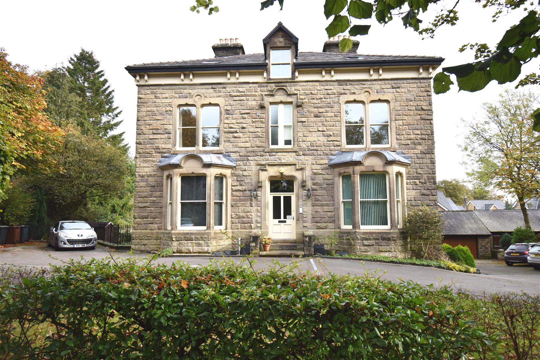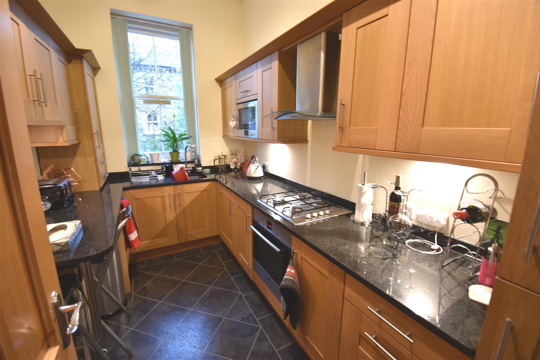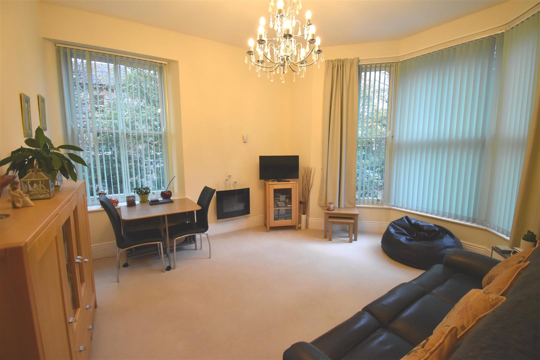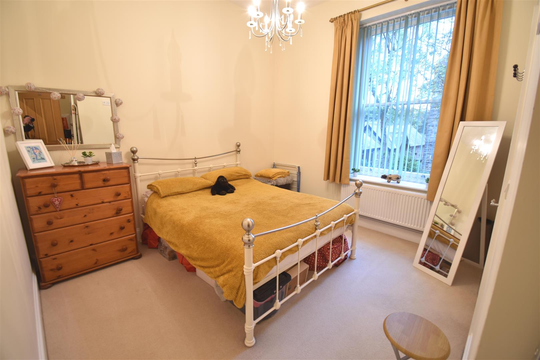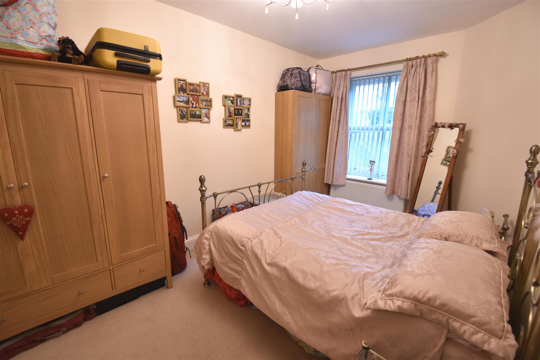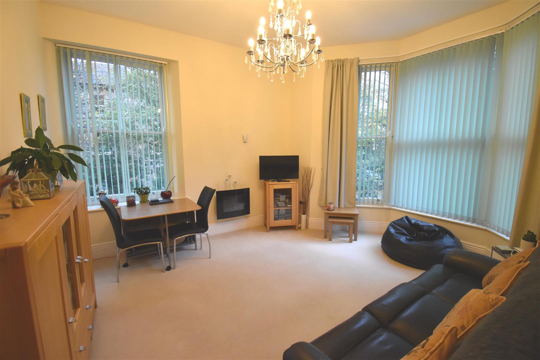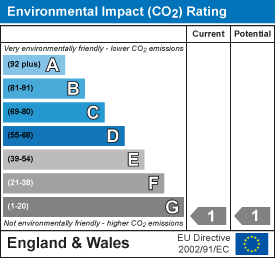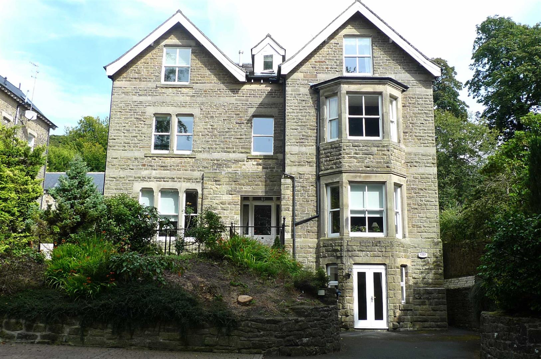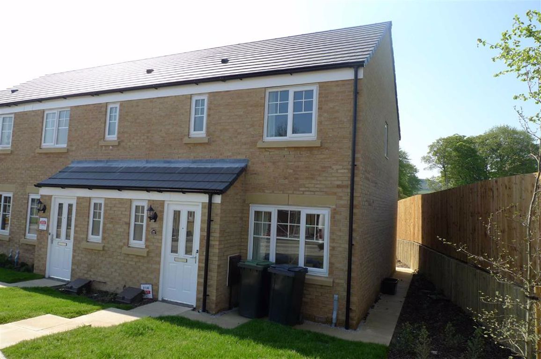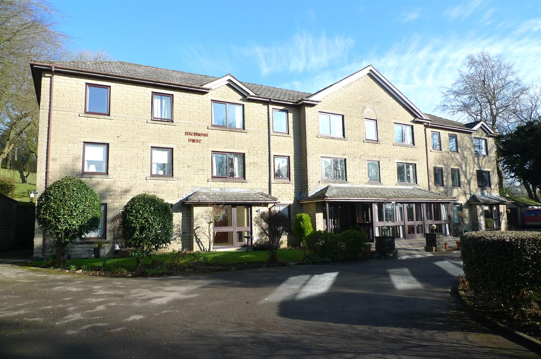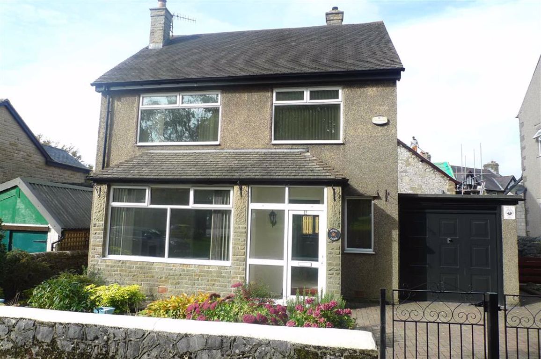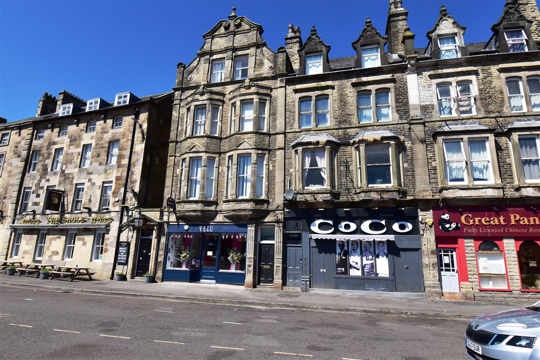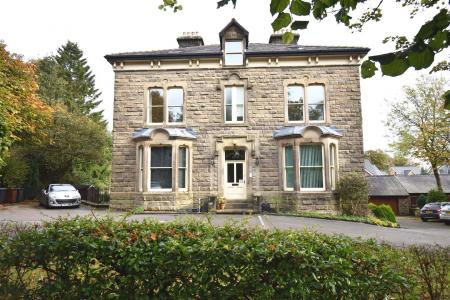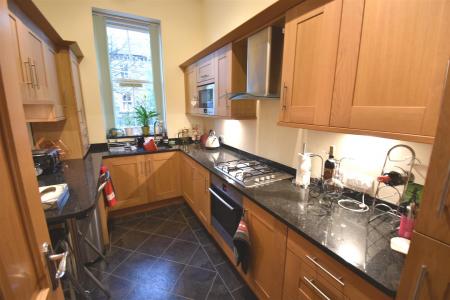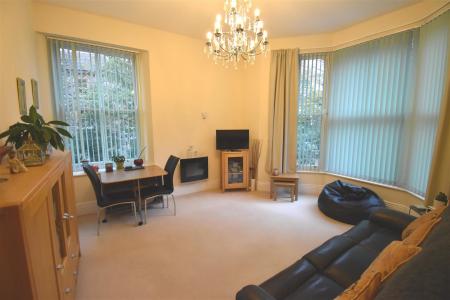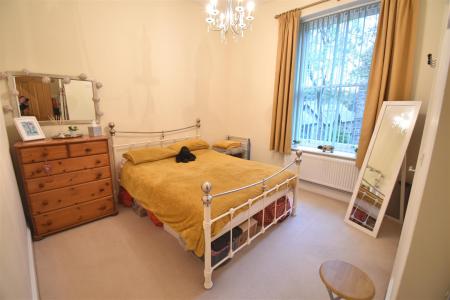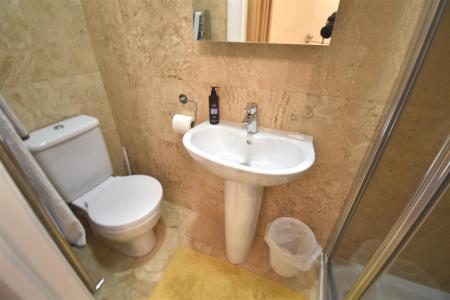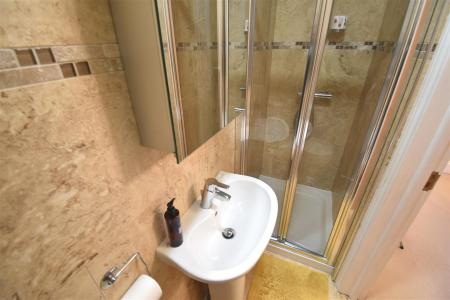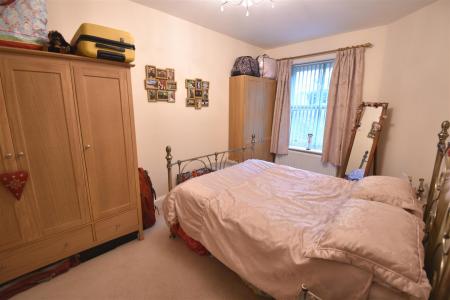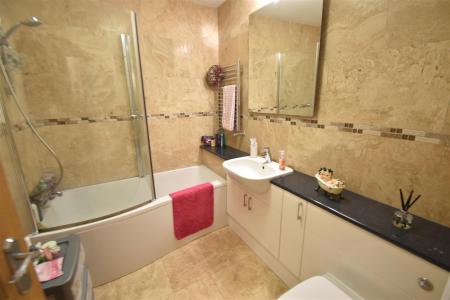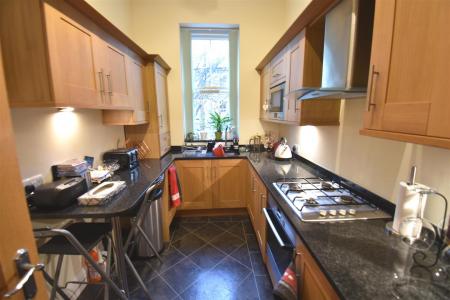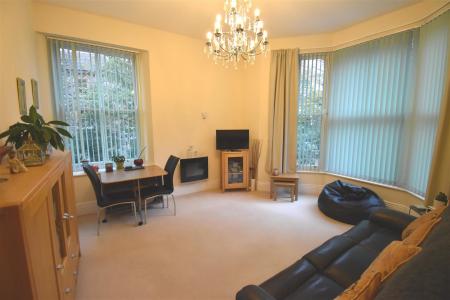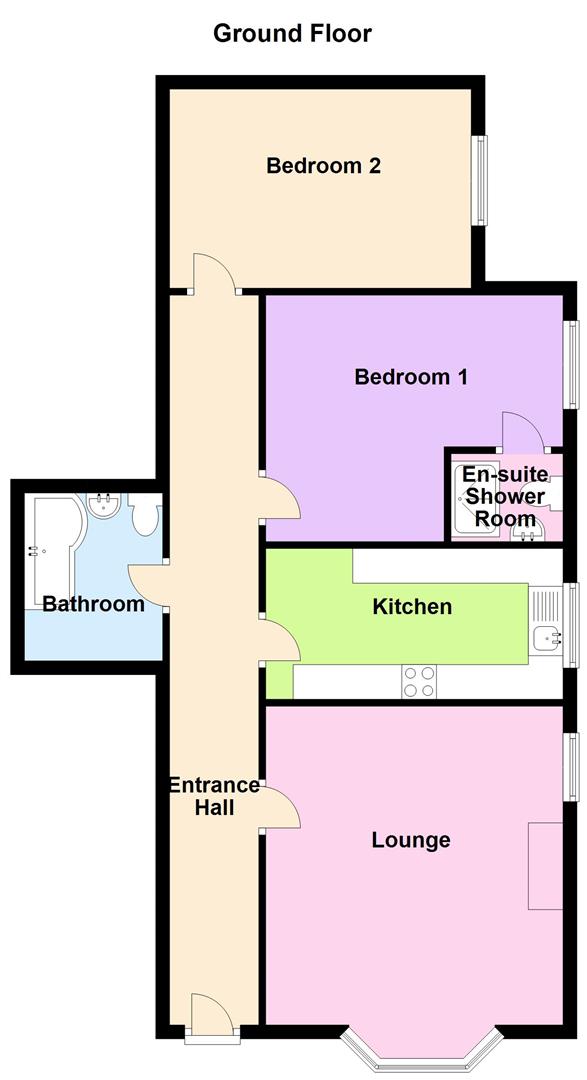2 Bedroom Flat for rent in Buxton
A superbly presented and immaculately appointed ground floor, two bedroom, two bathroom apartment. Fitted throughout to the highest of standards in a highly desirable residential location benefitting from sealed unit double glazing and gas fired central heating throughout. With integrated oven, dishwasher, fridge freezer, washer/dryer & microwave to the kitchen. Off road parking. EPC = B. RENT £850 PCM. DEPOSIT £980.
NO PETS. NO SMOKERS.
Directions: - From our Buxton office bear right and straight across the Spring Gardens roundabout onto Manchester Road. Continue around the right hand bend then take the first right hand turn onto Marlborough Road. Continue along this road and straight across the junction with Devonshire Road onto the continuation of Marlborough Road where no. 20 can be found on the right hand side clearly identified by our For Sale board.
Ground Floor -
Communal Entrance Hallway -
Entrance Hall - Double radiator and floor to ceiling built in storage cupboards.
Lounge - 4.70m into bay x 4.27m (15'5" into bay x 14'0") - With wall mounted electric coal effect living flame fire, TV aerial point, double radiator and sealed unit double glazed bay window to the front and sealed unit double glazed sash window to the side.
Kitchen - 4.27m x 2.16m (14'0" x 7'1") - Fitted with an excellent quality range of base and eye level units and granite working surfaces incorporating a stainless steel bowl sink unit. With integrated Bosch oven and four ring gas hob with Bosch stainless steel extractor over. Integrated fridge freezer, integrated washing machine, integrated dishwasher and integrated Bosch microwave. With breakfast bar, single radiator and sealed unit double glazed sash window to the side.
Bedroom One - 3.51m x 3.25m (11'6" x 10'8") - With sealed unit double glazed sash window to the side and double radiator.
En Suite Shower Room - Fully tiled throughout and fitted with a fully tiled and glazed shower cubicle and shower, low level WC and pedestal wash hand basin. With stainless steel heated towel rail and extractor fan.
Bedroom Two - 4.34m x 2.84m (14'3" x 9'4") - With double radiator and sealed unit double glazed sash window to the side.
Bathroom - 3/4 Travertine tiled and fitted with an excellent quality suite comprising of a paneled bath with shower over and shower screen, vanity wash basin and low level WC. with stainless steel heated towel rail and extractor fan. With under floor heating throughout.
Outside - There are communal gardens to the front of the building and allocated off road parking spaces for two vehicles.
Important information
Property Ref: 58819_32924560
Similar Properties
2 Bedroom Apartment | £850pcm
A superbly presented two bedroom apartment in a desirable residential area of Buxton. With lounge, kitchen, two bedrooms...
Beech View Drive, Buxton, Derbyshire
3 Bedroom End of Terrace House | £795pcm
A well presented three bedroom, two bathroom end terraced property with downstairs cloakroom, en-suite shower to the mas...
1 Bedroom Retirement Property | £785pcm
A superbly presented one bedroom, first floor retirement apartment situated in a popular residential area. With lounge,...
St Peters Road, Buxton, Derbyshire
3 Bedroom Detached House | £875pcm
A recently renovated, superbly presented, immaculate three bedroom detached family home. With combi gas fired central he...
1 Bedroom Flat | £50,000
A one bedroom third floor flat in a central location. With uPVC sealed unit double glazing and electric heating. Ideal f...
Punch Bowl Caravan Park, Manchester Road, Buxton
1 Bedroom Park Home | £80,000
We are delighted to offer for sale this superbly presented and immaculately appointed one bedroom Park Home on this popu...

Jon Mellor & Company Estate Agents (Buxton)
1 Grove Parade, Buxton, Derbyshire, SK17 6AJ
How much is your home worth?
Use our short form to request a valuation of your property.
Request a Valuation
