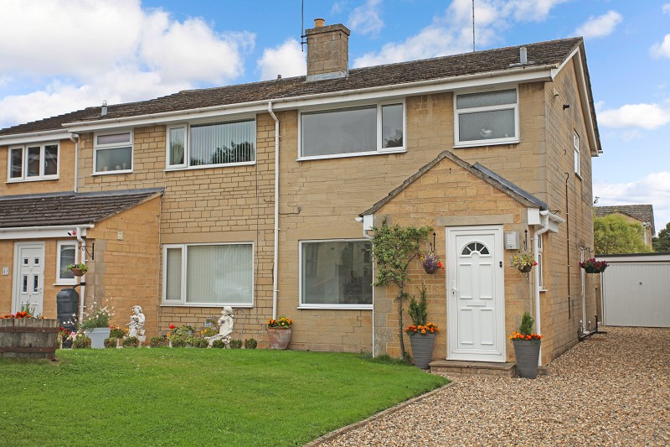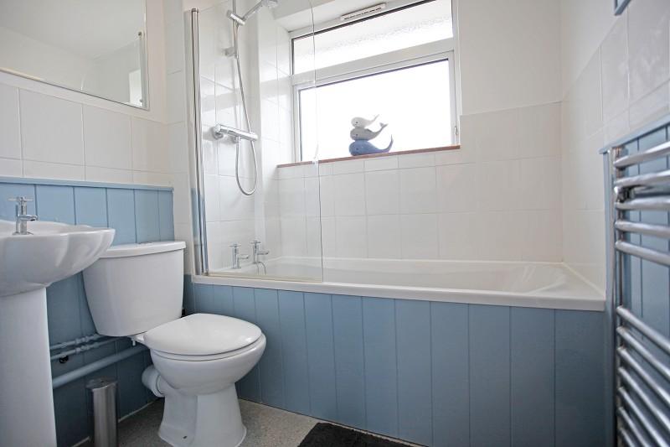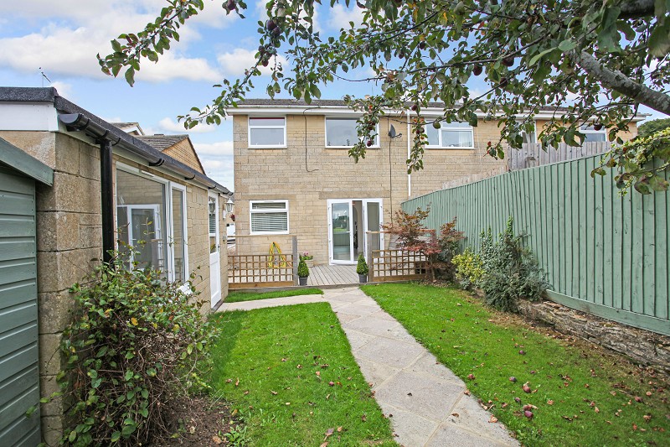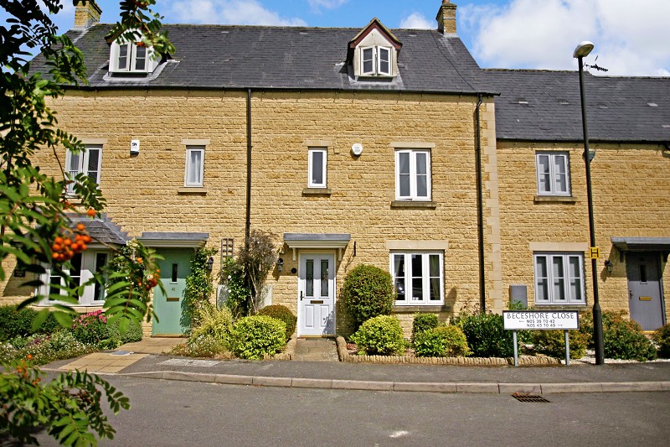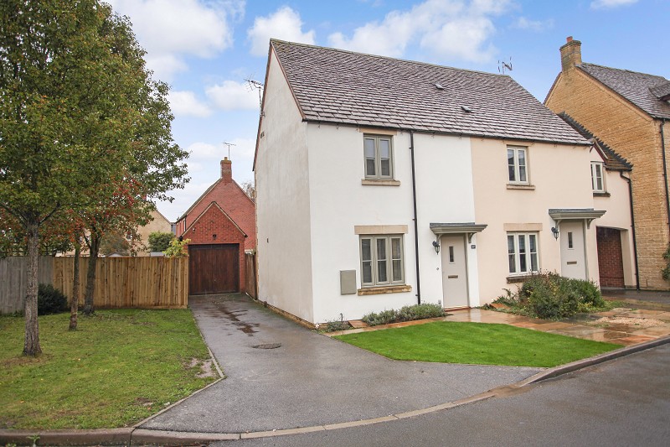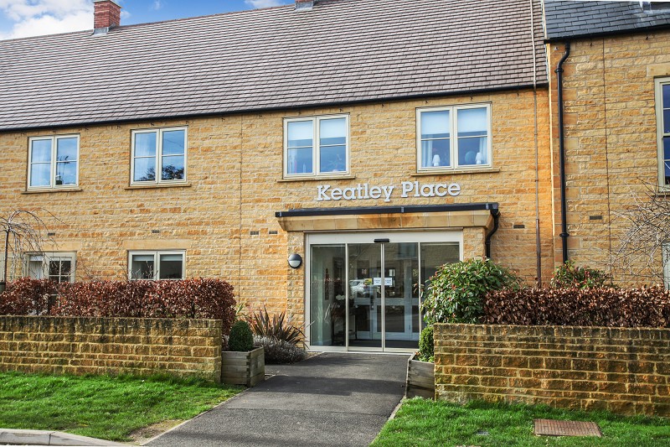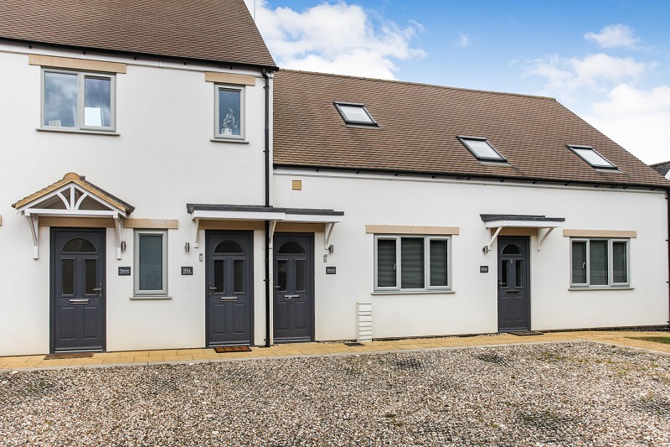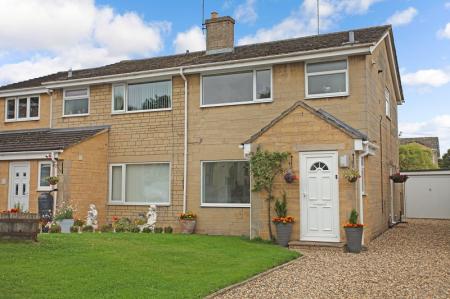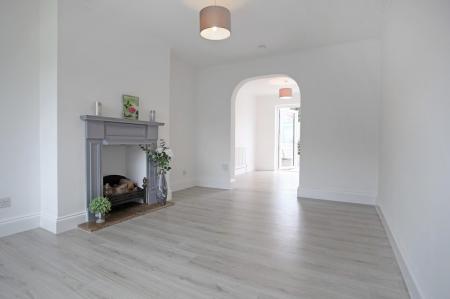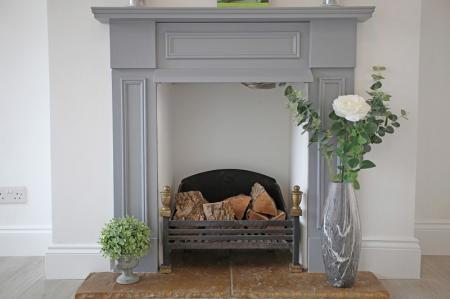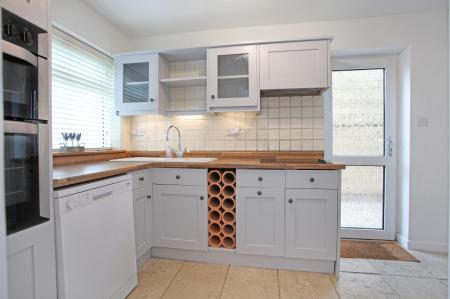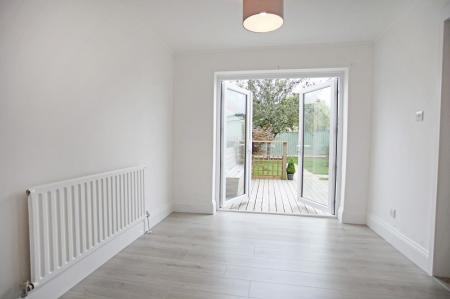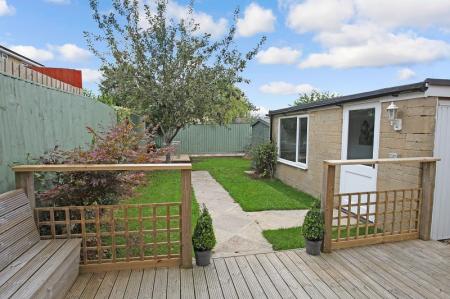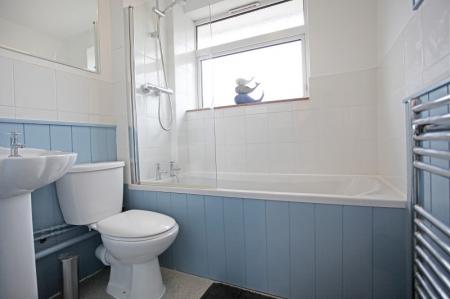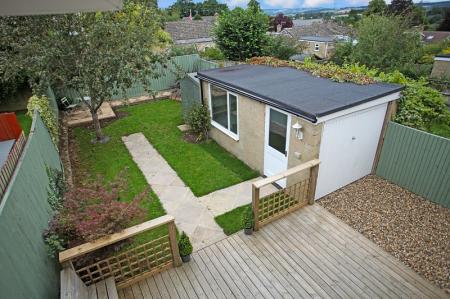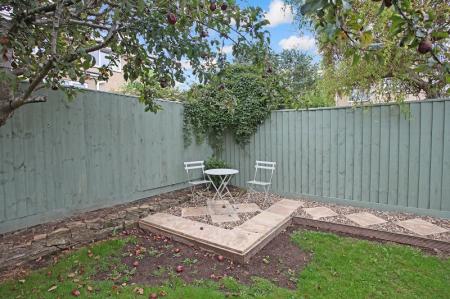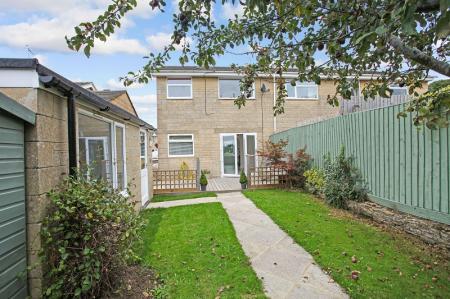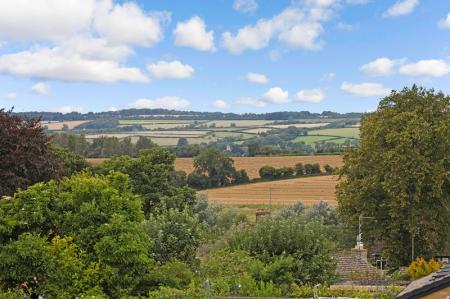- Three bedroom semi-detached family home
- Gas fired central heating and double glazing
- Parking for at least 3 vehicles
- Stylish fitted kitchen with appliances
- Ground floor WC and first floor bathroom
- Quiet cul-de-sac
- Edge of town
- Attractive rear garden
- Workshop/office with power and light installed
3 Bedroom Semi-Detached House for rent in Chipping Norton
Positioned in a quiet residential cul-de-sac away from mainstream traffic on the edge of this popular market town, and enjoying partial views over surrounding countryside; this semi-detached, two storey, three bedroom family house has been refurbished in recent years and early viewing is advised.
The property benefits from a spacious living room and double french doors lead onto the sunny south facing garden with an inviting decking area perfect for al fresco dining.
Internally the property is warmed with gas fired central heating from a recently renewed combination boiler and UPVC double glazed windows and doors. There is a smart modern bathroom with a shower over bath and a stylish fitted kitchen with a range of appliances.
Externally, there is off street parking for at least 3 vehicles and the garage has been converted into a workroom or office.
There is a bus that runs past this property every hour which goes to the town centre and supermarkets – Monday to Saturday.
Chipping Norton is a sought after market town and is renowned for it's historic Victorian landmark, Bliss Tweed Mill. The town has a range of amenities such as small independent shops, pubs and restaurants, supermarkets, a leisure centre the all important Health Centre. The town holds the well known Farmers Market every Wednesday and is host to Chipping Norton Theatre which is famous for it's annual pantomime. There are three schools - St Mary's Church Of England Primary School, Holy Trinity Catholic Primary School and Chipping Norton Secondary School of which has academy status. Daylesford Organic Farm Shop in Kingham is just 6 miles and Soho Farmhouse in Great Tew only 8 miles, not forgetting Jeremy Clarkson's 'Diddly Squat' Farm Shop only 2.5 miles away. There are regular buses to Oxford and Banbury and train stations at Charlbury and Kingham with links to Oxford and London.
Entrance Hall (16' 08" x 5' 09" or 5.08m x 1.75m)
With terracotta tiled floor, single radiator and built in under stairs cloaks cupboard.
W.C.
With two piece suite in white, wash hand basin set onto cabinet, low flush WC and built in extractor.
Front Living Room (14' 08" x 10' 00" or 4.47m x 3.05m)
With painted moulded ornamental fireplace with stone hearth, timber laminate flooring and archway to dining room.
Dining Room (8' 10" x 9' 11" or 2.69m x 3.02m)
With timber laminate floor, single radiator and double french doors leading to south facing garden.
Kitchen (11' 00" x 7' 08" or 3.35m x 2.34m)
Fitted on two sides with parquet style laminate worktops, 1 1/2 enamelled sink unit with single drainer and chrome mixer tap and tiled surround to work surfaces. Split level Neff ceramic hob, split level Belling double oven and grill, 12 bottle teracotta wine rack, five base units, three wall mounted cupboards, built in cooker hood over hob, Beko slot in dishwasher, freestanding Blomberg fridge/freezer, built in double pantry cupboard and double built in utility cupboard with freestanding Hotpoint washing machine and gas and electric meters. Courtesy door giving side access from the driveway.
First Floor Landing
With gable window, access to loft space and built in airing cupboard with recently installed combination boiler.
Bathroom
With three piece suite in white, scalloped pedestal wash hand basin, low flush WC and thermostatic shower over bath with glazed screen. Large dressing mirror, heated towel rail, timber panelling to dado height and part tiled walls.
Front Bedroom 1 (13' 06" x 10' 03" or 4.11m x 3.12m)
With single radiator and outlook over front garden.
Bedroom 2 (11' 04" x 9' 00" or 3.45m x 2.74m)
With south facing window over garden and distant countryside views to the west, single radiator.
Bedroom 3 (7' 01" x 7' 11" or 2.16m x 2.41m)
With south facing window over garden and distant countryside views to the west, single radiator, TV aerial point.
Front Garden
Approximately 30 ft deep x 15 ft wide. With landscaped open plan lawned area and graveled driveway with parking for at least three cars. Views can be enjoyed to the west over open countryside.
Rear Garden (48' 0" x 24' 0" or 14.63m x 7.32m)
With timber decking area and matching seat with views to the West over countryside, outside water tap, flagged pathway and lawned area, elevated patio and ornamental stoned area with interwoven fencing surround. Large apple tree and various shrubs.
Workshop/Office (16' 03" x 8' 07" or 4.95m x 2.62m)
With power and light installed, built in two tiered shelf unit, cold water feed and freestanding freezer.
Timber Cabin (7' 09" x 5' 09" or 2.36m x 1.75m)
Terms & Conditions
Available from 5th October
Unfurnished
Rent £1500 pcm payable monthly in advance by Standing Order.
Holding Deposit - £345.00 This property will be held for the tenant following this payment whilst references are being applied for and will be returned if references fail, however, this will be withheld if the prospective tenant withdraws from the tenancy, gives false or misleading information, fails a rent check or fails to sign the tenancy agreement within 14 days of agreed deadlines.
Security Deposit £1730. (refundable at the end of the tenancy subject to a final inspection).
Directions
From our Moreton-in-Marsh office, at the mini roundabout turn left onto Oxford Street towards A44. Continue on the A44 through the villages of Kitebrook and Little Compton, past the Greedy Goose Pub on your left-hand side and after continuing through a series of bends proceed up the hill into Chipping Norton, past Bliss Tweed Mill on your right hand side and descend into the town continuing straight through the 20 MPH zone and then bear left through the town centre. At the double mini roundabouts, turn left onto Over Norton Road and take the second right into Park Road. 43 Park road is positioned at the top of the road on the right hand side.
Important information
Property Ref: 57267_PRA12324
Similar Properties
Beceshore Close, Moreton-in-Marsh, Gloucestershire. GL56 9NB
3 Bedroom Terraced House | £1,500pcm
Three double bedrooms Two en suite bathrooms Enclosed courtyard rear garden Parking and separate garage Excellent condit...
Railway Crescent, SHIPSTON-ON-STOUR, Warwickshire, CV36
3 Bedroom Terraced House | £1,100pcm
Positioned in a select mews environment overlooking The Green and offering deceptively spacious accommodation on three f...
Beceshore Close, Moreton-in-Marsh, Gloucestershire. GL56 9NB
2 Bedroom Semi-Detached House | £1,100pcm
Semi-detached, two double bedroom townhouse, master bedroom with ensuite, large garden with off street parking and singl...
The Grange, Moreton-in-Marsh, Gloucestershire. GL56 0AU
2 Bedroom End of Terrace House | Guide Price £165,000
Positioned in the farthest corner of this well thought of retirement development appealing exclusively to those over the...
Keatley Place, Hospital Road, Moreton-in-Marsh. GL56 0DQ
1 Bedroom Flat | Guide Price £175,000
Positioned in an exclusive gated development, this stylish retirement development appealing exclusively to those over 60...
Chadwick Court, Stow Road, Moreton-in-Marsh. GL56 0FS
1 Bedroom Flat | Guide Price £185,000
Located on a level position within easy walking distance of the centre of one of the most popular tree lined High Street...
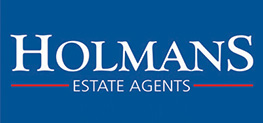
Holmans Estate Agents (Moreton-In-Marsh)
Moreton-In-Marsh, Gloucestershire, GL56 0AX
How much is your home worth?
Use our short form to request a valuation of your property.
Request a Valuation
