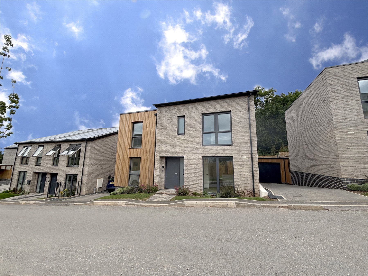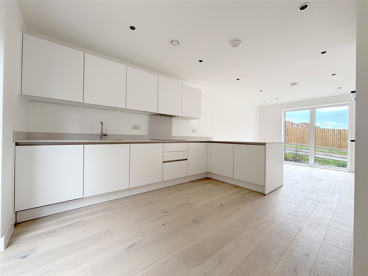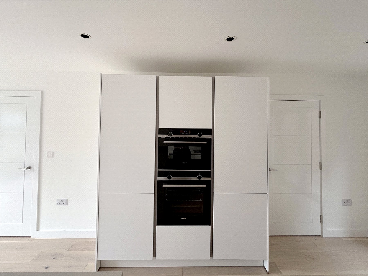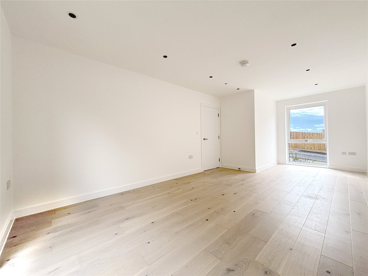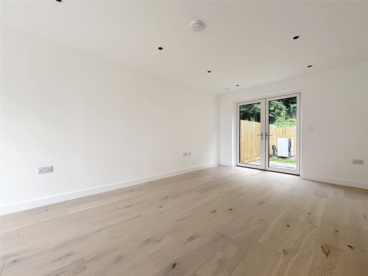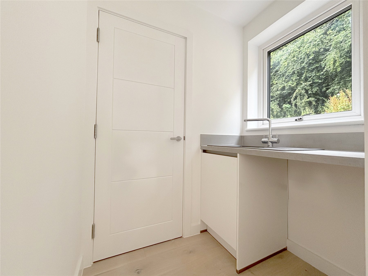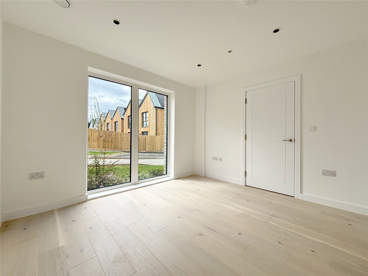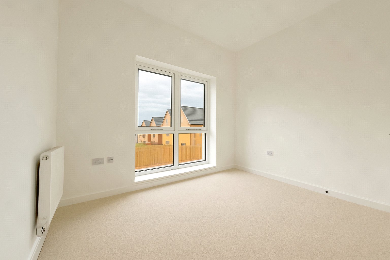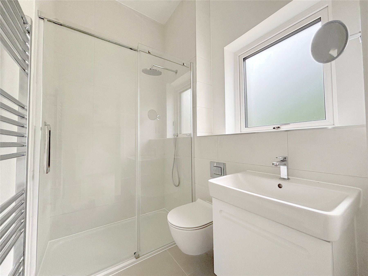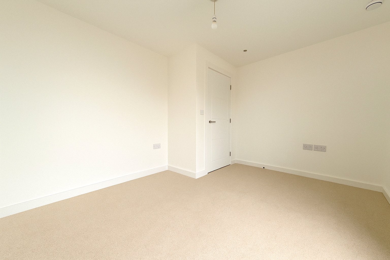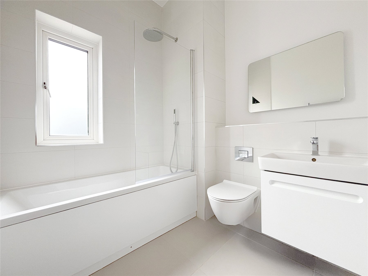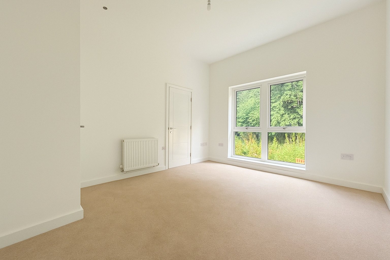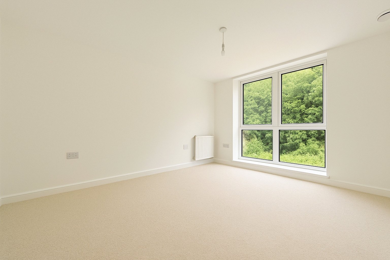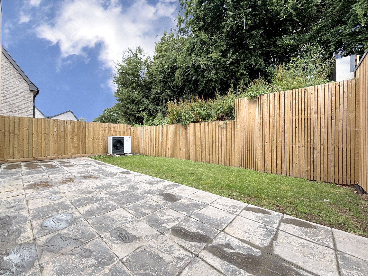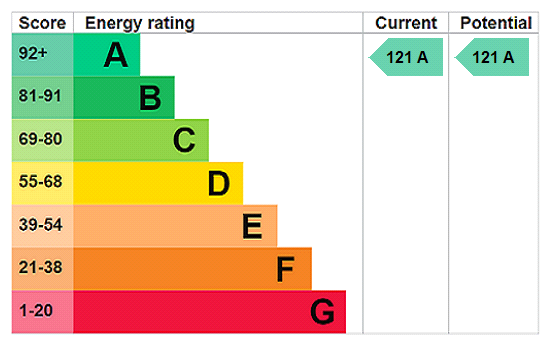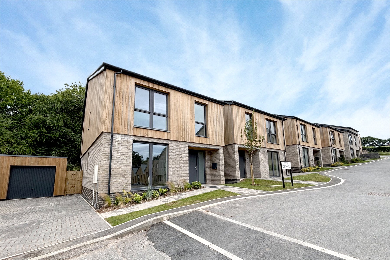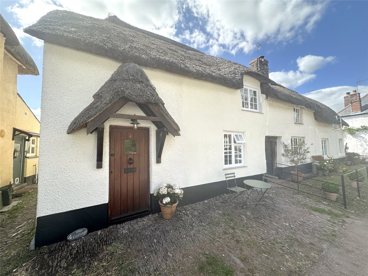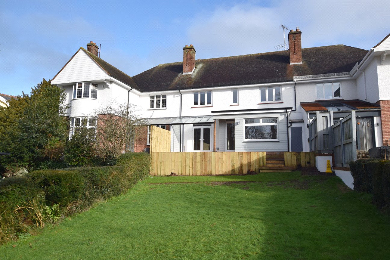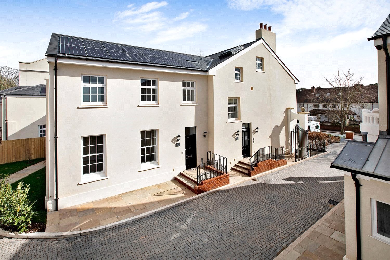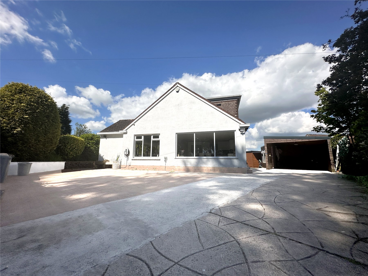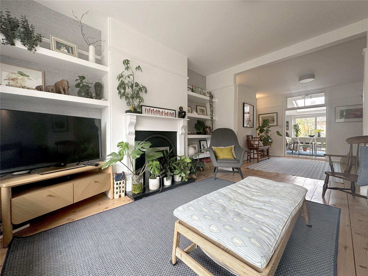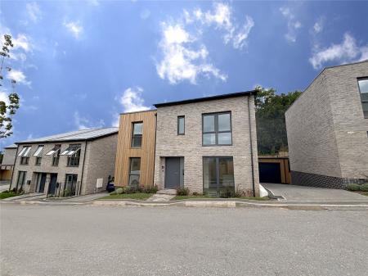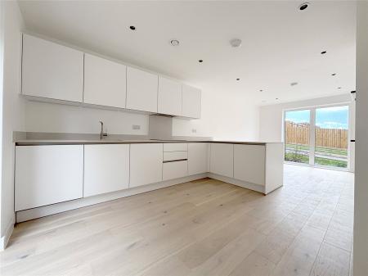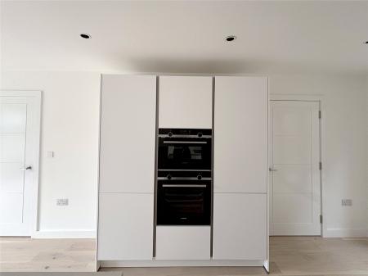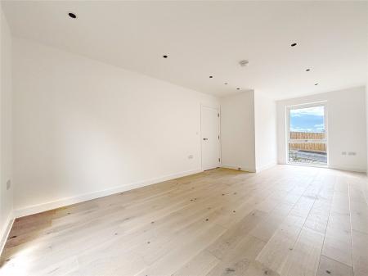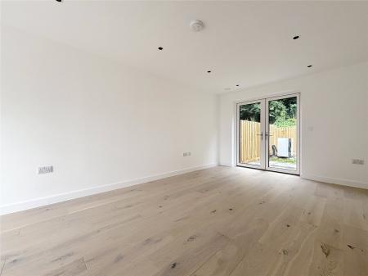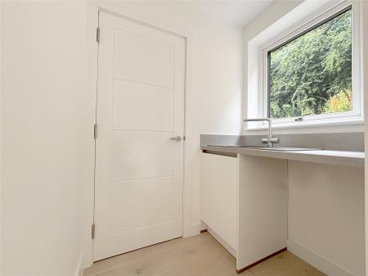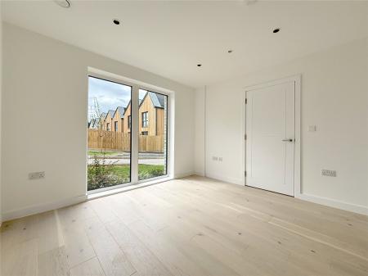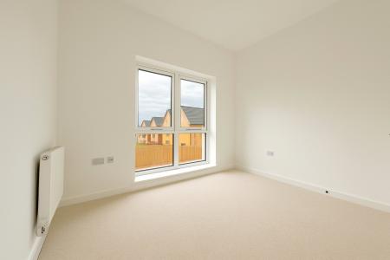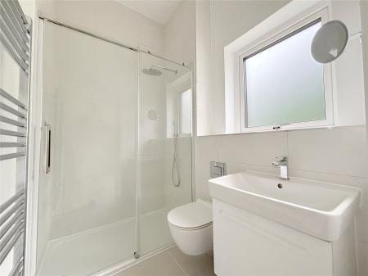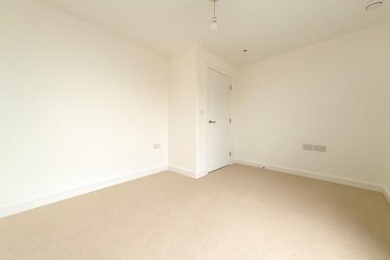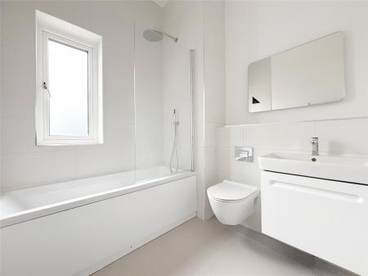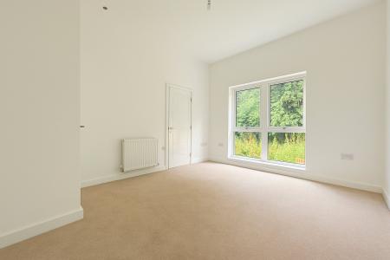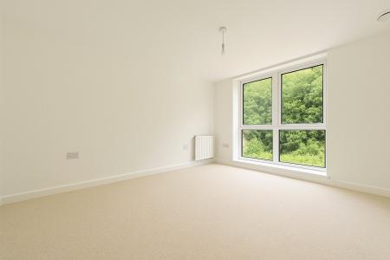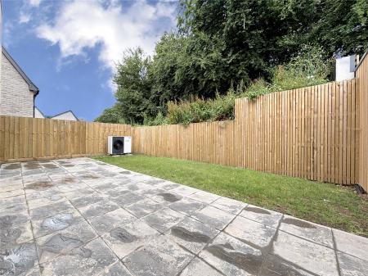4 Bedroom Detached House for rent in Devon
Directions
From Exeter city centre proceed along Old Tiverton Road and at the roundabout take the third exit onto Prince Charles Road. At the Morrisons roundabout take the first exit onto Calthorpe Road which merges into Beacon Lane. Continue along this road until it merges again into Harrington Lane, then turn left into Pulling Road and the development will be straight ahead.
Description
A beautifully presented, modern family home. Located in Pinhoe and comprising large open plan kitchen/diner, separate living room, utility room and downstairs W/C. Four bedrooms with family bathroom and ensuite to main. Two parking space, single garage and enclosed rear garden.
. **ONE MONTHS FREE RENT FOR A JULY MOVE IN**
ACCOMMODATION COMPRISES Front door leading into-
ENTRANCE HALLWAY Large spacious hallway with door leading to
DINING AREA Bright and spacious dining area with engineered oak flooring. Underfloor heating throughout. Full-length triple-glazed windows to the front. TV and telephone socket.
KITCHEN AREA 23'4" x 11'6" (7.1m x 3.5m). With a range for floor and wall mounted, matte white, soft close cupboards and drawers. Grey inset sink with drainer and stainless-steel mixer tap. Integrated Siemens appliances, Dishwasher, fridge/freezer, oven, microwave and induction hob. Large triple-glazed double doors out onto the patio. Door leading into:
UTILITY ROOM Floor mounted, matte white, soft close cupboard with space and plumbing for washing machine. Inset sink with stainless steel mixer tap. Cupboard housing the water tank and heat pump.
LIVING ROOM 22'4" x 10'10" (6.8m x 3.3m). Large, spacious full length living room with large triple glazed windows to the front and double doors to the rear out on to the patio. TV and telephone socket.
CLOAKROOM Low level wall hung toilet with push flush. White basin with mixer taps. Radiator.
From the entrance hallway stairs leading up to landing Radiator. Sockets
BEDROOM ONE 13'9" x 11'6" (4.2m x 3.5m). Double room, with two side by side full-length triple-glazed windows to the rear overlooking the garden. Plush beige carpet. Radiator. Sockets. TV and Telephone point. Door leading into:
ENSUITE Double step in cubicle shower with large shower head and separate handheld shower. Low level wall hung toilet with push flush. White basin with mixer taps and drawer underneath. Touch screen light up, heated mirror. Heated towel rail.
BEDROOM TWO 13'9" x 10'10" (4.2m x 3.3m). Another good sized double room with double, full-length triple-glazed window to the rear. Plush beige carpet. Radiator. Sockets. TV and Telephone point.
BATHROOM Modern style bath with tiled surround and shower over, large shower head with separate handheld shower. Low level wall hung toilet with push flush. White basin with mixer taps and drawer underneath. Touch screen light up, heated mirror. Heated towel rail.
BEDROOM THREE 11'6" 9'6" (3.5m 2.9m). Another double room with a double full-length triple-glazed window to the front. Plush beige carpet. Radiator. Sockets. TV and Telephone point.
BEDROOM FOUR 10'10" x 8'2" (3.3m x 2.5m). Single room with triple-glazed window to the front. Plush beige carpet. Radiator. Sockets. TV and Telephone point.
OUTSIDE To the front of the property there is a driveway with parking for two cars. To the rear of the property there is a lawned garden with patio area. Separate gate leading to the side of the property. Outside sockets and tap
SERVICES Information provided by the landlord- BROADBAND-Potential to connect to BT and Sky in the area. PARKING- Driveway Parking, Single Garage SERVICES- electric mains and Water mains. Solar panels and air source heat pumps. COUNCIL TAX- TBC *Zero Bills - The energy bills (electric, heating and hot water) are included in the rent. The tenant will be responsible for council tax and water. CHARGING AN ELECTRIC CAR WILL NOT BE INLCUDED IN THE FREE ENERGY BILLS.
TENANCY INFORMATION The property will be available for rent from July 2025, with an initial 12-month tenancy agreement at £2,500 per calendar month (excluding bills). To secure your application for this desirable property, a holding deposit of £576 is required. Once you pass the referencing process and sign the tenancy agreement, we shall apply the holding deposit toward your first month's rent. Prior to moving in, a deposit of £2,884 and the first month's rent must be paid. All tenants and guarantors are subject to satisfactory referencing and credit checks before the tenancy can commence. Please remember that descriptions and measurements are intended for guidance only they do not constitute part of any contract.
50.742036 -3.477441
Property Ref: sou_OCL250062_L
Similar Properties
4 Bedroom Detached House | £2,500pcm
**ONE MONTHS FREE RENT FOR A JULY MOVE IN**A beautifully presented, modern family home. With ZERO energy bill*. Located...
4 Bedroom Semi-Detached House | £2,300pcm
A recently renovated, charming cottage set in the heart of Brampford Speke. Comprising: BRAND NEW kitchen/diner, dining...
3 Bedroom Terraced House | £2,300pcm
A stunning, recently renovated, three bedroom house situated close to the city centre and Exeter University. Property co...
2 Bedroom Apartment | £2,600pcm
UNDER OFFERFully furnished beautifully presented two double bedroom apartment in the heart of St Leonards. This property...
4 Bedroom Detached House | £2,600pcm
A modern presented family home set in the popular area of Pennsylvania. Within close distance to the University and City...
4 Bedroom Detached House | £2,700pcm
UNDER OFFERA beautifully presented four bedroom family house in the heart of St Leonards. Set over three floors this pro...

Wilkinson Grant & Co (Exeter)
Castle Street, Southernhay West, Exeter, Devon, EX4 3PT
How much is your home worth?
Use our short form to request a valuation of your property.
Request a Valuation
