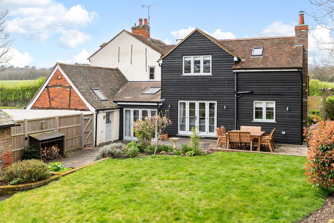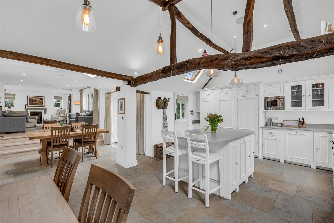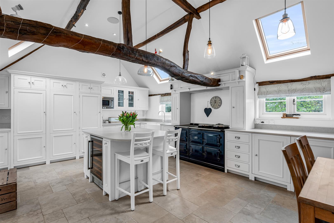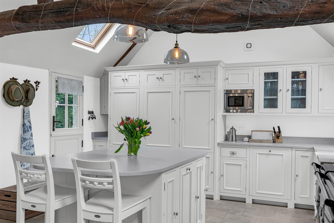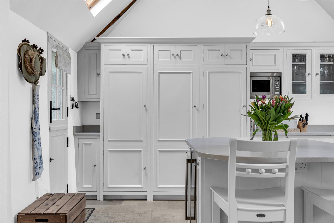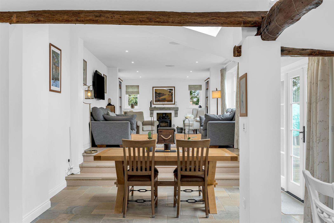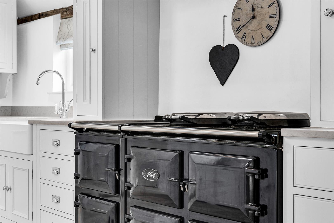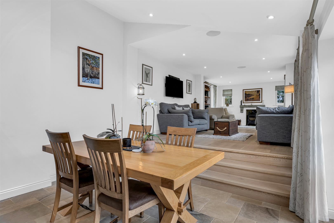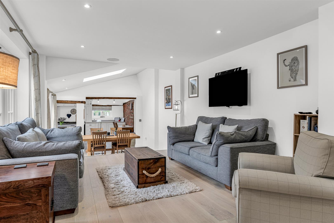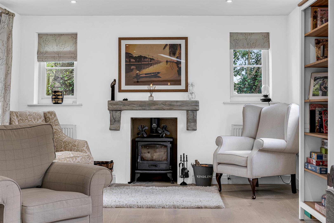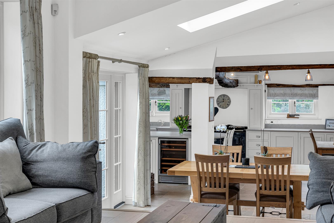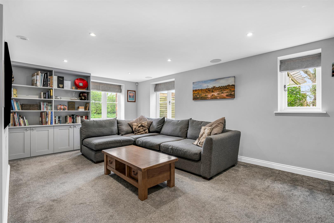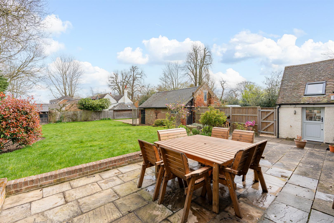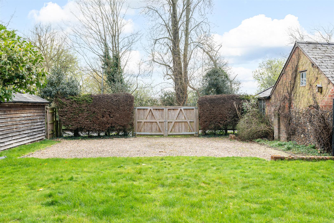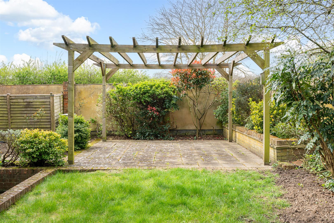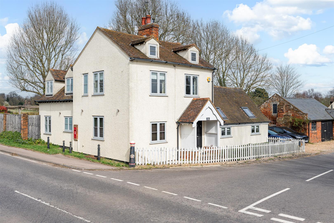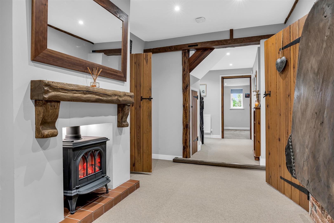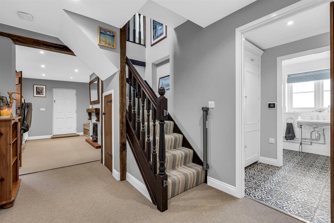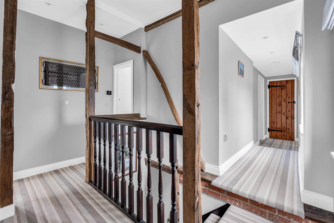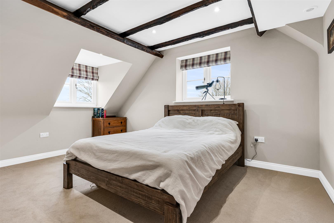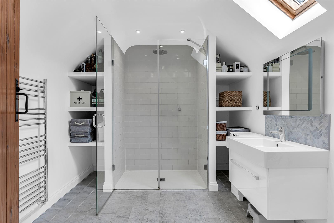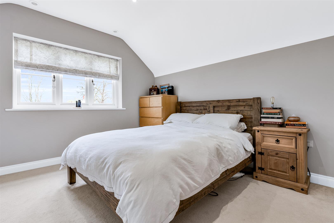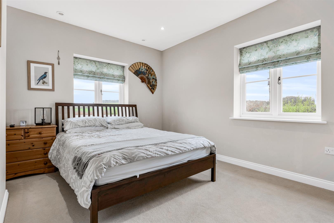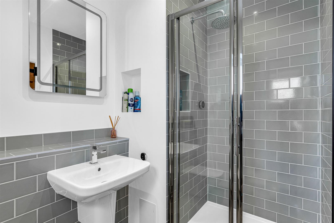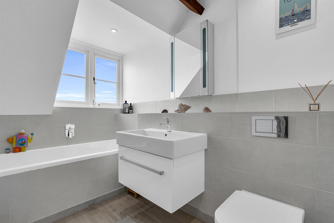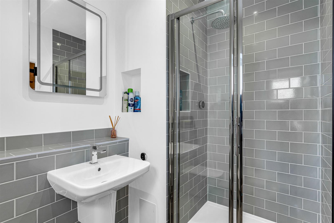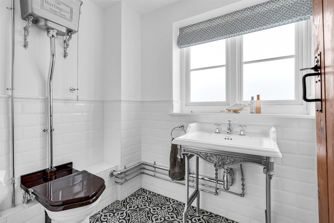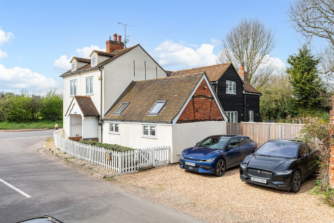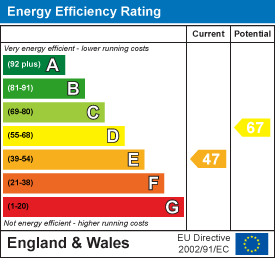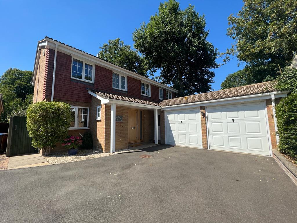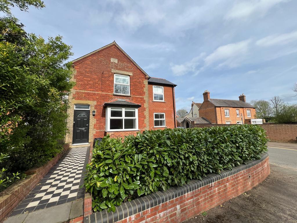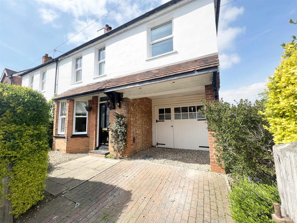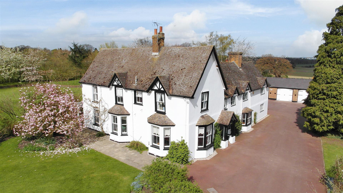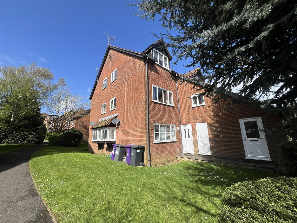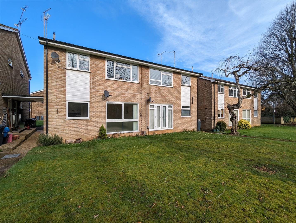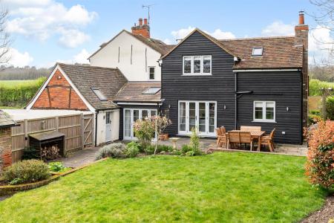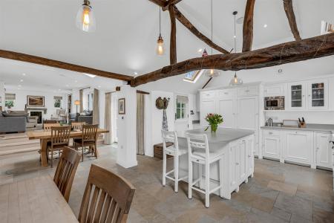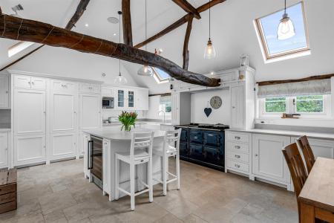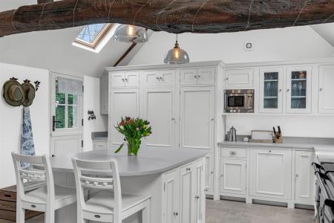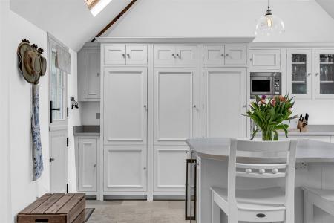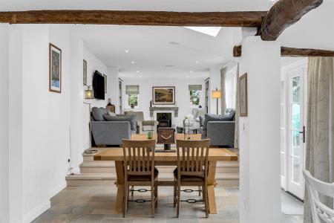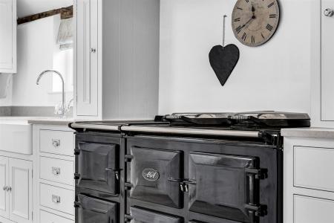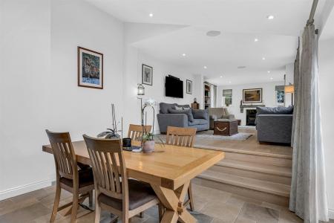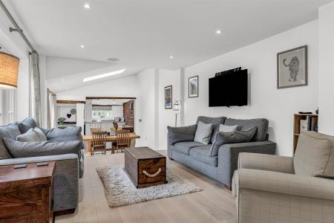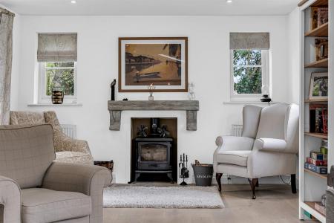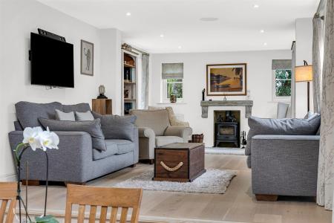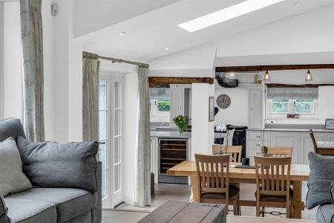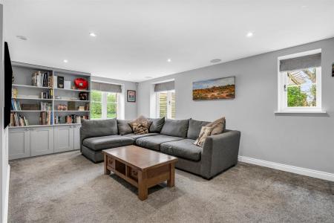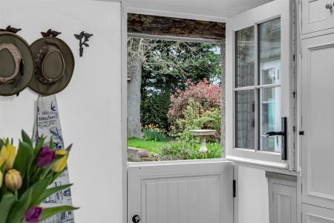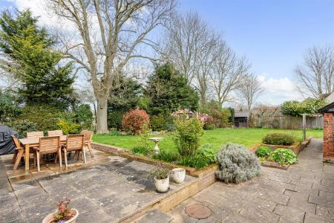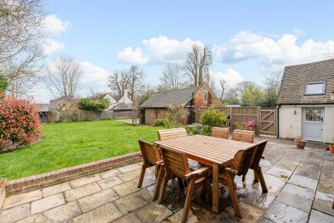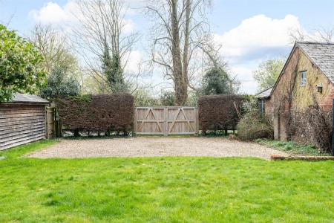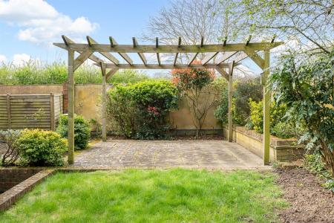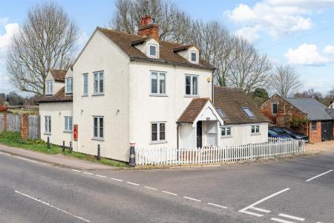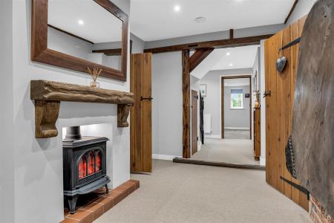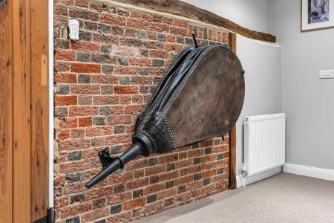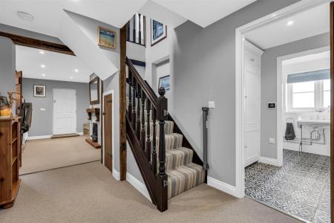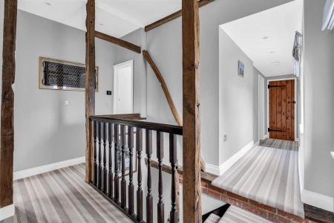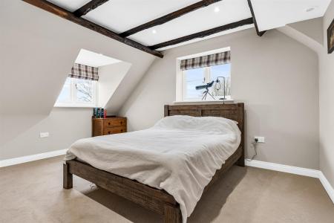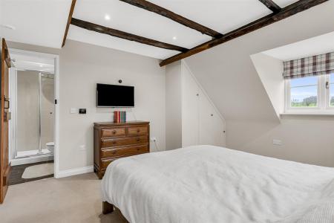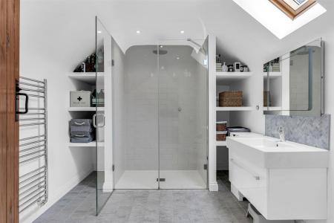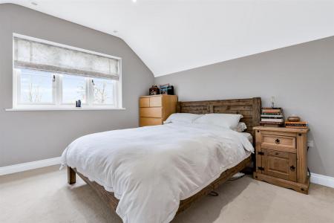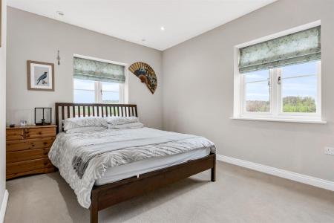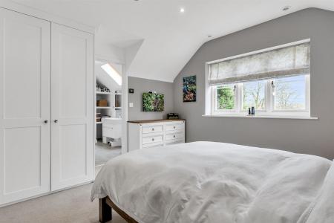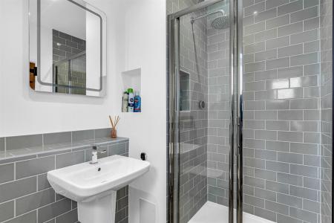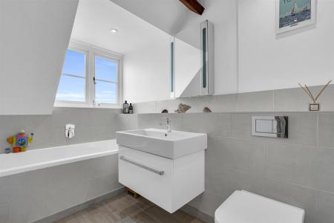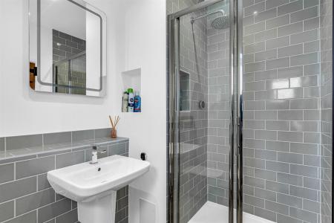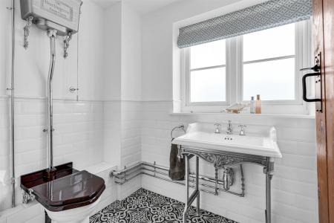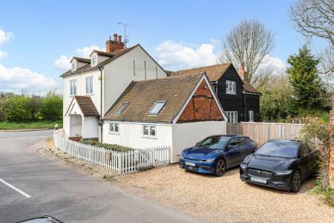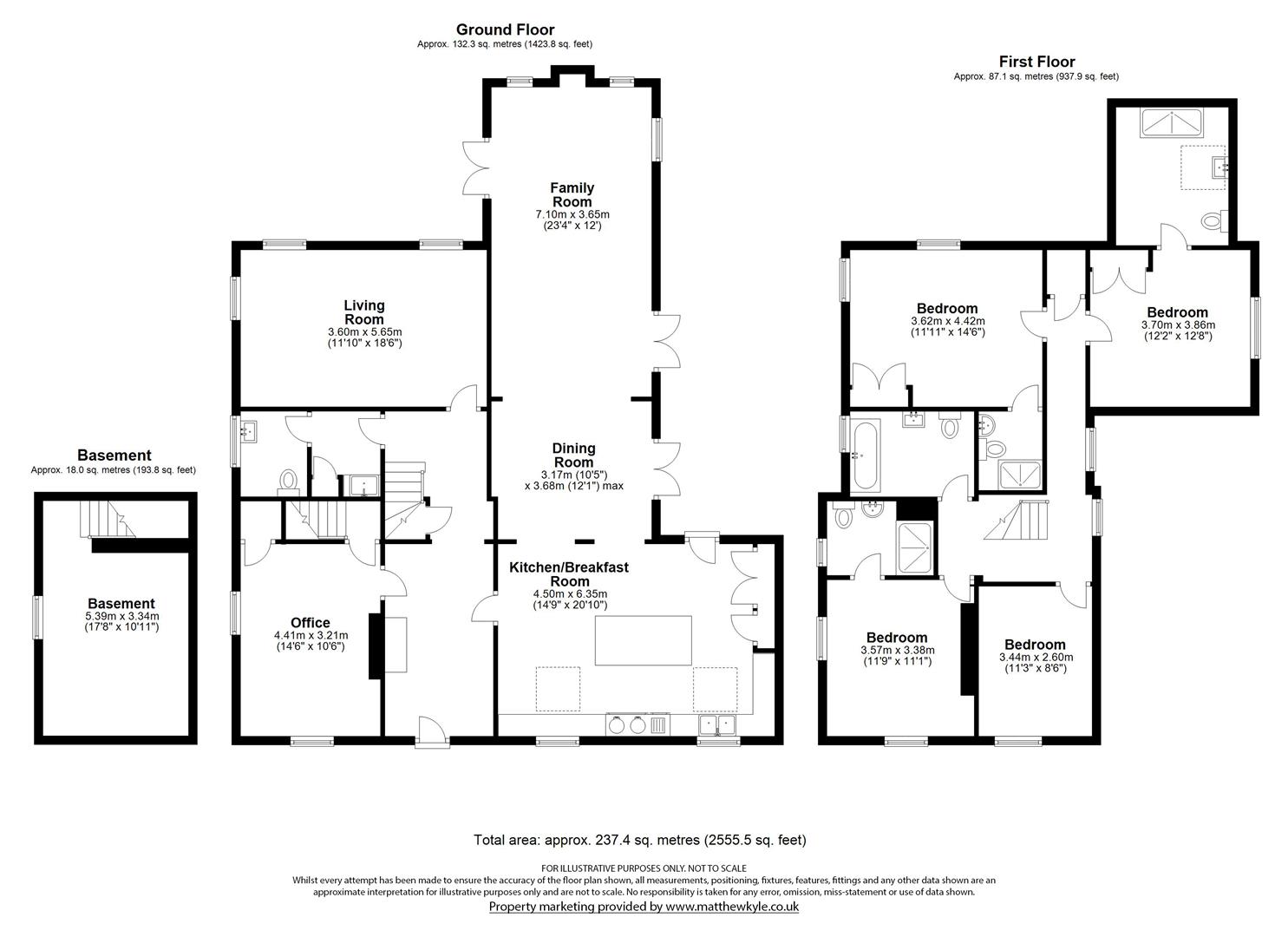- 18th Century Character Detached Cottage
- Four Good Sized Bedrooms
- Three Ensuite Shower Rooms
- 'Neptune' Custom Built Kitchen/Breakfast Room
- 2600 Square Feet of Accommodation
- Built in Home Entertainment System
- Four Reception Rooms
- Large Gardens and Private Parking
- Desirable Village Location on the Edge of Hitchin
- Internal Viewing is Highly Recommended
4 Bedroom House for rent in Hitchin
Alexander Bond & Company is pleased to present for rent this charming four-bedroom detached cottage, dating back to the 18th century, boasting an abundance of character. Forge Cottage, situated in the sought-after village of St Ippolyts on the outskirts of Hitchin, offers exceptional living standards. The property has been meticulously modernised throughout, featuring Nest-controlled heating, CAT 6 wiring, WiFi hotspots, air conditioning, and soundproofing, showcasing meticulous attention to detail and making it a remarkable residence.
The cottage sits on approximately a quarter of an acre in an idyllic countryside setting yet only a few minute drive from all of Hitchin's excellent amenities.
With approximately 2600 square feet of living space, Forge Cottage welcomes you through a charming picket fence and solid oak front door into a reception hall exuding period charm with exposed timber beams, plastered walls, and original bellows. Throughout the cottage, you'll find several feature fireplaces with solid oak mantels and quarry tiled hearths, adding to its historic allure. The property also includes a fully tanked cellar/boiler room housing a modern oil-fired gas boiler and Megaflow stainless steel hot water cylinders for heating and hot water needs. Additionally, there's a TV room equipped with built-in acoustic glass and soundproofed ceilings, as well as a utility/cloakroom featuring a Burlington heritage suite.
One of the highlights of Forge Cottage is its splendid custom-built 'Neptune' kitchen breakfast room, boasting exposed original timbers and a vaulted ceiling with roof windows that flood the space with natural light. Adjacent to the kitchen is a spacious dining area leading to an inviting sitting room with French doors opening onto the garden and an electric Velux skylight. Viewing is highly recommended.
Reception Hall - Access via front door, feature wall mounted blacksmiths bellows, radiator, feature exposed brick wall. exposed timber beams, wooden ledge and braces door, electric fireplace and solid oak mantle with quarry tiled hearth, steps down to kitchen/ breakfast room.
Inner Hall - Built in under stairs cupboard, stairs off from first floor, radiator, wall mounted thermostat, ceiling mounted smoke alarm.
Kitchen/ Breakfast Room - Double glazed windows, custom built 'Neptune' kitchen with a comprehensive range of fitted wall and base units with doors and drawers, island bar with further fitted cupboards and drawers under, pull out storage unit, wine chiller, fitted quartz work top surfaces, integrated dishwasher, integrated fridge and freezer, fitted 'Quooker' tap, built in microwave oven, twin inset butler style sink with mixer tap, fitted electric Aga range cooker, exposed timber beams, stone tiled floor with underfloor heating, vaulted ceiling with 'Velux' double glazed roof windows and fitted speakers, stable door opening onto the exterior.
Diniing Room - Ceramic tiled floor with underfloor heating, double glazed 'Velux' roof window, double glazed French doors to exterior, step up to:
Sitting Room - Solid oak wood flooring, two double glazed French doors to garden, double glazed windows, wall mounted TV, inset ceiling spot lights, cast iron log burning stove and solid oak mantle.
Study/ Office - Double glazed windows, inset ceiling spot light, radiator, built in cupboard with controls and wiring for the the home entertainment system, door to cellar/ boiler room.
Cellar / Boiler Room - Two stainless steel hot water cylinders, 'Grant' oil fired boiler, timing controls, consumer box.
Snug - Double glazed windows, wall mounted TV, inset ceiling spot lights, exposed timber beams, fitted shelves and cupboards.
Utility/Cloak Room - Fitted 'Butler' sink with mixer tap, and cupboard under, built in cupboard with washing machine and tumble dryer, black and white patterned ceramic floor tiles, Cloak room area: large ornate hand wash basin, high level WC, opaque double glazed window, white brick effect wall tiling, inset ceiling spot lights.
Landing - Large built in cupboard with light, inset ceiling spot lights, exposed timber beams, air intake duct.
Bedroom One - Double glazed window, inset ceiling spot light, wall mounted thermostat, warm air vent, underfloor heating and air conditioning.
Ensuite Shower Room - Double Velux roof window, large fitted shower enclosure with overhead rainfall shower and pre set water controls, large hand wash basin with mixer tap and cupboard under, low level WC, built in shelving, touch-activated light up mirror, heated towel rail, tiled floor
Bedroom Two - Double glazed windows, fitted wardrobes, exposed timber beams, inset ceiling spot lights, heating and air conditioning.
Ensuite Shower Room - Fitted shower enclosure with an overhead rainfall shower, pre set water temperature controls, low level WC, tiled floor and part tiled walls, touch-activated light up mirror, hand wash basin with mixer tap, underfloor heating.
Bedroom Three - Double glazed windows, inset ceiling spotlights, heating and air conditioning.
Ensuite Shower Room - Fitted shower enclosure with overhead rainfall shower, opaque double glazed window, pre set water temperature controls, touch-activated light up mirror, inset ceiling spot lights, heated towel rail, low level WC, hand wash basin with miser tap, floor tiling.
Bedroom Four - Double glazed window, inset ceiling spot lights, heating and air conditioning.
Family Bathroom - Opaque double glazed window, fitted bath with mixer tap, large hand wash basin with mixer tap, wood effect floor tiling, Low level WC, part tiled walls, heated towel rail.
Outside - Large gardens set in approximately a 1/4 of an acre, fenced borders, paved patio area, large extensive lawn, established trees , plants, flowers and shrubs, pergola, log store. gated access to side, oil storage tank, part-brick garden shed.
Important information
Property Ref: 22140_33002618
Similar Properties
5 Bedroom Detached House | £3,000pcm
*Available now on a short term tenancy between 6 - 12 months*Sitting on a large south facing plot this beautifully prese...
4 Bedroom Detached House | £2,500pcm
*Available Now* This refurbished and extended CHARACTERFUL four bedroom detached house with a modern light CONTEMPORARY...
4 Bedroom House | £2,350pcm
*Available from 1st of April* We are delighted to offer FOR RENT this deceptively spacious four double bedroom character...
Park Lane, Old Knebworth, Hertfordshire
7 Bedroom Detached House | £5,500pcm
Presenting a remarkable opportunity, this unfurnished detached house boasts seven bedrooms situated in the charming haml...
1 Bedroom Apartment | Guide Price £229,950
We are pleased to present for sale this very well maintained one-bedroom ground floor apartment, offered in excellent co...
2 Bedroom Maisonette | Offers in excess of £230,000
*CHAIN FREE* EXTENDED LEASE* and situated in the sought-after area Bragbury End south of Stevenage, this generously prop...

Alexander Bond & Company (Knebworth)
Pondcroft Road, Knebworth, Hertfordshire, SG3 6DB
How much is your home worth?
Use our short form to request a valuation of your property.
Request a Valuation
