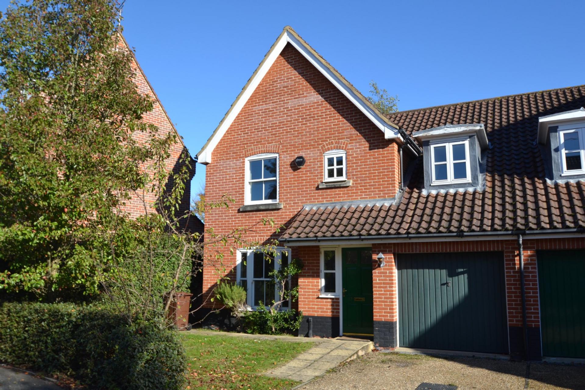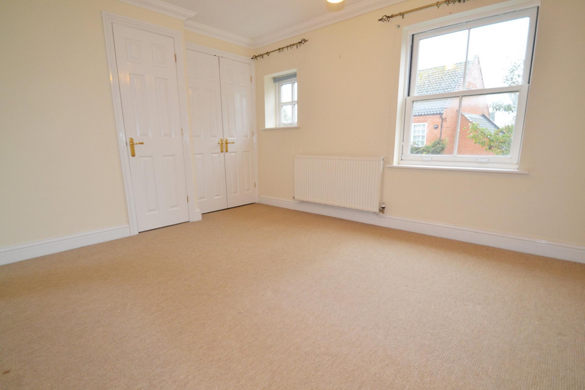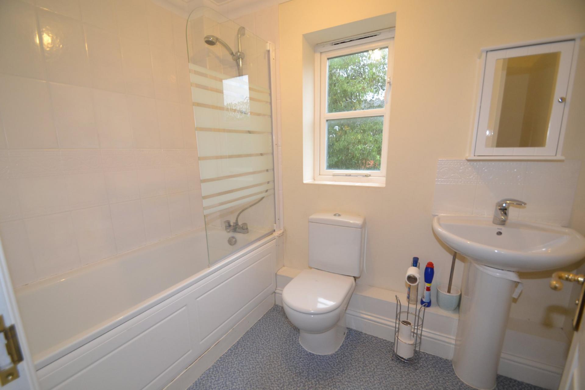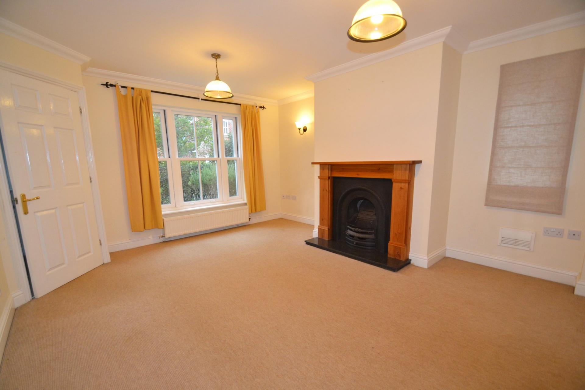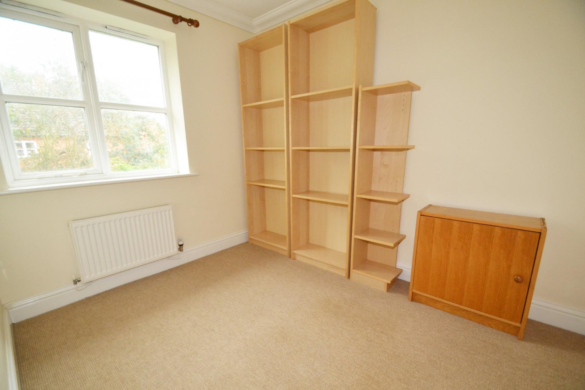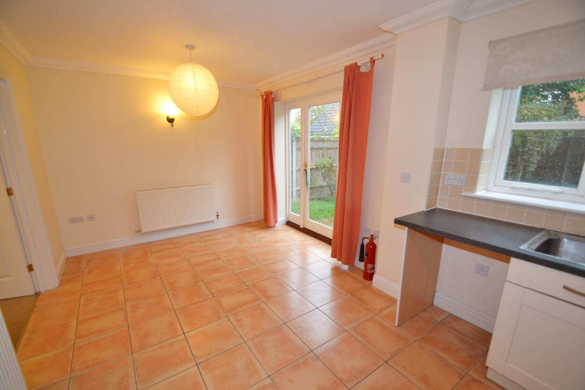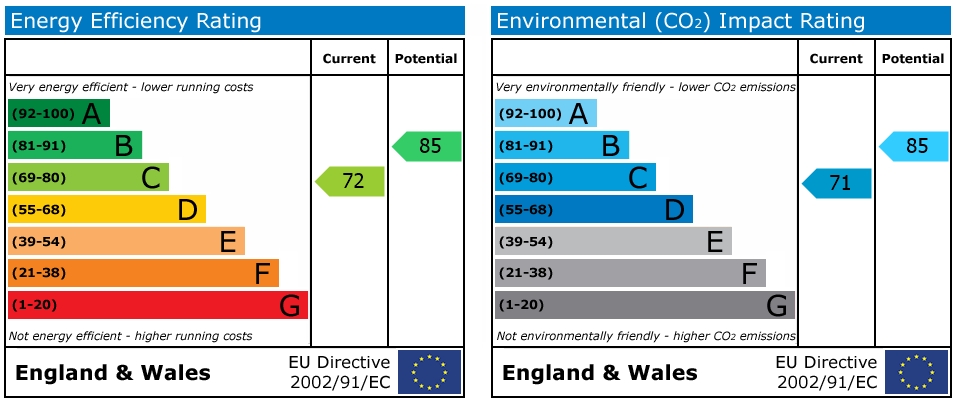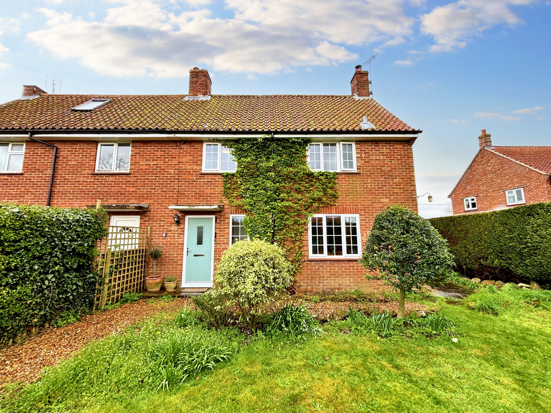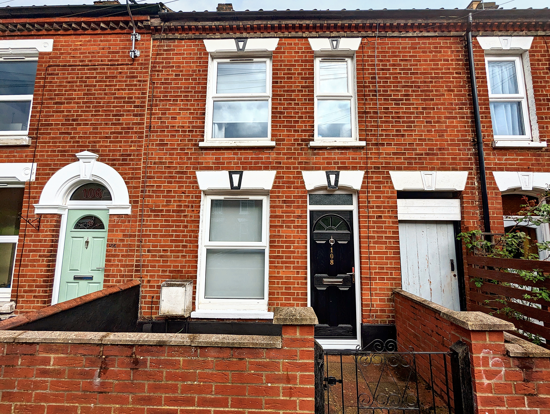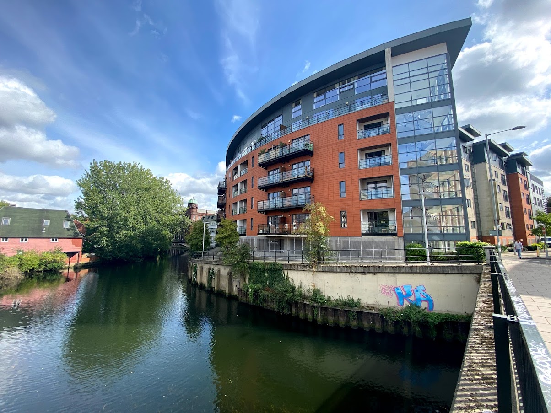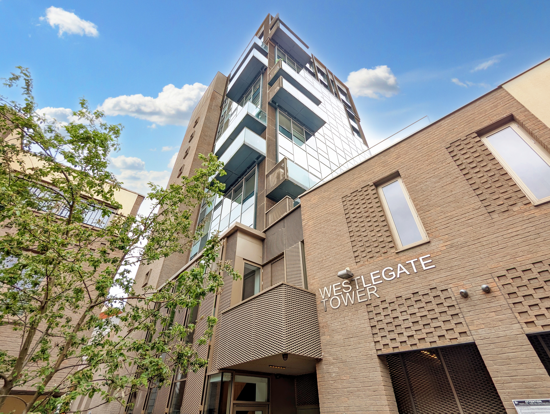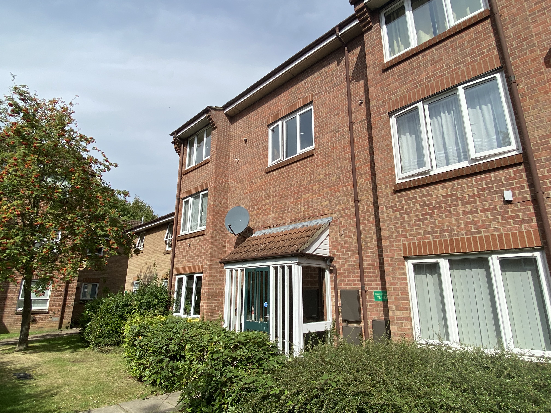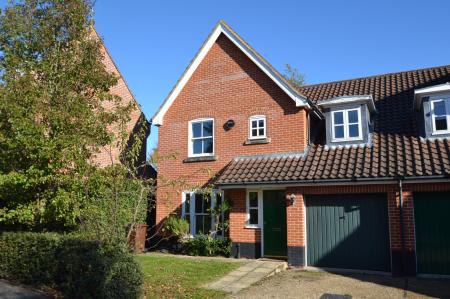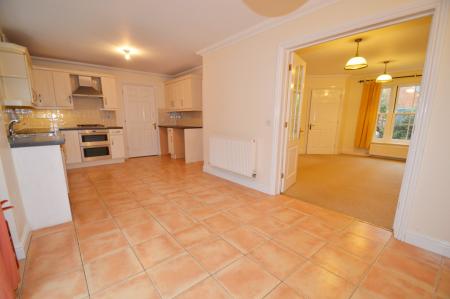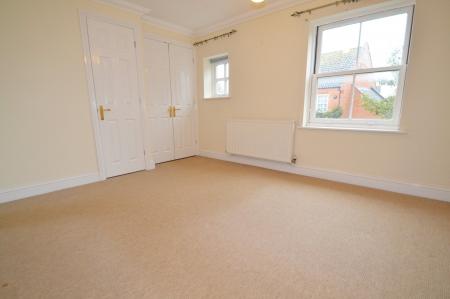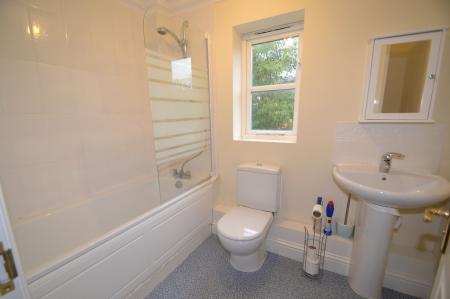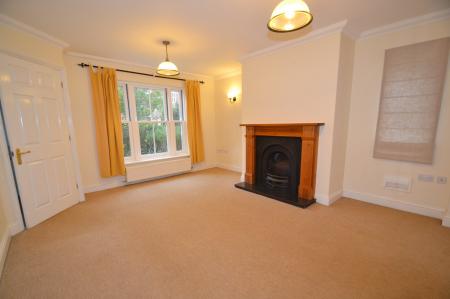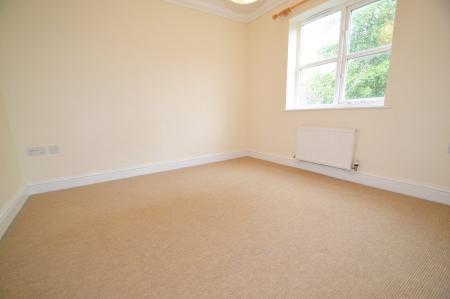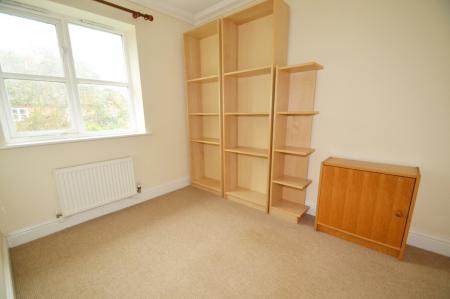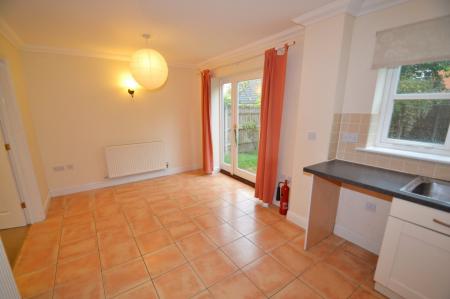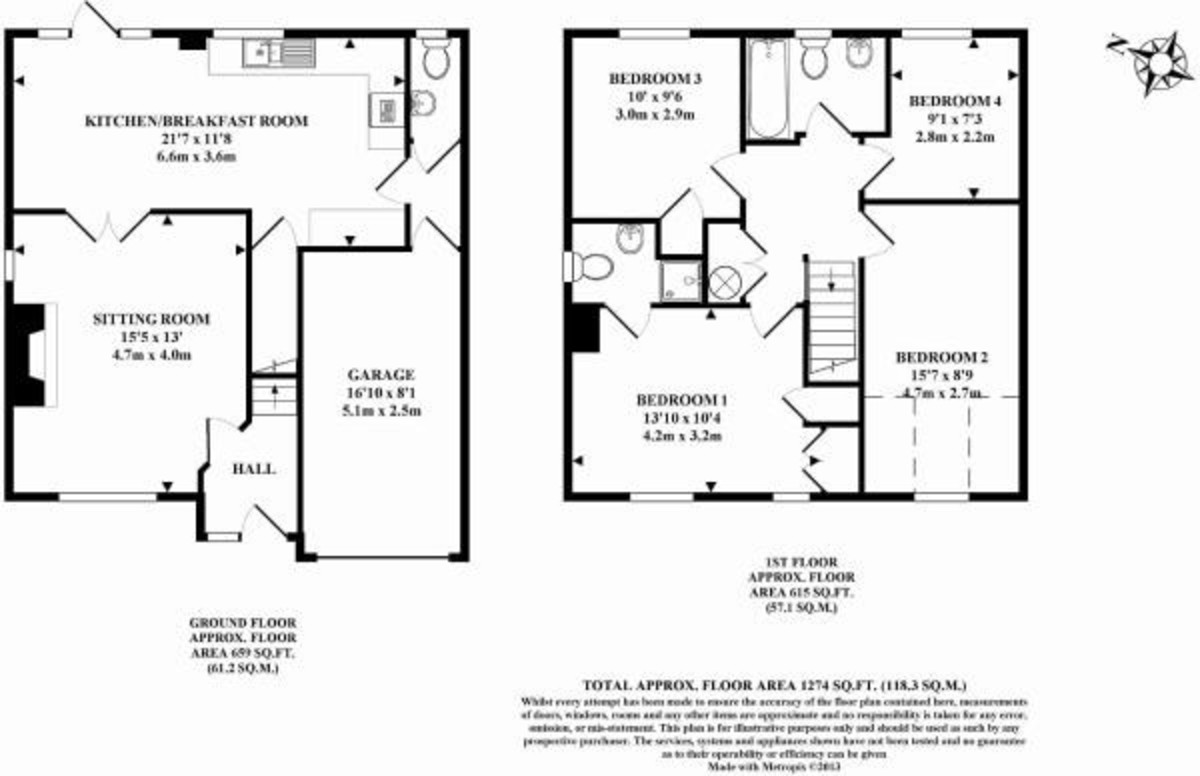- Unfurnished Let
- Some Pets Considered
- Children Welcome
- Entrance Hall
- Sitting Room
- Large Kitchen/Dining Room
- Lobby & Cloakroom
- Four Bedrooms
- En-Suite Shower & Bathroom
- Garage, Parking & Garden
4 Bedroom Link Detached House for rent in Holt
Location Holt is a delightful small town in an Area of Outstanding Natural Beauty just inland from the North Norfolk coast with its miles of unspoilt coastline. The Georgian town centre has an excellent range of shops including numerous delicatessens, gift shops, art galleries, department stores, cafes' and restaurants and other important amenities. The Cathedral City of Norwich with its international airport and mainline rail services to London is about 20 miles to the south. The town is also home to Gresham's School, one of the countries leading independent schools taking children of all ages. Holt has nursery and primary schools and there is an excellent high school in Sheringham.
Description This is a well proportioned link detached house with gas fired central heating, double glazing, pressurised hot water system with power showers, built in oven, gas hob and filter hood to the kitchen. The sitting room has a feature fireplace which makes a great focal point and double doors lead through to the impressive kitchen/dining room which is well fitted out with ample cupboards etc. A door leads through to a small lobby and the downstairs cloakroom/wc and from the lobby is a door that leads straight into the garage.
Upstairs is surprisingly spacious with a large second bedroom over the garage, good master bedroom with cupboards and door to a well fitted en-suite shower room. There is another decent third bedroom overlooking the garden and useful fourth bedroom/study. Lastly there is a proper family bathroom with shower over the bath.
Outside there is off road parking for one car leading up to the integral garage. Small lawned front garden and to the back a further lawned and enclosed garden.
Entrance Hall Radiator, alarm panel, telephone point, doors to:-
Sitting Room 15' 7" x 13' 1" (4.75m x 3.99m) Double glazed sash windows, cast iron fireplace with marble hearth and wooden surround. The fireplace is ornamental and cannot be used. TV and telephone points, two radiators, double doors lead through to:-
Kitchen/Dining Room 21' 8" x 9' 7" (6.6m x 2.92m) Superb range of fitted kitchen units with ample work surfaces, cupboards, drawers and wall units, one and a half bowl single drainer sink unit with mixer tap, space and plumbing for washing machine, built in double electric oven with gas hob over and filter hood, tiled splashbacks, two radiators, door to walk in under stairs storage cupboard, door to rear garden, door through to:-
Inner Lobby Doors to garage, door to:-
Cloakroom/W.C Low level W.C., wash hand basin tiled floor, radiator.
First Floor
Landing Access to loft, airing cupboard housing pressurised hot water cistern with ample slatted shelving, radiator, doors to:-
Bedroom 1 13' 10" x 10' 4" (4.22m x 3.15m) Built in double and single wardrobe cupboards, radiator, telephone point, sash type double glazed windows, door to:-
En-Suite Shower Room Low level W.C, wash hand basin, tiled shower cubicle, radiator, shaver point, mirror fronted cabinet.
Bedroom 2 15' 7" x 8' 8" narrowing to 8' (4.75m x 2.64m) Radiator, telephone point.
Bedroom 3 10' 0" x 9' 6" (3.05m x 2.9m) Telephone point, single built in wardrobe cupboards, radiator, double glazed window.
Bedroom 4 9' 2" x 7' 3" (2.79m x 2.21m) Telephone point, radiator, double glazed window.
Bathroom 8' 0" x 5' 5" (2.44m x 1.65m) White suite comprising panelled bath with mixer tap and shower attachment, together with shower screen, low level WC, wash hand basin, tiled splashbacks, mirror fronted bathroom cabinet, radiator, electric shaver point.
Outside To the front of the property there is off street parking for one car that leads up to the integral GARAGE 17'1" x 8'1" with up and over door, power and light. Also to the front is a small lawned garden which is partly enclosed by hedging and a pathway leads down the side of the property with gate leading through to the enclosed rear garden with closed bordered fencing, lawn, specimen shrubs, patio and outside tap.
Services Mains electricity, water, gas and drainage.
Local Authority/Council Tax North Norfolk District Council, Council Offices, Holt Road, Cromer, NR27 9EN
Tel:- 01263 513811
Tax Band:- D
EPC Rating The Energy Rating for this property is C. A full Energy Performance Certificate is available on request.
Available First week of May 2024.
Tenure Assured shorthold tenancy for an initial period of 12 months with a view to continuing thereafter on a monthly basis.
Agents Note One weeks rent will be taken as a holding deposit, £276.92. This is to reserve a property. Please Note: This will be withheld if any relevant person (including guarantor(s)) withdraw from the tenancy, fail a right to rent check, provide materially significant false or misleading information, or fail to sign their tenancy agreement (and/or Deed of Guarantee) within 15 calendar days (or any other deadline for Agreement as mutually agreed in writing).
The deposit for this property will be £1,384.61. Tenants are reminded that they are responsible for arranging their own contents insurance. The tenancy is exclusive of all other outgoings, therefore tenants must pay all bills incurred throughout the tenancy period.
We Are Here To Help If your interest in this property is dependent on anything about the property or its surroundings which are not referred to in these lettings particulars, please contact us before viewing and we will do our best to answer any questions you may have.
Important information
Property Ref: 57822_101301031191
Similar Properties
3 Bedroom Semi-Detached House | £1,100pcm
Three bedroom semi-detached cottage in the incredible pretty village of Swanton Novers.
3 Bedroom Terraced House | £1,050pcm
A three bed Victorian Terrace situated in the heart of the Golden Triangle.
2 Bedroom Terraced House | £950pcm
A two bedroom terraced cottage situated in a character filled development near the village of Swainsthorpe
2 Bedroom Apartment | £1,250pcm
A stunning two bedroom apartment with river views and allocated parking.
2 Bedroom Apartment | £1,600pcm
An impressive first floor apartment in the exclusive Westlegate Tower in the heart of the city.
1 Bedroom Apartment | Guide Price £110,000
A first floor flat situated in an established development just off Aylsham Road, conveniently placed with excellent loca...

Watsons (Norwich)
Meridian Business Park, Norwich, Norfolk, NR7 0TA
How much is your home worth?
Use our short form to request a valuation of your property.
Request a Valuation
