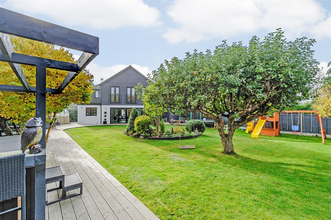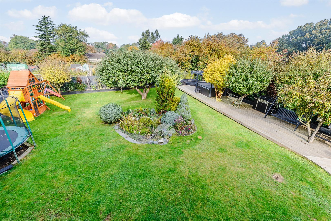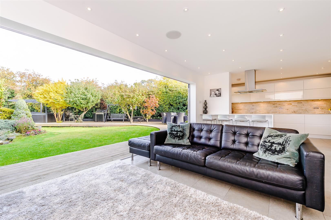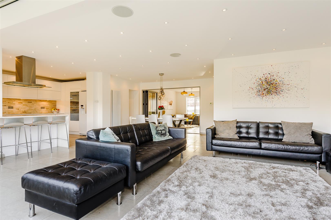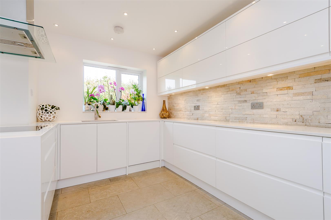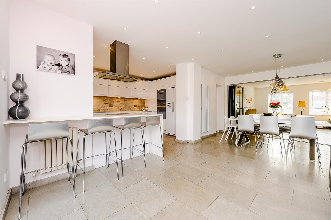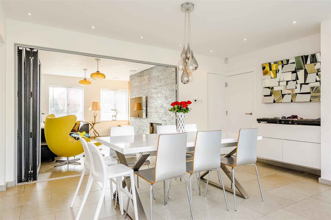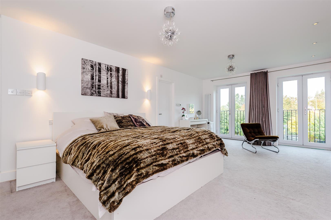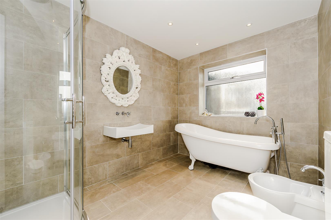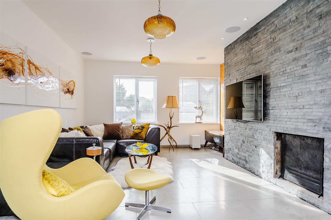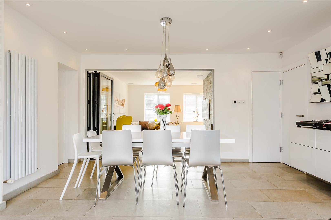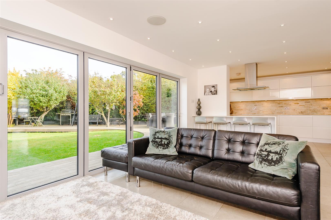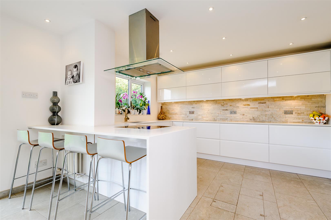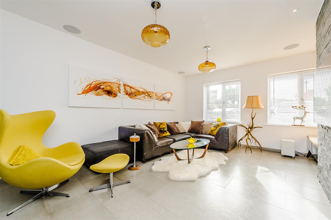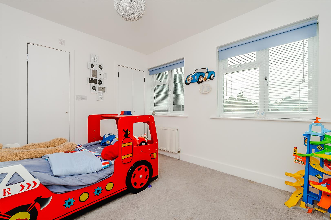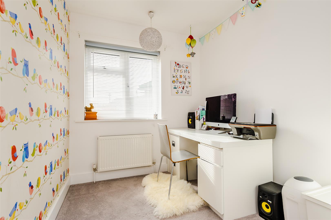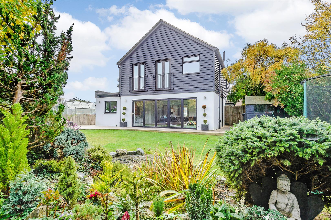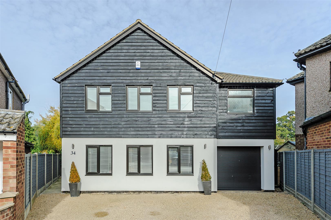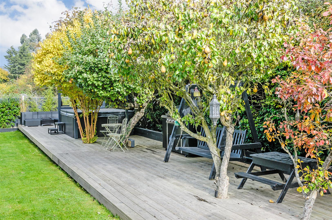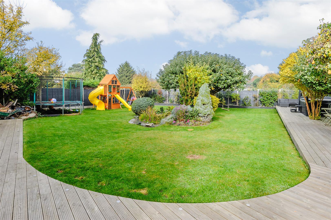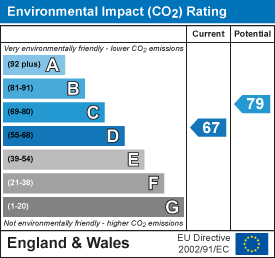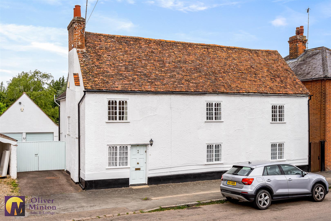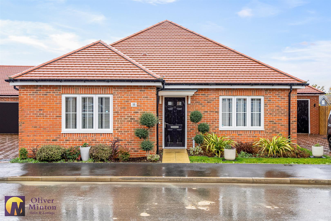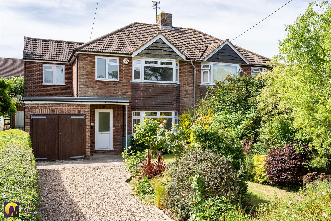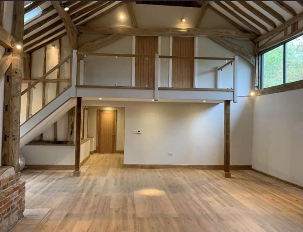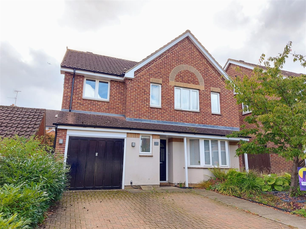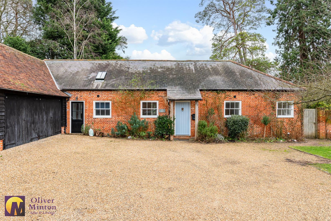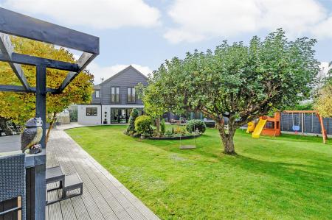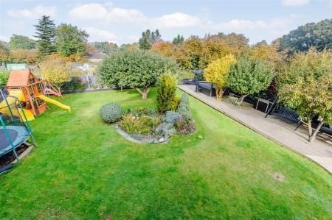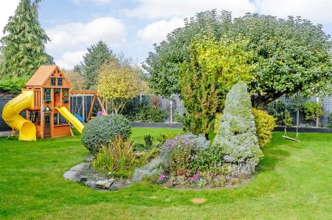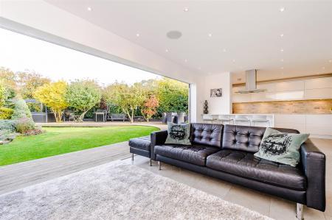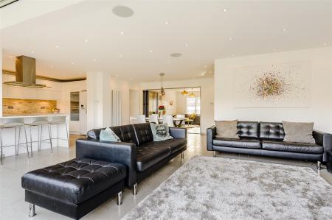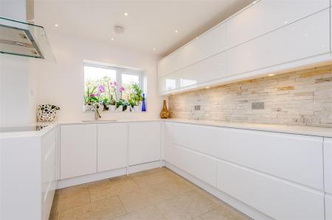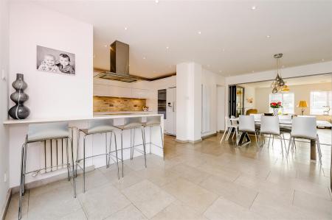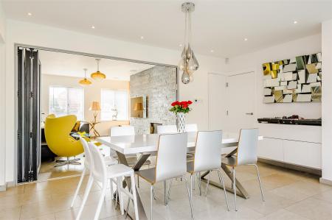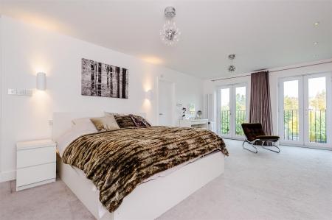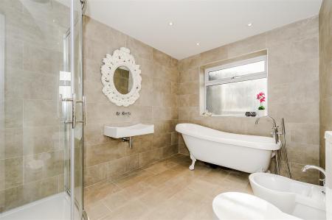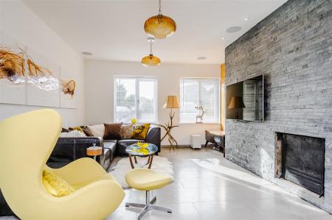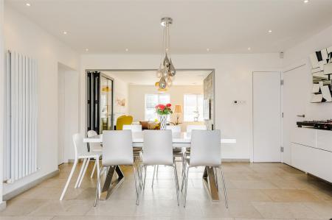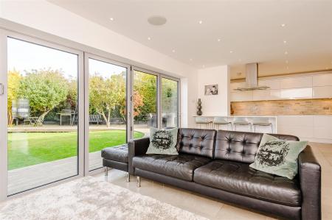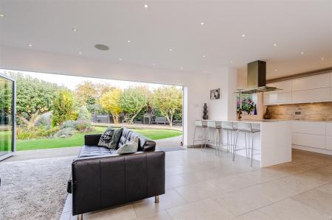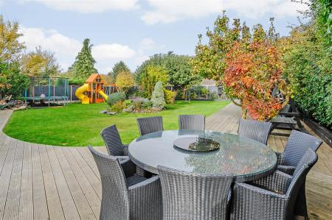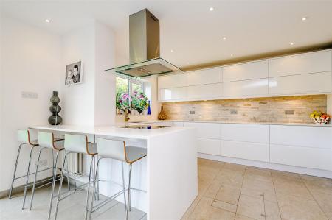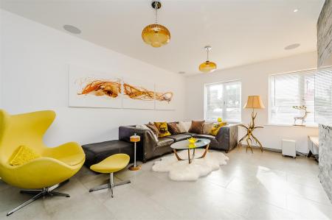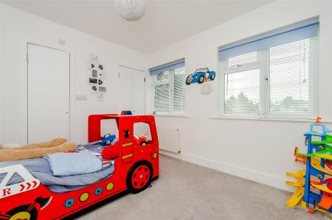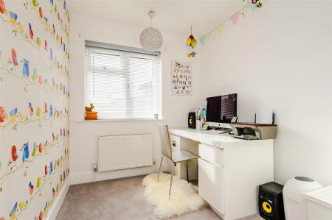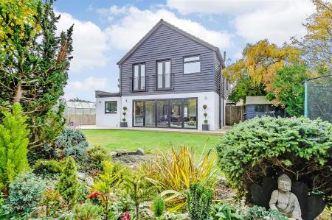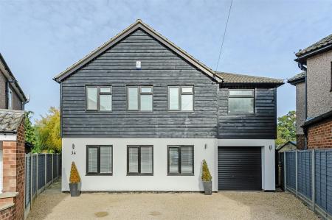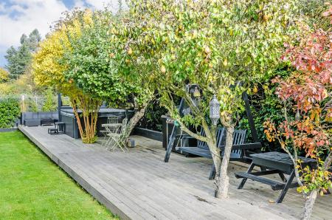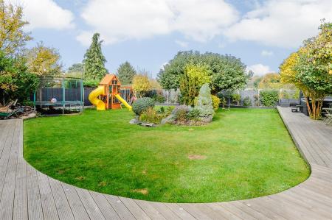- Stunning Detached Village Home
- Beautifully Appointed Throughout
- Superb Kitchen/Breakfast Room
- Dining Room
- Two Further Reception Rooms
- Guest Cloakroom
- Master Suite with En-Suite
- Utility Room
- Family Bathroom
- Private Landscaped Gardens + Garage
4 Bedroom Detached House for rent in Hunsdon
VIEWINGS TO COMMENCE 5TH MARCH -RARELY AVAILABLE stylish detached residence which offers superb, modern family living accommodation throughout and is presented to a very high standard. This stunning and beautifully appointed home is set at the head of a quiet close and is within comfortable distance of all village amenities.
The ground floor offers: Reception hall, guest cloakroom/w.c., stunning kitchen/dining room with bi-folding doors to garden, off-set dining area, utility room, sitting room and a separate family room. A spacious first floor landing gives access to: Master bedroom suite with a Juliette balcony and en-suite bathroom, bedroom two with en-suite facilities together with two further bedrooms and family bathroom. There are immaculately tended landscaped gardens to the rear with built in HOT TUB (gardener included in rent) and an integral garage accessed from the front driveway. PET considered.
VIEWINGS TO COMMENCE 5TH MARCH
Location - Hunsdon is a renowned Hertfordshire village situated to the east of the market town of Ware. The property is situated in a quiet cul-de-sac location within comfortable distance of all the village amenities which include: A grocery shop and Post Office, petrol station, two public houses, parish church and a well regarded junior school (Ofsted outstanding rated) with attached pre-school and playgroup. Extensive shopping, civic and recreational facilities are readily available within a short drive to the surrounding towns of Ware, Hertford and Harlow.
Access to London, Cambridge and the M25 is provided via the A10 dual carriageway or via a rail services from a choice of main-line stations at St Margarets, Roydon, Ware or Harlow.
Property Description - This stylish detached residence has been completely remodelled and extended by the current owners to an extremely high standard, offering superb contemporary modern living accommodation throughout. This stunning and beautifully appointed home offers light and space, ideal for family living together with well-designed inside and outdoor space for the children as well as adult entertaining. All modern conveniences are catered for with a high gloss contemporary modern kitchen with integrated appliances and luxury bathroom suites.
The open plan living/kitchen and spacious breakfast room accommodation sits to the rear of the house with bi-fold doors opening up onto a delightful landscaped garden and decked terrace, ideal for al-fresco dining.
Two further reception rooms, one with an attractive open fire, offer space and flexibility together with the benefits of a guest cloakroom/w.c and separate utility room with a personal door to the garage to the ground floor.
Upstairs the immaculate presentation continues. The master bedroom has a Juliette balcony and a sumptuous en-suite bathroom with built-in t.v. . Bedroom two also has an en-suite facilities and there are two further bedrooms and a large luxurious family bathroom with stand-alone bath and separate shower cubicle.
The rear garden has a large decked terrace, ideal for entertaining and has been beautifully landscaped with a generous lawn, a variety of fruit trees and mature shrub beds and borders.
The integral garage can be accessed from the front drive or from inside the house via the utility room and a driveway provides off street parking.
Accommodation -
Reception Hall -
Guest Cloakroom/W.C. -
Dining Area - 4.39m x 2.29m (14'4" x 7'6") -
Breakfast Area - 6.27m x 3.56m (20'6" x 11'8") -
Kitchen Area - 4.32m x 2.44m (14'2" x 8'0") -
Utility Room -
Sitting Room - 4.9m x 3.33m (16'0" x 10'11") -
Family Room - 3m x 2.54m (9'10" x 8'3") -
Master Bedroom - 6.58m x 4.29m max (21'7" x 14'0" max) -
En-Suite Bathroom - 3.559m x 1.878m (11'8" x 6'1") -
Bedroom Two - 3.38m x 3.02m (11'1" x 9'10") -
En-Suite Shower Room -
Bedroom Three - 3.56m x 3.38m (11'8" x 11'1") -
Bedroom Four - 3.02m x 2.16m (9'10" x 7'1") -
Luxury Bathroom - 3.194m x 2.390m (10'5" x 7'10") -
Exterior -
Driveway And Parking To Front -
Garage - 4.44m x 2.49m (14'6" x 8'2") -
Landscaped Rear Garden -
Important information
Property Ref: 548855_30420856
Similar Properties
4 Bedroom Detached House | £2,250pcm
Rarely available Grade 2 Listed 4/5 bedroom detached family home situated on the picturesque village High Street of Stan...
3 Bedroom Detached Bungalow | £2,115pcm
A rare opportunity has arisen to rent this immaculate UNFURNISHED three bedroom DETACHED bungalow located in a new villa...
4 Bedroom Semi-Detached House | £1,995pcm
AVAILABLE NOW Situated in the sought after village of Hunsdon, this excellent semi detached family home is located in a...
3 Bedroom Barn Conversion | £2,500pcm
Rare opportunity to rent a recently converted UNFURNISHED three bedroom detached barn retaining character features and w...
Saffron Meadow, Standon, Herts
4 Bedroom Detached House | £2,500pcm
A spacious 4 bedroom detached family house located in this popular village development with a ground floor extension pro...
The Hall Barns, Furneux Pelham, Buntingford
4 Bedroom Detached House | £2,700pcm
Situated in the sought after village of Furneux Pelham, The Coach House is a spacious 4 bedroom detached property, full...

Oliver Minton Estate Agents (Puckeridge)
28 High St, Puckeridge, Hertfordshire, SG11 1RN
How much is your home worth?
Use our short form to request a valuation of your property.
Request a Valuation
