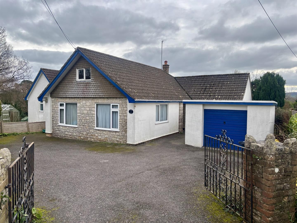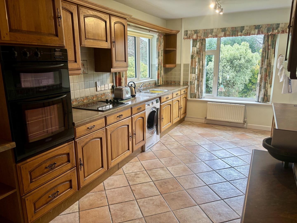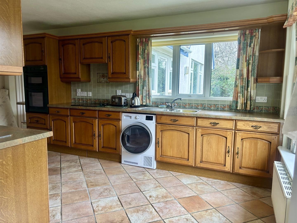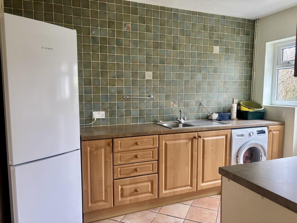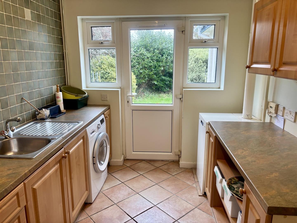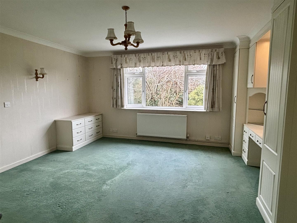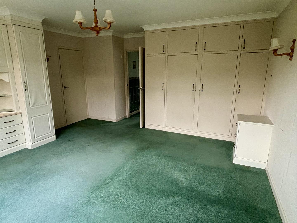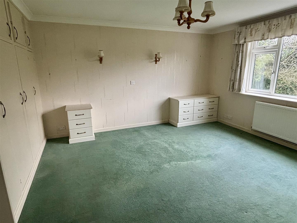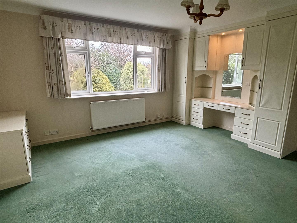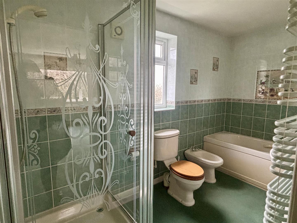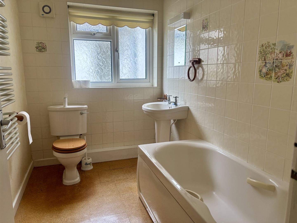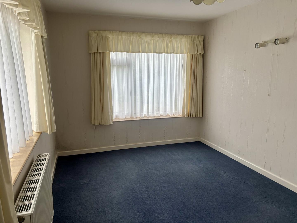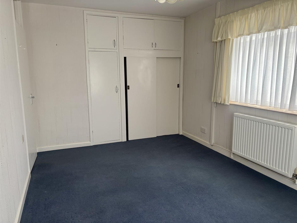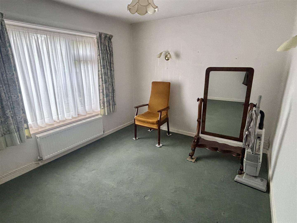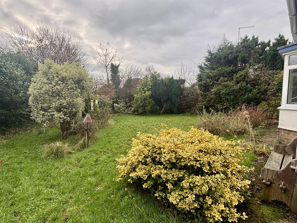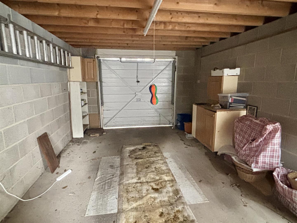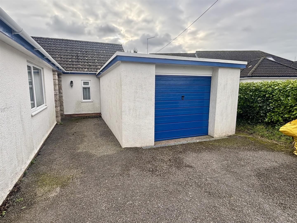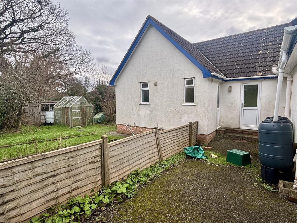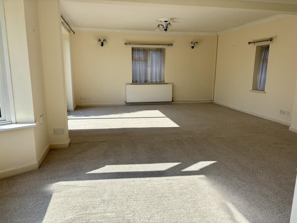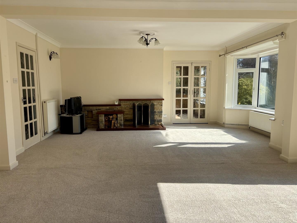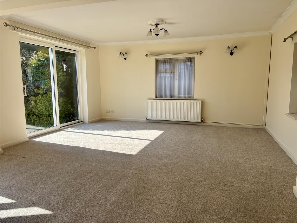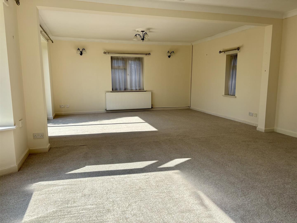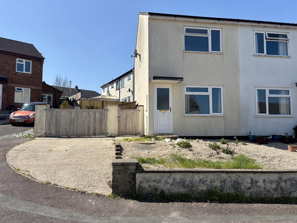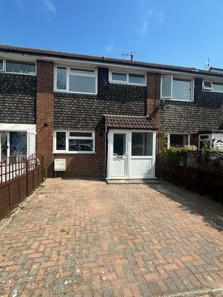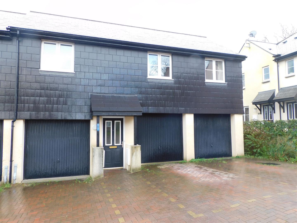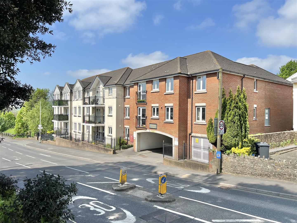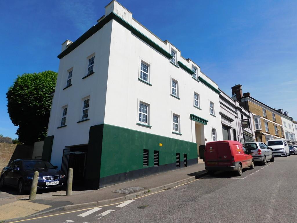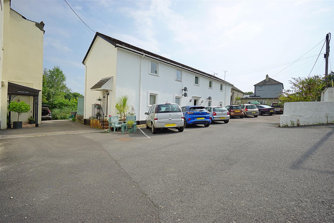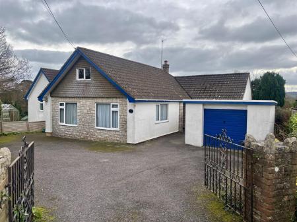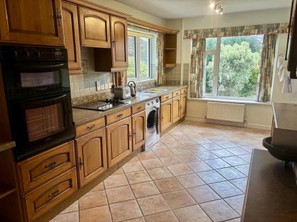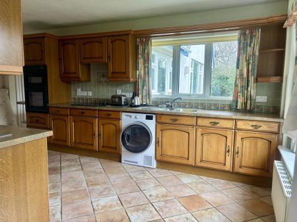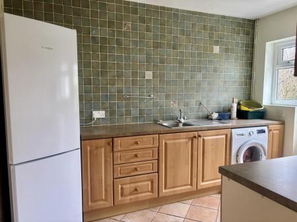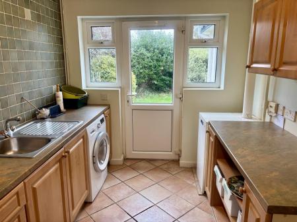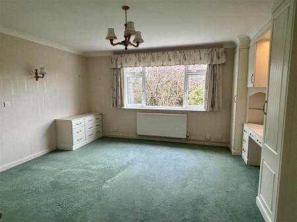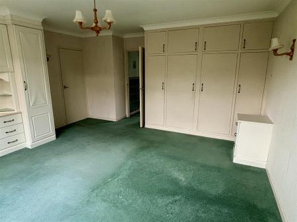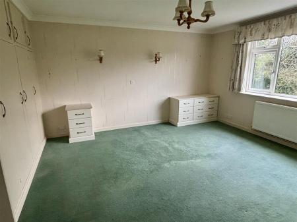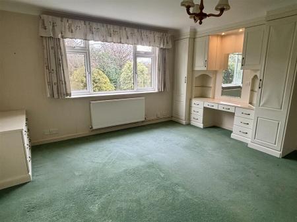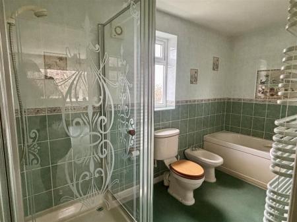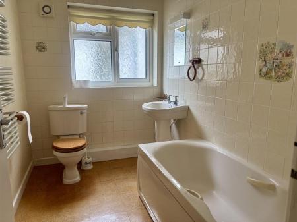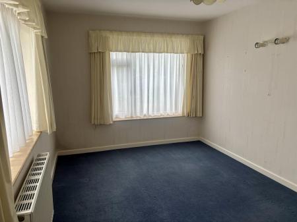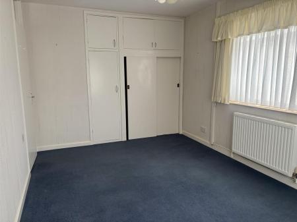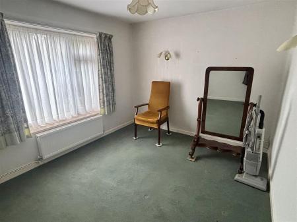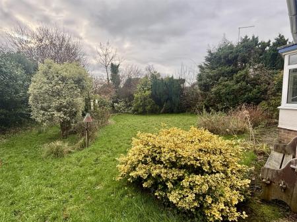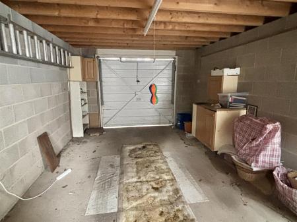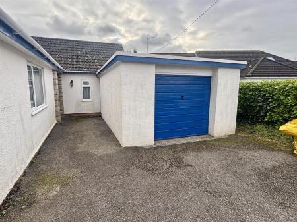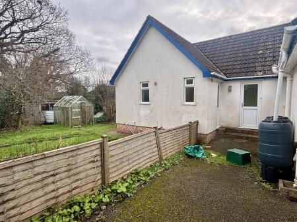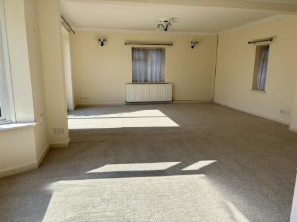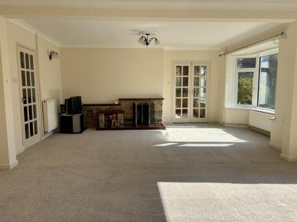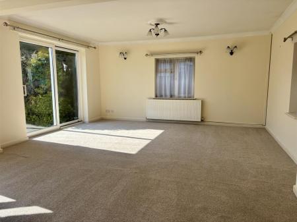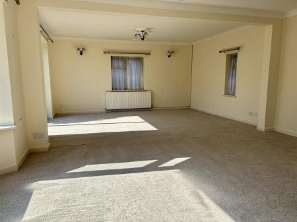- Large Detatched 3 Bedroom Bungalow with Garage
- Village Location
- Kitchen with Appliances and Seperate Utility
- Lounge / Diner with Log Burner
- Mater Bedroom with Ensuite
- Family Bathroom with Shower Over Bath
- Garden with Established Shrubs
- Garage with Side Access
- EPC Rating D
- Oil Fired Central Heating
3 Bedroom Detached Bungalow for rent in Kilmington
A large 3 bedroom detached bungalow with Garage in the picturesque village of Kilmington. This property boasts Large lounge/diner. Kitchen with appliances and separately utility. Master bedroom with ensuite and fitted wardrobes. Family bathroom
Entrance Hall - Grey fleck fitted carpet, Fitted storage cupboard with sliding door, radiator, pendant light.
Lounge - 7.17 x 4.83 (23'6" x 15'10") - Grey fleck fitted carpet. Light Pattern wallpaper. 3 double glazed windows with red velvet curtains and pelmits. Patio door with full length curtains Stone fire place with open fire. 2 radiators. wall lights, ceiling lights.
Kitchen - 2.92 x 5.87 (9'6" x 19'3") - Tiled floor. Wooden units and drawers. integral eye level double oven, electric hob, Washing Machine, 2 double glazed windows with curtains. Green wall times. Radaitor.
Utility - 2.38 x 3.41 (7'9" x 11'2") - Tiled floor. Green wall tiles. Fridge Freezer, Wooden units and drawers. Sink and Drainer. Tumble Dryer. Window. Door to back garden.
Inner Hall To Master Bedroom - Grey fleck fitted carpet with fitted mat, light yellow walls, UPVC door to side of house, Radiator
Master Bedroom - 4.53 x 4.38 (14'10" x 14'4") - Green coloured carpet, light pattern wall paper. Double glazed window with curtains and pelmet. Fitted wardrobes. Fitted dressing table and bedside tables.. 3 Bulb light fitting. Wall lights. Radiator.
Ensuite - 3.49 x 1.66 (11'5" x 5'5") - Green Carpet. Fully tiled with border Shower cubical with electric shower. W.C. Bidet and bath. Double glazed window Heated Rail.
Bedroom 2 - 4.65 x 291 (15'3" x 954'8") - Blue fitted carpet. Light pattern wallpaper Wall lights, ceiling light, two double glazed windows with curtains and pelmets, radiator, fitted wardrobes
Family Bathroom - 2.77 x 1.80 (9'1" x 5'10") - Tiled floor and walls, double glazed window with roller blind white W.C basin and bath. Shower over bath. Shower curtain rail. Heated Rail.
Bedroom 3 - 3.77 x 2.99 (12'4" x 9'9") - Green Carpet. Light Pattern wallpaper, double glazed window with net curtain and curtains. Pendant light. Radiator.
Garage - Up and Over Door. Side Door. Power supply. Window. Additional driveway parking for 2-3 cars.
Garden - Lawn. Established shrubs. Green house. Shed. Paved patio area.
Agents Notes - Council Tax Band F
Pets Considered
Property Ref: 60772_33611632
Similar Properties
2 Bedroom Semi-Detached House | £1,000pcm
Located on Kirby Close, Axminster, this well presented semi-detached house has 2 bedrooms, ideal for small families, cou...
3 Bedroom Terraced House | £1,000pcm
A completely refurbished 3 bedroom house. Karndean flooring fitted to the Lounge. New fitted kitchen with white wall and...
2 Bedroom Coach House | £900pcm
A well presented 2 bedroom semi detached coach house with garage and 2 allocated parking spaces in a popular residential...
1 Bedroom Apartment | Guide Price £80,000
A one bedroom, second floor retirement flat located in the town centre of the market town of Axminster. Comprising a lou...
2 Bedroom Apartment | Guide Price £100,000
A delightful two bedroom apartment set within a 55 and over complex with secure buzzer entry. Located in the centre of t...
2 Bedroom Apartment | £104,500
55% SHARED OWNERSHIP - A two bedroom ground floor apartment located in village of Uplyme. Situated within a block of fou...
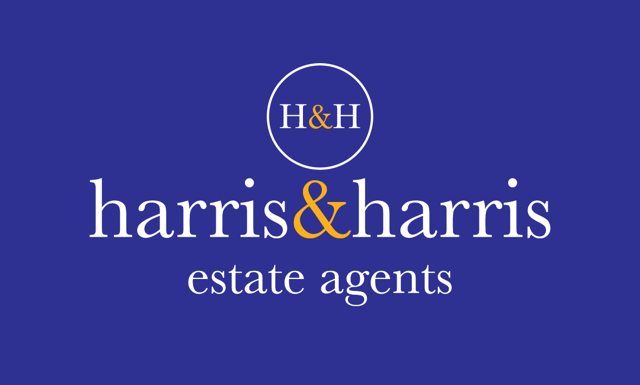
Harris and Harris Estate Agents (Axminster)
West Street, Axminster, Devon, EX13 5NX
How much is your home worth?
Use our short form to request a valuation of your property.
Request a Valuation
