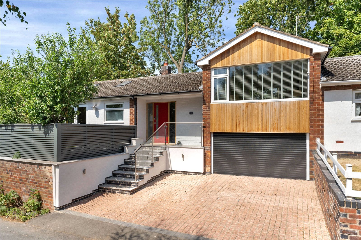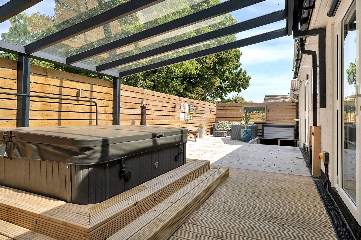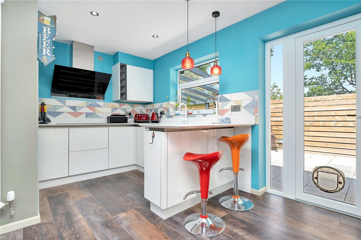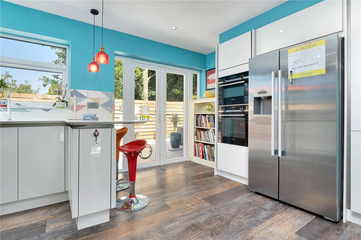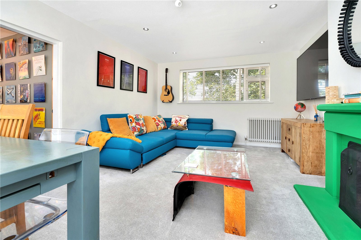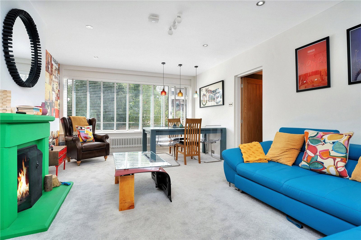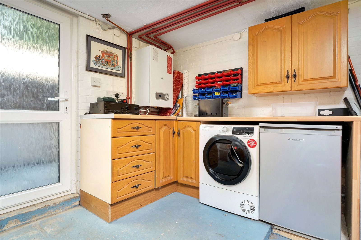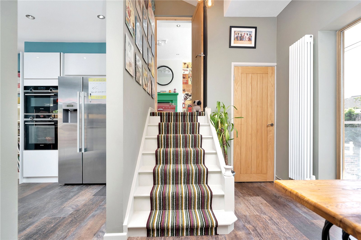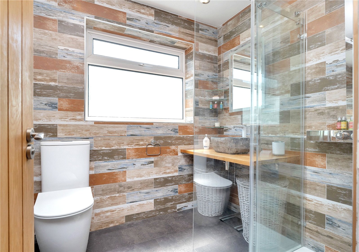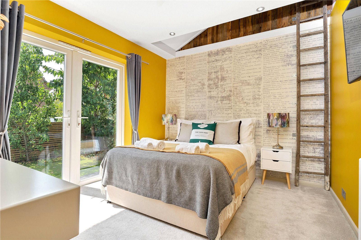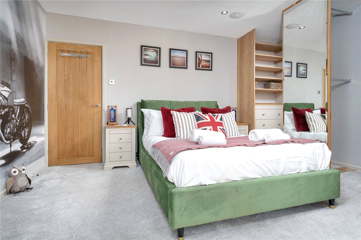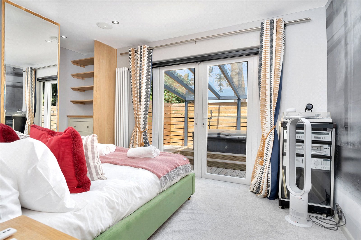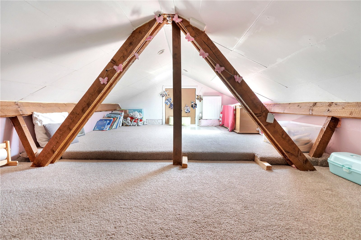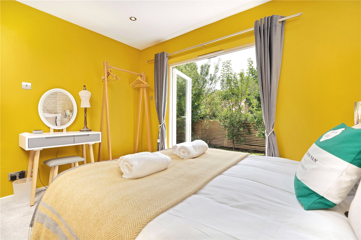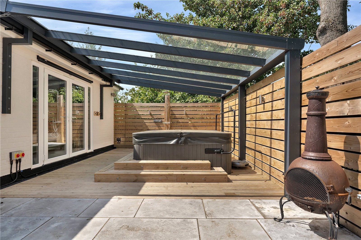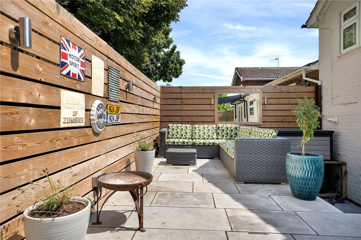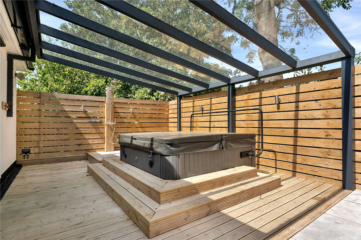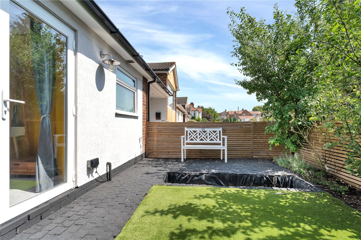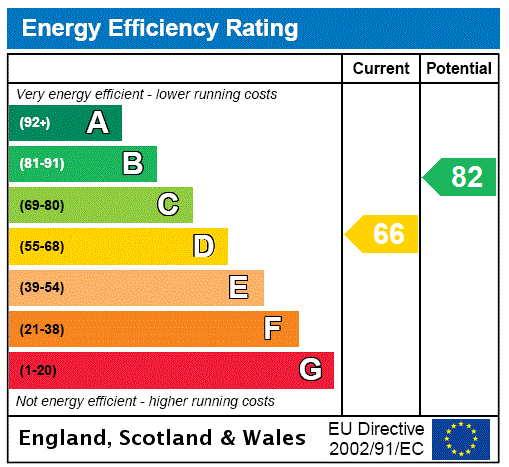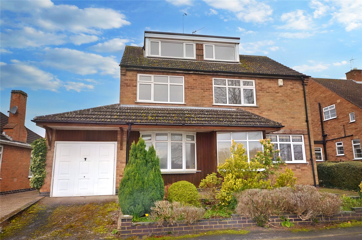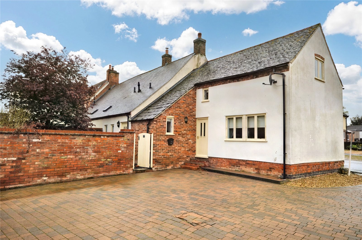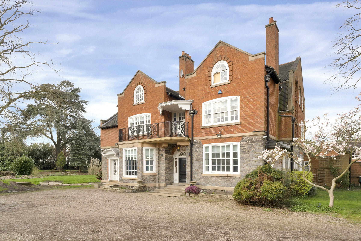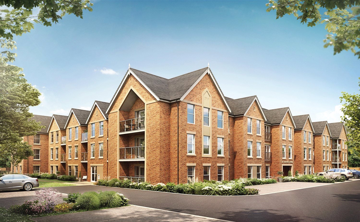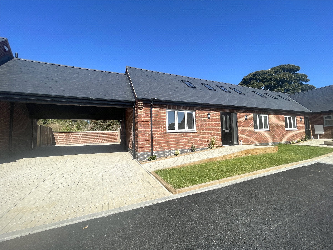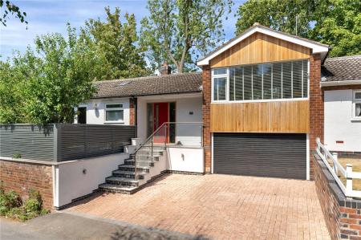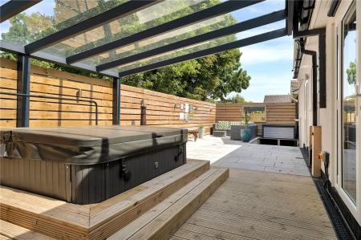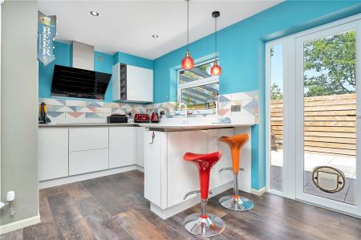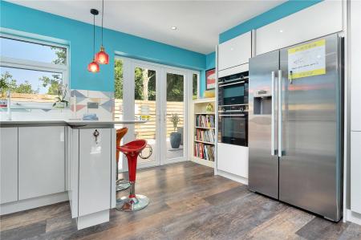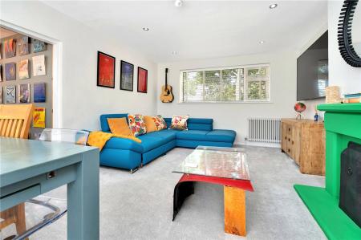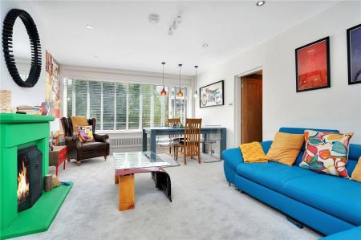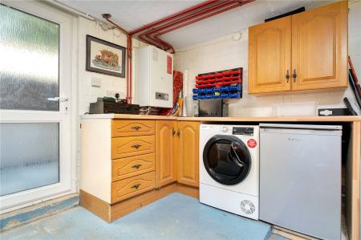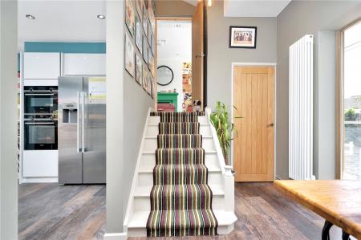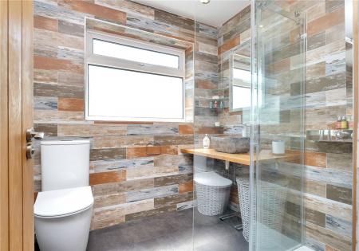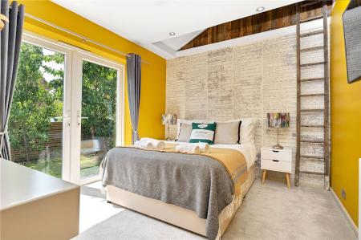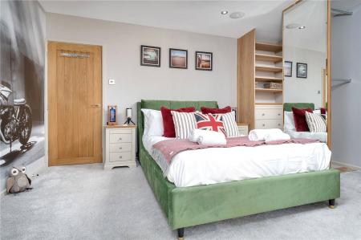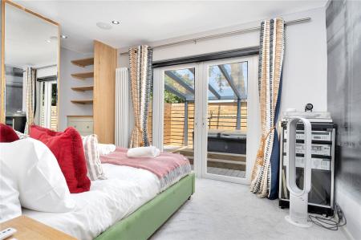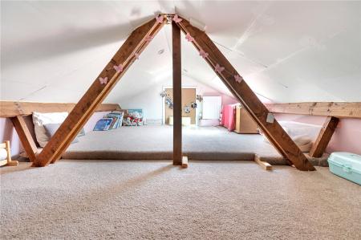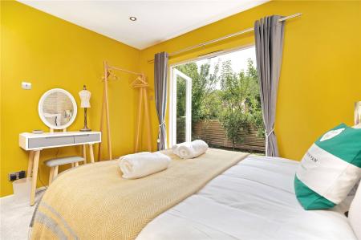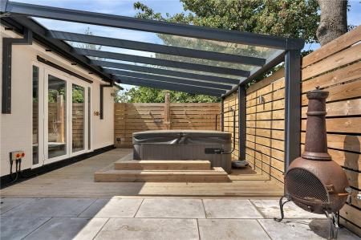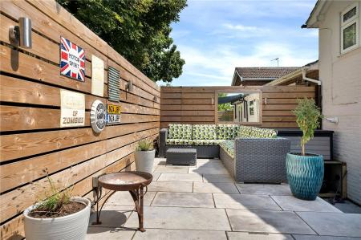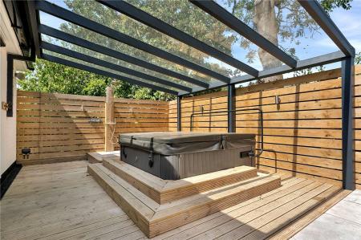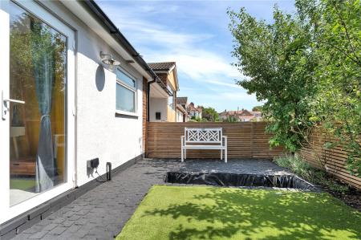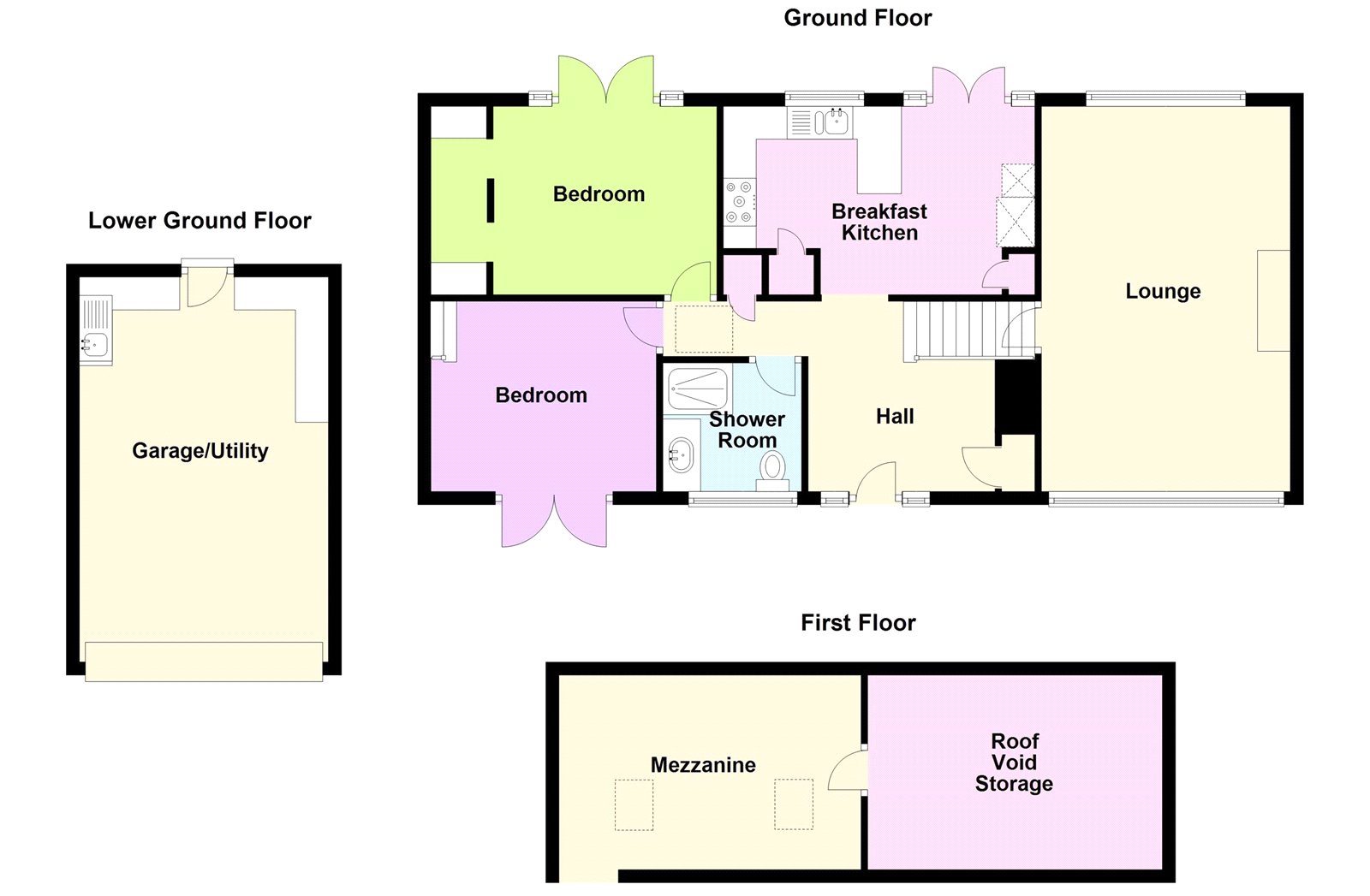- Length of Tenancy - 6 months ongoing
- Two Bedrooms
- Holding Deposit £346.15
- Tenancy Deposit £1730.77
- EPC D
- Council Tax Band C
- Pets Considered - on an individual basis £50 per pet pcm
- Fully Furnished
- Garage
- Hot tub
2 Bedroom House for rent in Leicester
A stylish and contemporary home nestled within the heart of this highly regarded and picturesque Leicestershire village. The property is superbly presented throughout with the high level of attention to detail paid to the superbly appointed interior including a modern luxury fitted kitchen and bathroom. The modern decor and presentation blends colour-pop styling perfectly with the post-modern style of the building itself. Behind the stylish cedar clad exterior with modern glass and steel staircase rising to the entrance, as one enters this home an immediate feeling of light and airy space throughout is apparent with a wonderful flexible layout including entrance hallway with access to two large double bedrooms and feature shower room. There is a separate large front to rear living room with picture window at the front and a stylish fitted dining kitchen. There are French doors from bedroom one and kitchen leading out into a Mediterranean style courtyard garden with covered pergola ideal for hot tub etc and with modern slatter timber fencing and entertainment areas. The property also features off road parking, garage. gas central heating and uPVC double glazing. The property is a short walk away from the Royal Oak village pub, picturesque walks to the nearby River Soar and with the added bonus of excellent commuting ability to nearby Loughborough, Leicester and Melton Mowbray as well as the A46/M1.
Entrance Porch With contemporary recessed lighting and stone steps from the driveway with contemporary stainless steel and glass balustrade. The property is entered via an oak panel modern doorway with matching full length glazed side panels and security yale touchpad key entry system.
Entrance Hall9'2" x 7' (2.8m x 2.13m). An impressive open entrance hallway with double height ceiling and staircase rising to the first floor. A useful spacious understairs storage cupboard with utility meters and fitted shelving, contemporary column radiator and recess ceiling spotlights, skylight window to allow an abundance of natural daylight into the entrance hallway. There is also a high quality flooring which runs through the hallway and into the kitchen.
Lounge12'5" x 19'4" (3.78m x 5.9m). An impressive open-plan living room with window to the rear and a large feature picture window to the front elevation providing elevated views into the village. There are contemporary column radiators and a feature open fireplace with painted surround and hearth, recessed ceiling spotlights and a wonderful view at the rear into mature neighbouring gardens and mature trees.
Kitchen9'4" x 15'6" (2.84m x 4.72m). An impressive modern open-plan dining kitchen with a fabulous range of modern integrated handle units with integrated Siemens dishwasher, pull out pan drawers, stowaway bin cupboards, Siemens electric oven and microwave combi, Siemens five ring electric induction hob and matching canopy above, space for American style fridge/freezer, solid white Quartz work tops with breakfast bar and modern bevelled edge, modern tiled splashbacks, integrated one and a half bowl sink unit and drainer with mixer tap above, wine bottle display racks, contemporary column radiator, window and French doors to the rear leading out into the garden and recessed ceiling spotlights.
Bedroom One14'2" x 9'5" (4.32m x 2.87m). A spacious bedroom with solid oak fitted units comprising a feature hidden dressing room with fitted shelving, drawers and hanging space, recessed ceiling spotlighting and French doors leading out into a covered pergola with outdoor shower and hot tub.
Bedroom Two11'2" x 9'6" (3.4m x 2.9m). A wonderful feature double bedroom with French doors to the front leading out into its own private garden with water feature and block paved patio with AstroTurf style lawn and planted borders. This room has recessed ceiling spotlights and a contemporary column radiator, a reclaimed timber ladder leads to:
Attic Storage/Den14' x 11' (4.27m x 3.35m). With skylight window and recessed ceilings spotlights.
Shower Room6'8" x 6'10" (2.03m x 2.08m). Fitted with a high quality three piece suite comprising low level push button flush WC, walk-in shower cubicle with wall mounted mixer shower and detachable shower head, unique feature stone sink bowl unit with mixer tap above mounted on a timber work top, tiled flooring with underfloor heating, tiled walls, recessed ceiling spotlights, extractor, window to the front, fitted mirror and heated towel rail.
Outside to the Front The property has a solid granite block paved driveway providing off road parking and leading to the garage. There is a private garden with water feature and block paved patio with AstroTurf style lawn and planted borders.
Garage19' x 12'6" (5.8m x 3.8m). With an electric roller shutter door to the front, storage unit, space and plumbing for washing machine, wall mounted gas central heating boiler, stainless steel sink unit and drainer with mixer tap, pedestrian door at the rear leading out into the garden.
Outside to the Rear Designed in a contemporary Mediterranean style with stone paved patio, slatted style contemporary fencing, up/down exterior lights, anthracite coloured lean-to pergola with feature lighting, outdoor shower and hot tub beneath with LED lighting and outside power points. There is a mature rear backdrop and the property is not overlooked from the rear.
Rent £1500pcm
Holding Deposit £346.15
Tenancy Deposit £1730.77
Pets Pets considered on an individual basis - an additional £50pcm per pet charge will apply
Council Tax Band C
EPC D
Length of Tenancy Six months ongoing
Utility Information Mains Gas, electric and water
For mobile and broadband coverage please follow the link
https://checker.ofcom.org.uk/en-gb/broadband-coverage
Tenancy Information Under the Tenant Fees Act 2019 before the tenancy starts the following are payable: - Holding Deposit: 1 week's rent Deposit: 5 weeks rent (for annual rents up to £50,000). Initial monthly rent During the tenancy the tenant(s) are responsible for the rent, all utilities, telephone and internet connections and their relevant subscriptions, television licence and Council Tax. Under the new legislation, permitted payments will also include, but are not limited to, damage as outlined in the Tenancy Agreement, reasonable costs incurred due to loss of keys and security devices, reasonable costs incurred by breach of tenancy by the tenant(s), reasonable costs incurred by the landlord due to early termination of the tenancy, any changes to the Tenancy Agreement (£50 inclusive of VAT), interest at 3% for late payment of rent as determined by the Tenant Fees Act 2019. Property Redress: The name of our provider is: The Property Ombudsman.
Client Money Protection: The name of our scheme is: RICS
Important information
Property Ref: 55639_BNT221078_L
Similar Properties
Station Road, Rearsby, Leicester
4 Bedroom Detached House | £1,450pcm
New to the rental market, spacious and refurbished four bedroom detached property in the Leicestershire village of Rears...
Melton Road, Long Clawson, Melton Mowbray
3 Bedroom Semi-Detached House | £1,250pcm
A rare opportunity to rent this three bedroom barn conversion in the popular village of Long Clawson.
Office | £1,167pcm
A rare offering to the market are these newly renovated serviced offices located in the beautiful One Ash House.
Catherine Place, Scalford Road, Melton Mowbray
1 Bedroom Apartment | £1,540pcm
Exclusive retirement home for the over 60's. Brand new one-bedroom apartment at our popular Catherine Place development...
Cricketer Court, Scalford, Melton Mowbray
3 Bedroom House | £1,595pcm
A rare opportunity to rent one of these exclusive properties forming part of this select gated access development within...
Cricketer Court, Scalford, Melton Mowbray
3 Bedroom House | £1,595pcm
A rare opportunity to rent one of these exclusive properties forming part of this select gated access development within...

Bentons (Melton Mowbray)
47 Nottingham Street, Melton Mowbray, Leicestershire, LE13 1NN
How much is your home worth?
Use our short form to request a valuation of your property.
Request a Valuation
