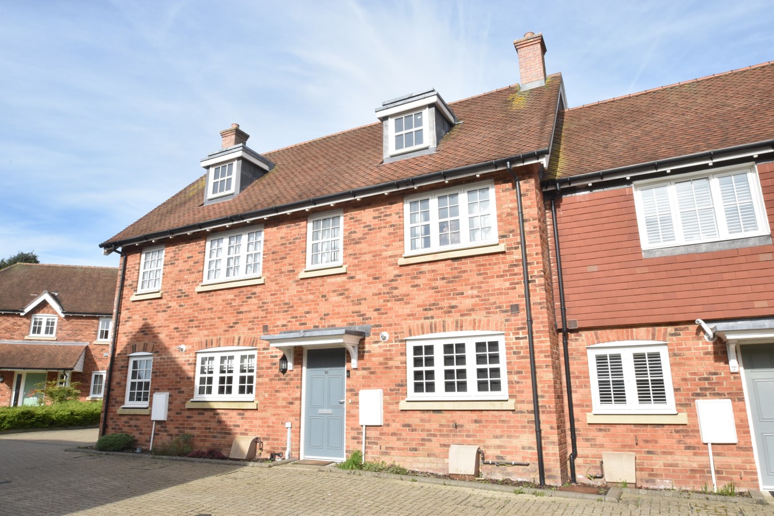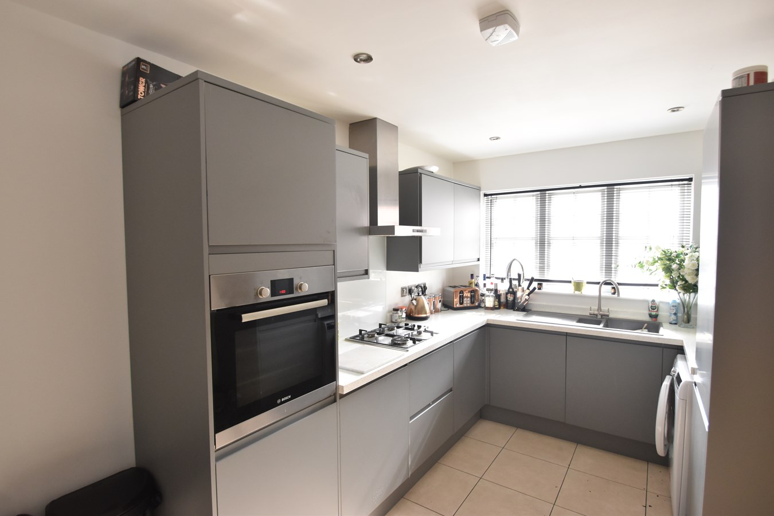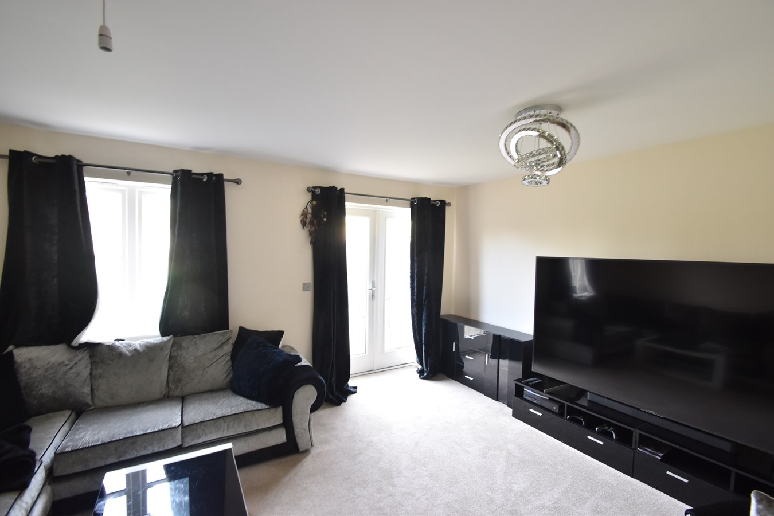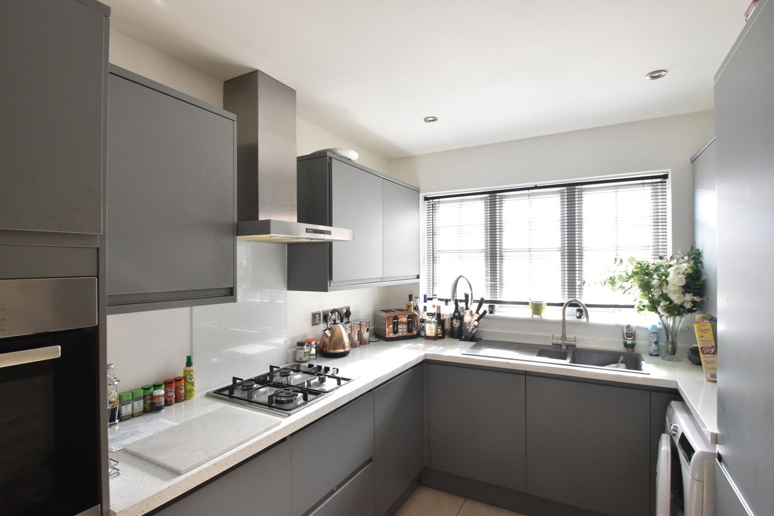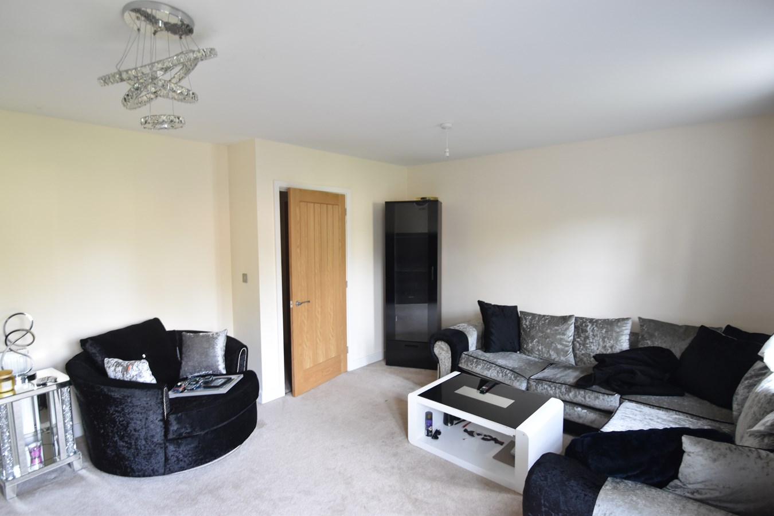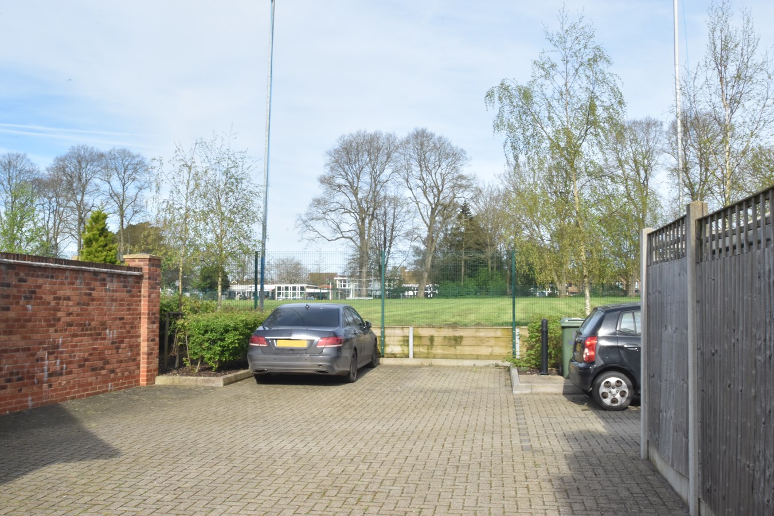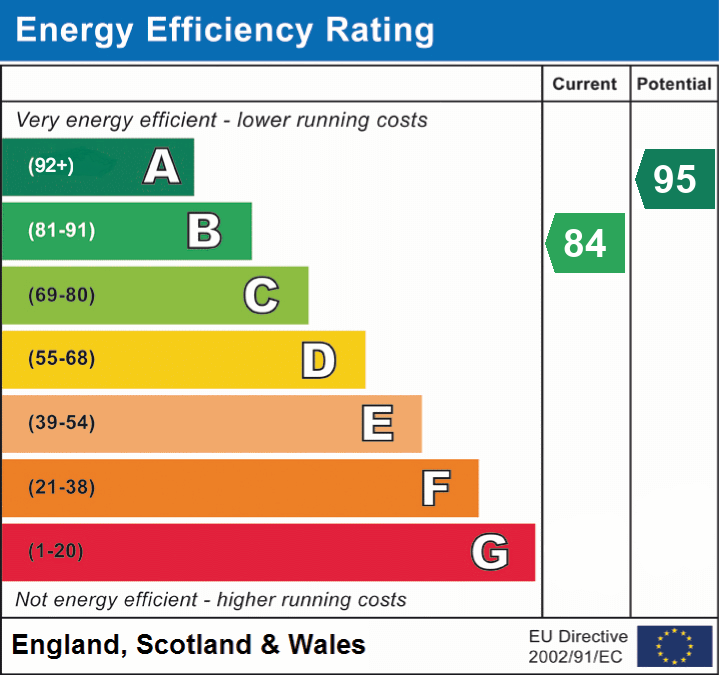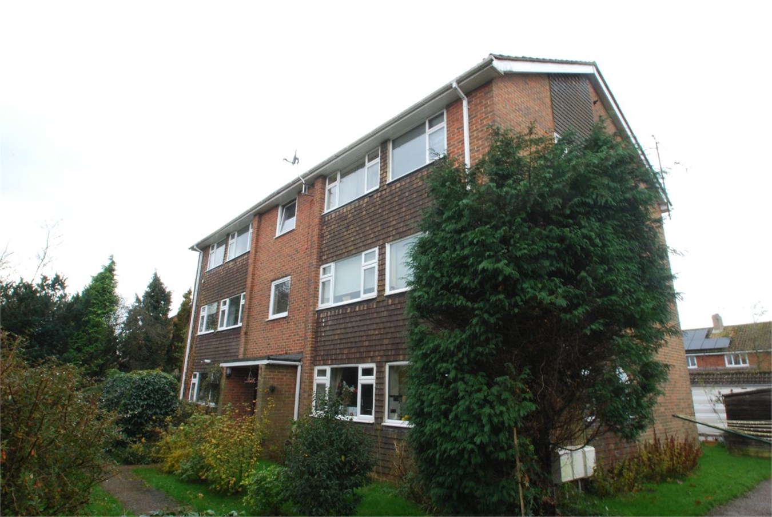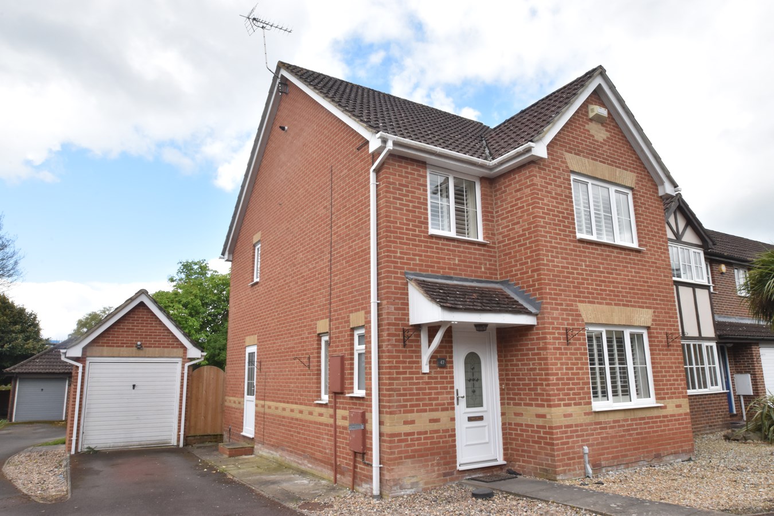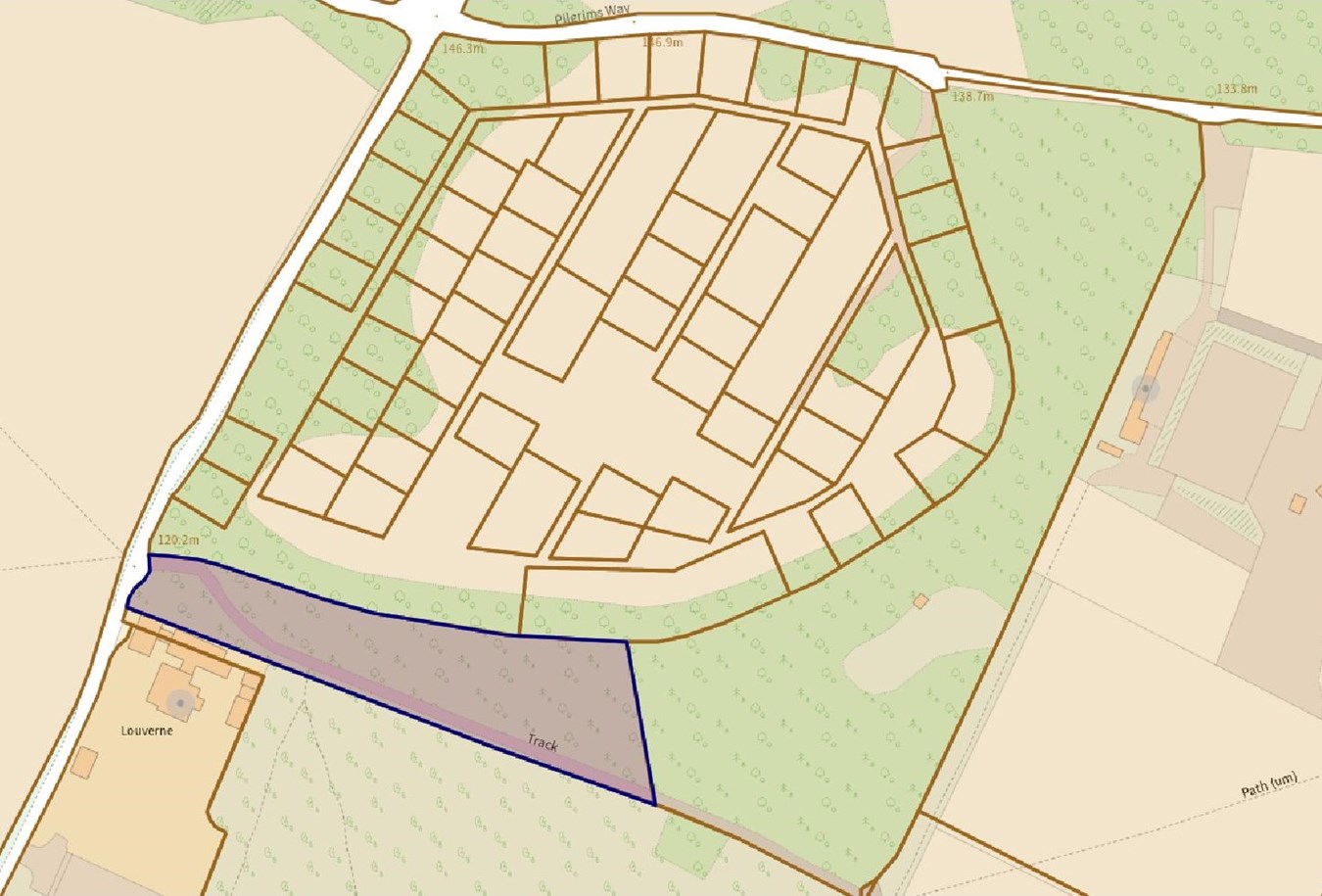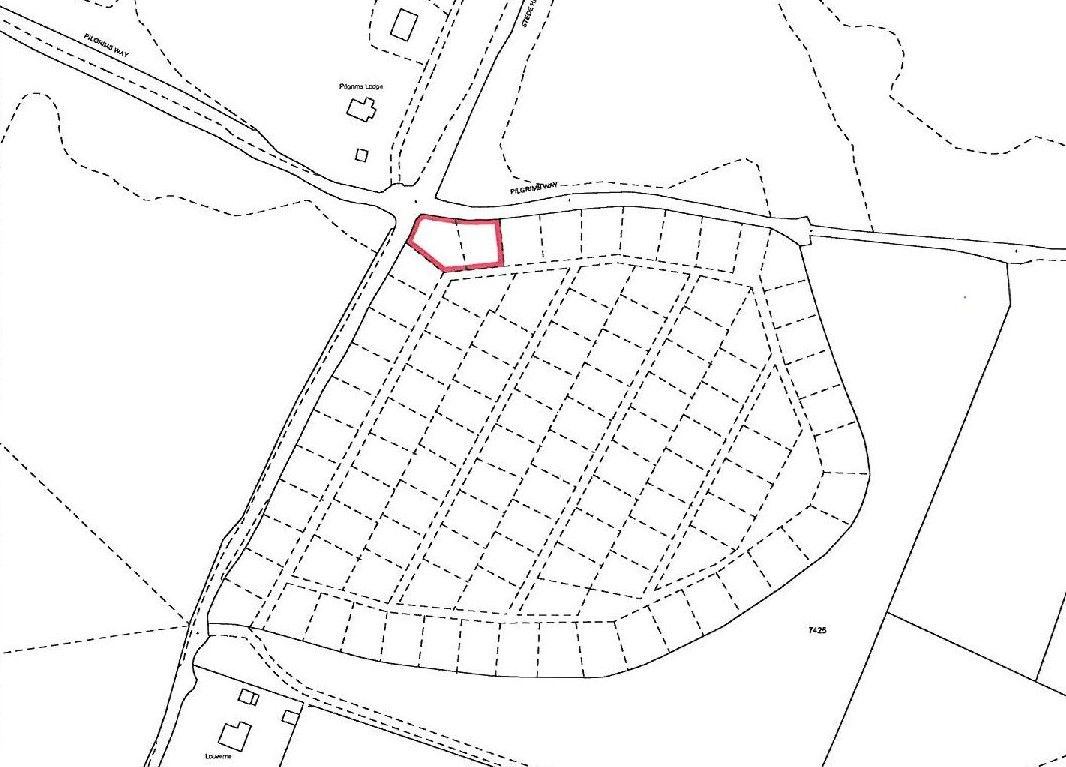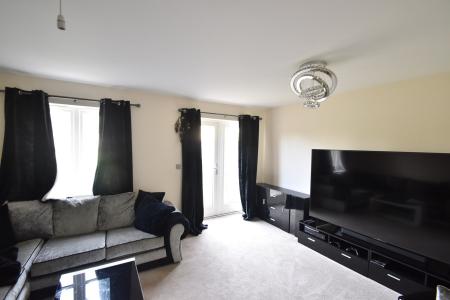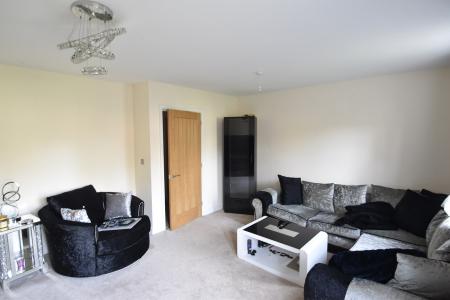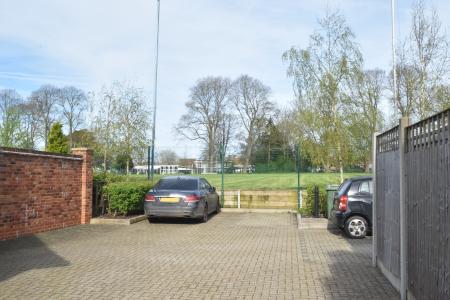- Three Bedroom Mid Terraced House
- Enclosed Rear Garden
- Well Fitted Kitchen
- Ensuite to Master Bedroom
- Separate Sitting Room
- Two Allocated Parking Spaces
- Walking Distance to Village Centre
- Popular Location
- EPC Rating: B
- Council Tax Band D
3 Bedroom Terraced House for rent in Lenham
"I really like this Development. Quality properties found in an excellent location in the heart of the village". - Philip Jarvis, Director.
A three bedroom mid terraced property found within walking distance of Lenham Square. Built approximately six years ago this house still retains a modern and fresh feel.
There is a fitted kitchen/breakfast room to the front with quality fitted appliances. The living room looks out over the rear garden with double doors onto the patio. There is also a cloakroom.
Upstairs the master bedroom boasts an ensuite shower room and there are two further bedrooms and a family bathroom.
Added to this there is a 50ft enclosed garden with a westerly aspect and two allocated parking spaces.
Lenham boasts a wide range of amenities to include two schools and railway station. The M20 motorway is approximately five miles away.
Ground Floor
Entrance Door To
Hall
Stairs to first floor. Radiator.
Cloakroom
Concealed low level WC. Wall hung hand basin. Local tiling. Tiled floor. Radiator. Recess lighting. Extractor. Roca sanitary ware. Grohe taps.
Living Room
15' 9" x 13' 5" (4.80m x 4.09m) Double glazed doors to garden. Double glazed window to rear. Two Radiators.
Kitchen/Diner
19' 4" x 8' 6" (5.89m x 2.59m) Double glazed window to front. Range of contemporary base and wall units. Inset grey 1 1/2 bowel sink unit. Bosch four ring gas hob and extractor over. Bosch electric oven. Integrated Bosch dishwasher. Integrated fridge/freezer. Cupboard housing boiler. Under cupboard lighting. Recess lighting. Tiled floor. Radiator.
First Floor
Landing
Airing cupboard.
Bedroom One
15' 9" x 8' 2" (4.80m x 2.49m) Two double glazed windows to front. Radiator. Double mirrored doored wardrobe cupboards. Access to loft. Door to
Ensuite Shower Room
White Roca suite concealed of low level WC, pedestal hand basin and large fully tiled shower cubicle. Grohe taps and shower unit. Chrome towel rail. Local wall tiling. Tiled floor. Extractor. Recess lighting.
Bedroom Two
13' 1" x 8' 10" (3.99m x 2.69m) Double glazed window to rear. Radiator.
Bedroom Three
9' 2" x 6' 7" (2.79m x 2.01m) Double glazed window to rear. Radiator.
Bathroom
White Roca suite of concealed low level WC, vanity hand basin and panelled bath with shower screen. Separate shower unit. Local wall tiling. Tiled floor. Recess lighting. Extractor. Chrome towel rail. Grohe taps and shower unit.
Exterior
Front Garden
Small shrub border to front.
Rear Garden
Approximately 50ft in length. Laid to Lawn with patio area. Gate to parking area.
Parking
Two allocated parking spaces.
Important information
Property Ref: 10888203_27523716
Similar Properties
4 Bedroom Semi-Detached House | £1,500pcm
"The views from this property are stunning. There is plenty of space and a garage and parking to rear". - Philip Jarvis...
2 Bedroom Flat | £950pcm
"These flats in Robins Close are so well positioned. They are found within walking of the village centre and railway st...
Chippendayle Drive, Harrietsham, ME17
3 Bedroom Detached House | £1,750pcm
"I really like Chippendayle Drive. Added to this the property has just had a brand new ensuite shower to compliment the...
Plot | £45,000
Located on the base of an Area of Outstanding Natural Beauty found in Harrietsham is this parcel of woodland. Available...
Plot | £60,000
Available is this piece of land which is located in a very favourable position on the corner of Stede Hill and Pilgrims...

Philip Jarvis Estate Agent (Maidstone)
1 The Square, Lenham, Maidstone, Kent, ME17 2PH
How much is your home worth?
Use our short form to request a valuation of your property.
Request a Valuation
