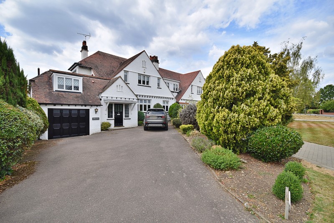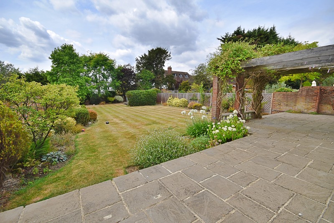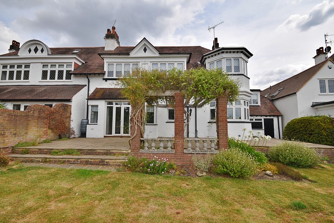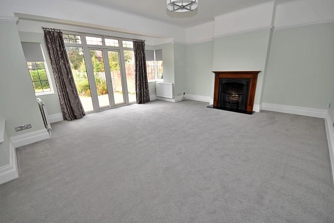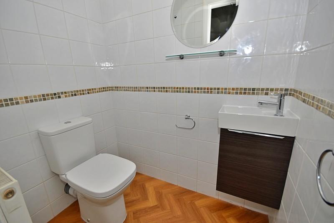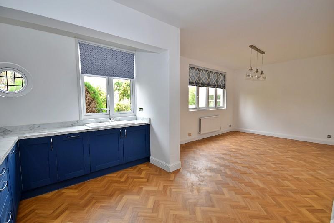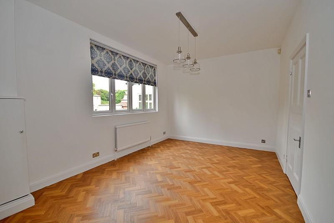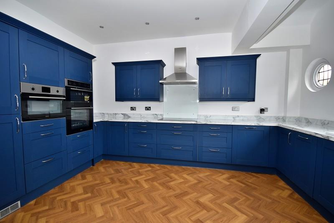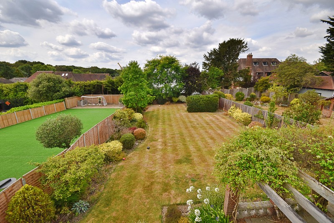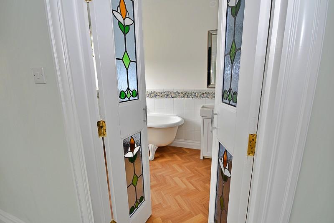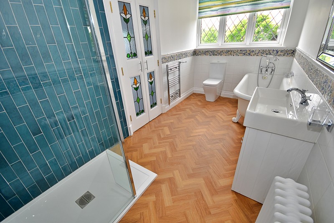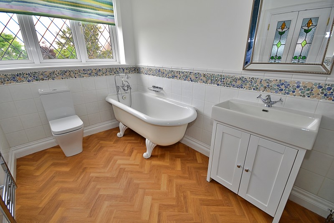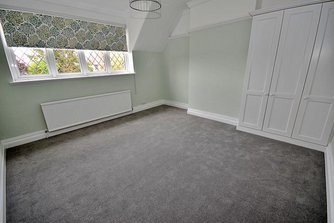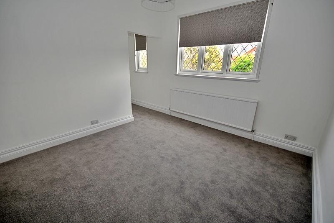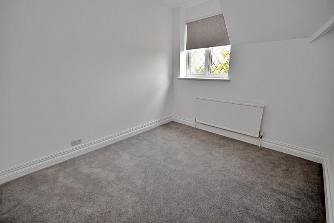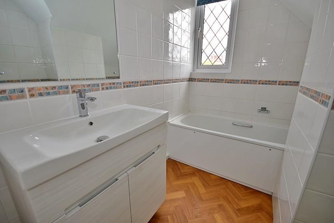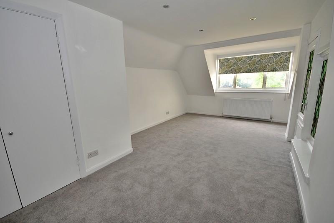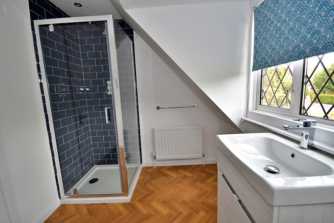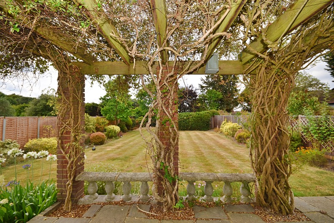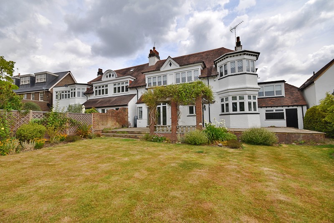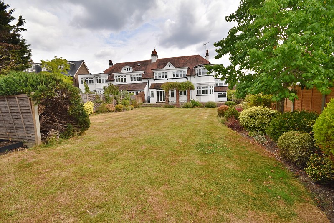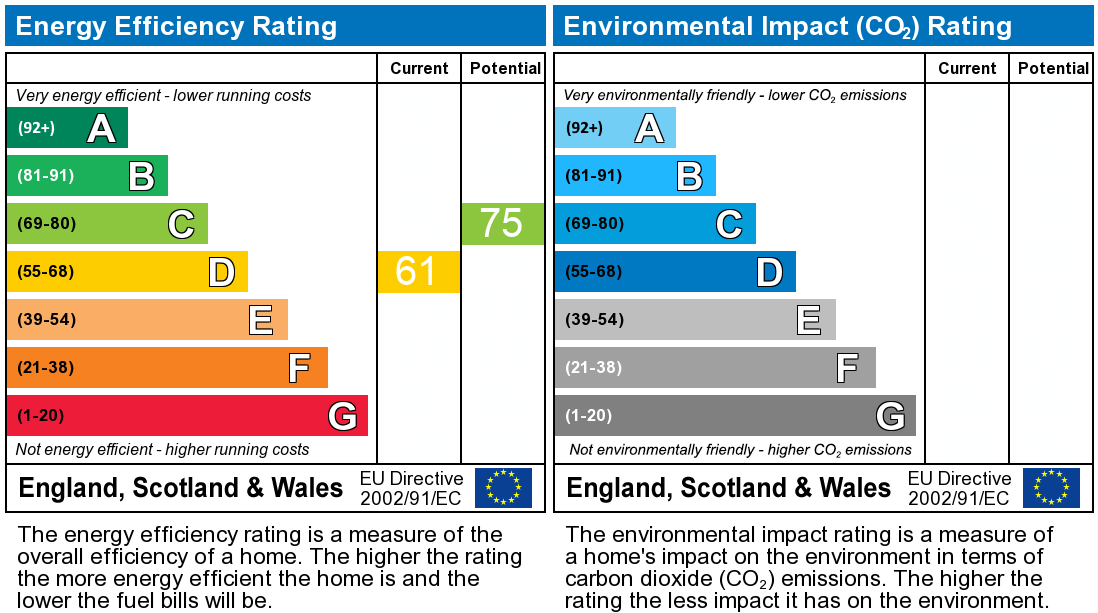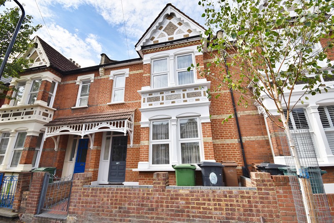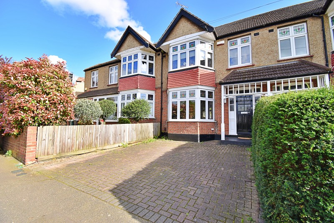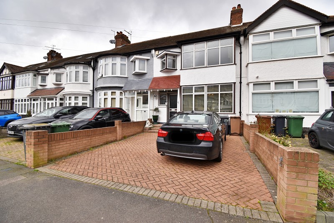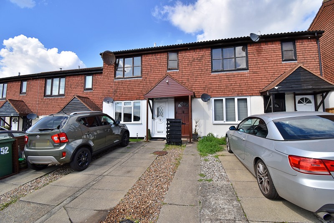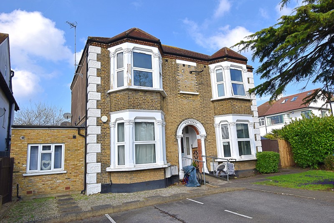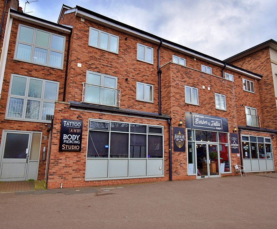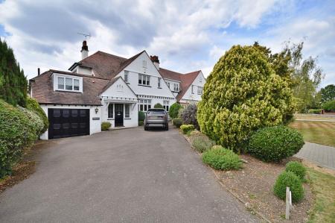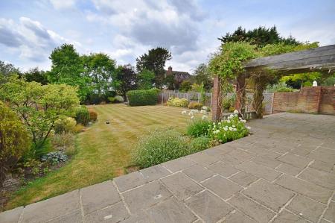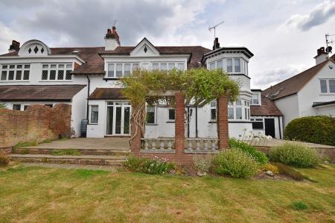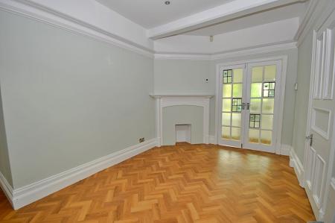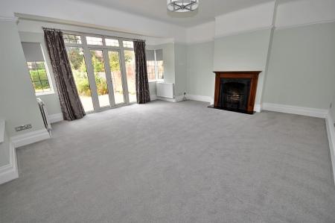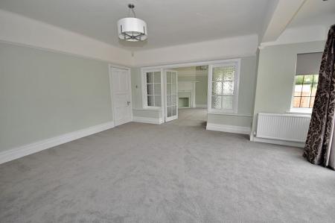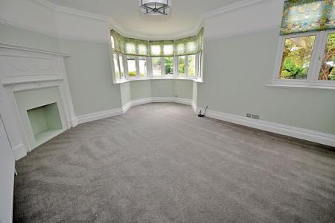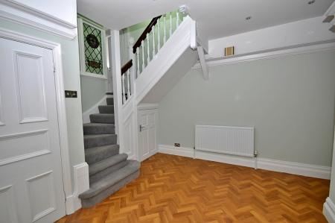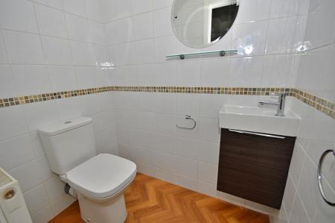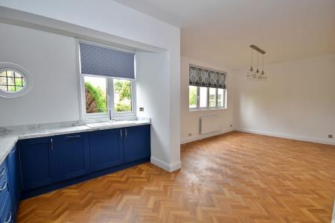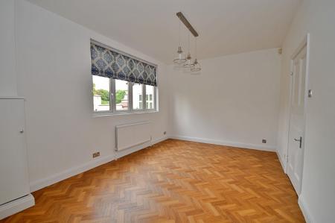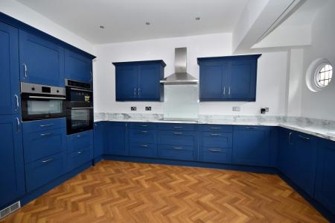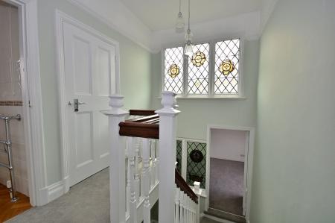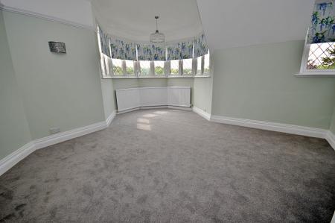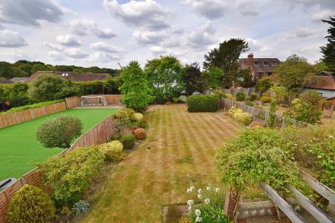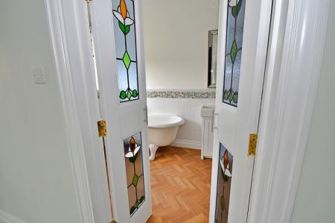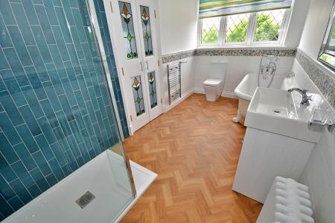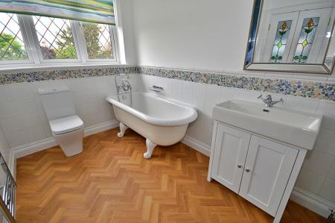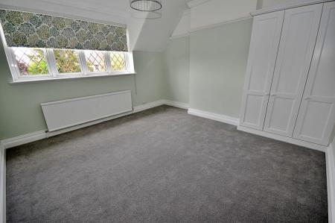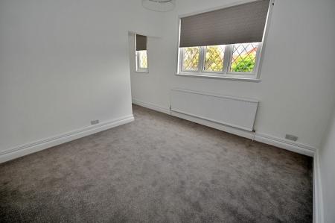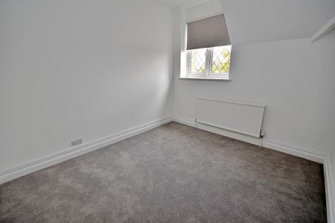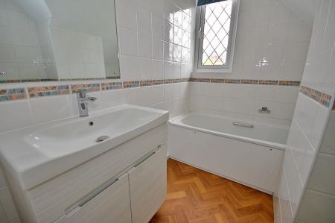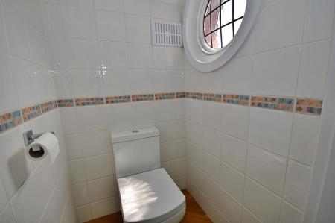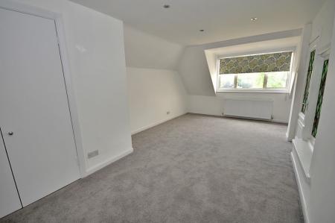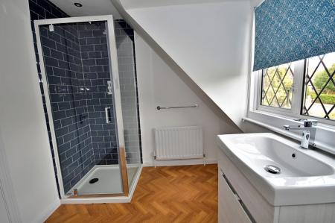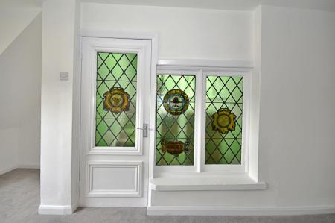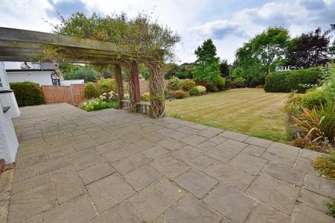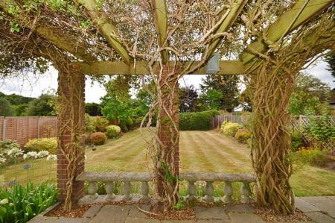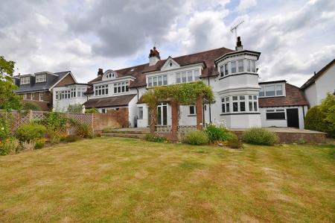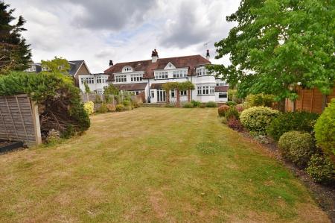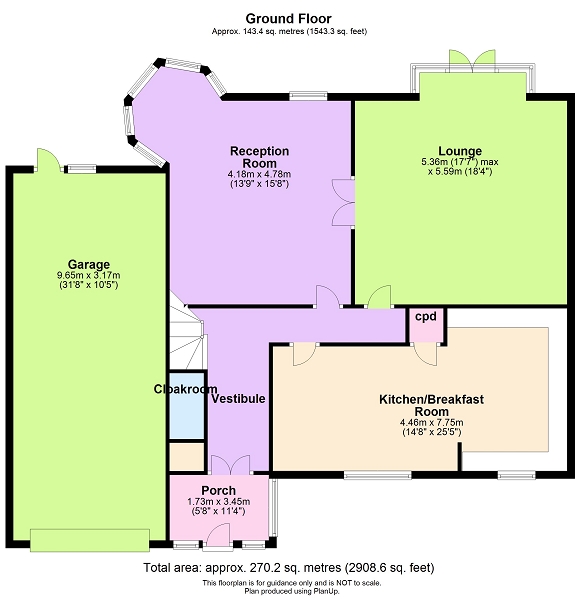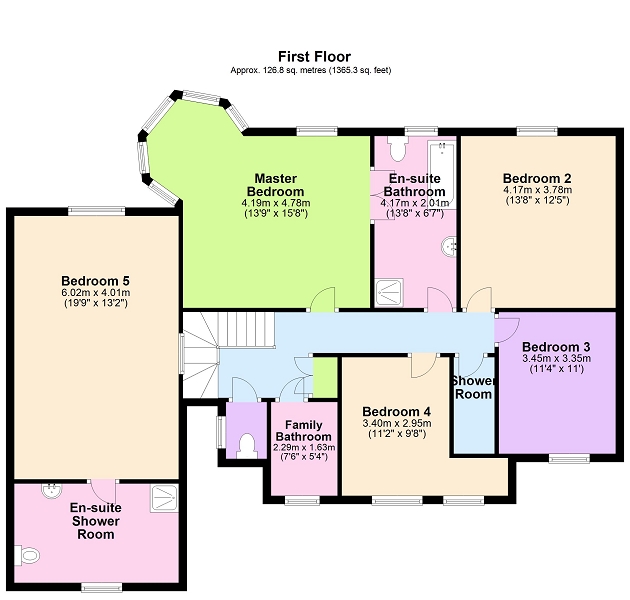- A very Distinctive 5 Bedroom 3 Bathroom Family Residence
- Available Mid April, And Being Offered Unfurnished
- 2 Fine Receptions, Cloakroom WC, Enormous Kitchen Breakfast Room
- Established Colourful Gardens, Extensive Parking, Double Garaging
5 Bedroom Semi-Detached House for rent in London
A wonderfully spacious family size residence within a prestigious setting on the outskirts of Chingford Plain and forest land, yet easily accessible to North Chingford's fashionable High Street with its variety of popular restaurants, bars and cafes, together with a mainline railway station serving London Liverpool St. (about 25 mins). This property is available immediately, is being offered unfurnished, and has been subject to substantial improvements, now finished to an exacting standard, offering modern facilities within a typically spacious circa 1930s property.
The accommodation briefly comprises a reception porch, vestibule, cloakroom wc, two elegant reception rooms, an enormous open plan kitchen breakfast room to the ground floor, whilst the first floor includes 5 bedrooms in total, two having en-suite bathrooms, and additional shower room, family bathroom, all finished to a very high standard.
The property faces East and therefore enjoys a secluded rear plot capturing the afternoon Sun! The forecourt parking serves a double length garage, which in turn has independent access to the garden.
We are arranging exclusive accompanied viewings of this First Class Property.
Entrance
Set back from this highly sought after road, with an entrance across an open forecourt parking area, the property has a substantial entrance porch with fitted cupboards and also integral door to the double garage.
Porch (5' 08" x 11' 04" or 1.73m x 3.45m)
The property has a substantial entrance porch with fitted cupboards and also integral door to the double garage.
Vestibule (15' 0" x 9' 0" or 4.57m x 2.74m)
A wonderfully spacious reception area having a stairway cupboard, return staircase with half landing rises to the first floor accommodation and with an immediate access on to one of the en-suite bedrooms. The hall itself is "L" shaped and also gives access on the ground floor to each reception room and the breakfast room.
Cloak Room (5' 0" x 3' 06" or 1.52m x 1.07m)
Kitchen Breakfast Room (14' 08" Max x 25' 05" x 10' 9" or 4.47m Max x 7.75m x 3.28m Min)
Beautifully fitted and equipped for modern day living with bespoke units work top surfaces built in appliances and an attractive aspect to the front of the property. This is open plan to the breakfast area which offers plenty of space for family dining. Useful walk in utility or pantry cupboard.
Lounge (17' 07" x 18' 04" or 5.36m x 5.59m)
A charming family lounge enjoying a bay to the west facing rear elevation with double doors, leaded light style and top casements, and opening directly on to the sizeable patio terrace with the lawned gardens beyond. There are glazed double doors opening to:
Reception Two (13' 09" x 15' 08" or 4.19m x 4.78m)
excluding bay An additional living room, with a corner bay and an attractive west facing aspect of gardens.
First Floor Accommodation
Landing (3' 06" Min x 28' 05" x 7' 4" M or 1.07m Min x 8.66m x 2.24m Max)
On two levels with each bedroom, bathroom and separate shower room leading off.
Master Bedroom with En Suite (13' 09" x 13' 06" or 4.19m x 4.11m)
measurements excluding bay
Enjoys a wide corner bay elevation, west facing, with wonderful views of surrounding gardens, with fitted wardrobes. Attractive leaded light stained glass double doors provide access to an En-Suite bathroom:
En Suite Bathroom (13' 08" x 6' 07" or 4.17m x 2.01m)
features a period style roll top bath tub on claw feet, close coupled wc and a large walk in shower cubicle with vanity wash hand basin adjacent.
Bedroom 2 (13' 08" x 12' 05" or 4.17m x 3.78m)
An excellent double size bedroom with fitted wardrobes, overlooking the gardens and being west facing, captures the afternoon sun.
Shower Room
Comprises a shower cubicle
Bedroom 3 (11' 04" x 11' 0" or 3.45m x 3.35m)
Another good size double with an easterly aspect towards the front of the house.
Shower Room (7' 05" x 3' 02" or 2.26m x 0.97m)
With shower cubicle.
Bedroom 4 (11' 02" x 9' 08" or 3.40m x 2.95m)
A double room with easterly aspect towards the front of the house.
Bedroom 5 (19' 09" x 10' 04" or 6.02m x 3.15m)
Another substantial double room, West facing, with windows to the rear overlooking the garden and access to an en-suite shower room with shower cubicle, close coupled wc and wash hand basin.
En Suite (6' 08" x 10' 05" or 2.03m x 3.18m)
With shower cubicle, close coupled wc and wash hand basin.
Family Bathroom (7' 06" x 5' 04" or 2.29m x 1.63m)
With a panel closed bath, vanity wash hand basin, separate wc.
Separate WC (3' 03" x 3' 03" or 0.99m x 0.99m)
Outside
The property has the benefit a most attractive west facing garden, ideal for capturing the afternoon Sun, with a wide spacious patio area - ideal for entertaining. The garden itself is well stocked and mainly laid out to lawn
Front Garden
Well stocked and colourful, with a sweeping drive serving a double garage.
Garage (31' 08" x 10' 05" or 9.65m x 3.18m)
has a service door leading to the rear garden
Local Authority & Council Tax Band
London Borough of Waltham Forest Band G
Council Tax Band : G
Important information
Property Ref: 58040_PRA10448
Similar Properties
Vincent Road, Highams Park, London. E4 9PP
3 Bedroom Terraced House | £2,400pcm
A Fine Edwardian Mid Terrace Family Home 3 Bedrooms, Through Lounge, Kitchen Breakfast Room Available November 2023 - Un...
Oak Hill, Woodford Green, Essex. IG8 9PA
3 Bedroom Terraced House | £2,000pcm
Occupying A Prime Residential Location A 3 Bedroom Centre Terrace House of Family Size Off Street Parking, Available Soo...
Larkswood Road, Chingford, London. E4 9DS
3 Bedroom Terraced House | £1,950pcm
A Nicely Arranged 3 Bedroom Terrace House Located In A Popular Residential Avenue Includes Off Street Parking
Stapleford Close, Chingford, London. E4 6XS
1 Bedroom Maisonette | Guide Price £249,995
Neatly Presented Throughout A First Floor 1 Bedroom Maisonette With Parking!
Handsworth Avenue, Highams Park, London. E4 9PF
1 Bedroom Flat | Guide Price £249,995
Set within this most attractive former Victorian residence, a WELL PLANNED AND PRESENTED 1 BEDROOM FIRST FLOOR CONVERSIO...
Capital House, 454 Larkshall Road, Highams Park, London. E4 9HH
2 Bedroom Flat | Offers in excess of £300,000
A Fabulous 2 BEDROOM, 2 BATHROOM Modern Apartment... Moments from Highams Park Station & Benefiting from SECURE OFF STRE...
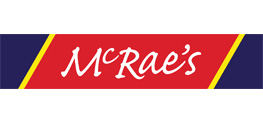
McRaes Sales, Lettings & Management (Highams Park)
18, The Avenue, Highams Park, London, E4 9LD
How much is your home worth?
Use our short form to request a valuation of your property.
Request a Valuation
