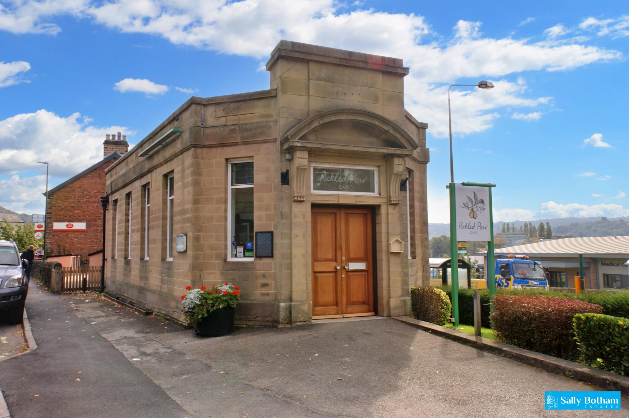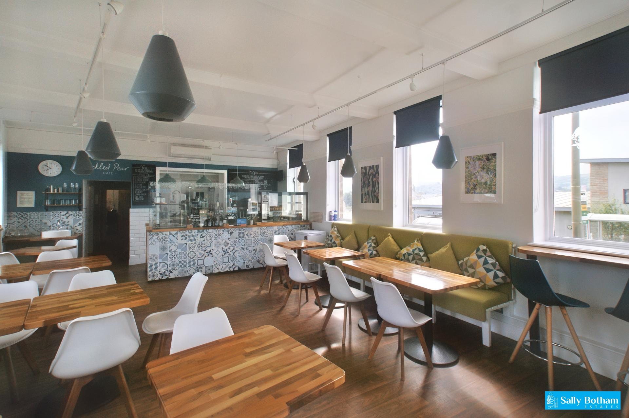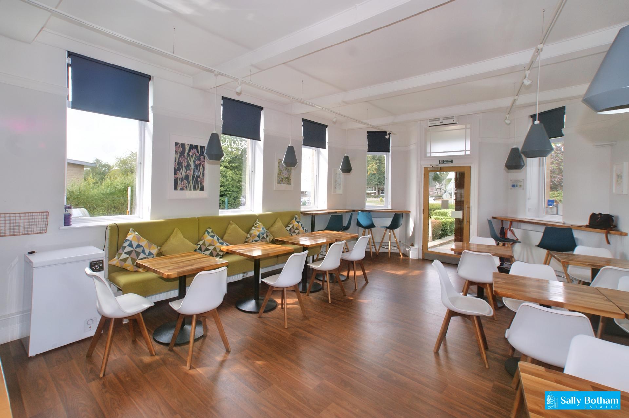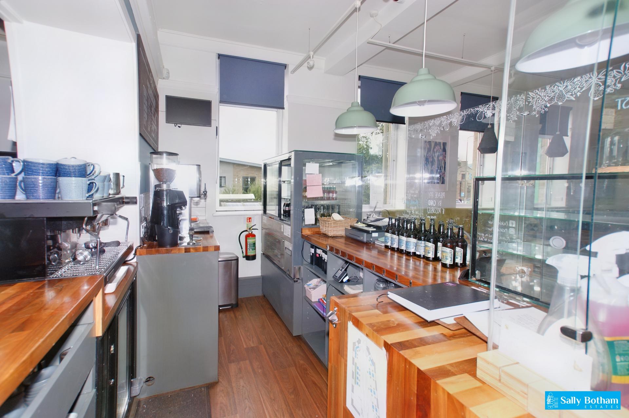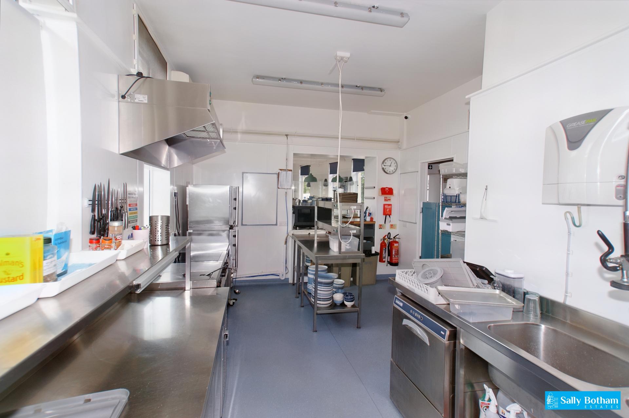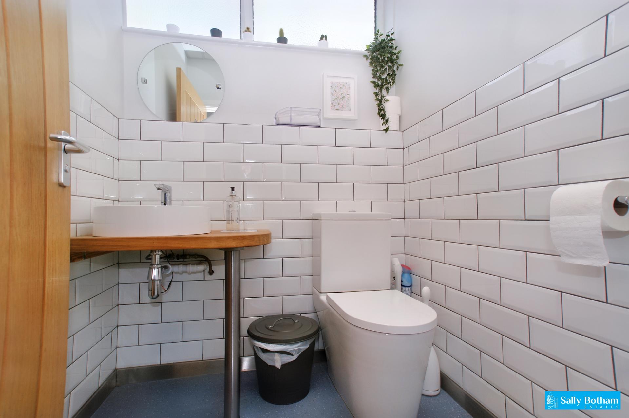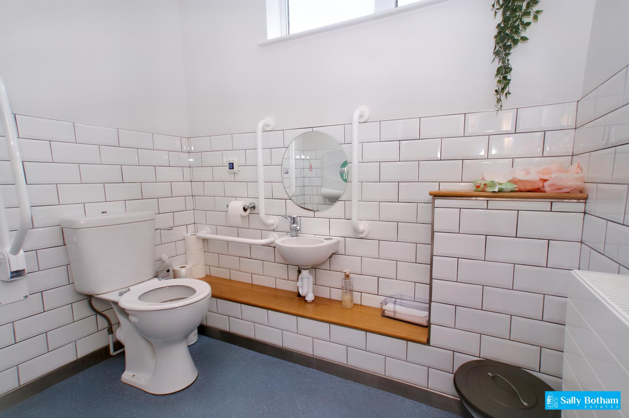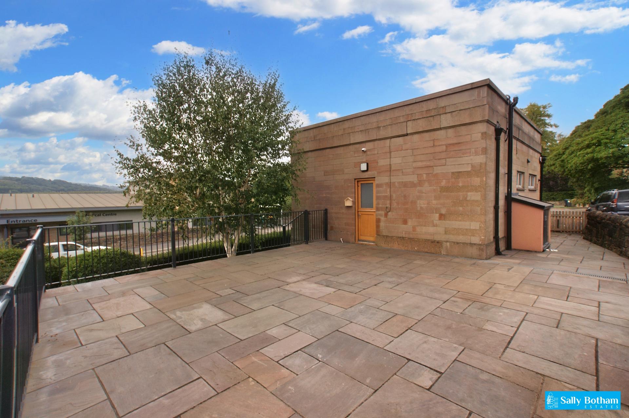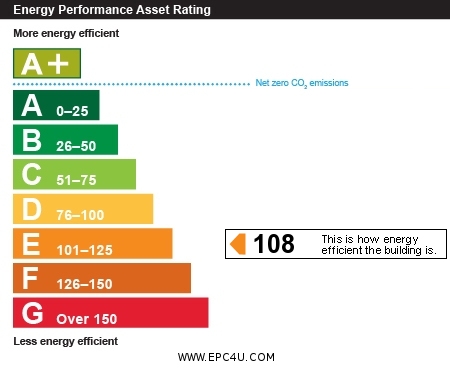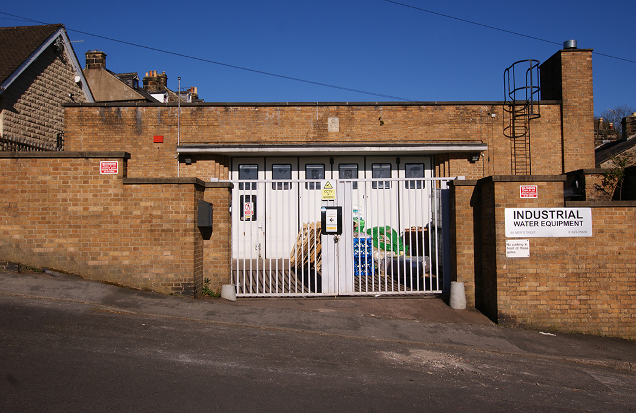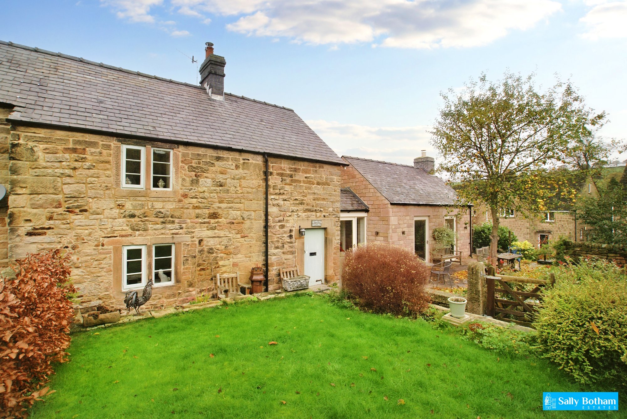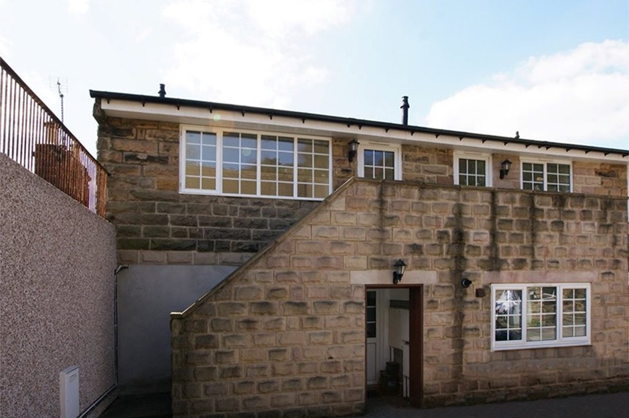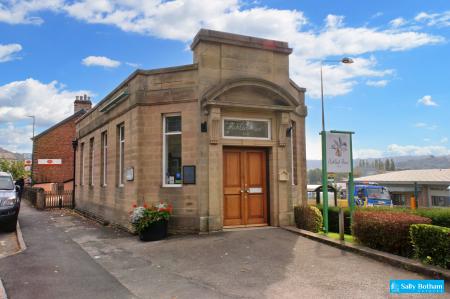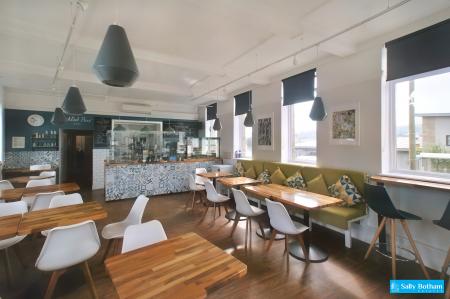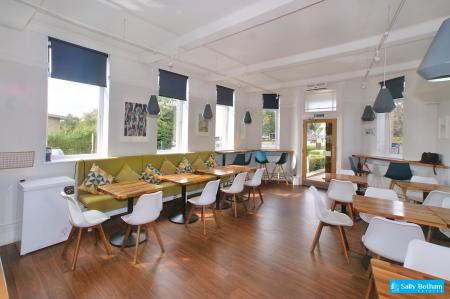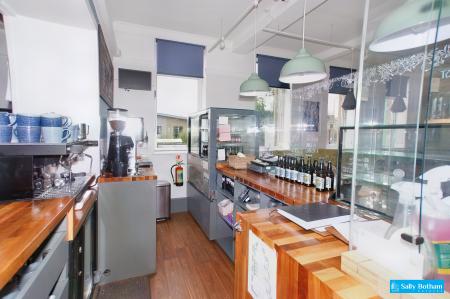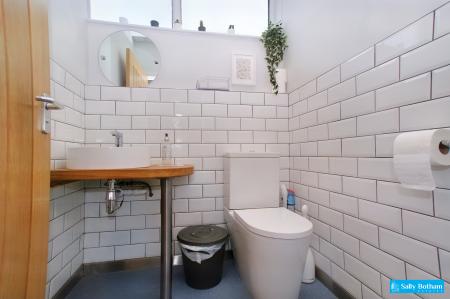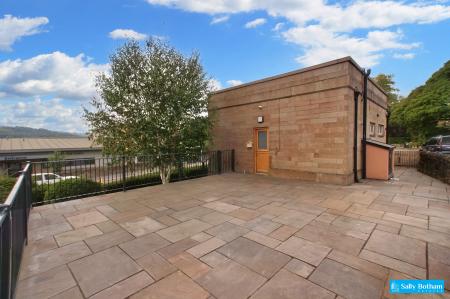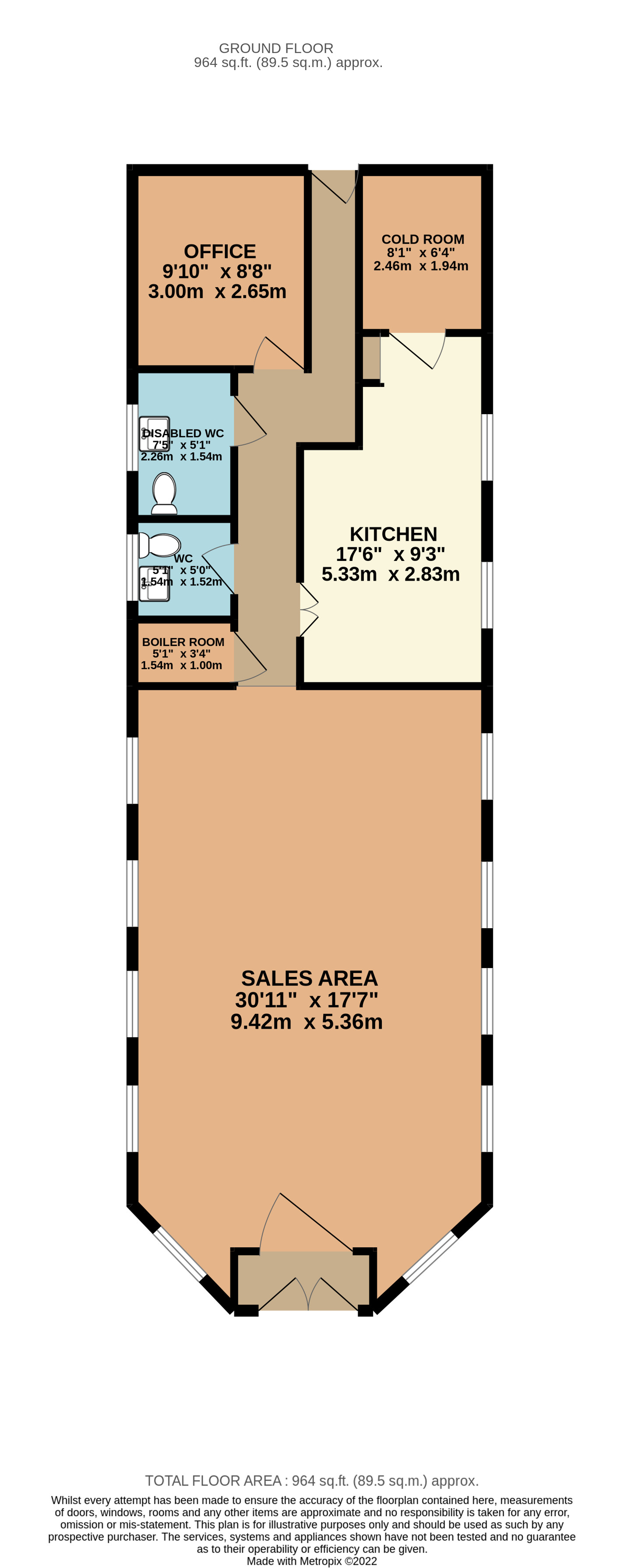- Recently refurbished café/restaurant
- Licensed premises for alcohol and live music
- Sought after location ideal for passing trade
- Spacious rear patio
- Commercial kitchen equipment available to purchase
- Restaurant furnishings and equipment available to purchase
- 28 covers inside
- 24 covers outside
- Flexible lease terms
- Suitable for a variety of businesses
Not Specified for rent in Matlock
Entering the property via a pair of heavy oak panelled doors with decorative light window over which open to an entrance porch having glazed entrance door with obscured light window over which opens to:
MAIN CAFÉ AREA 9.43m x 5.35m
With dual aspect double glazed windows with fitted roller blinds, hanging lights and downlight spotlights, fitted hardwood oversailing high tables with seating space beneath, fitted bench seats, and ample space for café/dining furniture. There is wood-effect flooring, two air conditioning/heating units, and three central heating radiators.
The far-end of the room has fitted hardwood work surfaces with tiled splashback, fitted drawers and shelving beneath. There is space and connection for an industrial coffee machine and other appliances, display fridges, and under counter bottle fridges. There is a fitted sink with mixer tap, fitted shelving, a broad open window serving hatch to the kitchen, and wall mounted television point.
An opening leads to a CORRIDOR 3.08m x 0.98m having a pair of mid-height panel swing doors which open to:
KITCHEN 5.57m x 3.69m With side aspect double glazed windows with fitted roller blinds, and strobe lighting. The commercial kitchen is fitted with a range of stainless steel worksurfaces, having an inset stainless sink with commercial pre-rinse spray tap above, fitted cooker unit with 4-ring hob and inset deep fat fryer, with large extractor canopy over, and fitted shelving beneath. Integral appliances include under counter fridges, freezer, and dishwasher. The room has a fitted air conditioner/heater, and space and connection for further free-standing appliances. Accessed from the rear of the kitchen is the COLD ROOM 2.45m x 2.09m.
From the corridor contemporary oak panelled doors open to:
PUBLIC TOILET 1.54m x 1.52m A partially tiled room with side aspect windows with obscured glass, and suite comprising: hardwood surface with inset porcelain sink with motion sensor tap, and dual flush close coupled WC.
DISABLED TOILETS 2.26m x 1.55m A partially tiled room with side aspect windows with obscured glass, fitted hardwood shelving, central heating radiator, and suite comprising wall-hung porcelain sink with mixer tap and fitted mirror over, close coupled WC, and fitted handrails.
The corridor continues to an INNER LOBBY 1.98m x 1.93 having a door opening to the BOILER ROOM 1.54m x 1.00m.
Beyond the inner lobby is the REAR ENTRANCE HALL 3.26m x 0.78 having a half-glazed oak panelled door opening to the rear patio, and further door opening to the back OFFICE/STOREROOM 3.01m x 2.64m.
OUTSIDE To the rear of the property is a good sized area enclosed flagstone patio, with side aspect pedestrian access gate, and ample space for outdoor furniture.
There is outdoor lighting.
SERVICES AND GENERAL INFORMATION All mains services are connected to the property. The property benefits from CCTV.
Disclaimer All measurements in these details are approximate. None of the fixed appliances or services have been tested and no warranty can be given to their condition. The deeds have not been inspected by the writers of these details. These particulars are produced in good faith with the approval of the vendor but they should not be relied upon as statements or representations of fact and they do not constitute any part of an offer or contract.
Important information
Property Ref: SB1_100880008364
Similar Properties
Not Specified | £15,000pa
3453 sq ft Commercial premises £15,000 PA in Town centre location. Ideal for workshop, storage etc. Workshop approx 2546...
Woodland Cottage, Beeley DE4 2NQ
2 Bedroom Semi-Detached House | £1,300pcm
Bright + spacious stone built semi detached traditional cottage with contemporary extension. 2 double bedrooms, shower r...
2 Bedroom Cottage | £850pcm
Stone built cottage offering two bedrooms, bathroom, kitchen, sitting room, and dining/utility room, with garden and off...
Land at 3 Haddon Close, Bullbridge, DE56 2FG
Land | £80,000
Building plot with outline planning in a popular and quiet residential area of Bullbridge. Close to local amenities and...
1 Bedroom Apartment | £115,000
Well presented, 1st floor apartment, located within easy reach of the town centre offering a double bedroom, bathroom, l...
Rutland Court, Rutland Street DE4 3GN
2 Bedroom Apartment | Offers Over £135,000
Spacious contemporary apartment offering 2 double bedrooms, fitted kitchen, dining room with arched opening leading to a...

Sally Botham Estates (Matlock)
27 Bank Road, Matlock, Derbyshire, DE4 3NF
How much is your home worth?
Use our short form to request a valuation of your property.
Request a Valuation
