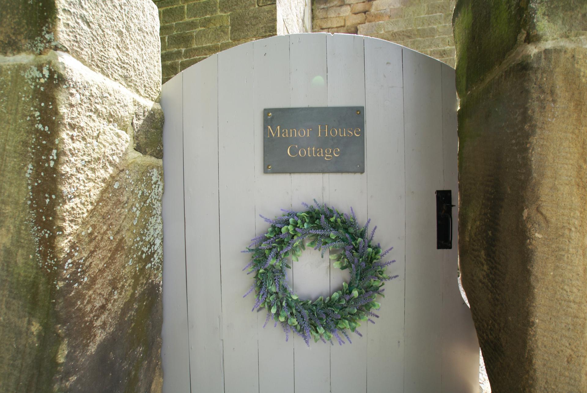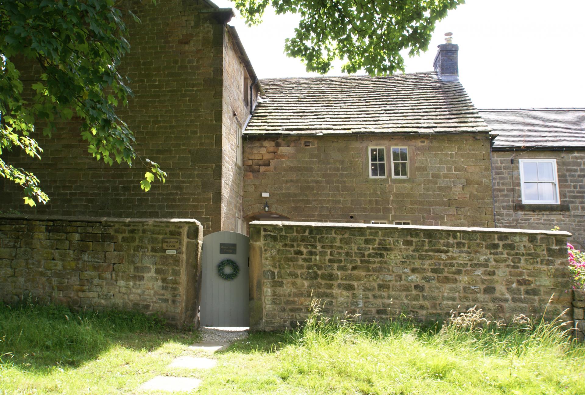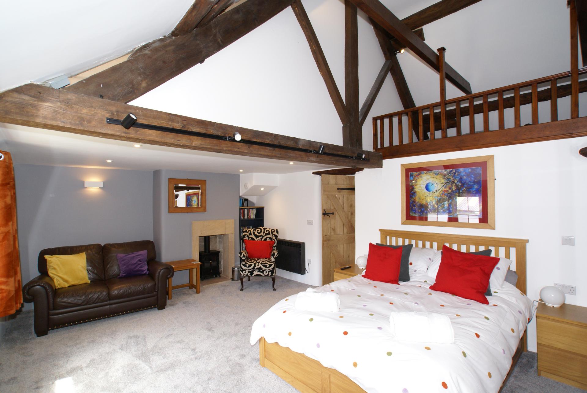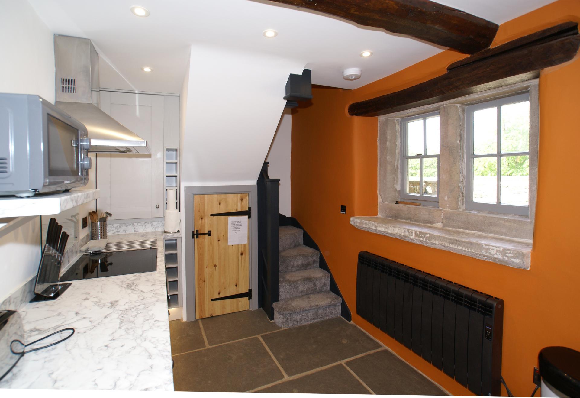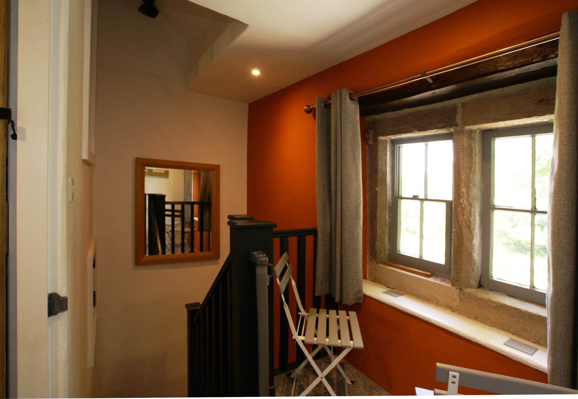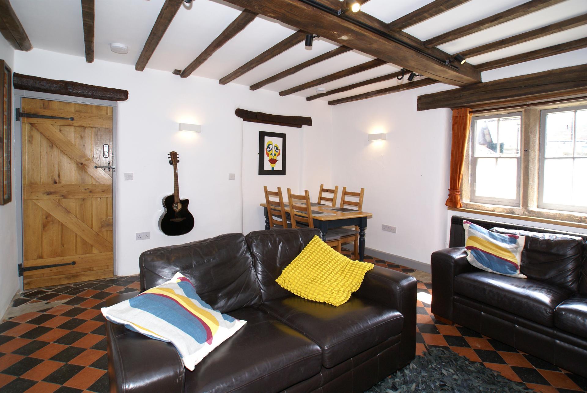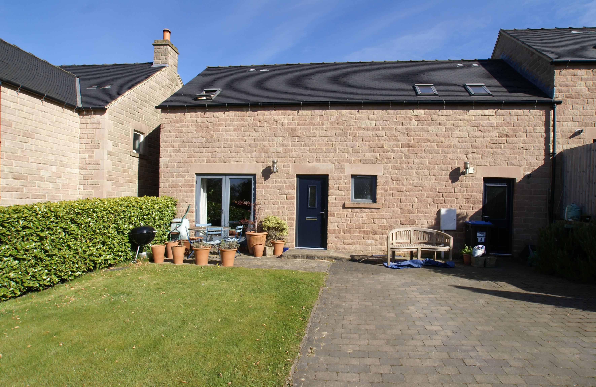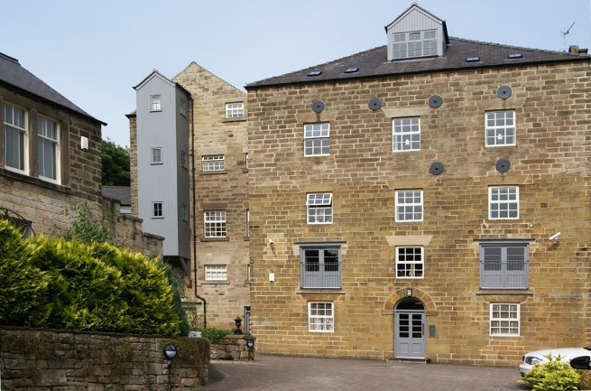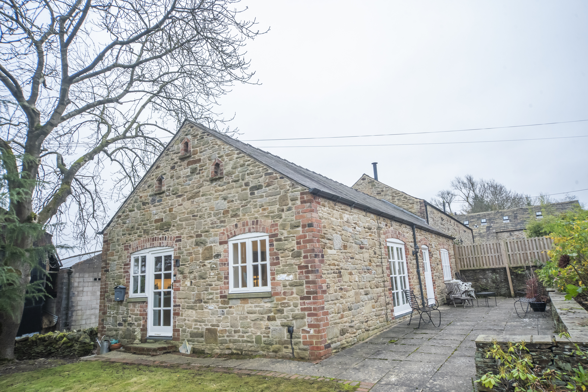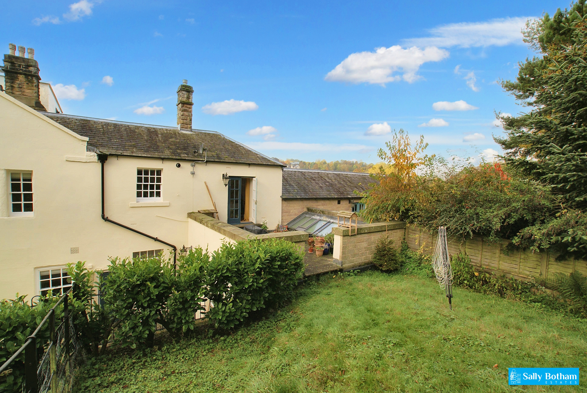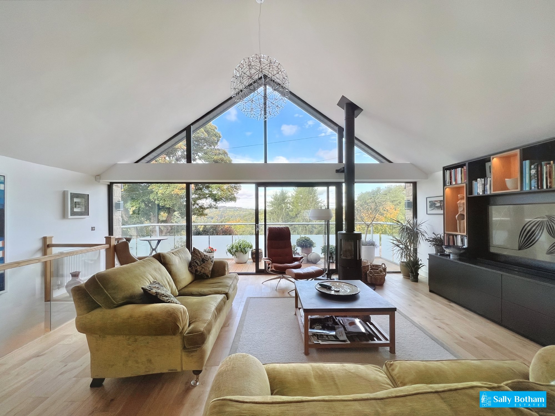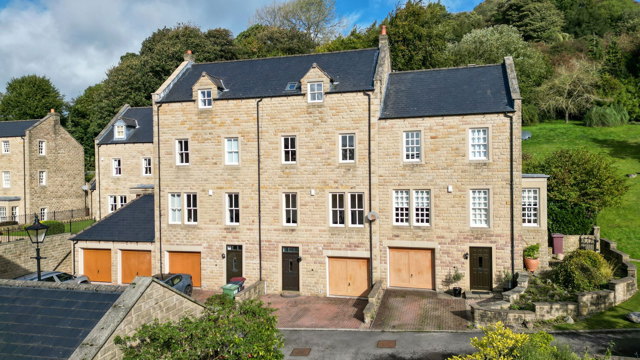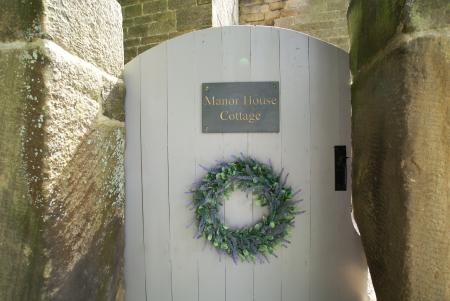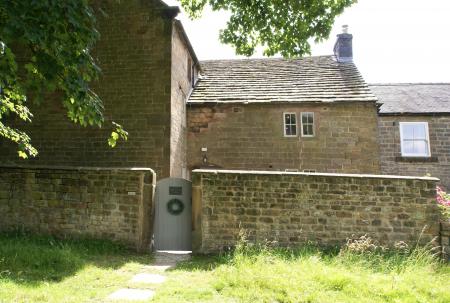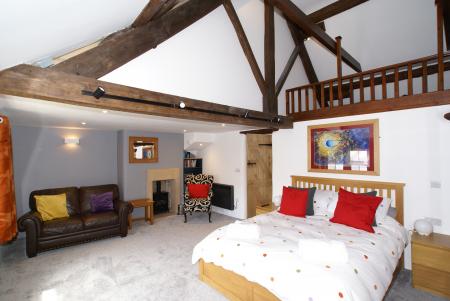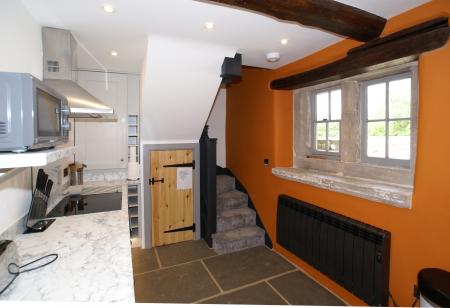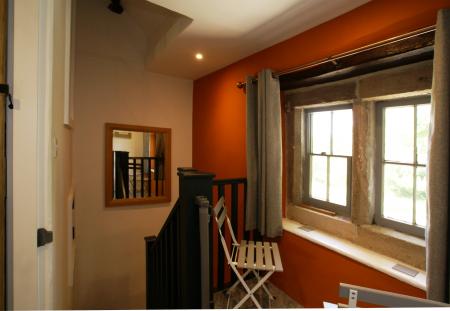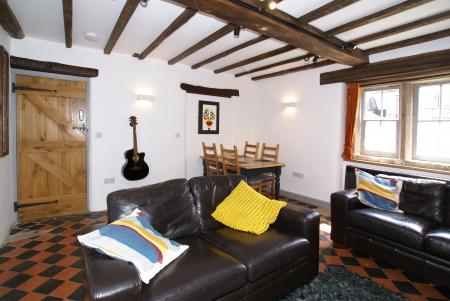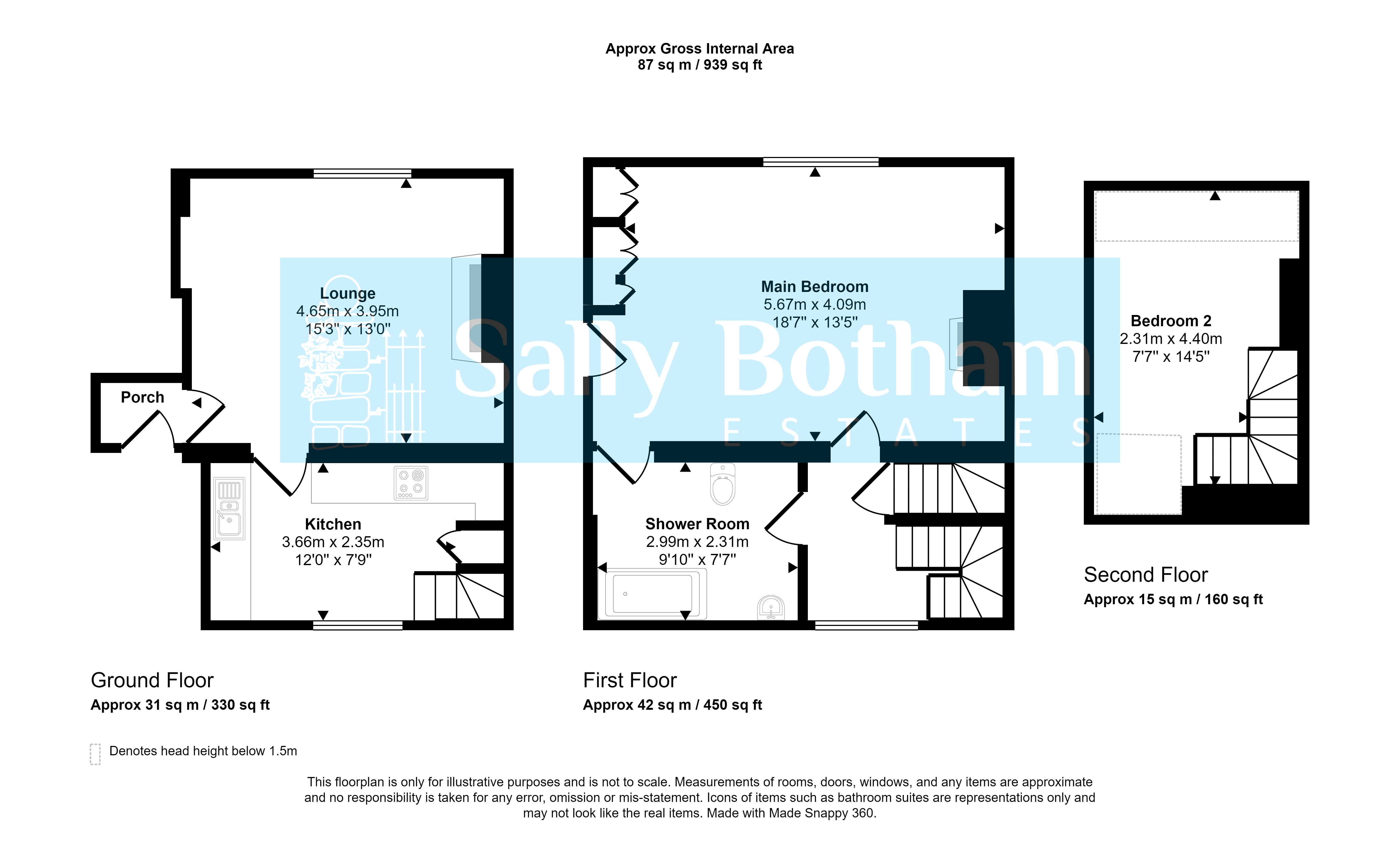- Two bedroom cottage finished to a high standard
- Fully furnished
- Wifi & Council tax included!
- Set over three floors
- Enclosed Courtyard garden
- Contemporary family shower room.
- Fitted kitchen
- Multi fuel stove
- Rural village location
- Electric & Water Bills included
2 Bedroom Cottage for rent in Matlock
A characterful and historic two bedroom property, being part of Rolleston Manor, and having accommodation set over three floors offering: two bedrooms; contemporary family shower room; spacious living room; and fitted kitchen. The property is fully furnished, and council tax and WiFi are included in the rent. There is an enclosed forecourt garden.
Lea is an attractive village surrounded by beautiful open countryside with fine views and walks, being conveniently situated for the towns of Matlock, Alfreton and Belper and within easy commuting distance of Nottingham and Derby. The village is home to Lea Green, an outdoor pursuit centre and Lea Rhododendron Gardens. There is also a public house, a park and primary school. There is a branch line railway station at nearby Cromford with a regular service to Nottingham and Derby
Entering the property via an original batten door which opens to:
ENTRANCE VESTIBULE With coat hanging space, quarry tile floor and batten door with thumb latch opening to:
LIVING ROOM A spacious living room with rear-aspect original sliding sash windows within exposed stone mullions. The room has black and red quarry tiles to the floor, exposed beams to the ceiling with a heavy central beam, and a fine feature fire opening with illuminated side alcoves, heavy exposed gritstone lintels, and a stone-flagged hearth housing a Clearview multifuel stove. The room has a wall-mounted electric panel heater, concealed alcove lighting, and is illuminated by wall lamps and downlight spotlights. A batten door with thumb latch leads to:
KITCHEN With front-aspect sash windows set within exposed stone mullions, enjoying views over the forecourt garden to the open countryside beyond. The room has stone flags to the floor, exposed beam to the ceiling, and a good range of shaker-style units in a hand paint-effect finish, with cupboards and drawers beneath a marble-effect worksurface with a matching upstand. There are wall-mounted storage cupboards with under-cabinet lighting. Set within the worksurface is a stainless sink with mixer tap and flexible vegetable spray, and a four-ring ceramic hob, over which is an extractor canopy. Beneath the hob is a fan-assisted electric oven. There is an integral fridge. The room is illuminated by downlight spotlights and there is a wall-mounted electric heater, and space for a breakfast table if required. A batten door opens to an understairs storage cupboard housing a top-loading washing machine. A quarter-turn staircase leads to:
FIRST FLOOR LANDING With front-aspect sliding sash windows set within exposed stone mullions, enjoying views over the open countryside that surrounds the area. Oak batten doors with thumb latches open to:
BEDROOM ONE An exceptionally spacious room, partially open to the apex of the ceiling, with a fine king post truss and feature gallery. There are rear-aspect sliding sash windows set in exposed mullions, with modesty panels to the lower panes. The room has a feature fire opening with a dressed stone surround, housing a flame-effect electric fire. There is a wall-mounted electric panel heater. A ledged and braced batten door opens to a storage cupboard, and there are built-in wardrobes providing hanging space and storage shelving. The room has an electric panel heater.
FAMILY SHOWER ROOM A spacious shower room, having suite with: double-width shower cubicle with mixer shower with overhead and handheld shower sprays; contemporary wash hand basin with a pillar tap and storage drawers beneath and illuminated mirror over; and dual-flush close-coupled WC. The room has a chrome-finished ladder-style towel radiator and wall-mounted electric panel heater. The bathroom is illuminated by a downlight spotlight and there is an extractor fan.
From the landing, a batten door with thumb latch opens to a three-quarter turn staircase, rising to:
BEDROOM TWO Built into the shape of the roof and having a borrowed light window to the staircase. The room has exposed beams to the ceiling, downlight spotlights, and an electric wall-mounted heater.
OUTSIDE To the front of the property is a gravelled forecourt garden enclosed by stone walls, creating a delightfully private sitting out space. There are outside lighting, power, and water supplies.
SERVICES AND GENERAL INFORMATION Mains electricity is connected to the property on a sub-meter from Rolleston Manor. Water supply is shared with the neighbouring property. Council tax and WiFi are included in the rent.
For Broadband speed please go to https://checker.ofcom.org.uk/en-gb/broadband-coverage
For Mobile Phone coverage please go to https://checker.ofcom.org.uk/en-gb/mobile-coverage
DIRECTIONS Leaving Matlock along the A615 towards Alfreton passing through Tansley, upon reaching the cross road take the right turn signposted Lea, turn right a the T junction, Upon reaching the village the property can be found on the left hand side shortly after the 30mph signs.
Disclaimer All measurements in these details are approximate. None of the fixed appliances or services have been tested and no warranty can be given to their condition. The deeds have not been inspected by the writers of these details. These particulars are produced in good faith with the approval of the vendor but they should not be relied upon as statements or representations of fact and they do not constitute any part of an offer or contract.
Property Ref: SB1_100880008823
Similar Properties
3 Bedroom Semi-Detached House | £1,200pcm
A semi-detached stone property, ideally located within easy reach of the town centre of Wirksworth, facing onto a courty...
2 Bedroom Apartment | £1,200pcm
Delightfully spacious, well presented, 3rd floor apt. Located in a fine historic former corn mill. Ideally situated on t...
2 Bedroom Detached Bungalow | £1,200pcm
Situated at the end of a private road, this semi-detached barn conversion is within easy reach of the centre of Holymoor...
2 Bedroom Townhouse | £1,400pcm
A characterful town house in a courtyard setting, within walking distance of Bakewell town centre. Two double bedrooms,...
Rock House, Sledgegate Lane, Lea DE4 5GL
2 Bedroom Detached House | £1,500pcm
Spacious + bright contemporary detached home in elevated position with EXCEPTIONAL VIEWS of the surrounding Derbyshire c...
3 Bedroom Townhouse | £1,850pcm
An immaculately presented townhouse located within an exclusive gated development situated close to the centre of the po...

Sally Botham Estates (Matlock)
27 Bank Road, Matlock, Derbyshire, DE4 3NF
How much is your home worth?
Use our short form to request a valuation of your property.
Request a Valuation
