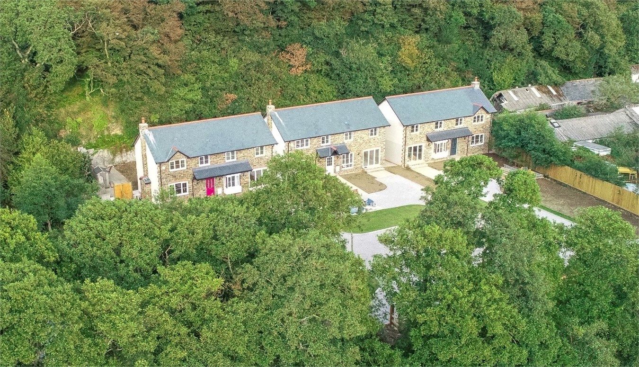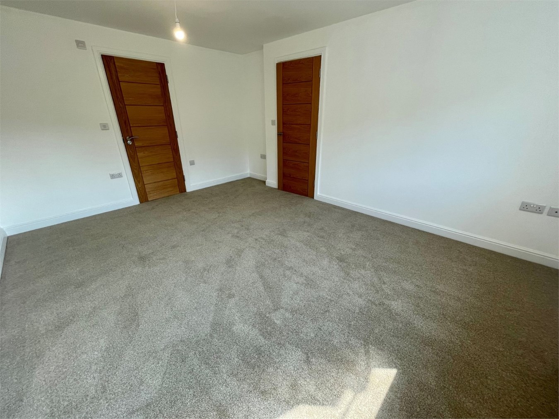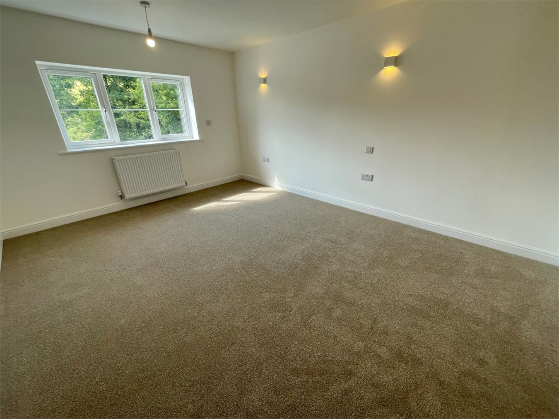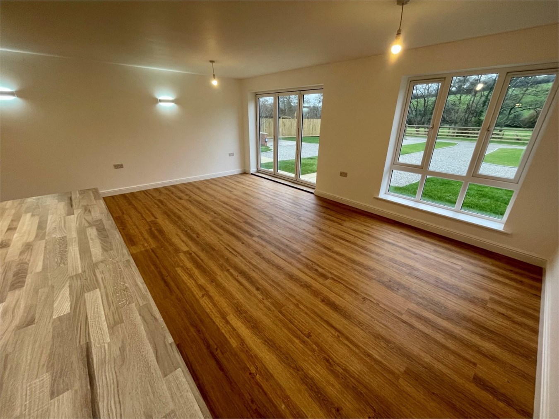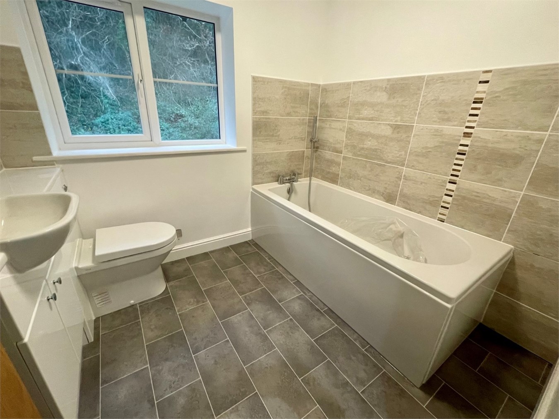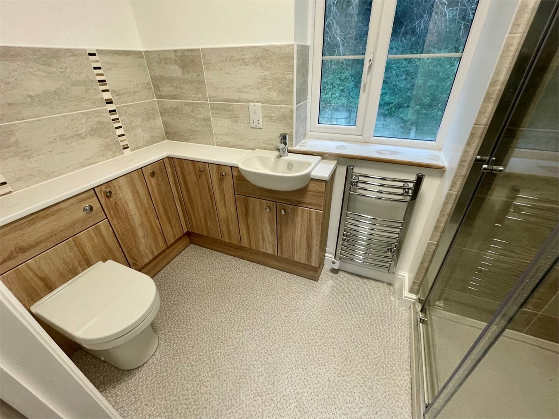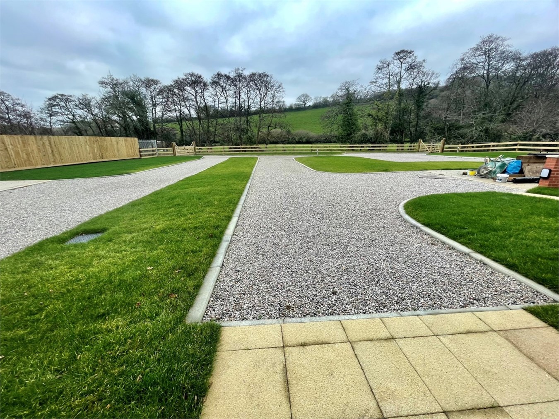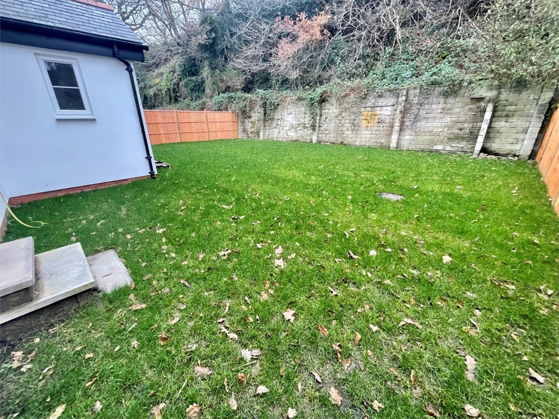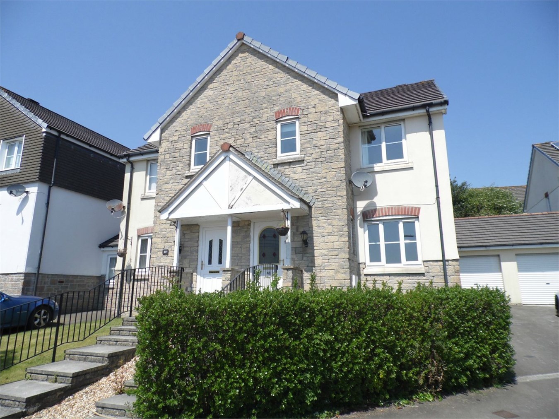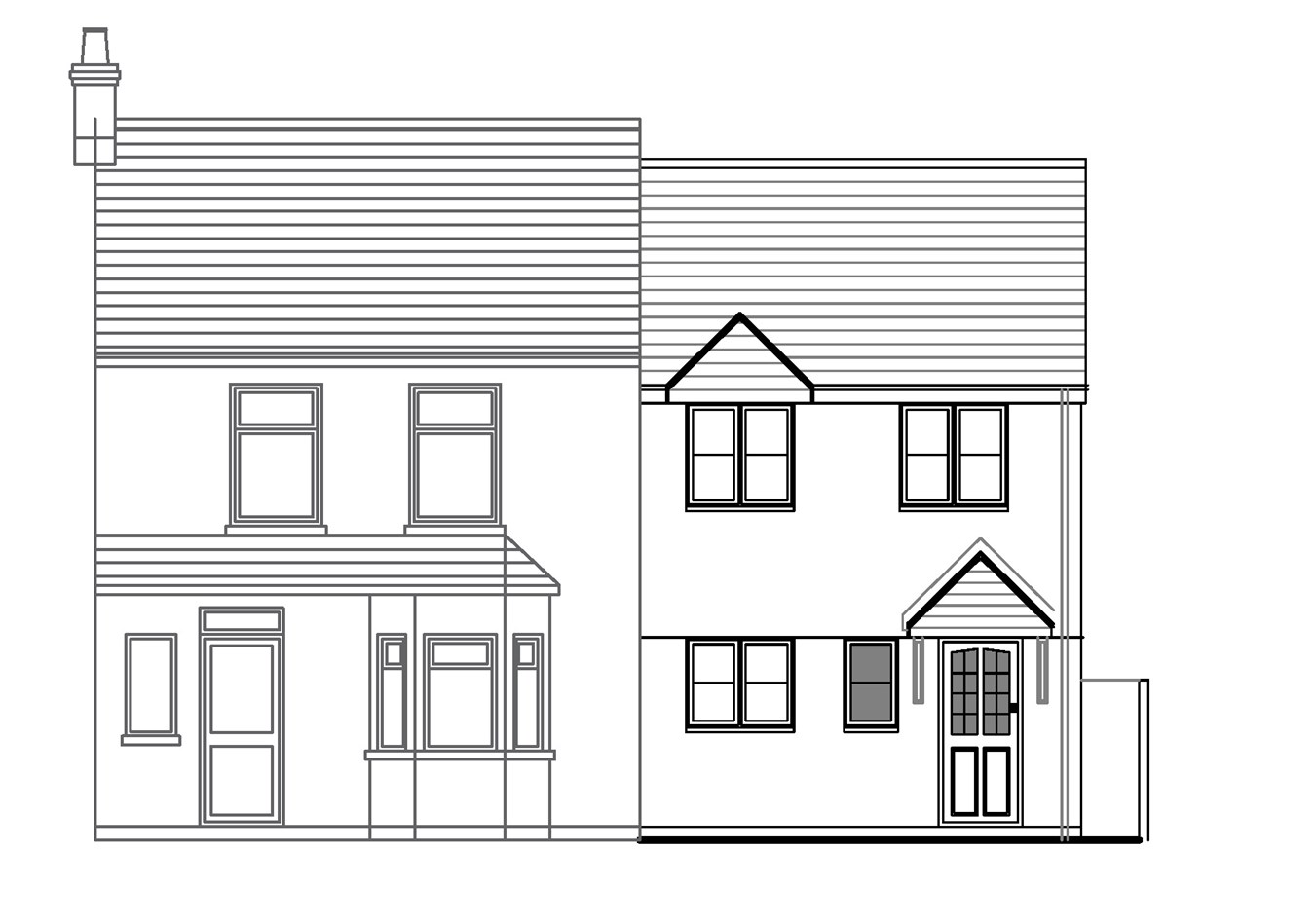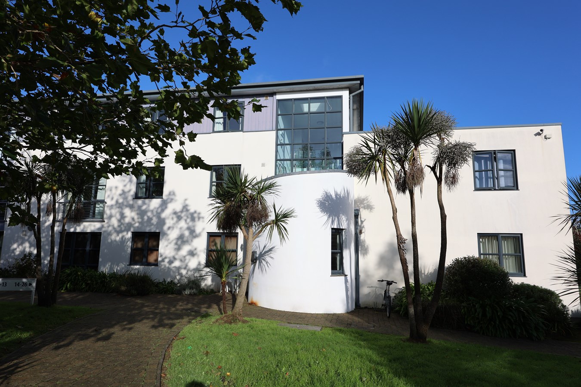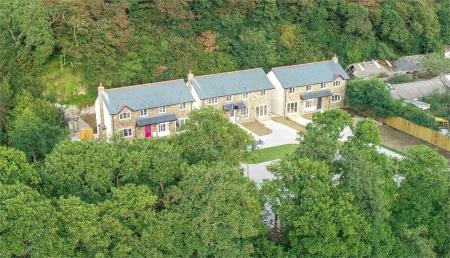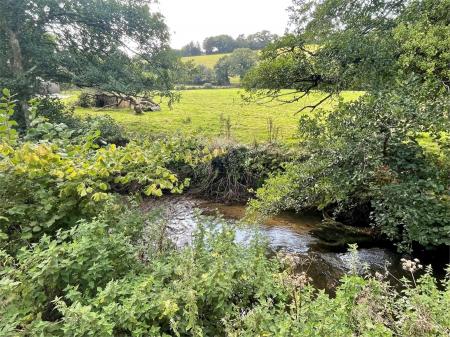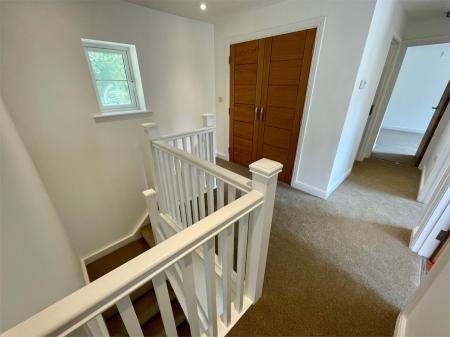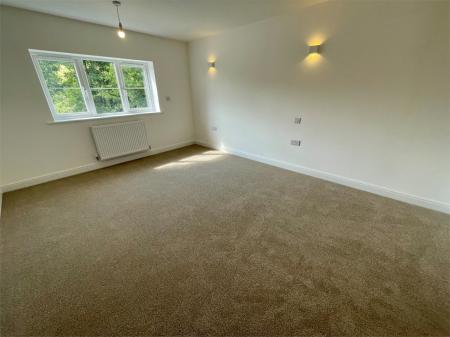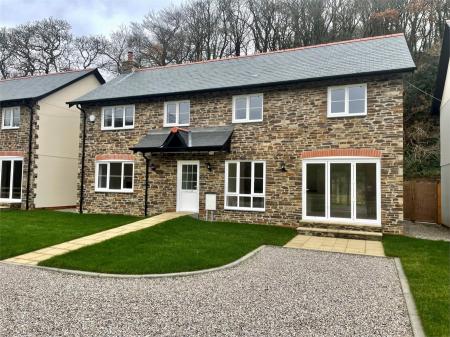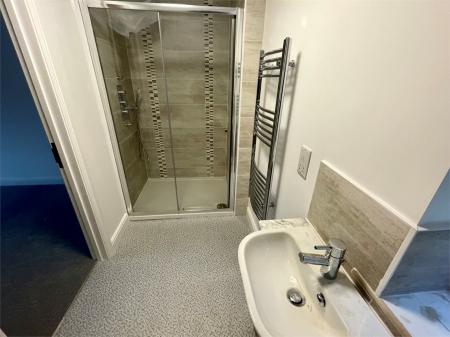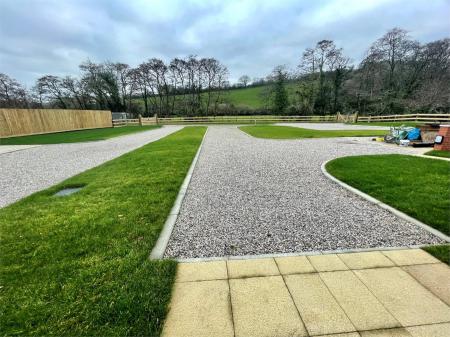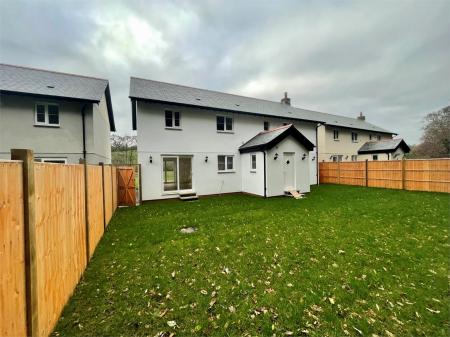4 Bedroom Detached House for rent in Mill Lane, Grampound
Liddicoat & Company are pleased to offer To Let this four bedroom detached family home set within an idyllic rural location nestling on the bank of the River Fal. Situated on the fringes of this popular and historic mid Cornwall village, enjoying spacious front and rear gardens, ample parking and air source underfloor heating. Energy Rating Band B
The Location
The village of Grampound lies on the A390 between Truro and St. Austell and offers a variety of local facilities for daily needs including primary school, public house, church, restaurant, doctors surgery and a community run post office/stores. The village has the benefit of an excellent bus service connected to Truro and St. Austell and is close to the picturesque attractions of the Roseland Peninsula and the south Cornish Coast. The city of Truro with its fine cathedral, major shopping centre and main line railway link to London (Paddington) is about nine miles. St. Austell is about six miles.
The Accommodation
This well presented modern homes enjoy light and spacious accommodation that comprise the following *Hallway *Living Room *Kitchen/Dining Room *Cloakroom *Landing *Four Bedrooms *Two En-Suites *Family Bathroom *Eco-Dan air source heat pump -Ground floor underfloor heating *Floor Finishes Throughout *Front & Rear Gardens *Ample Parking *Electric Car Charging Point *Rural Views.
Entrance Hall
Under floor heating, alarm control panel, turning staircase to first floor
Living Room
Upvc window to front elevation, upvc sliding doors to rear. fitted wood burner, under floor heating
Cloakroom
Low level WC, wash hand basin
Kitchen/Dining Room
23' 5" x 19' 8" (7.14m x 5.99m) maximums. An impressive spacious room with duel aspect windows to the front and rear, bi-fold doors to the front and sliding patio doors to the rear, modern fitted kitchen with a range of base and drawer units and work surface over, inset sink and drainer unit, built in dishwasher, oven, hob and extractor hood over. breakfast bar island with storage cupboards, built in under stairs cupboard, under floor heating, opening into
Utility Room
7' 7" x 7' 3" (2.31m x 2.21m) maximums, fitted with a range of built in full length cupboards, base units and work surface with inset sink unit, plumbing for washing machine, upvc door to rear and window to side.
First Floor Landing
A gallery landing, with window to rear elevation, access to loft space, large built in cupboard.
Bedroom 1
15' x 11' 3" (4.57m x 3.43m) Window to front elevation, wall lights over bed space, radiator, door into
En-Suite
Fitted with a spacious double shower cubical with hand and waterfall shower, wash hand basin with vanity surround incorporating a low level WC with concealed cistern, part tiled walls, heated towel rail, upvc window to rear.
Bedroom 2
15' x 9' 4" (4.57m x 2.84m) plus door recess, wall lights over bed space, radiator, window to front and door leading to
En Suite
Fitted with a spacious double shower cubical with hand and waterfall shower, wash hand basin with vanity surround incorporating a low level WC with concealed cistern, part tiled walls, heated towel rail, upvc window to rear.
Bedroom 3
10' 1" x 9' 3" (3.07m x 2.82m) Window to front, radiator
Bedroom 4
9' 4" x 8' 6" (2.84m x 2.59m) maximums. Window to front elevation, radiator
Family Bathroom
A white suite comprising low level WC, wash hand basin with vanity surround, panel bath with mixer shower attachment, part tiled walls, window to rear, heated towel rail.
Exterior
From Mill Lane the properties are approached by a long private stone chipped lane, a timber gate will give access to Riverbank Cottages, ample parking and turning is provided along with lawned front gardens, a unique car charging point is provided to the front of each house and access to the rear is provided via a pathway to the side of the property. The rear garden is level and of good size with fenced boundaries.
Important information
Property Ref: 13667401_25321376
Similar Properties
Retallick Meadows, St Austell, PL25
3 Bedroom Semi-Detached House | £1,300pcm
Three bedroom semi detached house with en suite shower room, family bathroom. Downstairs cloakroom. Lounge. Kitchen Dine...
3 Bedroom End of Terrace House | £3,300pcm
To let a beautiful Victorian house situated in a prime and exclusive position offering splendid and stunning views almos...
Trenython Road, Par, Par, PL24
Plot | £55,000
Liddicoat & Company offer to the market with outline consent this building plot. Situated in a quiet cul de sac within a...
1 Bedroom Apartment | £69,950
25 Clearwater View, St. Austell, PL25 3FD. We are acting in the sale of the above property and have received an offer of...

Liddicoat & Company (St Austell)
6 Vicarage Road, St Austell, Cornwall, PL25 5PL
How much is your home worth?
Use our short form to request a valuation of your property.
Request a Valuation
