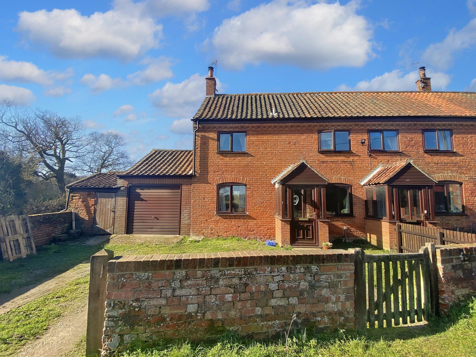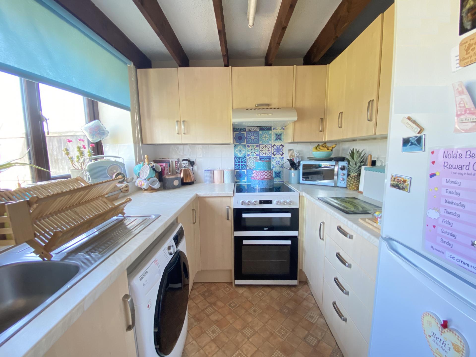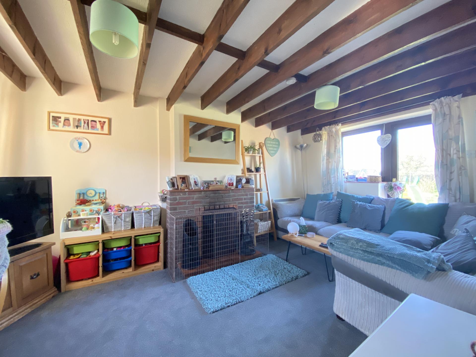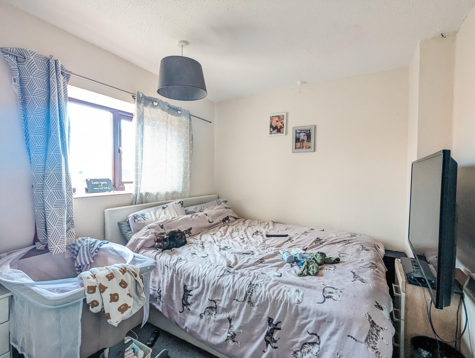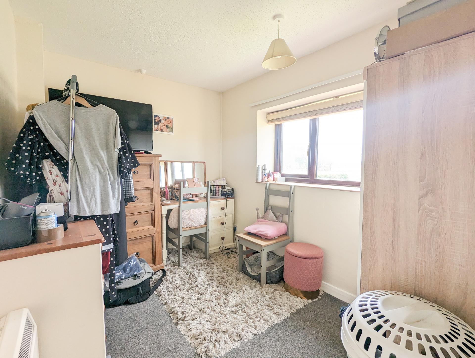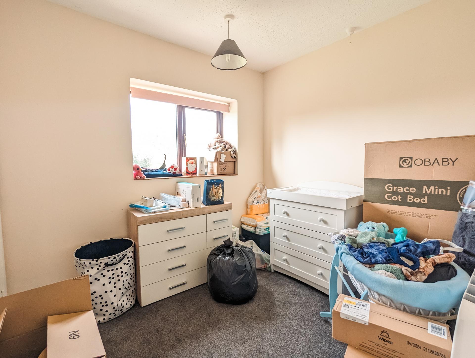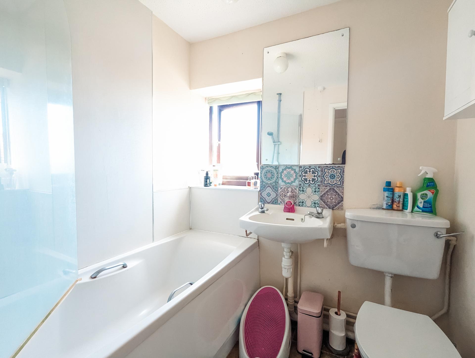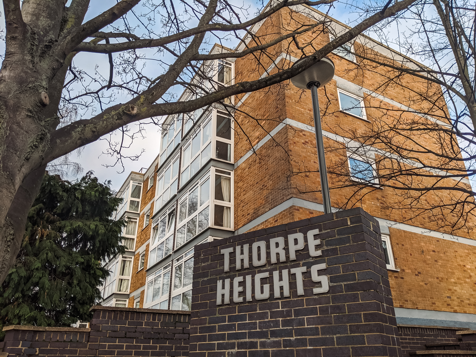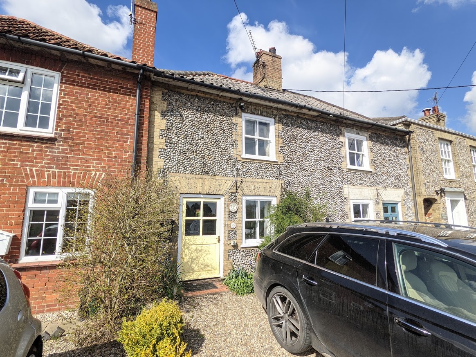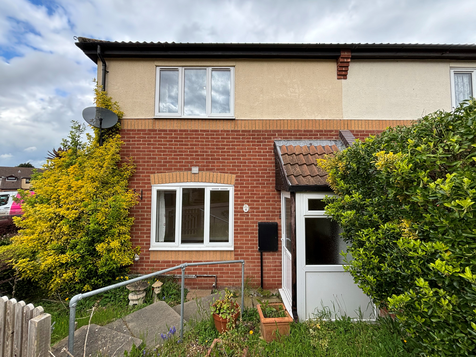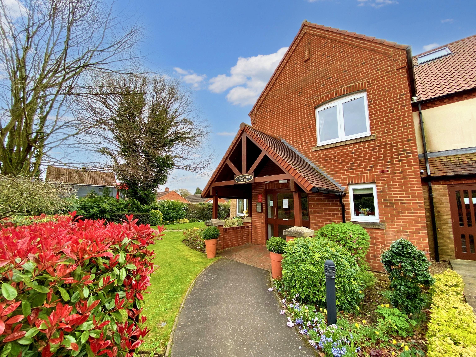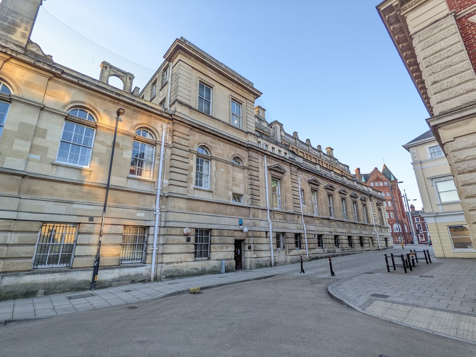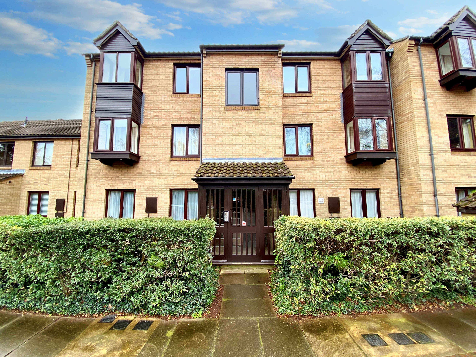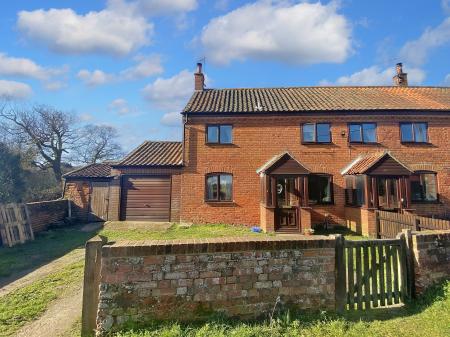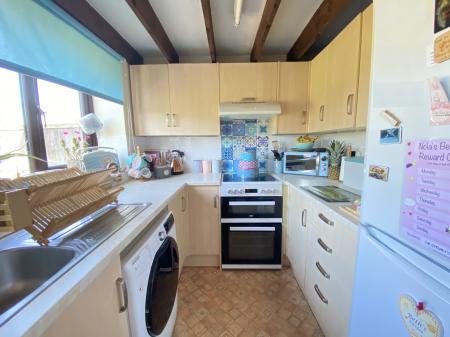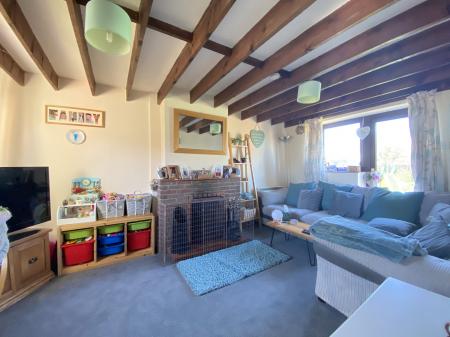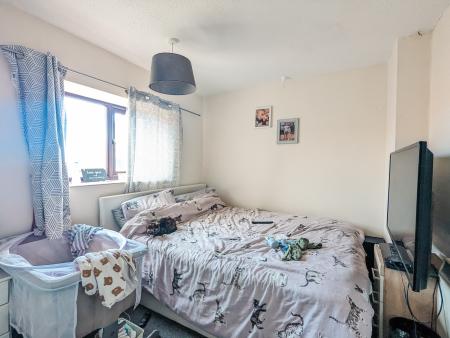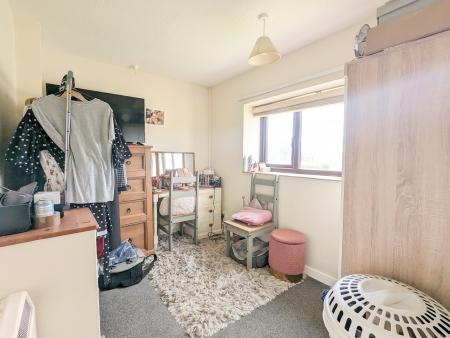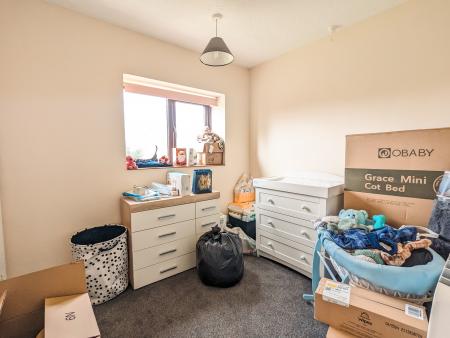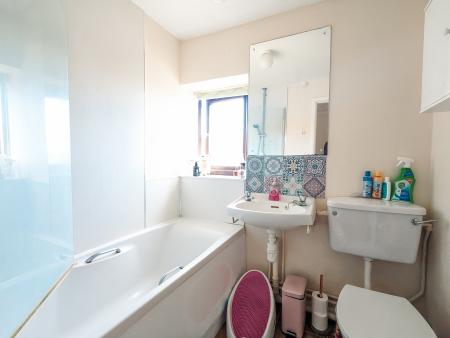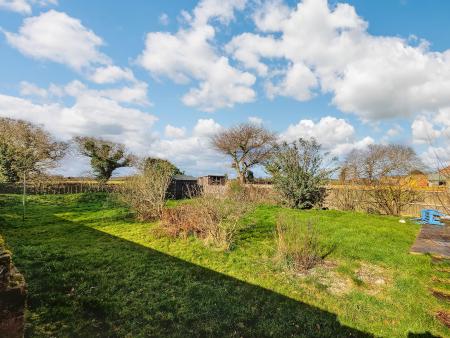- Porch Entrance
- Entrance Hall
- Fitted Kitchen
- Lounge
- Three Bedrooms
- Family Bathroom
- Rural Location
3 Bedroom Semi-Detached House for rent in North Walsham
Location This charming three bedroom end terrace cottage is situated in a quiet rural location with uninterrupted views over open farmland, yet is only approximately 5.4 miles by car from the busy market town of North Walsham which offers a wide range of shopping facilities, all levels of schooling, sixth form college, Victory Swim & Fitness Centre, doctor's surgeries and cottage hospital. There are regular bus and train services to Norwich. The coast and the Norfolk Broads are within easy travelling distance by car.
Description Surrounded by picturesque countryside views, this three bedroomed semi-detached farm cottage is located within a working farm, a short distance from North Walsham. Forming one of three cottages, the property would best suit an applicant familiar with rural lifestyle and looking for a long term tenancy. In brief, the property comprises of a porch, generous entrance hall, sitting room and kitchen on the ground floor with three bedrooms and a family bathroom situated on the first floor. Offered unfurnished and available from early May 2023.
The accommodation comprises:
Porch Brick and uPVC construction with tile effect vinyl flooring and door leading to:
Entrance Hall Doors leading to sitting room, kitchen and understairs storage cupboard with stairs leading to the first floor.
Sitting Room 16' 0" x 10' 0" (4.88m x 3.05m) An array of traditional features including exposed beams and open fire. The roof also benefits from carpeted flooring, front aspect uPVC window and uPVC door offering access to the rear garden.
Kitchen 9' 9" x 8' 0" (2.97m x 2.44m) A range of modern base and wall mounted units with laminate work surfaces over and stainless steel sink. Space for fridge freezer and plumbing for washing machine. Tile effect vinyl flooring and rear aspect uPVC window and door.
First Floor
Bedroom 1 9' 6" x 8' 7" (2.9m x 2.62m) A generous double bedroom with carpet flooring, front aspect uPVC window and built-in storage cupboard.
Bedroom 2 9' 7" x 7' 2" (2.92m x 2.18m) Carpet flooring, rear aspect uPVC window and built-in storage cupboard.
Bedroom 3 8' 0" x 8' 0" (2.44m x 2.44m) Carpet flooring, rear aspect uPVC window and built-in storage cupboard.
Family Bathroom With three piece white suite comprising of WC, wash hand basin and panelled bath unit with shower over, part tiled walls and vinyl flooring with front aspect obscured glass window.
Outside The property offers ample off road parking to the front of the property with an attached garage. To the rear the garden is of generous proportions and mostly laid to lawn.
Services The property water supply is pumped from a well and there is a septic tank for waste. Both of these are serviced by the landlord and there was no bills for water usage.
EPC Rating The Energy Rating for this property is E. A full Energy Performance Certificate available on request.
Local Authority/Council Tax North Norfolk District Council, Council Offices, Holt Road, Cromer, Norfolk, NR27 9EN.
Tel: 01263 513811
Tax Band: B
Available Start of May 2023 (Exact date to be confirmed).
Tenure Assured shorthold tenancy for an initial period of twelve months with a view to continuing thereafter on a monthly basis.
Agents Note One weeks rent will be taken as a holding deposit, £178.84. This is to reserve a property. Please Note: This will be withheld if any relevant person (including guarantor(s)) withdraw from the tenancy, fail a right to rent check, provide materially significant false or misleading information, or fail to sign their tenancy agreement (and/or Deed of Guarantee) within 15 calendar days (or any other deadline for Agreement as mutually agreed in writing).
The deposit for this property will be £894.23. Tenants are reminded that they are responsible for arranging their own contents insurance. The tenancy is exclusive of all other outgoings, therefore tenants must pay all bills incurred throughout the tenancy period.
Please note that this property is being offered with Watsons finding a tenant only on behalf of the Landlords. The Landlords will themselves be responsible for the day to day management and the deposit collected at the start of the tenancy will be passed to the Landlords.
We Are Here To Help If your interest in this property is dependent on anything about the property or its surroundings which are not referred to in these lettings particulars, please contact us before viewing and we will do our best to answer any questions you may have.
Important information
Property Ref: 57822_101301025271
Similar Properties
1 Bedroom Apartment | £750pcm
One bedroom unfurnished second floor flat with great views overlooking the City Centre.
2 Bedroom Terraced House | £750pcm
Well presented, pretty mid terrace cottage in quiet village location. Accommodation includes two double bedrooms, living...
1 Bedroom Semi-Detached House | £750pcm
A modernised semi-detached house with the benefit of a garden and off road parking.
1 Bedroom Retirement Property | £800pcm
A first floor one bedroom apartment in an exclusive retirement complex for the over 60's ensuring a road view and commun...
1 Bedroom Apartment | £850pcm
Two storey one bedroom apartment in the heart of Norwich City Centre
2 Bedroom Ground Floor Flat | £850pcm
Smart unfurnished two bedroom ground floor with easy reach of the city centre.
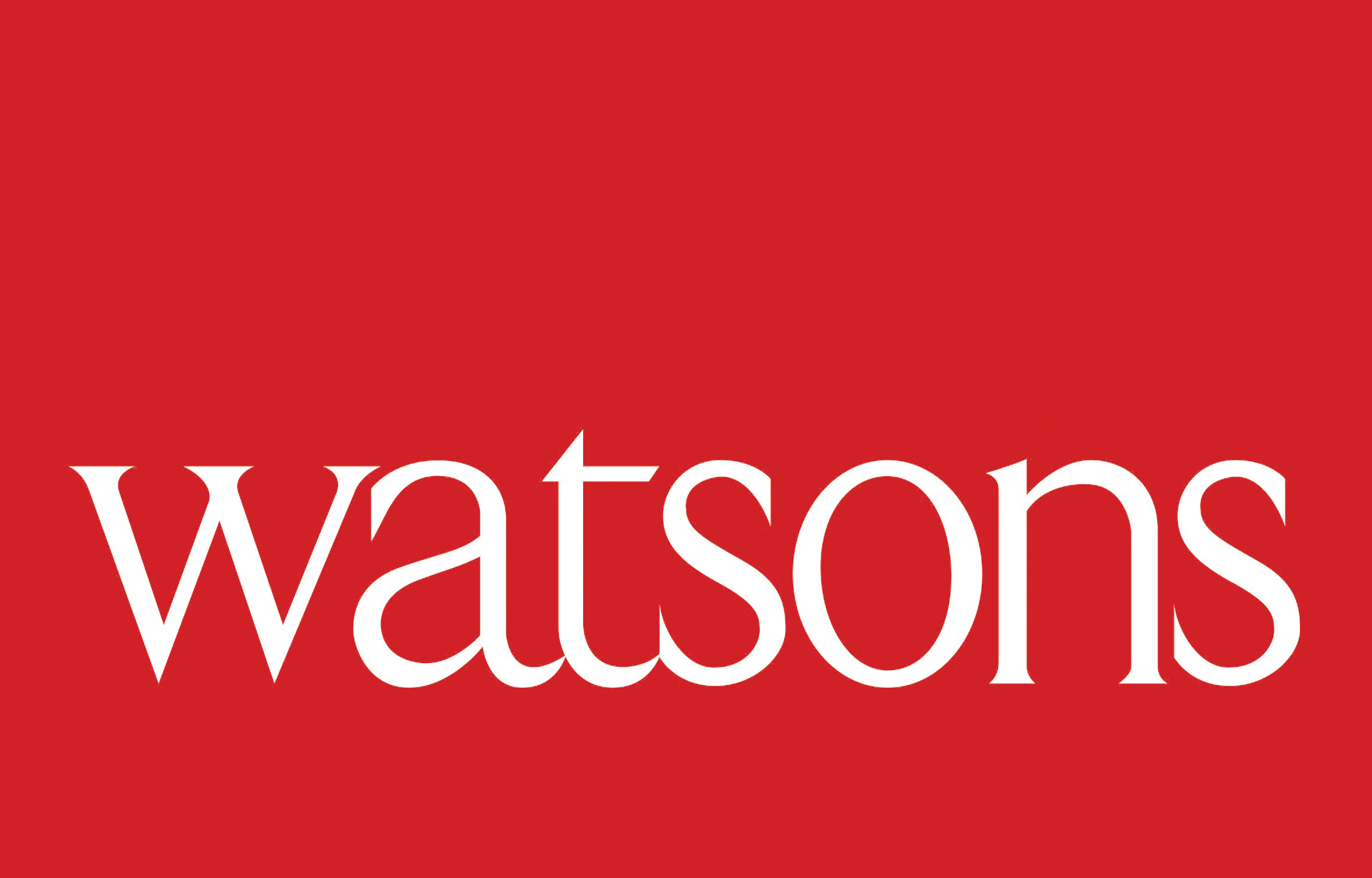
Watsons (Norwich)
Meridian Business Park, Norwich, Norfolk, NR7 0TA
How much is your home worth?
Use our short form to request a valuation of your property.
Request a Valuation
