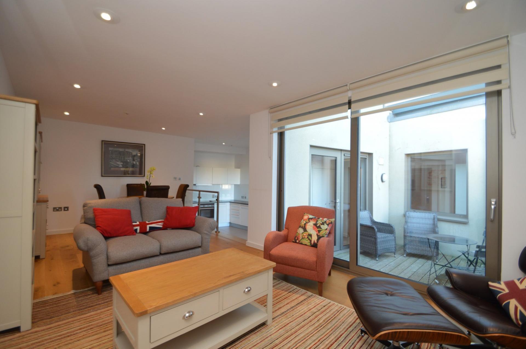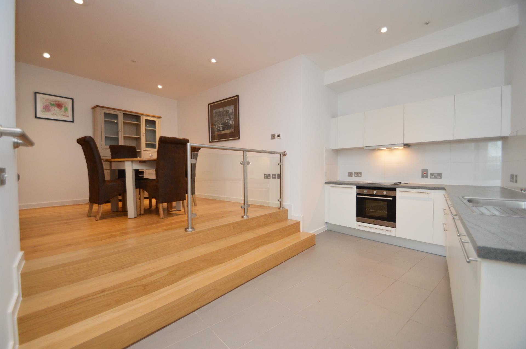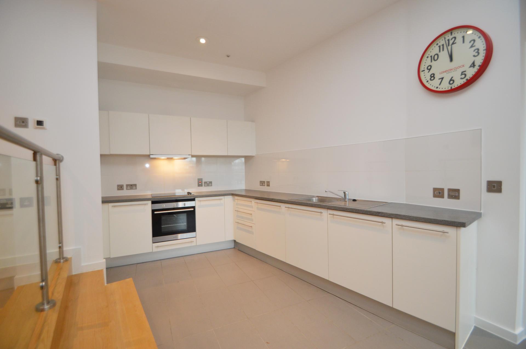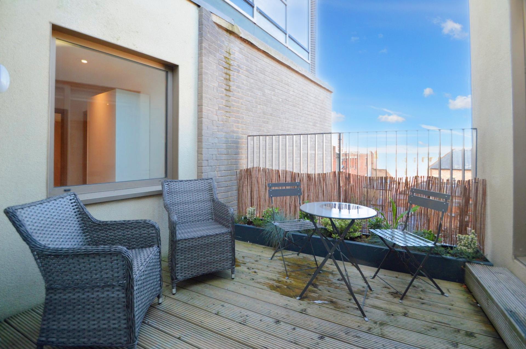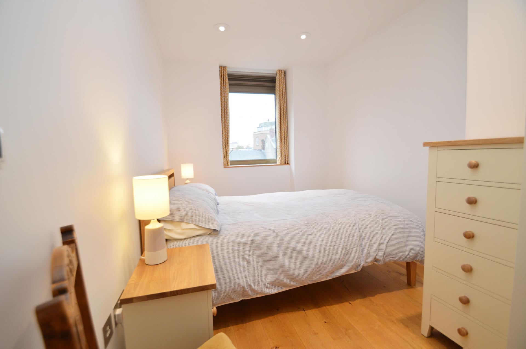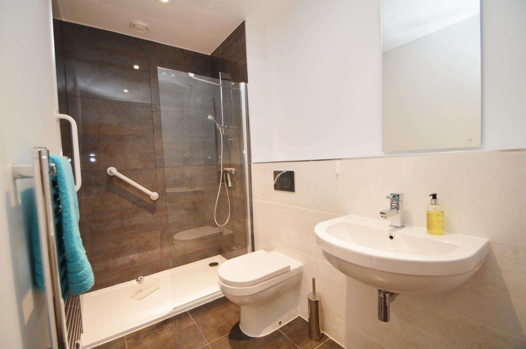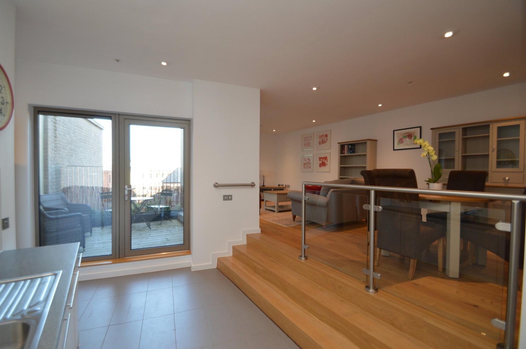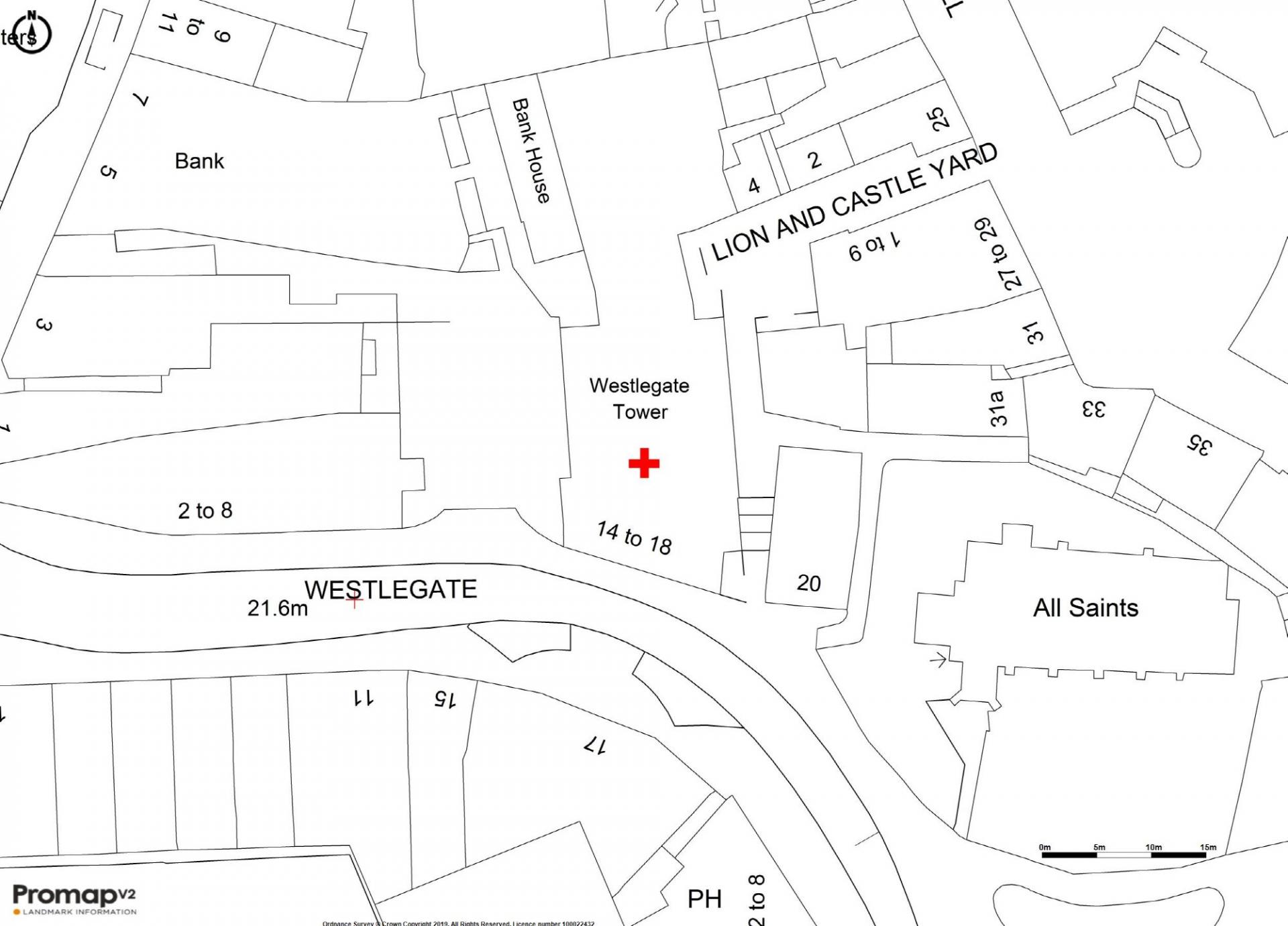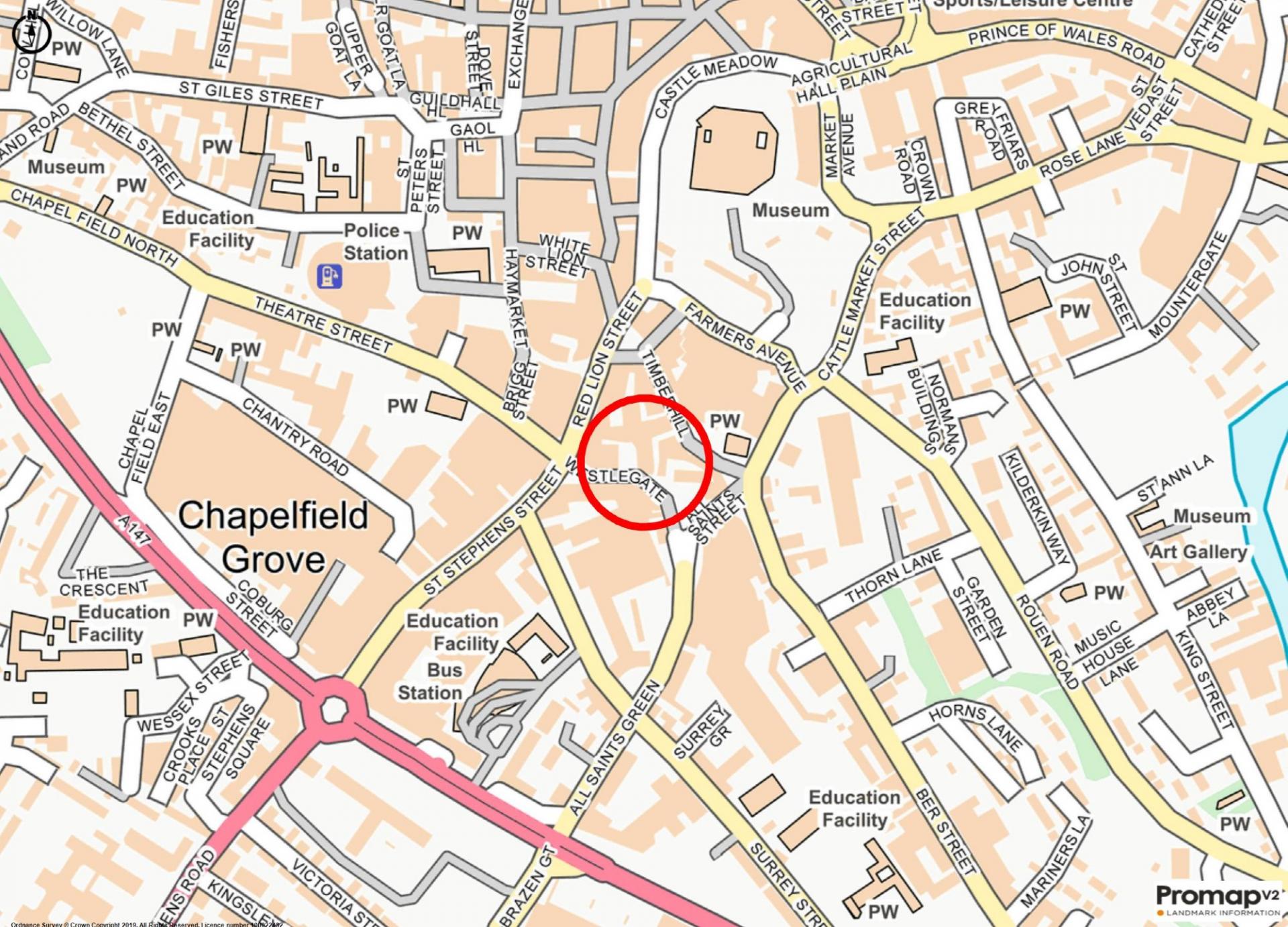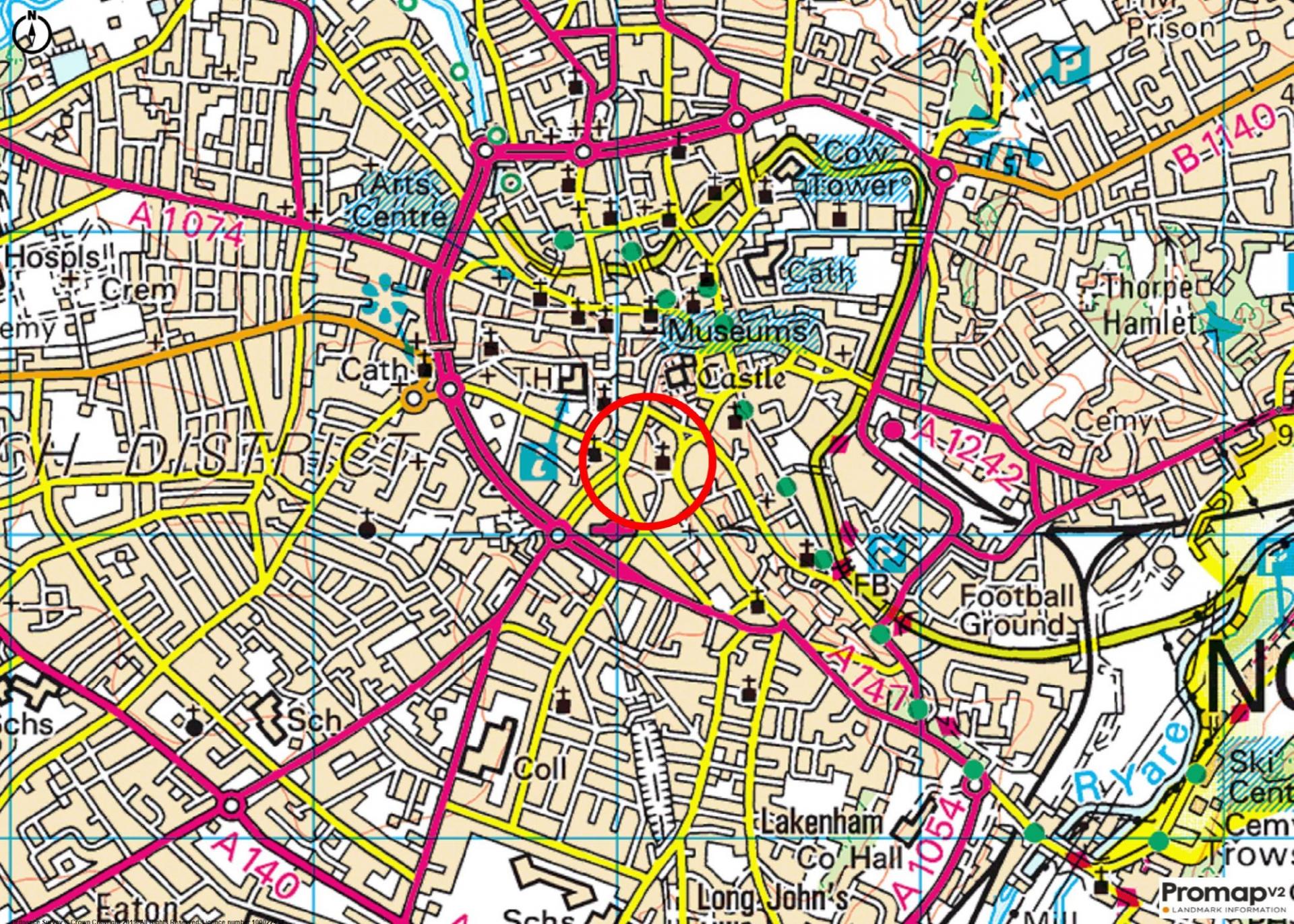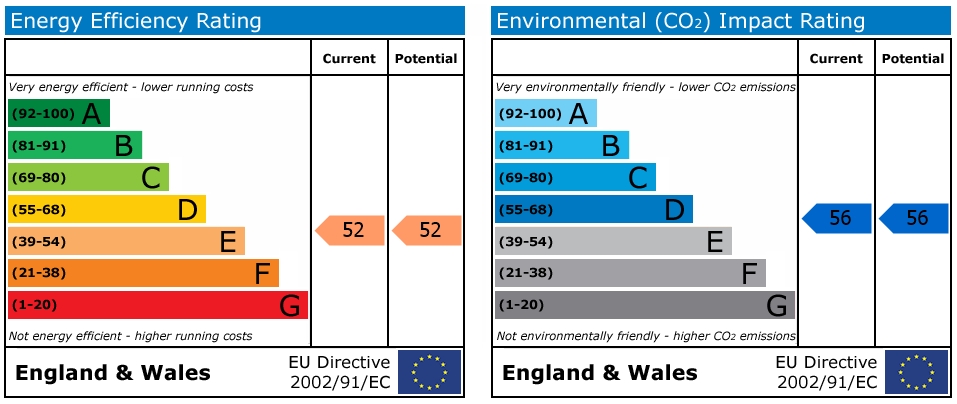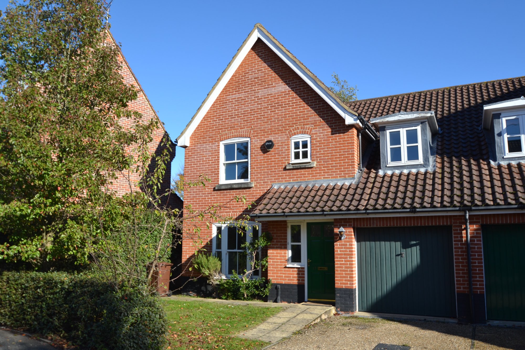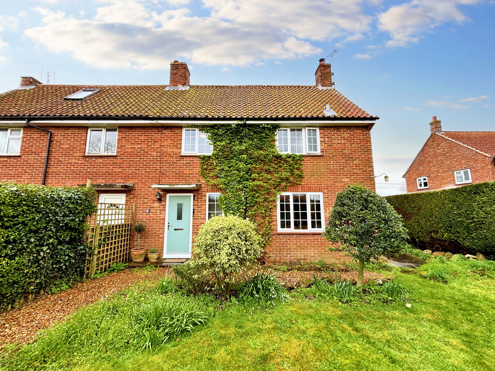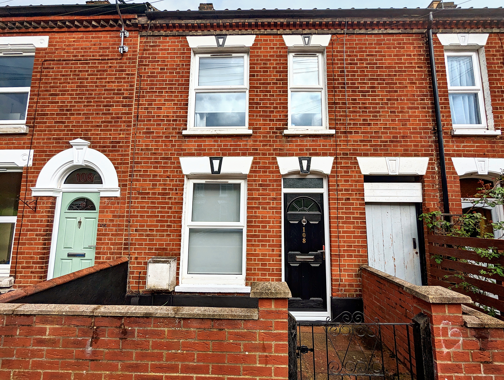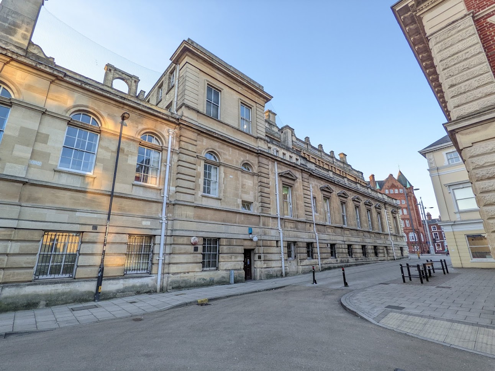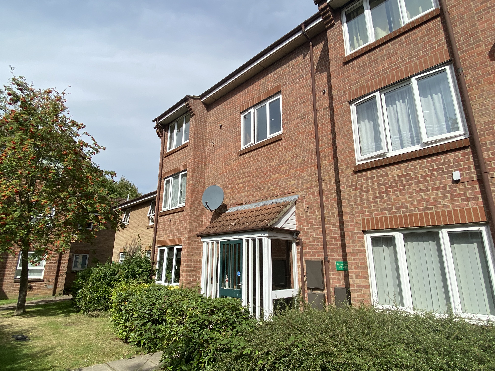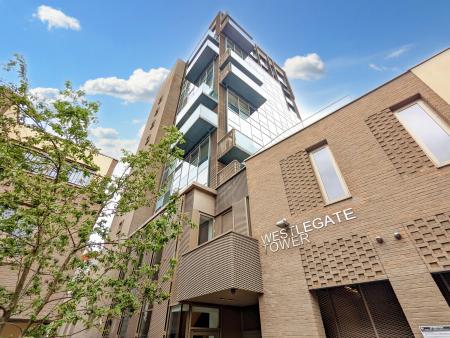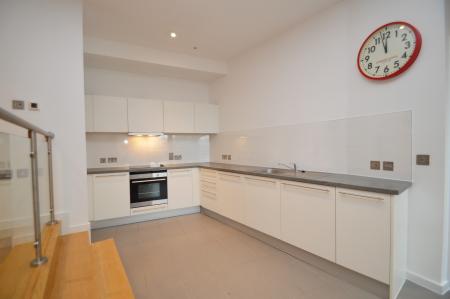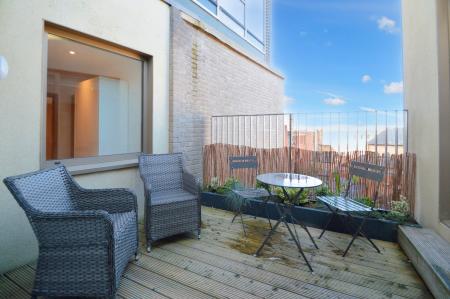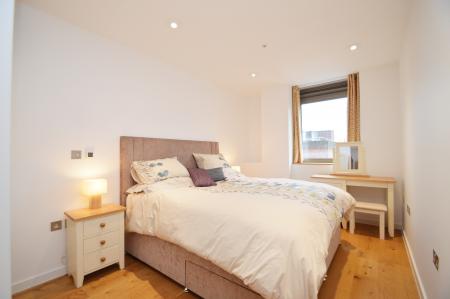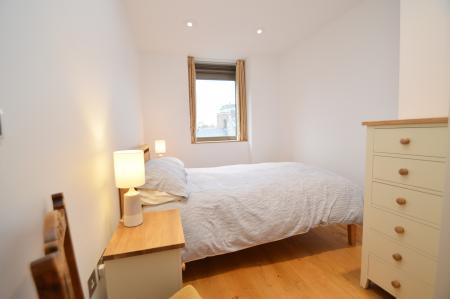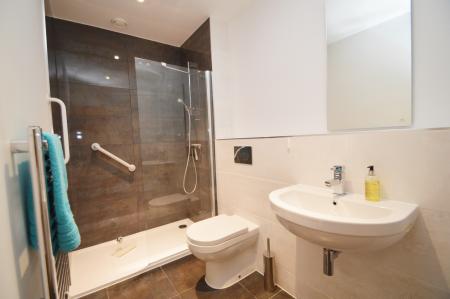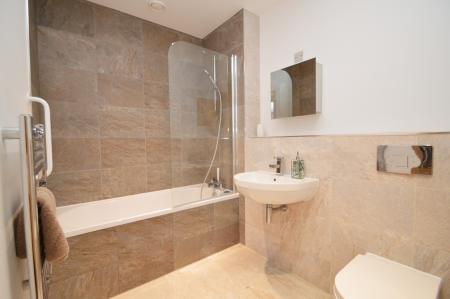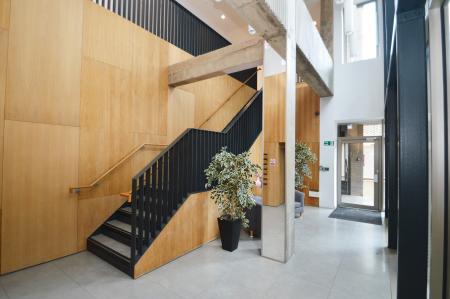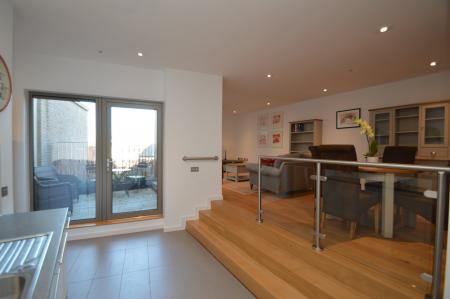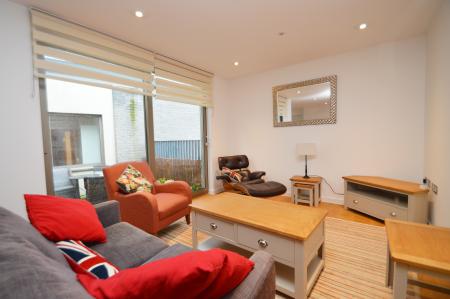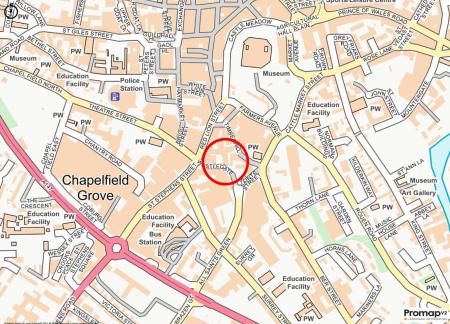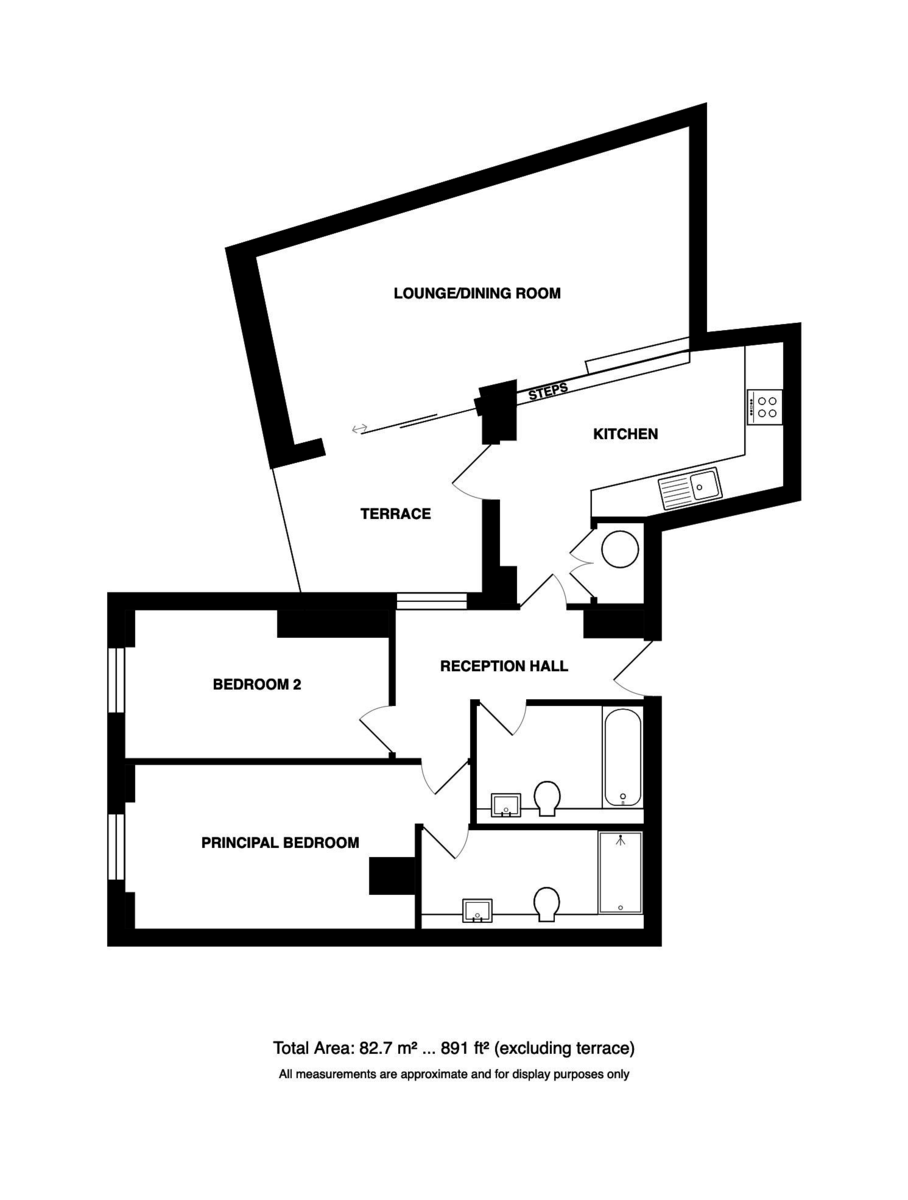- Lift Access to All Floors
- Secure Intercom Entry
- Underfloor Heating
- Decked Terrace
- Two Double Bedrooms
- En-Suite Bathroom
- Kitchen with Appliances
- Lounge/Dining Room
- Secure Parking
2 Bedroom Apartment for rent in Norwich
Location Standing in the heart of the city between Westlegate and Timberhill, this apartment is ideally located for easy access to the excellent facilities and amenities of the city centre. Norwich is home to a number of independent retailers including Jarrolds department store, along with two shopping malls, a daily market standing in front of City Hall and The Forum with its glass front overlooking St Peter Mancroft Church. There is an eclectic range of restaurants and bars together with theatres and cinemas and many fine historical buildings centred around the city's medieval Elm Hill.
Description Converted in 2013, Westlgate Tower is an exclusive and unique development of apartments. This apartment stands on the first floor and offers extremely well presented bright and airy accommodation with under floor heating, double glazed windows, oak finish flooring and furnishings throughout. There are two double bedrooms, the principal of which has en-suite shower room, a contemporary fitted kitchen with appliances with two steps leading to a spacious lounge/dining room which like the kitchen overlooks a small decked terrace with westerly aspect.
The accommodation comprises:
Entrance door to:
Communal Reception Hall With two lifts and individual post boxes.
First Floor Entrance door to:
Reception Hall (Northerly Aspect) With entry intercom system, under floor heating controls, attractive oak finish flooring, inset ceiling down lighters, double fitted cupboard, coat hooks, small drawer & cupboard unit.
Kitchen 16' 0" average x 7' 7" (4.88m x 2.31m) (Westerly Aspect) Attractively fitted with white units with brushed chrome door furniture and work surfaces over comprising inset single drainer stainless steel sink unit with mixer tap and cupboard under. Base cupboard and drawer units to include integrated fridge with freezer compartment and integrated dishwasher, all with work surfaces over. Inset four ring electric hob and built under electric oven with drawer. Part tiled walls, extractor hood and matching wall cupboards, cooker point, feature patio windows with double glazed door leading to the terrace. Wall mounted clock. Built-in cupboard housing the lagged hot water tank and space & plumbing for an automatic washing machine. Ceramic tiled floor, extractor fan and inset ceiling down lights. Oak finish steps with hand rail to:
Lounge/Dining Room 22' 10" x 12' 0" (10'4" min) (6.96m x 3.66m) (Southerly Aspect) Circular dining table with four dining chairs, free standing dresser style unit with cupboards, drawers and wine rack, further glazed display cupboards over, central shelving & drawers, two seater settee, single armchair, further chair with stool, coffee table with drawers, nest of three tables, corner TV unit with shelf & drawer, mirror and five wall mounted pictures. TV, telephone, radio & satellite points, 5 amp lamp points, further telephone point, under floor heating controls, oak finish flooring, two roller blinds, inset ceiling down lights, feature patio doors with blinds leading to the terrace.
Principal Bedroom 15' 4" x 8' 10" (4.67m x 2.69m) (Westerly Aspect) TV point, 3 amp light points, under floor heating controls, curtains, double bed with head board to bedside cabinets with drawers, bedside lights, TV point, dressing table with stool and mirror, single wardrobe with hanging rail and shelf, shelved cupboard, dimmer switch, inset ceiling down lighters and oak finish flooring. Door to:
En-Suite Shower Room 10' 3" x 4' 6" (3.12m x 1.37m) With white Porcelanosa suite comprising of double shower cubicle with glass screen, attractive part tiled walls, hand basin with mixer tap & pop-up waste and low-level WC with concealed cistern. Tiled wall and tiled shelf, electric heated chrome towel radiator, tiled floor, under floor heating controls, extractor fan, inset ceiling down lights.
Bedroom 2 15' 4" x 8' 1" (6' 6" min) (4.67m x 2.46m) (Westerly Aspect) Double bed with bedside cabinets and bedside lights, double free standing wardrobe with hanging rail and shelf, tall drawer unit, Edwardian chair, curtains, TV point, telephone point, 5 amp light points, under floor heating controls, oak finish flooring, inset ceiling down lights.
Bathroom 9' 2" x 5' 6" (2.79m x 1.68m) With white Porcelanosa suite comprising of panelled bath with mixer tap, shower attachment and glass shower screen, pop-up waste, attractive tiled surround, hand basin with mixer tap, pop-up waste and low level WC with concealed cistern. Tiled wall and tiled shelf, mirror-fronted bathroom cabinet, wall mounted electric chrome towel radiator, tiled floor, extractor fan and inset ceiling down lights.
Outside There is a most attractive decked terrace with planter and vertical railings with view towards Marks & Spencer on the corner of St. Stephens Street & Rampant Horse Street. Round fold up table & two chairs, two further comfy chairs with cushions. There is underground secure parking approached from Timber Hill, together with a bin area and lift access to all floors.
Services Mains water, electricity and drainage are available.
Local Authority/Council Tax Norwich City Council, City Hall, St. Peter's Street, Norwich, NR2 1NH.
Telephone: 0344 980 3333
Council Tax Band: C
EPC Rating The Energy Rating for this property is E. A full Energy Performance Certificate is available on request.
Available Now
Tenure Assured shorthold tenancy for an initial period of 12 months with a view to continuing thereafter on a monthly basis.
Agents Note One weeks rent will be taken as a holding deposit, £369.23. This is to reserve a property. Please Note: This will be withheld if any relevant person (including guarantor(s)) withdraw from the tenancy, fail a right to rent check, provide materially significant false or misleading information, or fail to sign their tenancy agreement (and/or Deed of Guarantee) within 15 calendar days (or any other deadline for Agreement as mutually agreed in writing).
The deposit for this property will be £1,846.15. Tenants are reminded that they are responsible for arranging their own contents insurance. The tenancy is exclusive of all other outgoings, therefore tenants must pay all bills incurred throughout the tenancy period.
Please note that this property is being offered with Watsons finding a tenant only on behalf of the Landlords. The Landlords will themselves be responsible for the day to day management and the deposit collected at the start of the tenancy will be passed to the Landlords.
We Are Here To Help If your interest in this property is dependent on anything about the property or its surroundings which are not referred to in these lettings particulars, please contact us before viewing and we will do our best to answer any questions you may have.
Important information
Property Ref: 57822_101301033506
Similar Properties
4 Bedroom Link Detached House | £1,200pcm
A link detached four bedroom house available long term and is unfurnished and situated within walking distance to the to...
3 Bedroom Semi-Detached House | £1,100pcm
Three bedroom semi-detached cottage in the incredible pretty village of Swanton Novers.
3 Bedroom Terraced House | £1,050pcm
A three bed Victorian Terrace situated in the heart of the Golden Triangle.
1 Bedroom Maisonette | Guide Price £110,000
An individual 2nd/3rd floor duplex apartment with city skyline views in a central location close to Norwich castle
1 Bedroom Apartment | Guide Price £110,000
A first floor flat situated in an established development just off Aylsham Road, conveniently placed with excellent loca...
2 Bedroom Apartment | Guide Price £135,000
A purpose built ground floor flat with its own rear garden and garage, situated conveniently just of Aylsham Road, withi...

Watsons (Norwich)
Meridian Business Park, Norwich, Norfolk, NR7 0TA
How much is your home worth?
Use our short form to request a valuation of your property.
Request a Valuation

