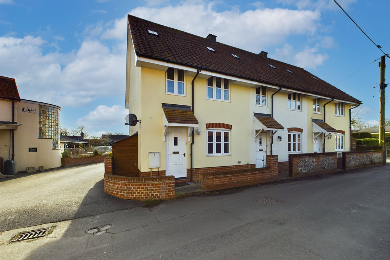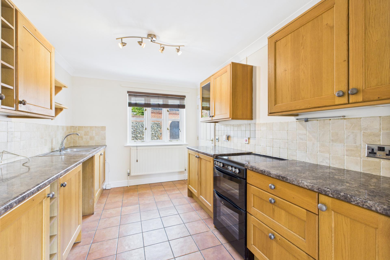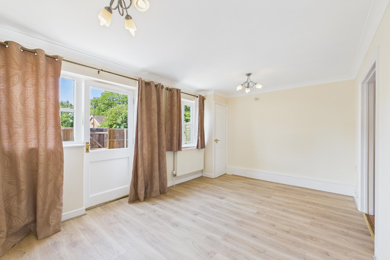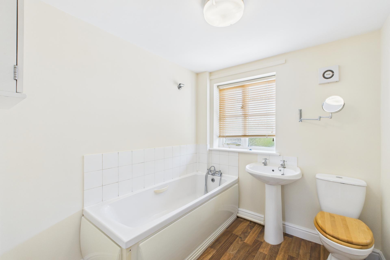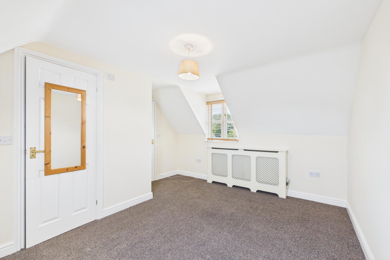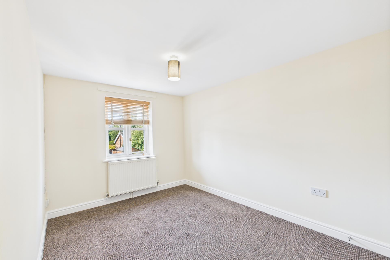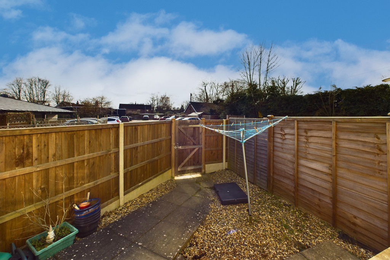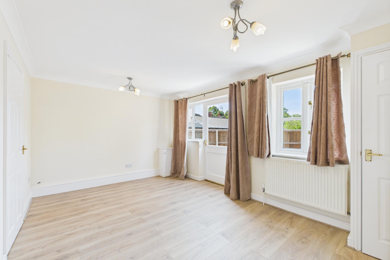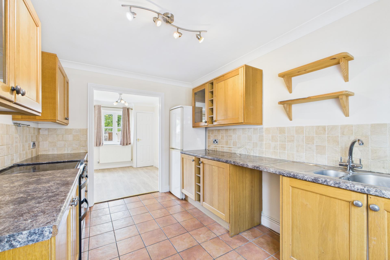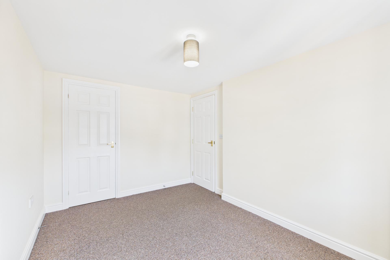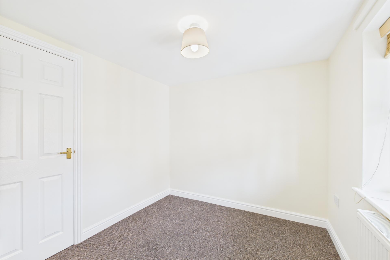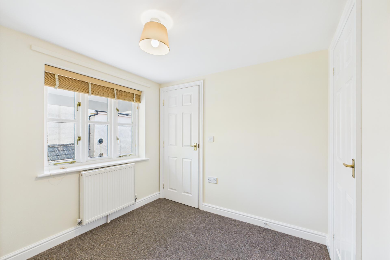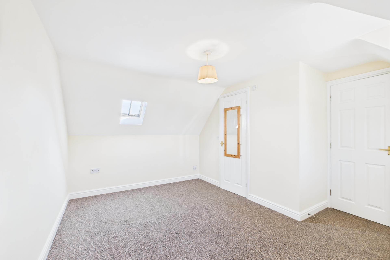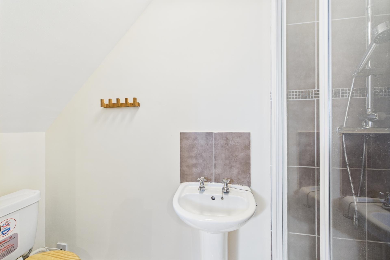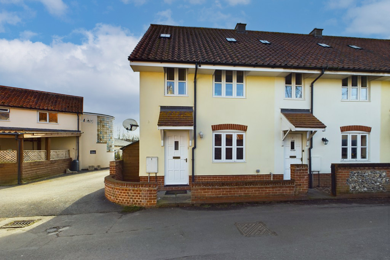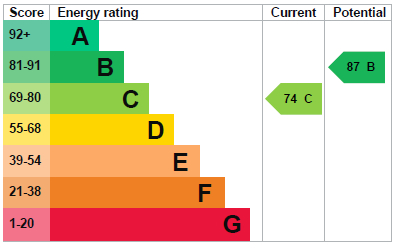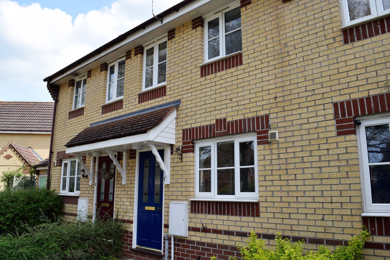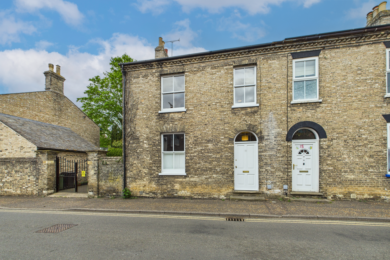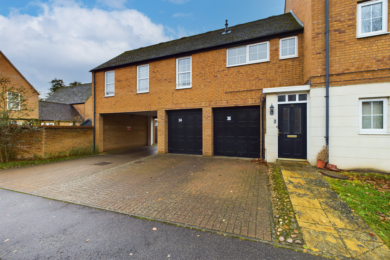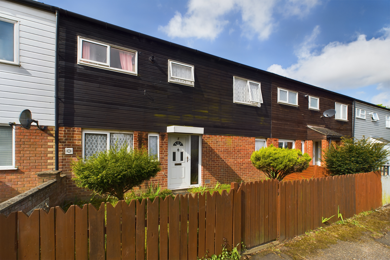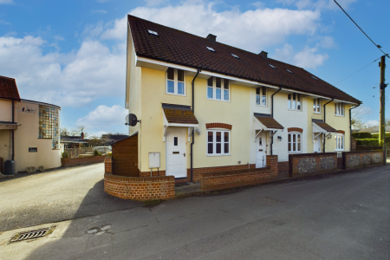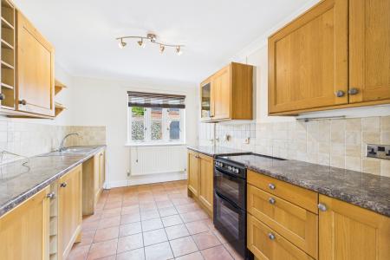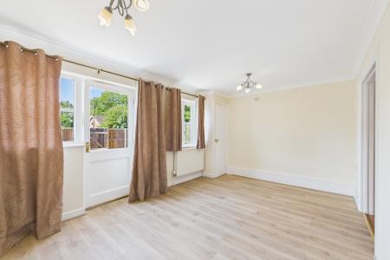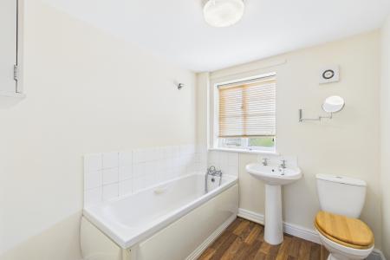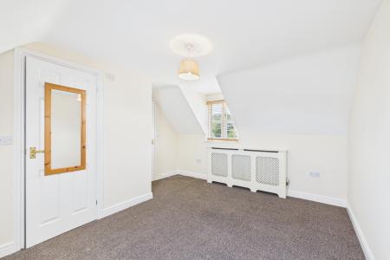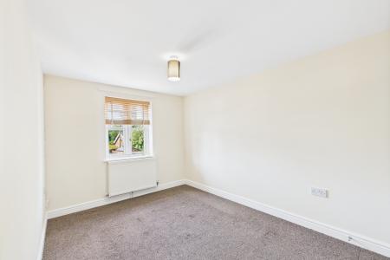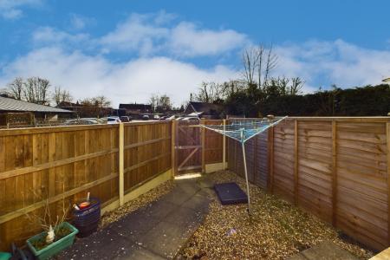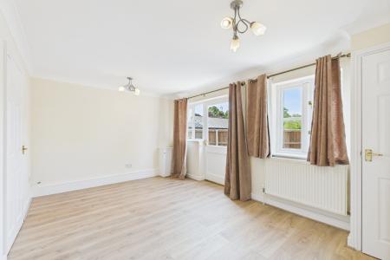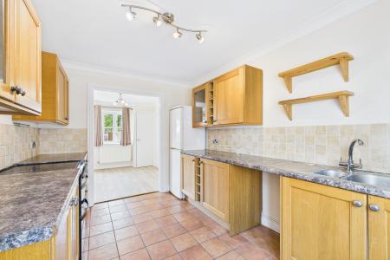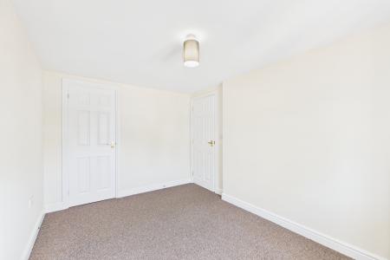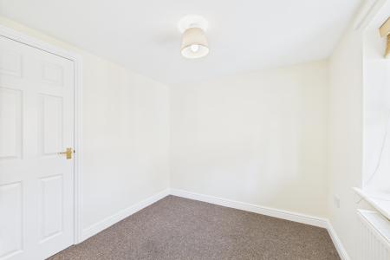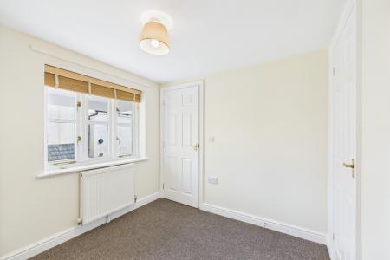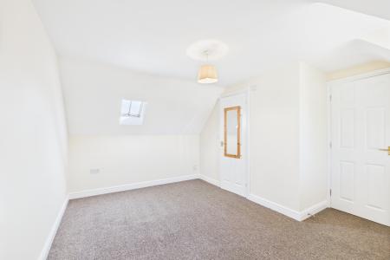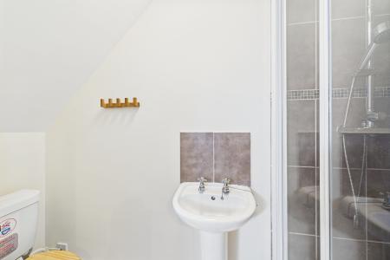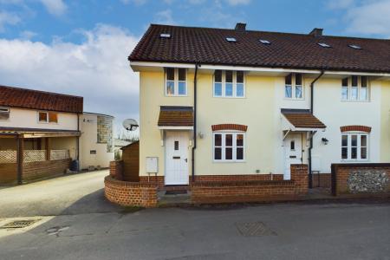- Village location
- Three storey town house
- Recently decorated throughout
- Kitchen with appliances
- En suite to master bedroom
- Gas central heating
- Double glazed windows
- Allocated parking
- Enclosed garden
- Available now!
3 Bedroom End of Terrace House for rent in Norwich
ENTRANCE HALL 11' 7" x 6' 5" (3.55m x 1.96m) Hardwood part glazed entrance door to front, tiled floor, heating thermostat control, under stairs storage cupboard, doors to ground floor accommodation, radiator.
CLOAKROOM 4' 8" x 2' 7" (1.44m x 0.80m) Suite comprising: low level WC, corner wash basin, tiled floor, extractor fan, radiator.
KITCHEN 11' 7" x 8' 11" (3.55m x 2.72m) Fitted with an extensive range of base and wall mounted cupboard units incorporating glazed display cabinets with rolled edge work surfaces and inset single drainer one and a half bowl sink unit with mixer tap over. Washing machine, tall standing fridge freezer, electric oven and hob, tiled floor, double glazed window to front, radiator. Open aspect to:
LOUNGE/DINER 15' 5" x 10' 2" (4.72m x 3.11m) Part glazed entrance door to rear, cupboard housing wall mounted gas boiler, two double glazed windows to rear, radiator.
FIRST FLOOR LANDING 14' 5" x 6' 5" (4.40m x 1.96m) (Measurement includes stairwell, see floor plan). Stairs leading to second floor landing, doors to all first floor accommodation, double glazed window to front, radiator.
BATHROOM 8' 11" x 7' 0" (2.72m x 2.14m) Three piece suite comprising: dual flush low level WC, pedestal wash basin, paneled bath with mixer fed shower attachment, tiled bath surround, extractor fan, double glazed window to rear, heated towel rail.
BEDROOM 11' 10" x 8' 9" (3.61m x 2.67m) Fitted wardrobe cupboard, double glazed window to rear, radiator.
BEDROOM 8' 9" x 8' 2" (2.67m x 2.50m) Fitted wardrobe cupboard, double glazed window to front, radiator.
SECOND FLOOR LANDING 6' 11" x 2' 11" (2.12m x 0.90m) Eaves storage cupboard, double glazed Velux roof window. Door to:
BEDROOM 13' 9" x 9' 3" (4.21m x 2.84m) (Measurement excludes door recess, see floor plan). Double glazed Velux roof window, further double glazed dormer window to rear, radiator. Door to:
EN SUITE Three piece suite comprising: Low level macerator WC, pedestal wash basin, tiled splash backs, fully tiled fitted shower cubicle with rain water head shower and further hand held mixer fed attachment, electric lamp and extractor fan over,
FRONTAGE Walled enclosed front garden with path to front entrance door and shingle garden area.
SIDE GARDEN To the side of the property is a walled enclosed garden area with timber garden shed.
REAR GARDEN Low maintenance shingled garden with paved patio area and path to rear pedestrian access gate. The rear is fully enclosed by wooden fencing.
PARKING One allocated parking space to the rear of the property.
Property Ref: 58290_100335006753
Similar Properties
2 Bedroom Terraced House | £950pcm
Set in a cul-de-sac position on the popular Cloverfields development, a two bedroom mid terraced house with garage and o...
3 Bedroom Semi-Detached House | £1,150pcm
A charming period semi-detached three bedroom house, situated in a prime town centre location with enclosed rear garden...
1 Bedroom Maisonette | £140,000
This one bedroom coach house on the popular Cloverfields development is an ideal first time or investment purchase and i...
3 Bedroom Terraced House | Offers in excess of £140,000
*CASH BUYERS ONLY* This three bedroom mid terraced home could make an ideal first time or investment purchase and is bei...

Chilterns (Thetford)
Bridge House, 14 Bridge Street, Thetford, Norfolk, IP24 3AA
How much is your home worth?
Use our short form to request a valuation of your property.
Request a Valuation
