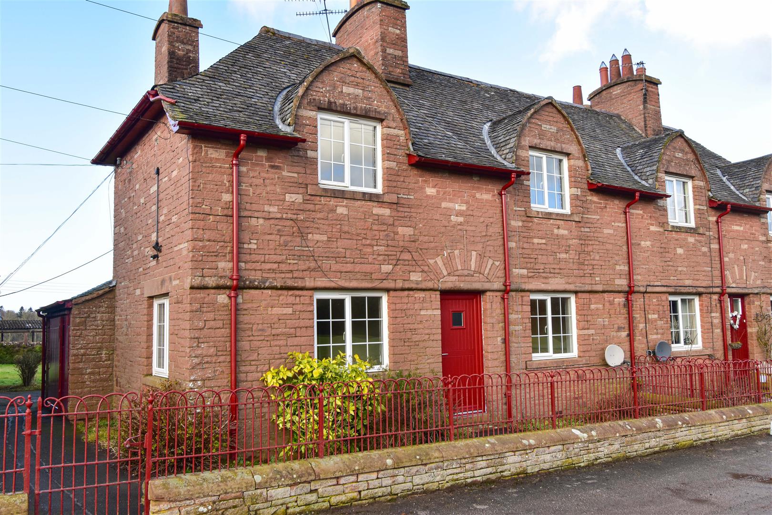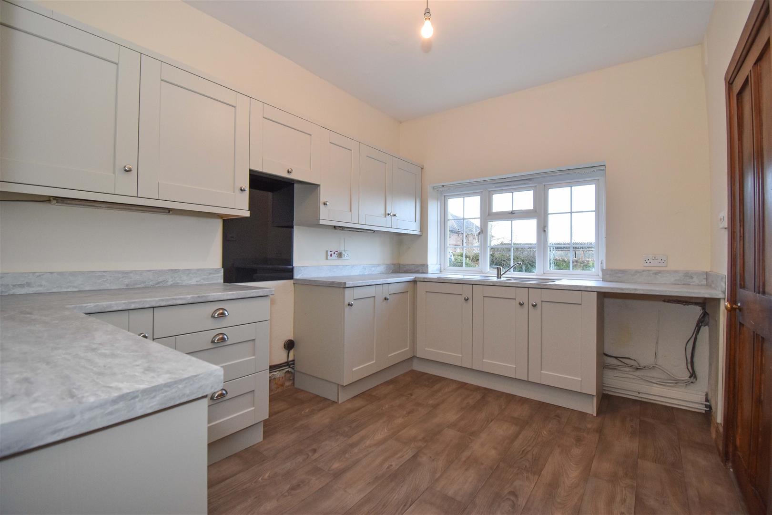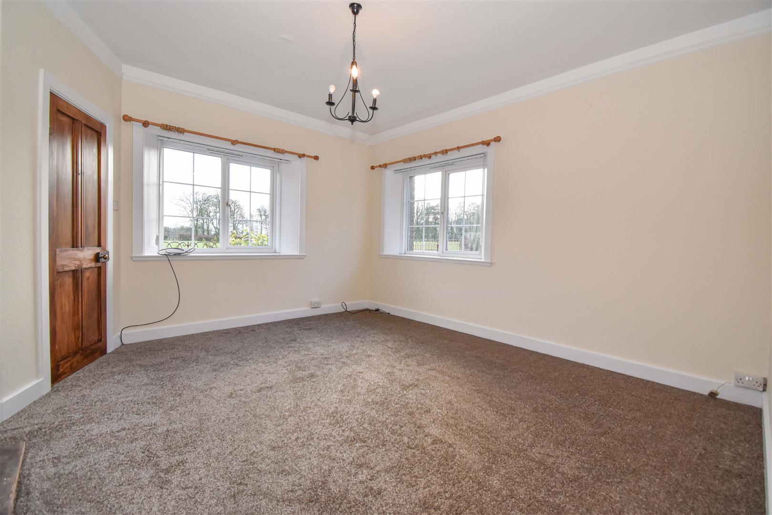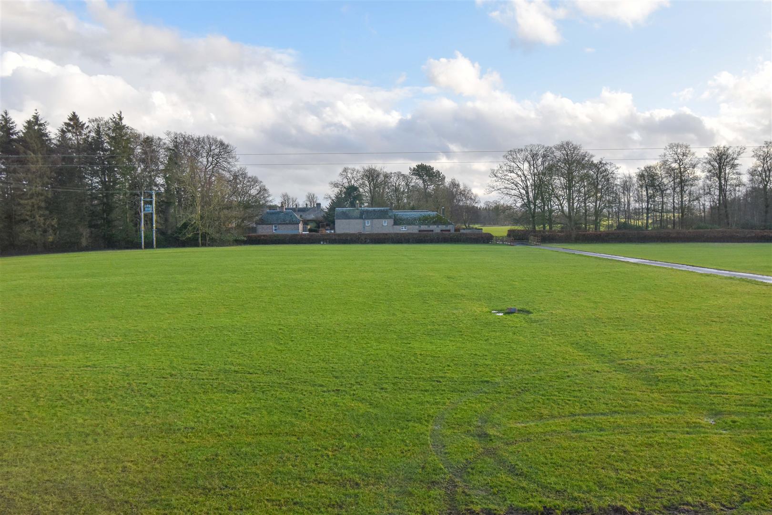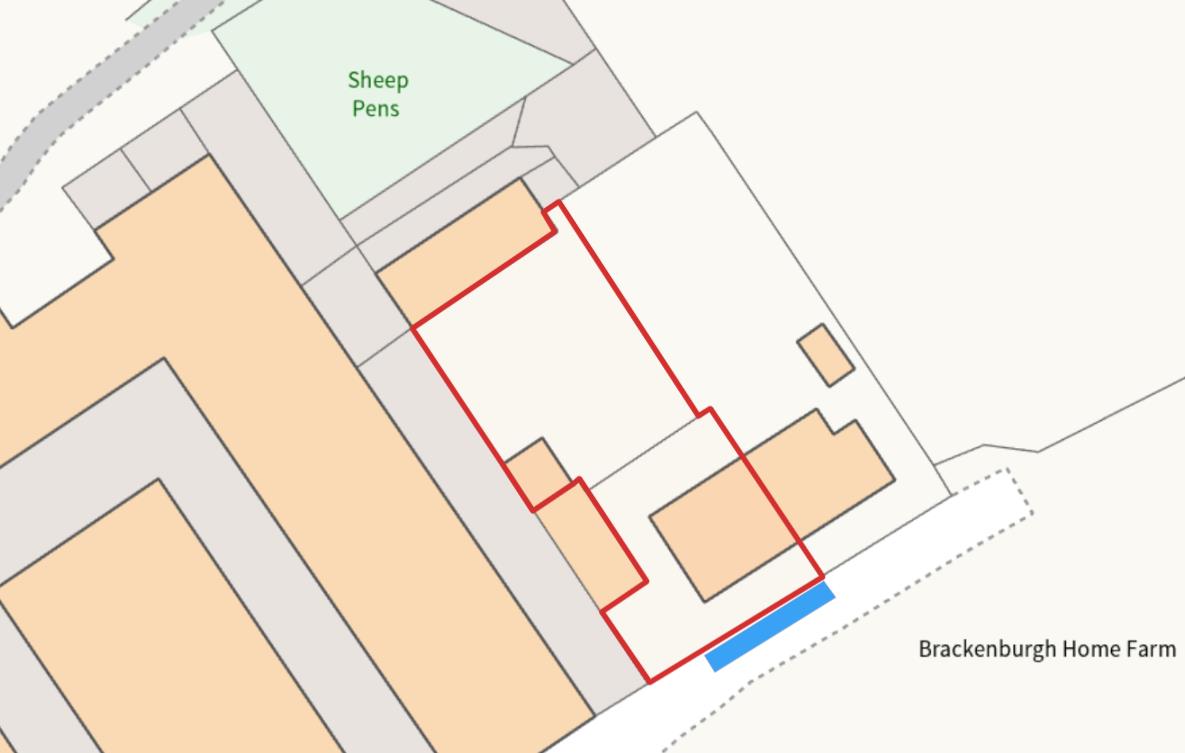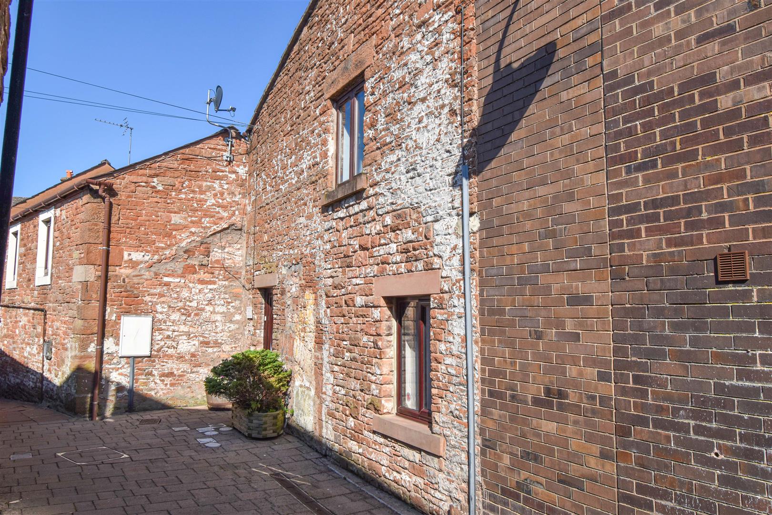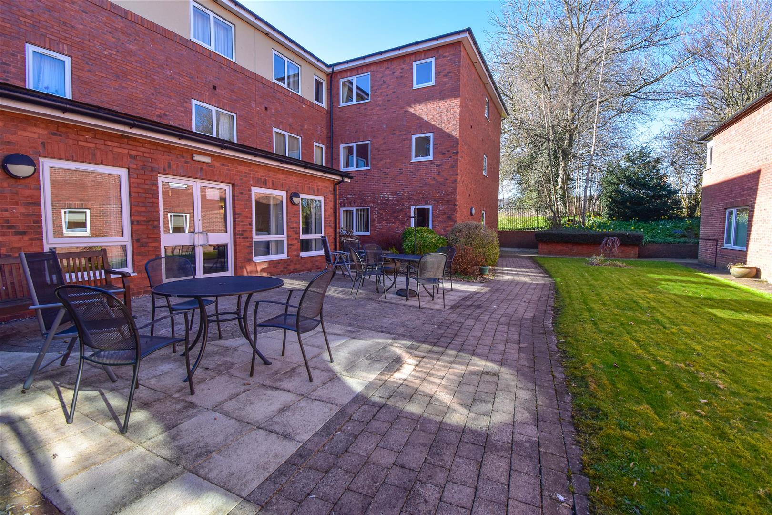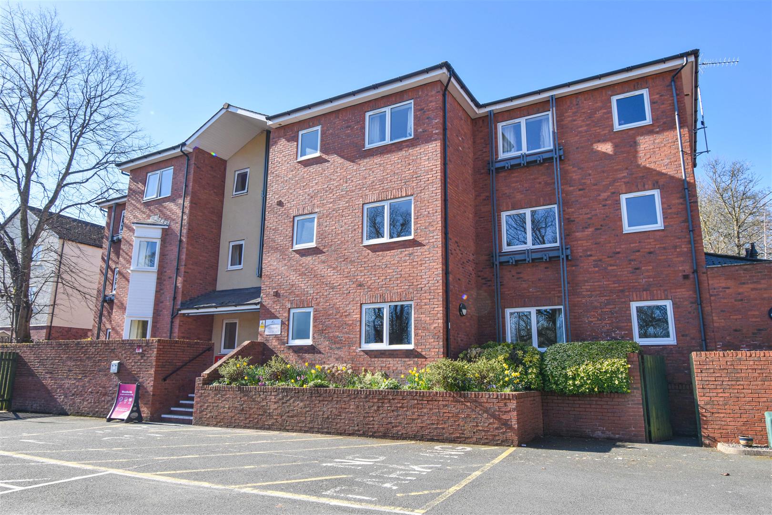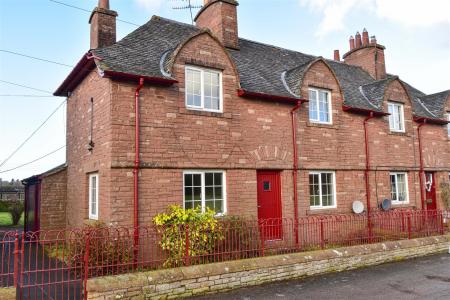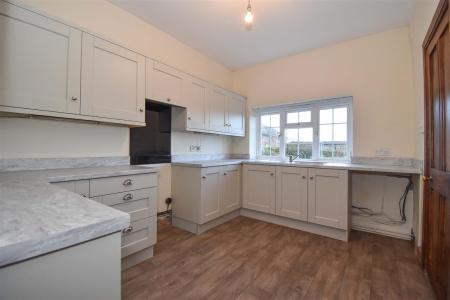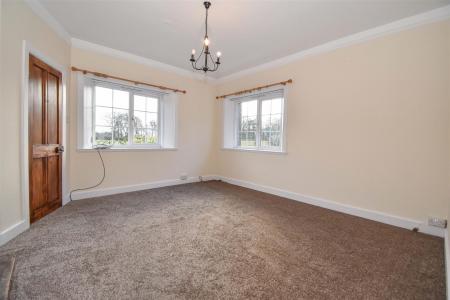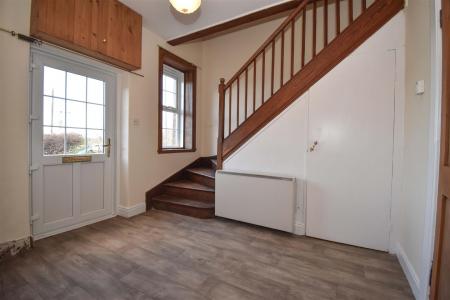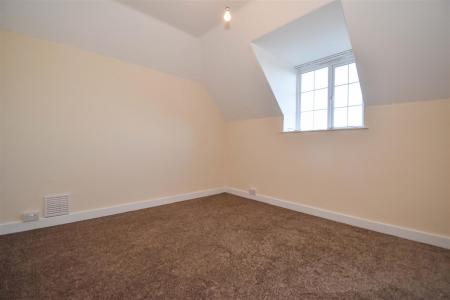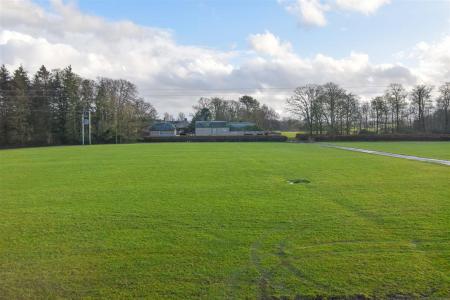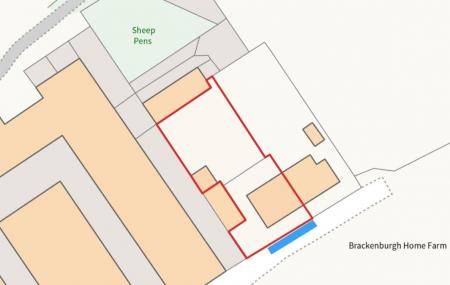- Semi Detached Traditional Sandstone House in a Rural Location
- Living Room with Open Fireplace, Dining Room + Kitchen
- 3 Bedrooms + Bathroom with Shower over the bath
- Oil Fired Central Heating + Double Glazing
- Enclosed Rear Garden with Stone Outhouse/Store + Parking
- Redecorated + New Carpets
- EPC Rate - E. Council Tax Band - C. 1 Pet by Negotiation
- Sorry No Cats due to close proximity of lambing ewes in nearby farm buildings
- Will consider one dog
3 Bedroom Cottage for rent in Penrith
Rural semi detached traditional cottage, 3 good sized double bedrooms with 2 feature fireplaces. Recently renovated, double glazed uPVC windows & doors throughout, new kitchen. Living and dining rooms. Understairs storage cupboard. Garden at rear. Timber shed and stone outbuilding/log store (tenant responsible for ongoing maintenance). Potential tenants should be aware that the cottage is next to a working farm and there will be associated noises particularly at lambing time.
Pets will be considered on a case by case basis, a single dog may be considered (depending on breed) but no cats can be accepted due to close proximity of lambing ewes. Potential tenants should be aware that the cottage is next to a working farm and there will be associated noises particularly at lambing time as well as farm traffic all year round. Water is included in the rent.
Location - From the centre of Calthwaite head south for approximately 1mile. Turn right signposted Brackenburgh. After a third of a mile the entrance to Home Farm is on the right. Follow the track to the end and turn right.
What3Words: grunt.require.fabric
Services - Mains water and electricity are connected to the property. Water is included in the rent. The central heating is via a condensing oil fired boiler. Drainage is to a septic tank. The Landlord will arrange and pay for the emptying of the septic tank serving the Premises as required and will re-charge the Tenant for 50% the cost.
Council tax is band C
Fees - On signing the tenancy agreement you will be required to pay:
Rent �950
Refundable tenancy deposit: �1096
Applications will not be processed until the property has been viewed and we have received proof of ID: A passport or driving licence together with proof of current address in the form of a utility bill or bank statement (under 3 months old)
WILKES-GREEN + HILL LTD is a member of The Property Ombudsman
WILKES-GREEN + HILL LTD is a member of a client money protection scheme operated by Propertymark
Viewing - STRICTLY BY APPOINTMENT WITH WILKES-GREEN + HILL
Accommodation -
Entrance - Through a composite security door to the;
Hall - With stripped pine doors off to the dining room and;
Living Room - 4.88m x 3.94m (16' x 12'11) - Having a uPVC double glazed window to the front with views over the surrounding fields. There is an open fire place with a stone surround and cupboard to one side. There is a double radiator, a TV aerial point and a satellite lead. A stripped pine door opens to the;
Rear Lobby - 3.07m x 3.40m (10'1 x 11'2) - Stairs lead to the first floor having a cupboard below. There is a uPVC double glazed door and window to the rear, a night storage heater, a double radiator and plumbing for a washing machine. A wall cupboard houses the MCB consumer unit and a stripped pine door opens in to the;
Kitchen - 3.56m x 3.84m (11'8 x 12'7) - Fitted with a range of modern Shaker style units and a marble effect work surface. There is space for an electric cooker, space for an under surface fridge and space for a washing machine,. A uPvc double glazed window to the rear overlooking the garden. There is a double radiator, a door to a pantry with cold shelf and a pine door leading to the;
Dining Room - 4.24m x 3.94m (13'11 x 12'11) - Having uPVC double glazed windows to the side and rear with a lovely views to the surrounding countryside. There is a double radiator, a TV aerial point and a door to the hall.
First Floor - Landing - With single radiator, a small skylight and stripped pine doors off.
Bedroom One - 4.32m x 3.94m (14'2 x 12'11) - Having a double radiator and uPVC double glazed window to the front with open views.
Bedroom Two - 3.58m x 3.78m (11'9 x 12'5) - Having a double radiator and uPVC double glazed window to the rear with open views.
Bedroom Three - 3.30m x 3.94m (10'10 x 12'11) - Having a double radiator and uPVC double glazed window to the front with open views.
Bathroom - 3.58m x 2.39m (11'9 x 7'10) - Fitted with a white panelled bath, a toilet with a concealed cistern and a wash basin with a cabinet below. There is an electric shower over the bath, with tiles around. The walls are part panelled and there is a double radiator, a uPVC double glazed window to the rear and a built in linen cupboard.
Outside - 1 Home Farm Cottages is set back from the main road and accessed along a private drive. There is parking for 2 cars to the front of the cottage.
The cottage enjoys an open aspect to the front of the surrounding fields.
A low stone wall to the front with metal railings encloses the garden to the front side and rear. There is a generous rear garden mainly to grass and adjoining the cottage is a stone built store (11'5 x 6'3) with sliding door, light and power.
There is also a timber shed however, If the tenant does not have a use for this, the Landlord will remove it before the start of the tenancy. If the Tenant wants to keep and use the shed, they will be be responsible for its repair and maintenance.
Property Ref: 319_33886030
Similar Properties
1 Bedroom Flat | Guide Price £105,000
2 Bedroom Retirement Property | £105,000
Perfectly suited to the elderly who wish to retain independence, yet benefit from being part of a lively and active comm...
1 Bedroom Apartment | £105,000
Perfectly suited to the elderly who wish to retain independence, yet benefit from being part of a lively and active comm...

Wilkes-Green & Hill Ltd (Penrith)
Angel Lane, Penrith, Cumbria, CA11 7BP
How much is your home worth?
Use our short form to request a valuation of your property.
Request a Valuation
