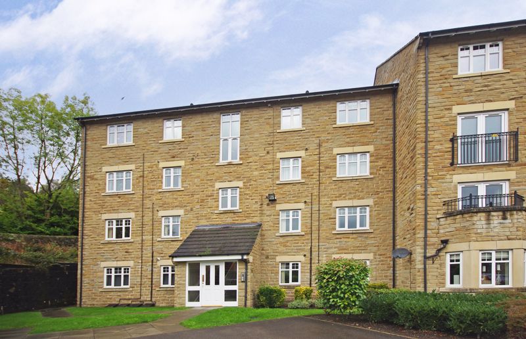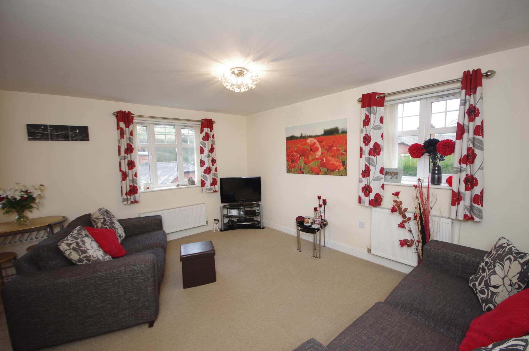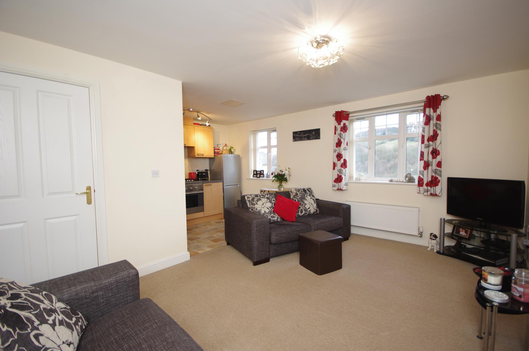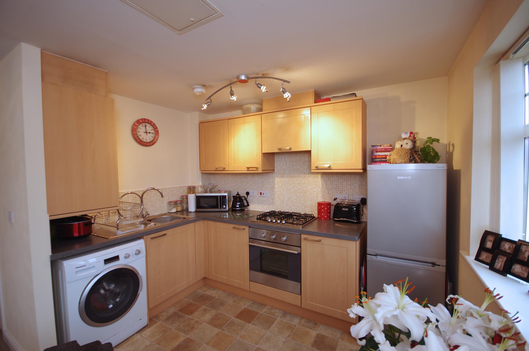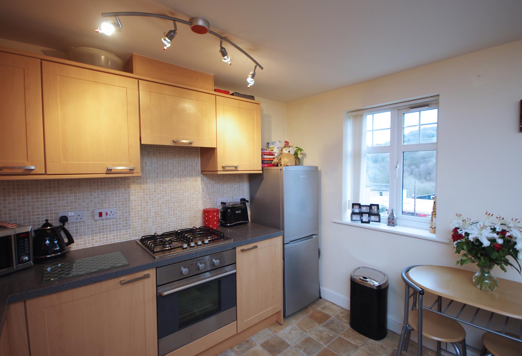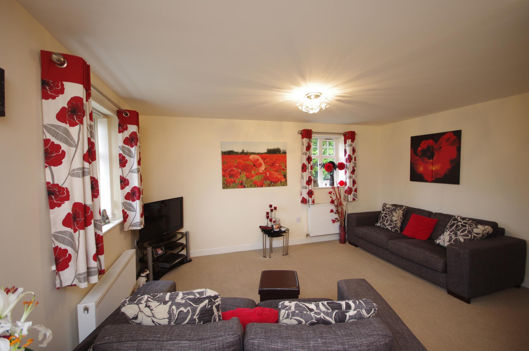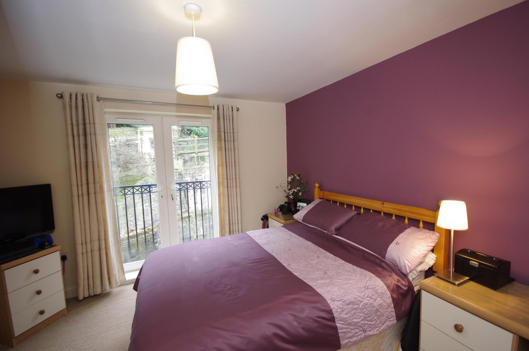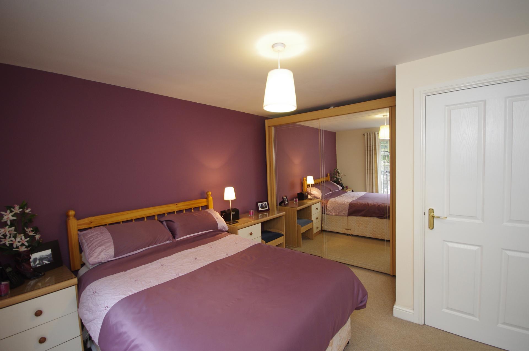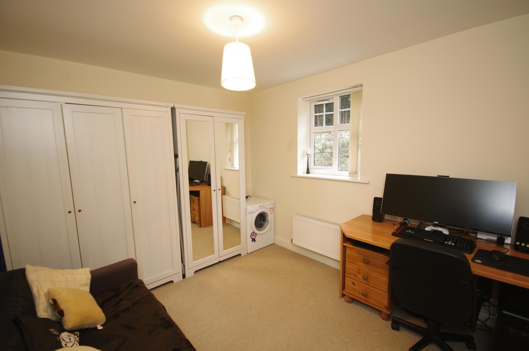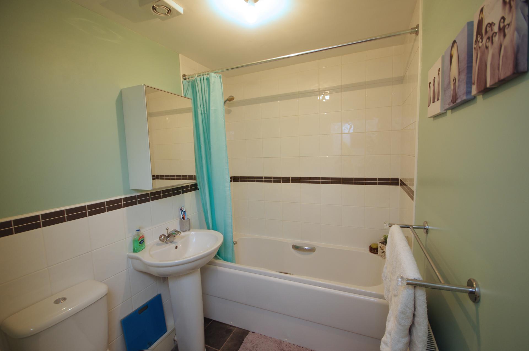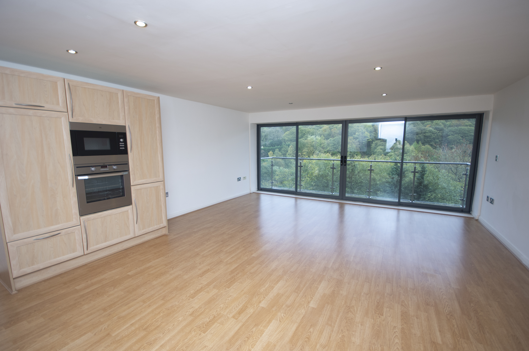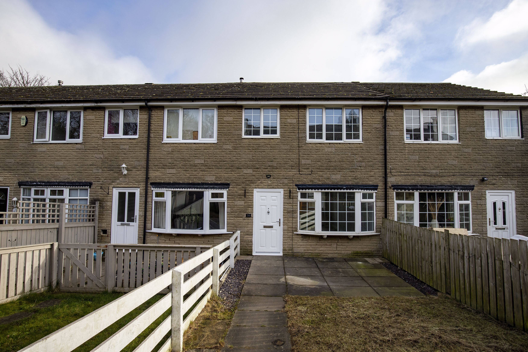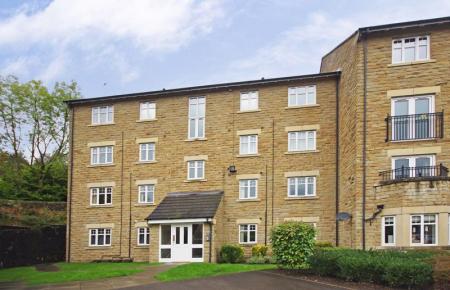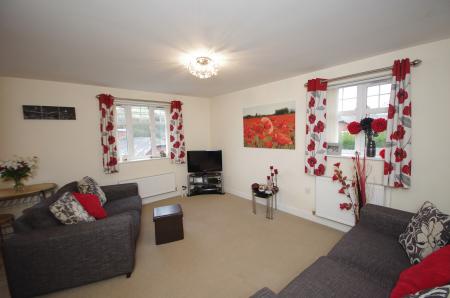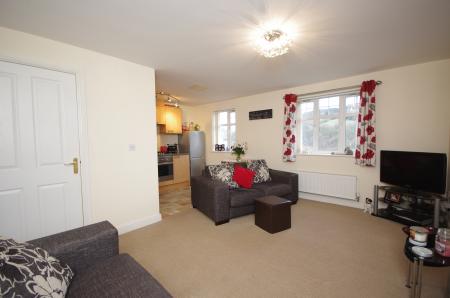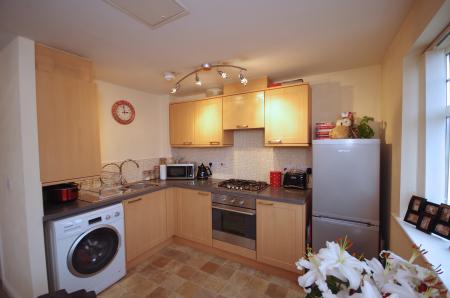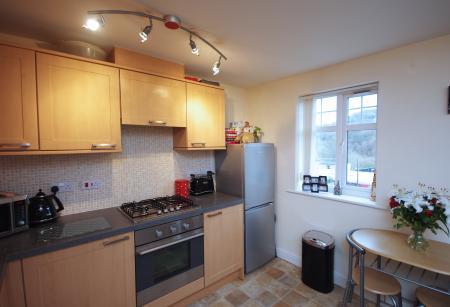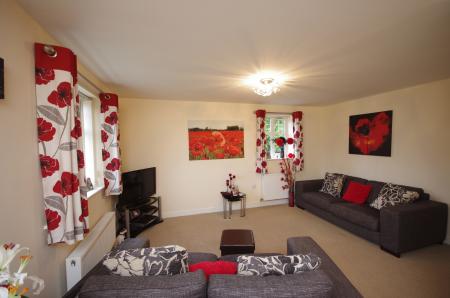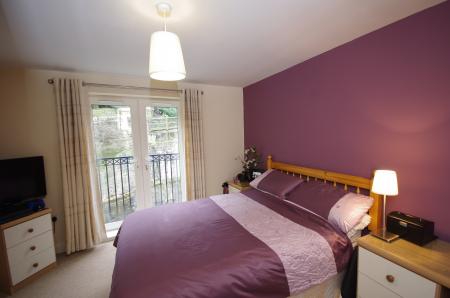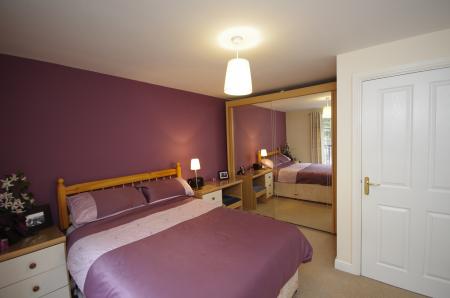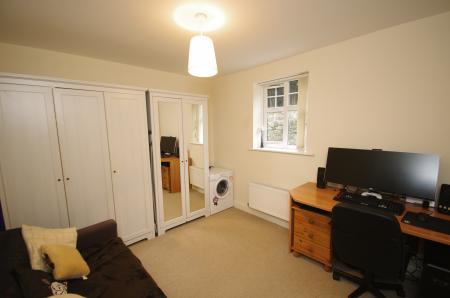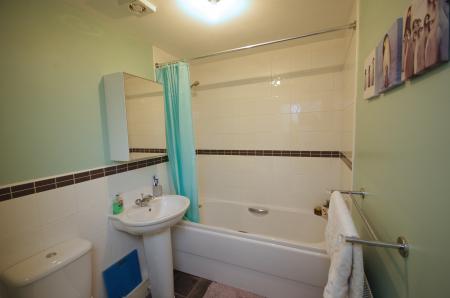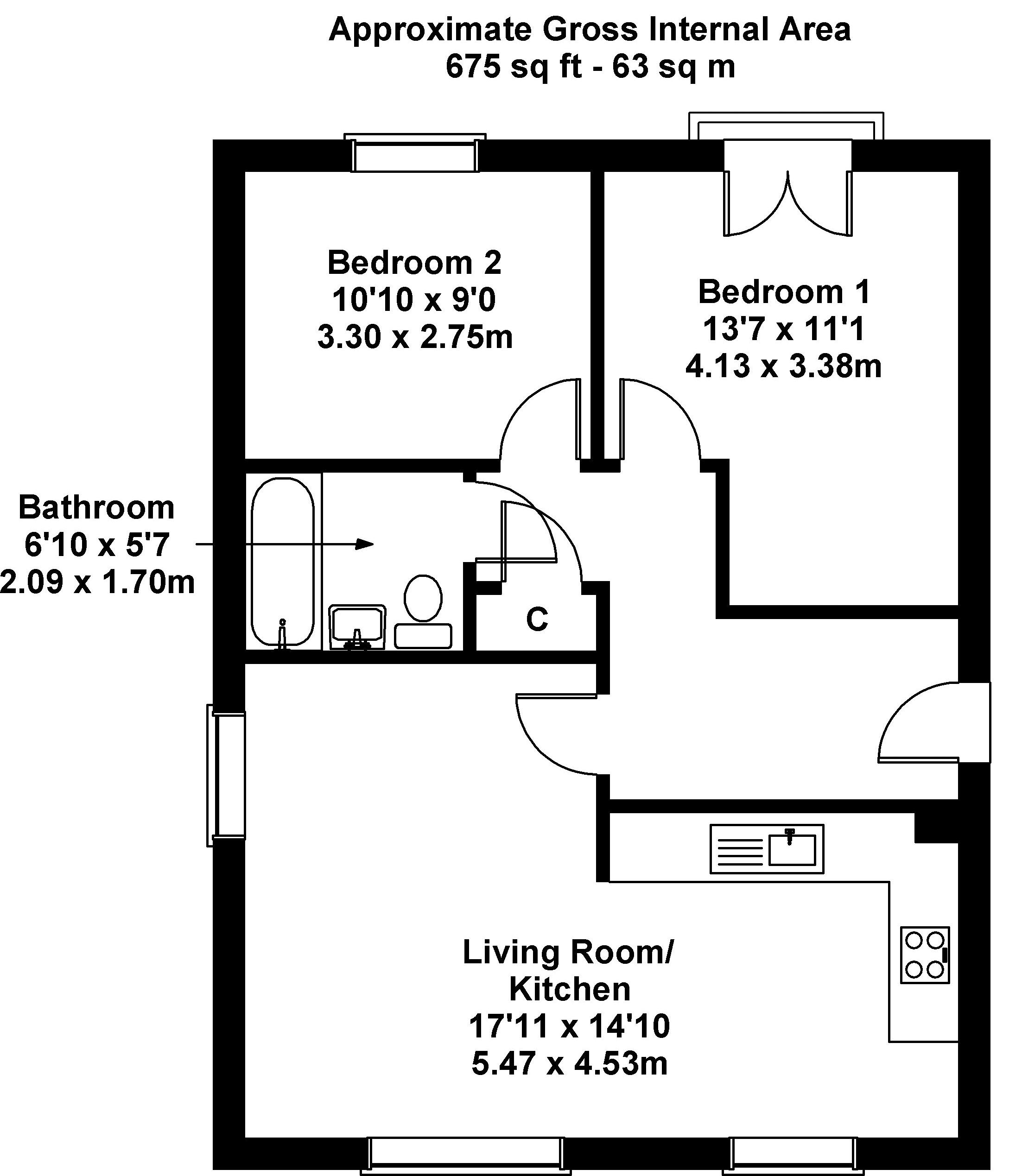- SECOND FLOOR CORNER APARTMENT
- ENTRANCE HALL WITH COATS CUPBOARD
- DUAL ASPECT LIVING ROOM
- FITTED KITCHEN AREA
- TWO DOUBLE BEDROOMS
- SPACIOUS THREE-PIECE BATHROOM
- CENTRAL VILLAGE LOCATION
- ALLOCATED PARKING + VISITOR PARKING
- UNFURNISHED
- NO PETS
2 Bedroom Apartment for rent in Ripponden
A stylish and spacious second floor apartment located in the popular village centre development of Silk Mill Chase.
NO PETS - UNFURNISHED
ACCOMMODATION
Entrance Hall
Living Room / Kitchen
Bedroom 1
Bedroom 2
Bathroom
INTERNAL
This quiet second floor apartment offers spacious open plan living having a living / dining room with dual aspect windows, open through to a kitchen. The kitchen is fitted with a range of shaker style units and is equipped with a four-ring gas hob, electric oven, space for fridge freezer and plumbing for a washer/dryer. There is also a useful storage cupboard in the entrance hall.
The two good-sized double bedrooms are complemented by a spacious three-piece bathroom comprising bath with shower over, WC and pedestal wash hand basin.
EXTERNAL
The apartment has an allocated parking space with additional visitor parking.
LOCATION
Silk Mill Chase is within easy walking distance of all local amenities in Ripponden, which include a school, health centre, dental practice and a selection of shops, pubs and cafes. The M62 is within 3 miles, providing excellent commuter links and there are mainline railway stations with direct lines to Manchester and Leeds in Sowerby Bridge and Littleborough.
SERVICES
All mains services. UPVC double glazing. Gas central heating.
DIRECTIONS
From the traffic lights in the centre of Ripponden take the A672 Oldham Road and Silk Mill Chase is on the right hand side, just opposite The Silk Mill pub. No. 9 Silk Mill Chase is on the left hand side in the first block of apartments.
Entrance Hall
Living Room
18' 0'' x 14' 11'' (5.477m x 4.536m) Overall
Kitchen Area
Bedroom 1
13' 7'' x 11' 1'' (4.133m x 3.383m) Maximum
Bedroom 2
10' 10'' x 9' 0'' (3.309m x 2.753m)
Bathroom
Property Ref: EAXML10441_8340900
Similar Properties
4 Riverview, Ripponden, HX6 4BL
2 Bedroom Apartment | £725pcm
Located in the centre of Ripponden village, this two bedroom apartment enjoys far-reaching views from all rooms, especia...
16 Thorne Street, Stainland, HX4 9EZ
3 Bedroom House | £850pcm
Located on a quiet cul-de-sac in the desirable village of Stainland, this mid-terrace property offers well presented thr...
5 Riverside Court, Ripponden, HX6 4BW
3 Bedroom Townhouse | £950pcm
Riverside Court is an exclusive gated development of only 9 homes in the sought-after village of Ripponden. This three-s...
Bank Royd Stables, Bank Royd Lane, Barkisland, Halifax, HX4 0EW
4 Bedroom Barn Conversion | £1,250pcm
This charming Grade II listed semi-detached converted barn is located within a shared gated courtyard in an idyllic rura...

VG Estate Agent (Ripponden)
Halifax Road, Ripponden, West Yorkshire, HX6 4DA
How much is your home worth?
Use our short form to request a valuation of your property.
Request a Valuation
