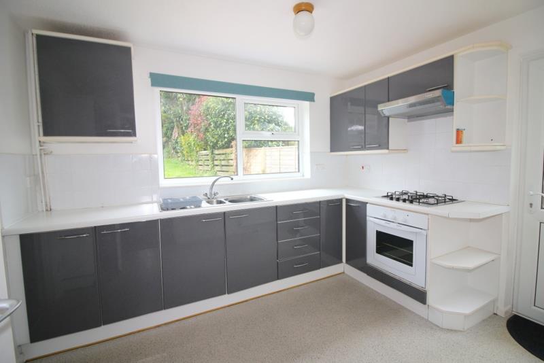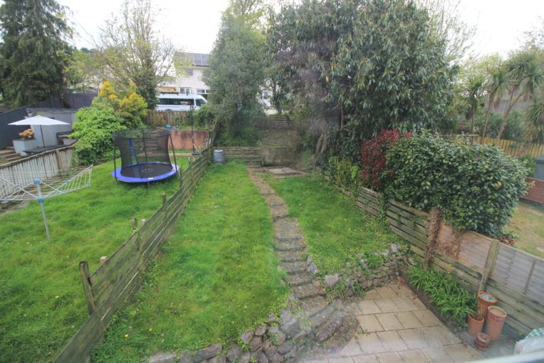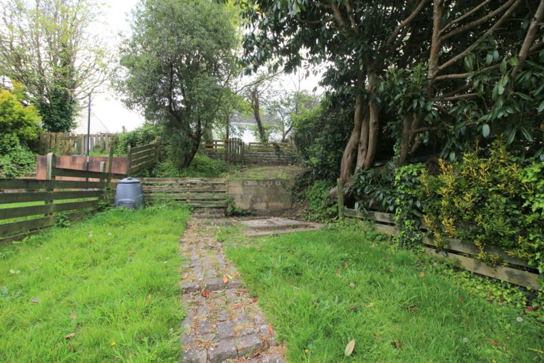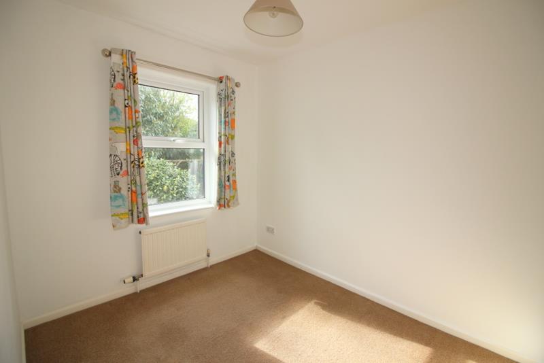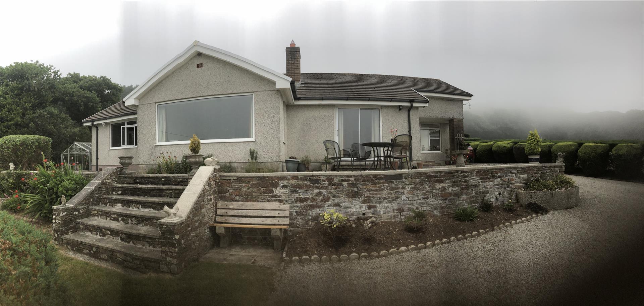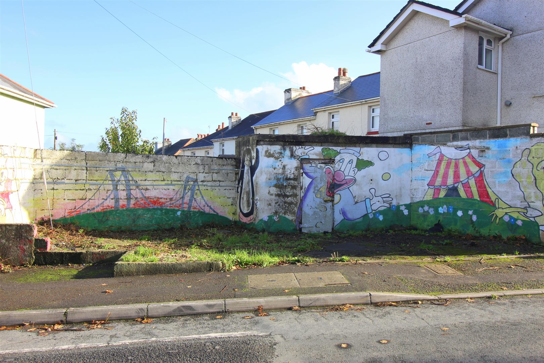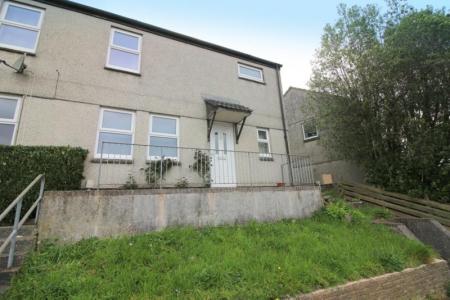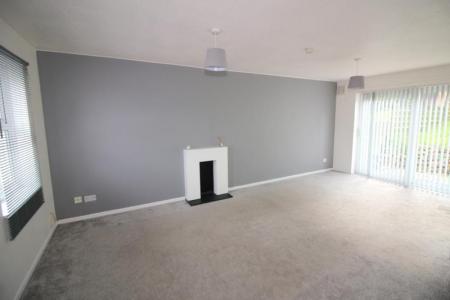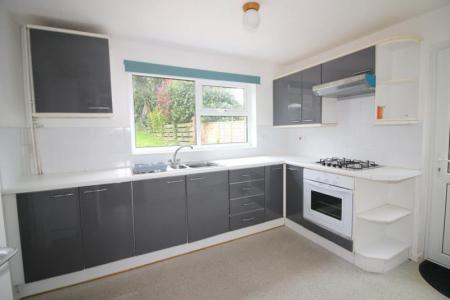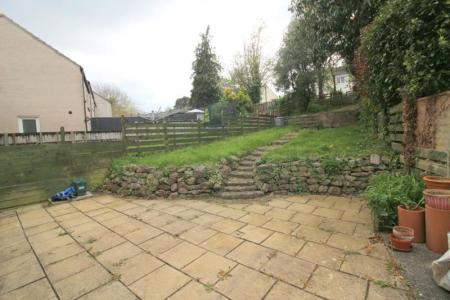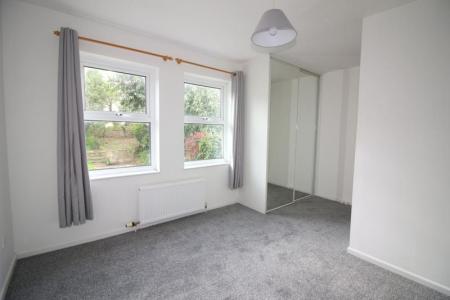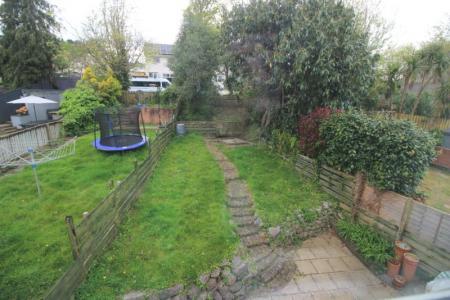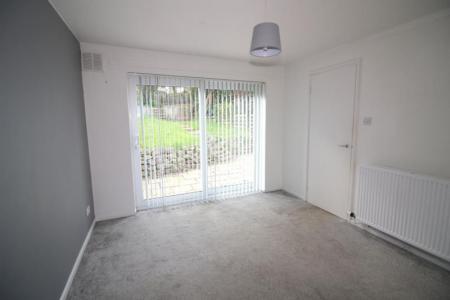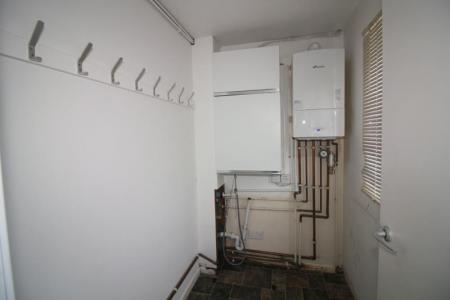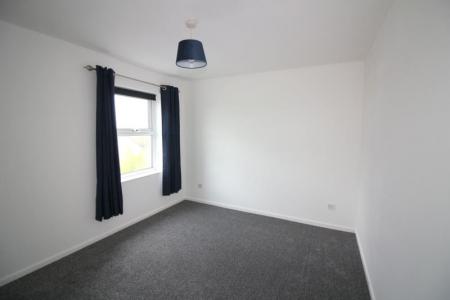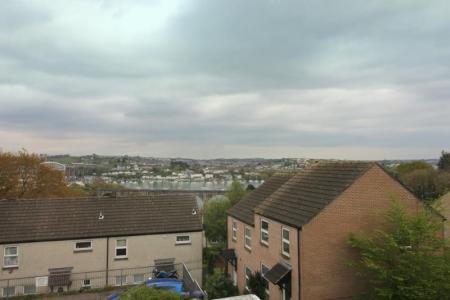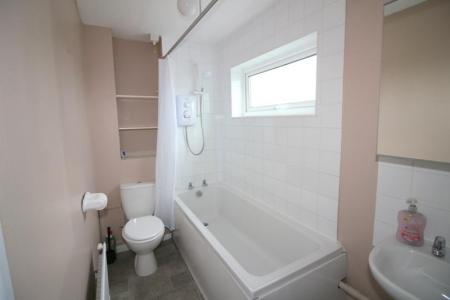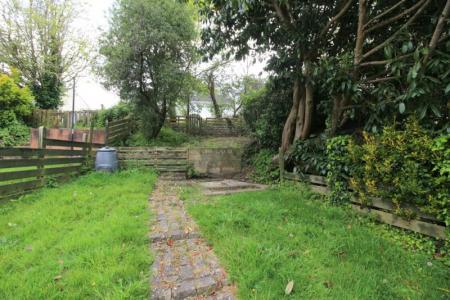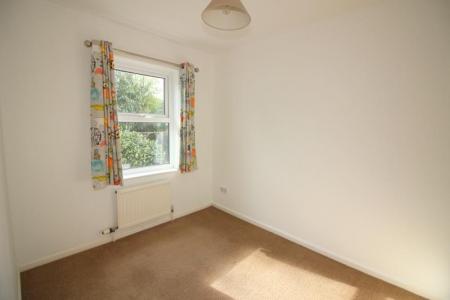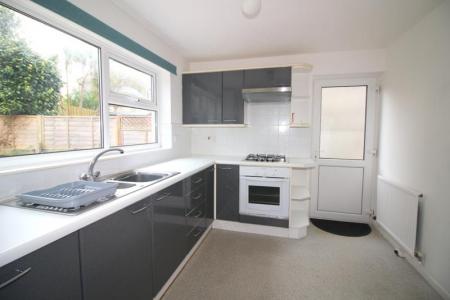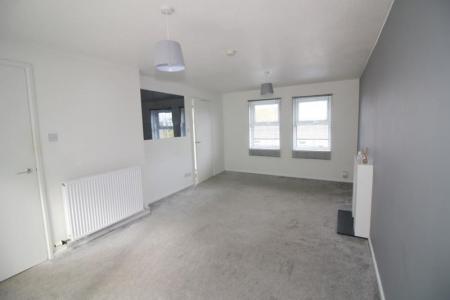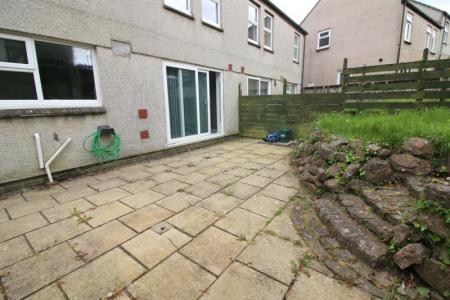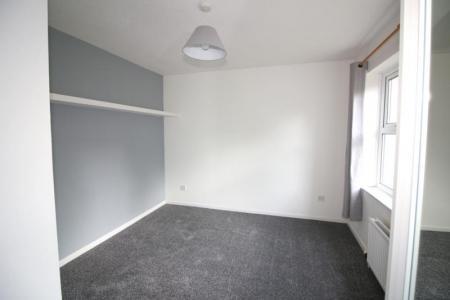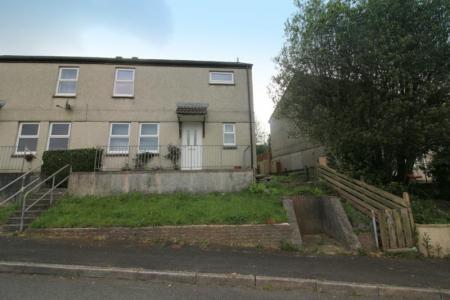- SEMI-DETACHED
- THREE BEDROOMS
- LOUNGE/DINER
- MODERN KITCHEN
- FAMILY BATHROOM
- STORAGE
- SIDE & REAR ACCSESS
- LOCAL TO SHOPS & SCHOOLS
- VIEW OF THE TAMAR RIVER FROM FRONT ASPECT
- AVAILABLE IMMEDIATELY!
3 Bedroom Semi-Detached House for rent in Saltash
*** WE ARE CURRENTLY FULLY BOOKED ON VIEWINGS AT THIS PROPERTY, DUE TO THE HIGH VOLOUME OF INTEREST WE HAVE RECIEVED *** Wainwright Estate Agents are delighted to present, for let this three bedroom, semi-detached house in Babis Farm Way, a popular location of Saltash, local to Saltash Town, Primary Schools, Saltash Comprehensive School as well as being in proximity of lovely nature walks. This well-presented accommodation comprises of, a spacious lounge/diner, modern kitchen, three bedrooms, and a family bathroom. The property further benefits from a pleasant view towards the Tamar Bridge and over the Tamar River from the front aspect, a good-sized rear garden with side and rear access, gas central heating and double glazing.
Available immediately! No smokers. Pets considered. EPC Rating = C (72). Council Tax Band = B. Rent = £950.00 PCM. Holding Deposit = £219.00. Total Deposit = £1,096.00.
Description - This property is a three bedroom, semi-detached house located in a popular residential area of Saltash, that is local to Saltash Town, Primary Schools, Saltash's comprehensive school as well as being in close proximity to nature walks. This well-presented accommodation comprise, spacious lounge/diner, modern kitchen, three bedrooms, and a family bathroom. The property further benefits from a pleasant view toward the Tamar Bridge and over the Tamar River from the front aspect, a good-sized rear garden with side and back access, gas central heating and double glazing.
Entrance Hall - uPVC, double gazed front door leading into entrance hallway. Dark grey fitted carpet, painted white walls. Internal doors into storage cupboard, lounge and kitchen. One radiator, understair storage cupboard. Split staircase to first floor.
Ground Floor Storage Cupboard - 2.01m x 1.40m (6'07 x 4'07) - Tiled effect vinyl flooring, painted white walls. Window to front aspect with venetian blinds. Coat rack. Boiler. Fitted wall unit.
Lounge/Diner - 5.94m x 3.40m (19'06 x 11'02) - Light grey fitted carpet, painted grey and white walls. Two windows to front aspect and sliding patio doors to the rear aspect leading out onto rear garden and patio, all with blinds. Two ceiling light fittings with grey lampshades. One radiator. Internal door leading through to kitchen. Decorative fire surround (no working fire in situ). Decorative mirrored wall panels.
Kitchen - 3.28m x 2.64m (10'09 x 8'08) - Beige speckled vinyl flooring, walls painted white with white tiled splash back above work surfaces. A combination of grey base and wall units and drawers with white worktops. Stainless steel sink and drainer with mixer tap. Fitted single electric oven with newly fitted 4 ring gas hob and overhead extractor hood. Window to the rear aspect with roller blind. Door to side aspect. One globe, ceiling light fitting. One radiator.
Upstairs Landing - Dark grey carpeted stairs up to first floor. Painted white walls. High level window to side aspect. Internal doors leading to family bathroom, bedroom one, two and three and an airing cupboard. Loft hatch.
Bedroom One - 4.19m x 3.00m (13'09 x 9'10) - Dark grey fitted carpet. Painted walls, white and a grey feature wall. Full length shelf fitted over head to feature wall. Fitted wardrobe with mirrored, sliding doors. Two windows to the rear aspect with grey curtains. One ceiling light fitting with grey lampshade. One radiator.
Bedroom Two - 3.35m x 2.92m (11'0 x 9'07) - Dark grey fitted carpet. Painted white walls. One window to front aspect with view over Tamar River, with navy blue roller blind and curtains. One ceiling light fitting with navy blue lampshade. One radiator.
Bedroom Three - 2.67m x 2.18m (8'09 x 7'02) - Beige carpet. Painted white walls. One window to the rear aspect with curtains. One ceiling light fitting with beige lampshade. One radiator below window.
Family Bathroom - 2.79m x 1.40m (9'02 x 4'07) - Grey tiled effect vinyl flooring. Walls painted in light pink shade with white tiling behind bath tub and shower. White bathroom suite, including pedestal hand basin with hot and cold taps, toilet, bathtub with hot and cold taps and overhead shower with shower curtain. High level window with obscured glass to front aspect. Mirrored cabinet above hand basin. One globe, ceiling light fitting.
Airing Cupboard - Dark grey fitted carpet. Painted white walls. Wooden shelving.
Front Garden - Shared, paved steps up to front door. Area of lawn. Paved steps to side access side door and rear garden.
Rear Garden - Patio area with paved steps up to lawn up to waist level fence and gate into further garden area leading to rear gate with access from Spencer Gardens. Fencing to side and back boundary.
Tenancy Information - Exclusive of the following: Council tax, electricity, gas and water.
No smokers. Pets to be considered.
Holding Deposits:
A holding deposit equal to 1 weeks rent is payable upon the start of the application.
Successful applications - any holding deposit will be offset against the initial Rent and Deposit with the agreement of the payee.
Fees payable in accordance with the Tenant Fees Act 2019:
Additional variable charges may apply during the course of the tenancy or at the end and are detailed within the tenancy agreement.
These include:
Default of Contract - Late Payment Charge £30.00 Inc. Vat
Default of Contract - Loss of Keys £30.00 Inc. Vat
Contract Variation - Administration Charge £60.00 Inc. Vat
Contract Termination - Administration Charge £60.00 Inc. Vat (Plus any reasonable Landlord costs, by prior agreement)
Deposit
A Deposit equal to 5 weeks rent (6 weeks rent, where the annual rent is greater than £50,000.00) The Deposit and first months Rent is payable once the references have been passed and the tenancy commences.
Redress Scheme and Client Money Protection
Property Redress Scheme - Membership No. PRS002551
UKALA Client Money Protection - Membership No. 188420
Important information
Property Ref: 10399_33054780
Similar Properties
2 Bedroom Terraced House | £850pcm
Wainwright Estate Agents are proud to offer this immaculate two bedroom property located within St. Anns Chapel, Gunnisl...
Light Industrial | £400pcm
Wainwright Estate Agents are delighted to offer a rare opportunity to rent this workshop, located in a prime location wi...
2 Bedroom Terraced House | £1,100pcm
Wainwright Estate Agents are delighted to offer for rent, this modern mid-terrace house located in a central location wi...
3 Bedroom Detached Bungalow | £1,500pcm
The bungalow is located off a private lane in the hamlet of Nomansland. Looe is only 4 miles away with its abundance of...
Plot | Guide Price £12,500
Wainwwright Estate Agents are delighted to offer for sale this plot of land located in the popular area of Saltash, Corn...

Wainwright Estate Agents (Saltash)
61 Fore Street, Saltash, Cornwall, PL12 6AF
How much is your home worth?
Use our short form to request a valuation of your property.
Request a Valuation


