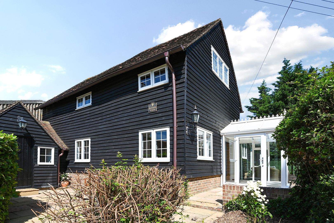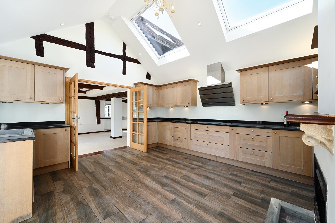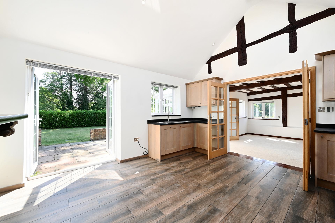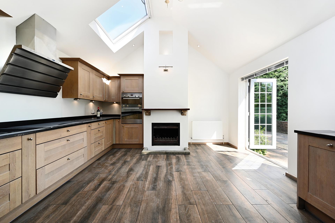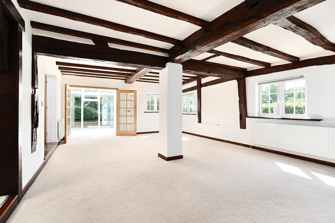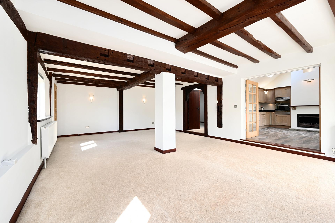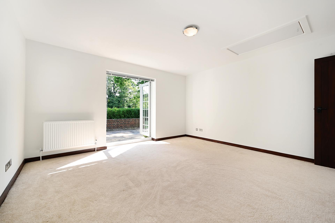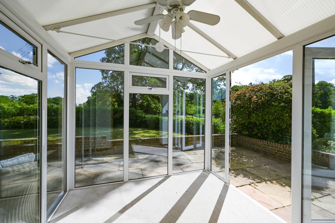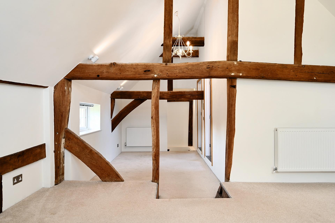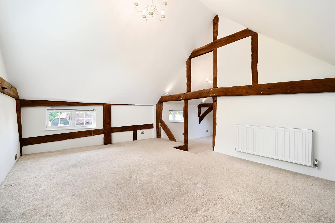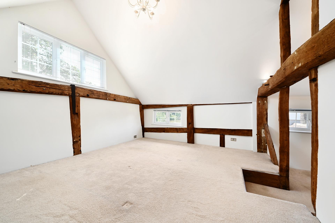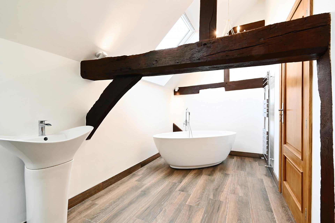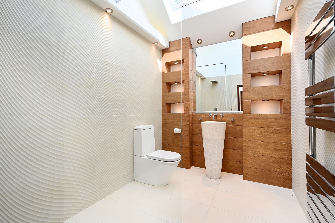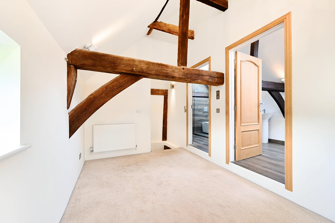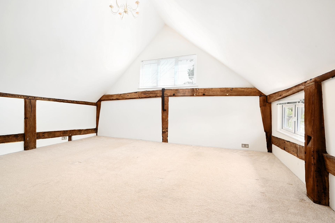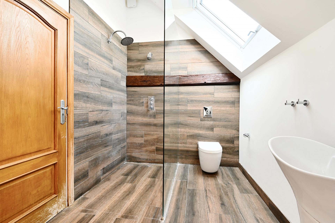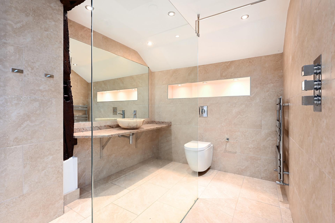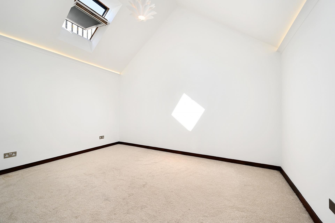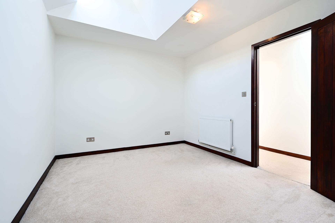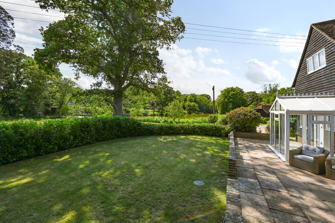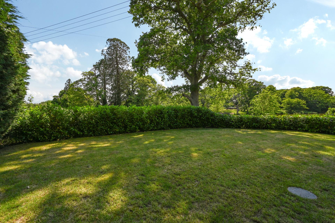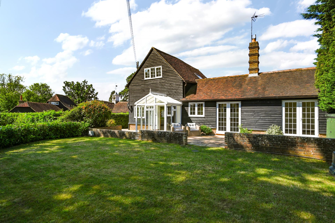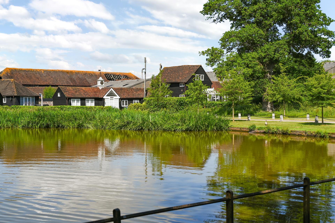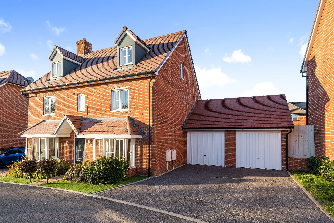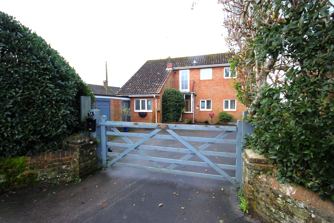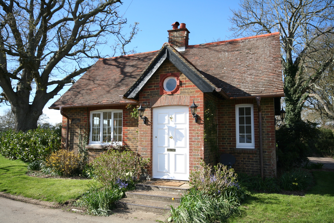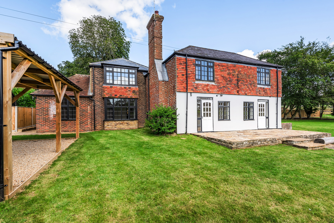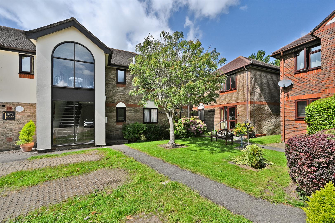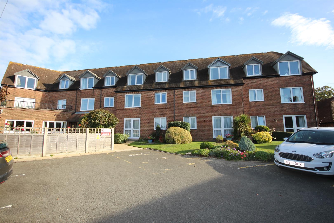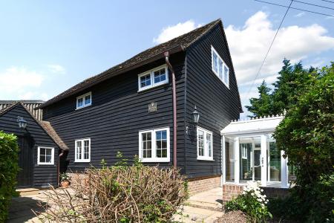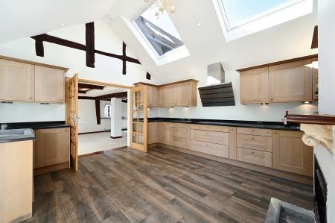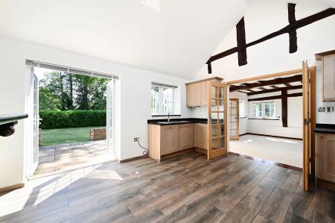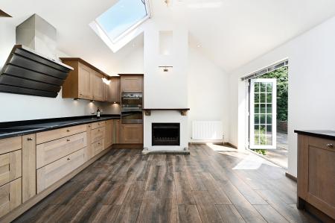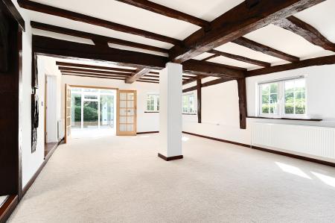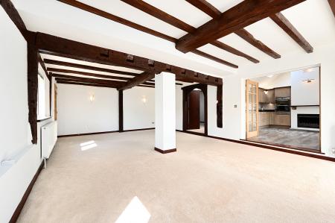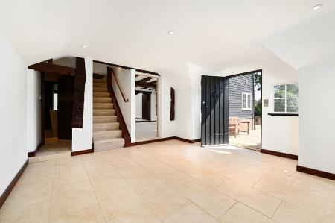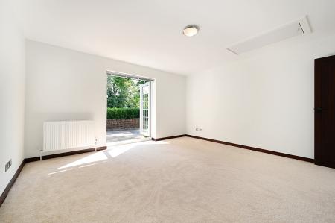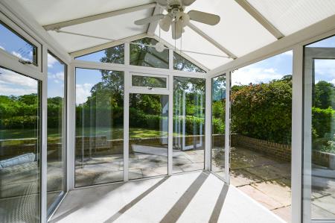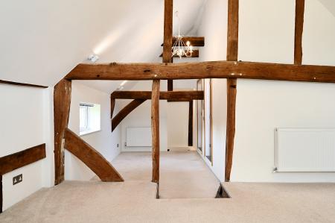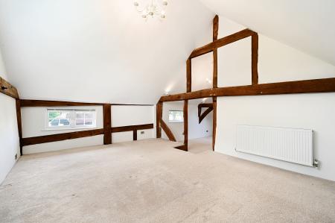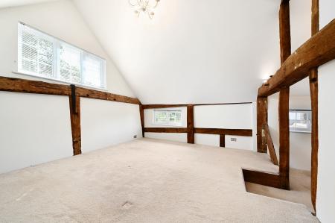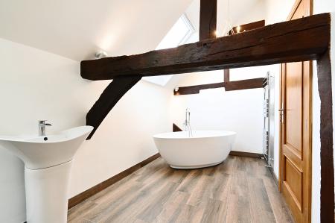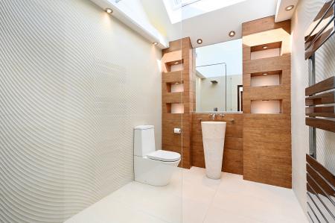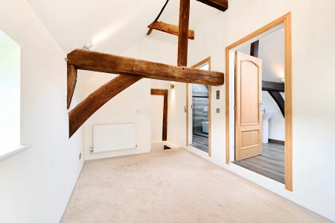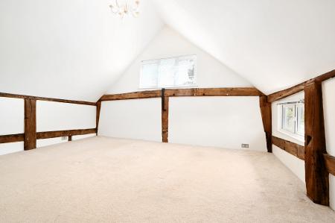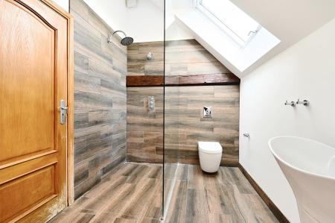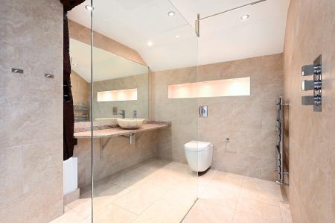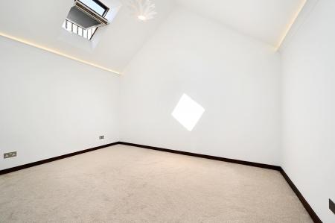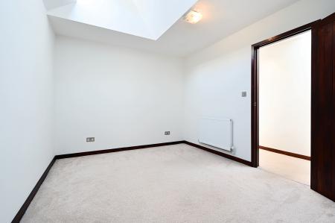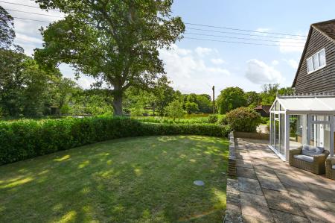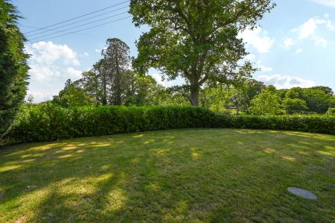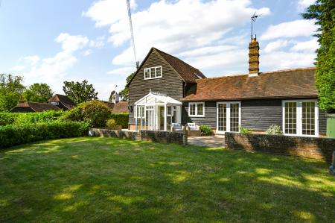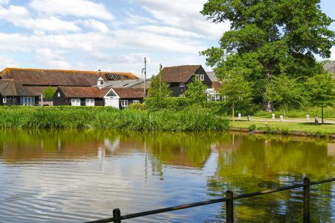- Converted Barn Conversion
- Situated in a Picturesque & Tranquil Setting
- Stunning Views
- Four Bedrooms Two With En-Suites
- Luxury Kitchen
- Exposed Beams Throughout
- Rear Terrace, Garden with Views of the Lake & Adjoing Countryside
- Superb Master Suite
- Underfloor Heating
- Rent Is Inclusive Of Gardening * excluding mowing
4 Bedroom Barn Conversion for rent in Shermanbury
Stevens Lettings & Management are pleased to offer a truly exclusive opportunity to rent this superb converted barn situated in a picturesque and tranquil setting with stunning views over lake and surrounding countryside in a much sought after rural location.
This truly magnificent converted barn offers well-appointed and versatile accommodation including reception hall, cloakroom, double aspect sitting room, conservatory, luxury fitted kitchen/breakfast room, inner hall, four double bedrooms two of which having luxury en-suites and a further luxury shower room with superb views of the adjoining countryside and lake. Outside there are two allocated parking spaces and large terrace and garden. All with superb views of the adjoining countryside and lake.
The accommodation with approximate room sizes is as follows:-
Inner Hall: 14¿0 x 13¿4 ceramic tiled floor, plastered ceiling with inset spotlights, cupboard housing trip switch & fuse box, power points, wall lights and under-floor heating.
Cloakroom: low level w.c with concealed cistern, part tiled with feature mirrored walls, wash hand basin, tiled floor with under-floor heating, plastered ceiling with inset spot lights. Boiler cupboard with fitted oil boiler and pressurised water system.
Sitting Room: 25¿1 x 16¿5 exposed wall and ceiling beams, plastered ceiling with inset spotlights, wall lights, power points, two double radiators with individual thermostats, double glazed windows with views. Double oak doors leading to:-
Conservatory: 6¿10 x 8¿2 double glazed windows, double glazed door to terrace, polycarbonate roof, power points. Fine views over lake and adjoining farmland.
Kitchen: 15¿8 x 14¿6 stainless steel singe drainer single bowl sink unit with cupboard below, corner granite work surface with upstand & carousel shelves. Further granite work surface with upstand, fitted whirlpool 4 ring induction hob with pan drawers below, externally vented extractor fan with variable speeds and light. Further range of cupboards, drawers and pull out spice racks and further carousel shelves, range of eye-level cupboards with concealed lighting, double fan assisted oven with cupboard above. Two skylights, double glazed window and double glazed doors to terrace with views of farmland, underfloor heating and feature fireplace with wooden mantel and stone hearth.
Feature doors from sitting room leading to:-
Inner Hall: radiator with individual thermostat, plastered ceiling with inset spotlights, two skylights.
Bedroom 2: 11¿8 x 9¿7 double radiator with individual thermostat, power points, skylight, leading to:-
En-Suite Shower Room: thermostatic shower with both a wall mounted shower and a ceiling dropped shower, ladder style radiator/towel rail, low level close coupled dual flush w.c, vanity unit with oval wash hand basin, part ceramic tiled and part mirrored walls. Exposed beams, display shelves with inset spotlights, underfloor heating, door to utility cupboard with space and plumbing for washing machine & tumble dryer.
Bedroom 3: 14¿5 x 13¿9 double radiator, power points, plastered ceiling with circular centre light, French doors to terrace with views.
Bedroom 4: 13¿10 x 10¿2 radiator, power points, skylight, coving with concealed lighting.
Shower Room: Fitted shower & screen, low level close coupled w.c with dual flush. Ladder style radiator/towel rail, underfloor heating, wash hand basin, display shelving with inset spotlights, extractor, skylight, pelmets with spotlights.
Stairs rise from the inner hall to first floor leading to:-
Dressing Area/Study: 13¿1 x 7¿10 radiator, power points, window with views, a wealth of exposed beams, step rising to:-
Bedroom Area: 16¿7 x 13¿1 two windows with stunning views of the lake, power points, double radiator, walled beams, vaulted ceiling.
From the dressing area there are two doors leading to:-
En-suite Bath & Shower Room: freestanding oval bath with mixer tower and hand shower, ladder style radiator/towel rail, two stand under showers with screen, oval sink unit, low level close coupled w.c with dual flush, exposed beams, two skylights.
Outside: large terrace, garden with stunning views of the lake and surrounding countryside, two allocated parking spaces.
Rent Inclusive of gardening excluding mowing.
Important information
Property Ref: 239
Similar Properties
5 Bedroom Detached House | £2,750pcm
An extremely well presented and incredibly spacious five bedroom detached house on a popular Henfield development. The p...
Broomfield Road, Henfield, BN5
3 Bedroom Detached House | £1,995pcm
A well presented three bedroom detached property in a sought after location in Henfield village. The property benefits f...
2 Bedroom Cottage | £1,750pcm
Superb cottage situated in a picturesque and tranquil setting with stunning views over lake and surrounding countryside...
Burnt House Lane, Cowfold, RH13
5 Bedroom Detached House | £2,995pcm
A rare opportunity to rent this stunning five bedroom detached property on the Camelia Botnar Foundation Estate. The pro...
Tideys Mill, Partridge Green, Horsham
1 Bedroom Flat | Guide Price £97,500
A ONE BEDROOM FIRST FLOOR RETIREMENT APARTMENT Situated in the Heart of PARTRIDGE GREEN within easy reach of Country Wal...
Henfield Road, Cowfold, Horsham
1 Bedroom Retirement Property | Guide Price £100,000
A ONE BEDROOM GROUND FLOOR AGE RESTRICTED APARTMENT Situated in the Heart of COWFOLD VILLAGE Close to Local Amenities an...
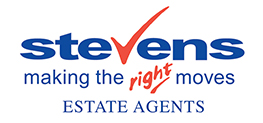
Stevens Estates (Henfield)
1 Bishops Croft, High St, Henfield, West Sussex, BN5 9DA
How much is your home worth?
Use our short form to request a valuation of your property.
Request a Valuation
