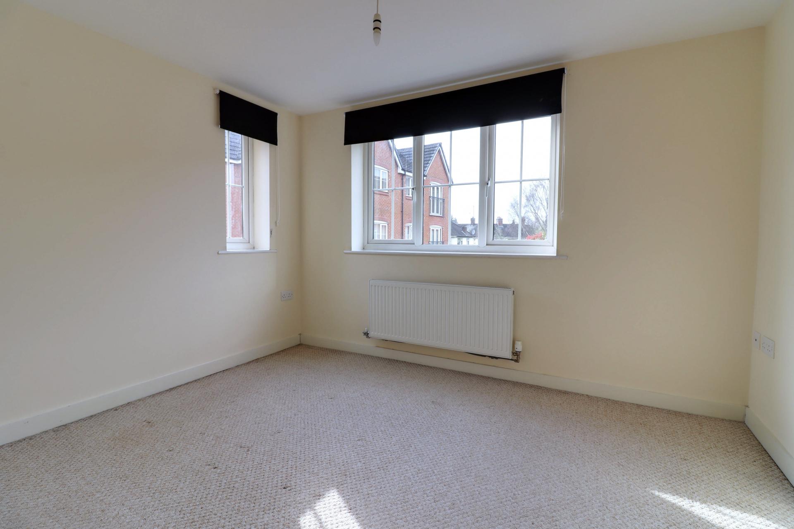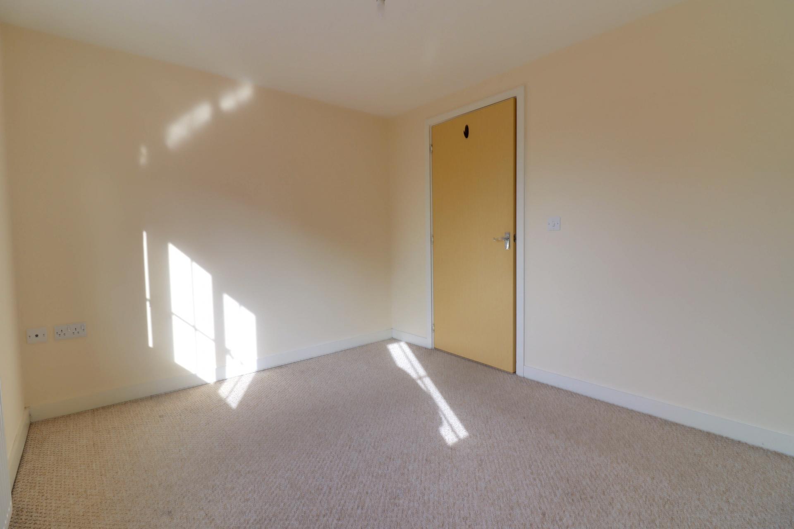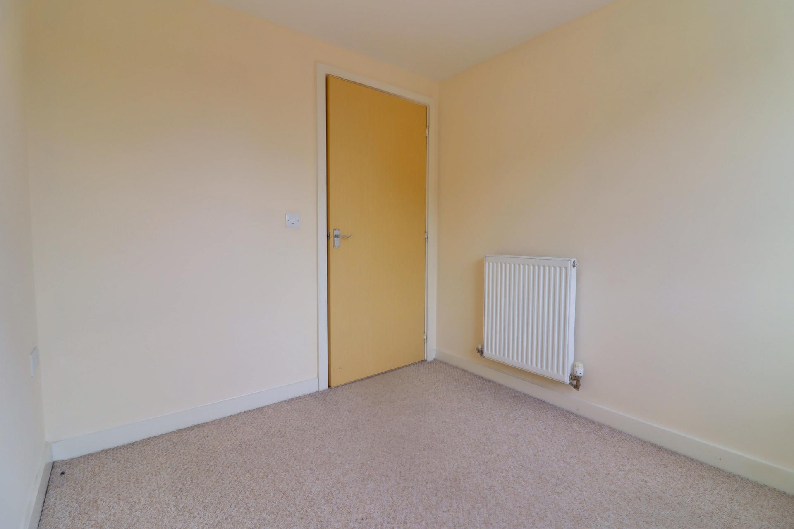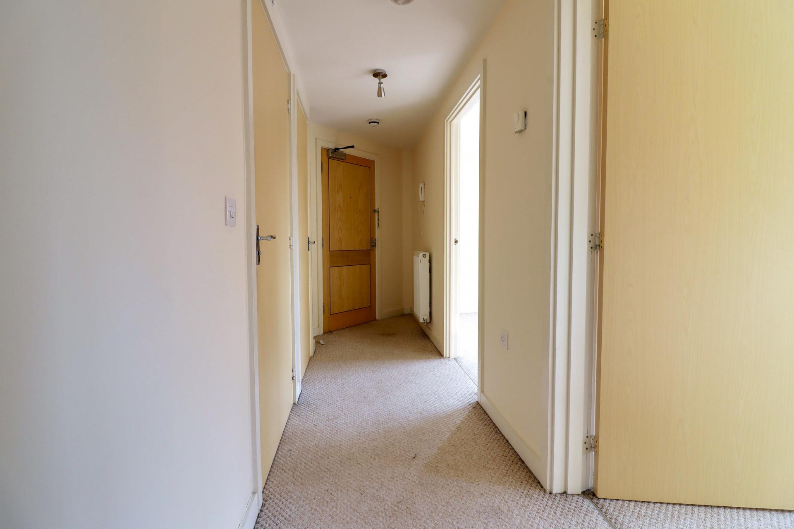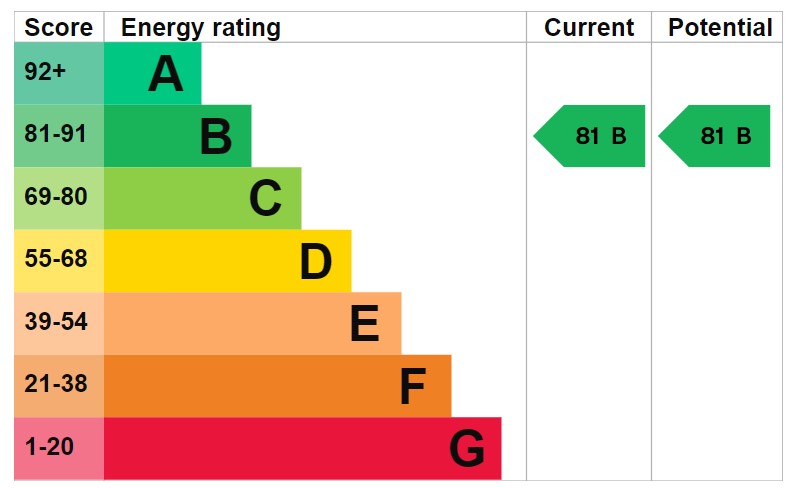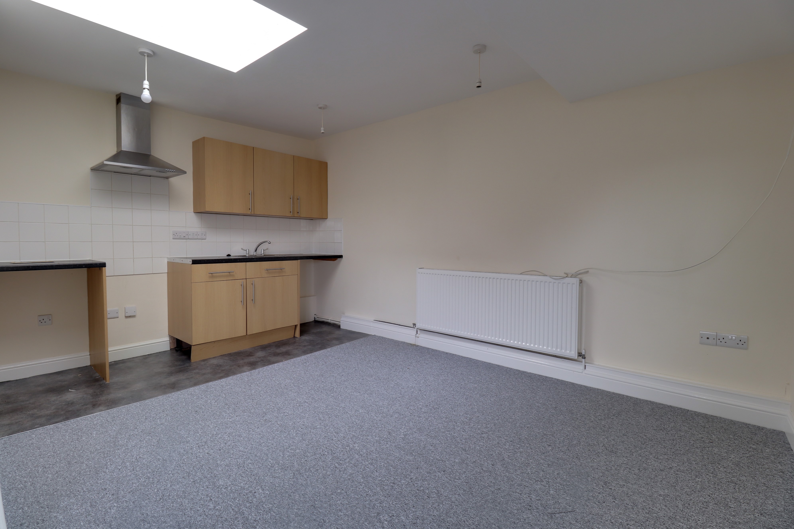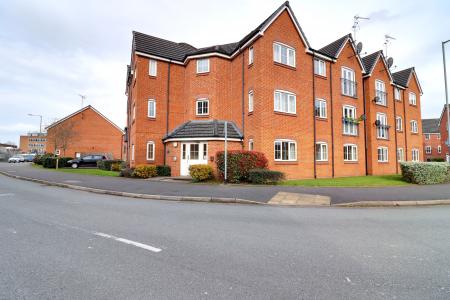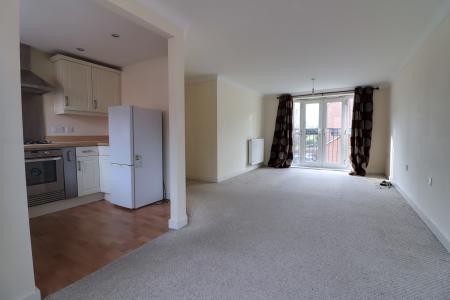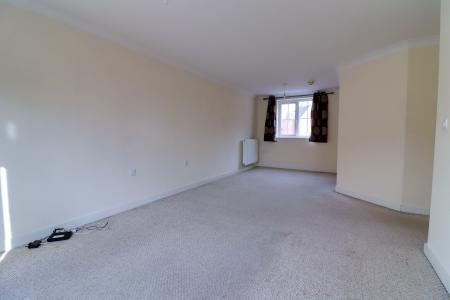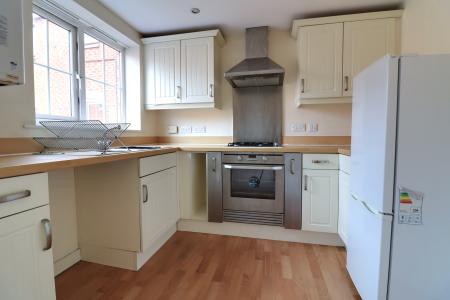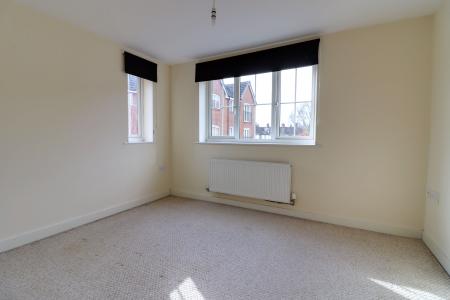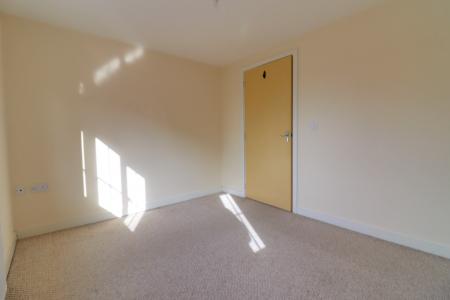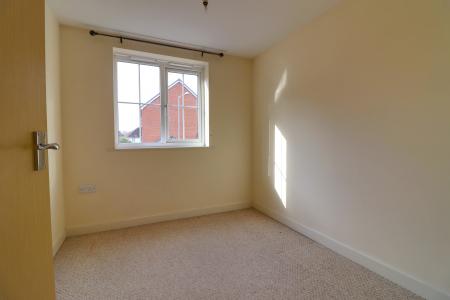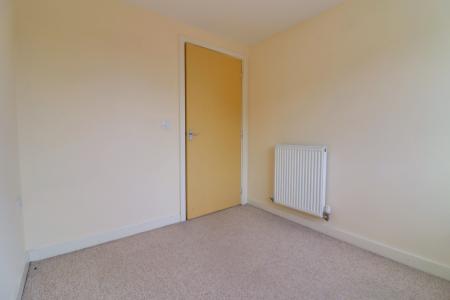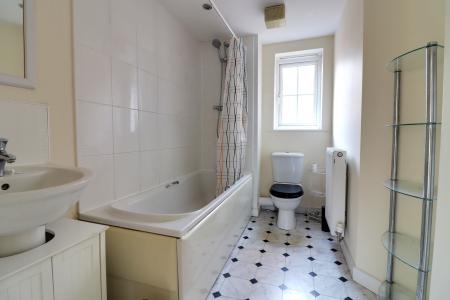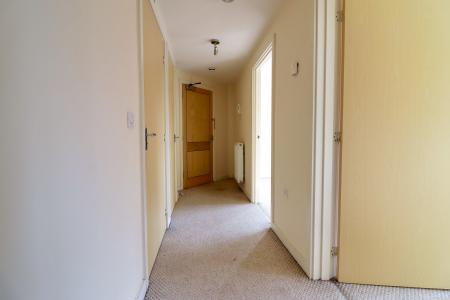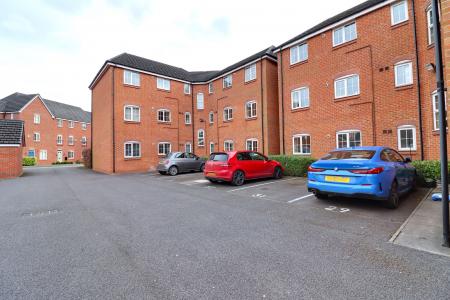- Two Bedroom First Floor Apartment
- Two Bedrooms & Bathroom
- Good Size Living/Dining Room & Kitchen
- Allocated Parking Space & Nearby Park, Available Immediately
- Close To Stafford Town Centre & Mainline Train Station
- Deposit £722/ Holding Deposit £167/ Council Tax Band B
2 Bedroom Apartment for rent in Stafford
This two bedroom apartment is available immediately. Internally comprising of an entrance hall, Open plan living/dining room with a Juliet balcony, kitchen, two bedrooms and a bathroom. Externally there is one allocated parking space only a short commute to Queens retail park which has an array of shops. The property also benefits from a small drive to Stafford’s town centre which has fantastic amenities and a mainline train station. Don’t delay call us today to arrange your viewing appointment.
Communal Entrance Hall
Being accessed through an entrance door with intercom system and stairs leading tot he first floor. Having a private entrance door leading to:
Entrance Hall
With a storage cupboard and intercom system.
Living / Dining Room
10' 4'' x 22' 10'' (3.16m x 6.97m)
A spacious living / dining room with two radiator and double glazed window to the side elevation and double glazed double doors with a Juliet style balcony to the front elevation.
Kitchen
7' 4'' x 8' 11'' (2.24m x 2.71m)
Having a range of matching units extending to base and eye level and fitted work surfaces with an inset stainless steel one and a half bowl sink unit with chrome mixer tap. Range of integrated appliances including an oven, four ring gas hob with a cooker hood over. Space for further appliances, wall mounted gas boiler and double glazed window to the side elevation.
Bedroom One
11' 1'' x 8' 11'' (3.37m x 2.71m)
A double bedroom having a radiator and double glazed windows to the front and side elevations.
Bedroom Two
7' 8'' x 8' 8'' (2.33m x 2.64m)
Having a radiator and double glazed window to the side elevation.
Bathroom
5' 6'' x 9' 1'' (1.68m x 2.77m)
Having a white suite comprising of a panelled bath with mains shower over with chrome mixer tap, pedestal wash basin with chrome mixer tap and close coupled WC. Part tiled walls, vinyl floor, radiator and double glazed window to the side elevation.
Outside
There is an allocated car parking space for one vehicle.
Important information
Property Ref: EAXML15953_12350782
Similar Properties
2 Bedroom House | £595pcm
Situated on Bold Street in Northwood, this property enjoys a prime location with easy access to local amenities, schools...
Shropshire Street, Market Drayton
1 Bedroom Apartment | £575pcm
Modern 1 bedroom second floor flat located in the heart of Market Drayton town centre. Accommodation comprises hallway,...
Shrewsbury Road, Market Drayton
1 Bedroom Apartment | £550pcm
Refurbished one bedroom first floor flat with garden and parking. Accommodation comprises hallway with stairs rising to...
2 Bedroom Apartment | £775pcm
NOW ON A WAITING LIST! Magnificent, Cool, Sublime and Contemporary are the words that come to mind when thinking of this...
2 Bedroom House | £775pcm
This two bedroom semi-detached house is located in the popular village of Gnosall within close proximity to local amenit...
2 Bedroom Apartment | £800pcm
This two bedroom coach house is unique in layout and well designed. Offering generous accommodation comprising fitted ki...

Dourish & Day (Stafford)
14 Salter Street, Stafford, Staffordshire, ST16 2JU
How much is your home worth?
Use our short form to request a valuation of your property.
Request a Valuation




